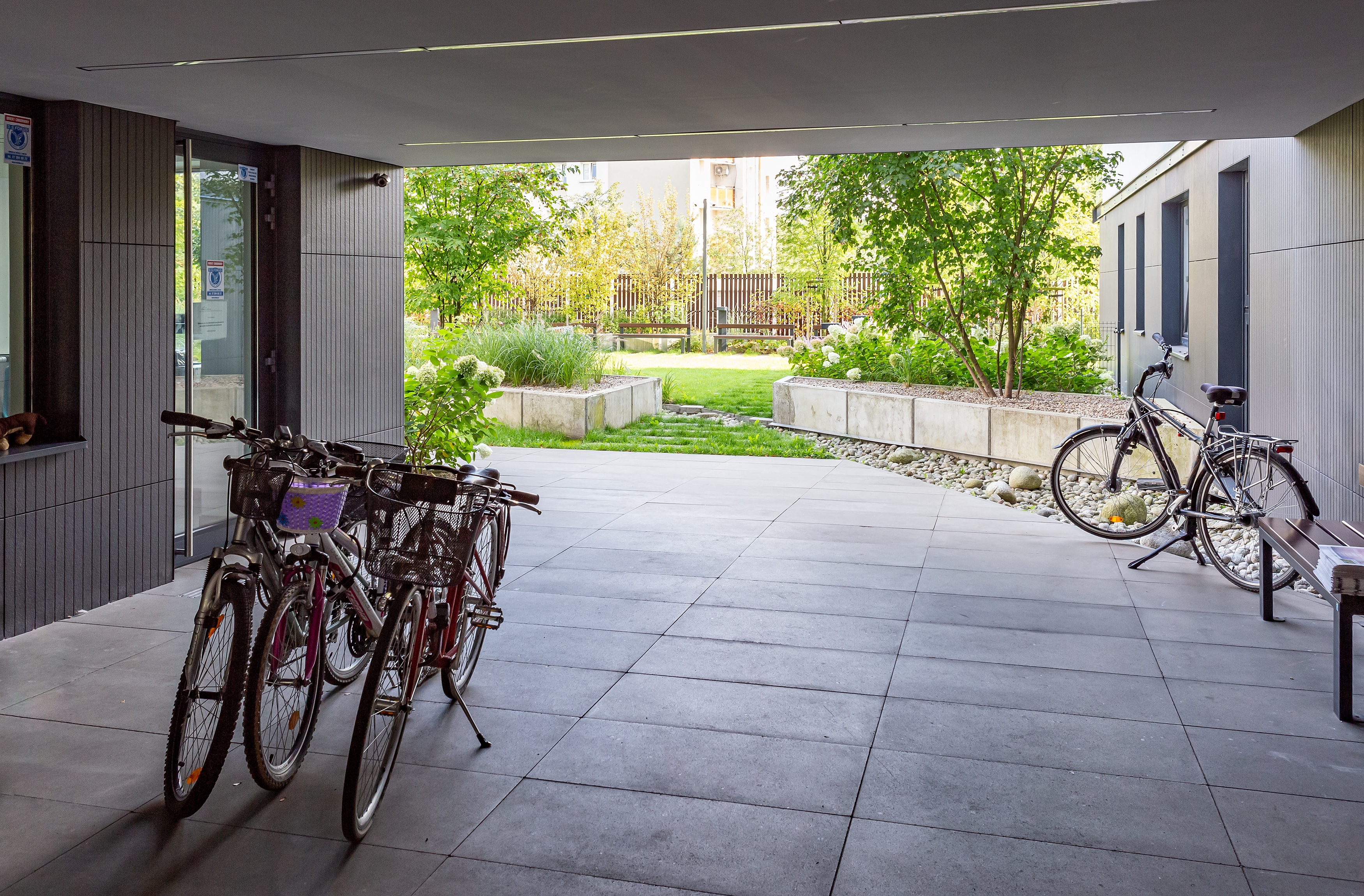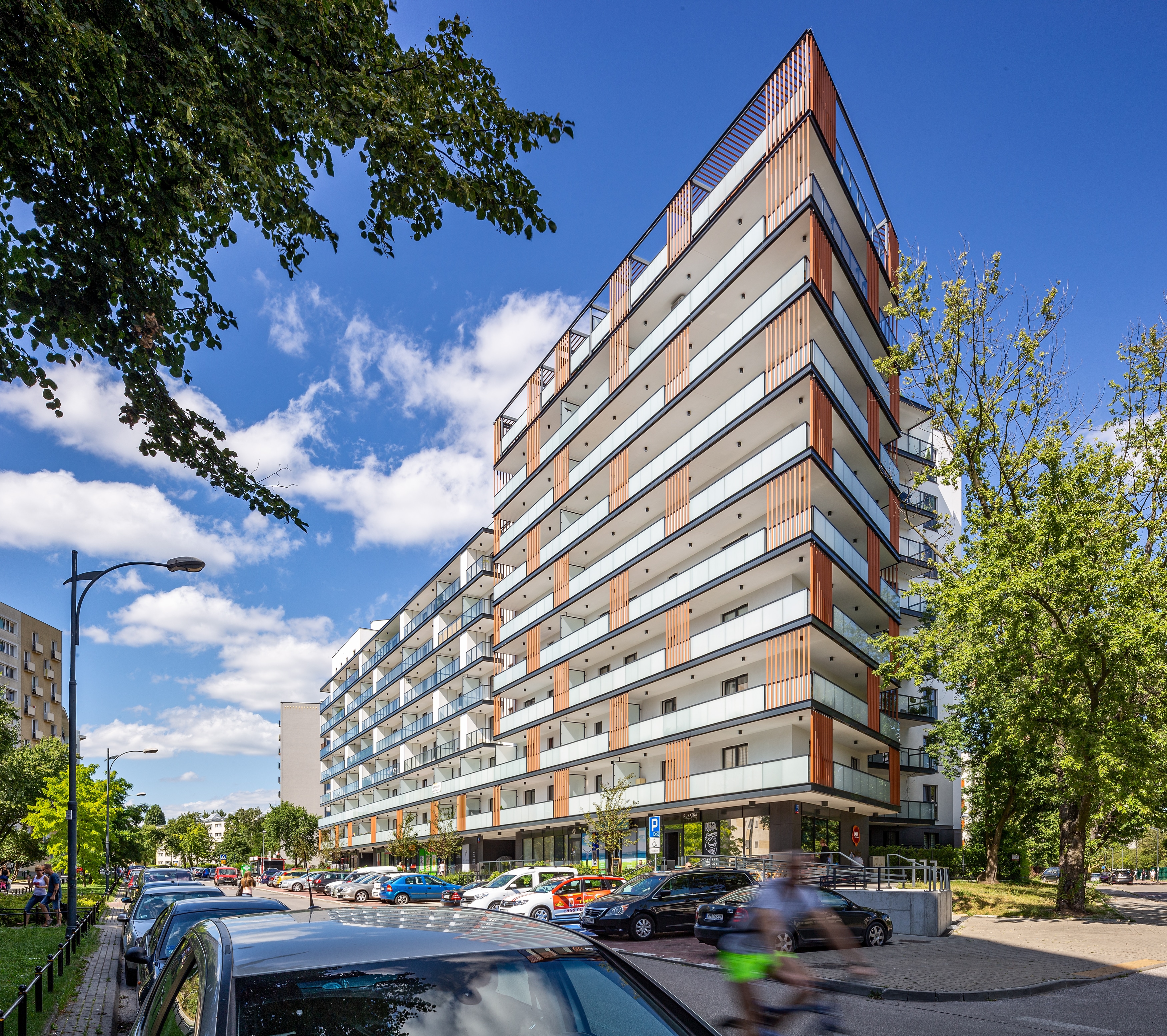
Residential building at Wrzeciono Street in Warsaw
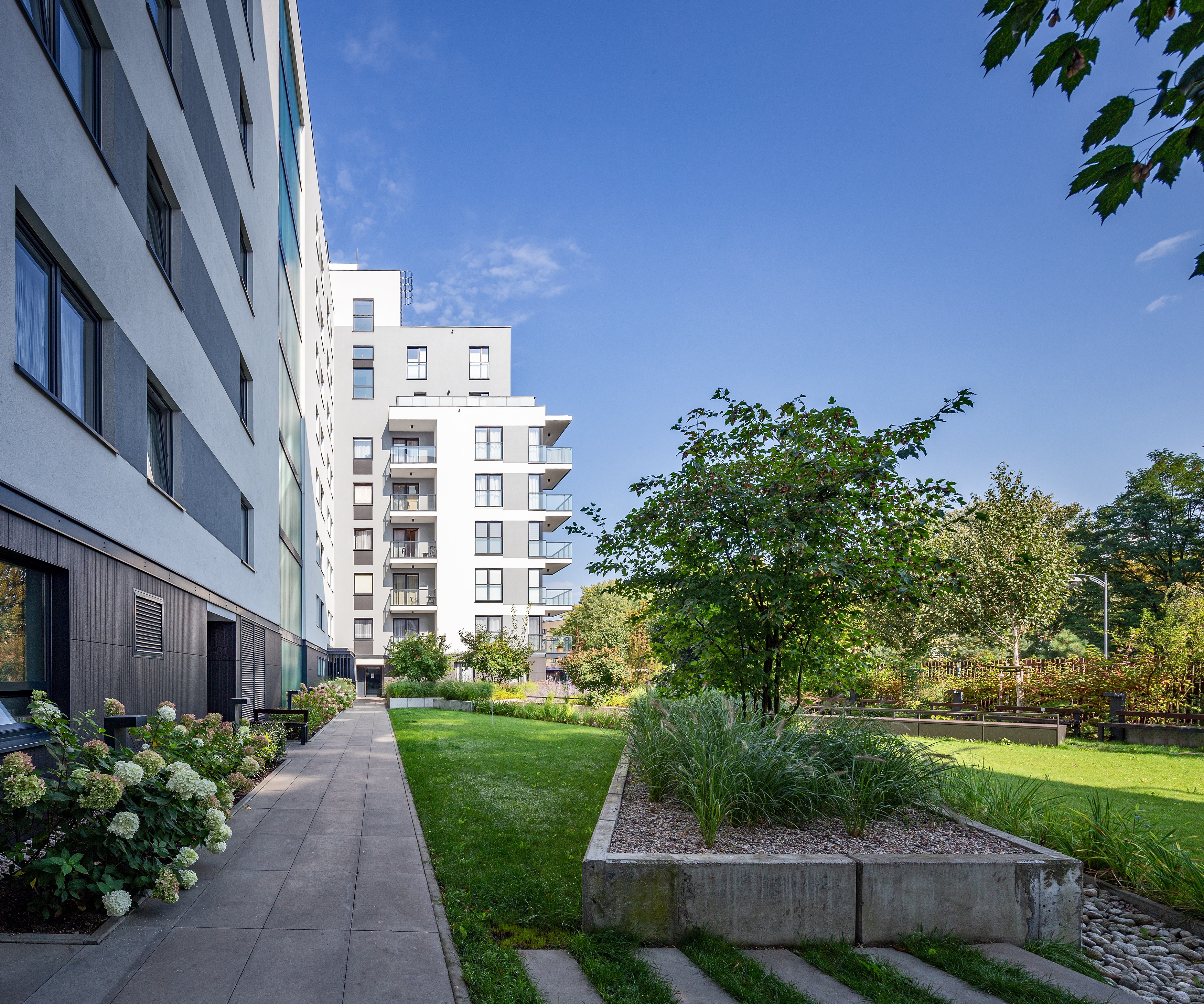
The investment in Warsaw's Bielany district is located near the Wawrzyszew metro station, adjacent to the Lindego Forest (Las Lindego), which serves as recreational areas for residents. The building is surrounded by cubic housing estates from the 1970s with varying heights, complemented by later developments of multi-family buildings from the turn of the 20th and 21st centuries.
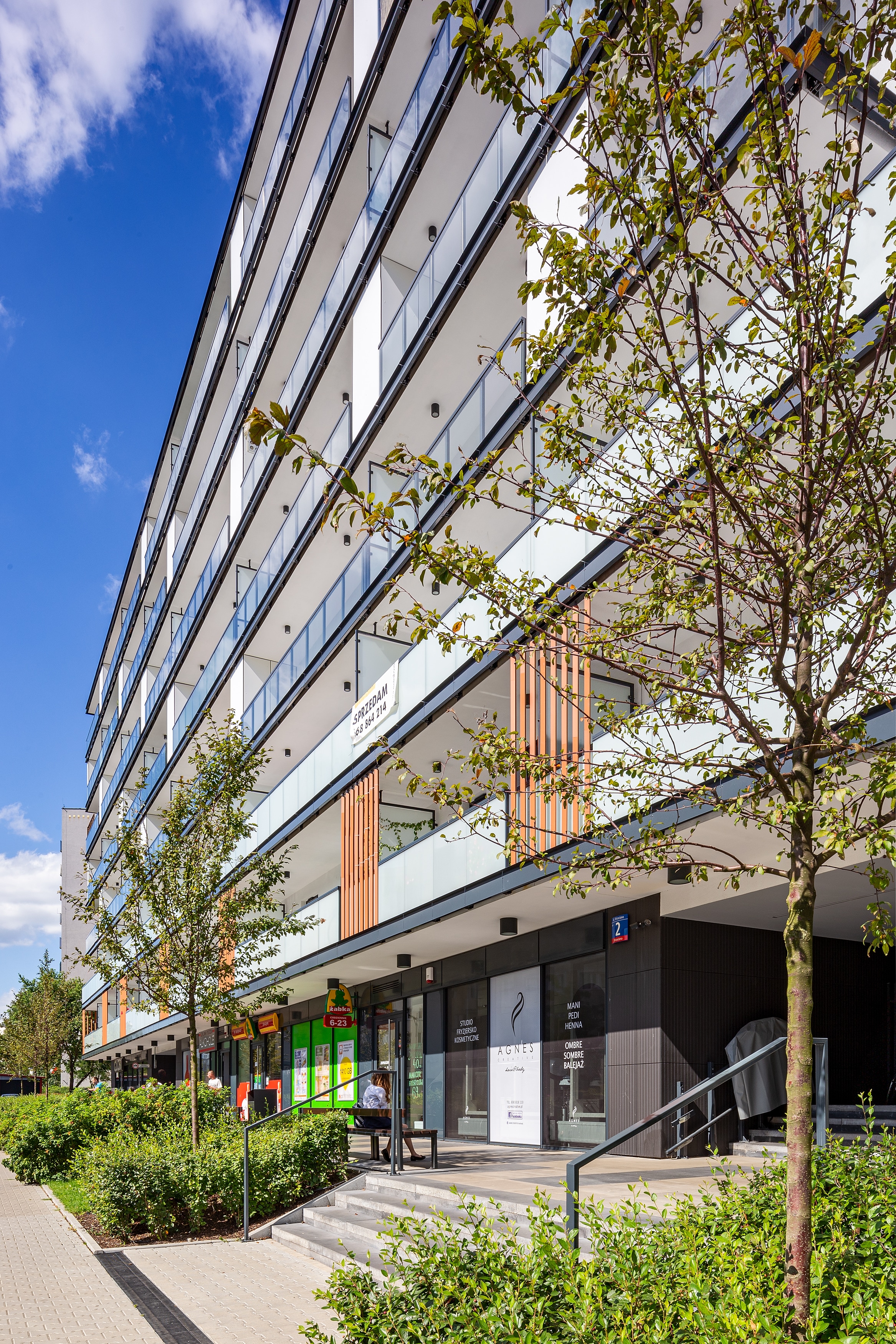
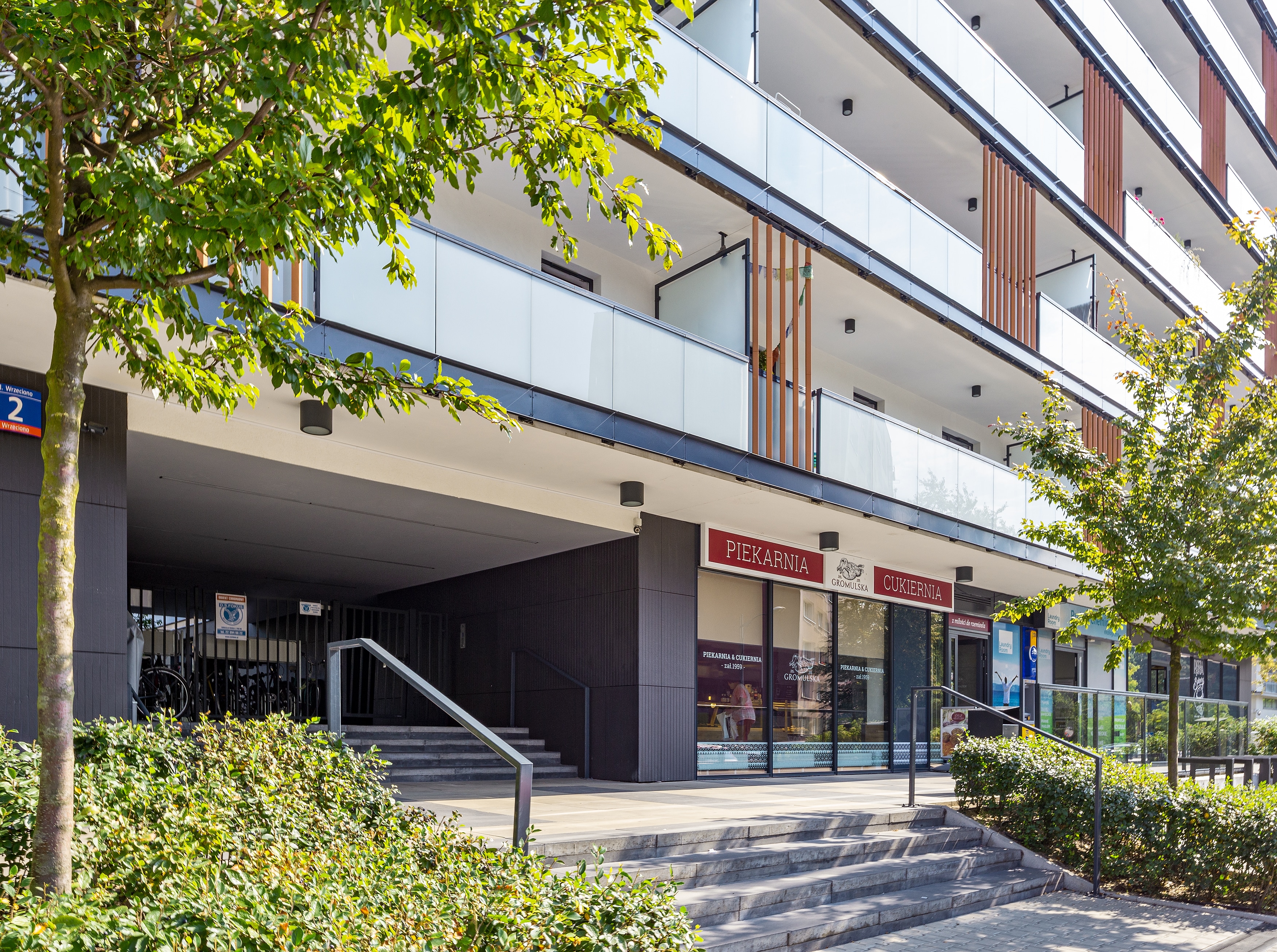
Due to its location on the plot, the designed building complements and organizes the streetscape along Wrzeciono Street and its height corresponds to the neighboring residential buildings, complementing the existing urban fabric. In the southern part of the plot, at the corner of the internal road and Wrzeciono Street, the building creates an urban accent serving as a landmark and showcase of the residential estate.In the building's silhouette facing Wrzeciono Street, two urban openings in the form of gate passages, one story high, were designed. This visually connects the two private and public zones. The eight-story building mass in the northern and southern parts was raised to nine stories. To preserve access to sunlight for neighboring buildings, the northern section of the building was terraced.
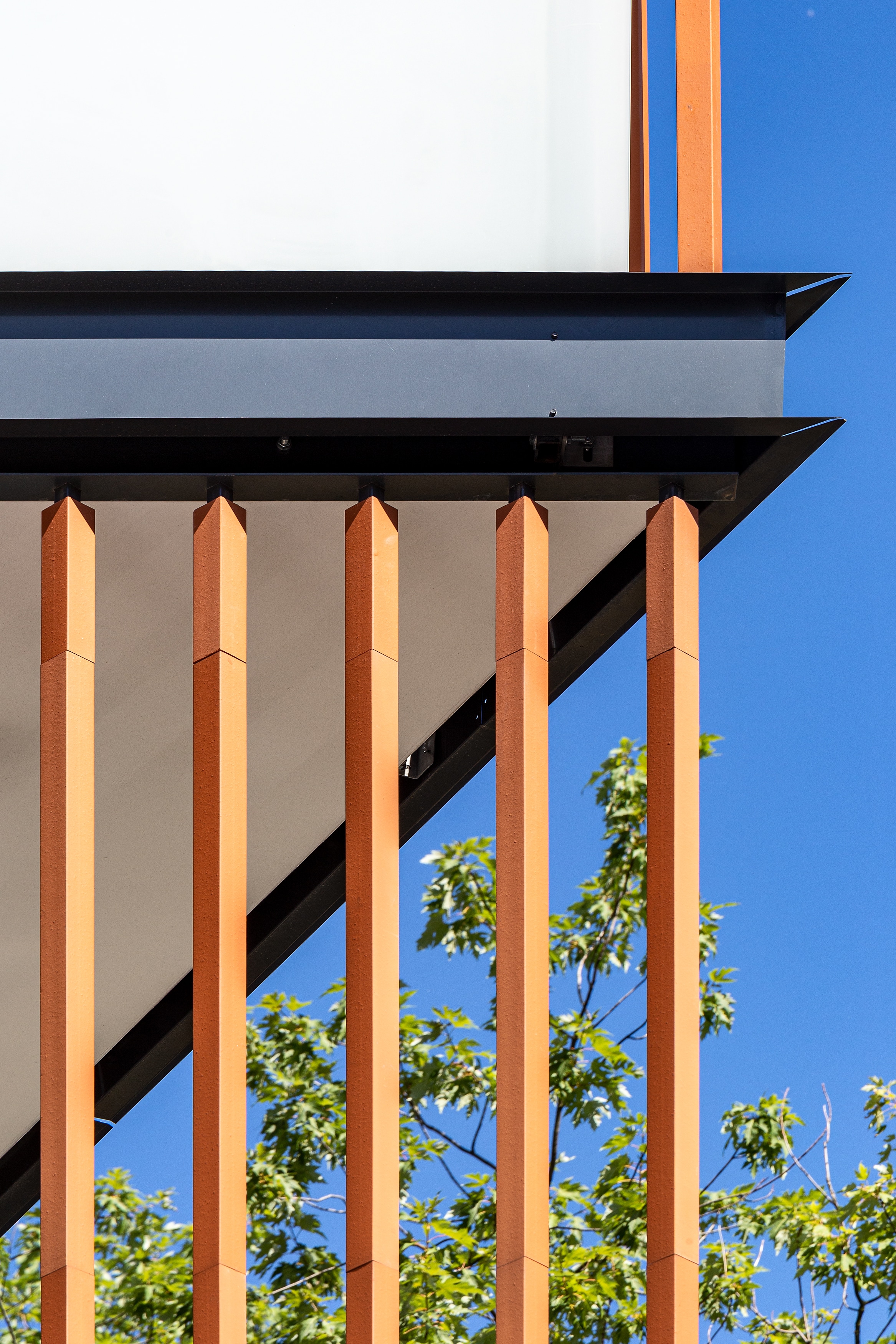
The ground floor of the building was designed with ceramic cladding in the form of large-format, ribbed panels, giving it a more representative character. The main facade facing Wrzeciono Street, constituting the street frontage, features horizontal divisions of balcony panels along almost the entire facade length. To break the horizontal character of the facade, two planes were delineated.
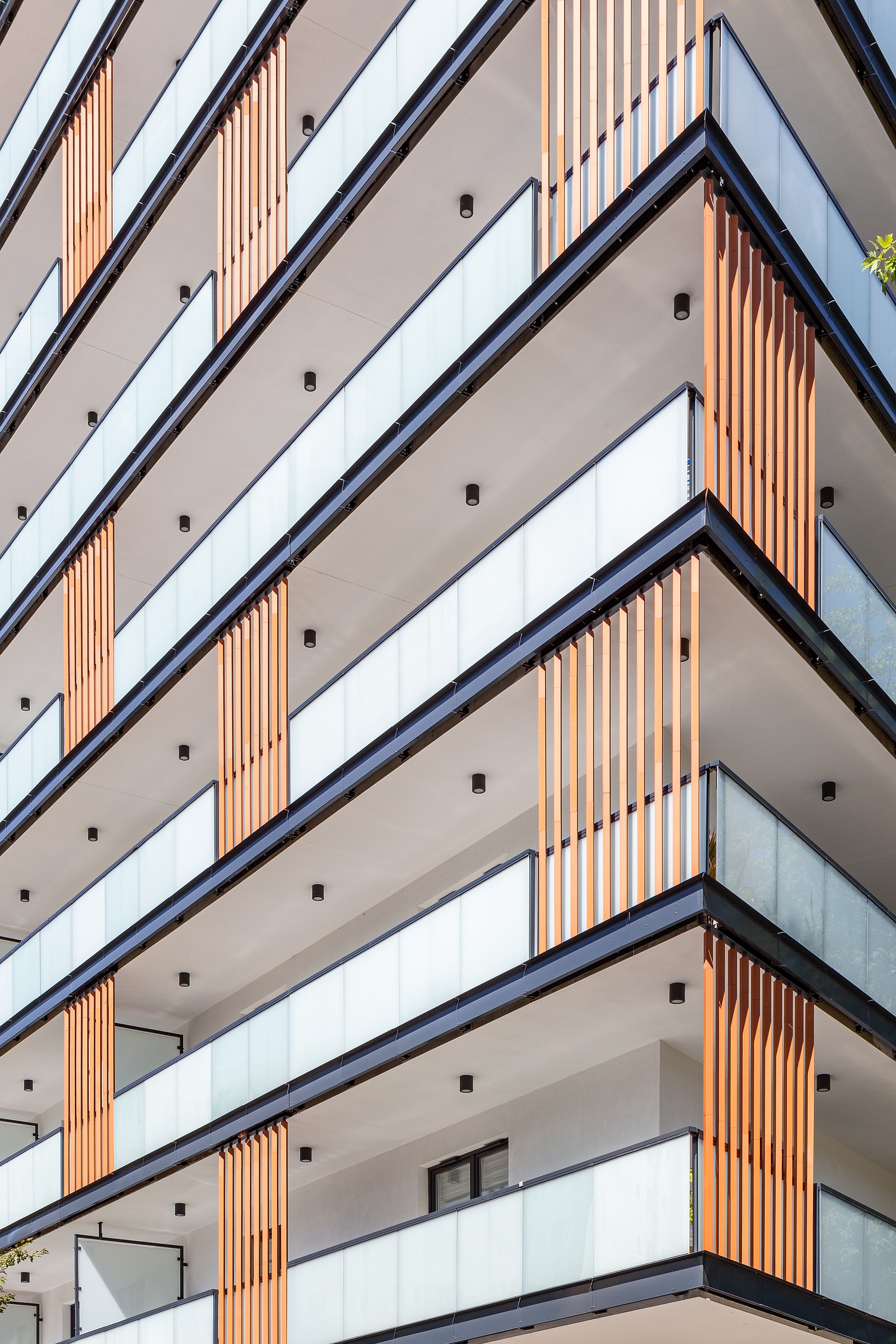
Ceramic louvers were used in a vertical chessboard arrangement in the southern corner and on a section of the facade facing the internal road. This design accentuates the southern corner of the building.The remaining facades were designed in a restrained manner, with large surfaces covered in light-colored plaster with an orthogonal, orderly arrangement of windows and simple balcony forms with railings made of transparent glass. Two colors of plaster were chosen: white as the main facade finish and gray on individual sections to highlight important structural elements of the building.
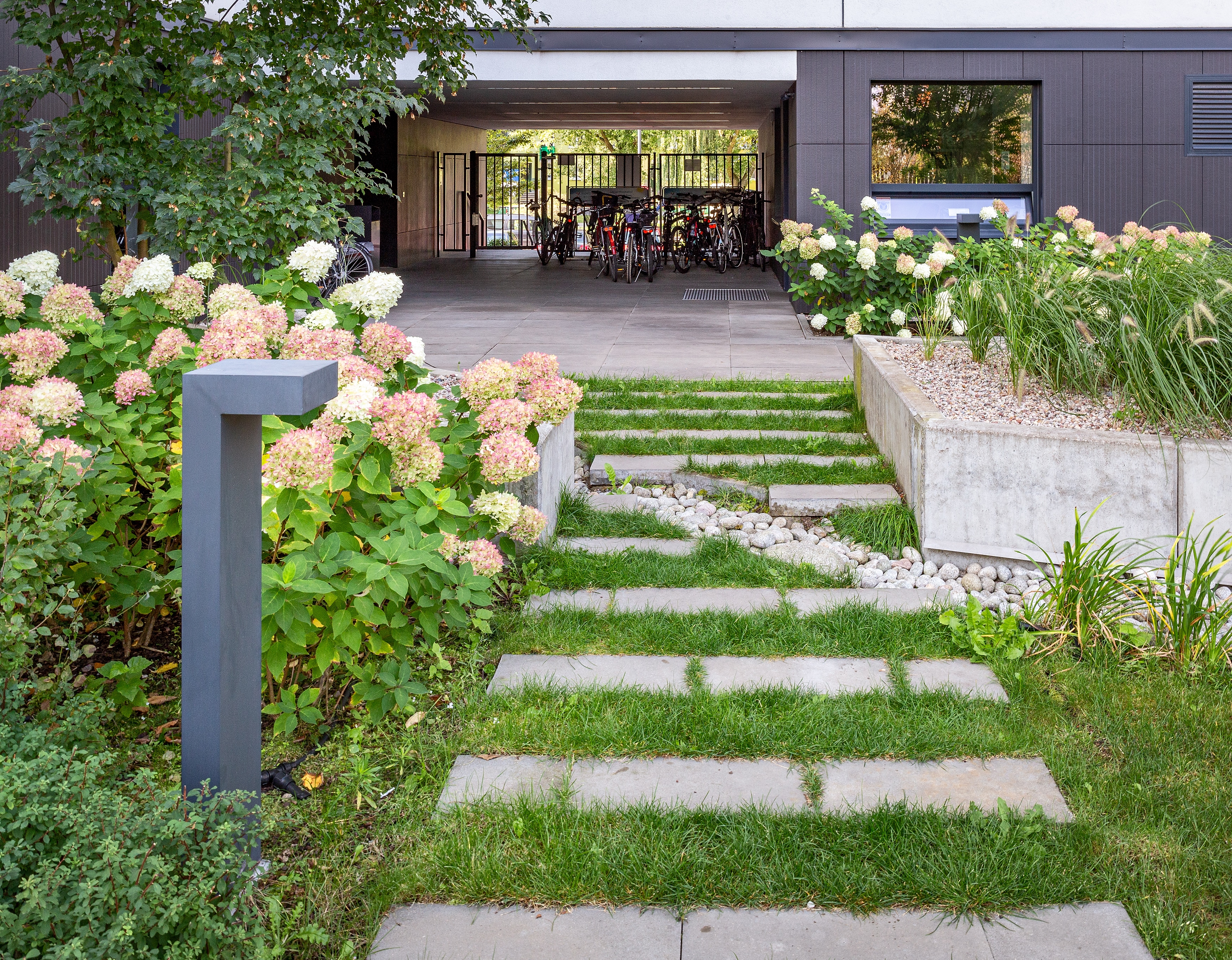
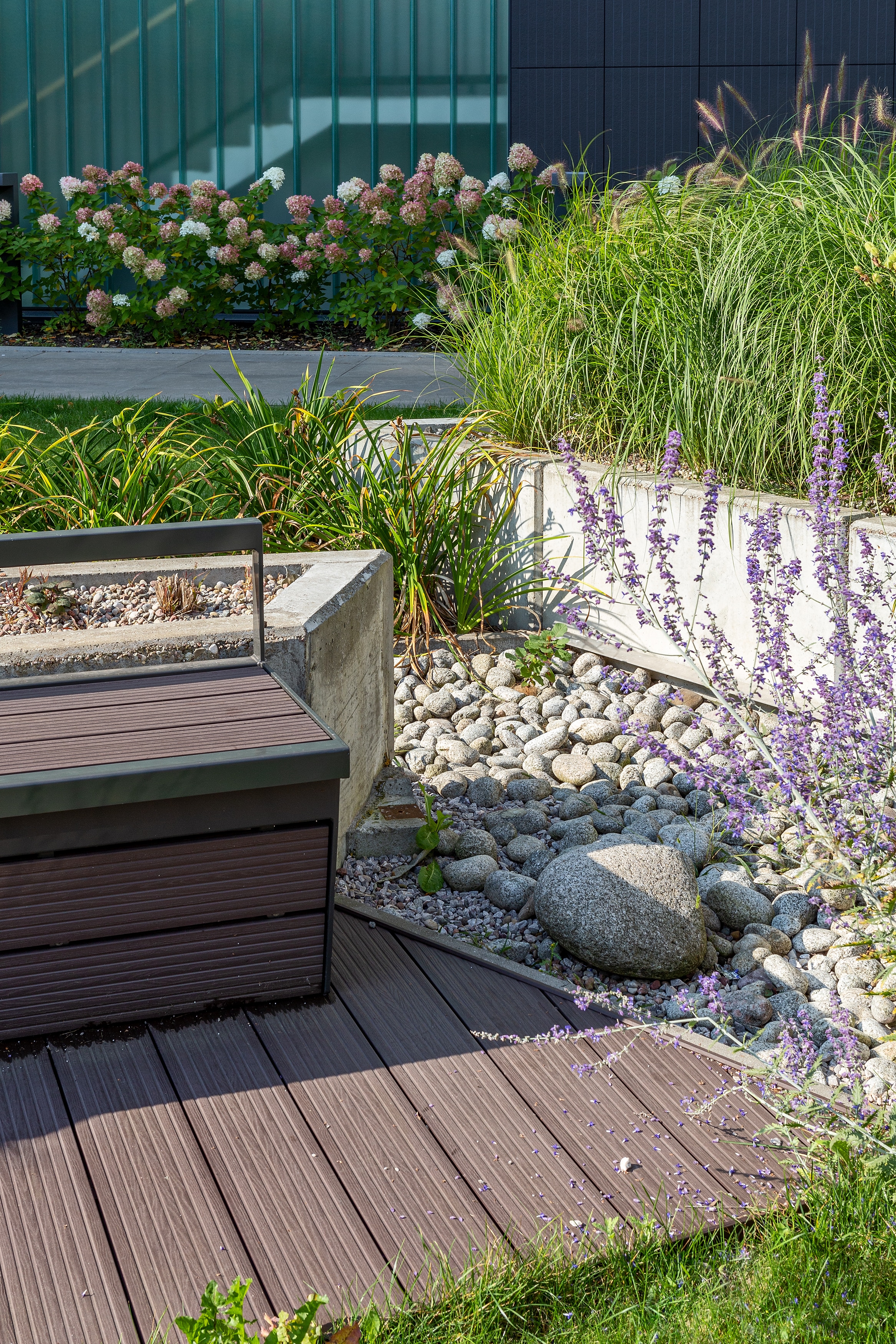
The designed building accommodates 121 apartments of various sizes and layouts. Duplex apartments with a mezzanine are located on the ninth floor in the southern part. Eight commercial units are located on the ground floor, directly accessible from the raised sidewalk along Wrzeciono Street. The underground garage occupies two underground levels, providing space for 166 cars, including 12 dependent spaces and 4 spaces for people with disabilities. The garage entrance is located on Wrzeciono Street.
