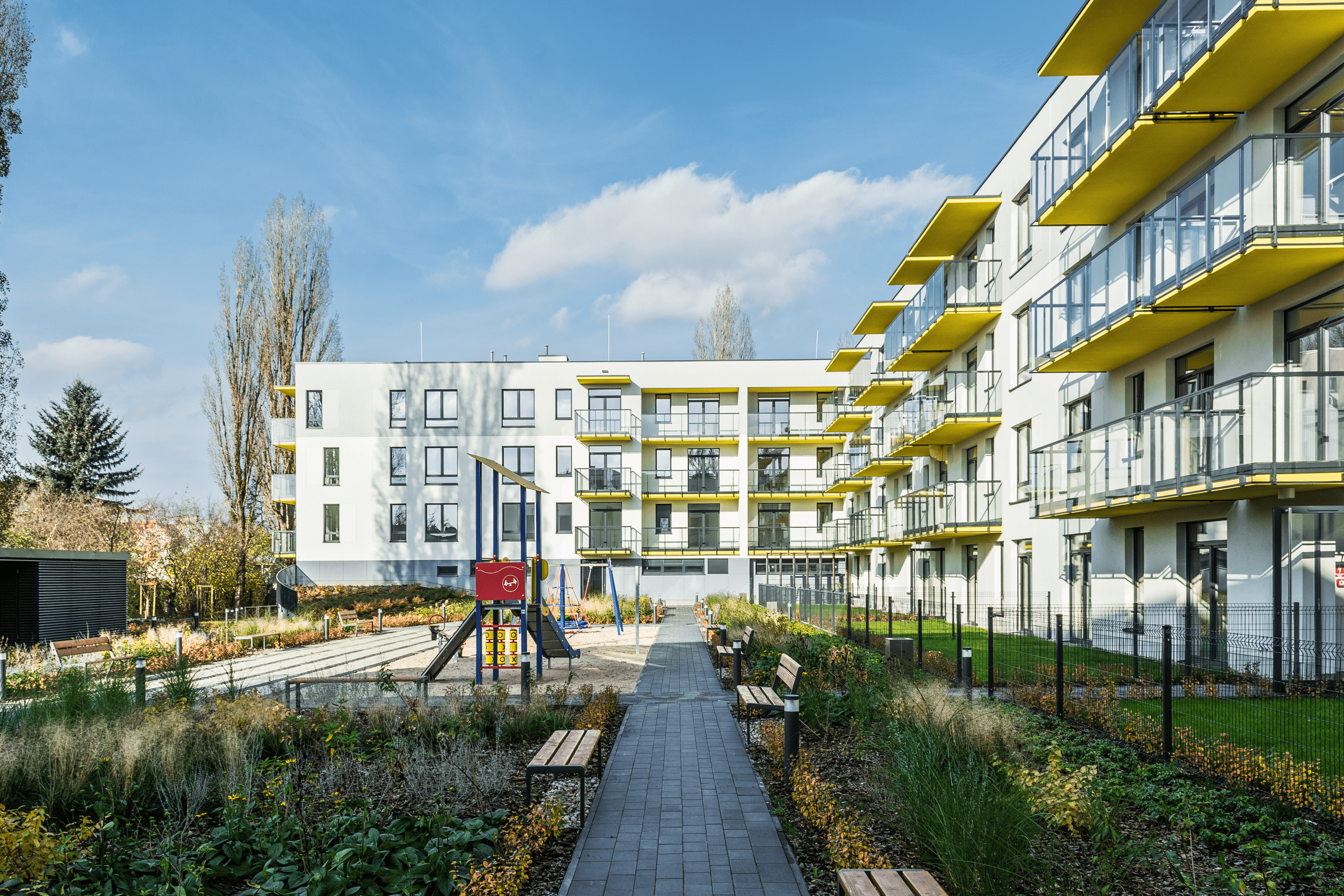
Multi-family building at Wojciechowskiego Street in Warsaw
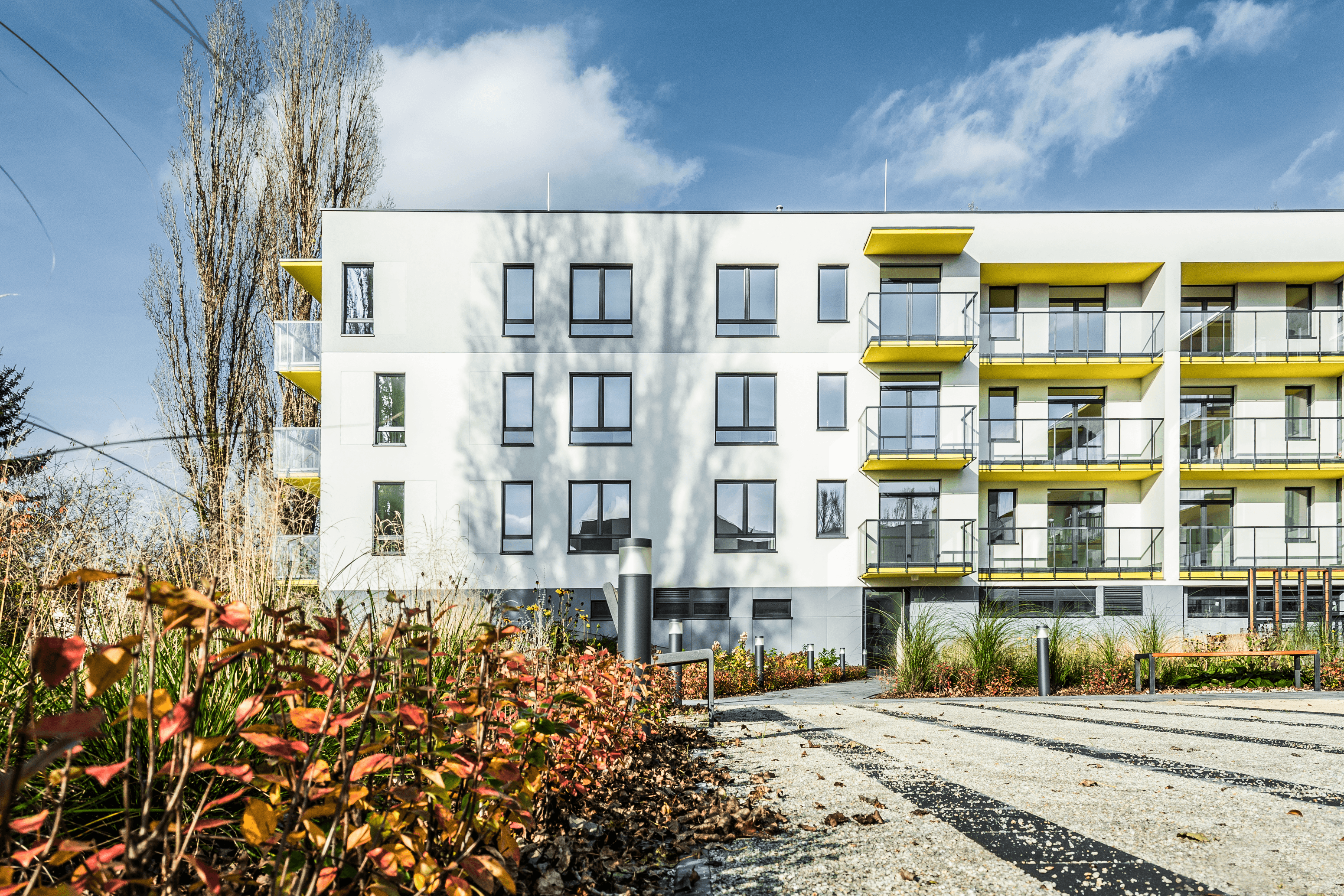
The investment involves a multi-family building with an underground garage and ground-floor services. The object is located in the center area of the Ursus district in Warsaw, near an existing railway line and the North Warsaw Bypass.
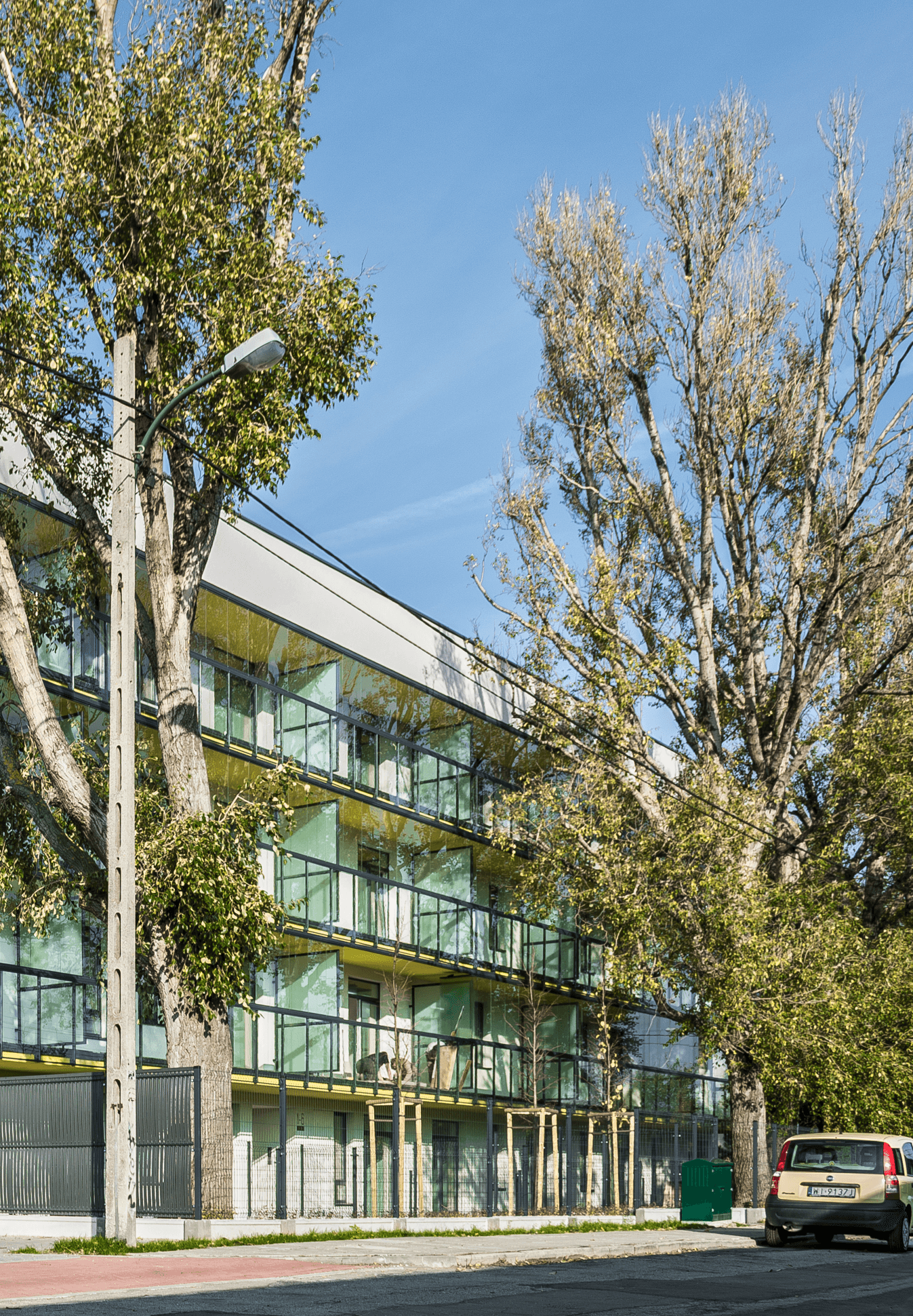
On the western side of the investment site, there is a complex of single-family houses, while on the northern and northeastern sides, there are commercial and service buildings, and on the western side, there is a multi-family residential building. The architecture of the planned building corresponds to the conditions arising from the urban context and the provisions of the applicable local spatial development plan (MPZP).
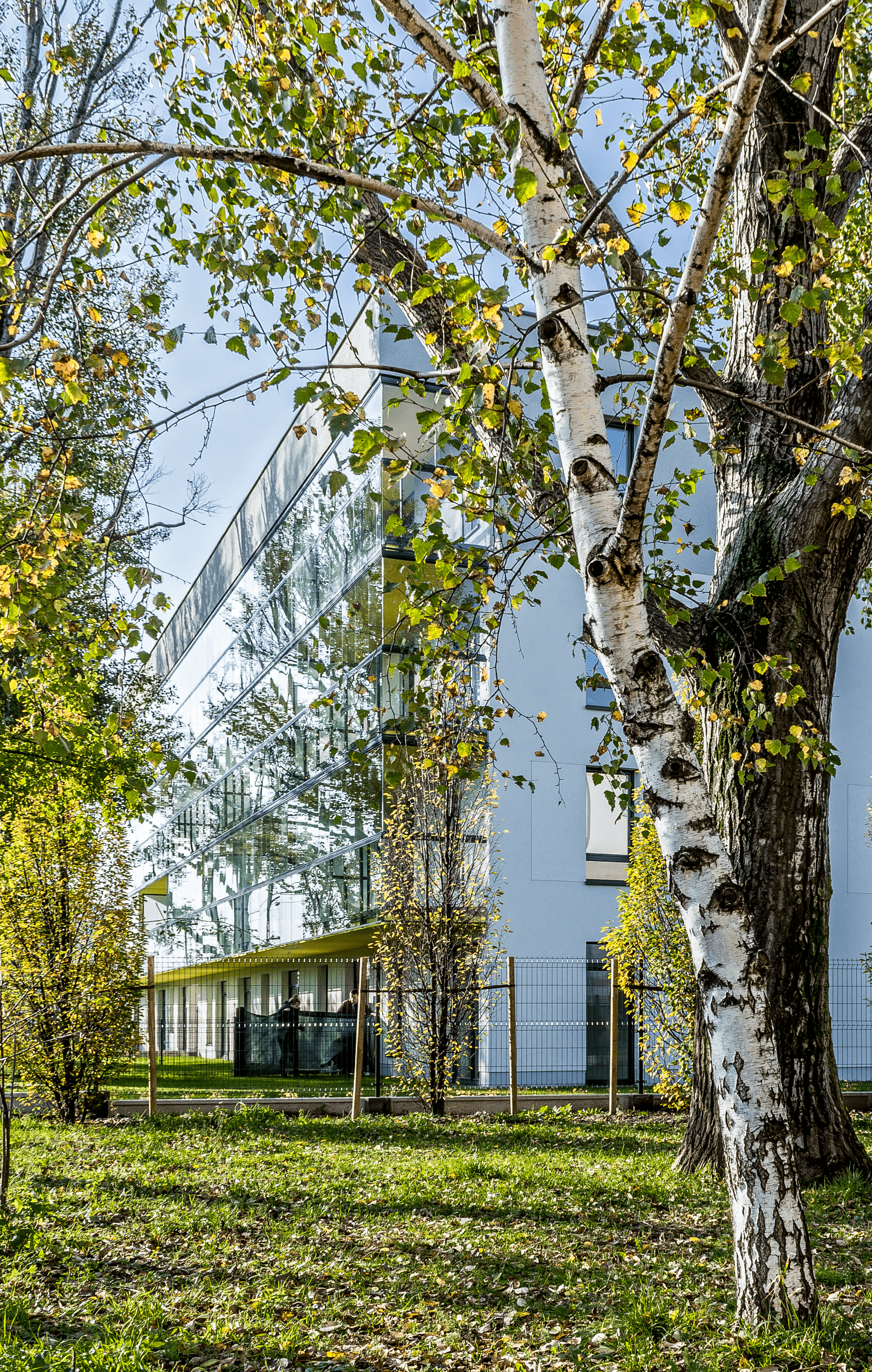
The building, which includes 103 apartments of various sizes and layouts, is shaped on a plan similar to the letter C. This solution was dictated by the optimal use of the plot for residential development and ensures the division of the area into a public zone, i.e., the publicly accessible part of the plot facing Wojciechowskiego Street, and a semi-private one, namely, the internal green courtyard intended for residents.
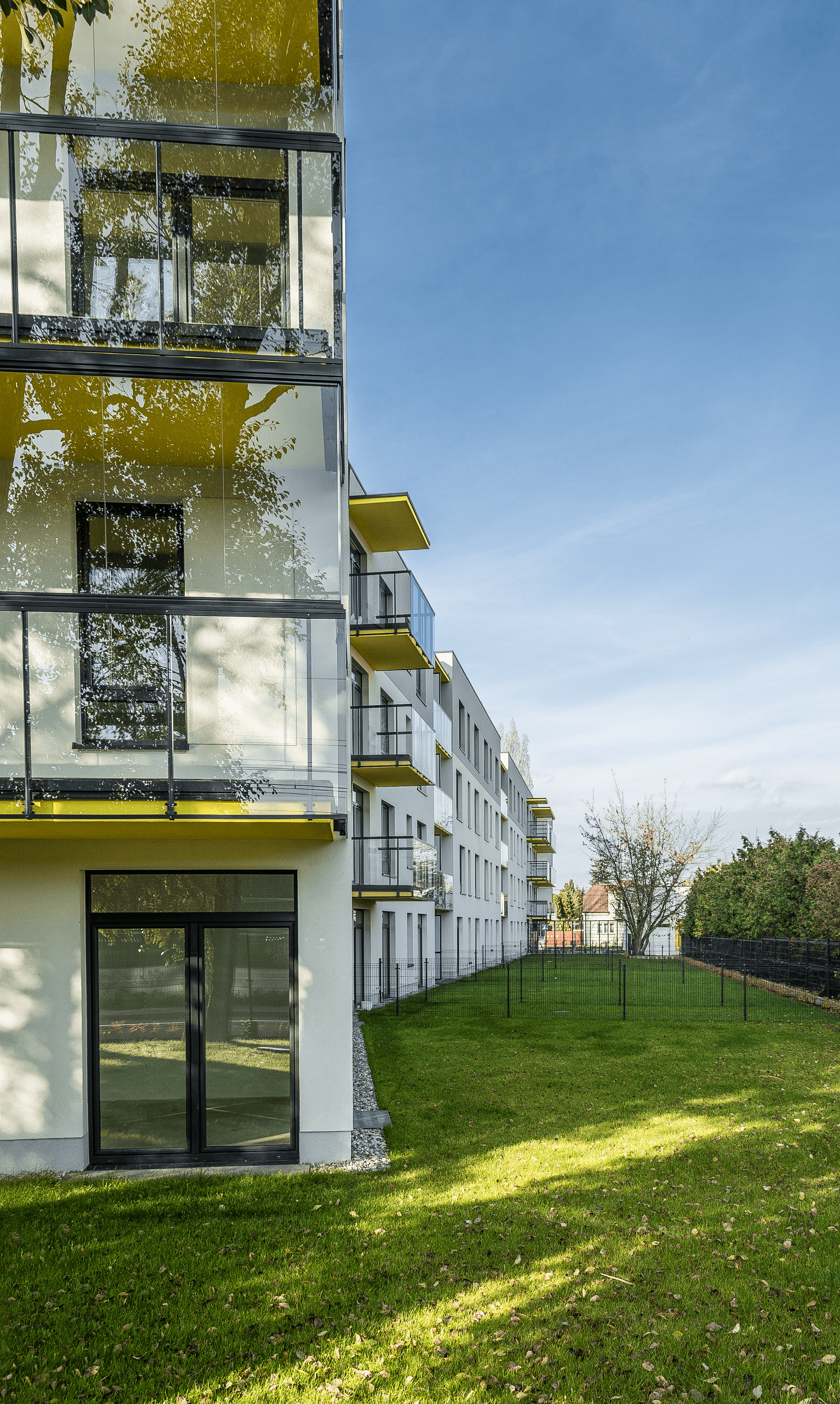
All apartments are designed with balconies or loggias, and additionally, for apartments located on the ground floor, front gardens are designed.
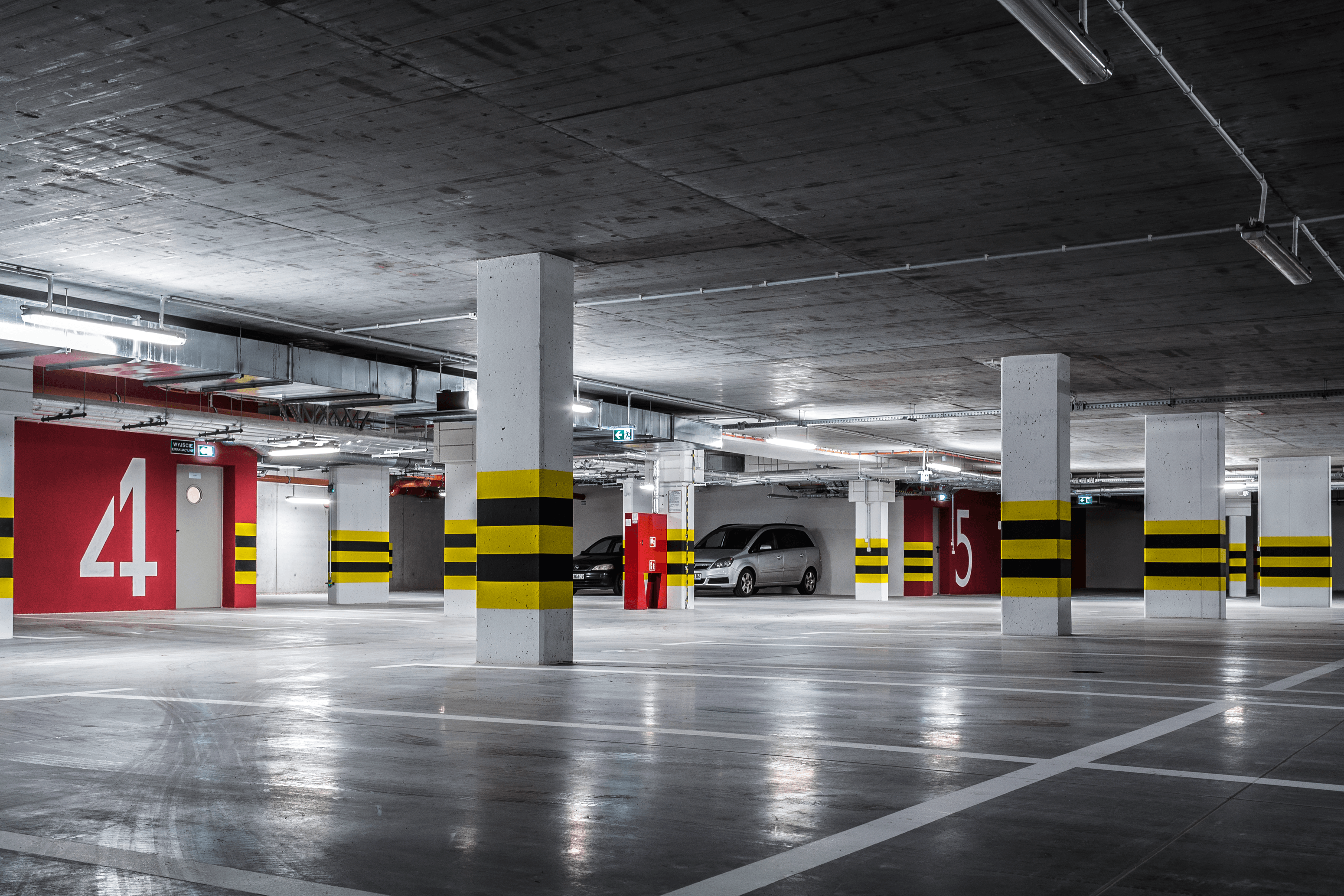
The elevations are finished with white plaster of varying gradations, with a colorful accent in the form of yellow balconies. The ground floors for services, the top floor along with the staircase from Wojciechowskiego Street, are finished in gray plaster, emphasizing the horizontal character of the building mass.