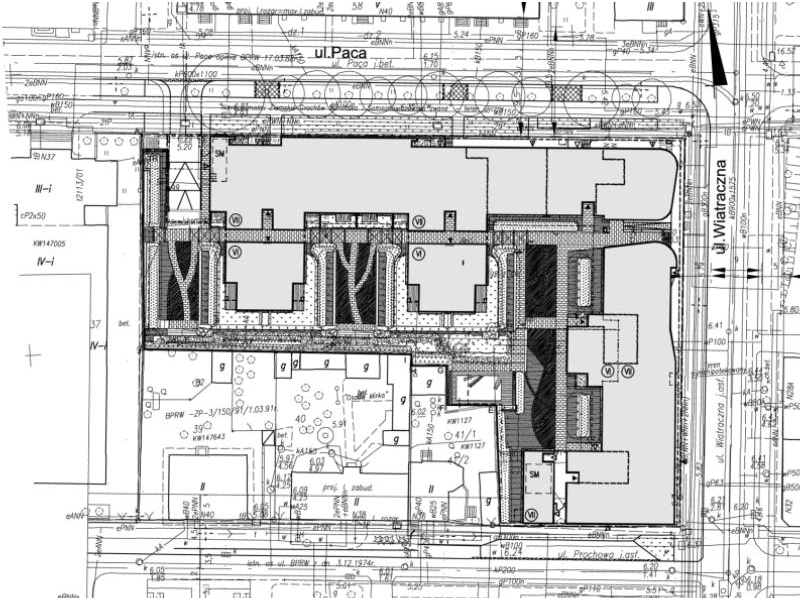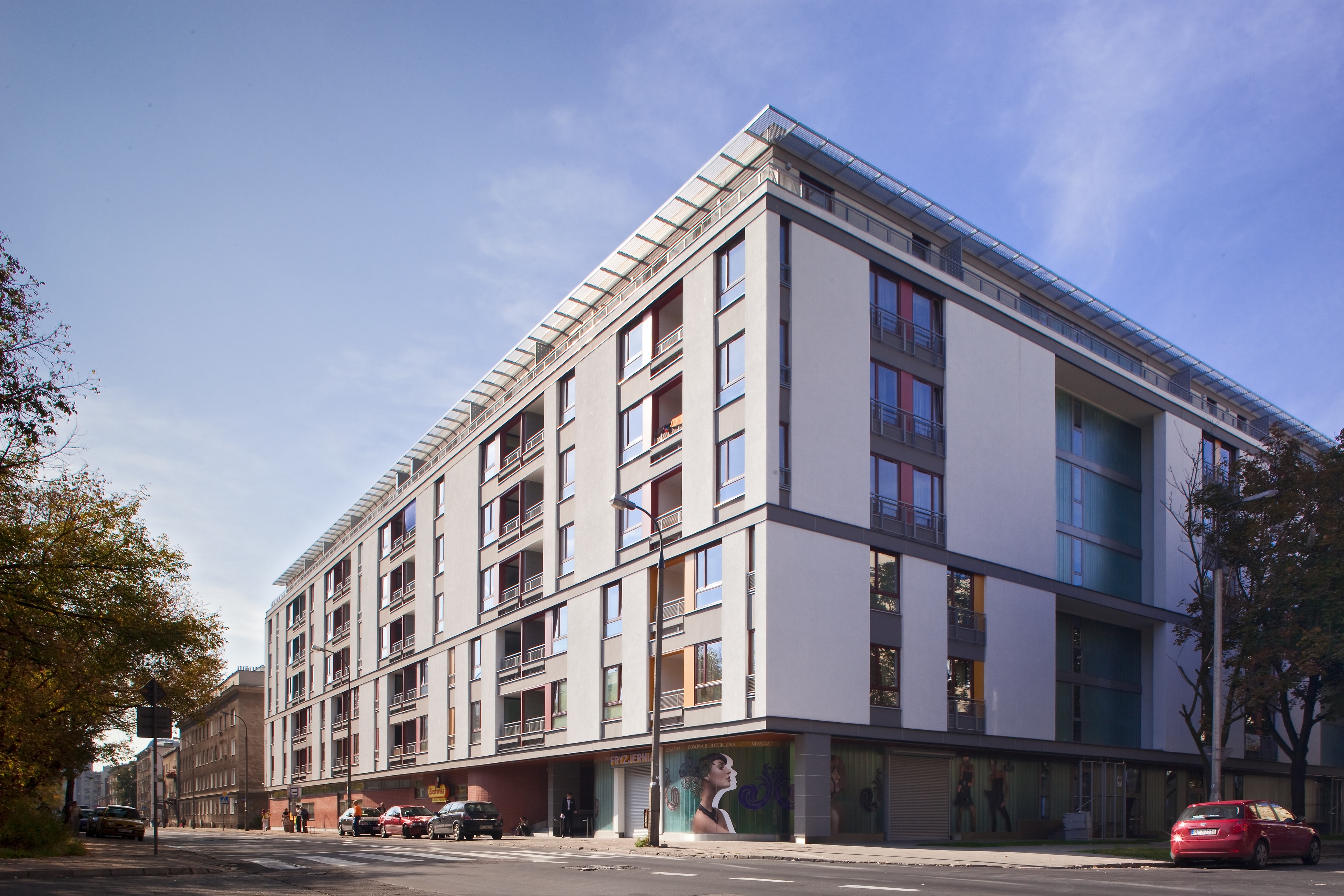
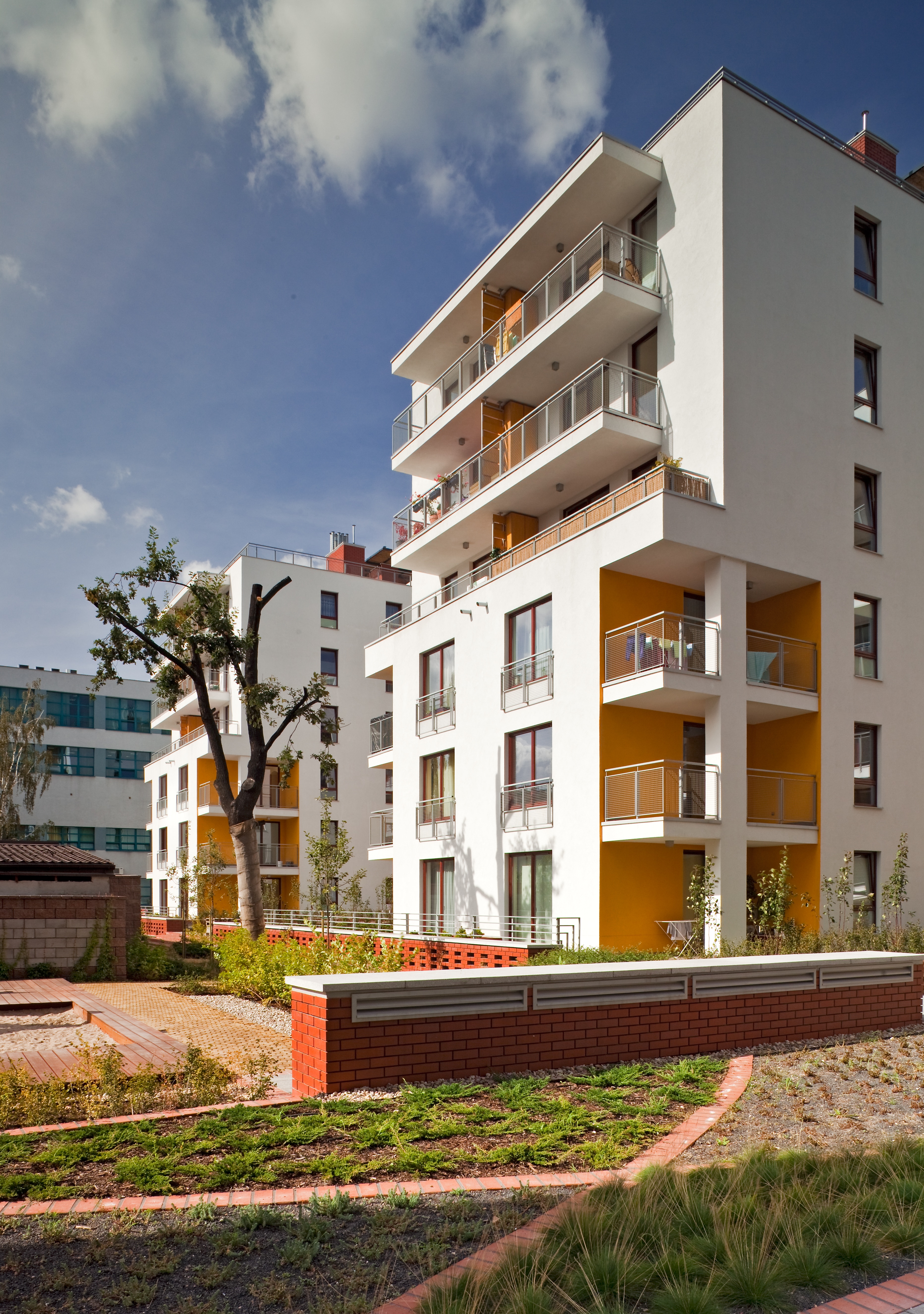
Residential building on Wiatraczna Street in Warsaw
The building is one of the blocks in the Warsaw district of Praga Południe. The compact and monumental form of the building is reminiscent of the socialist realism architecture around the Wiatraczna roundabout, while the use of modern materials diversifies the previously monotonous facades along Wiatraczna, Paca, and Prochowa streets.
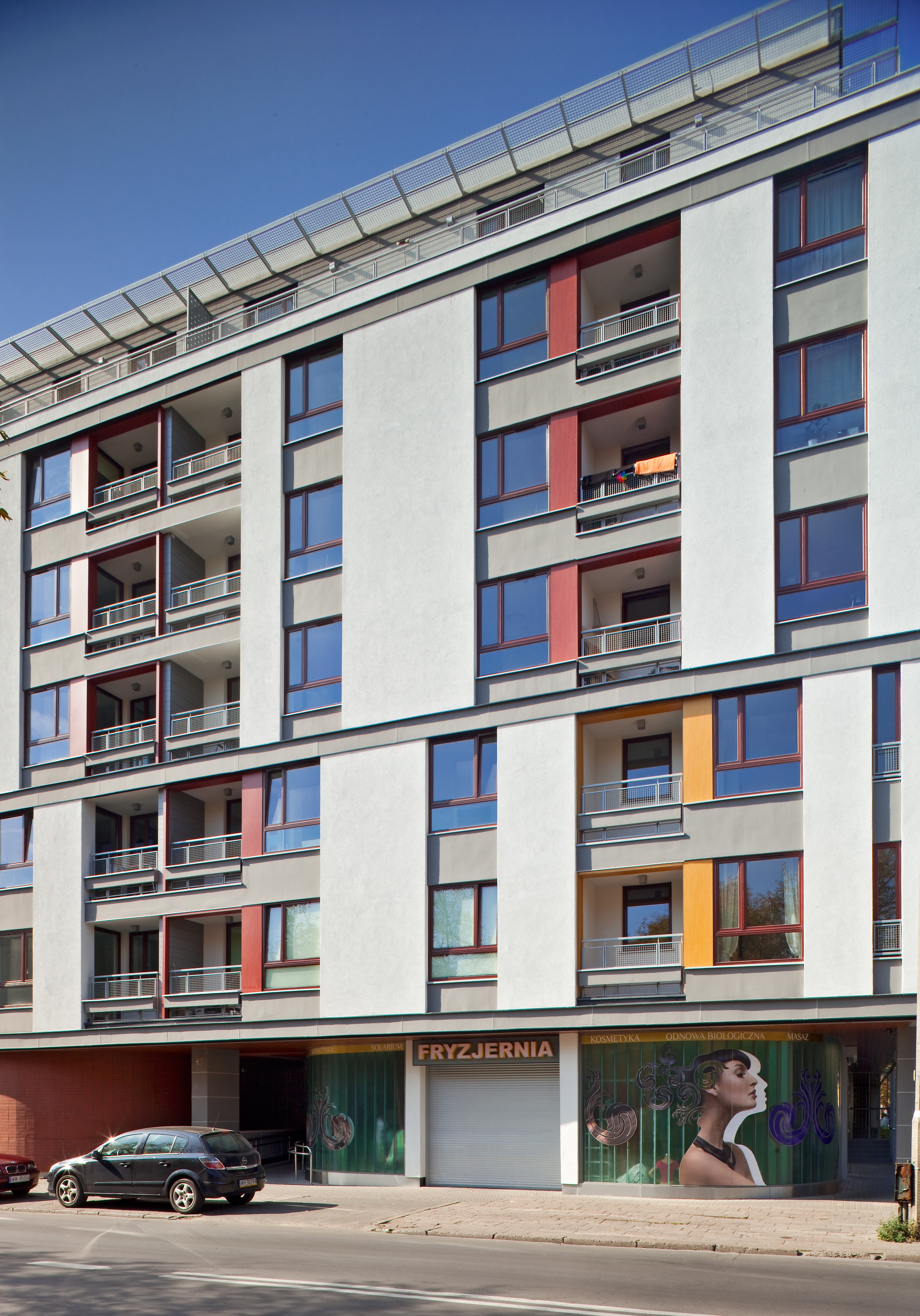
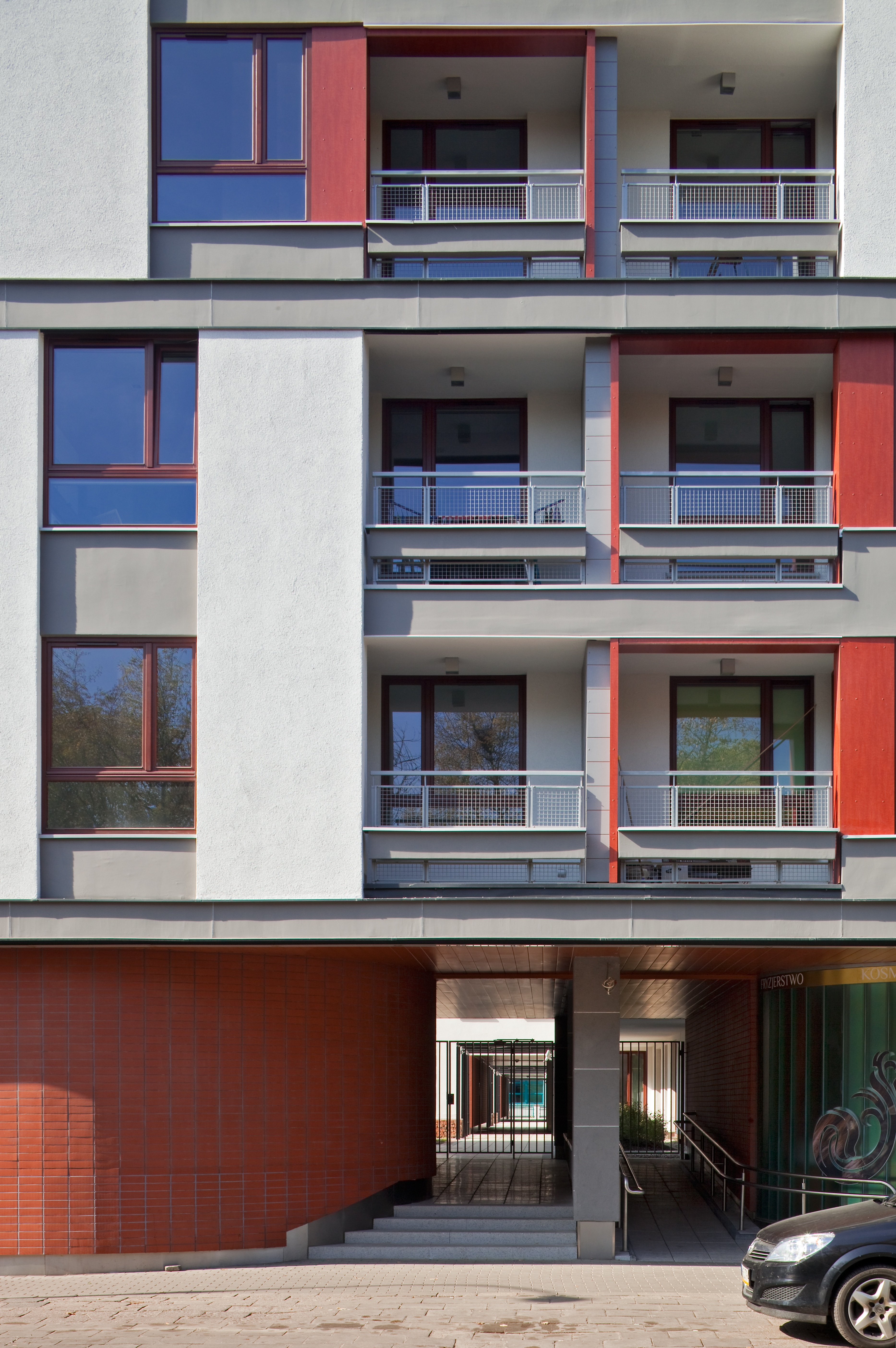
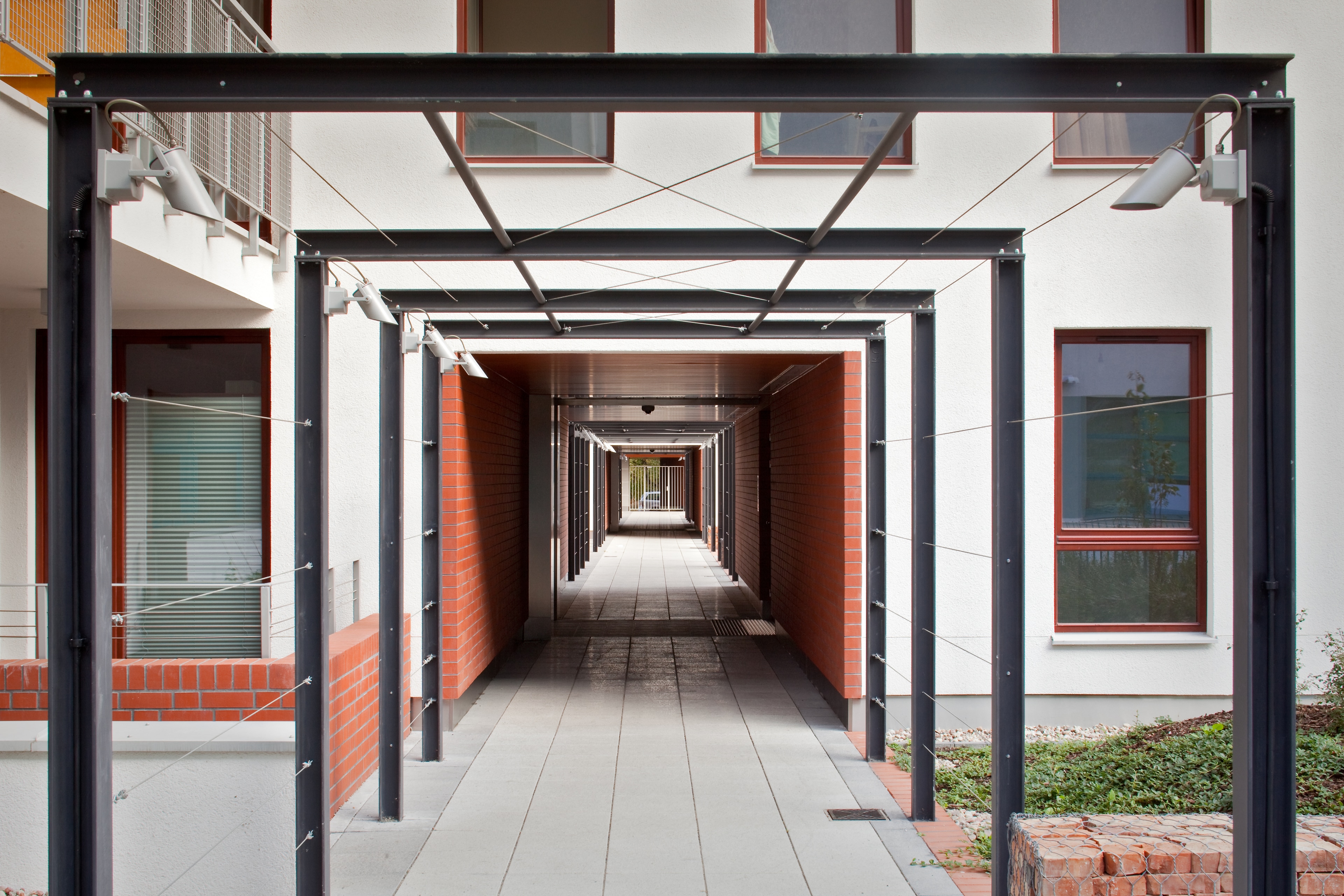
The staircases have been glazed with profiles, the balconies feature elements made of plywood, and ceramic cladding has been applied at the ground level, reminiscent of the brick factory that once stood here. Exposed steel elements, perforated sheet metal balustrades, and brick elements of small architecture are intended to evoke the industrial history of the site.
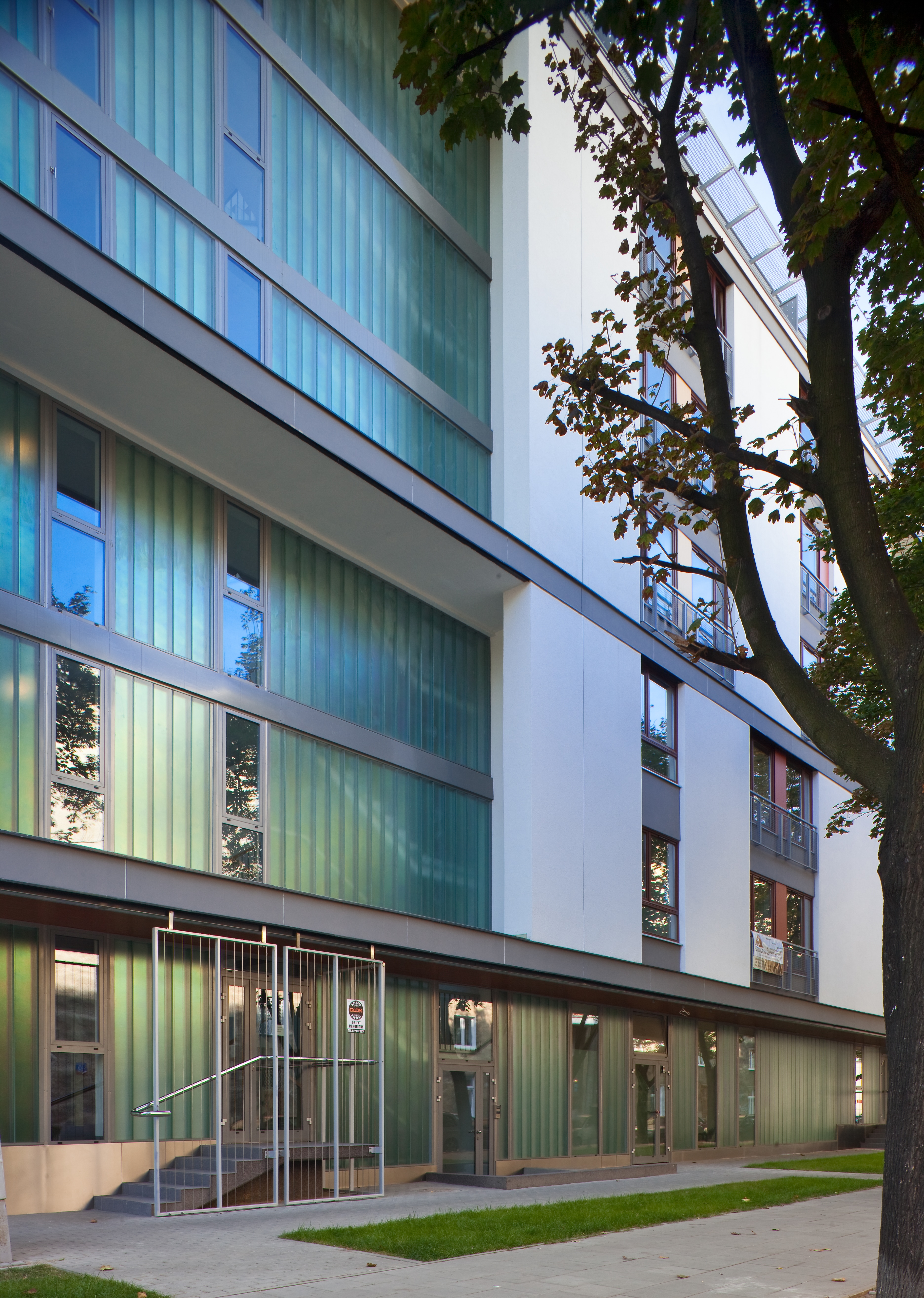
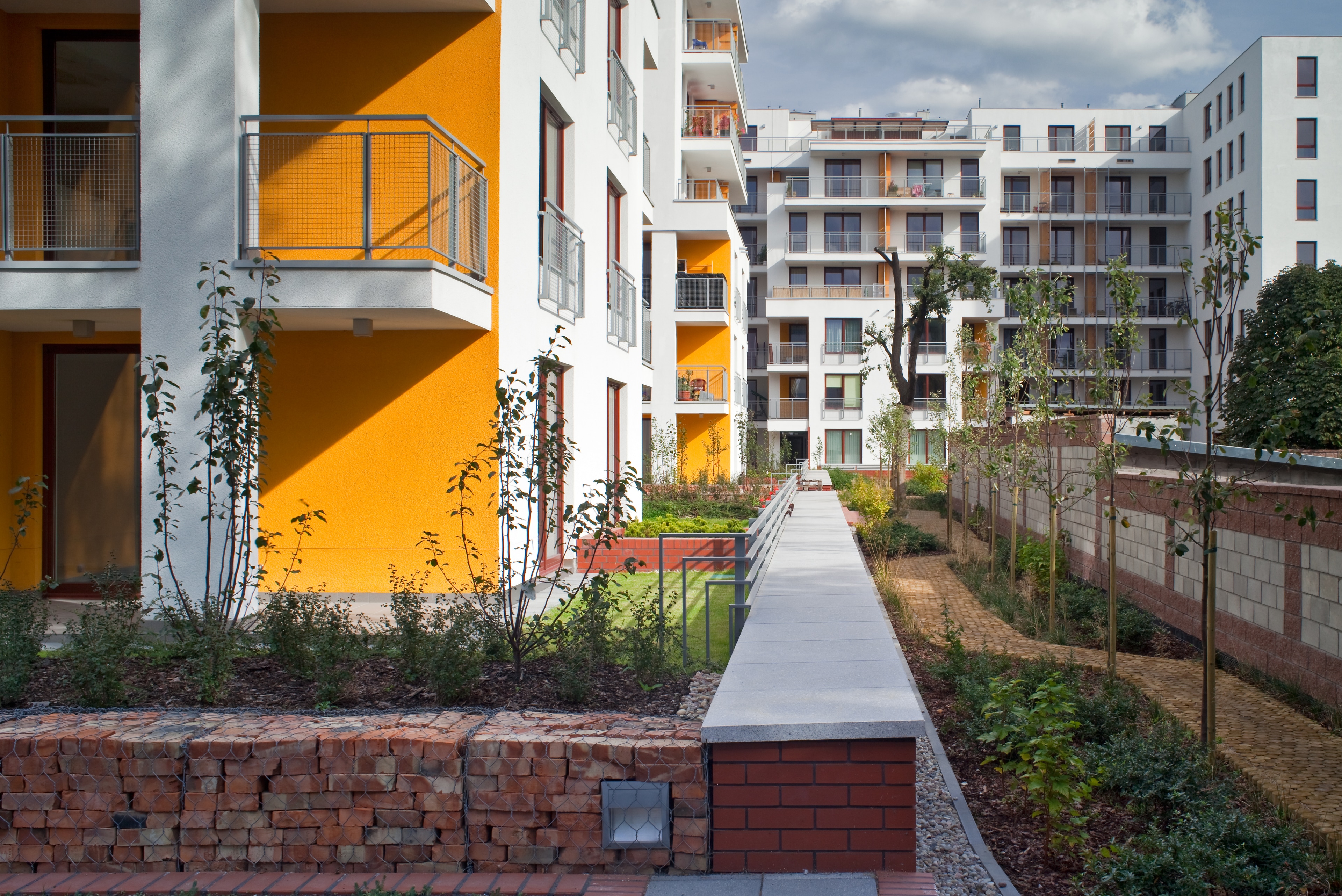
The building has a different character on the inner courtyard side. A green space has been organized for residents, along with a small playground and the planting of low trees. The facades are more modest, with a friendlier scale and color scheme.
The building houses approximately 160 apartments, with commercial spaces located on the ground floor directly accessible from the street.
