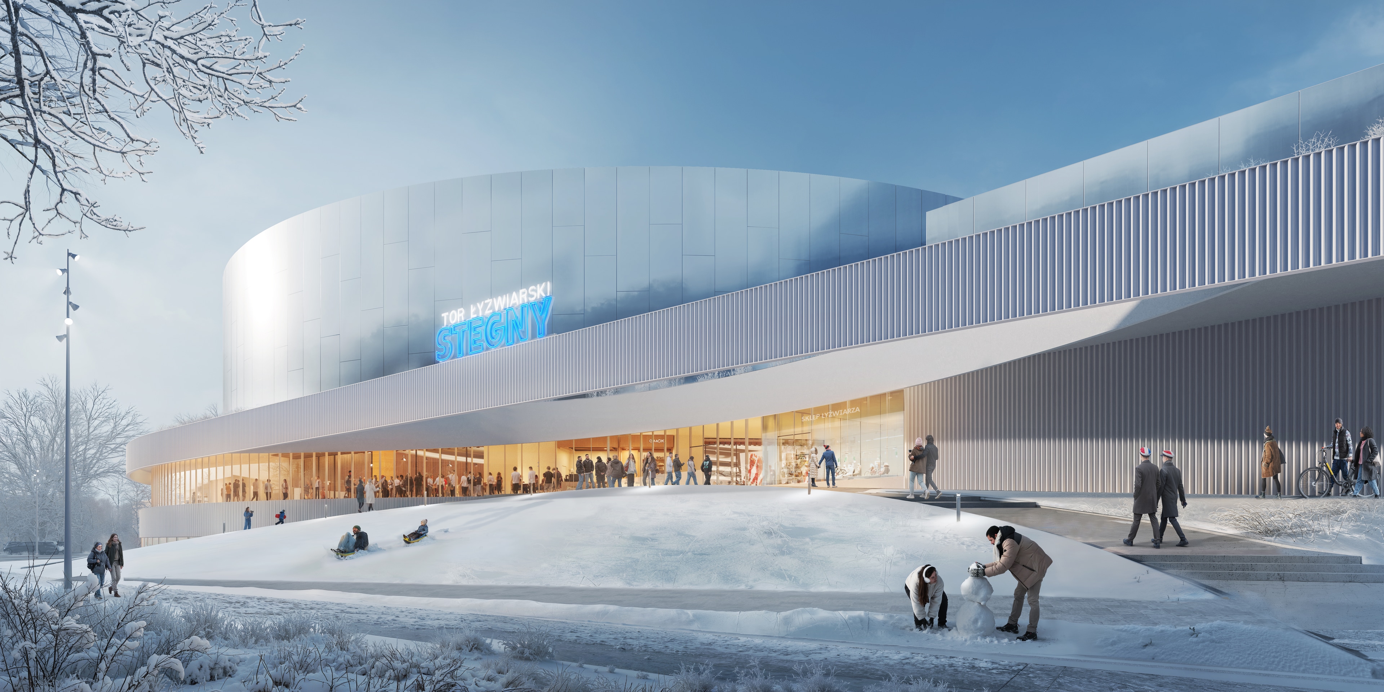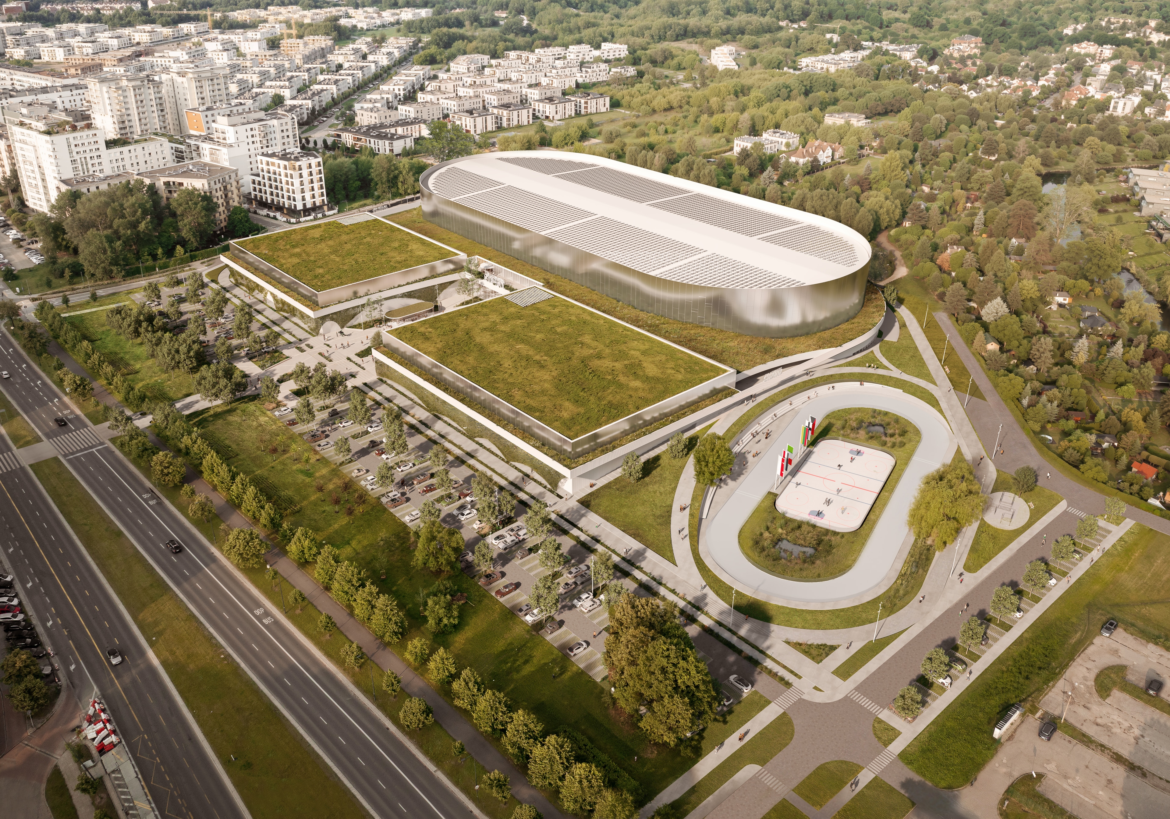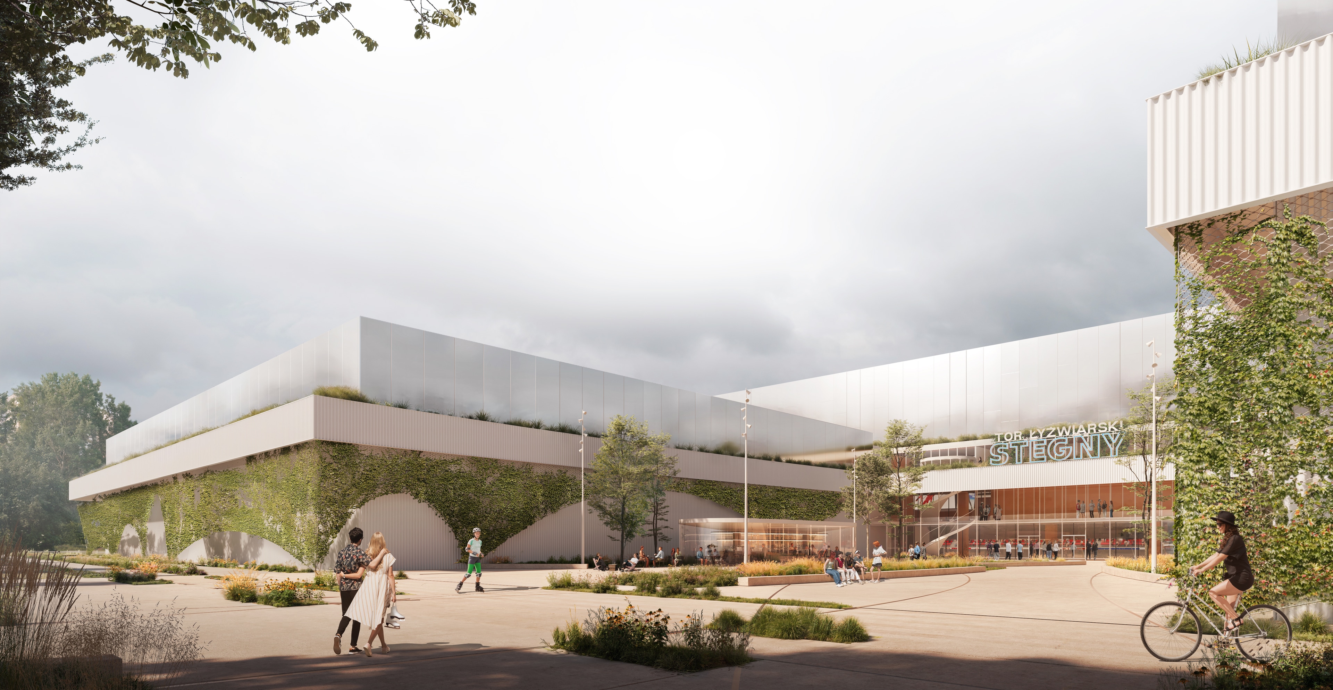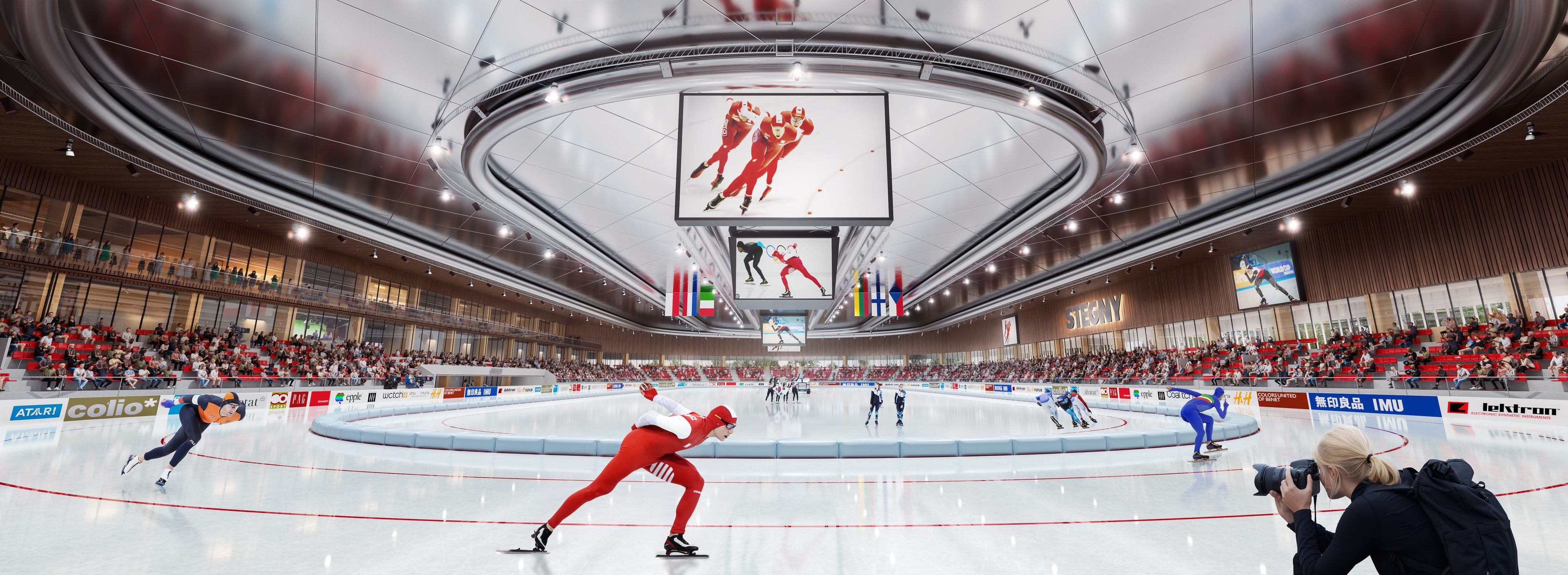
Architectural Concept for the Ice Skating Arena and Two Ice Halls for the Stegny Sports Centre in Warsaw – Honourable Mention in the Competition Organised by the City of Warsaw
The competition entry was developed in collaboration with ATJ Architekci Sp. z o.o. and Fort Polska Sp. z o.o.
The new sports complex in Warsaw’s Stegny district is a space inspired by movement, speed, and the rhythm of urban life. The design evolves around the idea of "orbits" – symbolic trajectories that organise architecture, sport, and landscape into a coherent, dynamic system.
At the heart of the concept lies the Main Hall with a full-size covered speed skating track. Surrounding it are key supporting functions: a hockey arena, a training hall with curling facilities, an outdoor roller-skating track, and a public urban square. The facility operates as a system of concentric circles – a spatial metaphor for movement and energy, as well as harmony between sports, recreational, and social functions.
It is envisioned as a living urban organism, pulsing with the rhythm of competitions, training sessions, and daily life for both local residents and the wider community of Warsaw – active and open throughout the entire year.

The complex was designed in the spirit of sustainable development. Green roofs and facades, rainwater management, biodiverse plantings, and landscape-based water retention are all conscious pro-ecological choices that support the microclimate and local ecosystems. Heat recovery and ventilation technologies have been adapted to meet the specific requirements of winter sports while maintaining the overall energy efficiency of the system.

The architecture of the Stegny Ice Rink is more than just sports infrastructure—it is a new urban landscape, where form and function revolve around the shared experience of movement.

The square, designed as a space for both transition and focus, unfolds in soft, curving lines—creating a welcoming pocket-like interior that invites people to enter or pause. This effect is enhanced by small-scale architecture and a café pavilion, whose floor plan echoes the form of the skating track. The paving features loose yet compositionally cohesive lines, inspired by the marks left on the surface of an ice rink by a skater following a path full of irregularity, variability, and complexity.

The form of the main hall deliberately references the historic, recognizable layout of the existing Stegny track, which for decades has been ingrained in the spatial memory of Mokotów. Its rounded shape, connected by straight segments—visible from above or surrounding buildings—has become a landmark and a strong visual element in the urban landscape. The new structure does not conceal this identity; on the contrary, by reinterpreting it, it preserves the symbolic shape of the "recreated" track as a dominant outline within the spatial layout of the entire complex.

The main ice hall has been designed in accordance with international standards for speed skating tracks, making it suitable for hosting world championship-level competitions. High technical specifications of the space are ensured, among other things, by a specially designed suspended ceiling that optimizes aerodynamic conditions and supports athletes in reaching maximum speeds. The track is surrounded by grandstands with both seated and standing areas, offering comfort and excellent visibility from every angle. The spectator area is enclosed by a glazed, circular promenade that seamlessly integrates the public zone with the sports facility.
