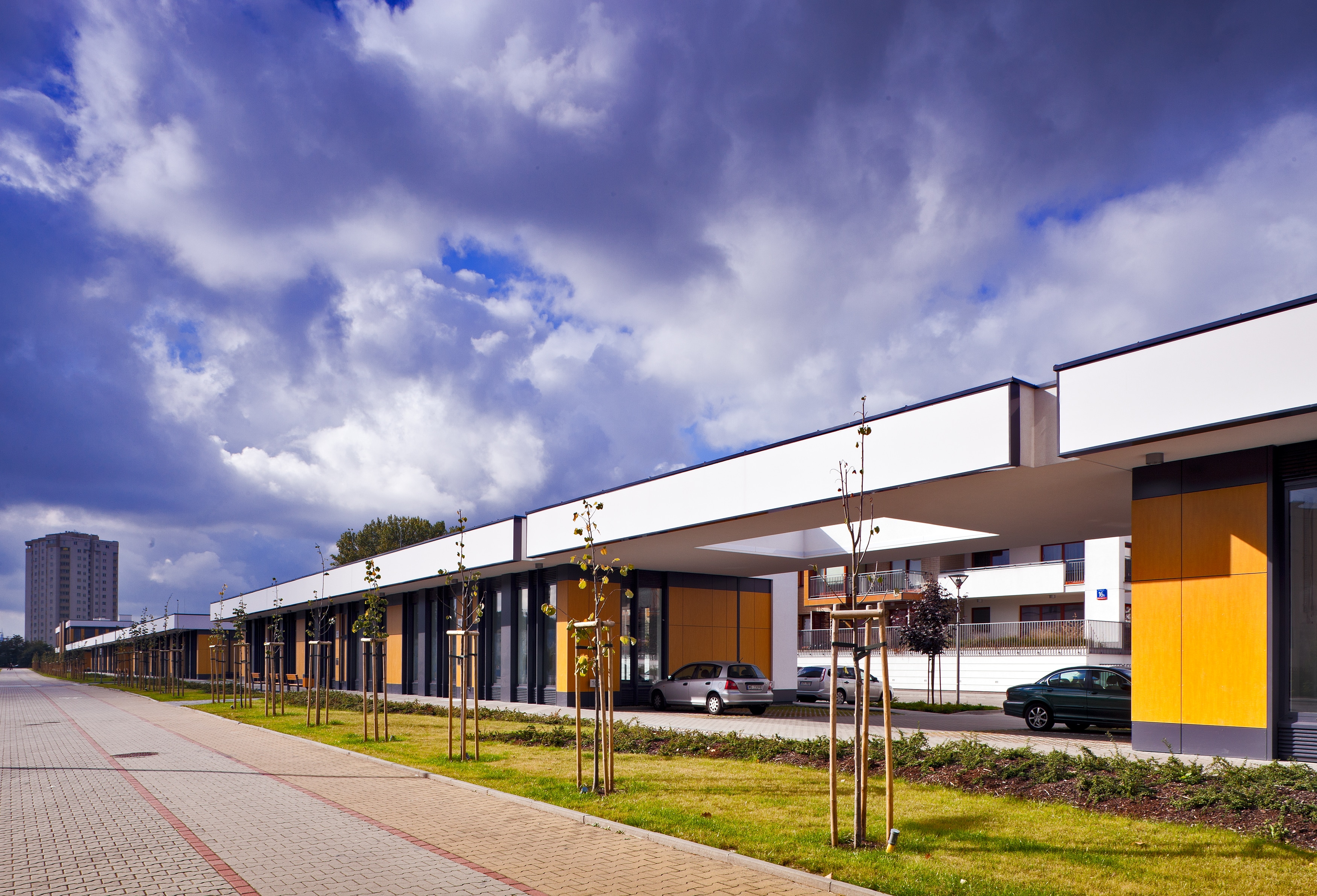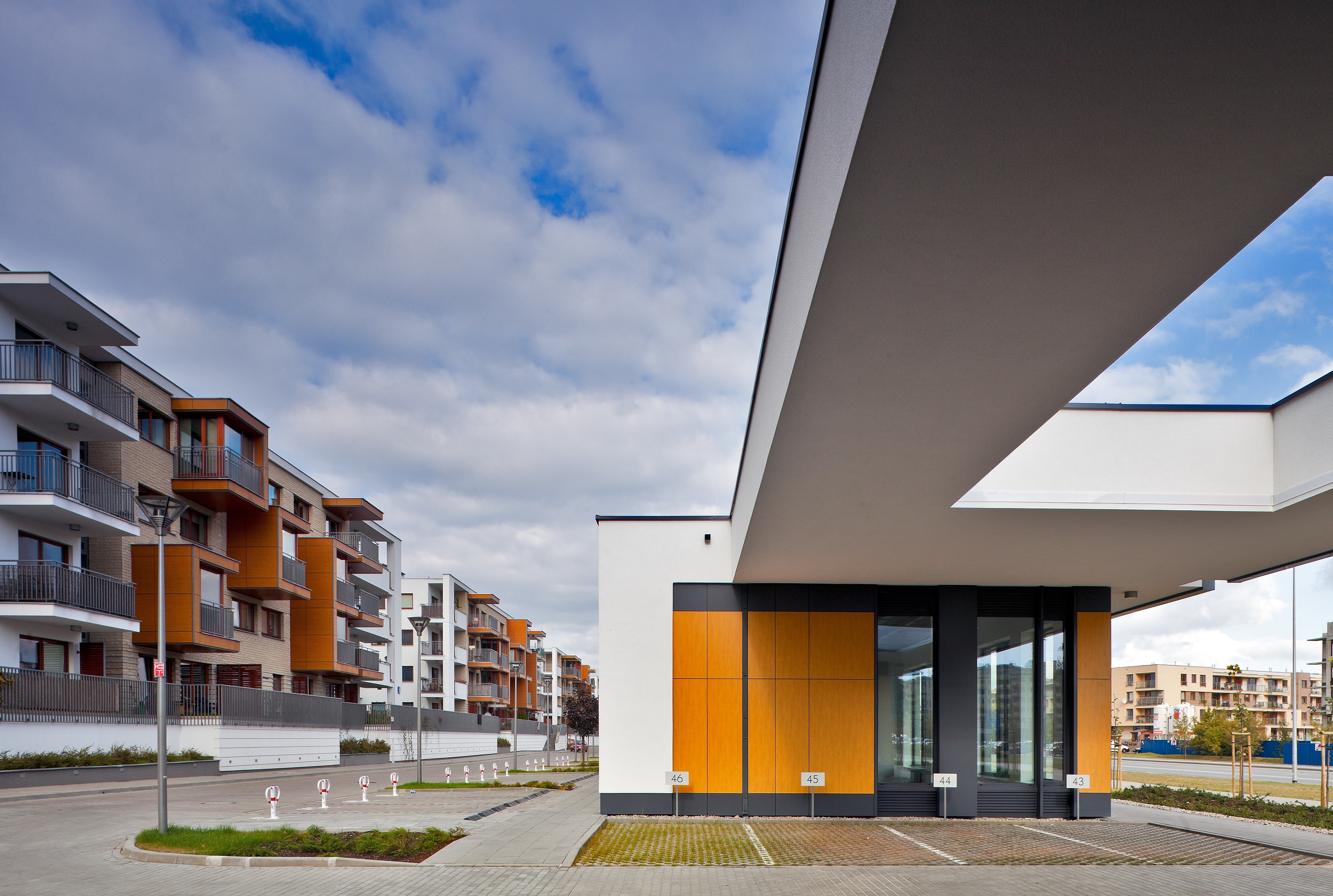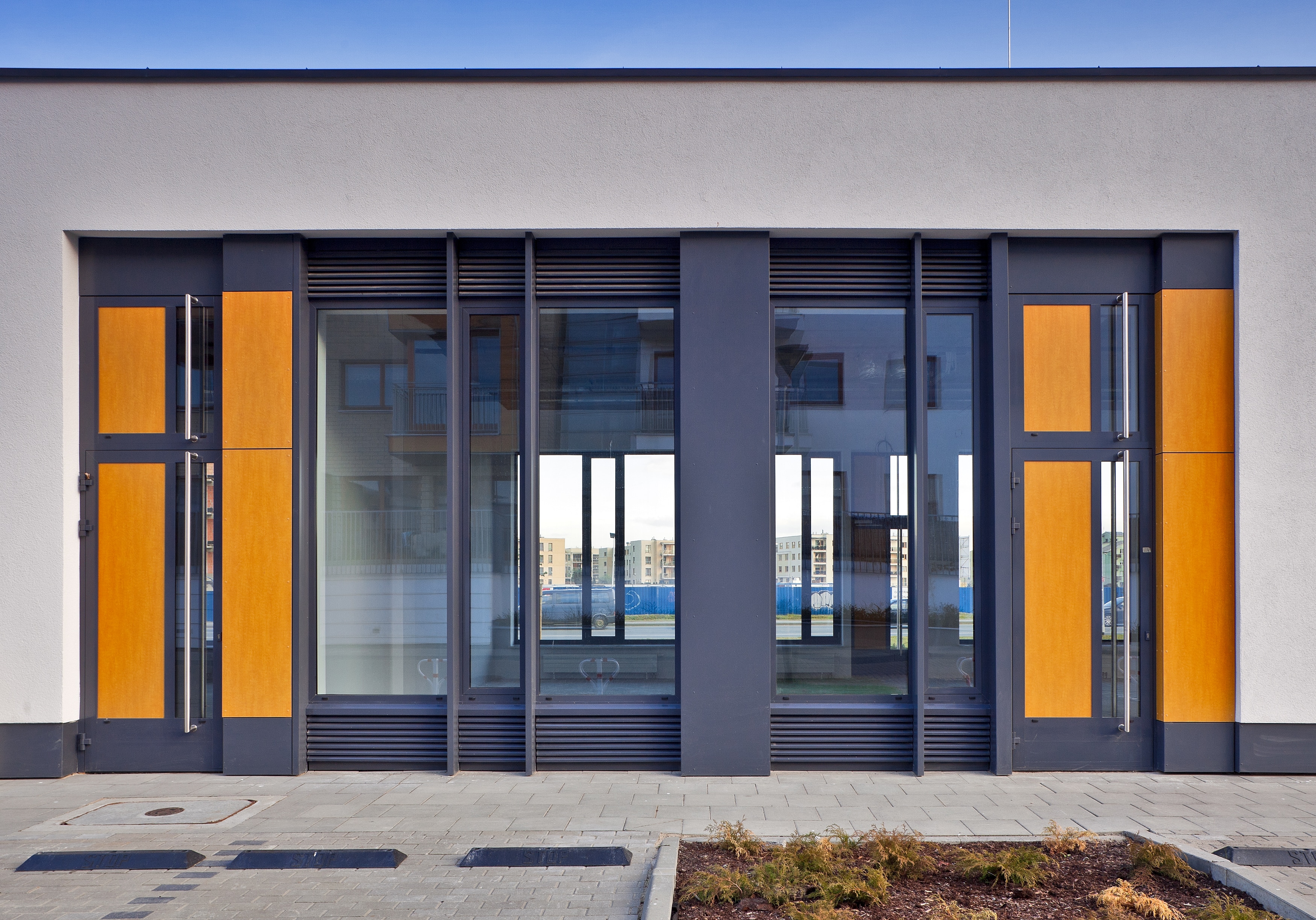
The commercial pavilions are located in Targówek in Warsaw and, together with the adjacent residential estate and hospital building, were designed by the Grupa 5 studio. The commercial complex consists of two types of pavilions: a two-storey pavilion, serving as a compositional conclusion to the complex from the intersection of Kondratowicza Street and Świętego Wincentego Street, and repeating single-storey pavilions.

The stylistics of the pavilions refer to the architecture of the existing Tivoli Residential Park. The materials used on the facades are white plaster, veneered plastic cladding, and sheet metal painted in graphite color.

A covered passage running along the shop windows was designed on the side of Świętego Wincentego Street. The element that binds the pavilion complex together is an advertising strip running from the two-storey pavilion to the hospital building on Malborska Street.