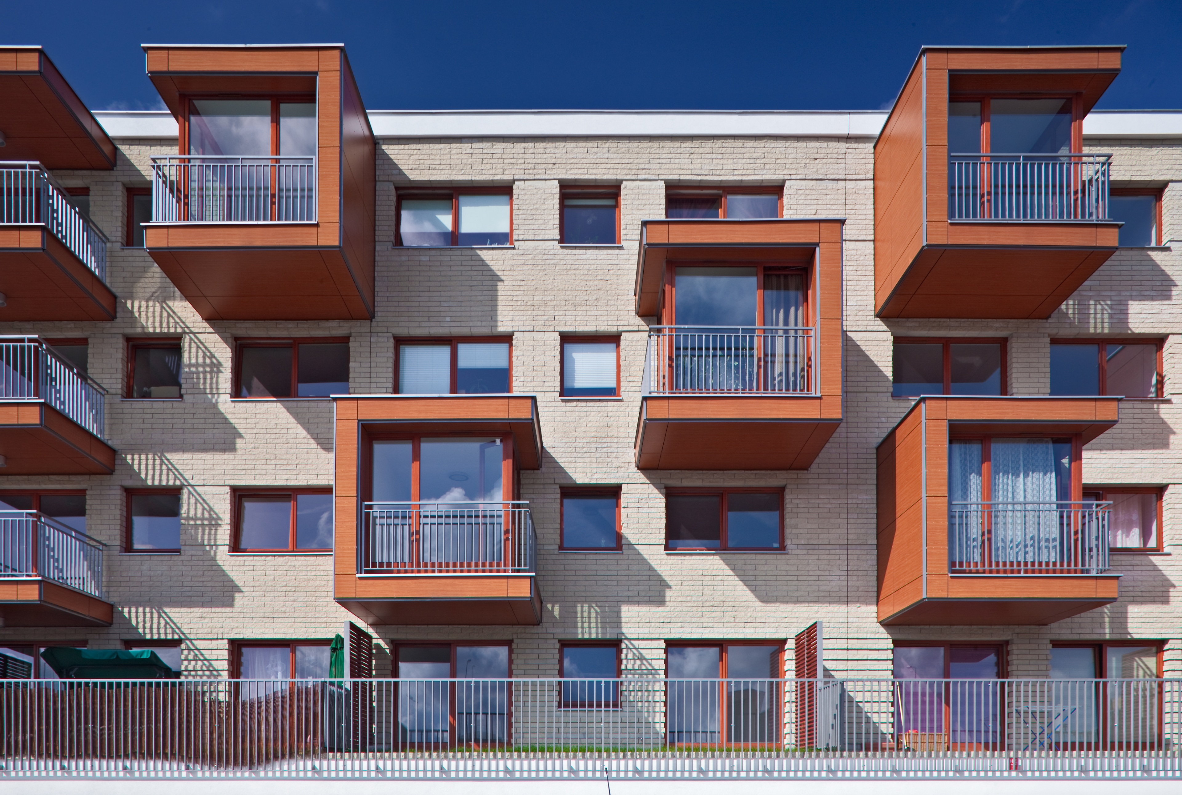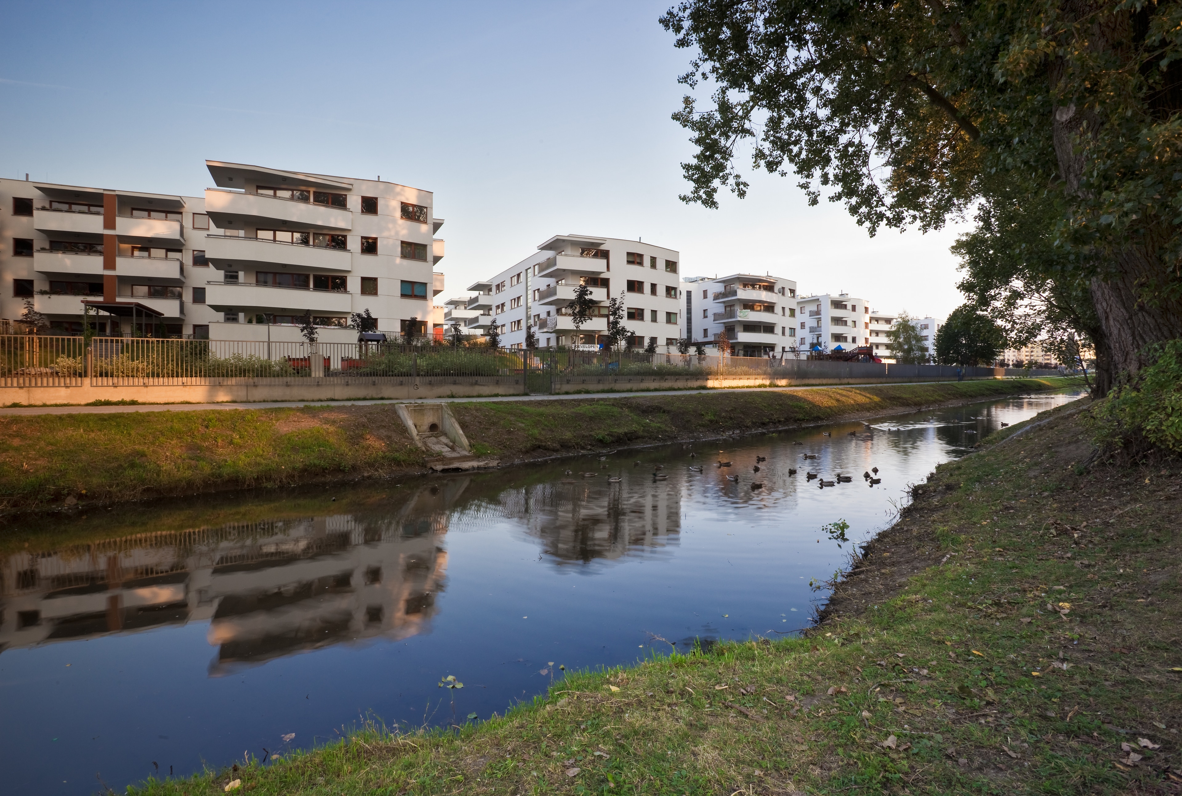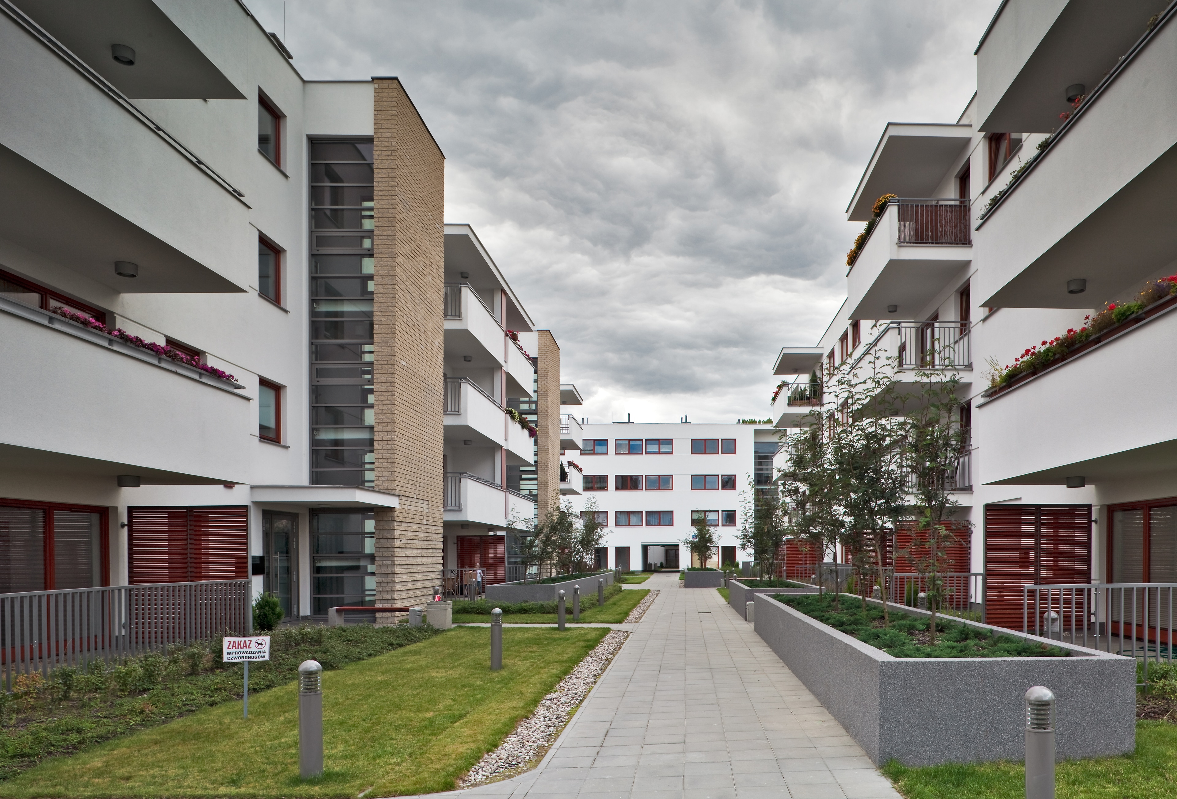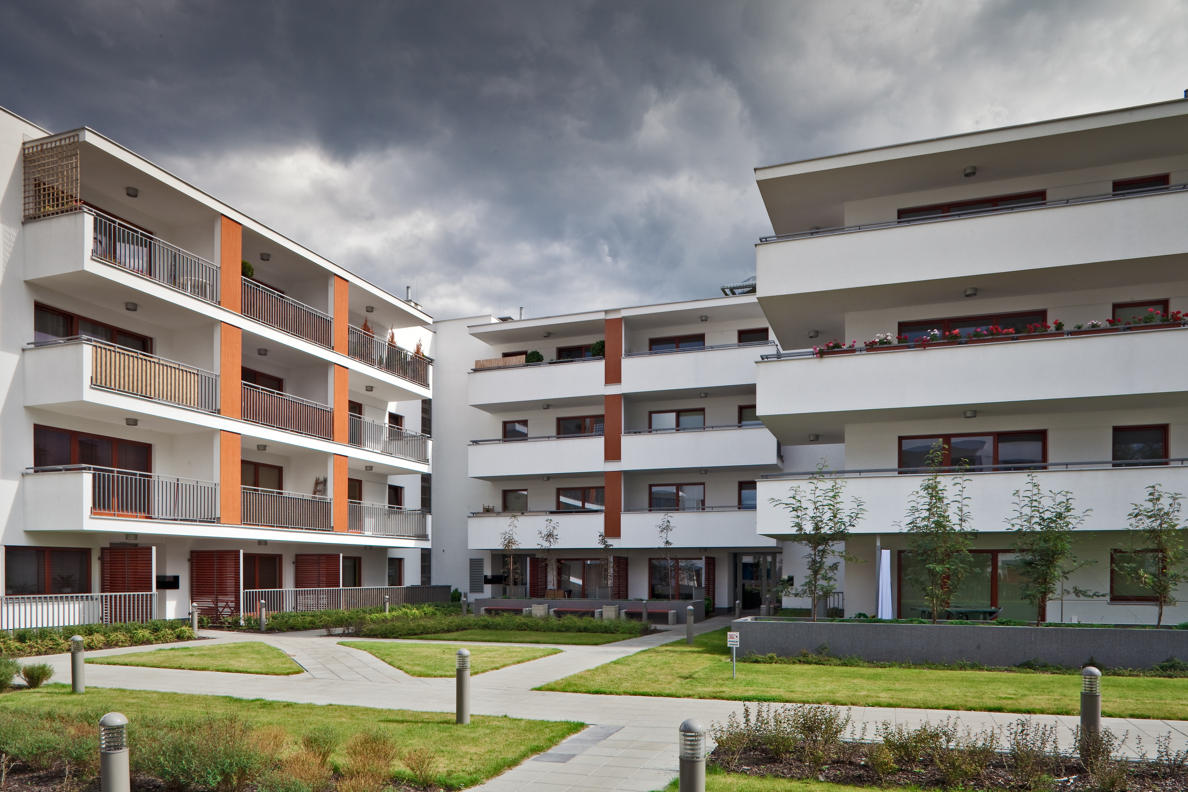
Residential Park "TIVOLI" in Targówek, Warsaw

A mixed-use complex comprising seven office and service buildings, as well as seven residential buildings located within their acoustic shadow, connected by a common, partially elevated garage above the ground level. The two functions are separated by a access road providing access to both the underground garages for the residential area and the service facilities. The low-rise, four-story residential buildings and the green spaces of the shared courtyards opening towards the Bródnowski Canal emphasize the intimate, green character of the complex.


Complementing the green courtyards is the park-like recreational area located on the lower terrace and the publicly accessible pedestrian and cycling path along the Bródnowski Canal.