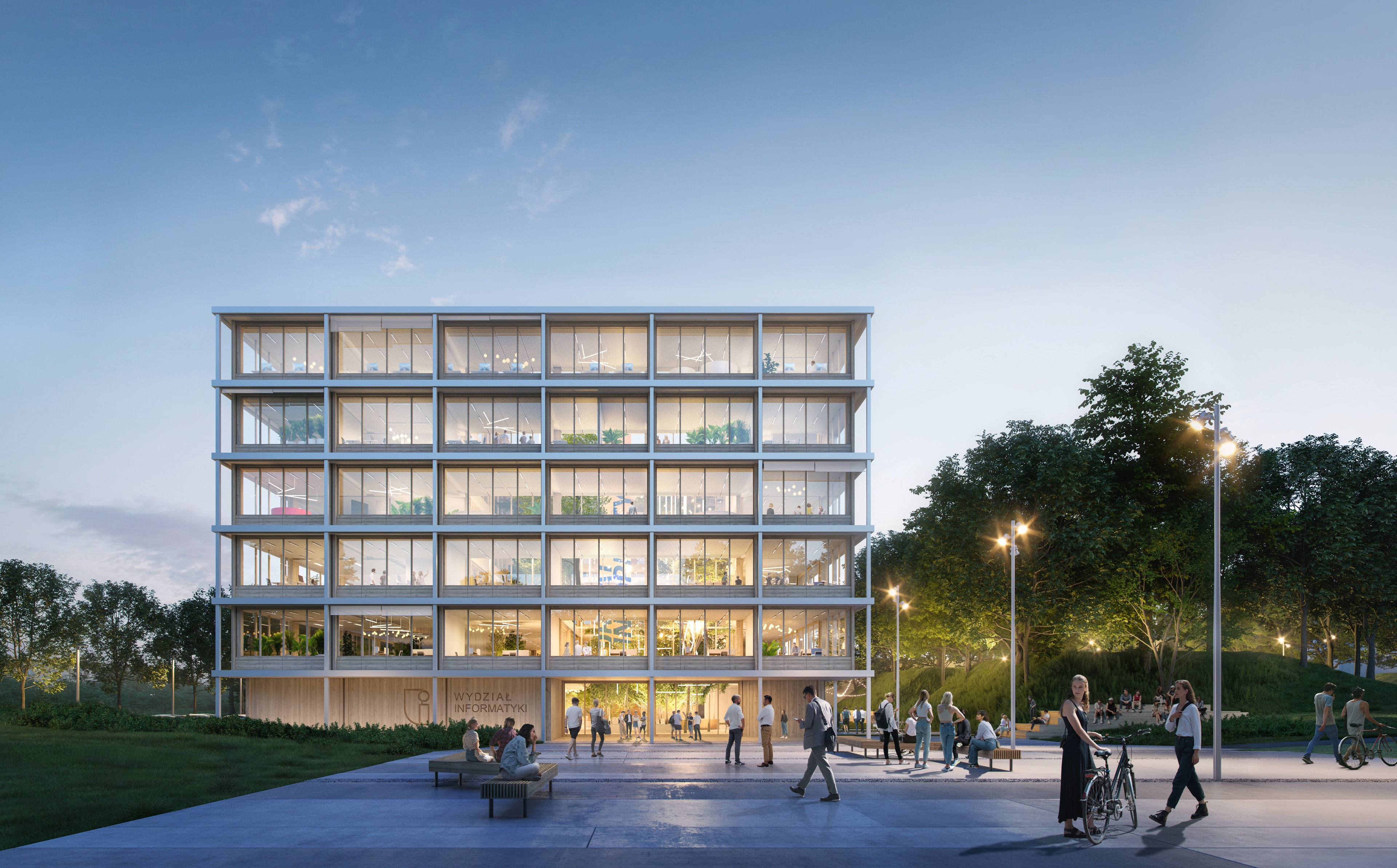
Faculty of Computer Science at the West Pomeranian University of Technology in Szczecin - competition project.
IDEA
The building, in both its conceptual and functional layers, is based on three fundamental principles. The first is nature and the potential offered by the location with interesting terrain features and rich flora, transposed into the internal layout of the building. The second is the modularity of the structure and internal layouts, offering the opportunity for modifications over the years based on changing user needs. The third is the clear three-dimensional layout of the internal communication within the department, opening up to both of the above principles.
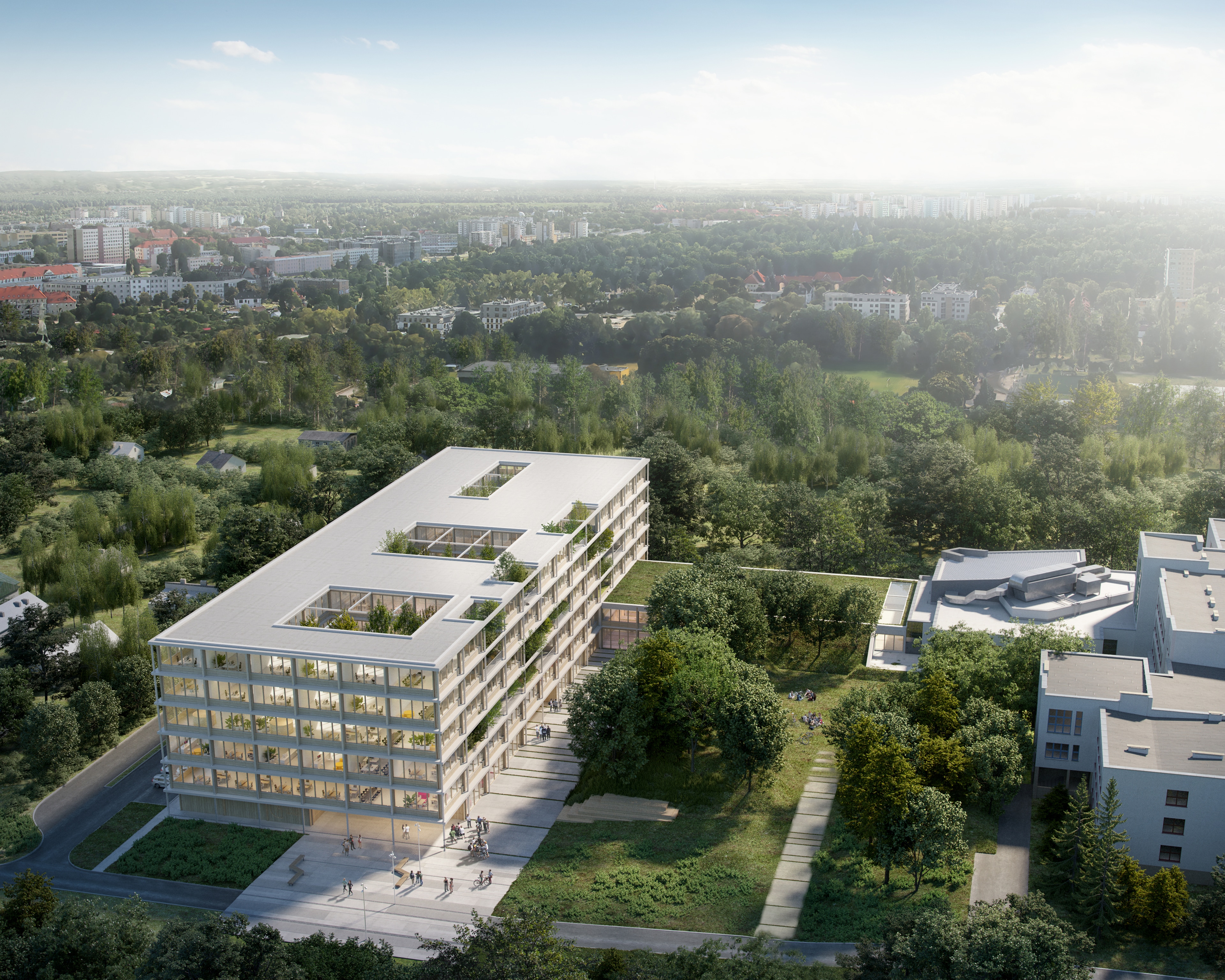
FUNCTIONAL AND STRUCTURAL LAYOUT
Through glazing and cascades of green courtyards, the ethereal and natural materials of the glass-wood facade blend with the surroundings. The skeletal load-bearing structure emphasizes the technical dimension of the building's function, while the grid of columns harmonizes gently with the surrounding trees. The modularity, repeatability, and openness of this minimized concrete structure, thanks to the possibility of prefabrication, also provide economic value. The contemporary, adaptable machine does not create a clear barrier, and deeply penetrating green garden rooms allow for maximum use of natural light and a conducive environment for learning and concentration, with relaxing contact with nature.
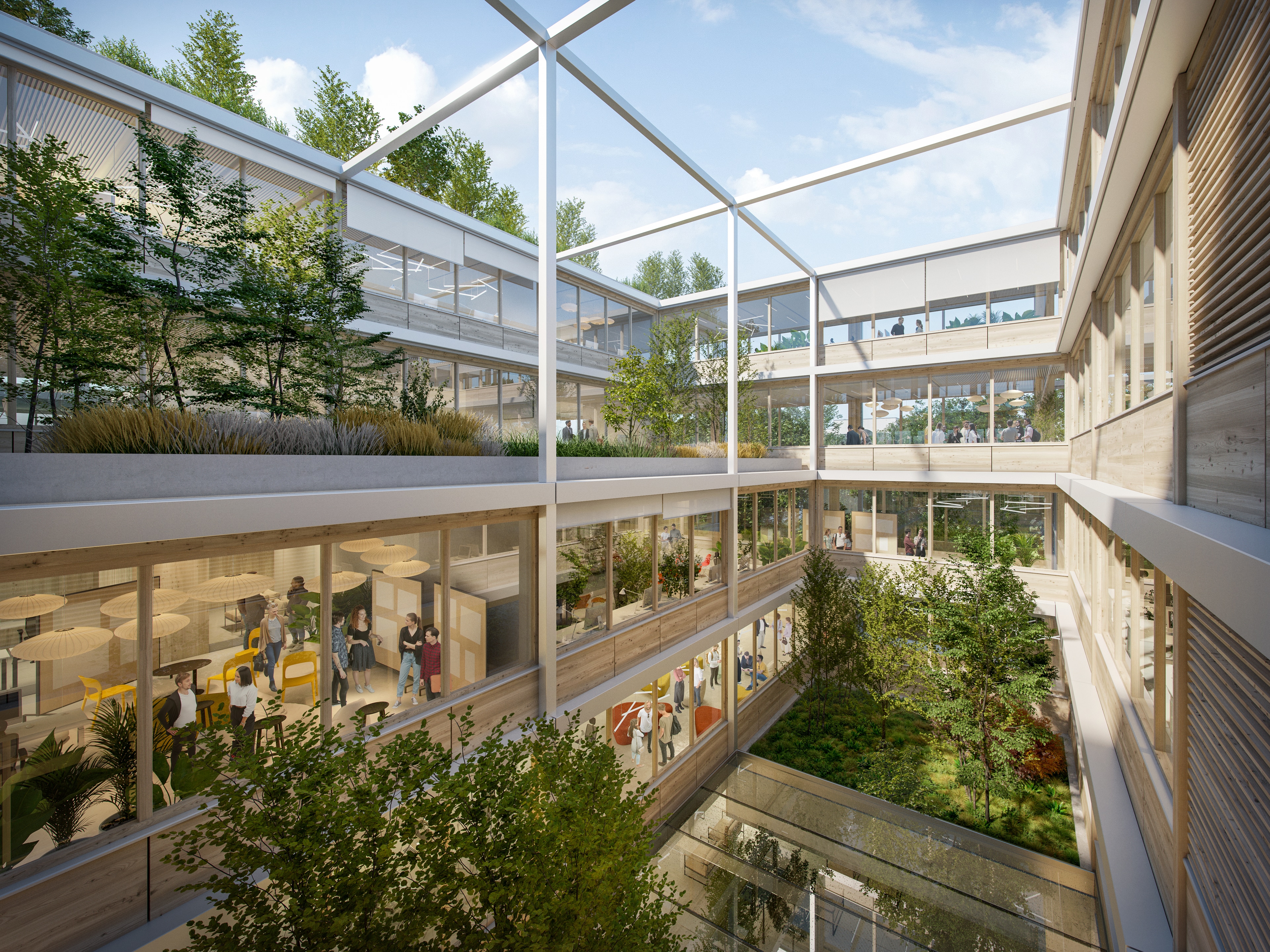
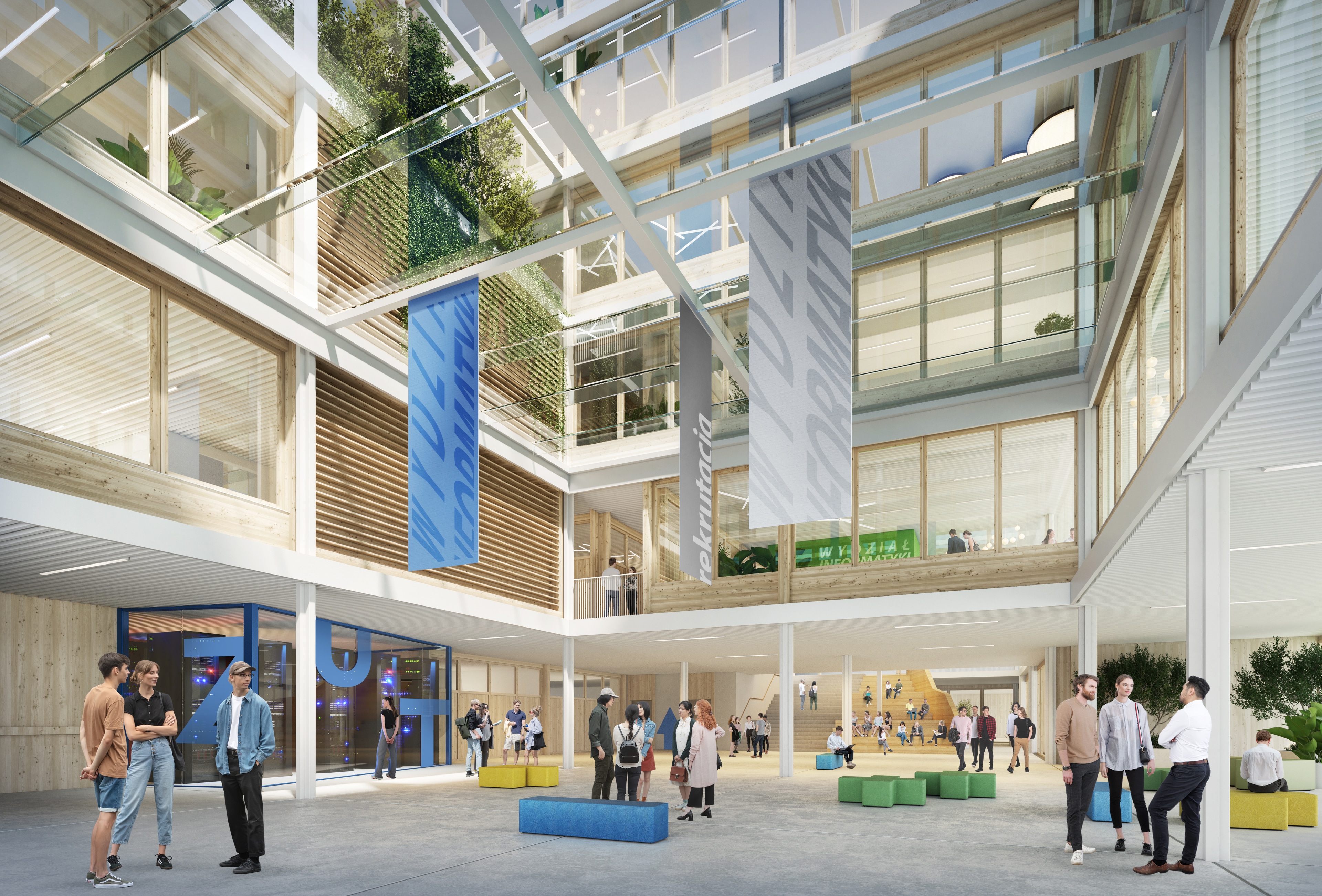
The functional layout within the building is integrated with the surroundings through meandering open gardens, which also serve as lanterns illuminating the rooms clustered around them. The interior itself creates a series of interconnected spaces of formal and semi-formal character. By opening up and permeating the entire object with a three-dimensional communication layout, we create open connections between individual floors, revealing the external environment and nodal points that allow for both formal and informal integration of students and faculty. Thanks to the varying scale and atmosphere of these spaces, the interior offers places for work or meetings of diverse character, as well as the ability to navigate the building, understanding its connections and multi-dimensional spatial layout, where everyone can find their place.
The gradation of potential ranges from traditional lecture halls, through niches of meandering communication, to intermediate openings to nature or diverse direct uses of its closer or more distant potential.
The building is vertically stratified according to the needs and scale of functional accessibility for its users. From the open space on the ground floor with large spatial openings illuminating the wells, internal courtyards, and the main hall with a grandstand and stairs leading to the lecture halls on the first floor, to the canteen and visible server room as the heart of the building, and laboratories and clusters of lecture halls continuing the natural illuminating openings of the gardens on the first floor with larger and smaller lecture halls and a library located on the front of the building leading to subsequent floors, where beyond the expanding green gardens and generally accessible niches of terraces, public and educational functions for students are increasingly limited, until on the fourth and fifth floors transitioning into interior office functions of the faculty teaching staff with the dean's office and faculty administration located around the largest open courtyard above the main hall. This gives us a psychological and social vertical transition from the openness of educational parts to more hierarchically structured university facilities with limited accessibility.
The vertical communication layout has been minimized to the necessary functional minimum, allowing for the proper operation of the building both in terms of its standard use and evacuation in emergency situations.
The spatial connection of the proposed Faculty of Computer Science building with the existing Electrical Engineering facility has been accomplished in two ways. The closed, year-round connector functionally linking the auditoriums of the existing building with the lecture halls of the proposed building allows for the free migration of students between faculties and the maximum mutual utilization of both facilities' functions. The open, seasonal green courtyard serves as both a formal and official inter-faculty space, as well as a less formal student relaxation and integration area between classes. This courtyard acts as a natural hinge between the lives of both faculties.
The location of the computer science building was chosen to minimize interference with existing flora and the natural environment, as well as for cost-effectiveness and the ease and conflict-free nature of future implementation.
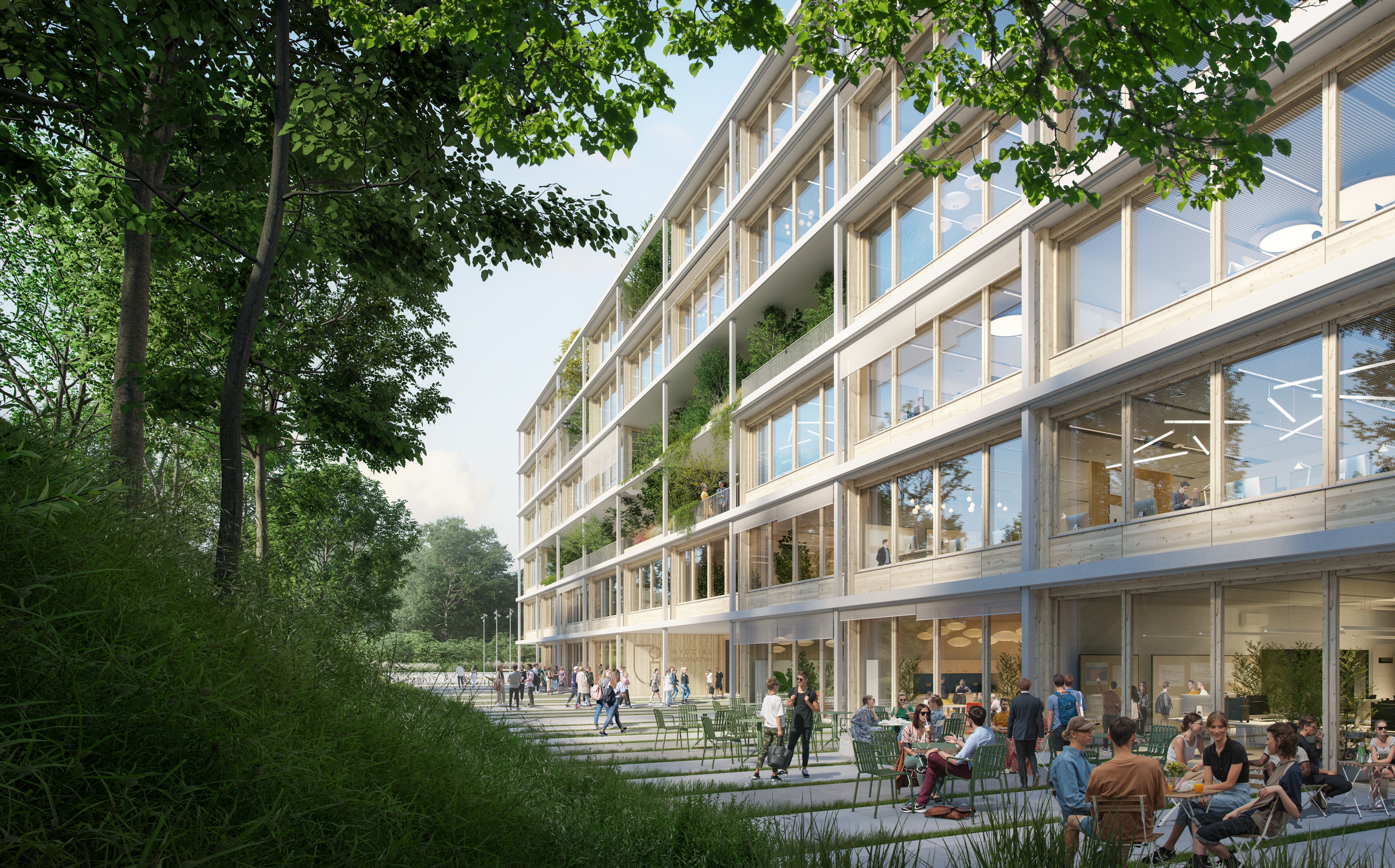
LANDSCAPE DESIGN
The entire immediate and more distant surroundings of the building have been divided and developed according to a similar principle of division as in the case of the functional interior layout into necessary formal communication space - roads and main accesses, a square in front of the entrance to the building and parking, and a forecourt in front of the canteen and inter-faculty courtyard, and less formal space - the areas of former fortress walls, allowing for conflict-free use for various integration, recreation, and creative purposes for student initiatives. At the same time, the concept aims for a gradient transition from a compact, orderly, rhythmic landscape form reminiscent of the building's facade to the existing landscape with spontaneously formed, wild, lush greenery.
All new functions responding to the needs of building users are introduced in a way that emphasizes the unique natural qualities of this place - existing tree cover and terrain features. The concept integrates the object into the regional landscape context, including the use of specific tree and shrub species.
In terms of development zones, we distinguish: Zones in the vicinity of new architecture subject to the greatest modification, such as: Internal courtyards - representing an element most closely related to architecture. They are intended to resemble and constitute a fragment of the landscape inspired by the forests of the West Pomeranian region, permeating the light structure of the building. Their task is to provide a place for relaxation and harmony with nature. The square adjacent to the building on the north side, somewhat serving as an external extension of the building and its functions. It provides a place for daily relaxation, formally emphasizes the entrance to the building, and invites further exploration of the area. Occasionally, during events, fairs, or festivals, it can serve as additional exhibition space, with usability directed by urban furniture and tree rows. The integration zone, located in the heart of the complex between the faculties and divided into three sub-functions: open space for relaxation (realized through wooden grandstands/beds), space for informal/picnic meetings (grass-covered grandstands supported by concrete walls), and a prepared work area (mobile furniture and modular shelters). The entrance to the integration zone from the side of the newly built faculties is emphasized by a detail in the pavement (green grout) and the parapets of retaining walls directing the participant inside.
Other zones (assuming less interference with the landscape). More distant from the planned building, former gunpowder storage areas have retained their specific terrain diversity and, within the scope of this project, have gained new functions. Three "green" areas along 26 Kwietnia Street will serve as a zone for:
Outdoor games, which, through a planned program (including frisbee baskets, a climbing wall, a bubble soccer field, a paintball zone, and universal courts), will enable students and lecturers to engage in team games and skill-based games.
Sports, including a pump track and a lawn for yoga practice, calisthenics area, and running track. Events and parties, which will be prepared for organizing larger gatherings (an amphitheater for concerts, outdoor cinemas, lectures) as well as smaller ones (places for bonfires/grills).
As an additional function, it is proposed to develop the fourth recess outside the scope of the project Zen zone, where students and university staff can relax and unwind.