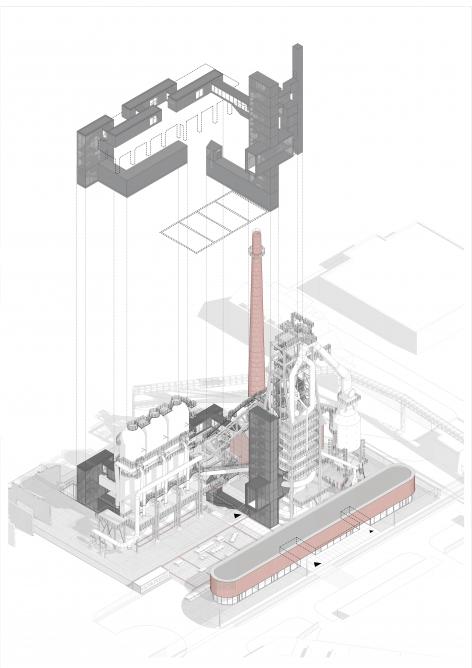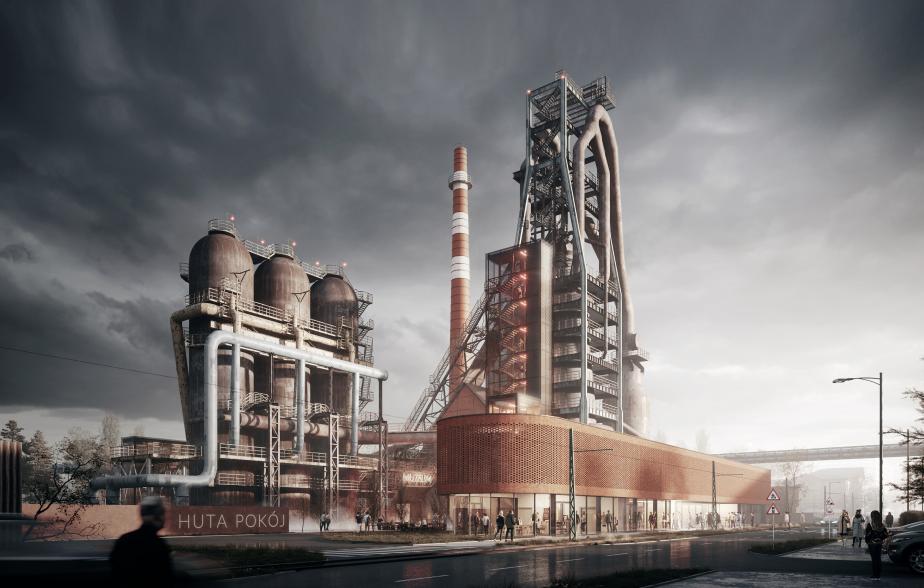
This project took second place in the competition for the revitalization and adaptation of the Blast Furnace in Rudna Śląska. The machinery of the factory colossus, surrounded by lines of pipes, walkways, and stairs in all directions, is now frozen, a silent giant inscribed in the city's silhouette: minimizing volumetric interference, a closed, year-round touring route, and maximum preservation of the original were our fundamental ideological assumptions.
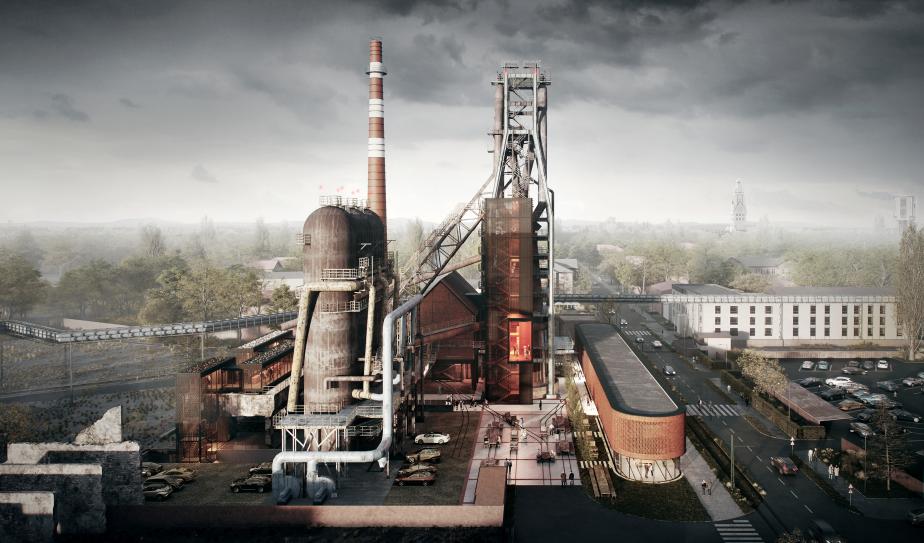
The project can be divided into four main interconnected components in terms of form and function. The underground museum area with accompanying functions, an educational circuit in the form of a year-round enclosed route, a building-flank along Piotra Niedurnego Street with complementary and commercial functions, and the area between these objects.
The majority of the museum's volume and accompanying functions are situated underground, within the relic of the existing railway viaduct supplying the furnace with raw materials. Here lies the beginning and end of the educational route, the main hall with reception, a multifunctional hall with ancillary functions such as changing rooms, restrooms, a cafeteria, and a museum shop. In the western, glass-covered section of the sunken part, the museum's administrative and office area is located. Descending into the recessed gap with broad stairs from the square in front of the Blast Furnace, we immerse ourselves in the raw space of the museum's foyer. Upon arrival, a well lit by natural light appears, a skip-loading chamber, which has been excavated and preserved as an original relic of the production process. Simultaneously, the foyer is illuminated by a skylight above the reception, serving as a panoramic window to the existing industrial complex. This space marks both the beginning and end of the facility tour, providing a place to wait and rest.
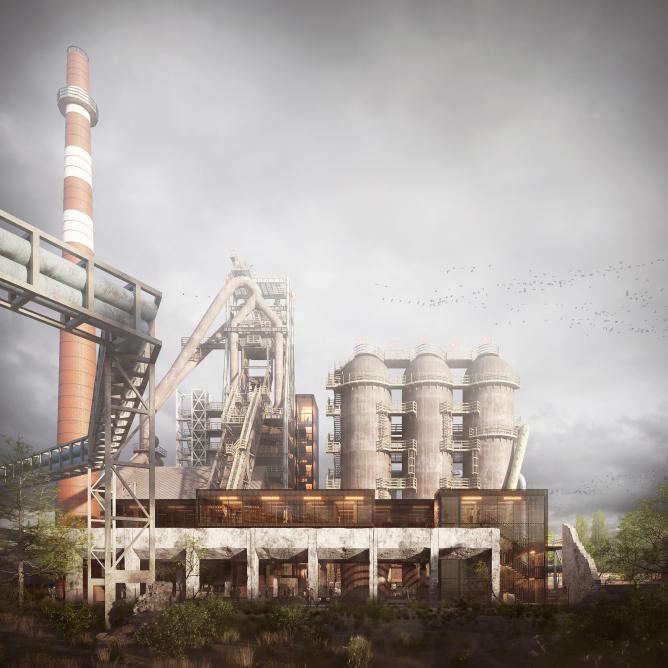
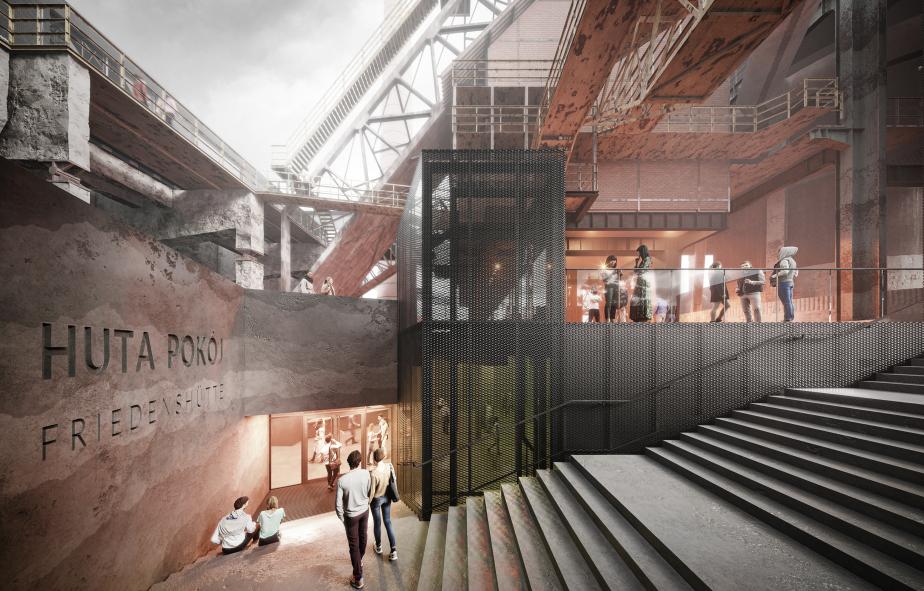
The tour leads us in a chronological manner from the underground, through pavilions ("wagons") on the viaduct, then through the control and engine room building, leading up to the level of the furnace's throat, and then downwards via newly designed vertical transportation to the underground part of the museum. The first part is a wide underground exhibition corridor leading to the illuminated staircase guiding us to the viaduct level. Here, the second part consists of pavilions resembling train cars, showcasing the further part of the exhibition with simultaneous panoramic views of the existing installations of the Blast Furnace. Next, through a glazed passage, we reach the exhibition in the control/engine room building, where a newly added staircase allows access to the machine room, control room, and attic storage. This part provides a glimpse into the past, as if time had stood still. The entire exhibition displays rooms in meticulously preserved condition from when they were last used by workers. From the control room building, a new glazed elevator, installed in an existing and previously unused original window shaft, takes us to the level of the furnace's throat. Here, walking along the corridor on the terrace of this eighth level, we reach a newly designed vertical transportation area, leading us to the pig iron casting location. From one side, through a cut-out opening, we peer into the interior of the furnace, while from the other, from an observation balcony, we see the square with a drawing of the former casting hall and the restored track layout. The tour ends on level -1 in the museum's main hall.


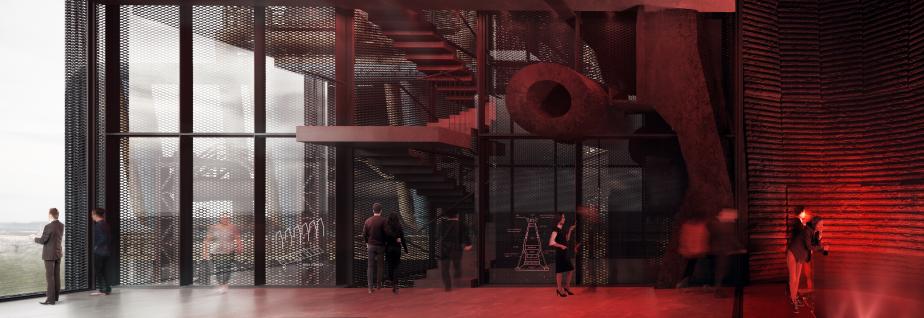
Thanks to this communication layout and educational route, visitors have the opportunity for safe individual tours following the basic museum exhibition route and extended exploration of individual levels of the furnace and the upper terrace with a view of the city and surroundings.
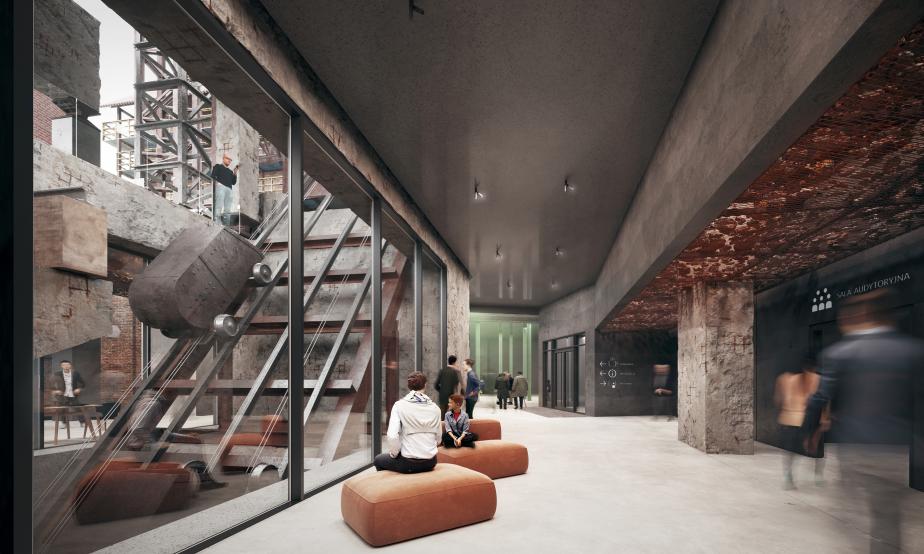
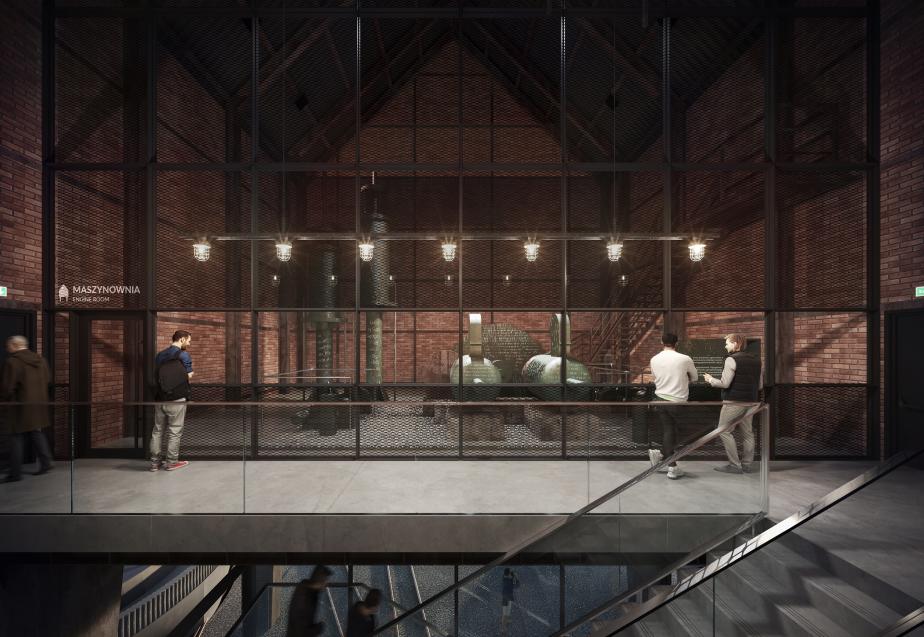

Facing Piotra Niedurnego Street, the urban layout is concluded with a building located along the line of the demolished fence—a partially transparent wall serving commercial functions, complementing the primary museum program. Apart from the main pedestrian entrance to the museum grounds, leading through a passage to the descent stairs, it sequentially houses on the ground floor: an information point, a commercial cafeteria, and workshops and creative studios for residents and school youth. Upstairs, commercial coworking offices are available for rent by the day or hour. The facility's raw yet modern form complements the towering machinery behind it, emerging slightly further from the silhouette of the chimney.
