Kazimierz Dolny square townhouse redevelopment
The investment covers the redevelopment and extension of the existing building located on the Kaziemierz Dolny town square at the corner of Nadwiślańska street. The existing building footprint covers the full area of plots.
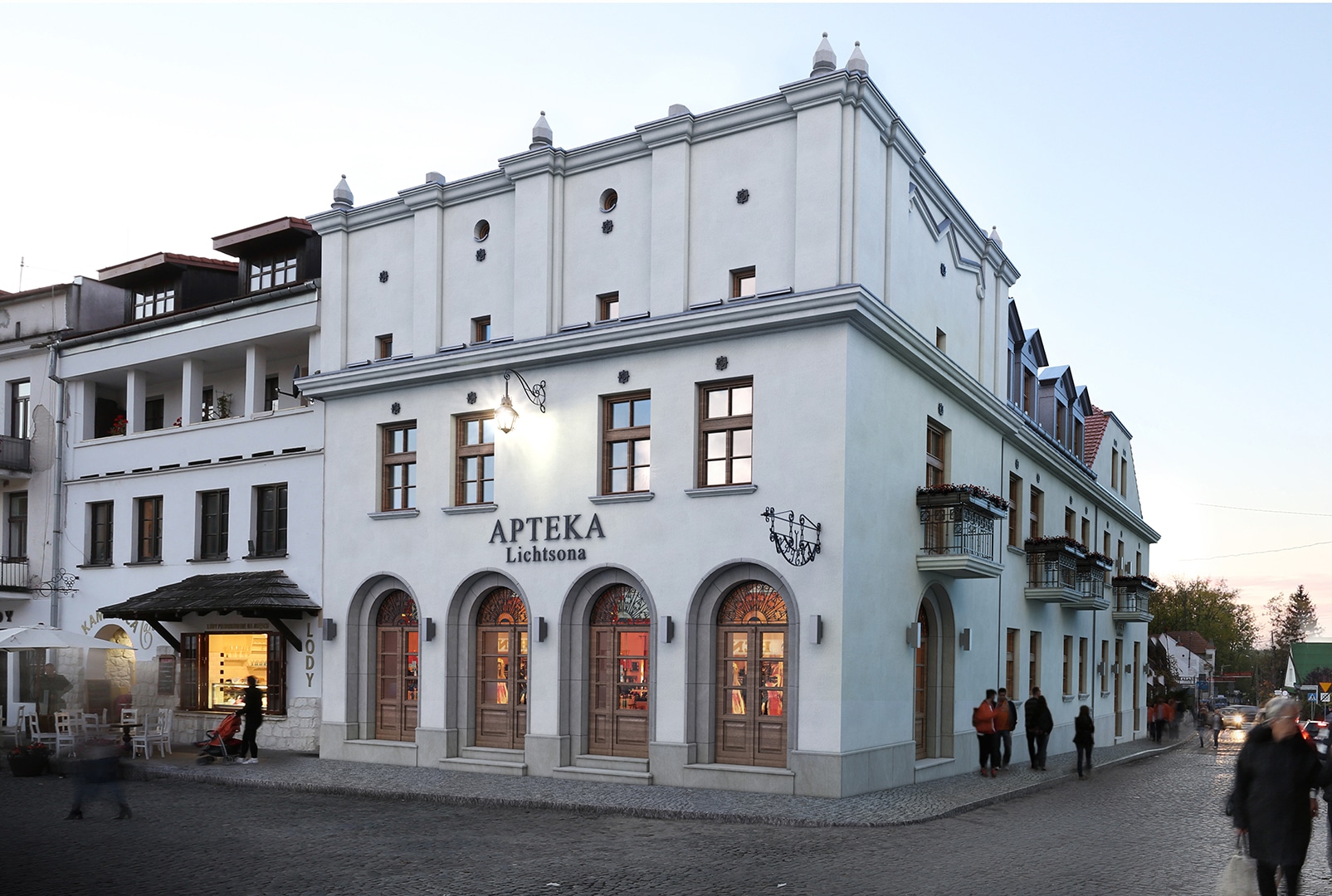
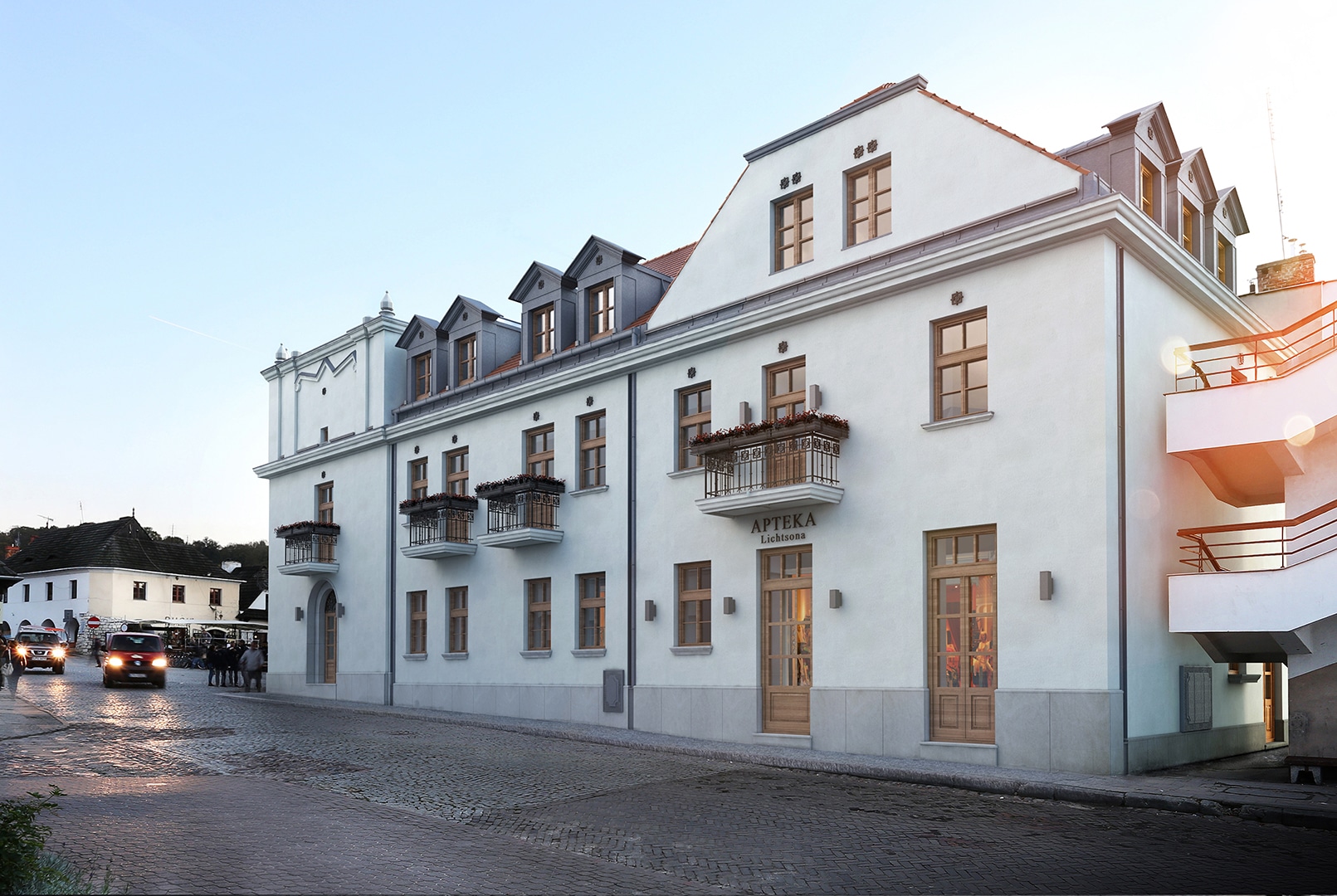
The first building in this location was built most likely around the year 1618. It was shown for the first time in 1794 on Zygmunt Vogel ‘s watercolour. Until the beginning of XX century the building was rebuilt few times, which result in the portico omission while retaining the external form. Three adjacent town houses connection, which happened after 1922 resulted in the current look and composition.
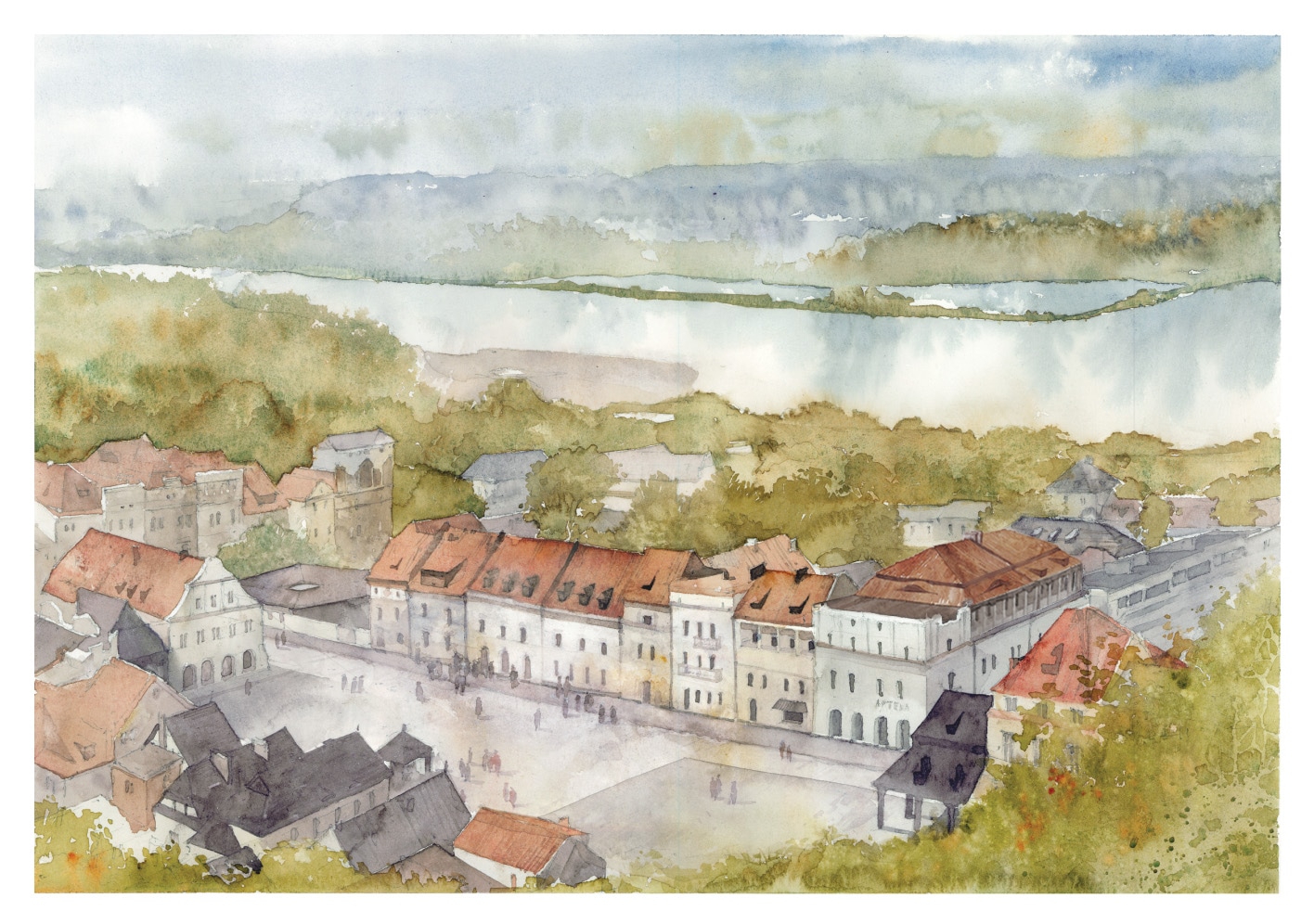
The main design assumption for the extension and refurbishment of the “Lichton’s Farmacy” townhouse was to retain as many existing elements as possible. The building use is to be changed to residential with commercial space (restaurant) on ground floor. The existing historical parts of the building are retained and well exposed, taking into consideration the new function, structure, technical condition of the building and relevant expertise guidelines.
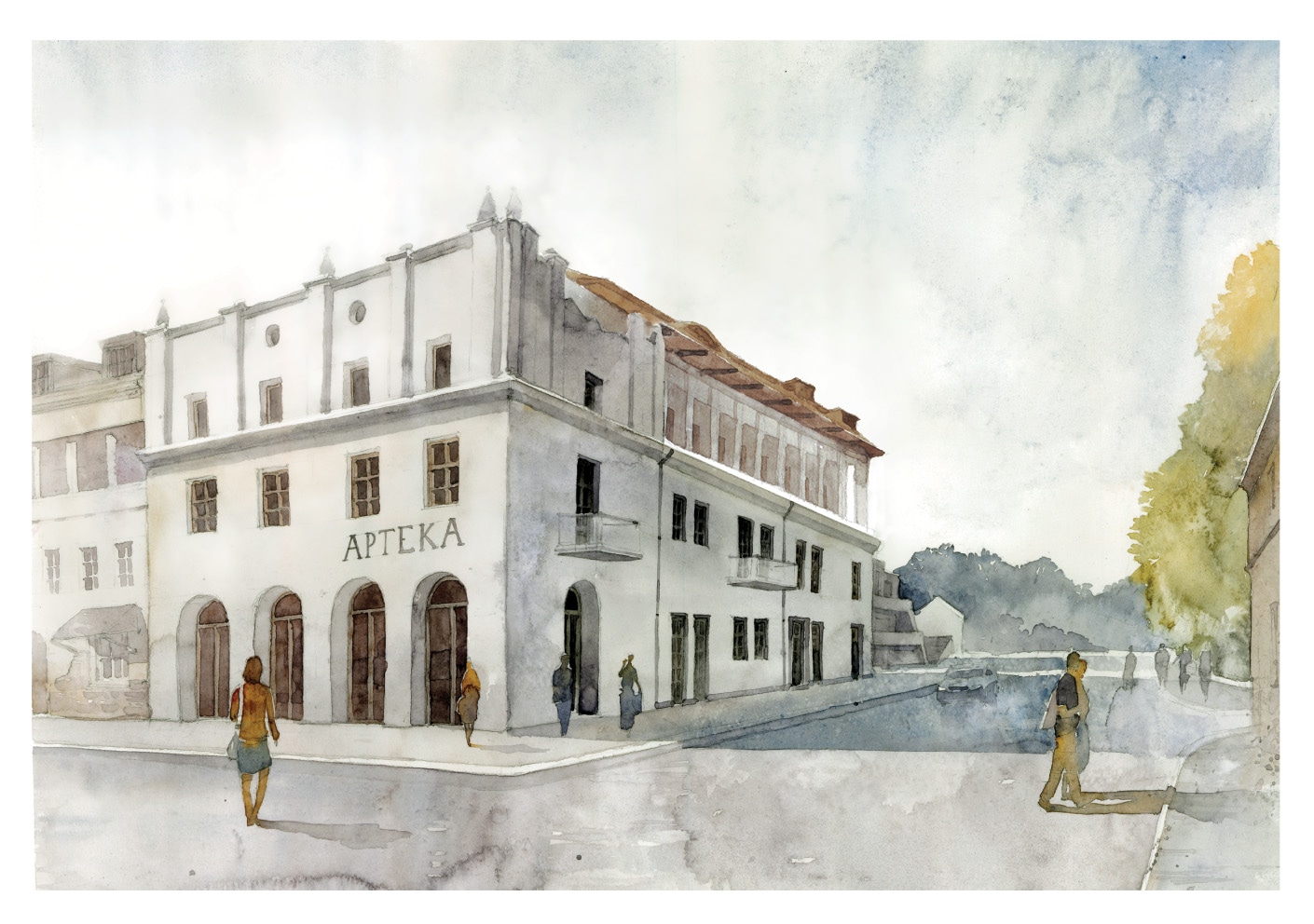
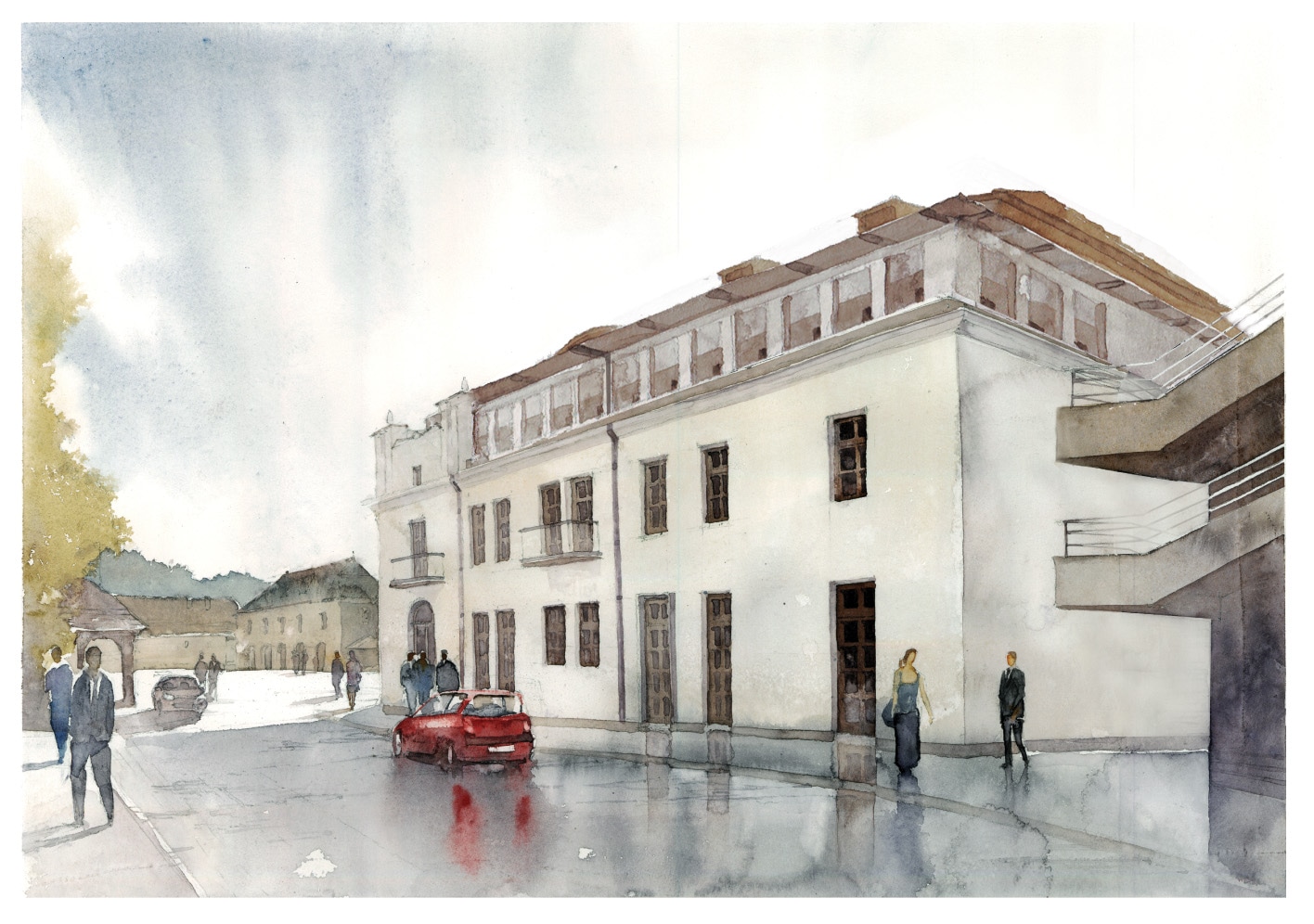
The project has all permissions required, including the building permission granted by the Puławy County Authority Office and monument works permission granted by the Lublin Voivodeship Monument Protection Officer.