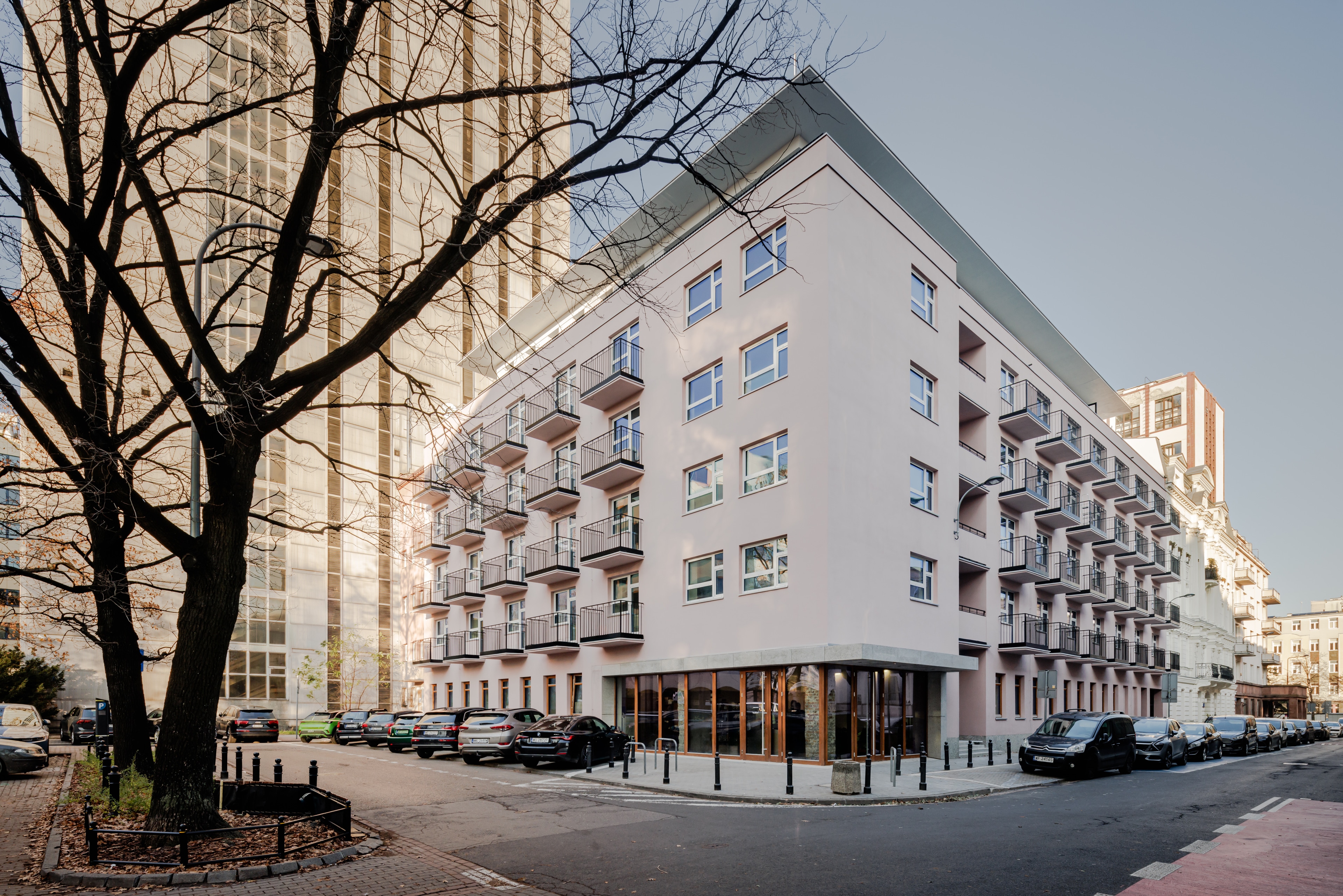
The Modernist post-war tenement building located at Św. Barbary 6/8 in Warsaw has been renovated and adapted according to a design by Grupa 5 Architekci. The building underwent comprehensive restoration, restoring its functionality while meeting the requirements for rental apartments. The primary design goal was to create an attractive, well-organized space scaled to be user-friendly for future residents. Despite being located in the heart of Warsaw, every apartment features a balcony with views of the greenery in the square near St. Barbara’s Church and a quiet courtyard.
The corner tenement was built at the turn of the 1950s and 1960s as part of a modernist complex developed during the expansion of the Intercity Telephone and Telegraph Office on Nowogrodzka Street. The structure exemplifies the best traditions of Polish post-war modernism and represents a significant fragment of Warsaw’s architectural heritage.
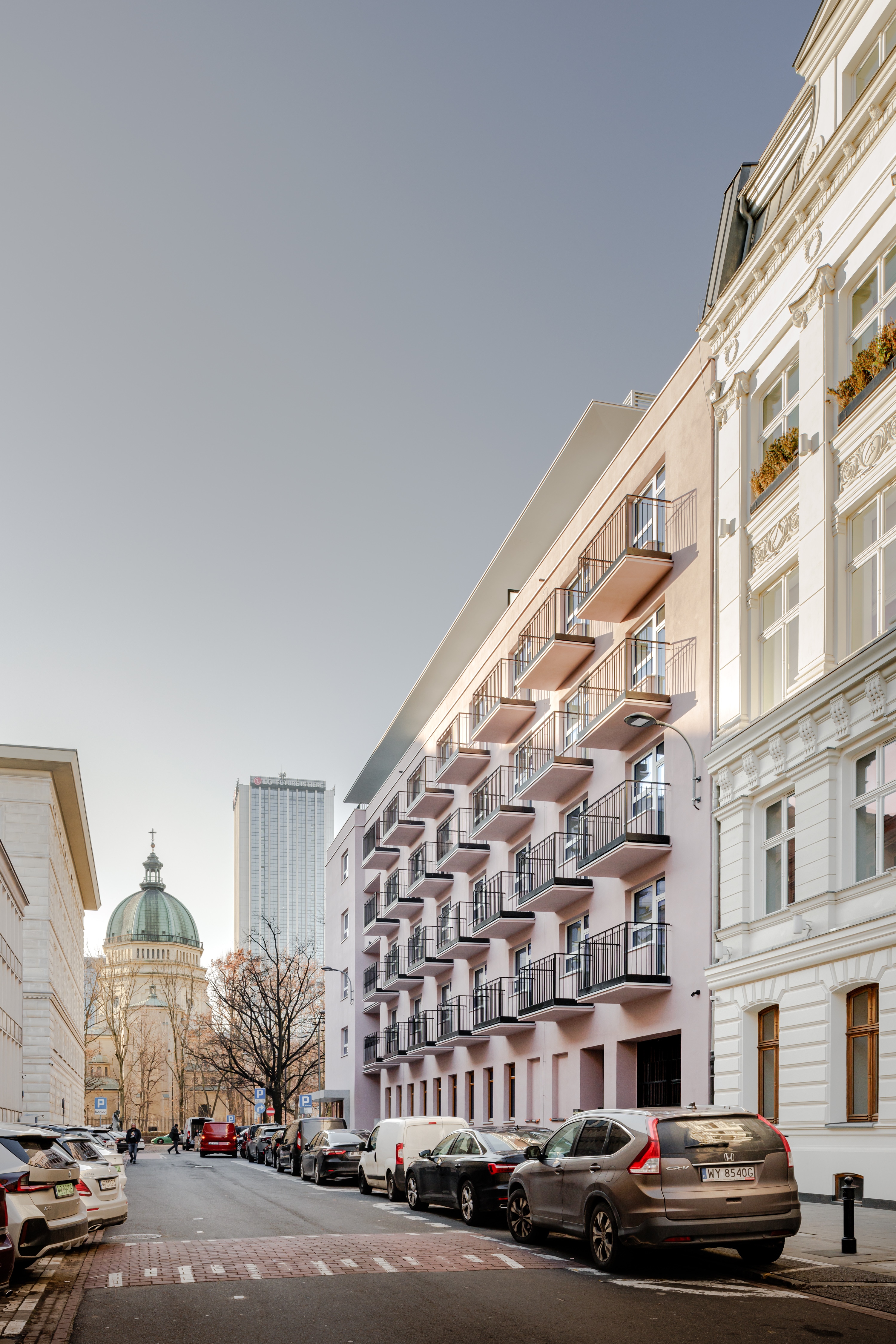
The structure of the Telephone and Telegraph Building, completed in 1933, has been recognized as one of the most significant examples of modernism in Poland. It set the urban and stylistic direction for the tenement house on the side of St. Barbara Street. Erected in the spirit of its time, the building features a minimalist and rhythmic façade design. On the courtyard side, it was given the form of a gallery building - a characteristic element of modernist residential projects that combined aesthetics with functionality.
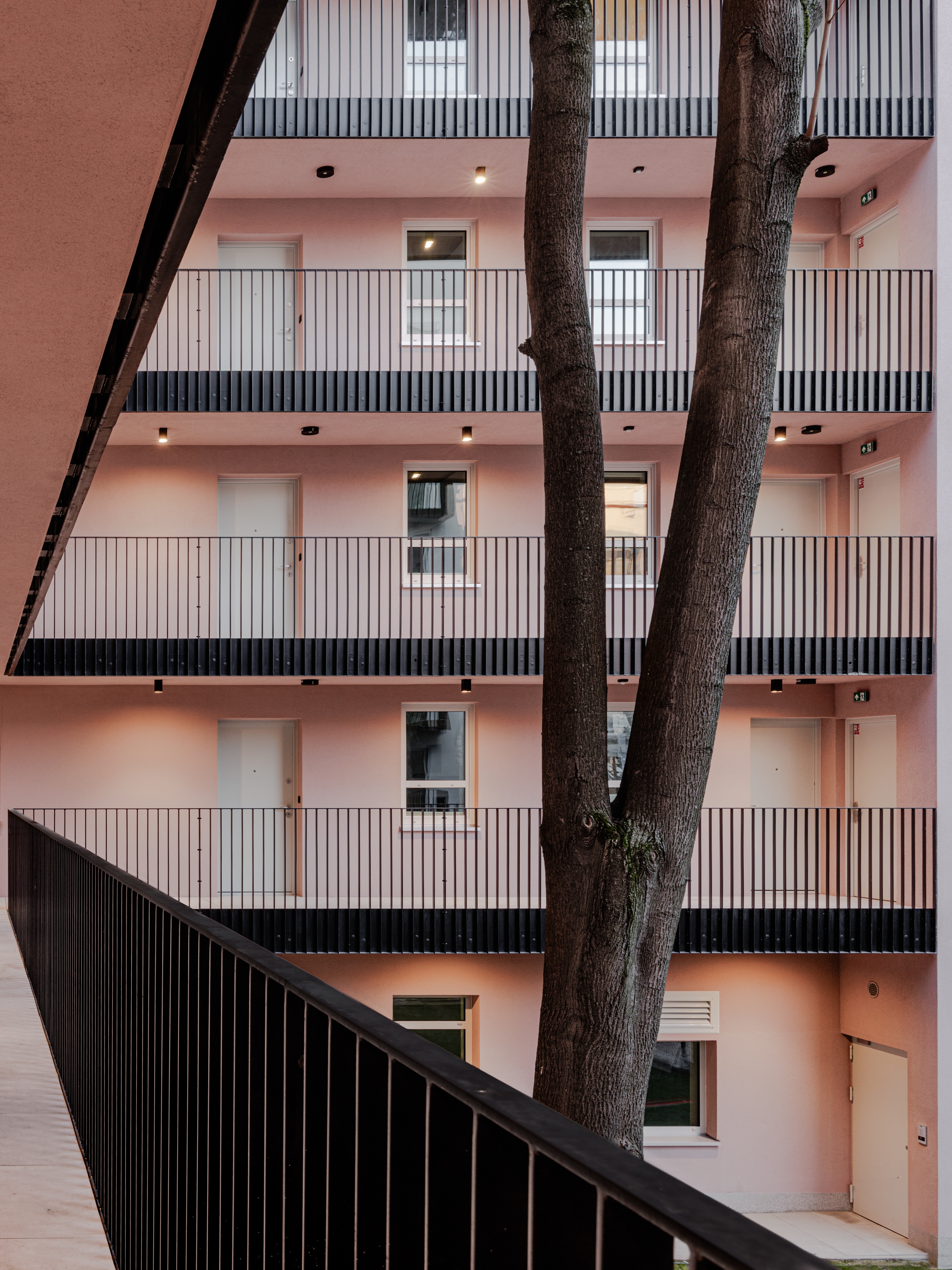
The renovation, carried out with careful attention to modernist details, faithfully restored the original character of the tenement, preserving its former architectural features such as the facade, window divisions, gate, and metalwork elements on the balconies. In agreement with conservation authorities, an additional floor with terraces was added. The raised structure matches the height of the neighboring buildings along Św. Barbary Street, crowned with a distinctive roof that further emphasizes the architectural character of the building. The gallery was left open, with the option for partial screening. The main entrance to the building leads through a representative lobby clad in light terrazzo tiles.
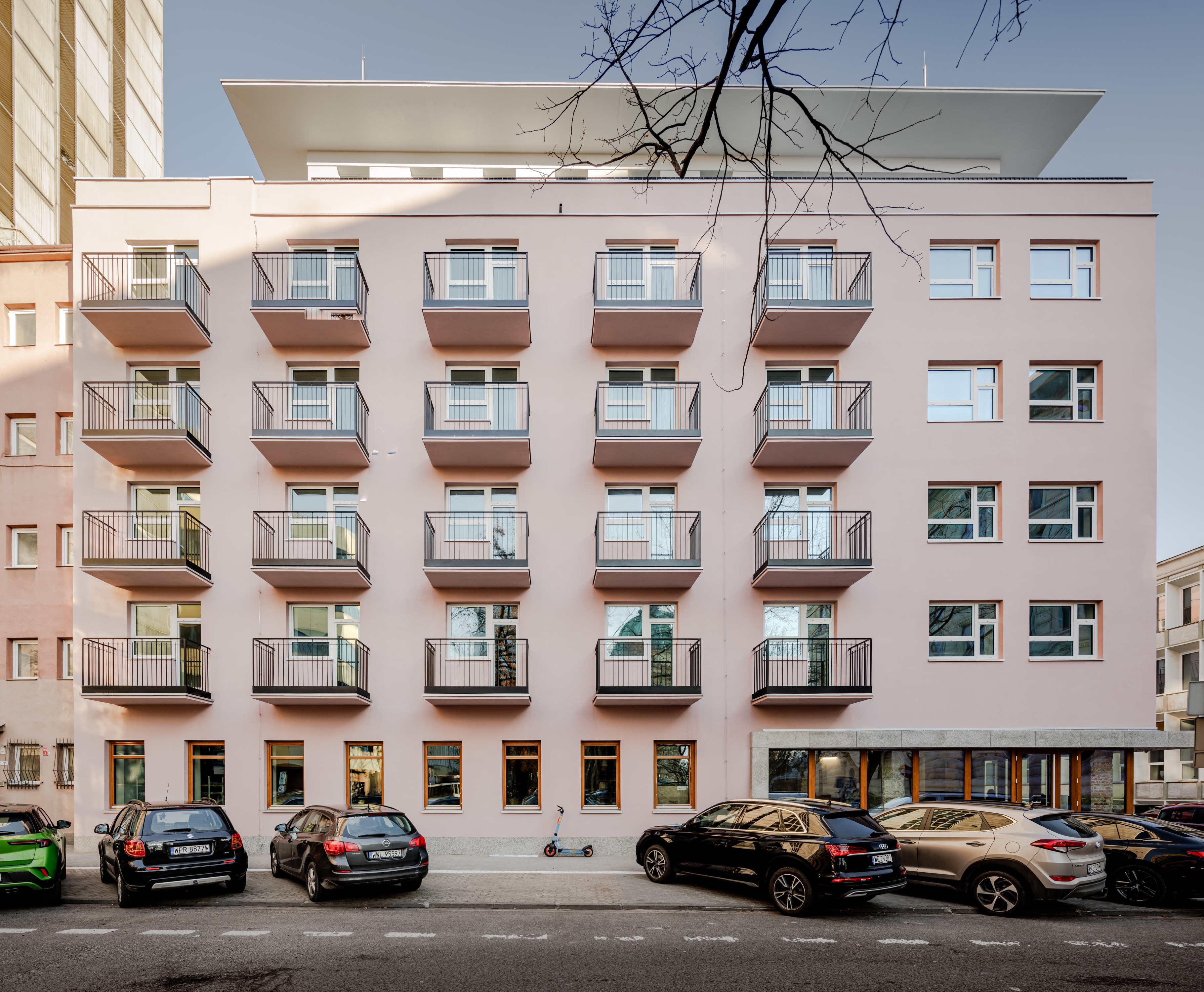
The six-story building opens onto a patio, fully utilizing natural daylight to properly illuminate the interiors. The top floor features a superstructure housing spacious apartments with views of the surrounding urban landscape. The apartments have been designed in accordance with the investor's requirements and guidelines.
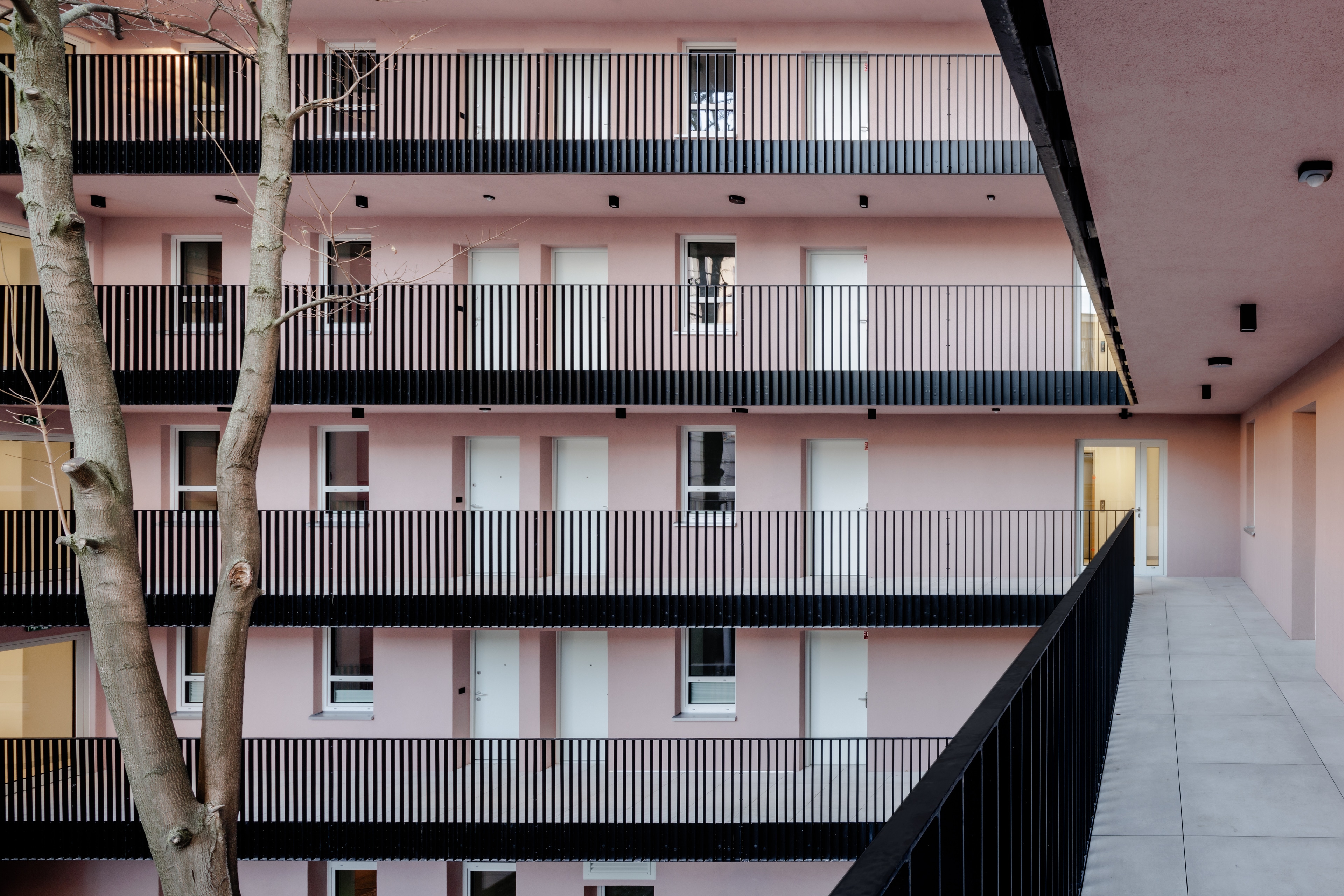
A significant intervention in the building's form involved transforming the ground floor of the corner into a commercial unit accessible directly from street level, facing the adjacent square. The corner's external walls were demolished, and the plinth line was extended above the glazed corner façade of the unit. To achieve this, on the building's western wall, the existing terrazzo plinth band rises in a ribbon-like form, encircling the corner façade. It then transitions to the other corner wall and gradually descends, seamlessly merging with the existing terrazzo band on the southern wall.
The interiors of the adapted townhouse reflect the restrained forms of post-war modernism. They feature light materials such as terrazzo, concrete, steel, and glass. The addition of natural wood during the renovation softens and warms the restored space of the building.