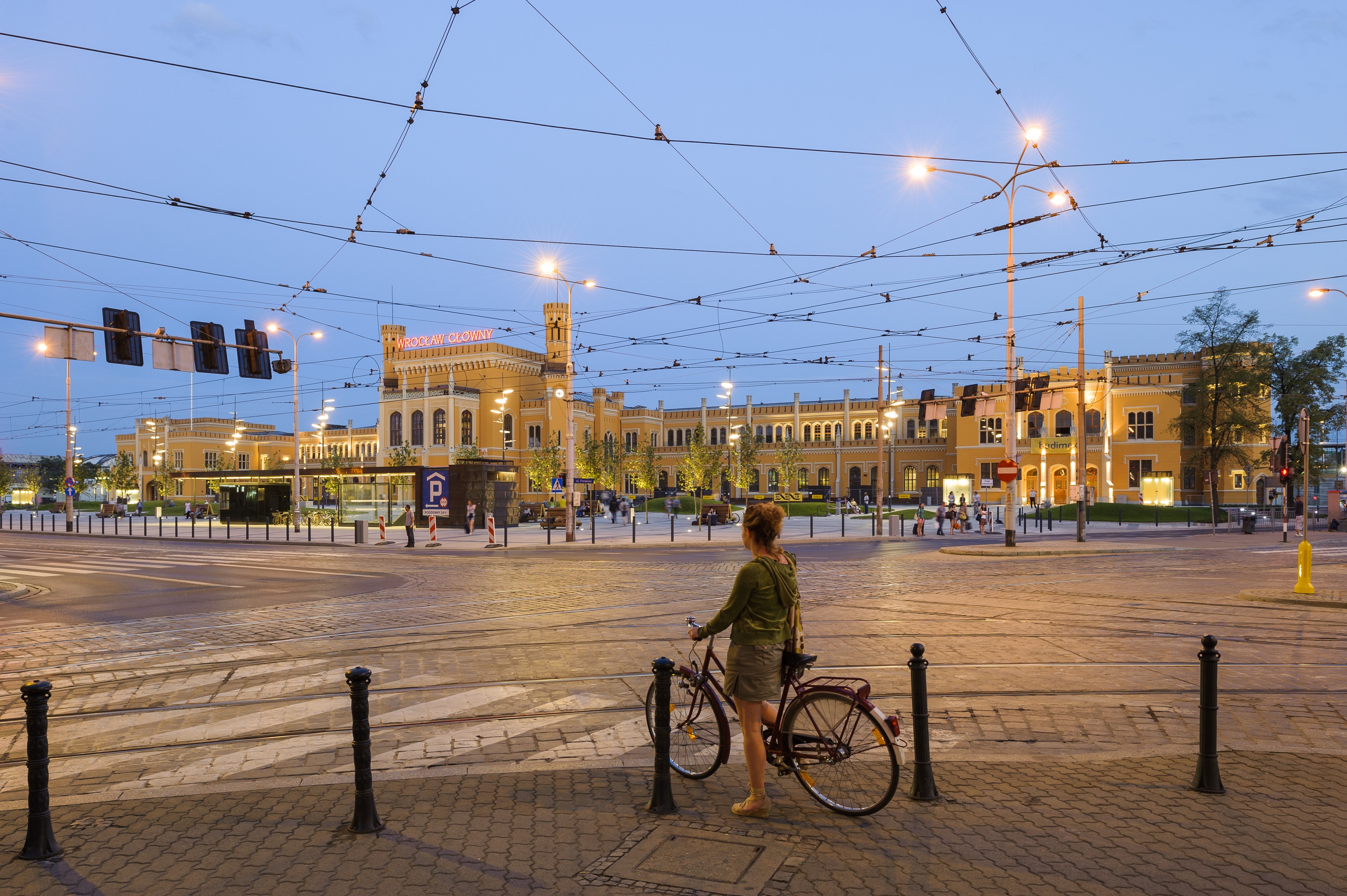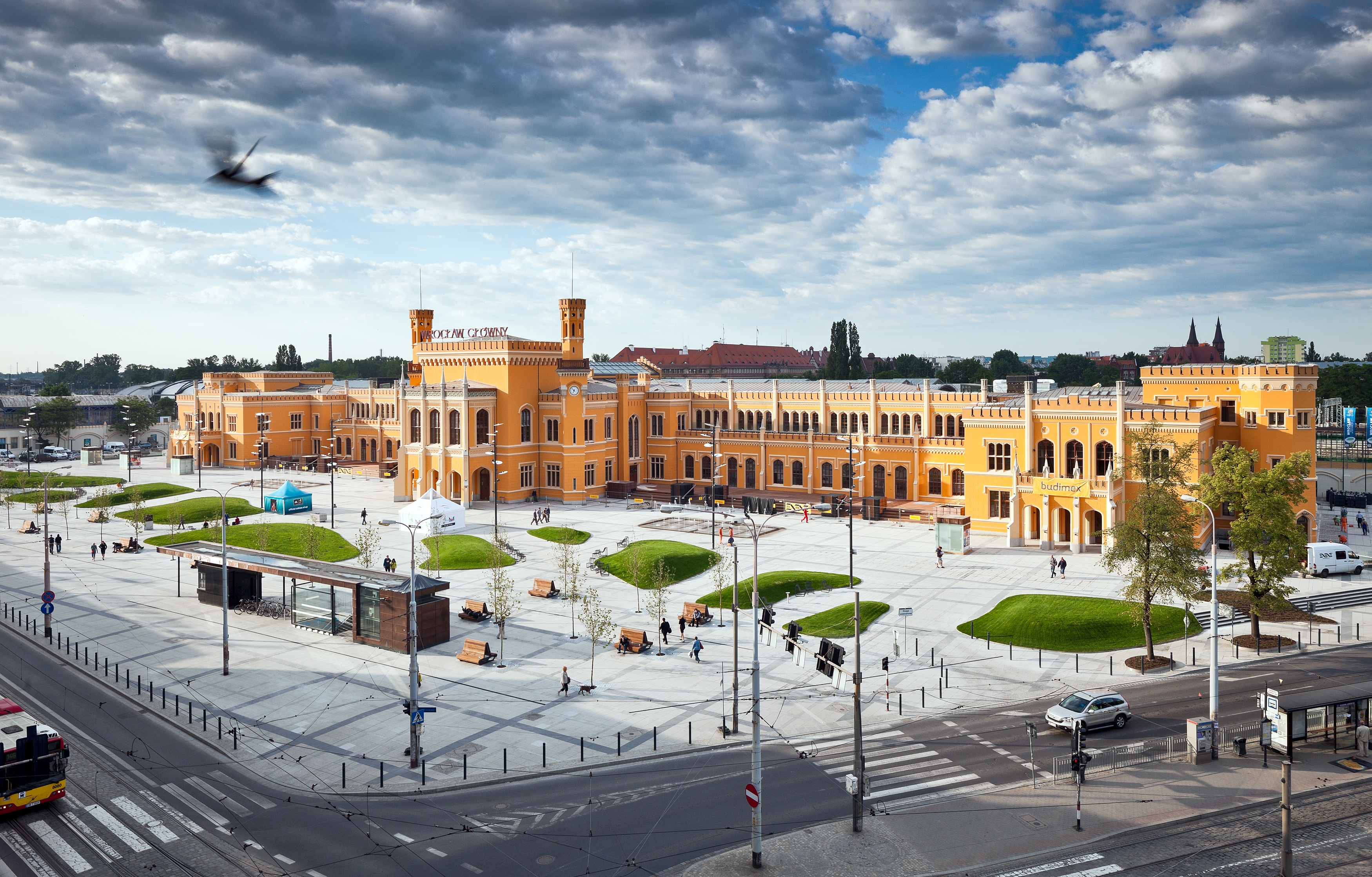
The project by Group 5 Architects, which won the open competition for the expansion and revitalization of the Main Railway Station in Wrocław, envisioned a complete revitalization of the historical building, expansion of platforms and the main hall, as well as a completely new design for the public square in front of the entrance. The project and construction were carried out in close collaboration with the monument conservator.
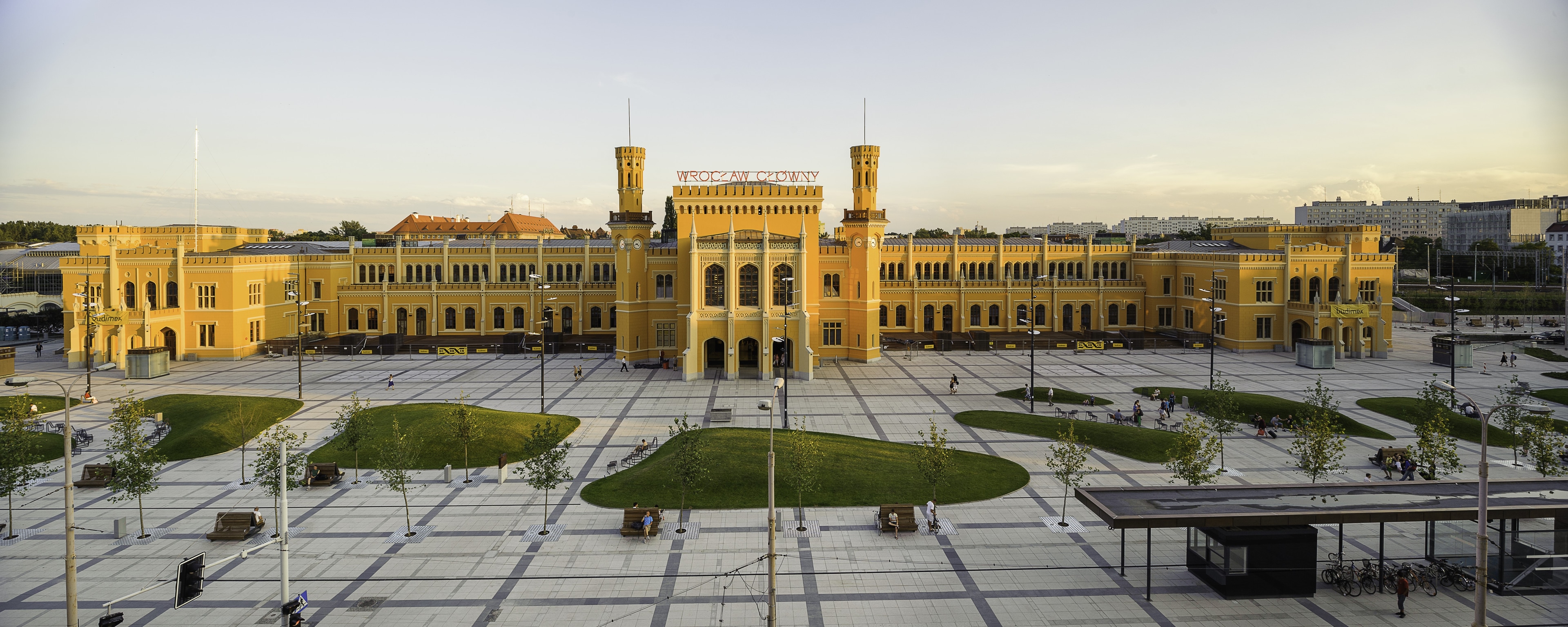
PROJECT IDEA
The key design principles were:
Urban scale – integrating the torn urban space by the railway tracks and organizing and restoring the original dimensions to various areas, particularly the station square.
Architectural scale – opening the station building to the square and main transportation routes while segregating the functions and improving communication layouts.
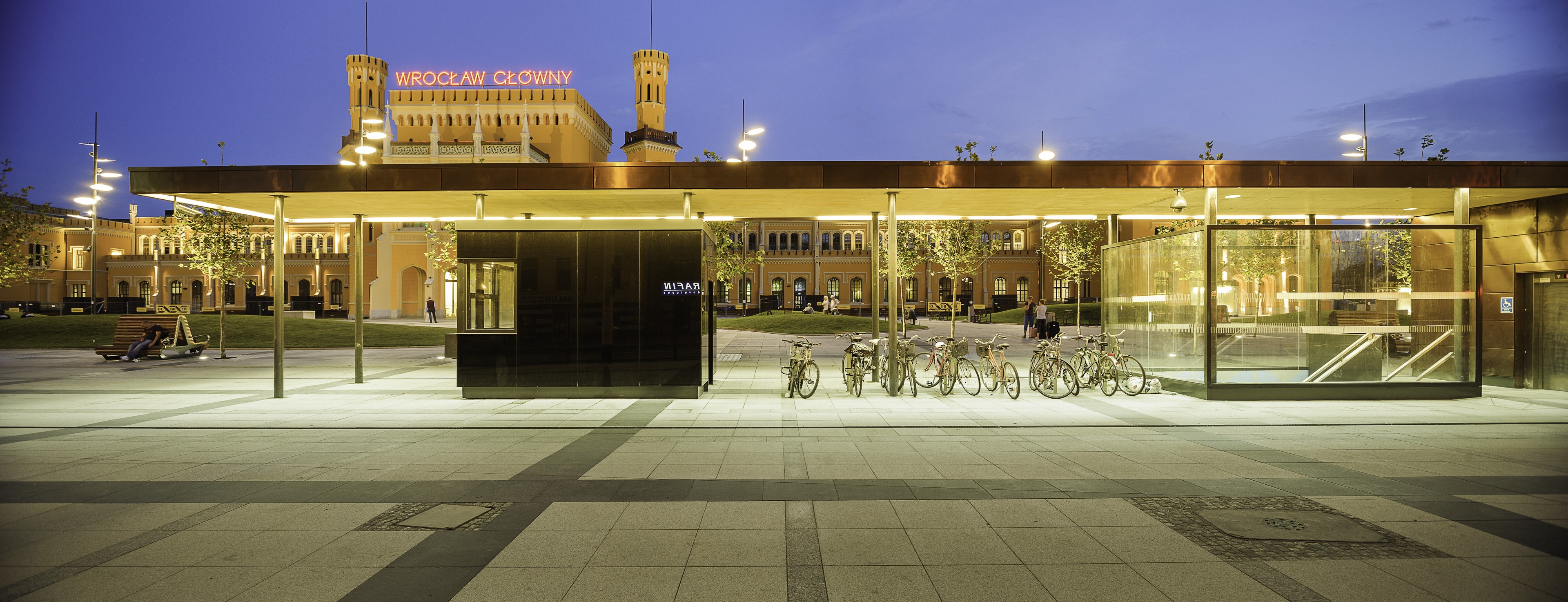
SQUARE
The surrounding green areas along the railway tracks extend onto the square in front of the station, creating a recreational strip of green space for pedestrian movement. Within the square area, this strip is intersected by pedestrian paths, forming shapes that break the geometric pattern of the pavement. This creates a series of enclaves for quieter recreational activities – green islands that evoke the city's genius loci and emphasize its strong connection with nature. Another important design feature is the enclosure of the square by recreating the historical block in the northwest corner, giving the space in front of the station clear urban frames. Slightly elevated, the main station square emphasizes its significance with its scale and geometric pattern of the pavement, while removing vehicular traffic from its surface and largely relocating it underground (for delivery traffic, underground parking), allowing for various urban activities in this space.Along the northern facade, between the main entrances to the station building, terraces for gastronomic venues were located, echoing the pre-war, historical purpose. These can also serve as stages or stands for observing cultural and artistic events in the square space.Exact historical reconstruction of the block in the northwest corner proved impossible due to transportation constraints in that part of the city. The currently passing Peronowa Street is an important transportation artery connecting the southern districts with the city center. Its preservation in its existing form was a requirement from the competition stage. Therefore, we proposed that the newly designed supplementary development would overhang Peronowa Street, recreating the historical building outline and volume. This formed the western wall of the station square, and the transportation layout remained unchanged.
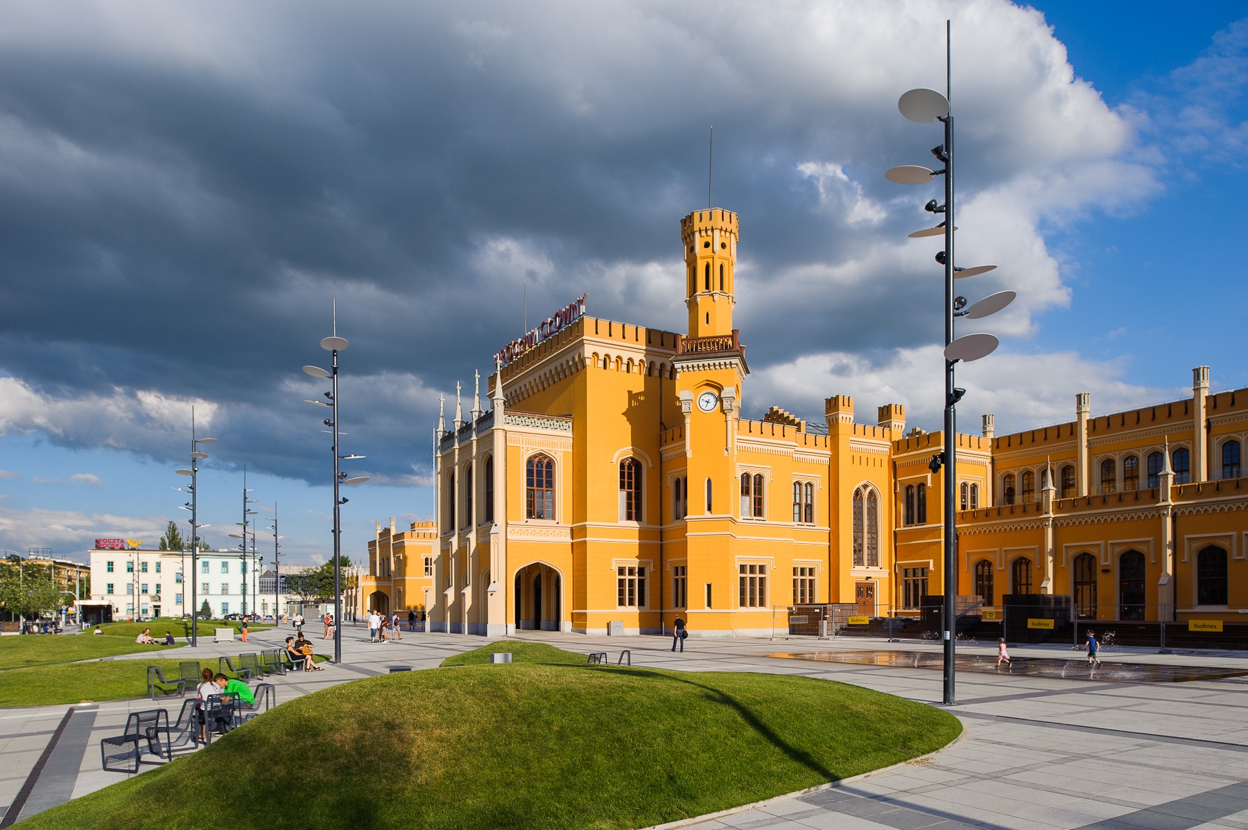
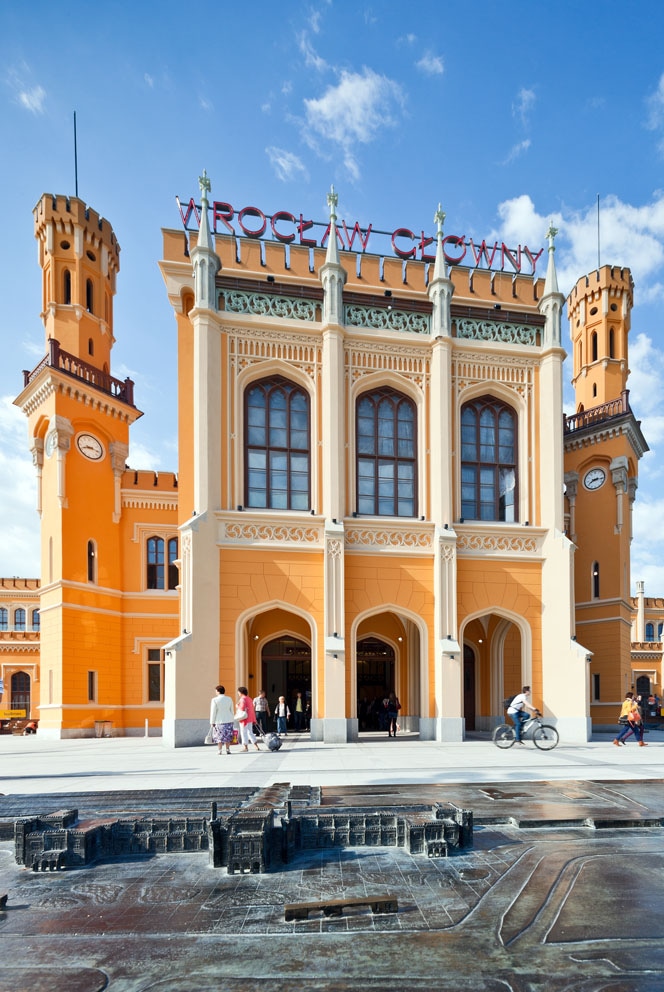
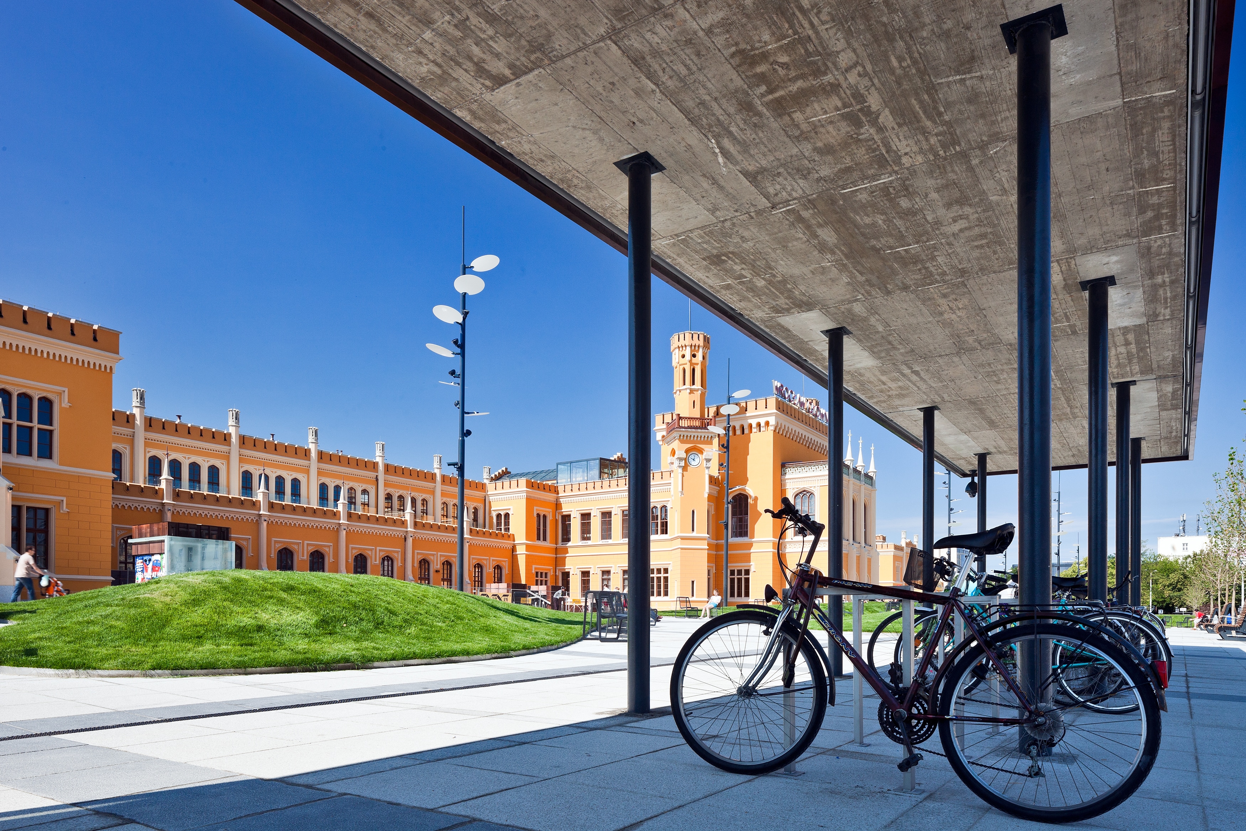
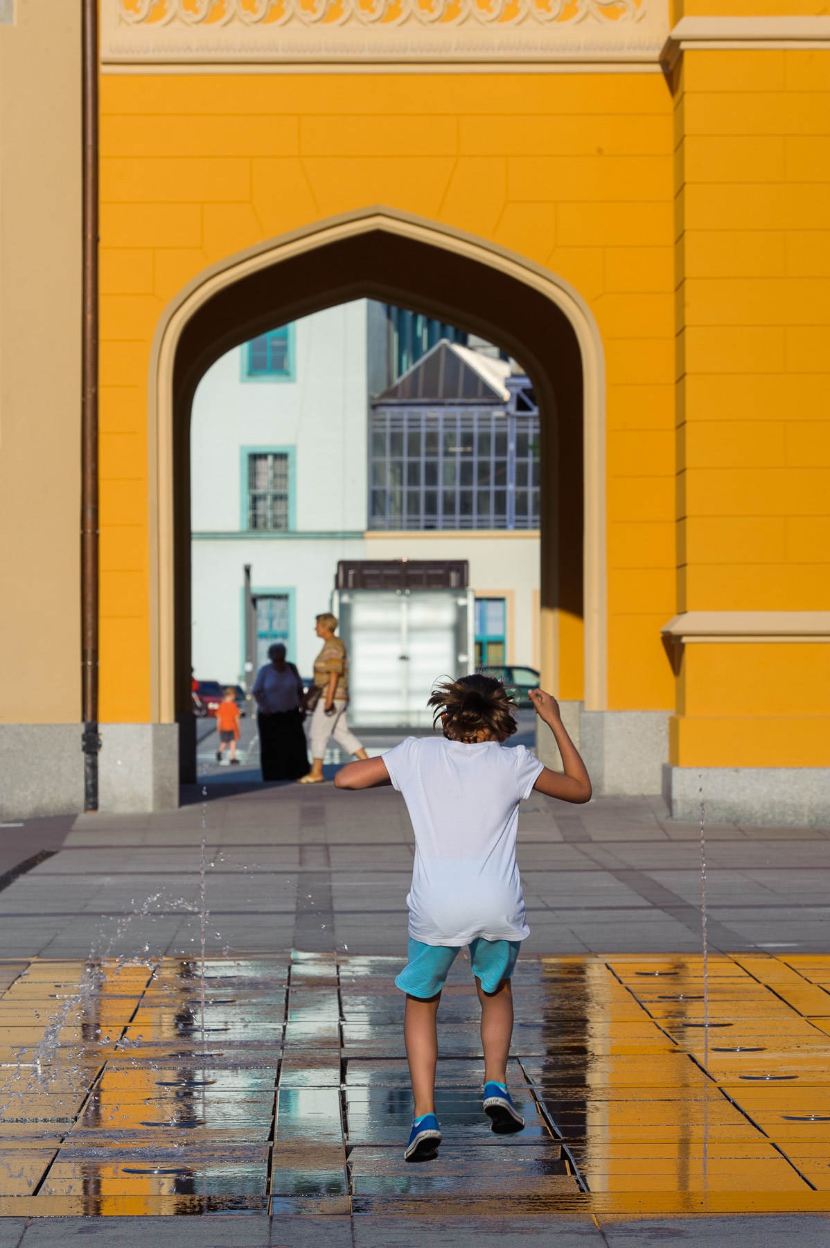
SOUTHERN PART – URBAN PLANNING
The proposed layout of the buildings on the southern side of the station combines features of a compact urban historic fabric and scattered modernist development, serving as a common element between the bordering areas. The urban character of Sucha Street is defined by street-facing buildings with high ground floors for commercial and service functions, serving as bases for office or service facilities above. Their layout and divisions refer to both modernist tradition and the station building divisions, creating a dialogue between historical and contemporary fabrics on both sides of the tracks.
SOUTHERN PART – SOUTHERN PAVILION
In the central part of the building complex along Sucha Street, the southern station pavilion is located. The two-story structure is positioned on the axis of the main pedestrian underpass exit beneath the tracks and station platforms. The pavilion's transit character is further emphasized by its architectural form and details. The capsule of the pavilion, with a glass-enclosed ground floor, hangs like a modern train car, strung onto the line of the green roof-terrace, connecting the exit from the tunnel beneath the tracks with tram stops and the bus station on the southern side of Sucha Street.
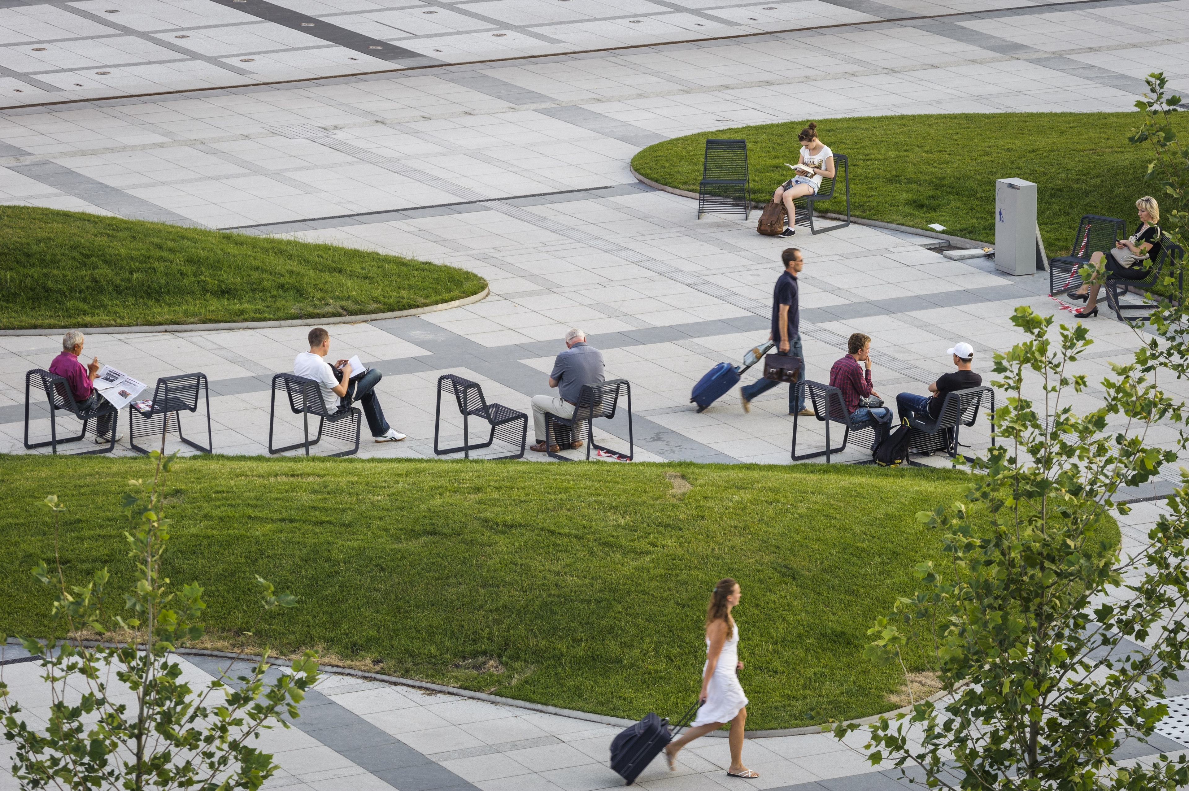
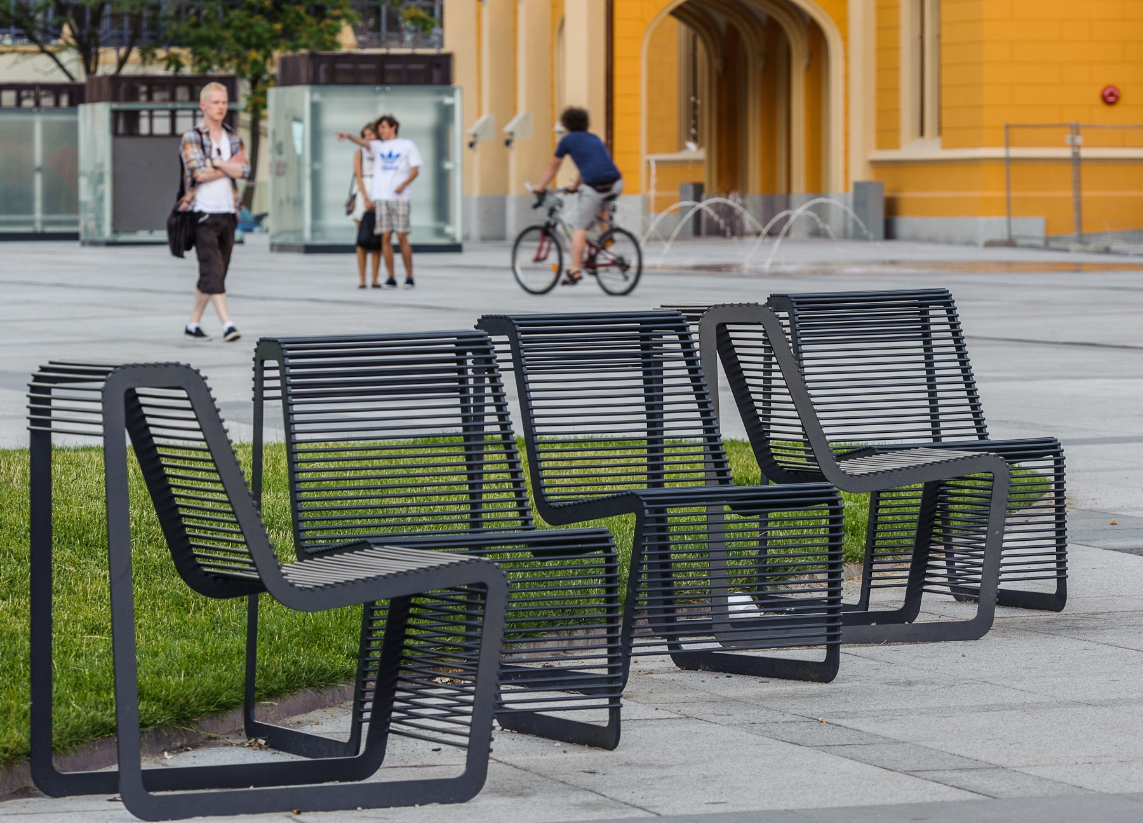
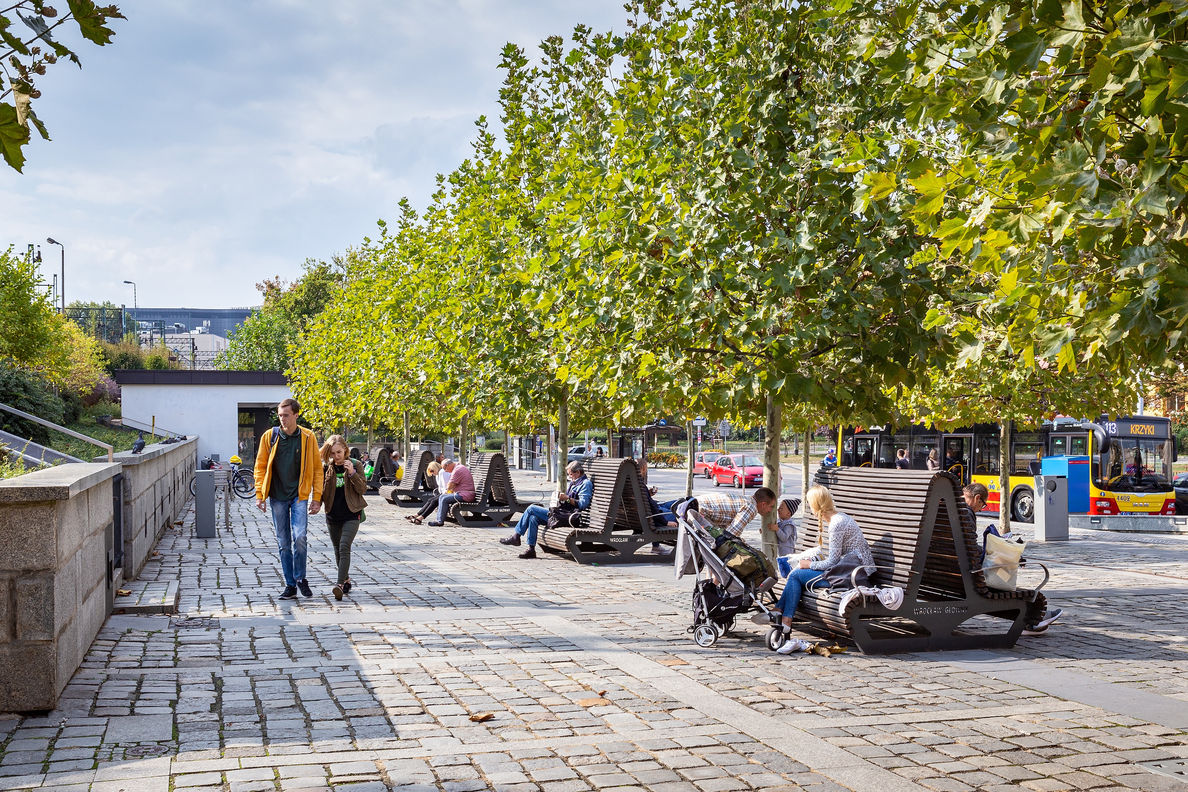
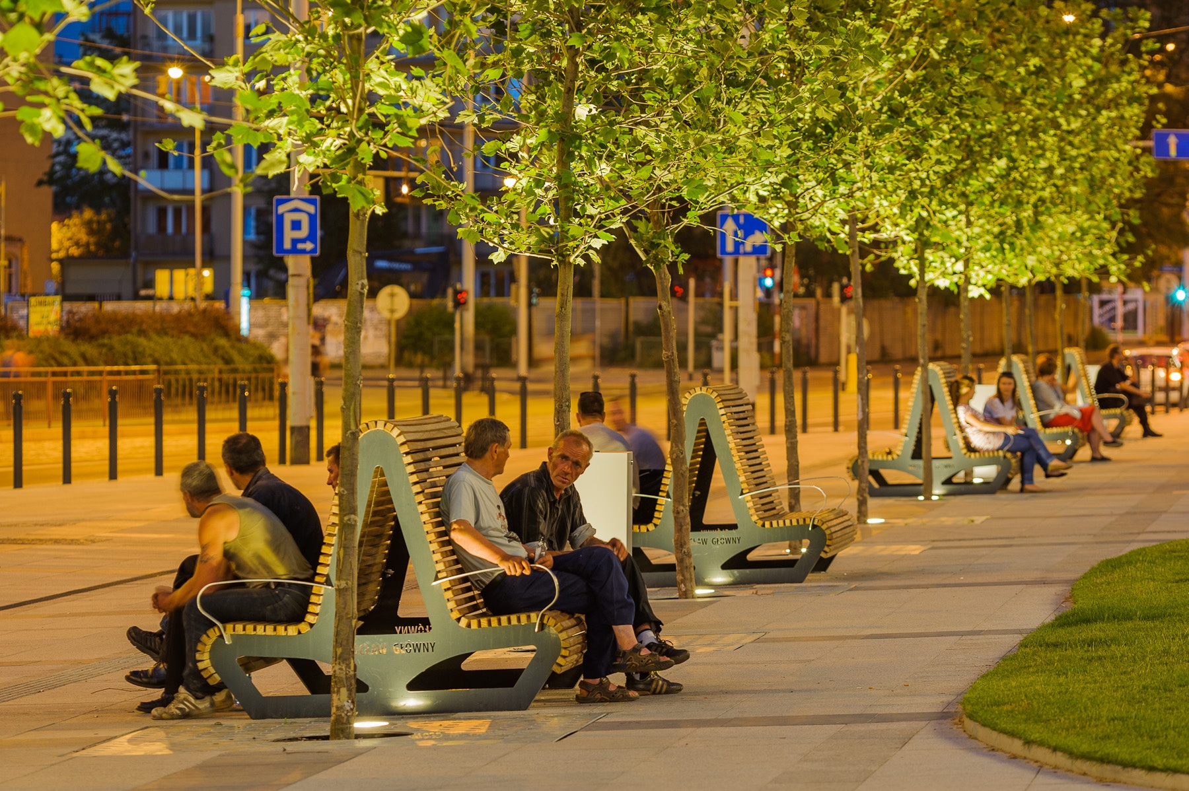
STATION BUILDING One of the main goals of the station building reconstruction was to maximize the commercial space within the facility. Commercial, cultural, and retail spaces dominate over the previous layout of station functions, transforming the building from solely a railway station with accompanying commerce, services, and gastronomy into a shopping gallery to the same extent it is a station. Additionally, the building houses office functions and a multipurpose hall.
The maximum amount of historical details and structural solutions were preserved to maintain the unique atmosphere and mood of the place while introducing new elements in a contemporary style that references the original designs.The four-level layout of functions and circulation in the station building ensures the proper functioning of the entire facility. Underground, beneath the existing basement and the station square, a service-access alley was located, ensuring the proper functioning of the various functions of the station gallery and the railway station itself.On the ground floor, along the main entrance to the platforms (underground passage), the main set of station functions was located, while on the opposite side, a shopping gallery was placed. The first floor is used for commercial functions and a multipurpose hall, while the attic is partly occupied by offices.To ensure the most legible and straightforward communication between floors, we decided to use the roofing of the former platform as a commercial passage open to the main hall. This visually brings the floor level closer to customers and encourages them to enter. Vertical communication elements, especially escalators, were also important here to provide quick access to higher floors without disrupting the unity of the main hall.The gallery passage, equipped with ramp and stair systems to overcome level differences between building segments, provides direct access to retail spaces. To illuminate the main hall, the passage was covered with a glass roof. Parallel to the commercial passage is a green recreational passage accessible via footbridges, filling the space between the main hall and the platform halls.
