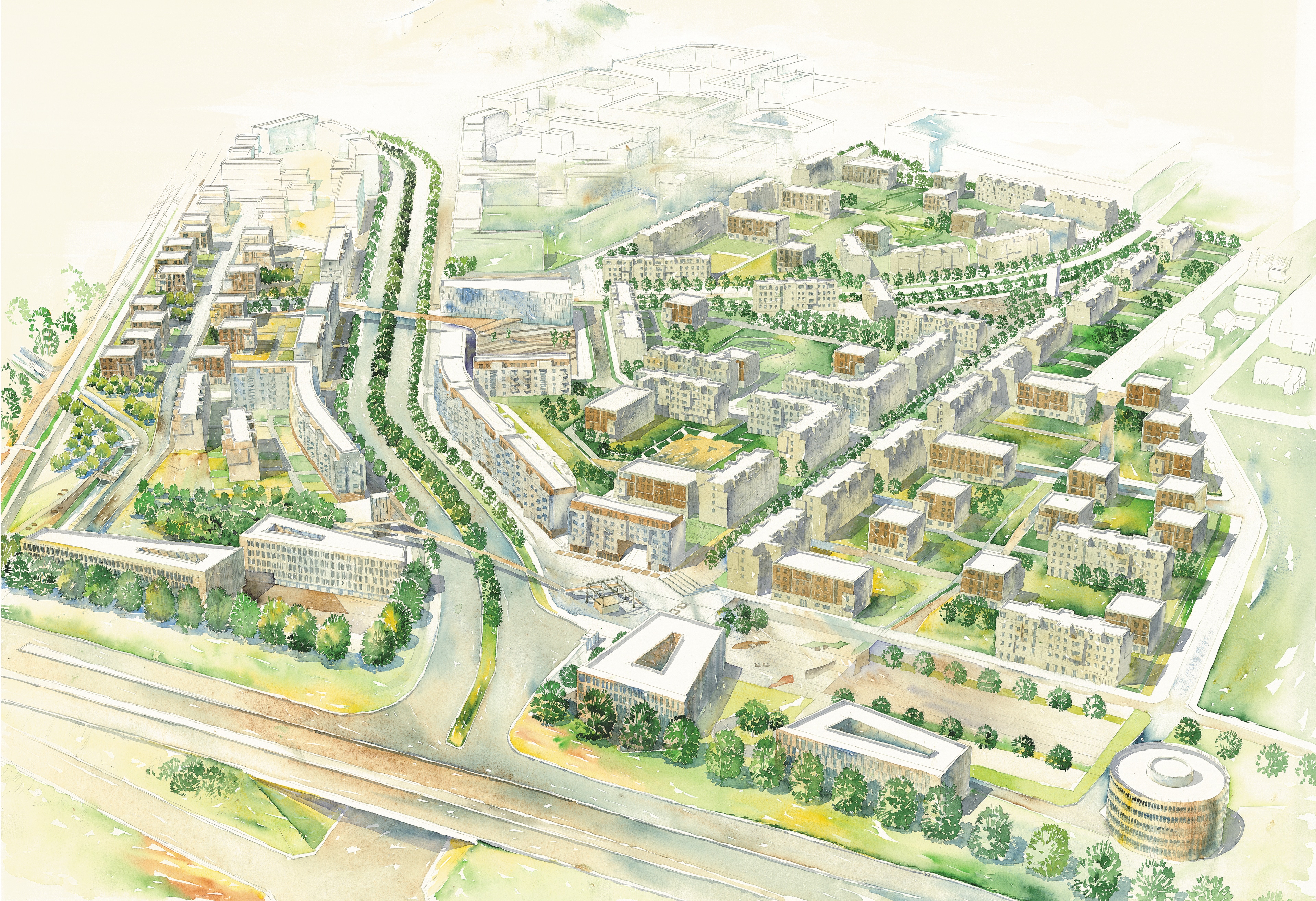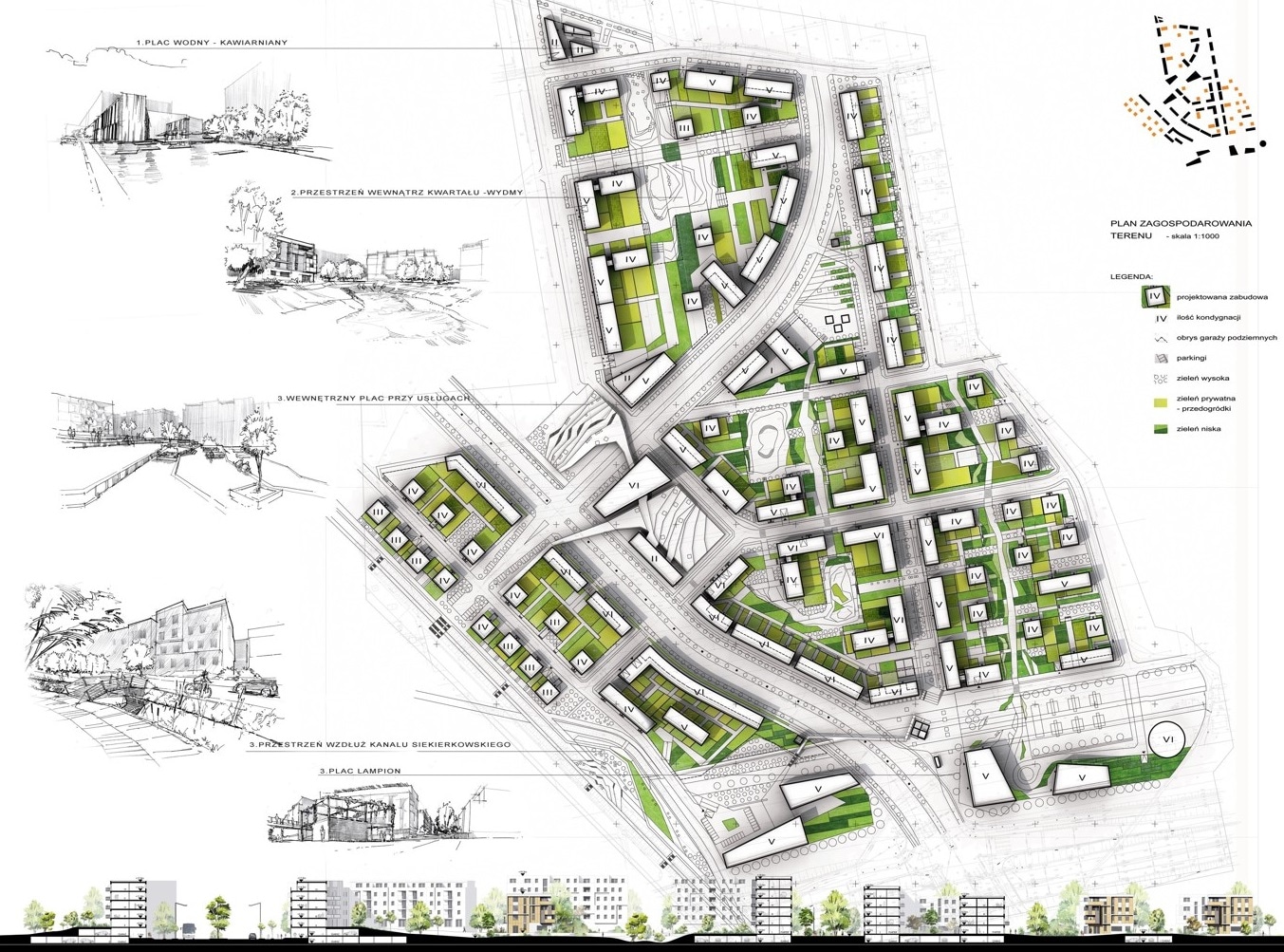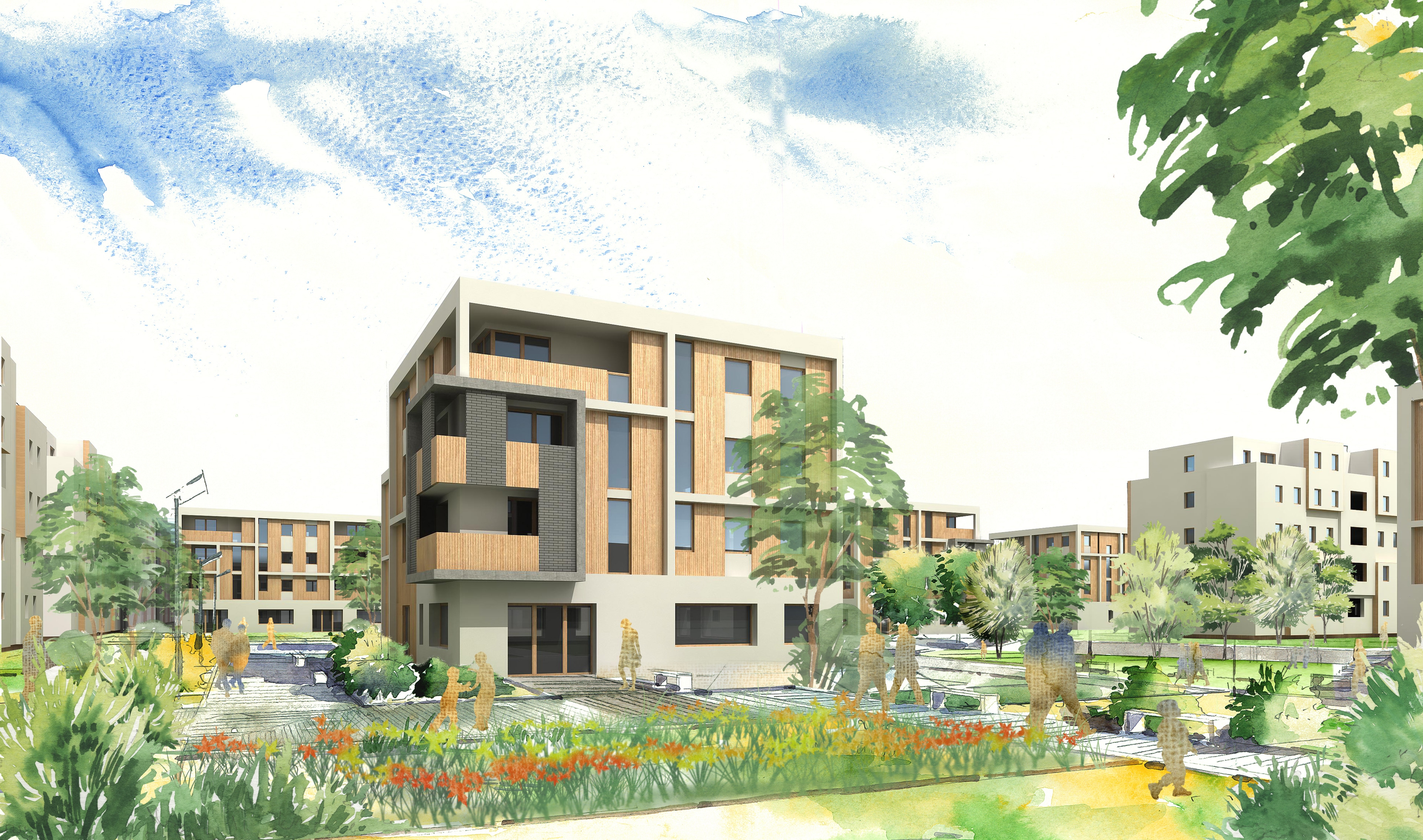

Siekierki residential estate in Warsaw
The project is a winning entry selected in a closed investor competition. The scope of work included developing the urban concept of a residential estate and the architectural concept of the development of selected two blocks. The planned investment location is in Warsaw, in the area of Bluszczańska Street, Ananasowa Street, Siekierkowska Route, and Czerniakowska Bis Street.
The main idea of the project was to create a residential and service complex with a clear and uniform concept for creating public and private spaces and shaping the development. At the same time, the diversity provided in the functional structure, as well as in the way of shaping architecture, greenery, and public spaces for individual blocks, was intended to avoid the effect of monotony and infinity in the implementation of subsequent stages of such a large investment.

The presented development was carried out in cooperation with the design studio A90 Architects.