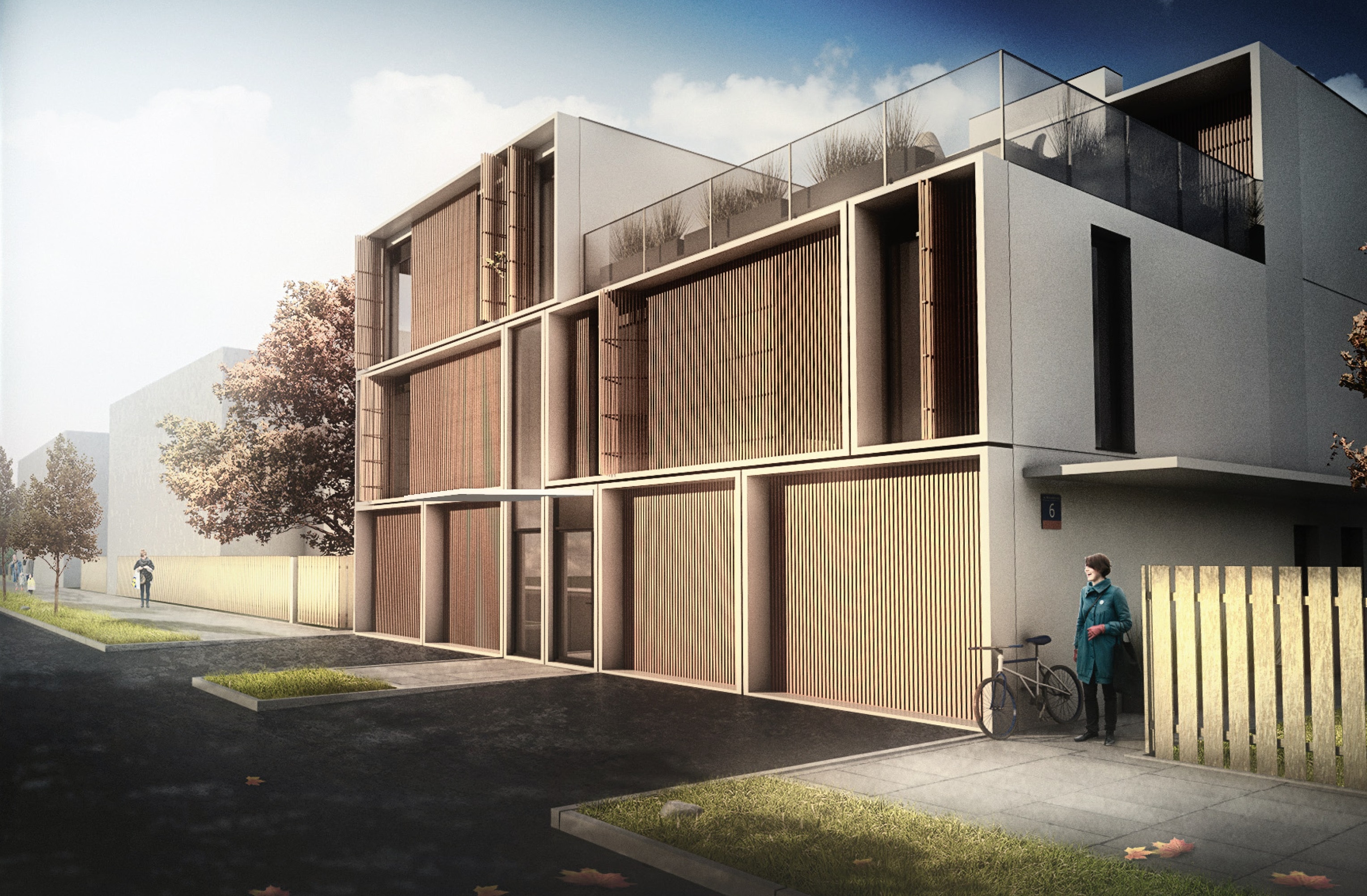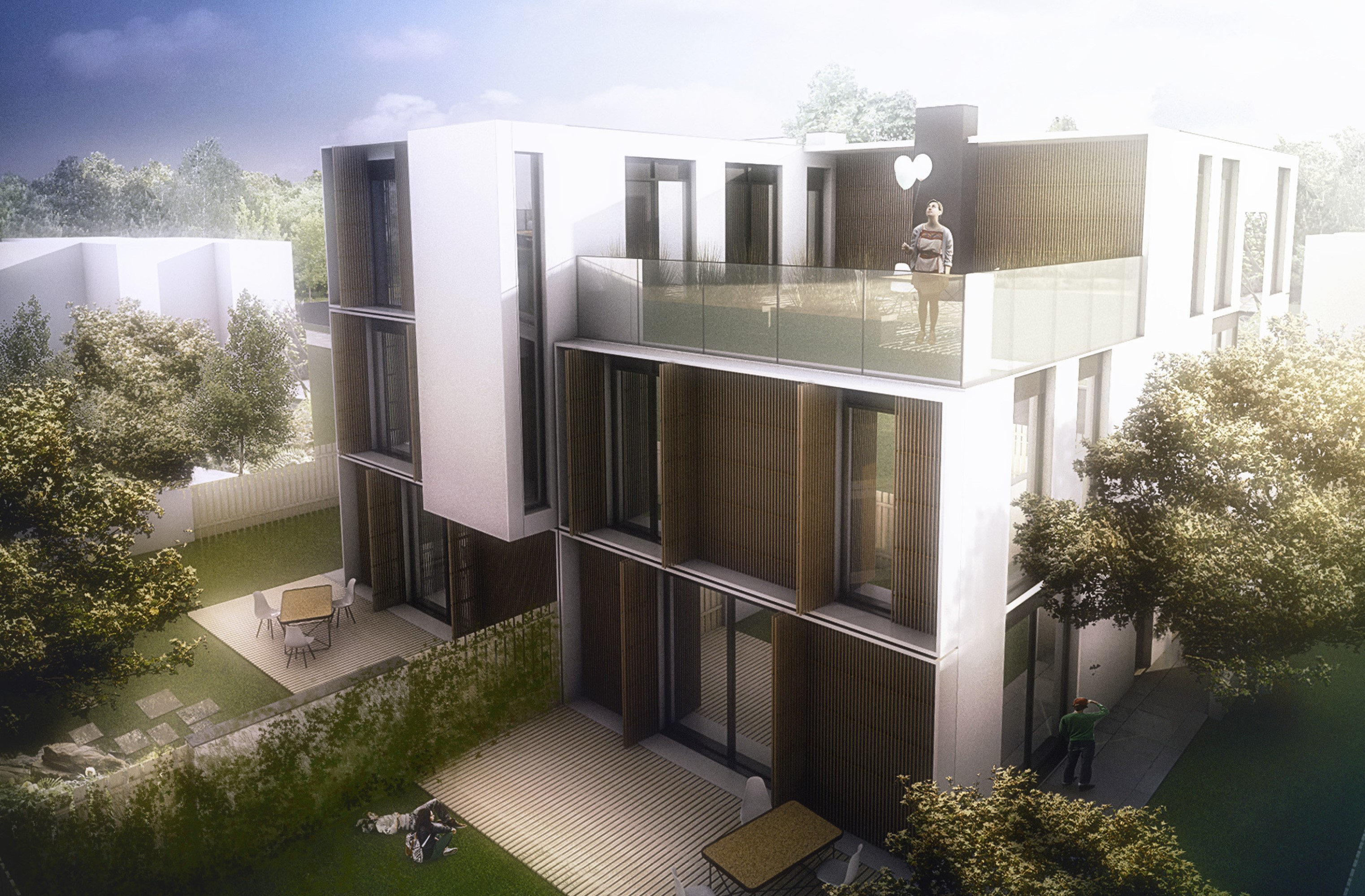

Residential buildings on Lirowa Street in Warsaw
The planned two buildings are residential, semi-detached structures, three stories high, without a basement, with a garage on the ground floor, accommodating four parking spaces.
The building's silhouette has been shaped in the spirit of modernism. The design features a compact form. The facades are designed with large windows opening up to scenic views. The material used on the facades corresponds to the facade materials used in the immediate vicinity, with a wooden facade cladding, environmentally friendly and easy to dispose of.