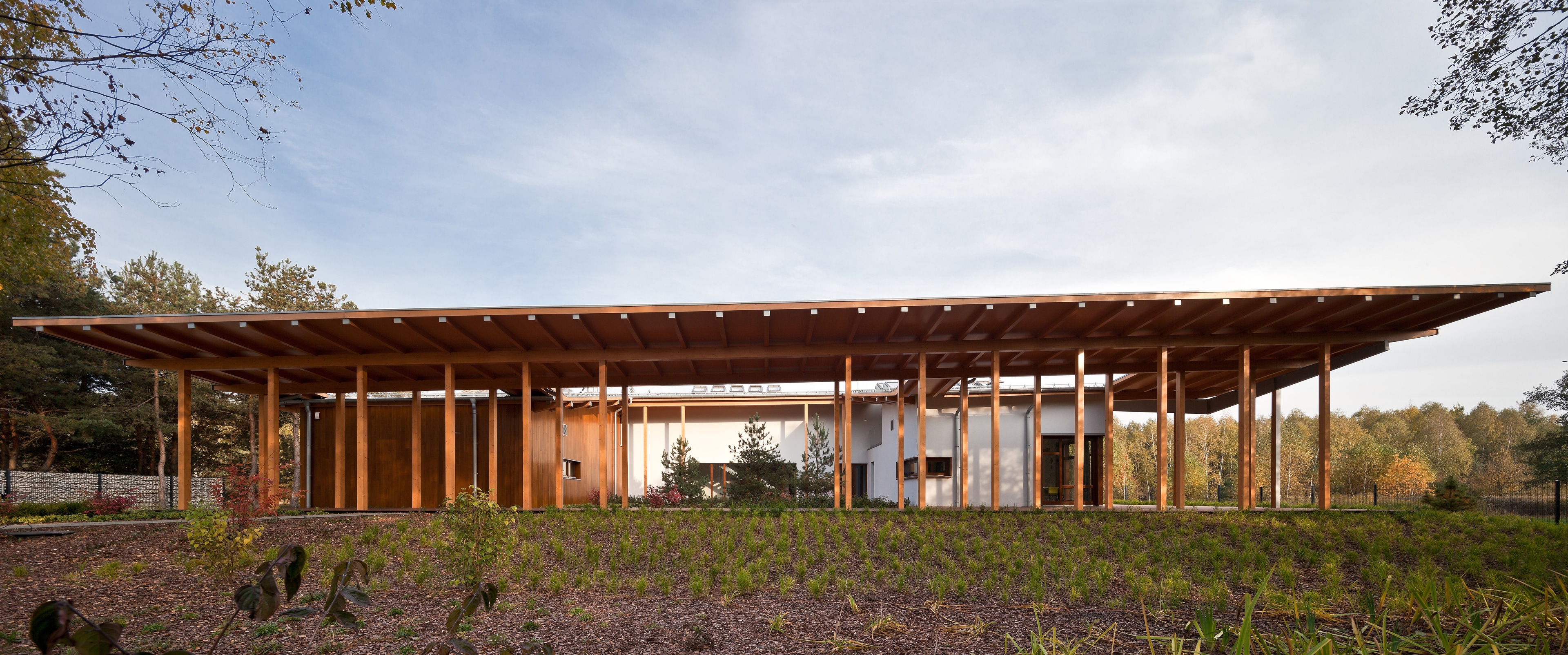
The building was designed according to the principles of sustainable construction. Renewable energy sources were utilized, including ground source heat pumps, solar collectors for water heating, and a ventilation system with heat recovery. Greywater is used for flushing toilets in a "grey water" system.
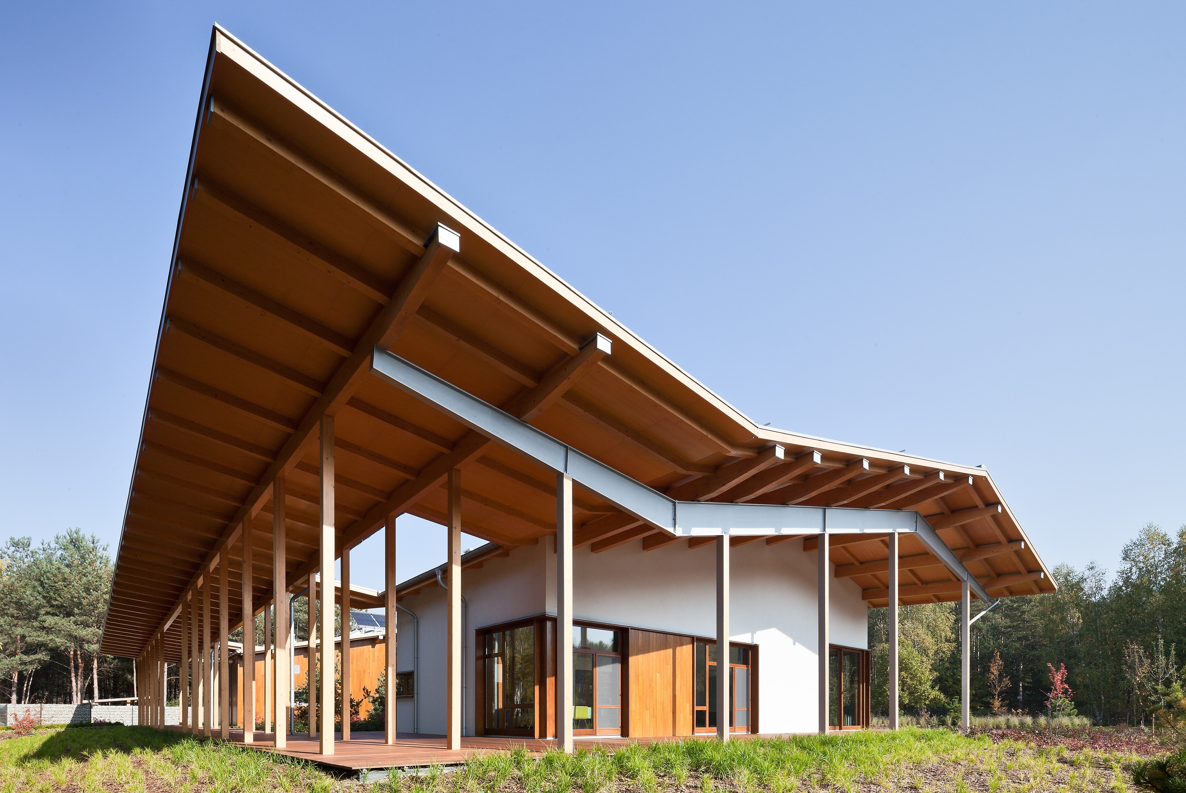
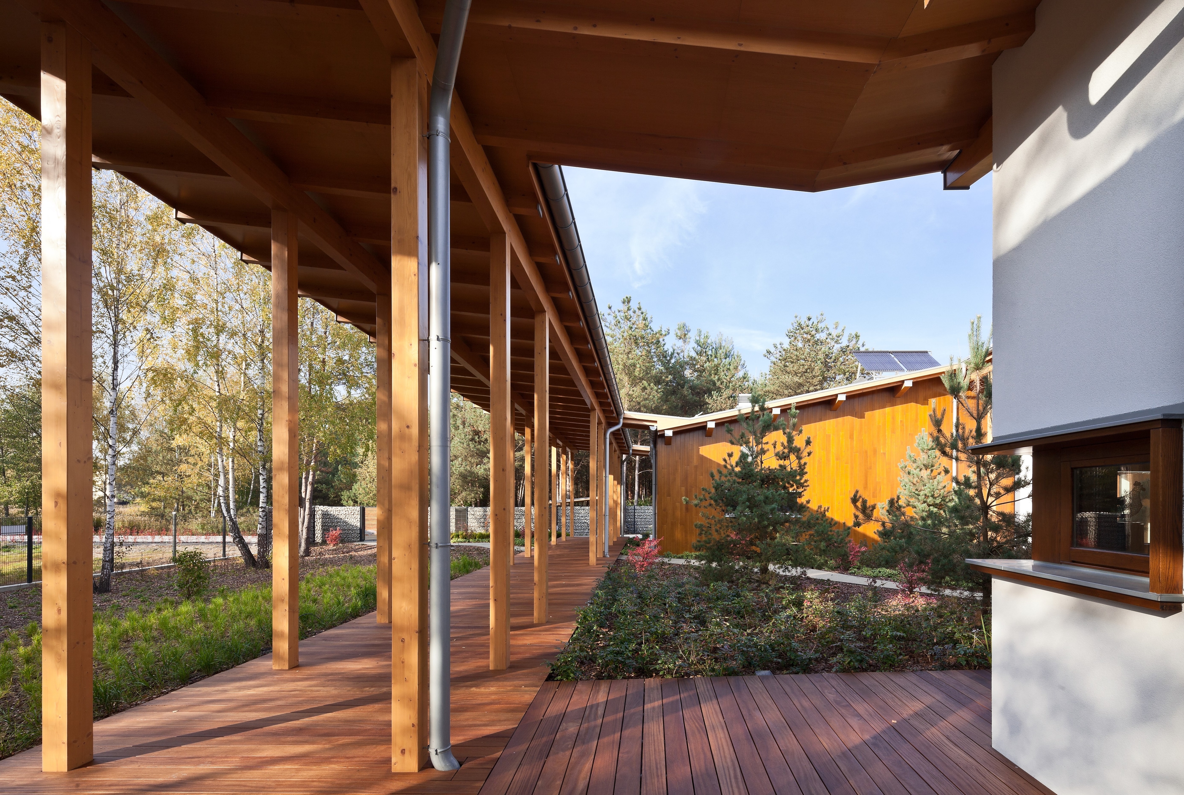
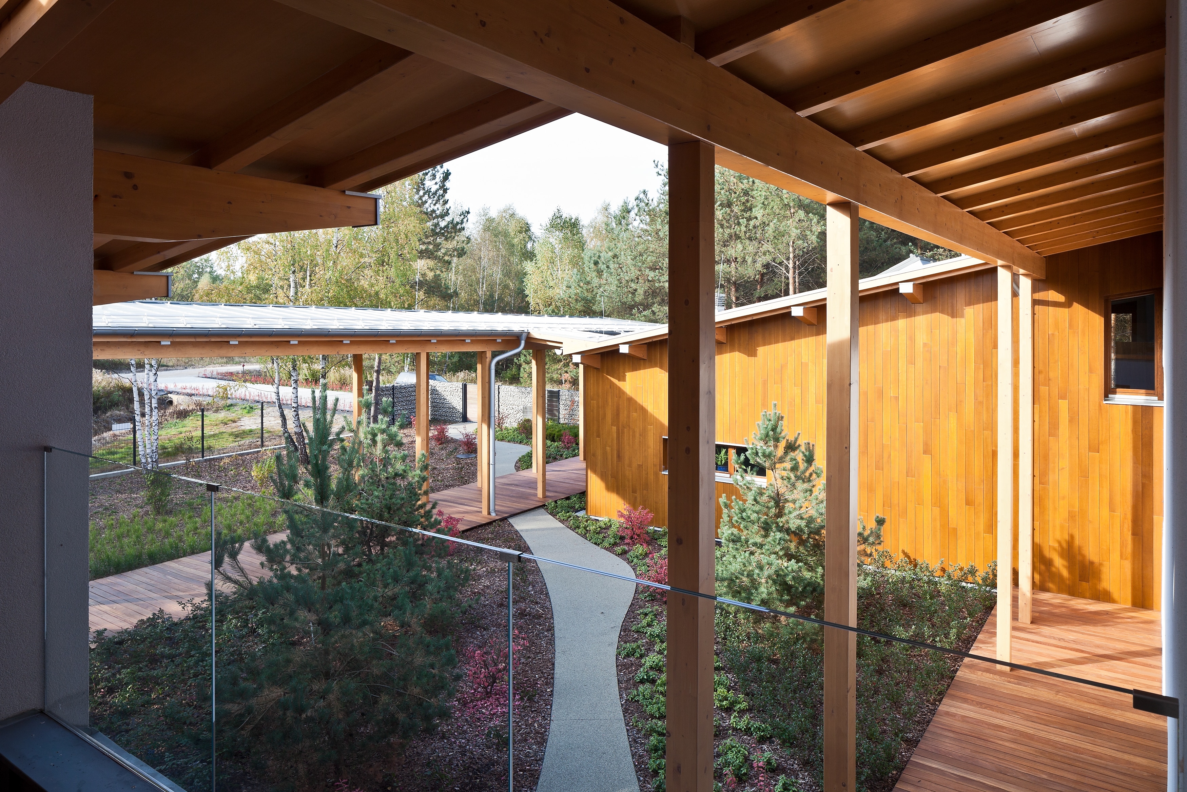
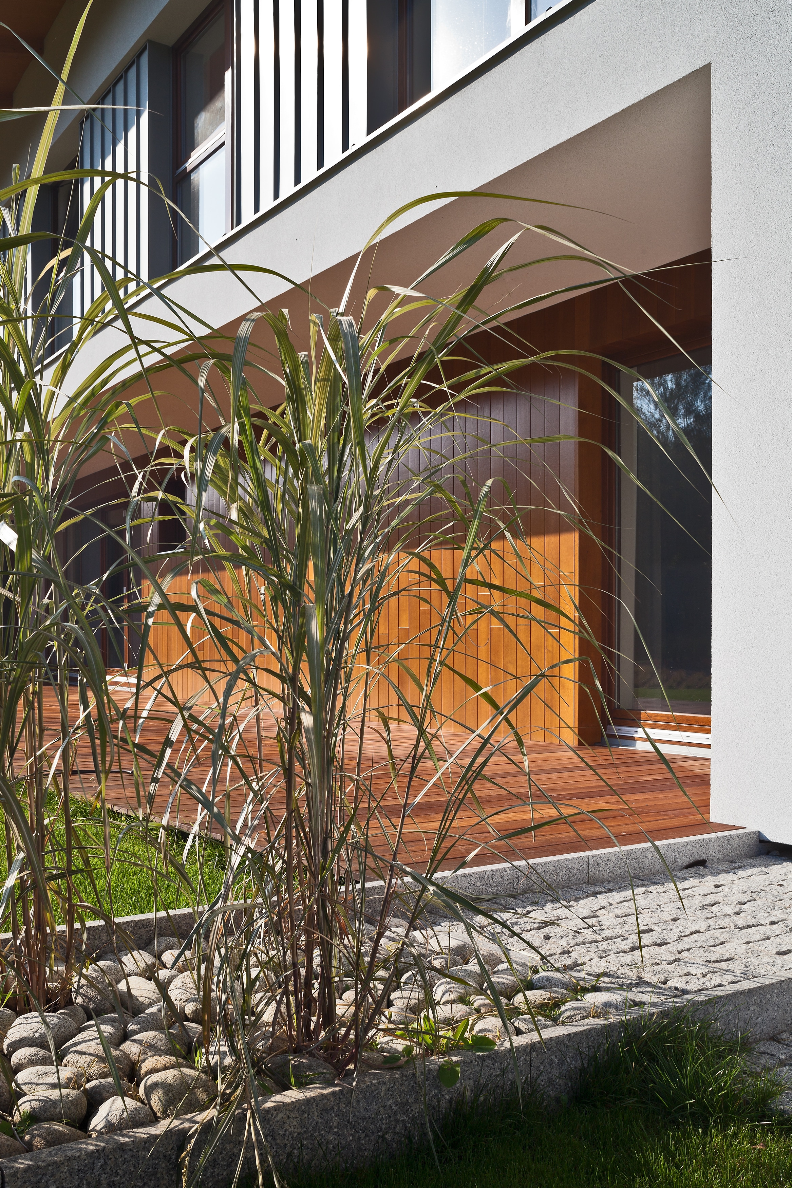
The standalone single-family residential building was constructed in an open area, in the immediate vicinity of the Chojnów Landscape Park. Therefore, both the design and construction phases were carried out with full respect for the surrounding nature and unique landscape. The main design goal was to seamlessly integrate into the flat landscape of the Mazovia region. The building's form was shaped with respect to the existing tree stand. The designed inner courtyard fits into the existing tree cover on the plot.
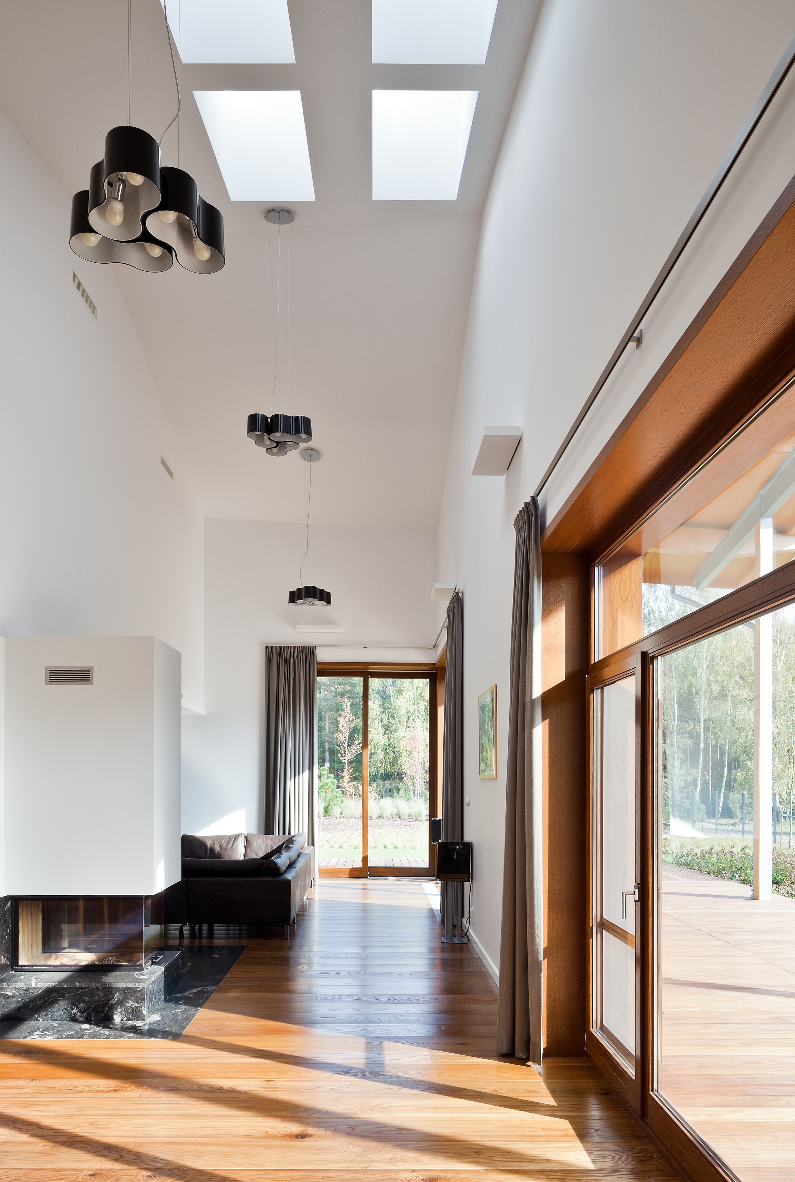
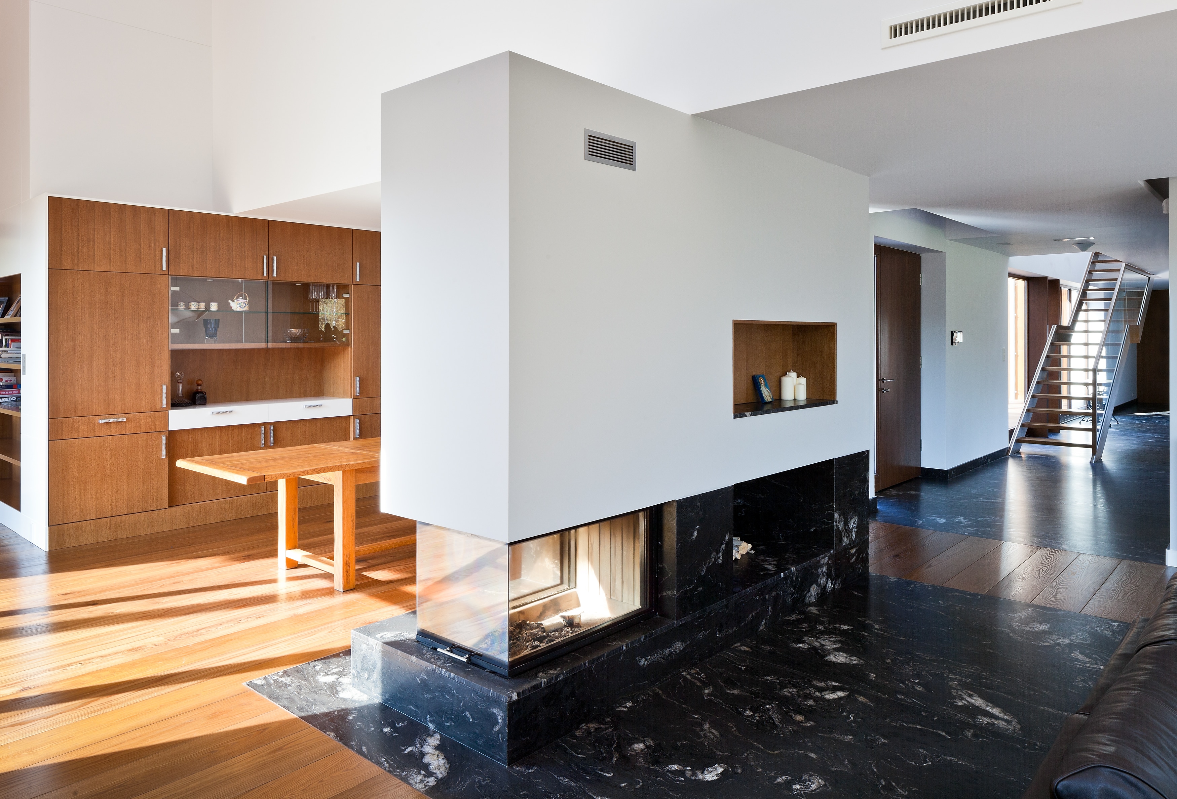
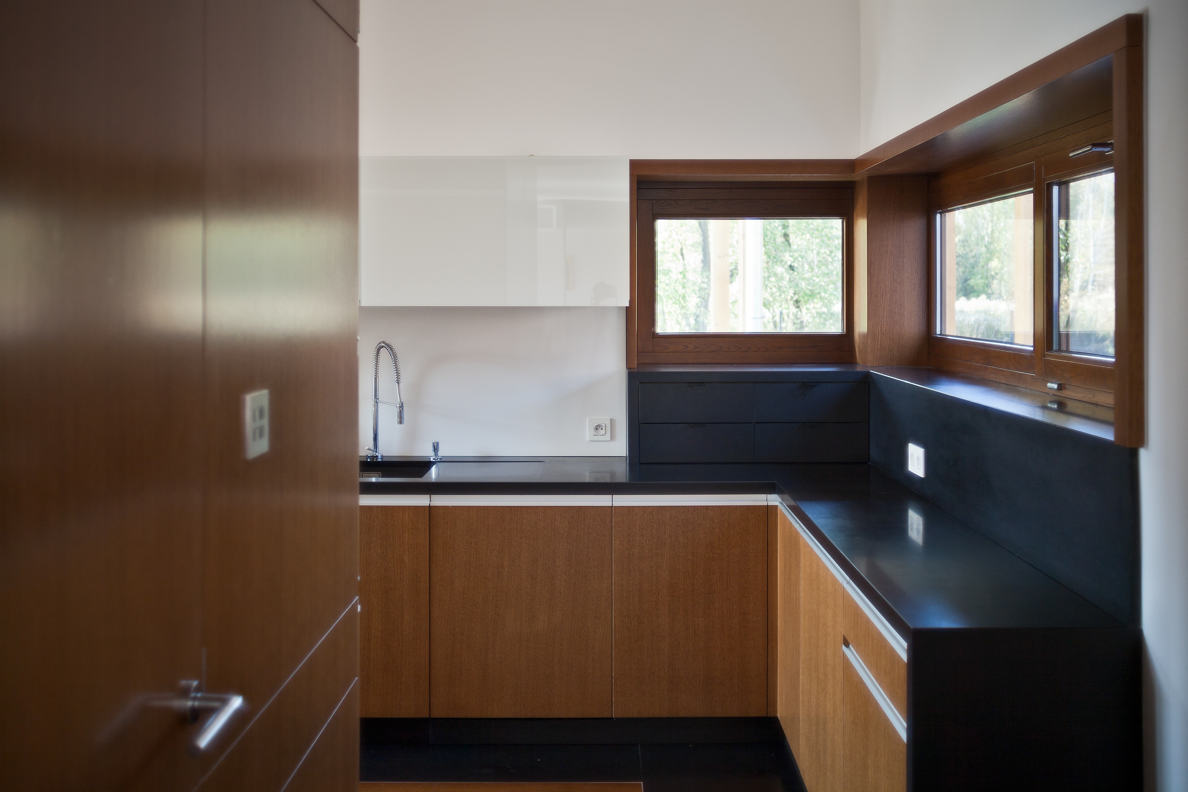
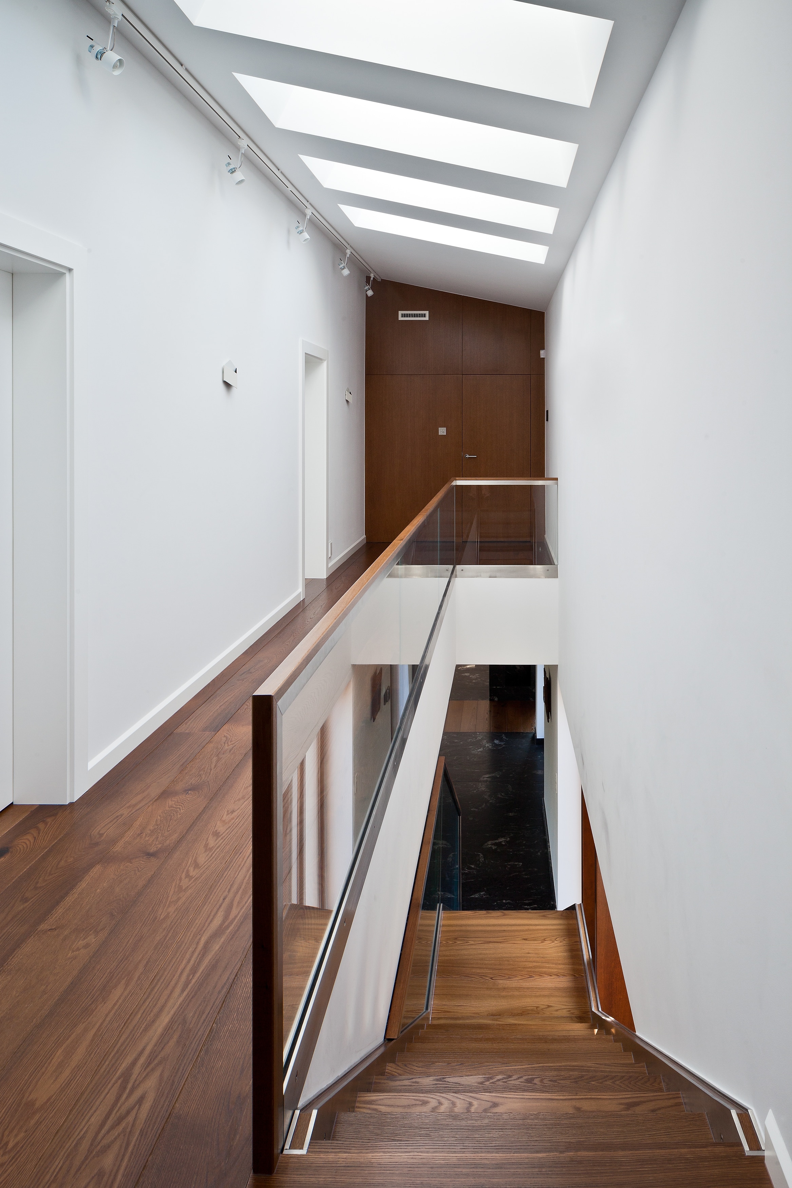
The building was designed in a compact form. The facades were designed with large windows opening up to landscape views. The materials used for the facades reference those used in the nearest surroundings (render) and wooden cladding (wood sourced from Poland), which is environmentally friendly and easy to dispose of.