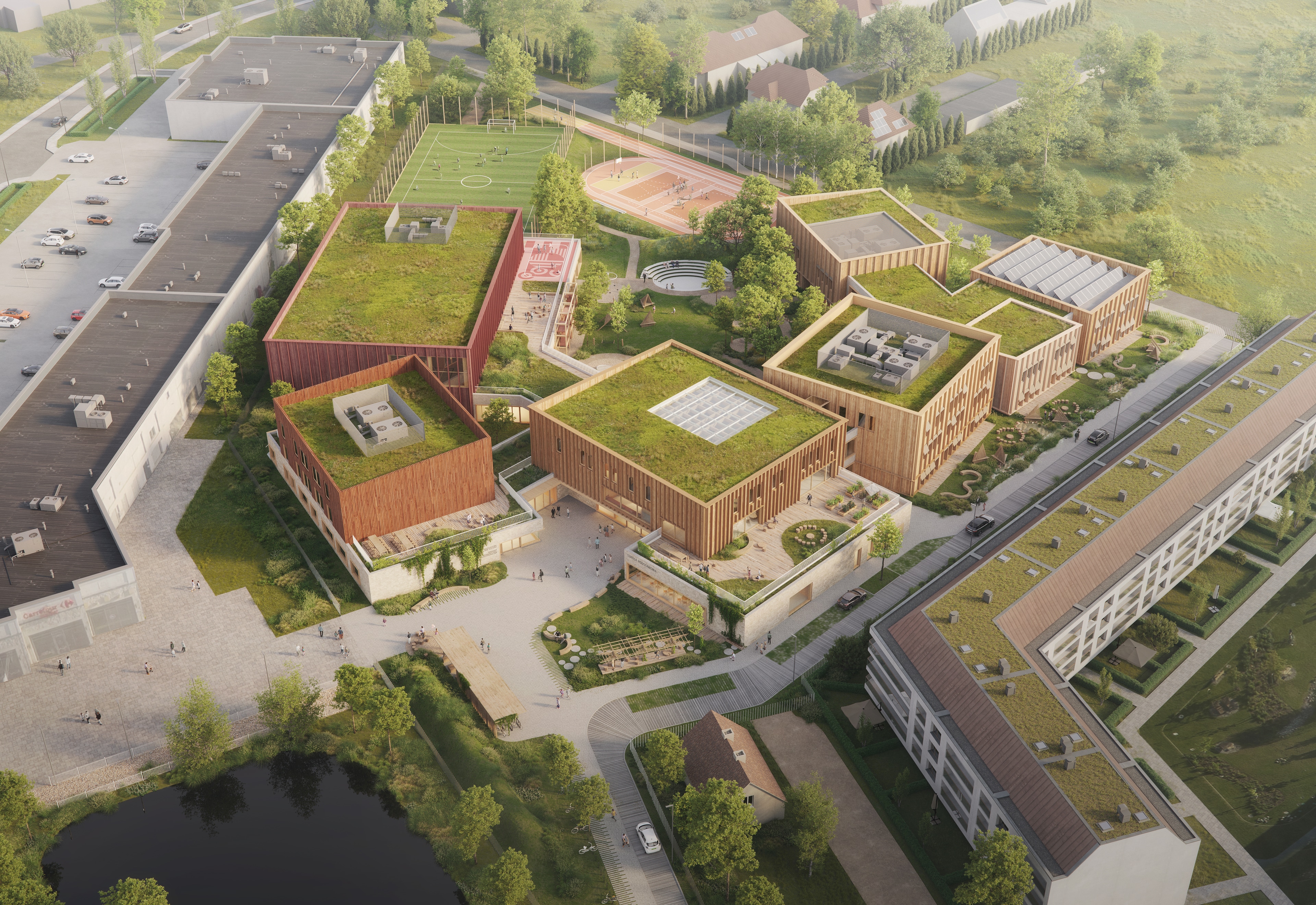
Third Place in the Implementation Competition for the Concept of a Primary School on Łokciowa Street in the Wilanów District of Warsaw
In its original meaning, a settlement is a safe place where diverse individuals come together to co-create a shared space for learning, working, and living. Our school follows this idea—it integrates multiple functions and user groups into one organism. Its architecture builds community, fosters exploration, and provides spaces tailored to children’s scale. The school-settlement is an enclave for play, active learning, and rest in nature, designed to give teachers and therapists spaces for support, and pupils places for self-expression and growth.
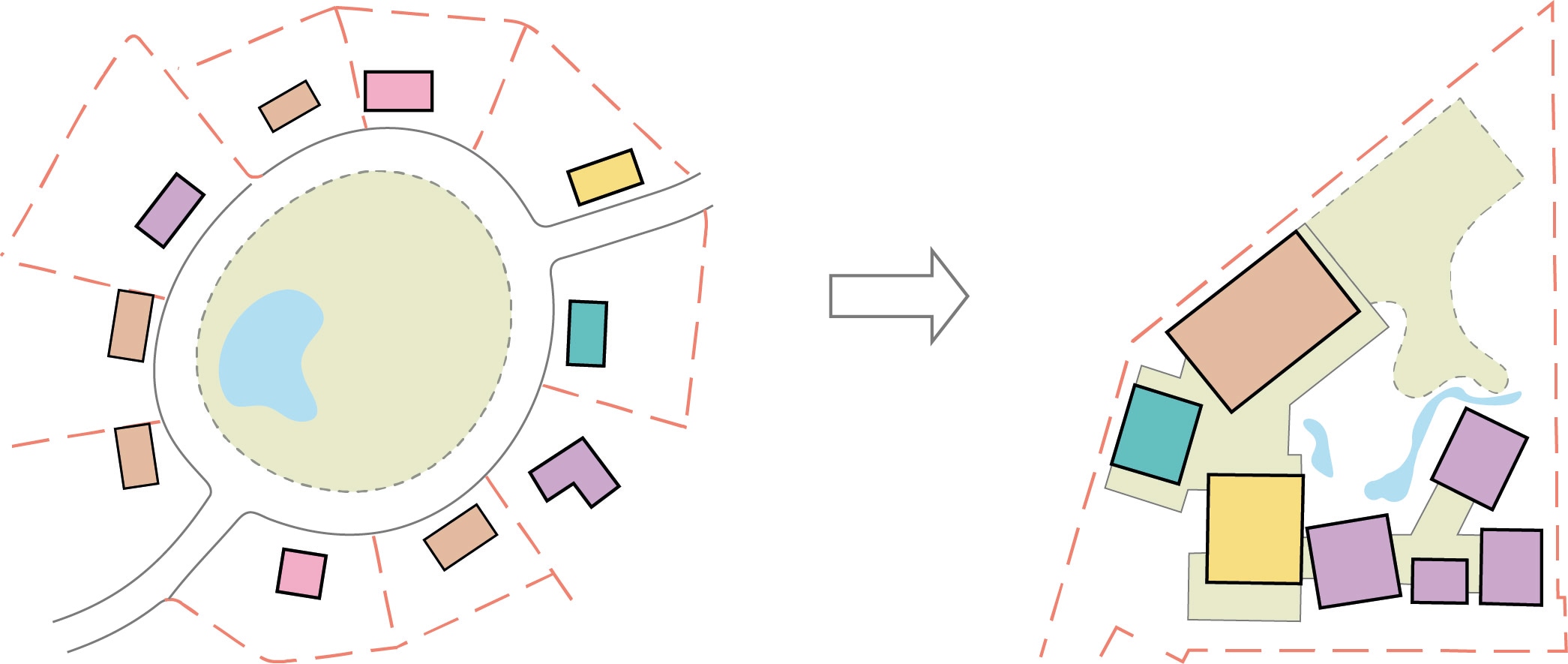
The building parts, like a settlement, are arranged around a central courtyard. Functional blocks develop around their own centers, each with a distinct identity but forming a cohesive whole that harmonizes with the landscape. The extended ground floor ensures direct access to nature from almost every point. Wooden "houses" in natural tones, linked by a brick base, create a safe, human-scaled environment. The varied heights, shifted layouts, and natural materials together with greenery climbing the façades create a warm, child-friendly atmosphere.
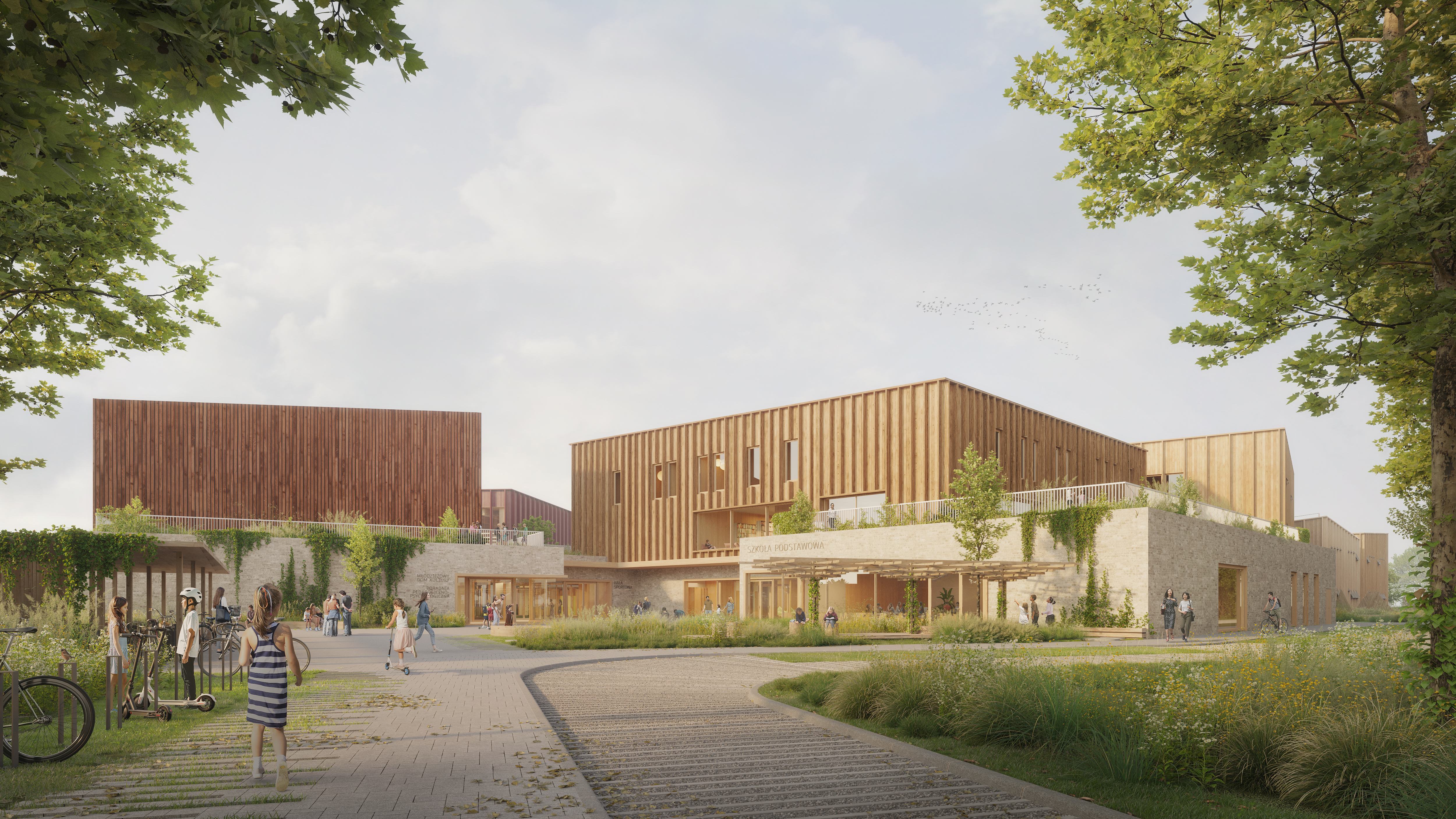
Community-building is central. The entrance square connects the school with a local public plaza and leads to all functions: school, counseling center, cultural center, and sports hall. A bright lobby opens to the green courtyard with an amphitheater.
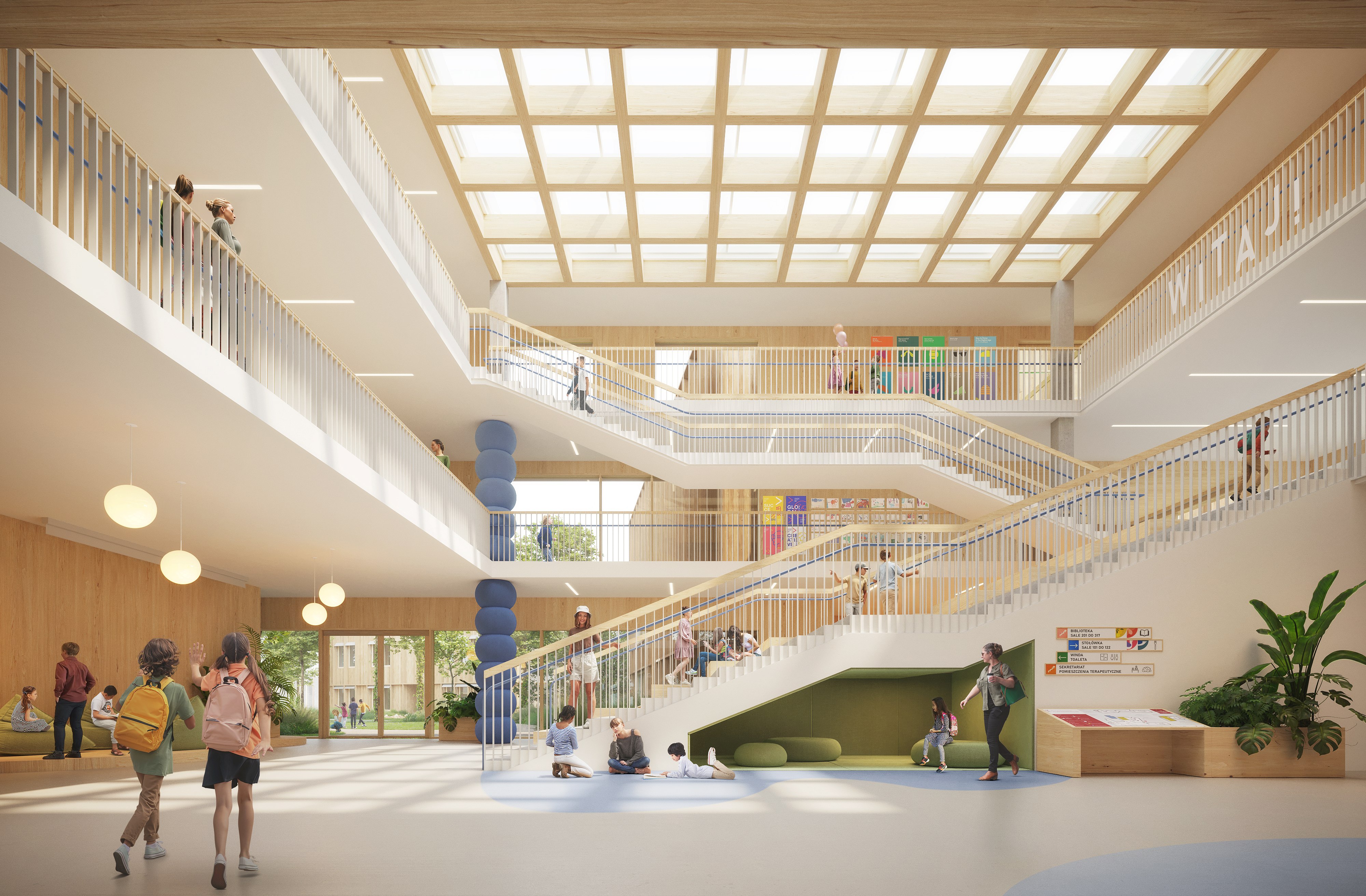
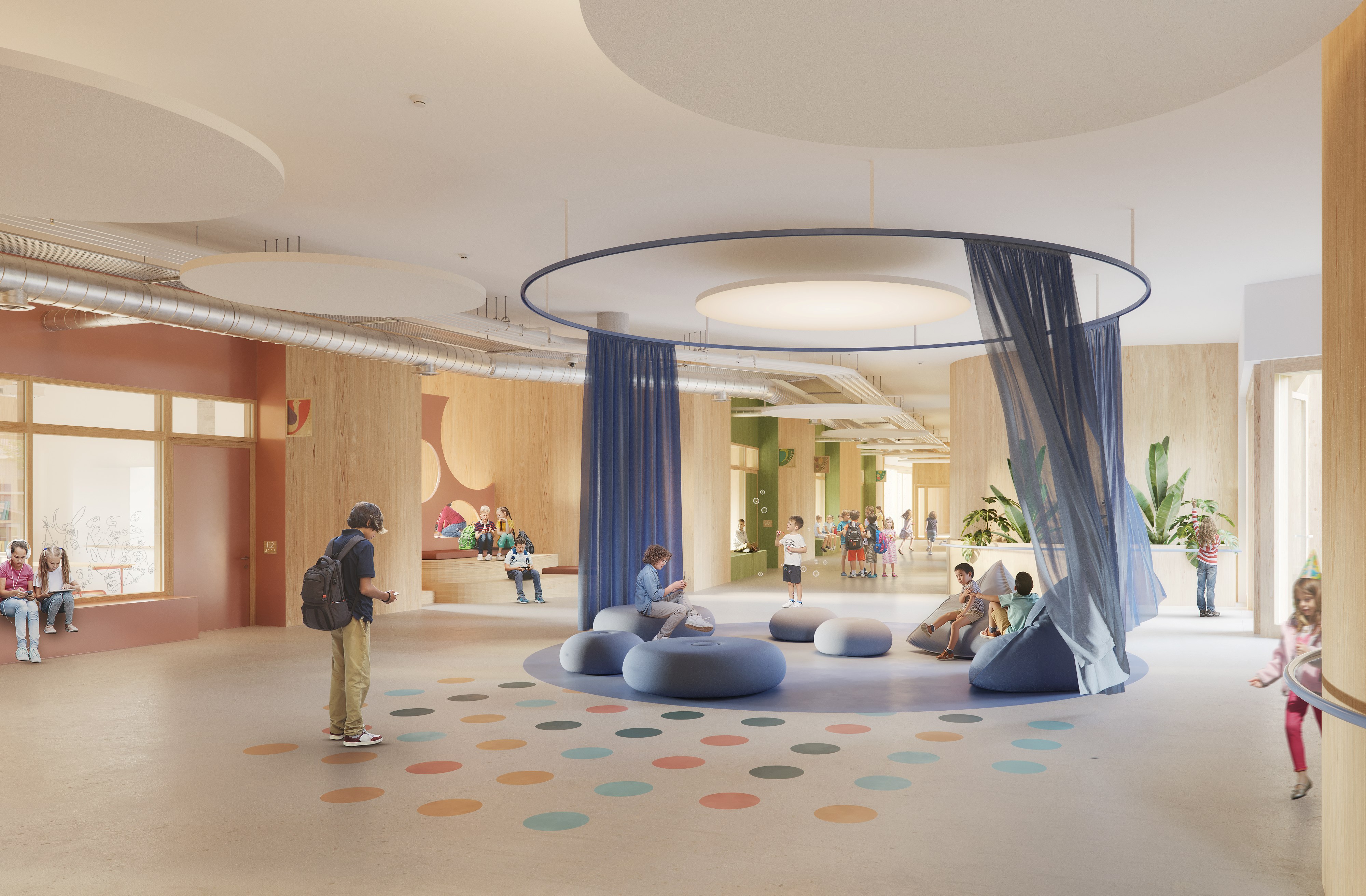
The design draws from David D. Thornburg’s theory in Campfires in Cyberspace, which emphasizes diverse educational spaces even in a technology-driven world. Five metaphors guide the interiors: “campfire” (listening and dialogue), “watering hole” (informal meetings), “cave” (retreat), “theater” (presentation), and “sandbox” (experimentation). Interiors are flexible—from wide corridors with seating areas to classrooms opening onto terraces and gardens.
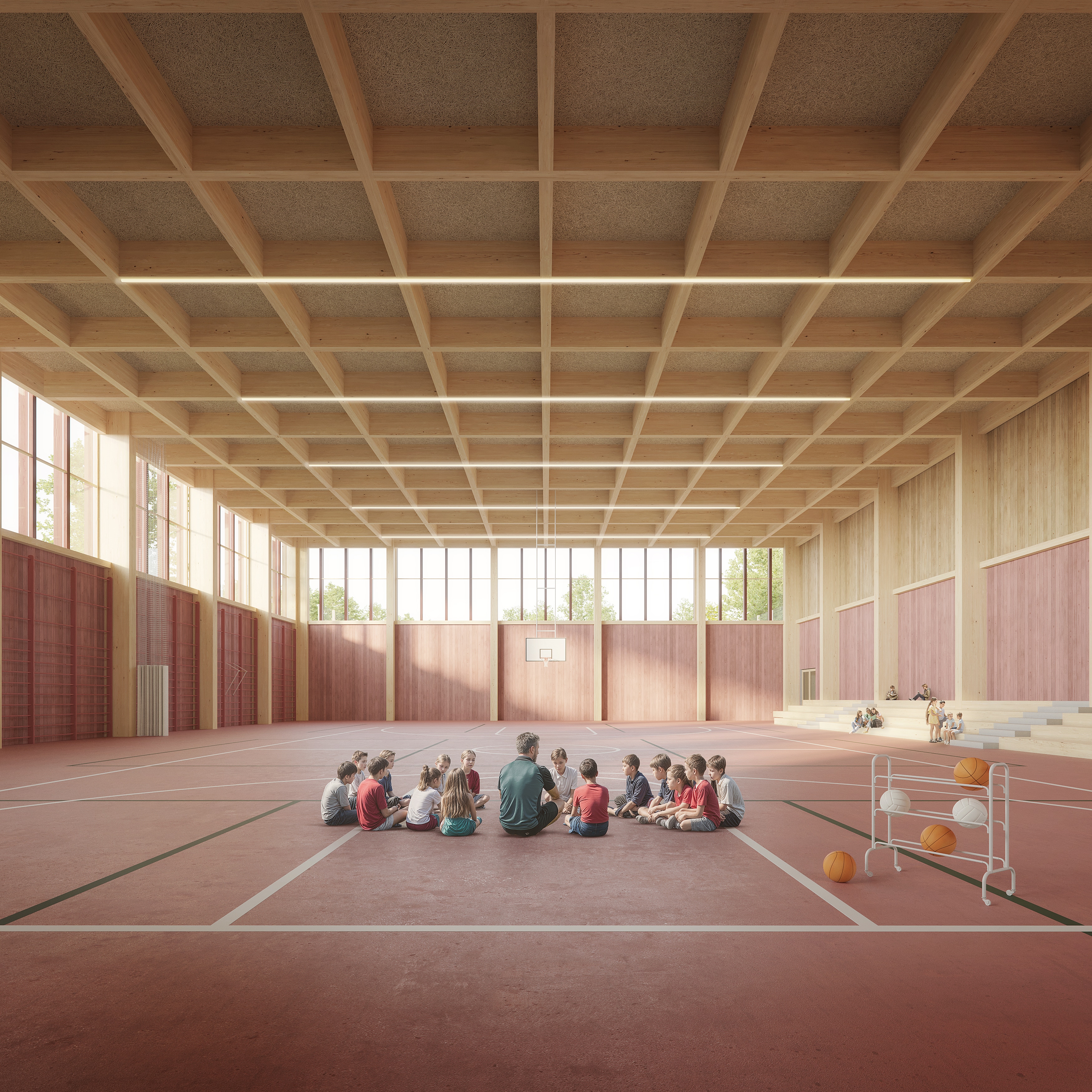
The functional program is organized into three main blocks: primary school, sports zone, and cultural-therapeutic zone. The main entrance hall connects the square with the courtyard. The performance hall and sports hall are easily accessible from the school but can also operate independently in the afternoons. Accessibility was key: wide circulation routes, contrasting visual cues, and evenly distributed rest areas make the school fully open and user-friendly.
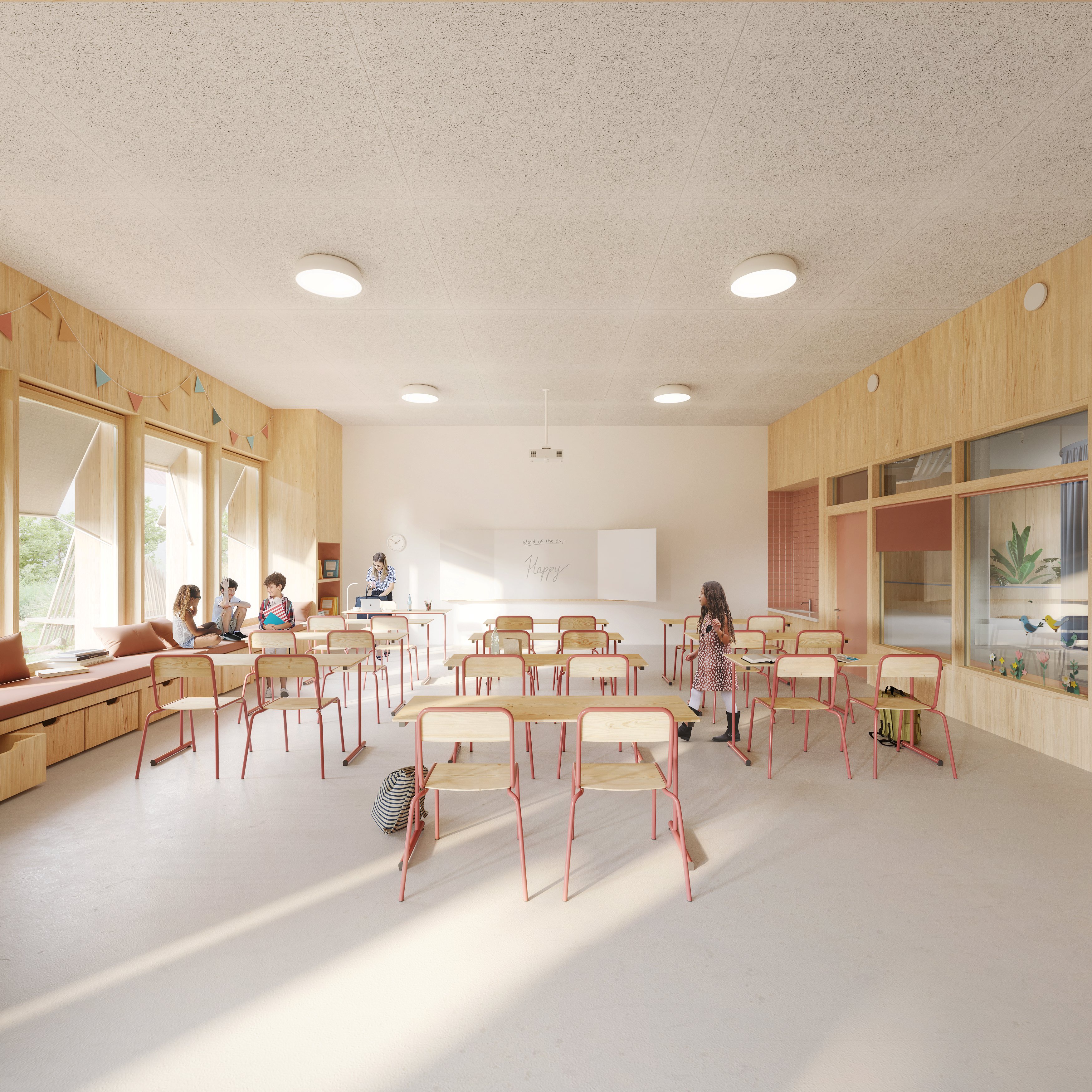
As in a settlement, nature intertwines with the buildings. The courtyard offers spaces for all ages: integration, quiet zones, and sensory play. Planting follows semi-wild patterns—meadows, climbers, and water-retentive landscaping to support biodiversity. A green mound closes the courtyard, acting as a natural amphitheater, sports tribune, and playground.
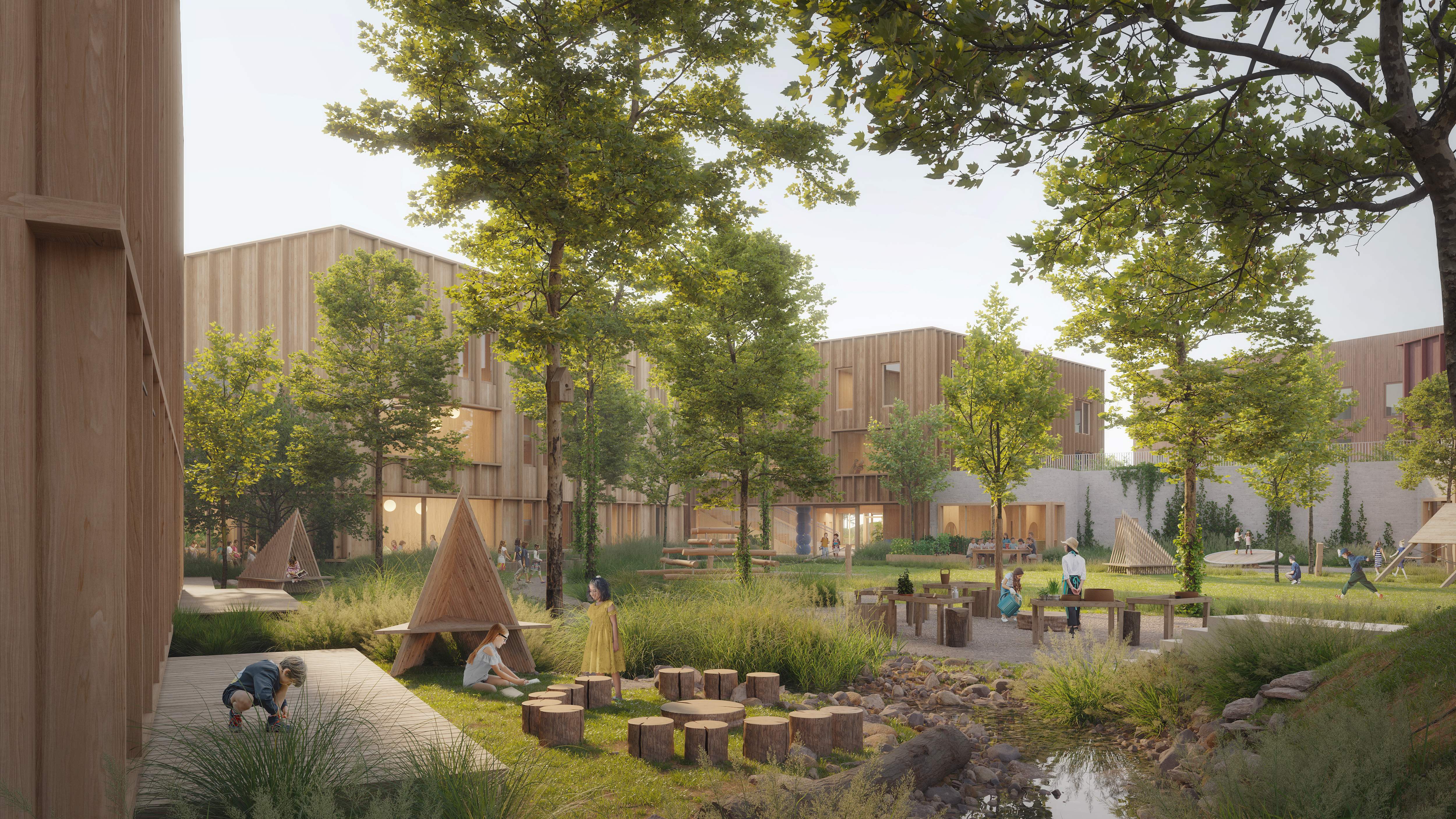
Sustainable technical solutions support adaptability: flexible construction for future changes, energy- and water-saving systems, rainwater retention, and natural materials. Altogether, the design creates an environmentally friendly, inclusive school that blends learning, community, and nature.