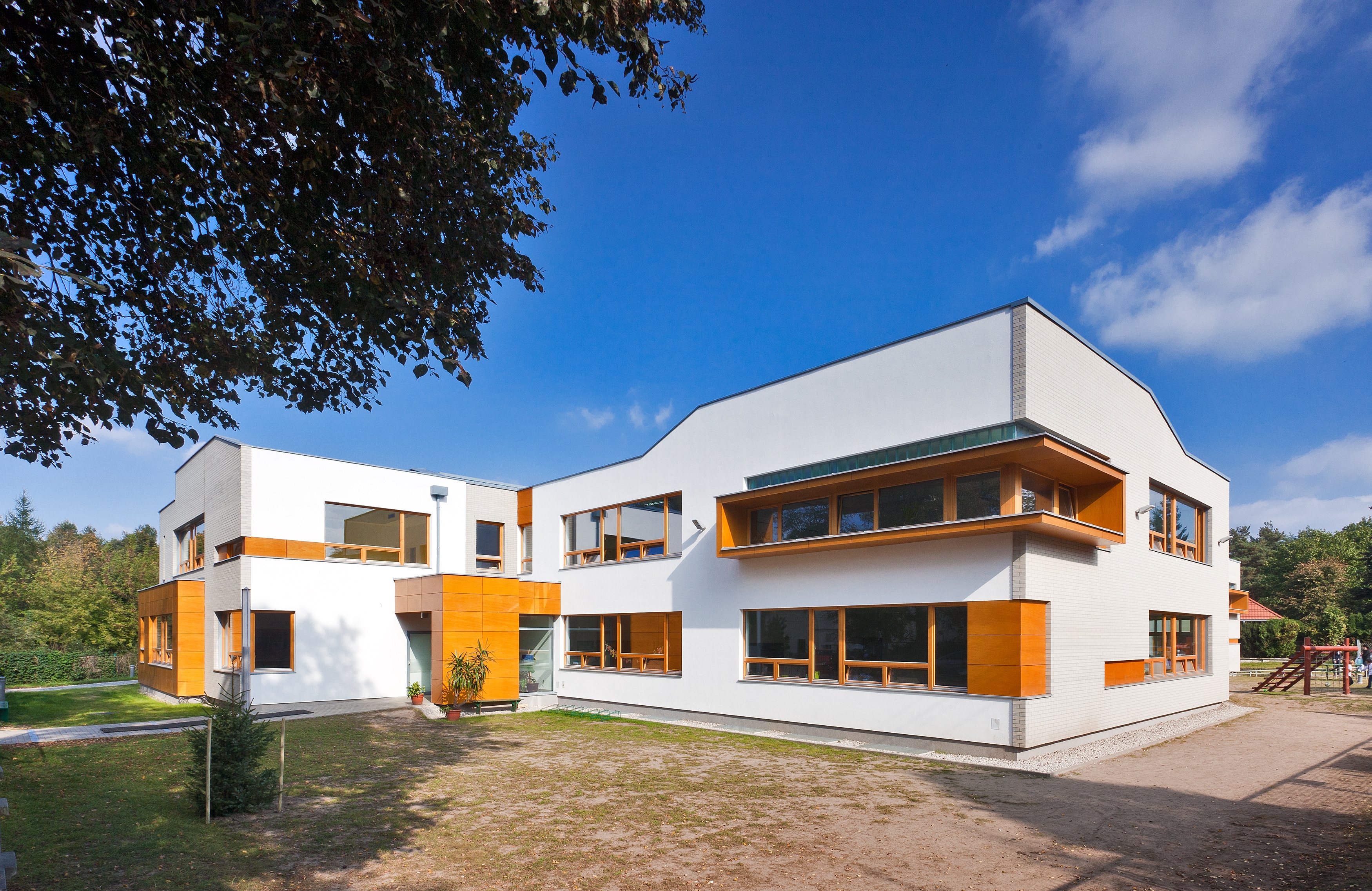
Saint Theresa of Jesus Primary School, Podkowa Leśna near Warsaw
The designed building is located in the center of the Garden City of Podkowa Leśna. It is an area where detached single-family houses are located in extensive gardens.
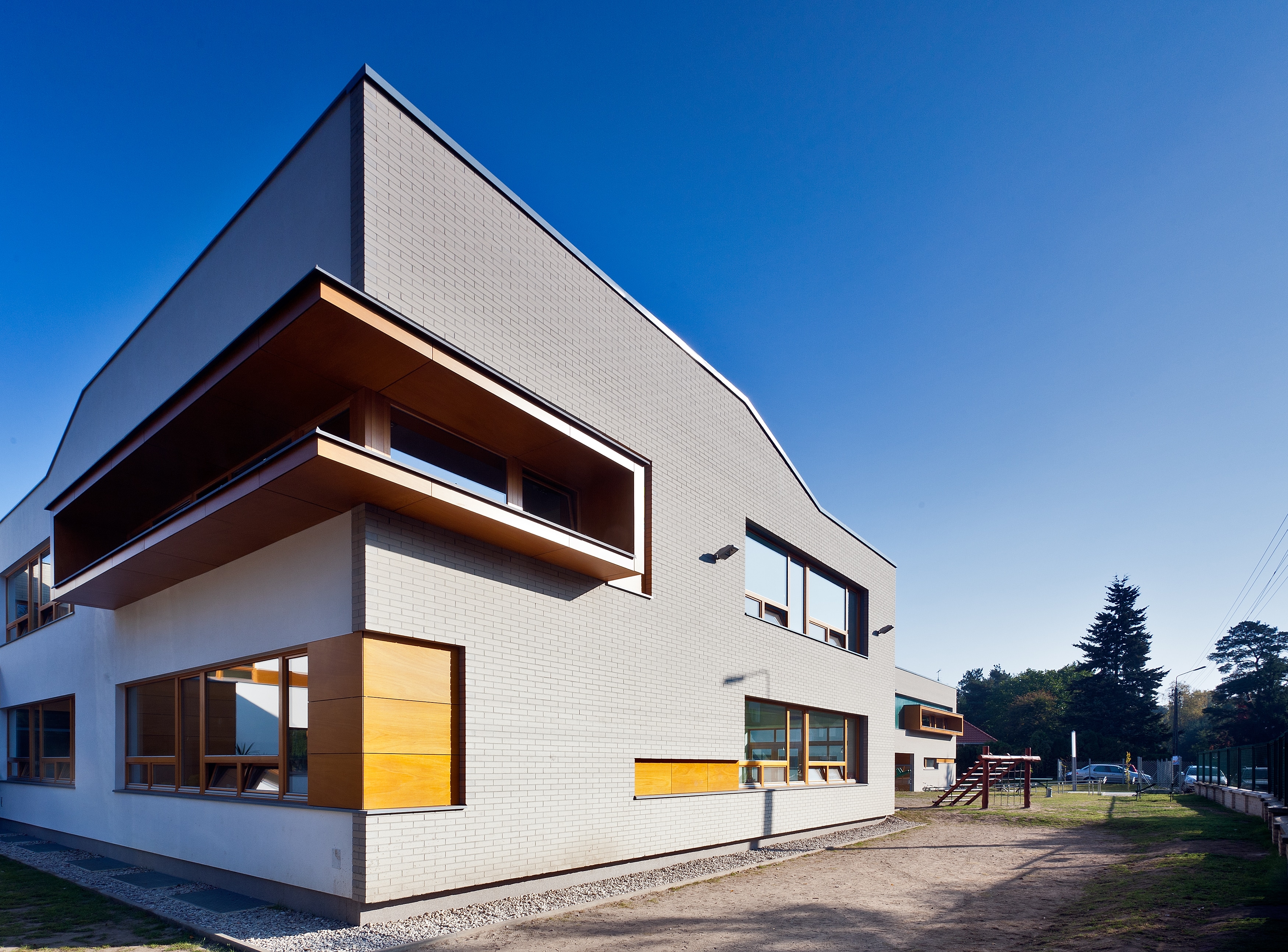
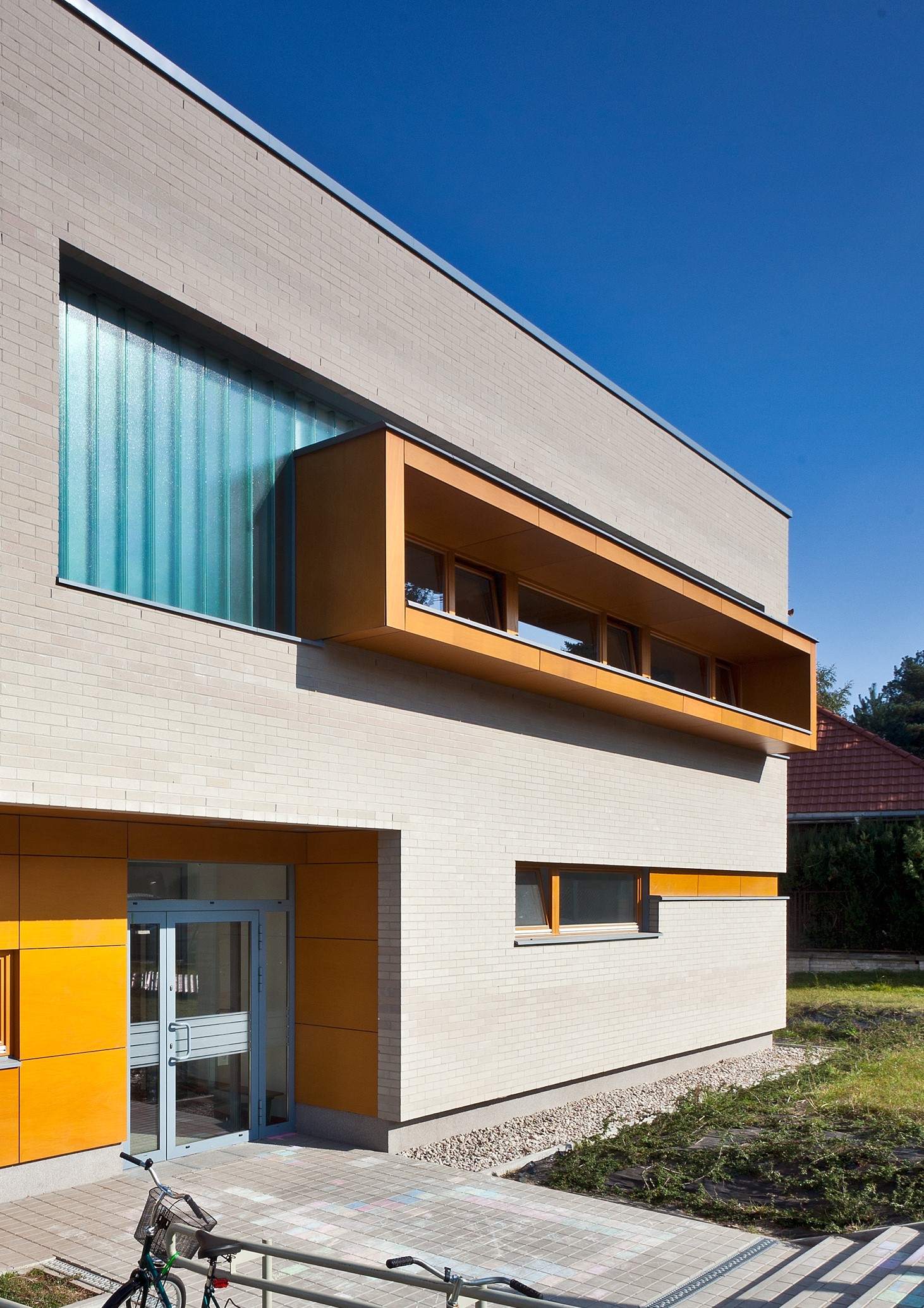
The design concept envisages the construction of a primary school consisting of two-storey building blocks with dimensions similar to detached single-family houses, connected to each other at the rear of the plot by continuous development, while separated from each other in the front zone by squares and green courtyards.. The volume of the school will be fragmented in such a way as to harmoniously fit into the space of the gardens of Podkowa Leśna.
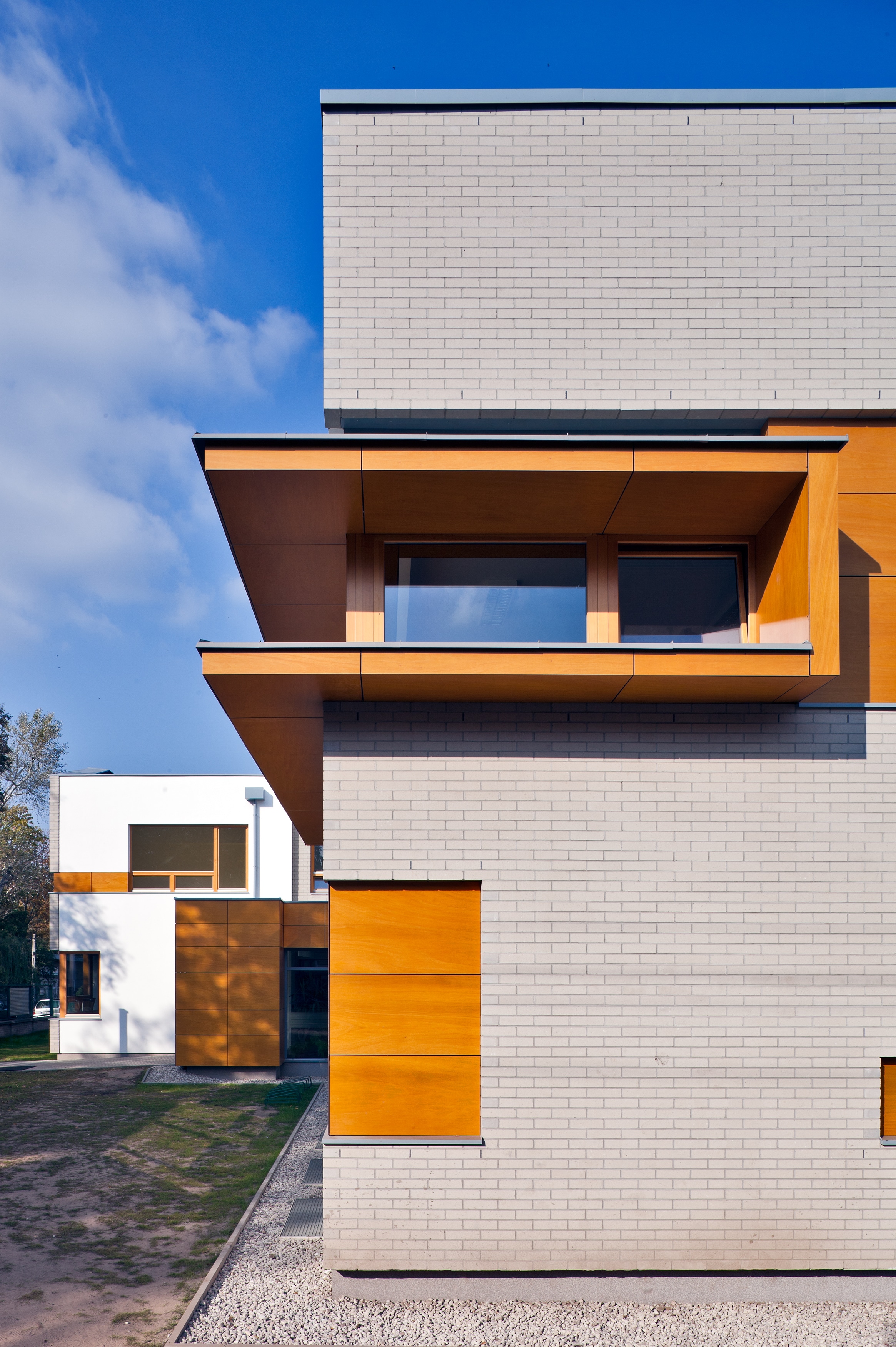
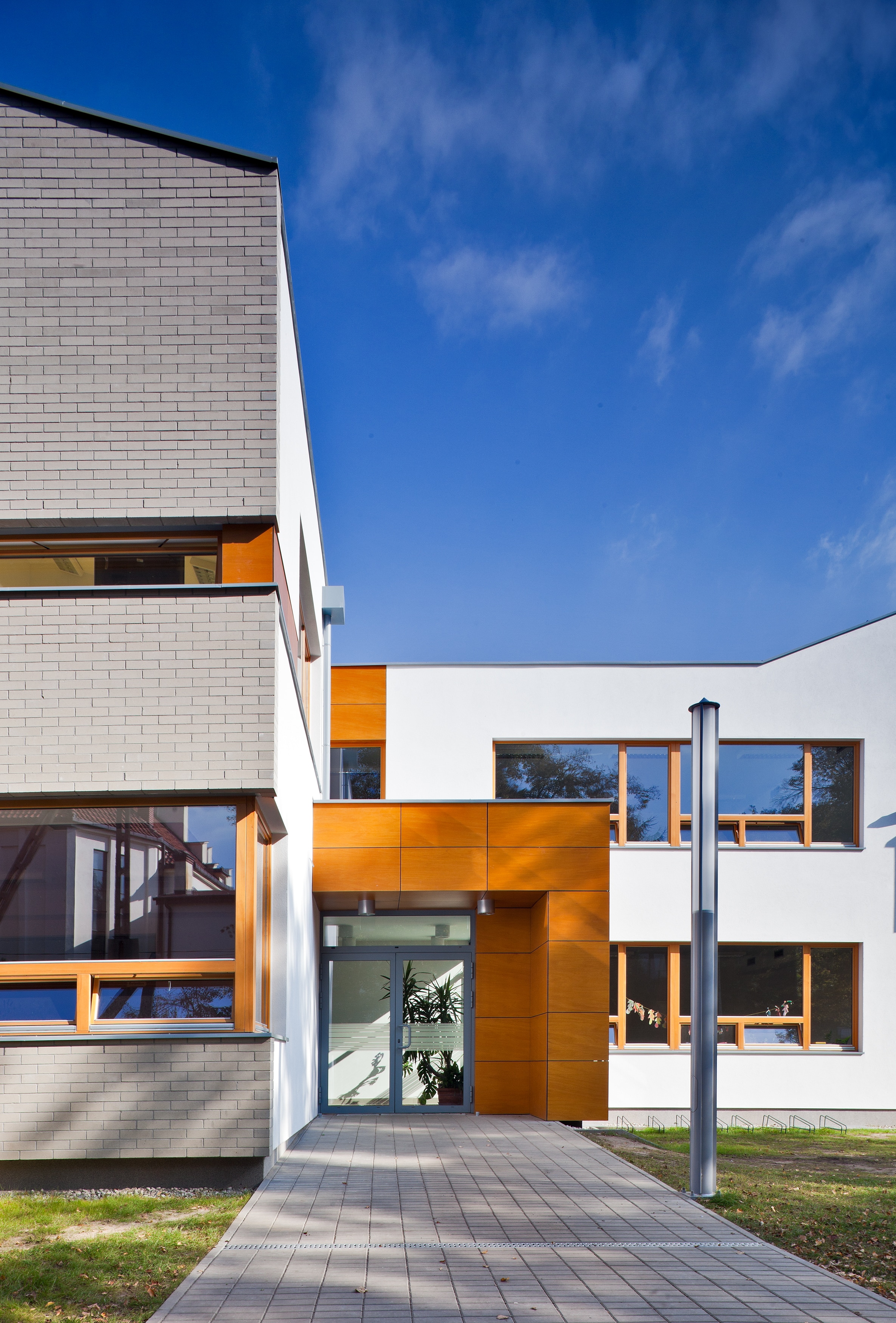
The location of the school building on the plot, its layout, and shape are the result of an analysis of the location of the terrain, ensuring proper lighting of the classrooms, and sun exposure of the plot.
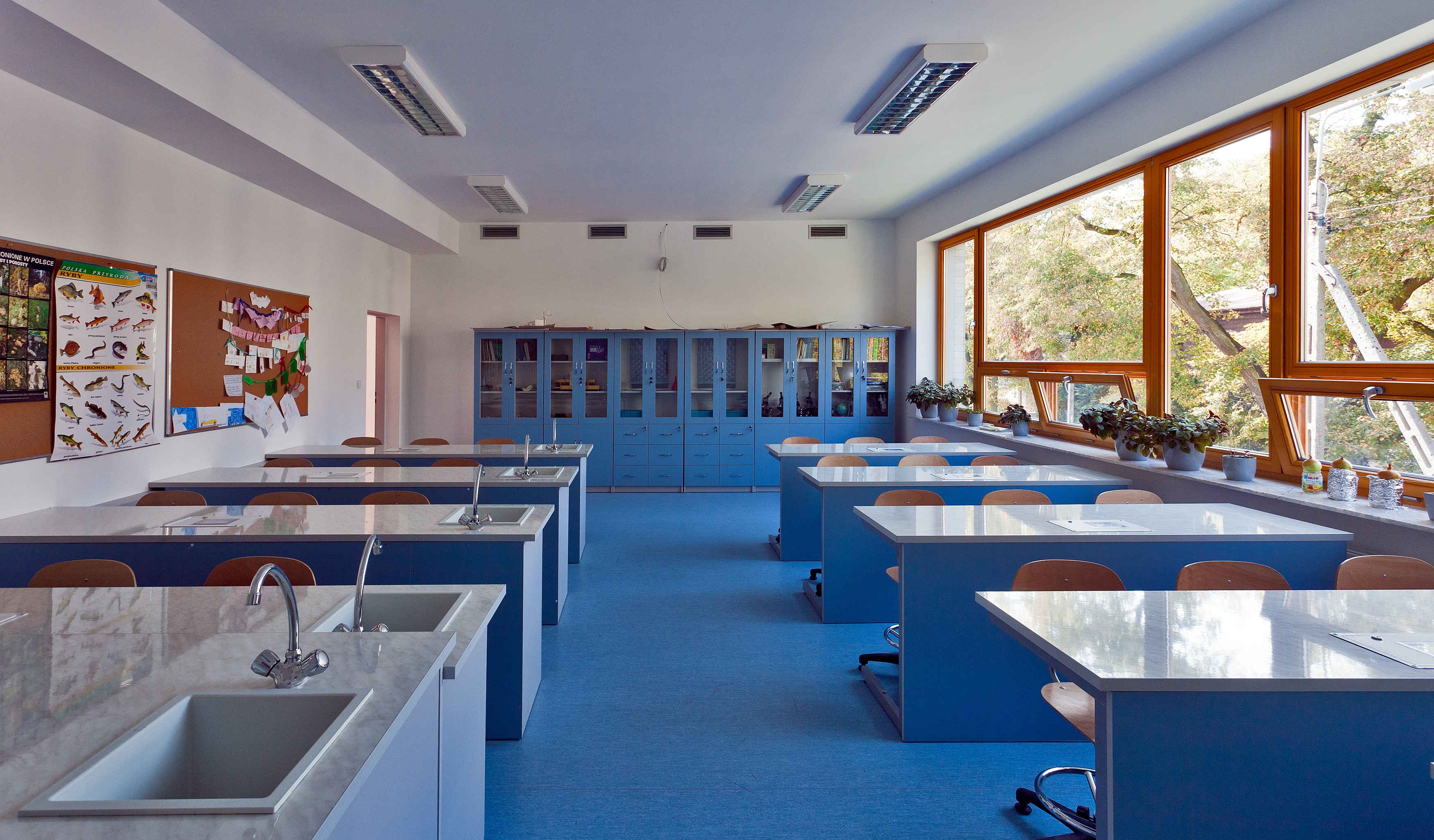
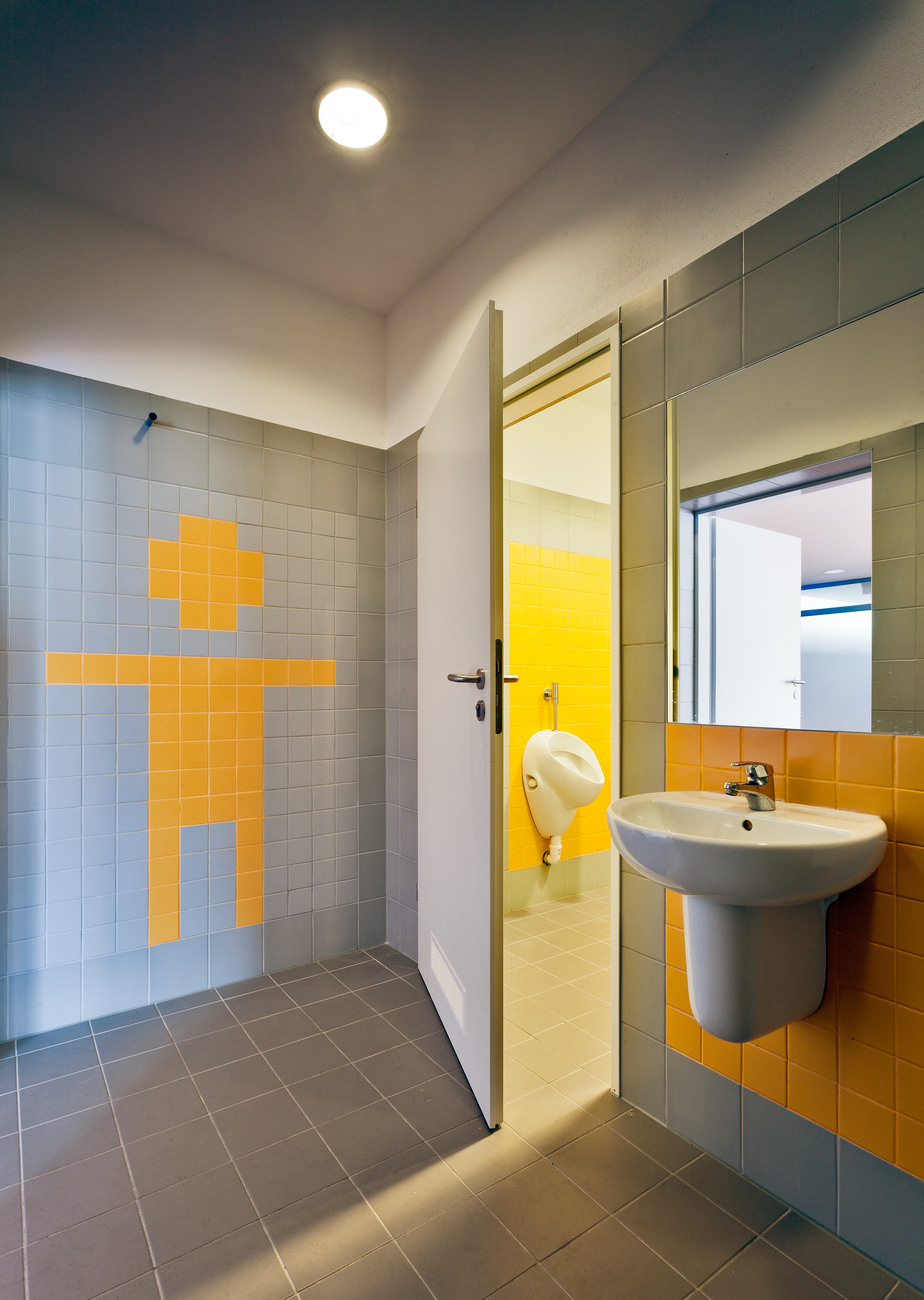
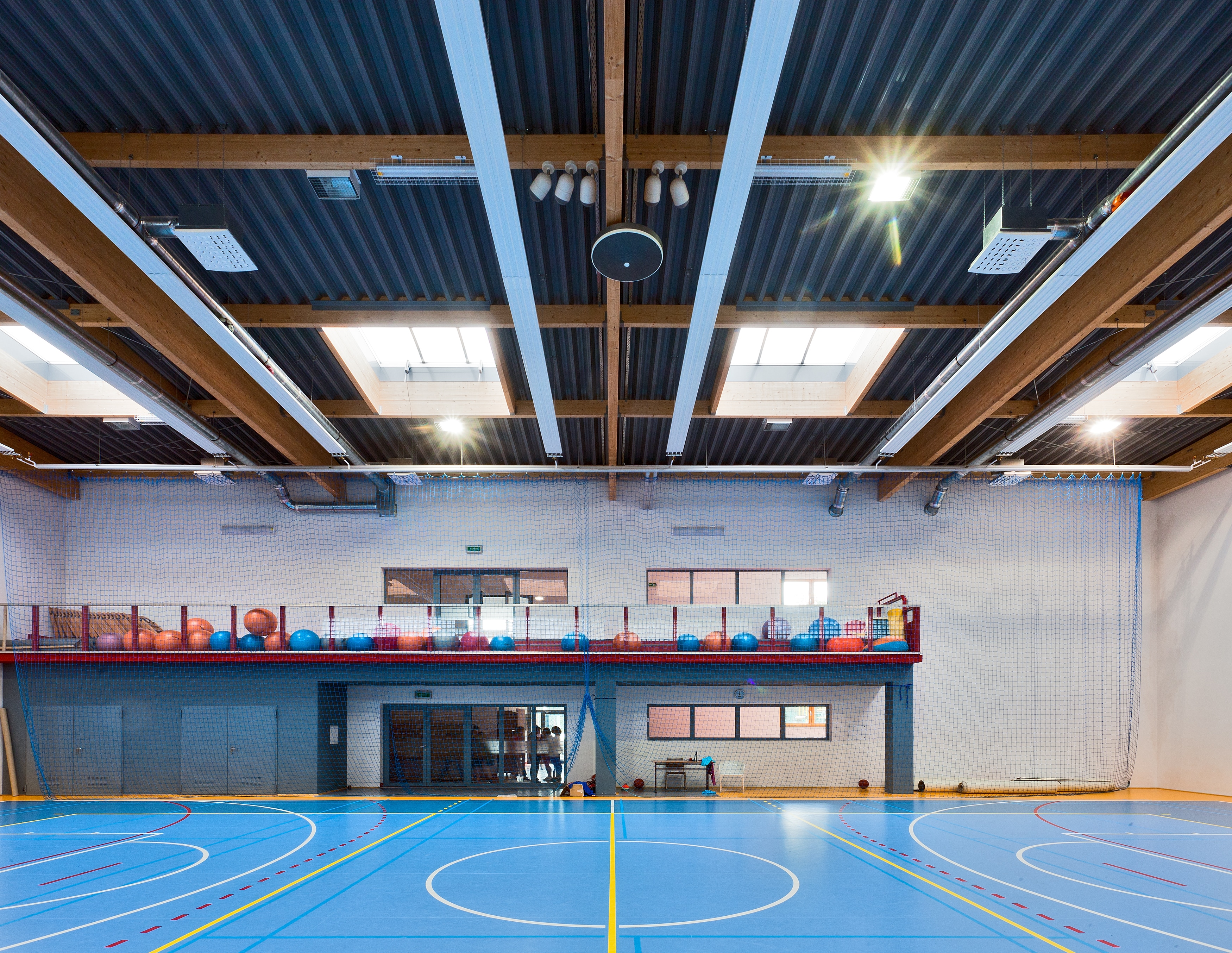
In the corner of Modrzewiowa and Kościelna streets, an internal square was designed in front of the main entrance to the building. The square is a space with limited access for parents and children going to school, waiting, or leaving for trips and summer schools.
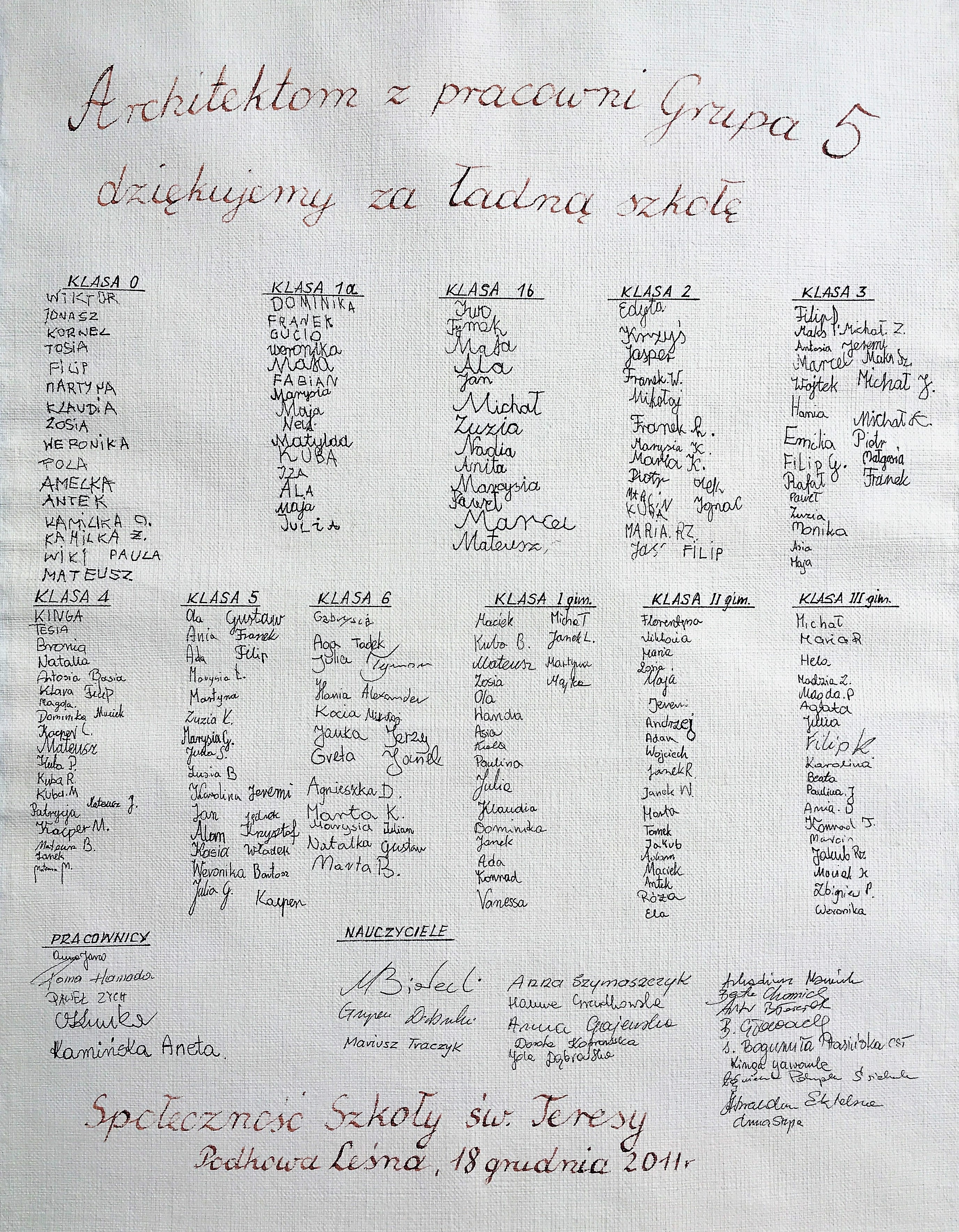
The building received an Award from the Students "Thank you for the beautiful school".