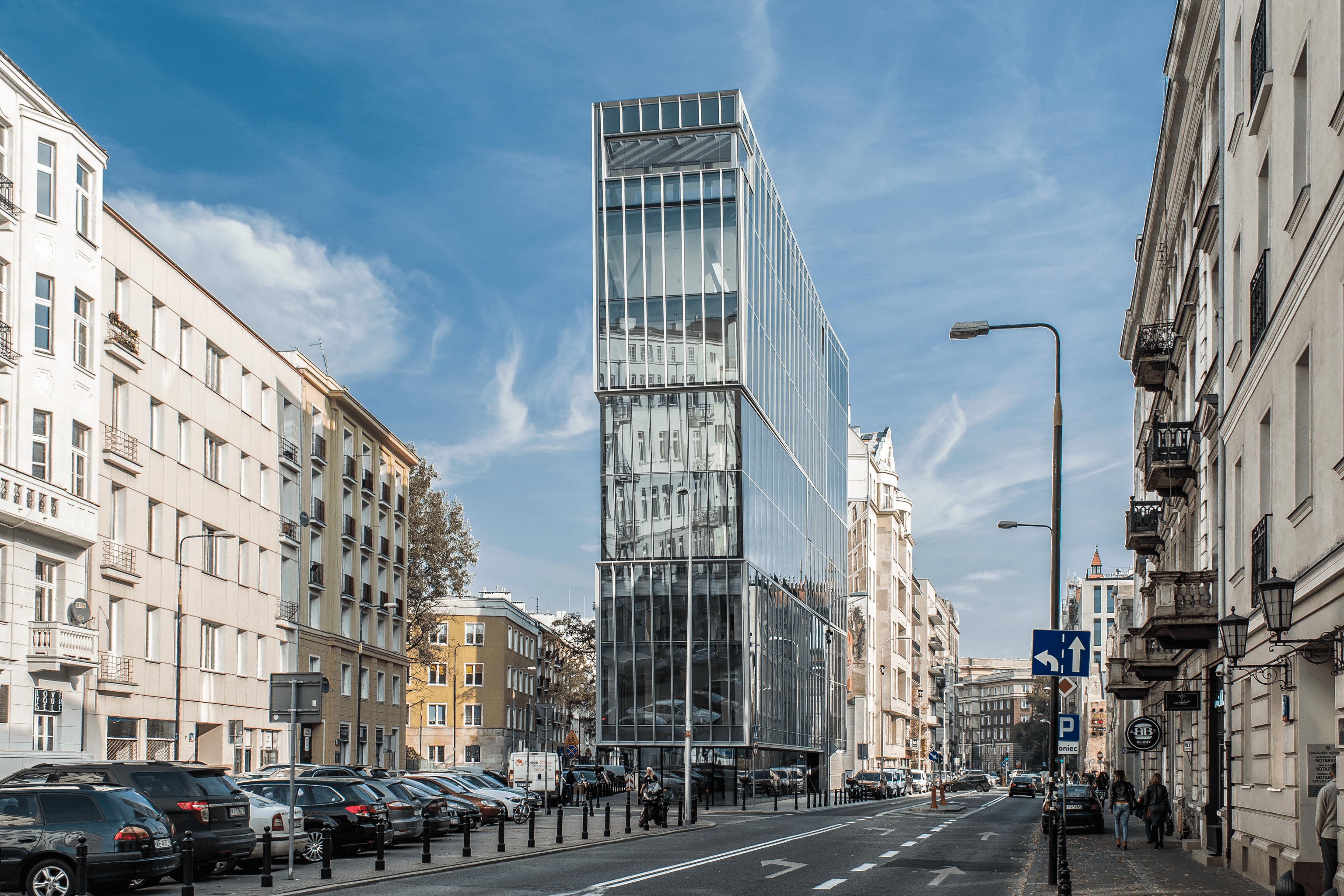
Office and service, residential building at Piękna Street and Koszykowa Street in Warsaw.
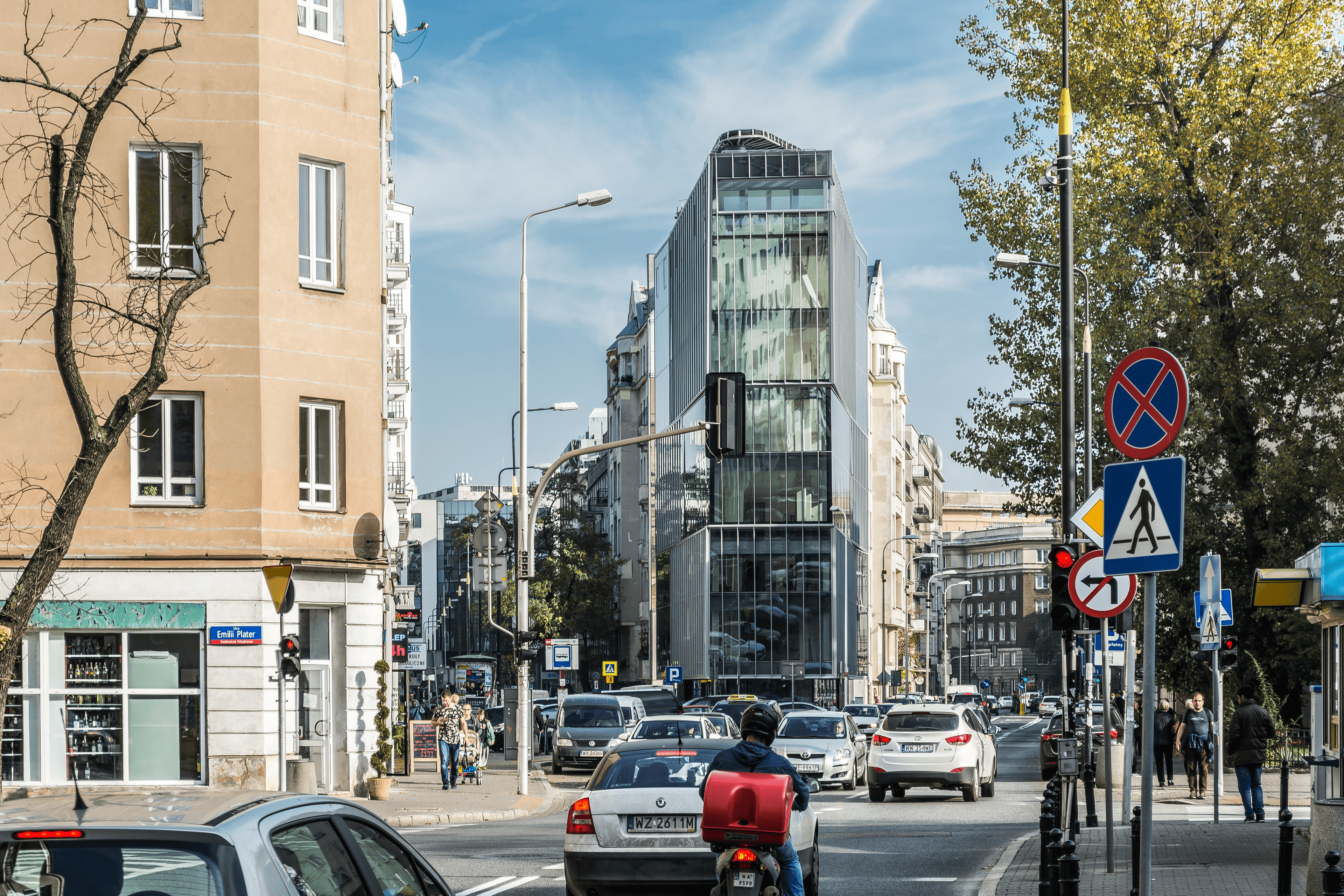
Pre-war development of the plot was shaped within the 18th-century Stanisławów urban layout, also known as the Stanisławowska Axis. This was one of Warsaw's most important urban designs, inspired by French spatial arrangements. The initiator of the establishment was King Stanisław August Poniatowski, who, through the arrangement of star-shaped squares, aimed to connect the then Warsaw with his suburban residence in Ujazdów. Based on the existing Royal Route leading to the election field in Wola, squares were designated, such as Na Rozdrożu, Zbawiciela, Politechniki, or Unii Lubelskiej, along with streets branching off from them. The geometrically laid out street grid, with some intersecting at acute angles in the square areas, is one of the characteristic elements of the planning of this historic urban layout. The corner parcels, shaped in this way, filled 100% with buildings, created extremely narrow corners, shaping the edges of the squares and the intersections of individual streets. The development of Koszykowa Street was shaped within this urban layout. In the location of the planned investment, on the triangular, corner plot at the intersection of Piękna and Koszykowa streets, there was a 4-story building erected before 1900, whose converging elevations created a narrow corner, further emphasized by a dominant feature - a round lantern. The subject parcel retained its original shape given to it in 1876.
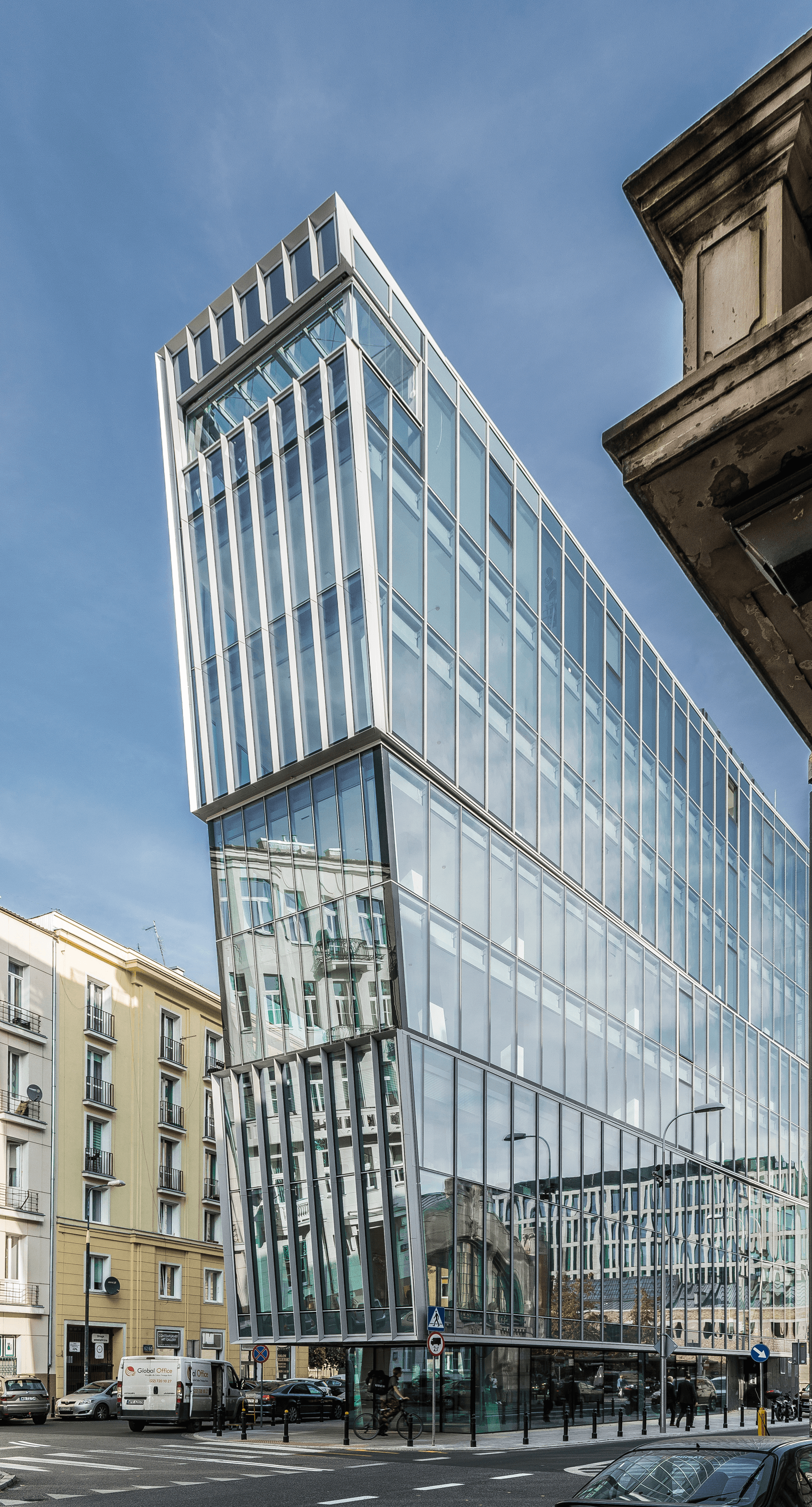
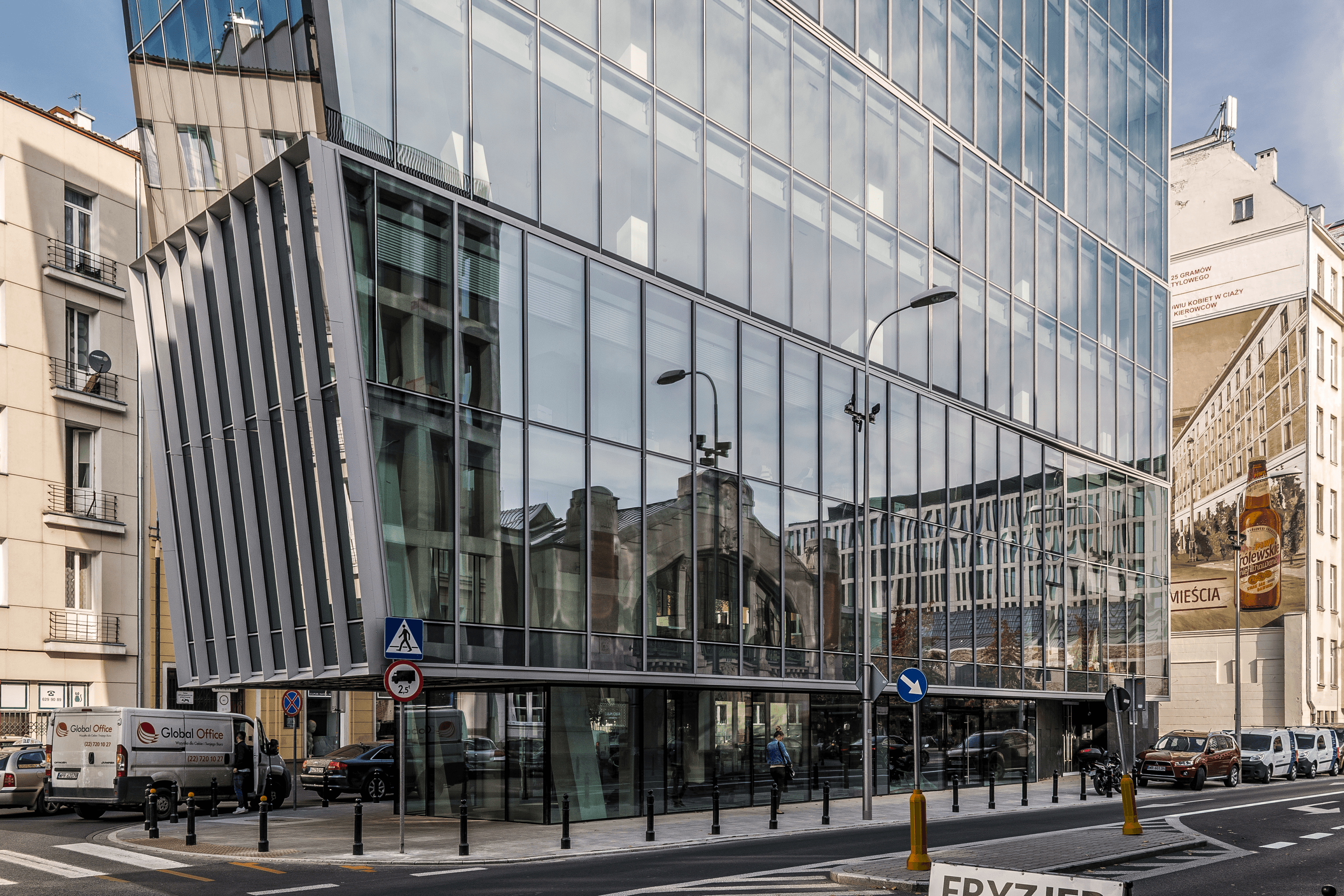
The designed building is based on agreements with the Capital Monument Conservator and the Building Conditions Decision.
The building's form is characterized by overhangs starting from the second above-ground floor in accordance with the provisions of the building conditions decision. The overhang runs along both adjacent streets, with a part of the building near the intersection leaning over the sidewalk, thereby increasing the area of each of the upper floors.
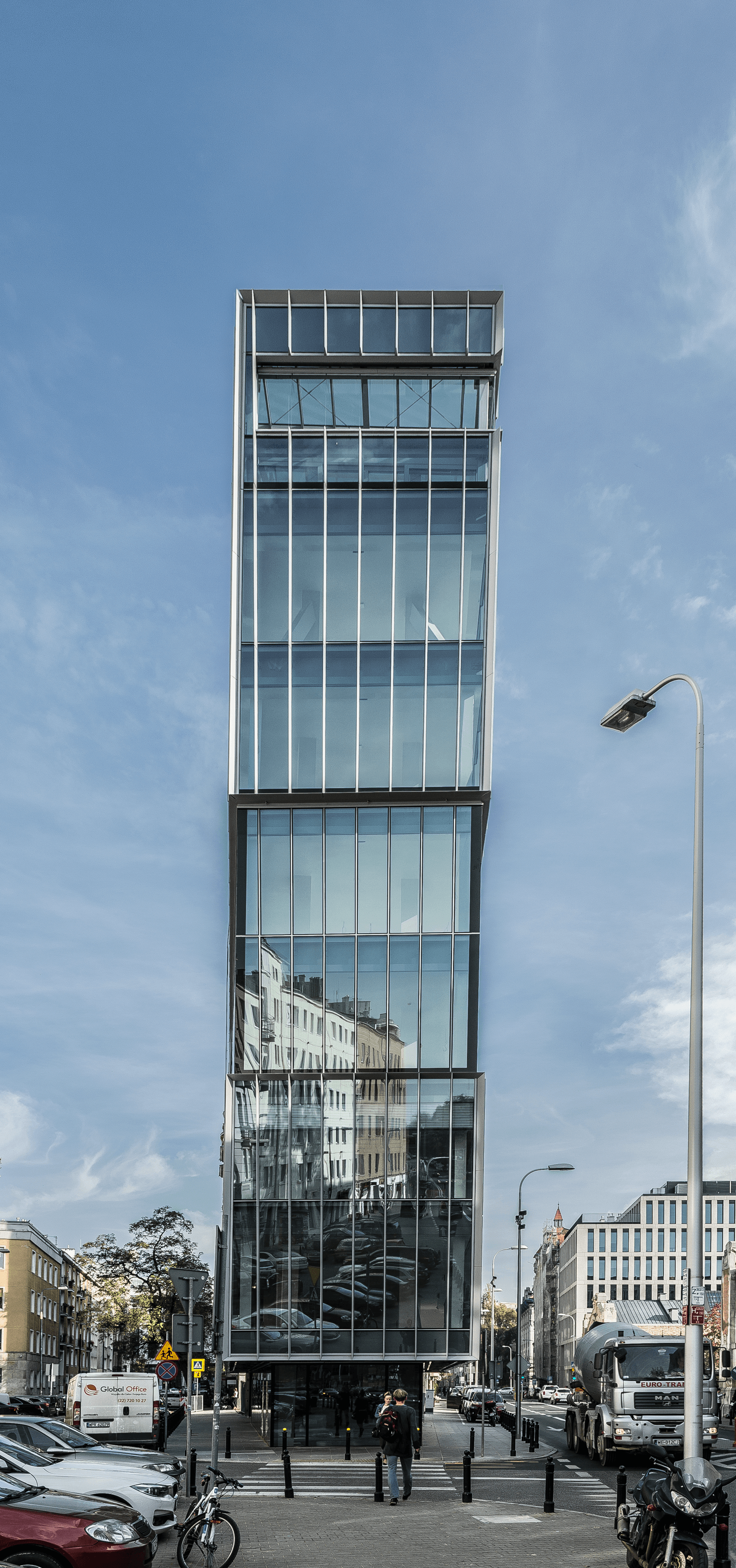
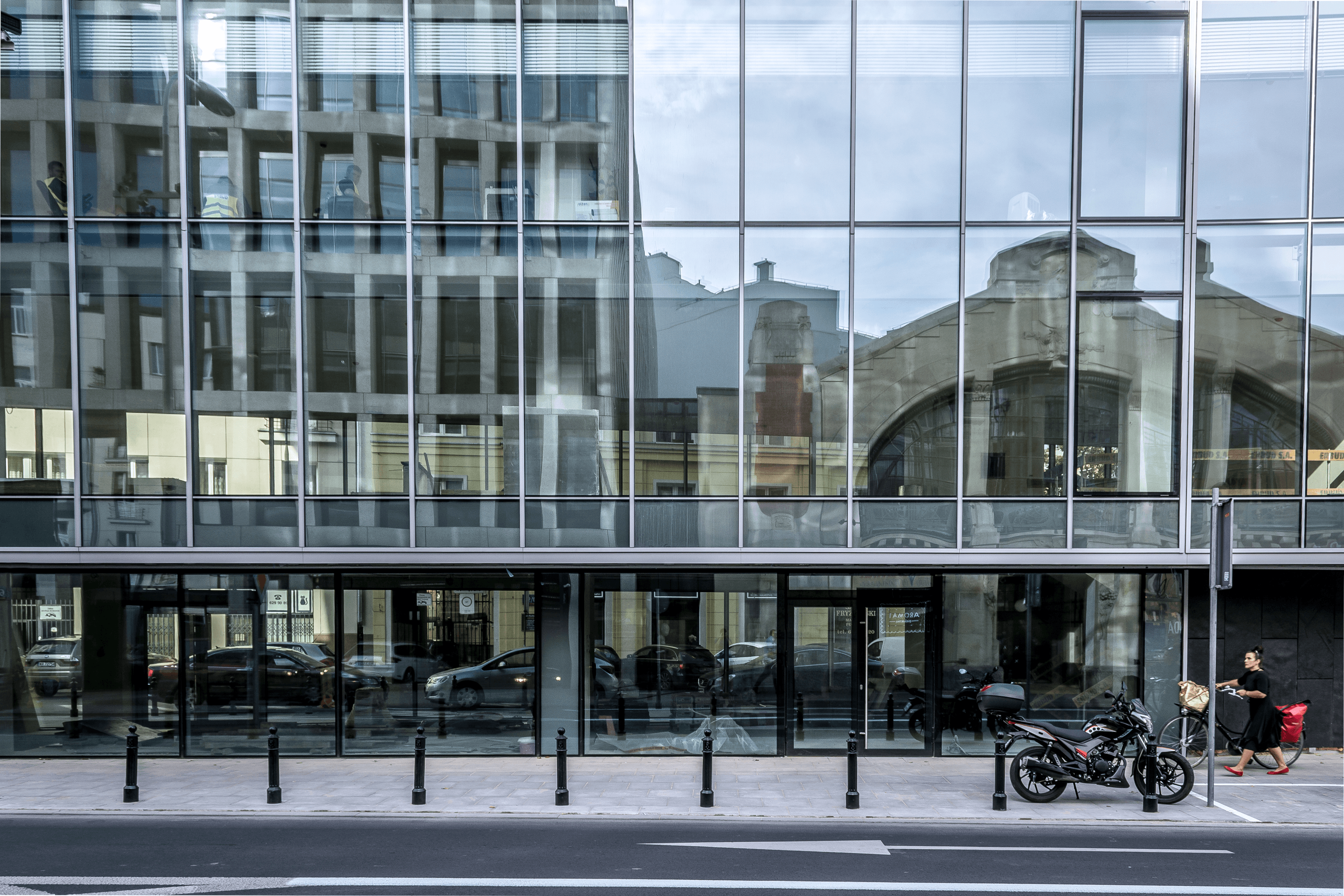
This arrangement naturally divides the building into two parts. The monolithic core running from the ground floor and rising above the roof level. The core contains a staircase and elevator cores as well as most of the utility shafts. This element is closed, opaque, and contrasts with the other compositional part of the building. The monolithic core also serves as a harmonious element separating the proposed building from any future investment that may arise on the adjacent plot.The glass, cantilevered part of the building divided into 3 segments, respectively 2 and 3 floors, is a bright and transparent element on one side, revealing the interior of the building, and on the other, reflecting the surrounding tenement houses and the Koszyki Hall vis-à-vis the investment. Delicate shifts of glass panes relative to each other allow viewers from street level to see reflections of the surrounding buildings at different angles. This approach to the facade allows for the harmonious integration of new development into the location, where before the war stood a tenement building occupying 100% of the plot area, creating a densely built corner of Piękna and Koszykowa streets. The design concept also suggests that the proposed investment will contemporarily bring out the values of both the neighboring buildings and the original Stanisławów layout in the immediate vicinity.