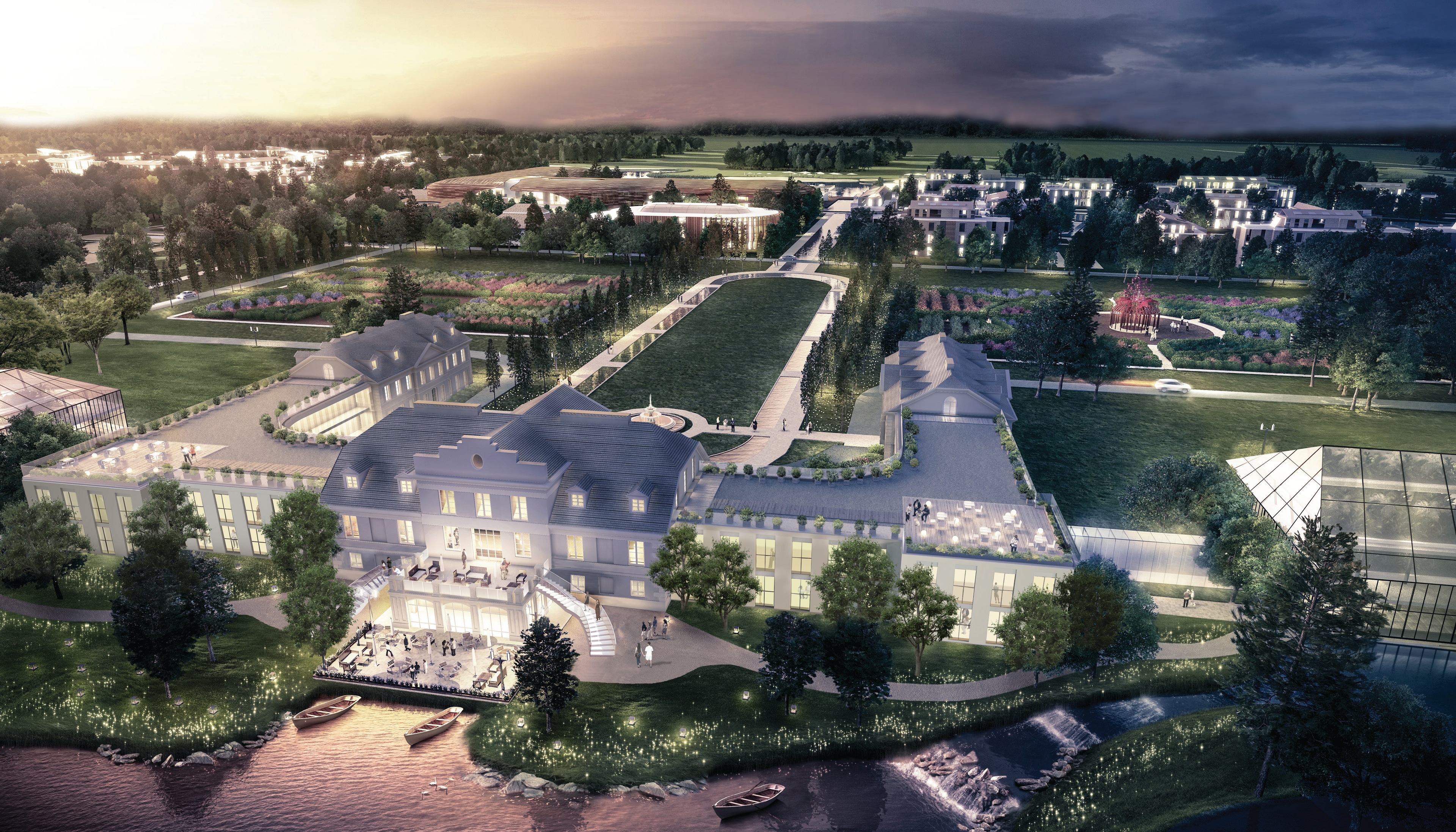
In the second decade of the 21st century, Poland becomes part of the world of global investments. Encouraged by the increasingly better economic situation, investors from various parts of the world, are introducing our global market capital. Poland is becoming a place of potential implementation of investment assumptions increasing the standard of living, working and spending free time. In the global world of investments, Polish designers are starting to count. Polish architects, noticed at Expo and MIPIM world exhibitions, and observed in the implementation of international projects, are entering the orbit of preparations for extensive, multi-functional investments worth hundreds of millions of dollars. 18 years of experience Grupa 5 Architekci on the Polish market, design and supervisory presence in many cities of the country as well as the experience and references gained over the years of work place the office among potential partners for large-scale investments. The studio receives an offer to participate in the Palace Park project not as a local partner, but as the General Designer of the premises. The investor’s idea is to create a team consisting of the British company WATG, experienced in designing tourist resorts around the world as the author of the master plan, G5A as the general designer and investment coordinator, and a number of specialist consultants as an industry team designing the town. Palace Park – an idea modeled on private cities – five-star tourist resorts in the United States and Asia by the Investor is to be realized and implemented within a distance around 40 minutes easy drive from Chopin airport and down town Warsaw, 28 minutes train from the Warsaw central train station.
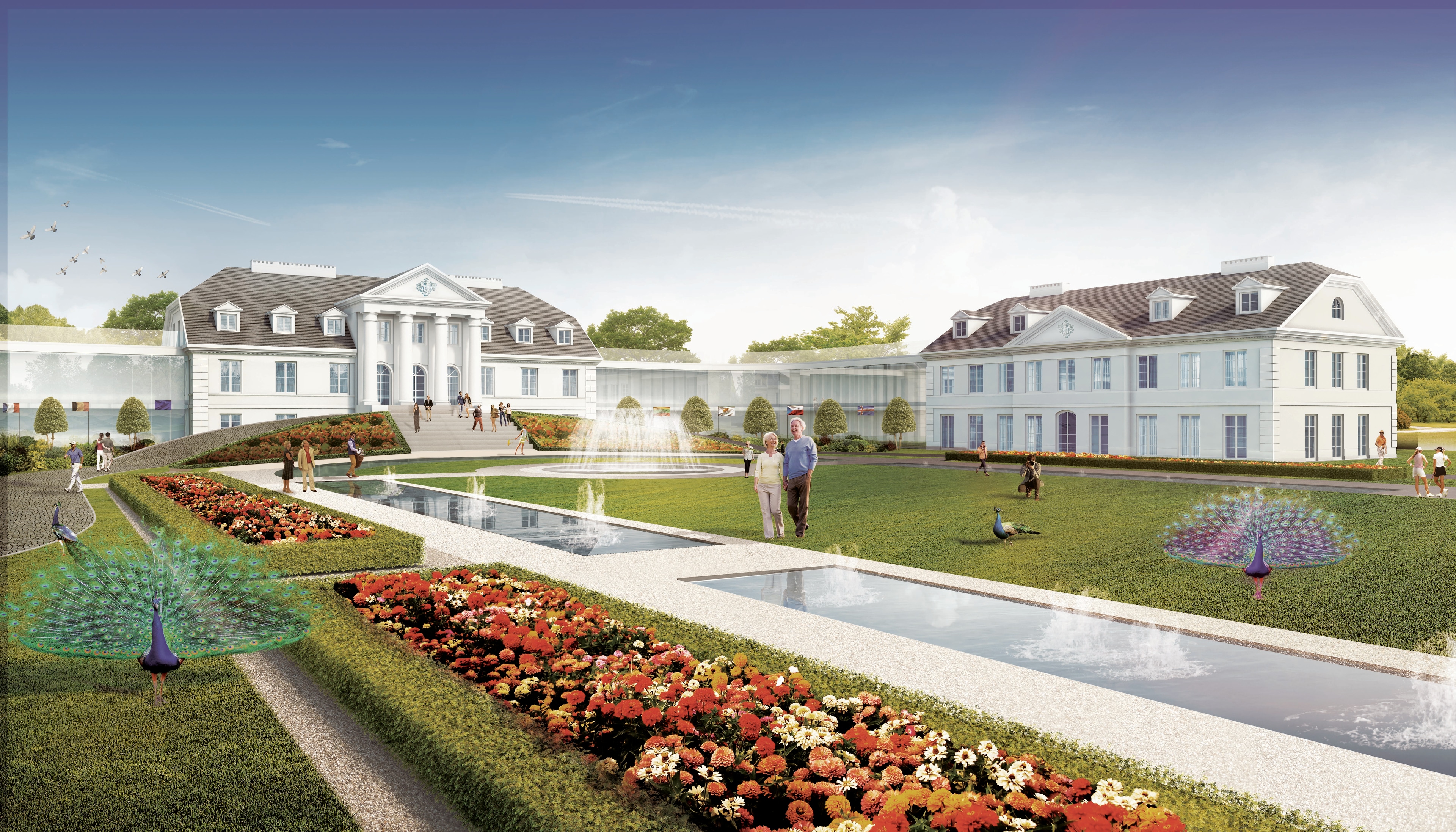
The design assumption includes the design of the tourist, conference, hotel and residential resort with a sports and recreational part. The scale of the investment, which is to cover 100 ha in the in a green suburb of Warsaw, which has not yet been encountered on the Warsaw market, means that we can speak of a small-town project here. Over 200,000 m2 of usable space, 150 single-family houses, over 500 apartments, the largest conference center in Poland under the banner of World Trade Center, two five-star hotels, existing ponds extended to the shoreline with a length of 600 m with a luxurious beach, a full 18-hole golf course. In the Palace Park project, the design team undertakes the implementation of the entire design assumption, from the concept to the construction design, obtaining building permits, as well as execution of detailed designs and author’s supervision. Work from commencement in 2016 leads to obtaining a building permit one and a half years later. Today, from the perspective of three years after obtaining a legally valid construction decision for the investment, it can be assessed that the project, with extremely complex boundary conditions, was carried out in the shortest possible time using the best allocated funds for this circumstance. The latest success of the Palace Park project is the promotion to the semi-finals of the Cannes MIPIM Award 2021 competition in the “Best Futura Project” category. The plot of land in the area of the villages of Budziszyn and Edwardów in the Chynów commune is an area of the former 19th-century estate with the Budziszyn palace and a complex of ponds. After World War II, the property was transferred to the state and managed by a state-owned farm. After its collapse and purchase by new investors, the area was enlarged by the area adjacent to the Czarna River – an area constituting a basin in the river valley and constituting a natural space for the construction of an 18-hole golf course.
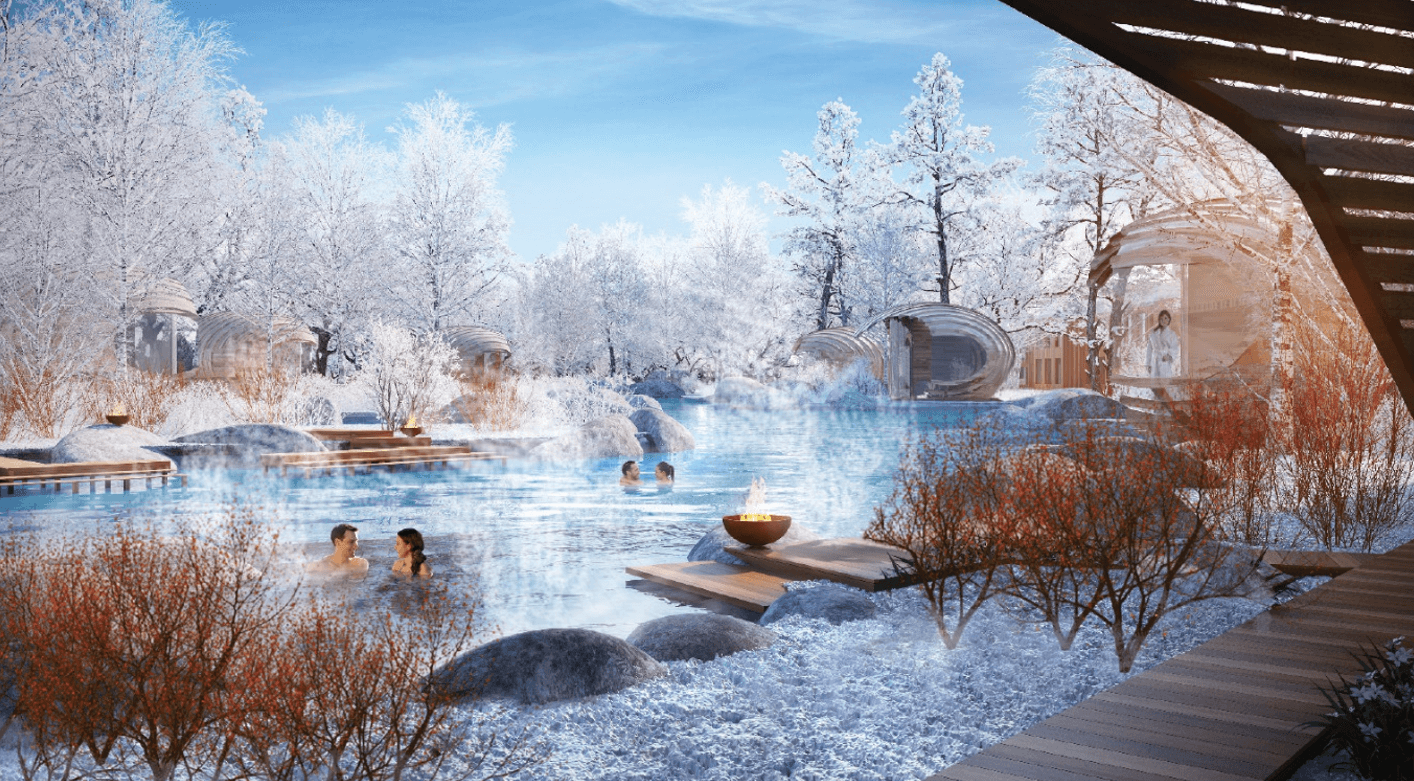
The design of the Palace Park town begins with a design concept carried out in parallel with the emerging master plan by the WATG. The first versions of the concept on an ongoing basis, during coordination meetings with customer representatives, form the basis of the functional program and spatial scheme of the investment. The initial assumptions of the WATG provide for the modernization of the historic palace complex with an outbuilding with a residential function. Over time, after consultation with hotel experts, a decision is made to change the function of the palace and its wings to a hotel function. As the design work progresses, the investment program, defined for approximately 120,000 m2 of usable space, is enlarged. In the second, southern part of the plot, in the area of the former farm and the land flowing down the escarpment towards the river, another hotel facility is planned, extended with a conference part, aparthotel and residential buildings.
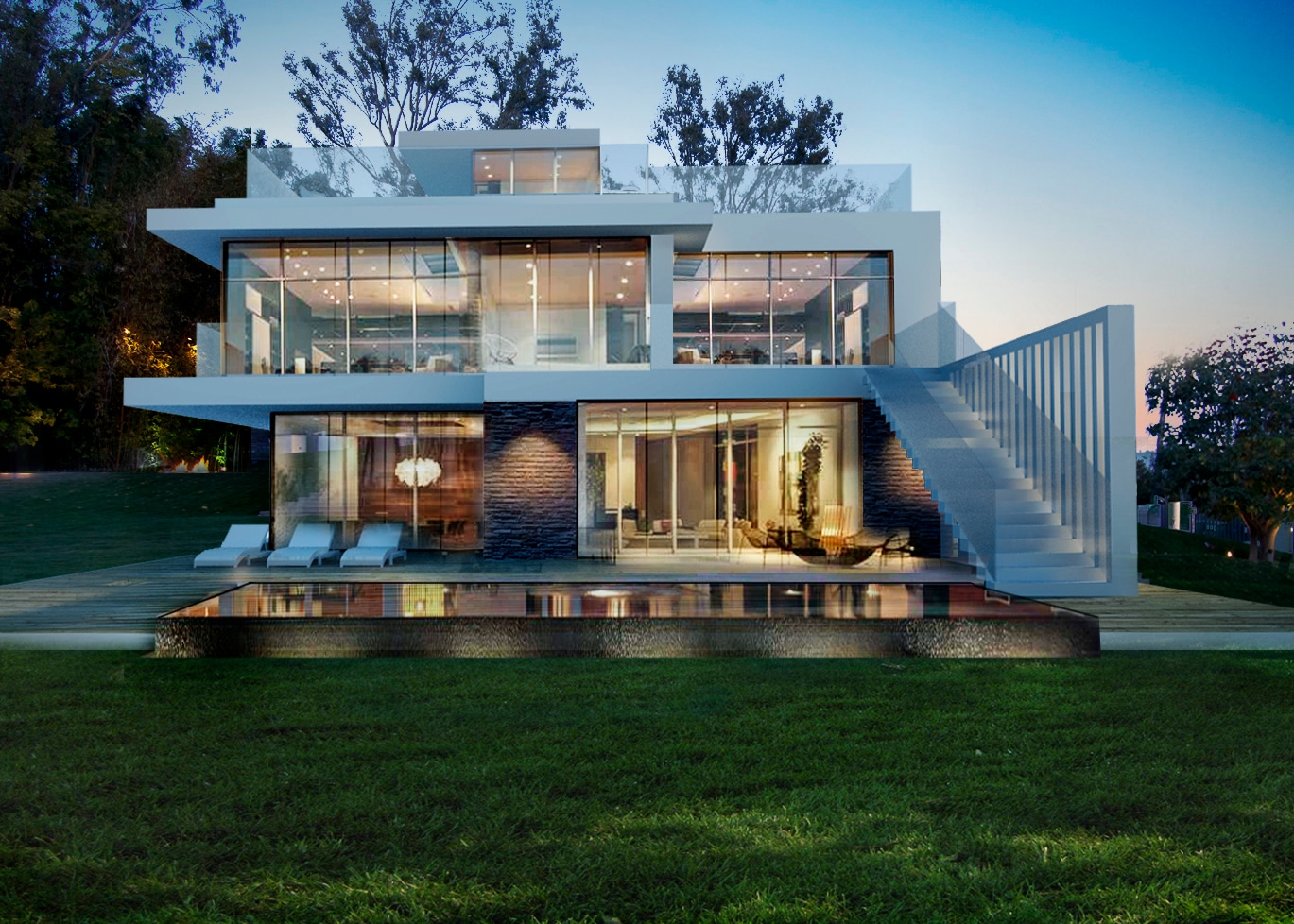
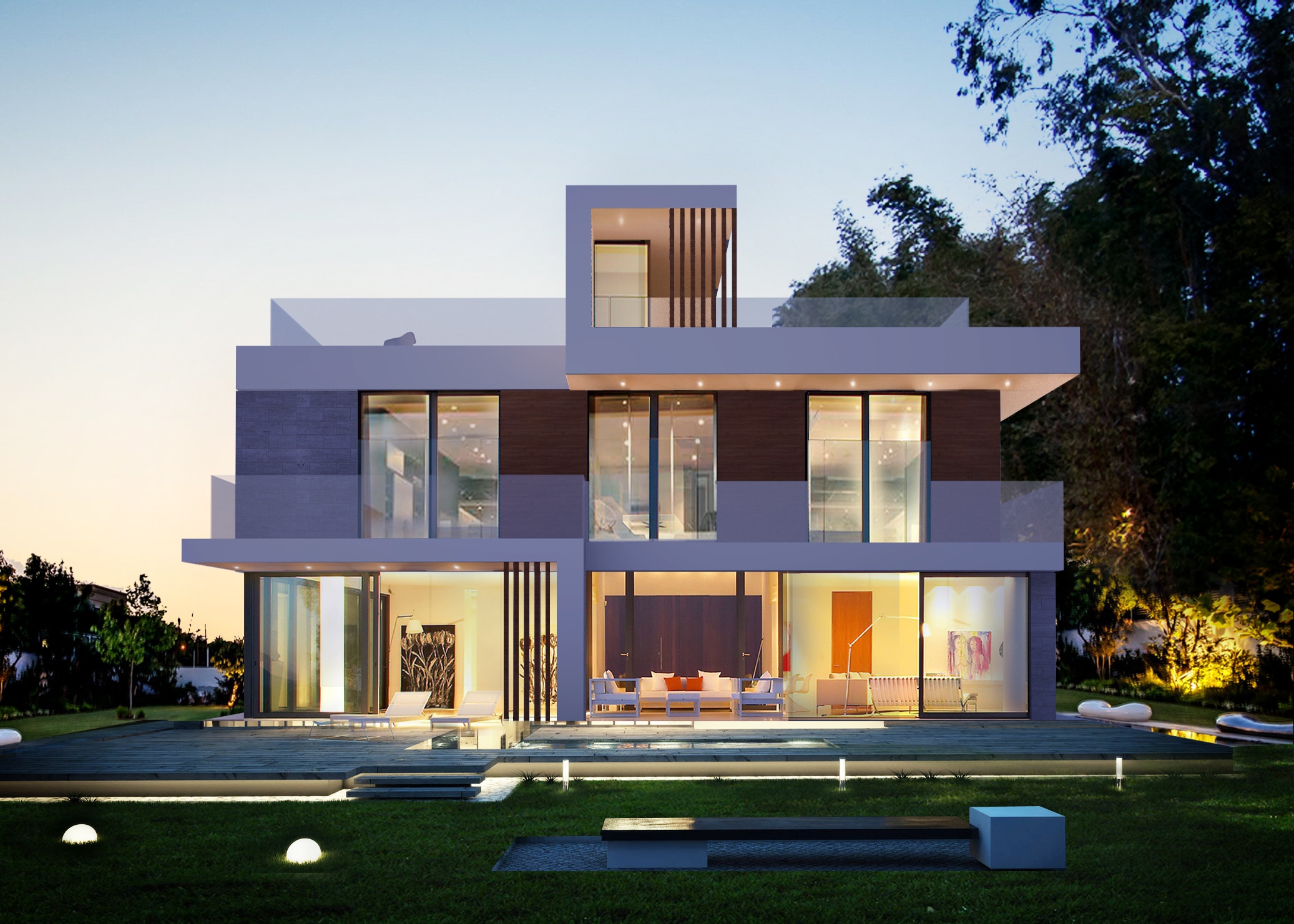
The palace in Budziszyn dates back to 1825. In the searched archives, neither the original plans for the building nor the plans for the garden were found. It was possible to find other designs of the surrounding mansions and palaces of the architect of the foundation, Wilhelm Henryk Minter, from the Classicism period. The Minter style from the period of Bautzen’s construction was researched and, by analogy, general conservation recommendations were derived for the modernized monument. Later on, the project of revitalization and expansion of the palace was carried out and agreed with the Mazowieckie Provincial Conservator of Monuments in Radom. In the initial design period, a thorough topographic analysis of the plot was made. The area in the northern part with the palace body dominating at its highest point, overgrown and neglected in the last years of the state-owned farm and after its collapse, required recognition in terms of the original establishment of the palace complex with the adjacent pond from the pre-war period. The historic old trees existing on the plot and avenues running on the plot, the shape of which were discovered after the removal of many self-seeders, showed designers and landscape architects what the shape of the original layout was.
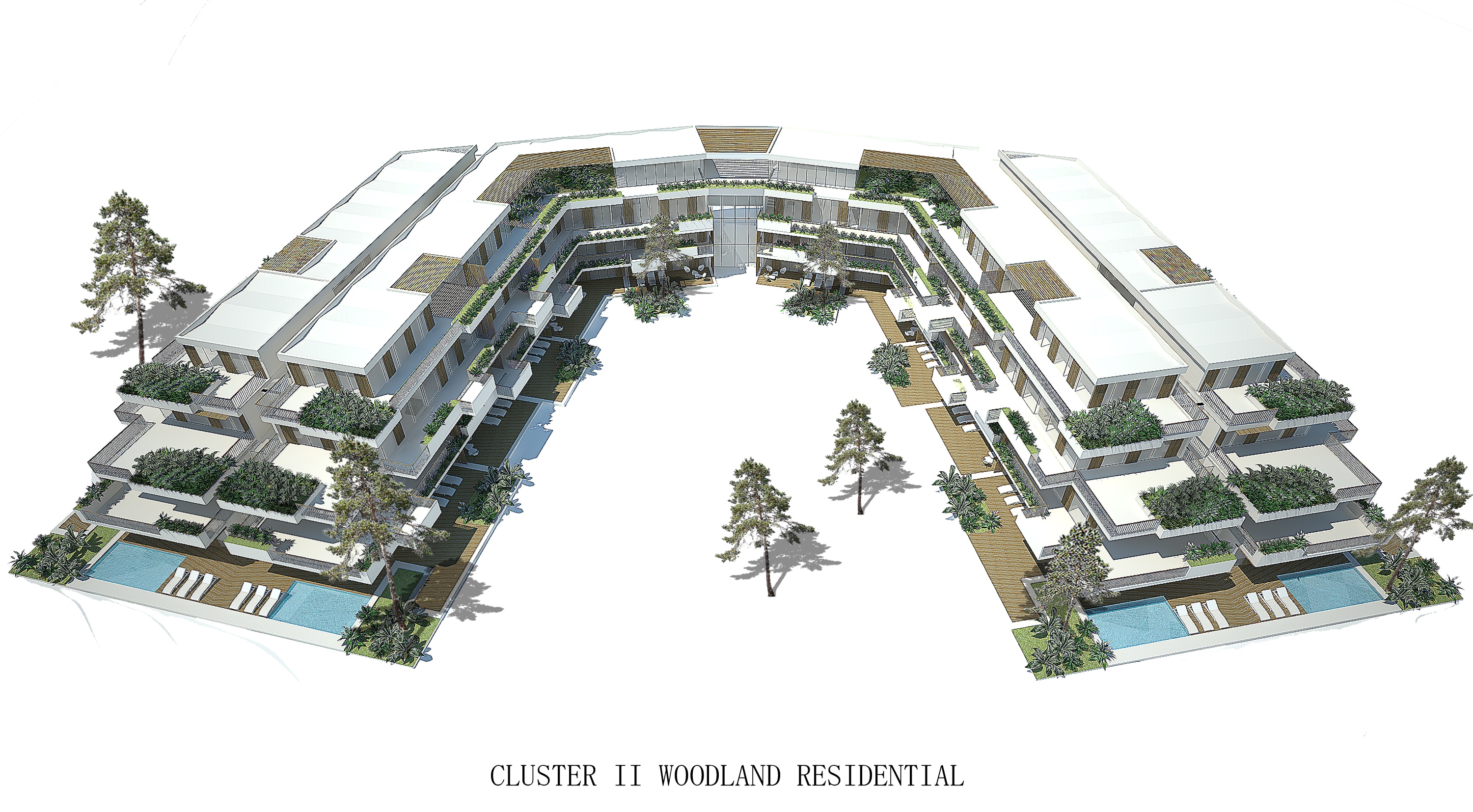
In the course of numerous local inspections, it was found that the southern part of the palace, from the side of the driveway, had an axis of symmetry shaping the building, as well as a driveway to the pediment with a portico and the main entrance. The symmetrical driveway to the building, in the part located several dozen meters from the palace, turns into an avenue transverse to the axis of the establishment. A chestnut-lined avenue leads along a paved stone road to where the remains of the park gate have been found. During a detailed inspection of the park, it was discovered that the northern part is a romantic garden arrangement devoid of symmetry. The overgrown, picturesque park includes a pond with an arch towards the north-east, crowned with two hornbeams – historical monuments dating back to the times before the nineteenth-century establishment of the estate. In this part of the park, a pedestrian bridge was discovered, a causeway made of erratic boulders, and a former park alley lined with lime trees was found. The designers decided that an important element of the design concept is the expansion of the existing pond system in the field and linking it with the Czarna River. Fortunately, the entire area of the investment is located above the water level in the river, and the area in front of the palace entrance is at the highest elevation. The concept of expanding the pond was created by extending it in both directions, in which it was planned to locate buildings supplementing the palace building. Then, 600 meters from the front of the palace, in the symmetry axis of the entire complex, a new pond was located with a canal leading to the south, linking the historical space with the former farmland. In the next section of its course, the channel spills over into a lake with an extensive shoreline. The water passing from the lake through the canals and other ponds in the golf section runs down and flows into the river. The system of water courses works by gravity to ensure the initial water flow in the highest elevation of the area, a water pumping station was designed to carry water from the Czarna River through pipes. The engineering projects of the Palace Park team are carried out by Waterman International from London, and the landscape architecture is carried out by the Sztuka i Partnerzy design team. Golf course consultant, internationally leading Nicklaus Design clearly identifies the needs of professional golfers. Locate additional villas – residences on the edge of the golf course overlooking the ponds and the course. During the development of the design concept, the building area grows larger. The number of planned functions increases, and the range of the planned infrastructure increases. Commercialization consultants recommend diversifying the investment offer, so various forms of housing development have been proposed. The most luxurious of the offered offers are detached mansions with an area of 300m2 located on promontories deep into the golf course. This arrangement allows future tenants the feeling of having their own villa amidst the golf course, with wide panoramic openings to vast ponds, groups of tall greenery and hills constituting other positions for players.
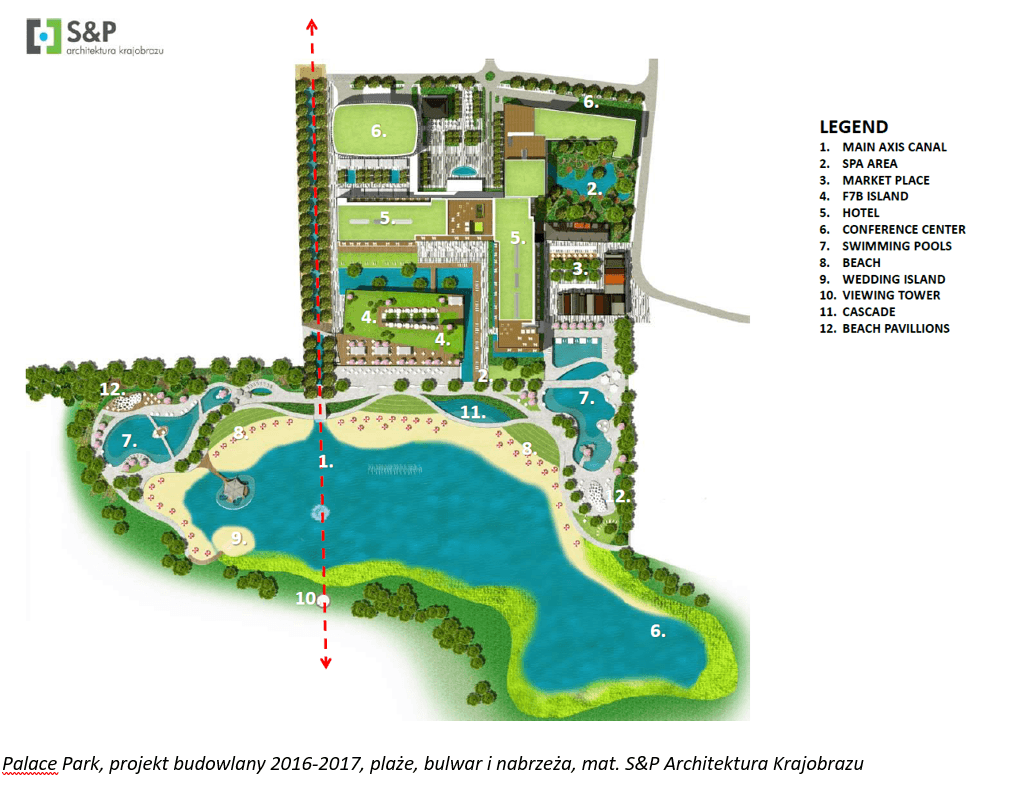
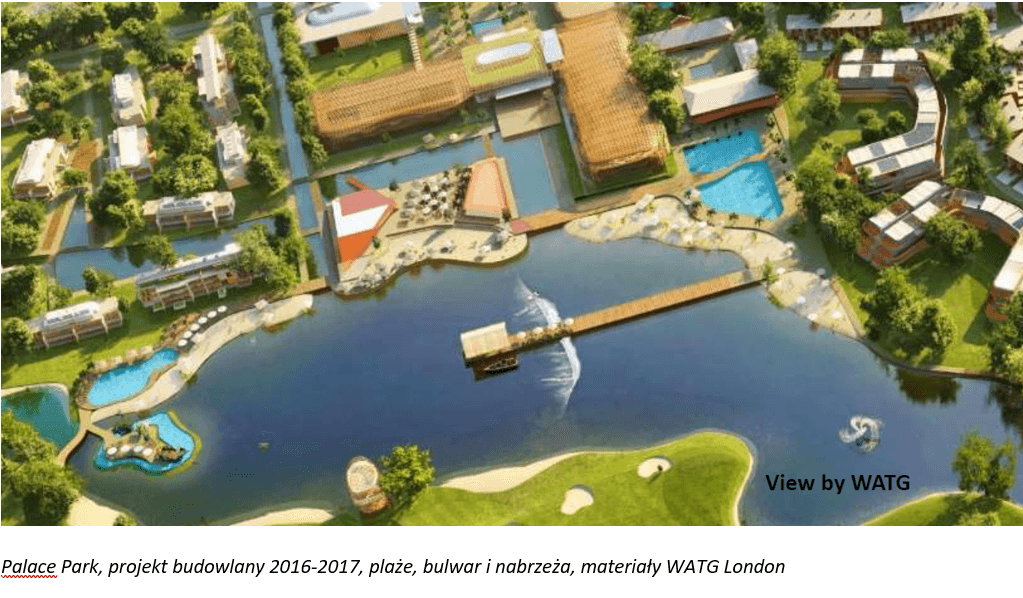
Streets equipped with full underground infrastructure form neighbourhood development complexes, although each house is located on the plot so that the neighbouring building is not visible. Such a location of the residence provides the possibility of supplying utilities and access control, while providing each of the villa owners with the full comfort of independence, the feeling of being the only one in a visible environment. In this way, the postulate of ecocity, a settlement integrated with the landscape, meeting the demand to use the advantages of the existing ecological system while increasing the level and quality of life of future residents was implemented. The planned villa streets reach roundabouts and converge in the form of small collective roads. In this section, there are semi-detached houses with slightly smaller areas – approx. 250 m2. Subsequent collecting roads and their branches lead to the complexes of terraced houses connected in the underground part by a road leading to parking places located directly under the relevant buildings. The entrance to the underground street is outside the extreme building element. In this way, the buildings gain front gardens and gardens located deep in the living area, the space of which is not disturbed by garages or entrances to individual underground garages. The problem, which often in terraced houses is the inability to separate road traffic from pedestrians and friendly public space in the neighbourhood, has been resolved. In the centre of the town there are residential complexes, the so-called “Clusters”, with the character of apartment buildings. Similarly, to single-family housing, the clusters are located on the plot in such a way that all viewing openings from the apartments lead to the south, possibly south-east or south-west, and at the same time to extensive ponds and picturesquely scattered in the southern part of the plot of the golf course. Clusters, i.e. 3-4-story buildings, homogeneous in their projections and different in their form of facades, have a common denominator. All-glass façade walls with wide terraces and balconies surround all the building blocks. On the eastern, southern and western sides, to which the apartments open, the terraces are equipped with extensive low and medium-high greenery designed in such a way as to smoothly flow into the existing vegetation of the area. In this area of residential development, the idea of a smart city has been implemented to a high degree. By intensifying the development, dense vegetation was introduced, the idea of integrating greenery with architecture to obtain an ideal living environment has found its practical application here.
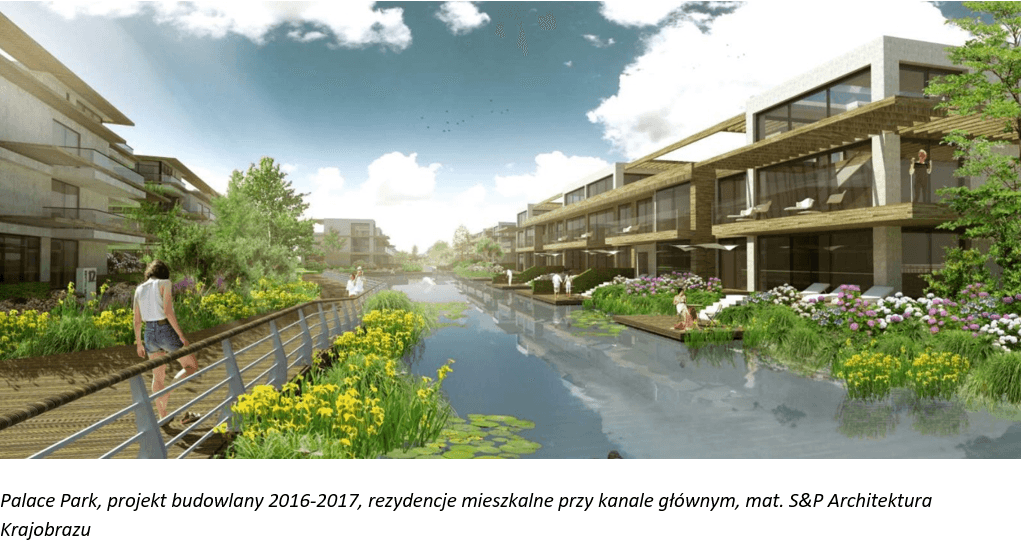
The functional elements complementing the program of the town are the centre of cosmetic medicine, biological regeneration facilities and additional functions of recreation and sports. The Medical SPA medical centre is located in the form of a modern building immersed in the existing area and the adjacent water surface. The front of the building, accessible from the south-east, has the shape of a rising area covered with greenery, the entrance through the courtyard reveals the walls of the building adjacent to the courtyard. The square-shaped cosmetic medicine centre in the corner opposite to the entrance rises to form a fully glazed, two-story body, inside which there is a swimming pool and a recreational part of the complex. The façade tilts to the north-west and stands partly on solid ground and partly in the water. The effect of placing the wall in the water at the very corner of the building opposite the entrance has a double dimension. The indoor pool crosses the walls of the building and spills out, merging with the pond’s water surface. People using the SPA interior visually perceive the water in the building as a continuous surface, running outside to the other, distant shore of the pond. From the other side of the pond, you can see the water flowing into the object, its other visible edge is the edge of the pool in the centre of the building. The Medical SPA team implements in an innovative way the idea of interpenetration of the created architectural interior with the landscape. The roof of the building, sloping slightly to the north-east, turns into a natural, gentle slope and the existing terrain. The architectural solution of the entrance zone in the form of a break between two gentle green terraces allows you to break away from the idea of a wall as a partition between the interior and exterior of the building. Another dimension of space penetration is realized in the place where the water surface in the pond penetrates deep into the building. The sloping, all-glass wall separating the pool water from the pond water is an abstract sculptural form, it does not resemble a wall understood as a spatial partition. Its form allows for the blurring of the boundary which, in the traditional sense of architecture, is the exterior wall. Among the solutions that can be described as innovative are also the shape and structural system of the conference centre building, which is homogeneous in its expression. The oval layout of the facility can accommodate conference participants in separate rooms or in one integrated conference room. The system of mobile partition walls allows for the complete freeing of the interior space. The structure of the building consists of pillars placed outside the building along its oval circumference. Made in the form of vertical razor blades, each of them on the projection of an elongated rectangle, they create a unique rhythm running along the curve of the facade of the building. The method of solving sports functions is also innovative in the town of Palacepark. Although the form of the main building of the sports centre resembles modern gyms, the complex of saunas and baths is a different project. Micro-saunas and micro-jacuzzis designed for 2-4 people in the form of cocoons are scattered unevenly around the outdoor pool with hot springs. The whole creates a kind of park of small architecture objects meandering between the building of the sports centre and the romantic brick walls of the existing farm buildings left and adopted for the needs of the SPA. The program of recreation and sport is complemented by, apart from the obvious introduction of a running path and a place for yoga practice, a completely unobvious and unprecedented function in Poland – wave lake. The longest of the enlarged ponds flanking the boulevard and the hotel beach is equipped with a pier. This platform runs in the centre of the pond along its longer side. Underneath it, there is an artificial lake bottom under the water, which is lifted by ropes, which in turn creates a wave. This makes it possible to surf on the rising surface of the water along the lake, in a direction parallel to the pier and at the same time along the boulevard and the beach. Wave lake is primarily a sports attraction that allows the surfer the pleasure of practicing his discipline in front of the audience gathered on the beach. From the point of view of equivalent development, however, it can be assessed as a positive example of the integration of human needs with the existing and created in nature landscape. Without attaching too much importance to this sport, on the one hand, you can see the benefits of using water sports in silence and disadvantages in the form of excessive consumption of electricity necessary to lift tons of water from the bottom of the pond.