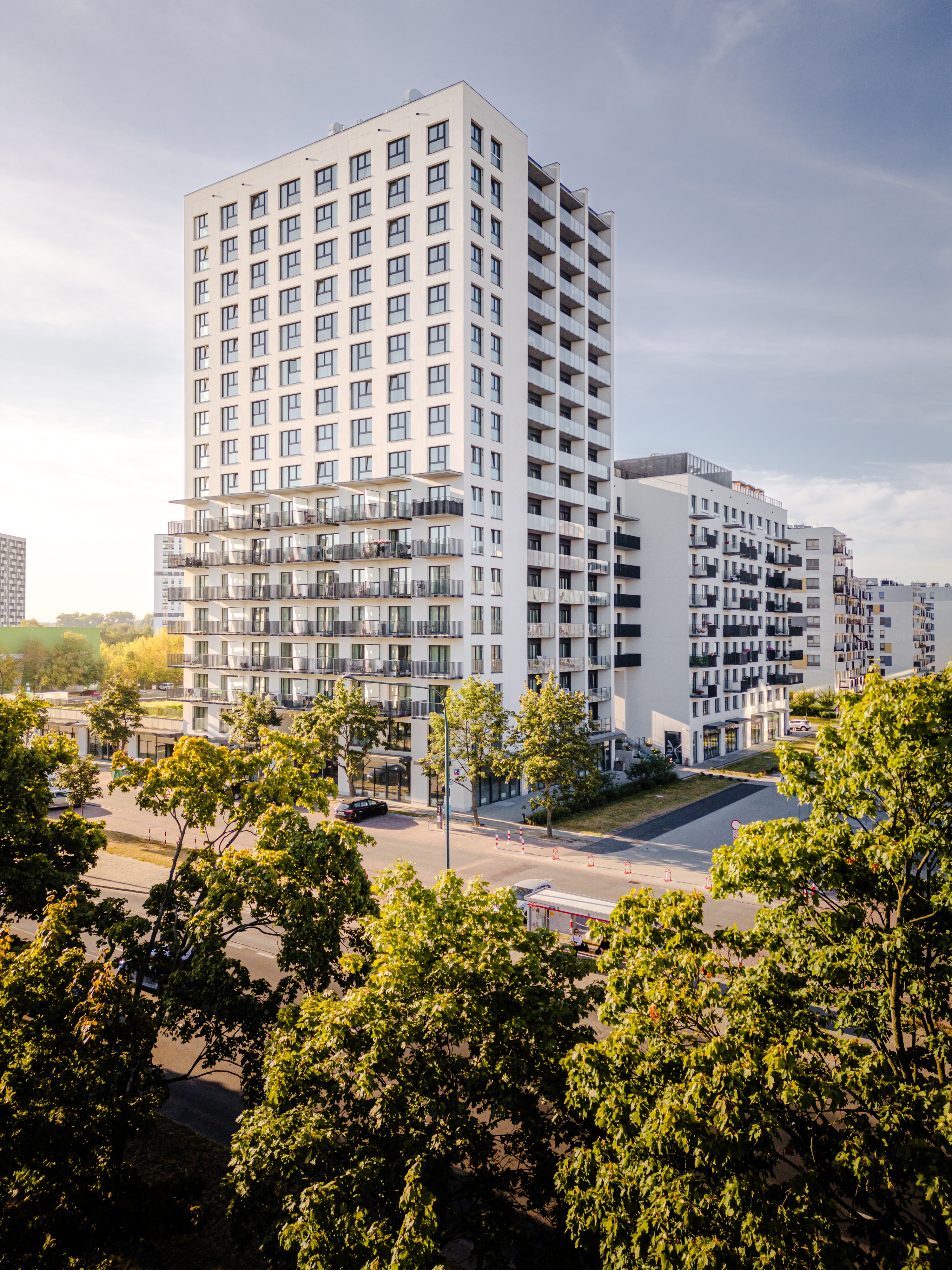
The completed development in Warsaw’s Praga-Południe district is a complex of residential and hotel buildings that harmoniously blends into the surrounding urban fabric. The project combines residential and commercial functions, offering retail spaces on the ground floor and comfortable apartments on the upper levels. A height-dominant building in the northwestern corner of the site emphasizes the modern character of the urban composition.
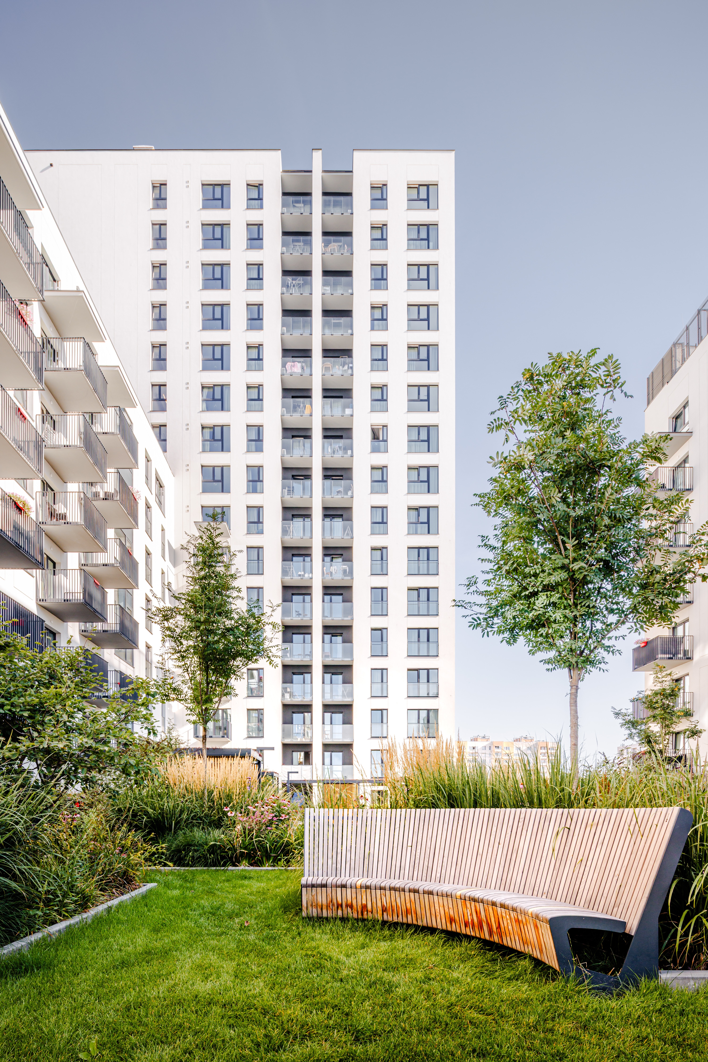
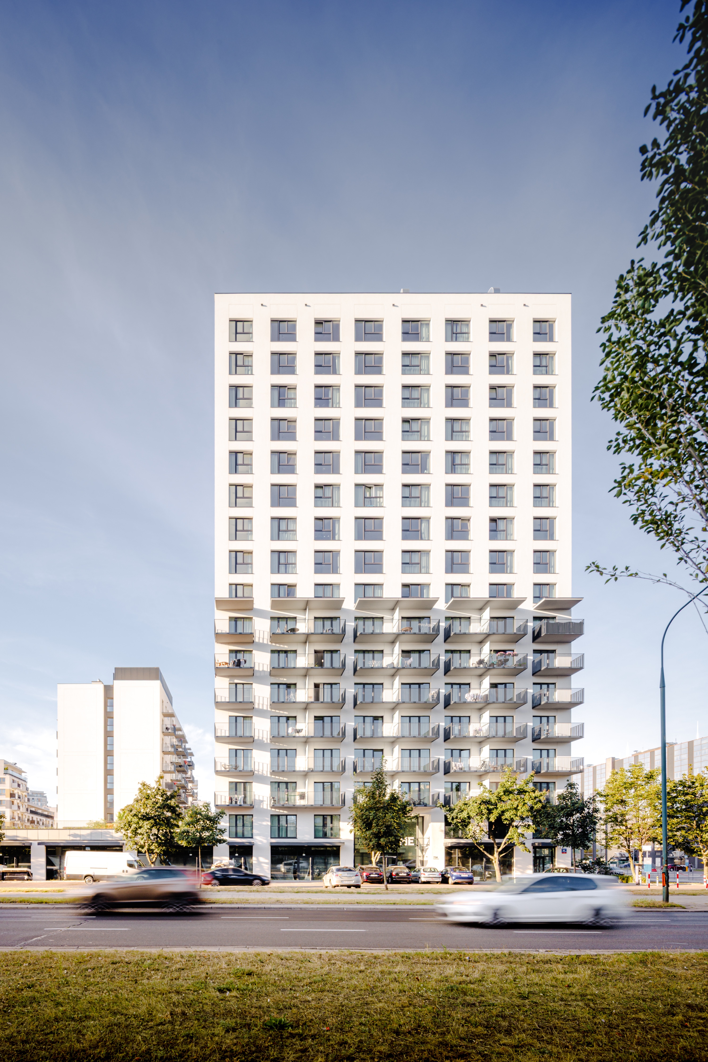
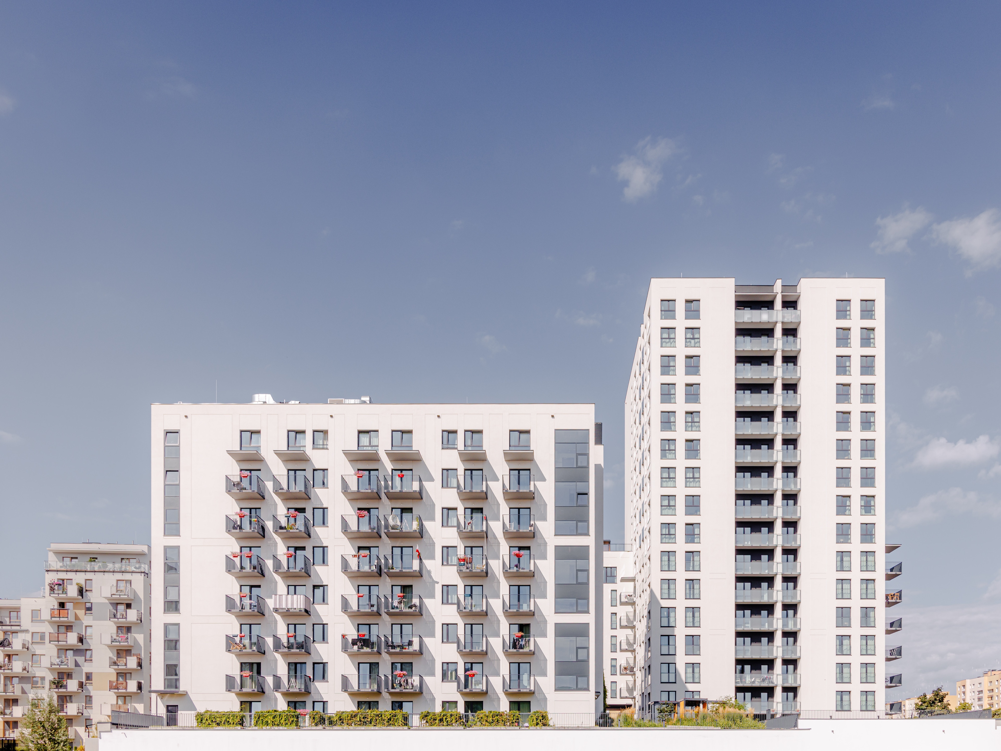
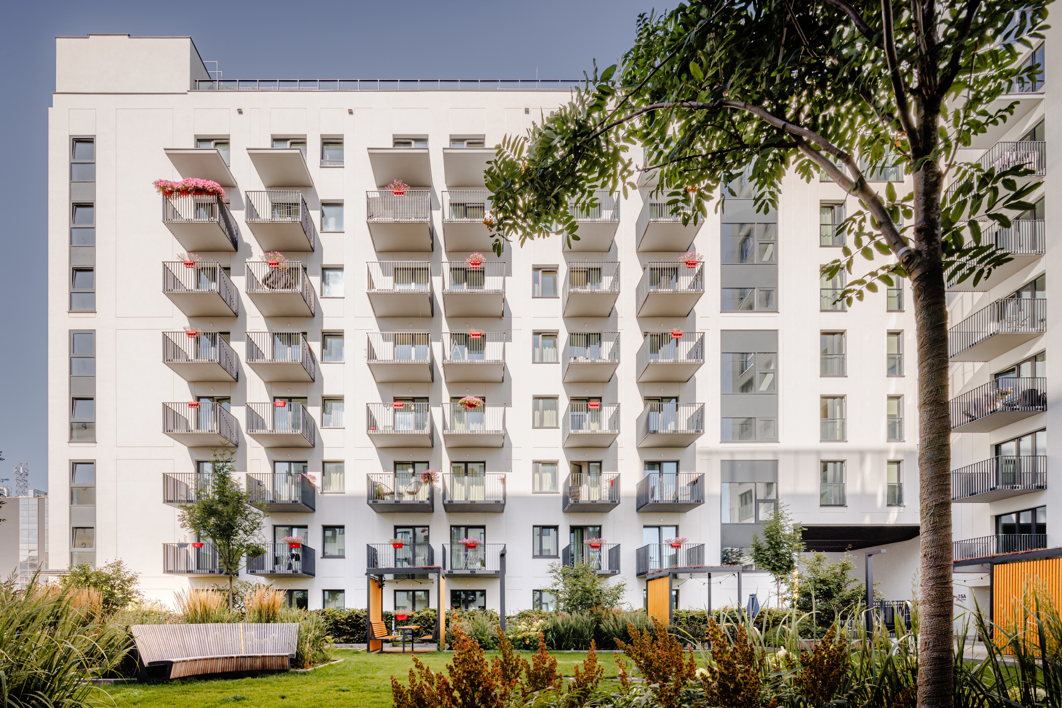
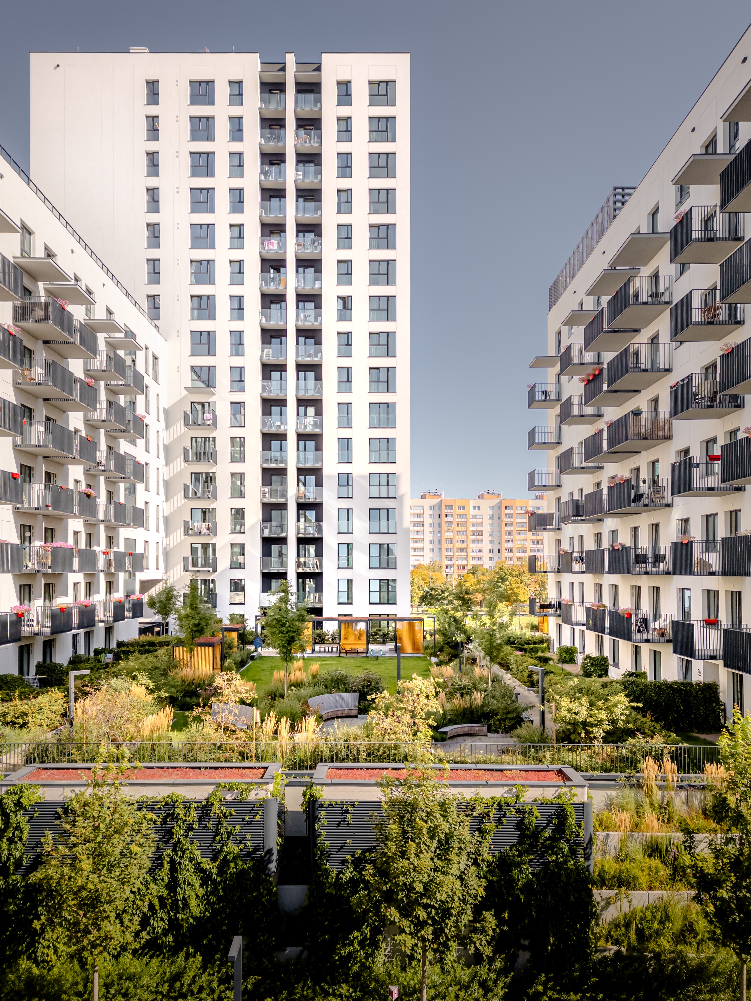
The complex consists of three rectangular volumes set on a shared underground garage. The central element of the development is an elevated courtyard located on the roof of the first floor, serving as a green recreational space for residents. Designed to encourage social interaction and relaxation, the courtyard layout also allows for ample natural daylight in the apartments.
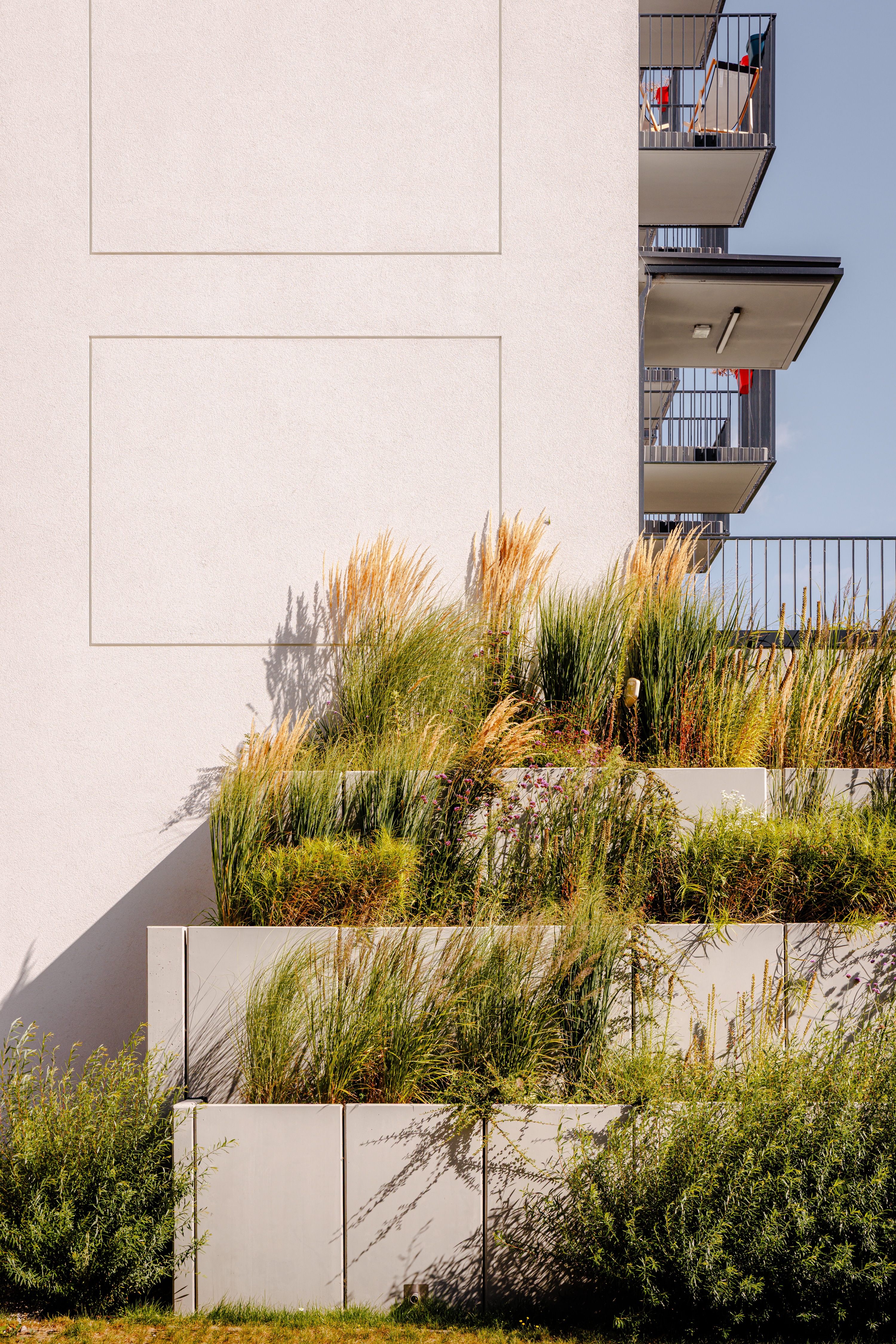
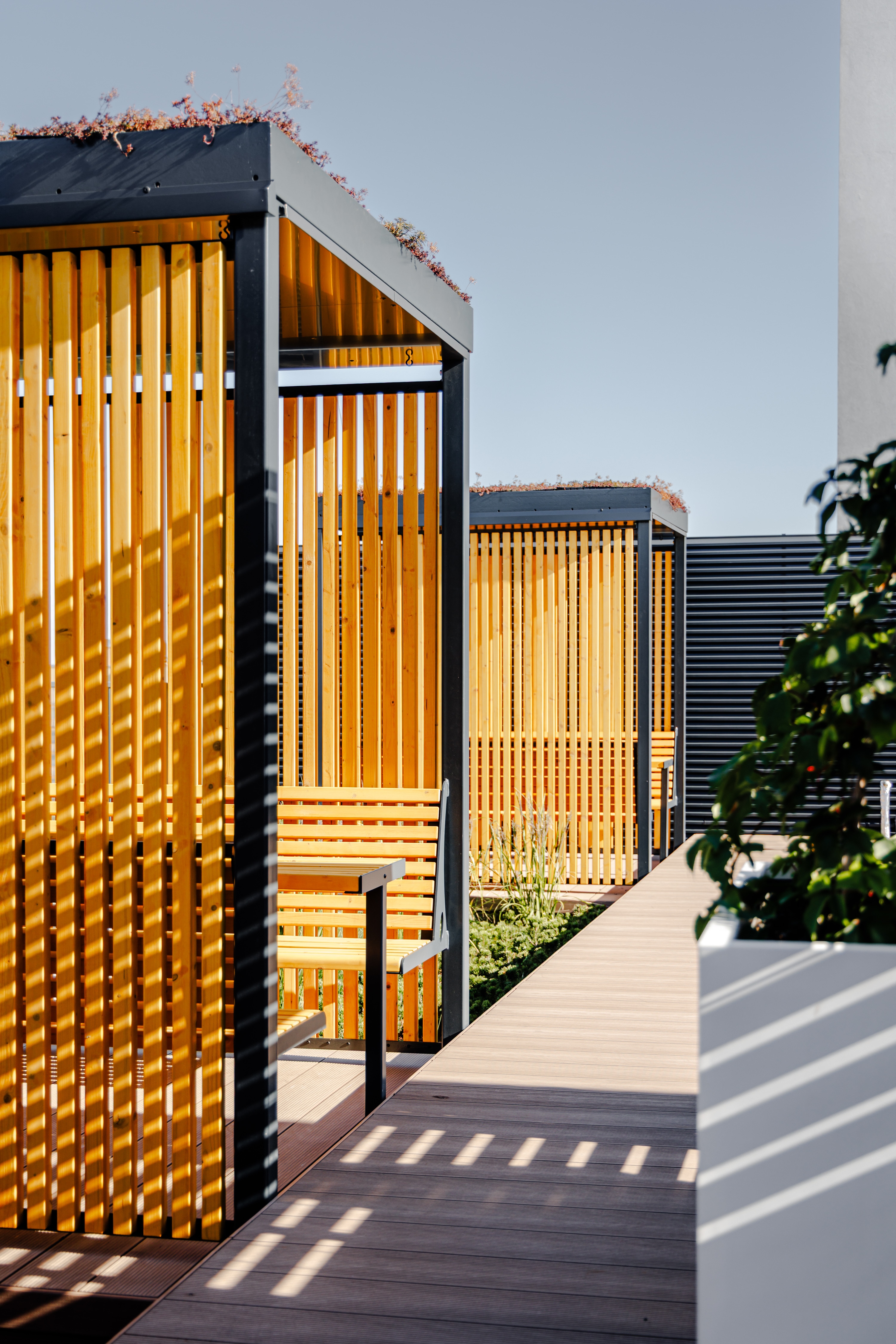
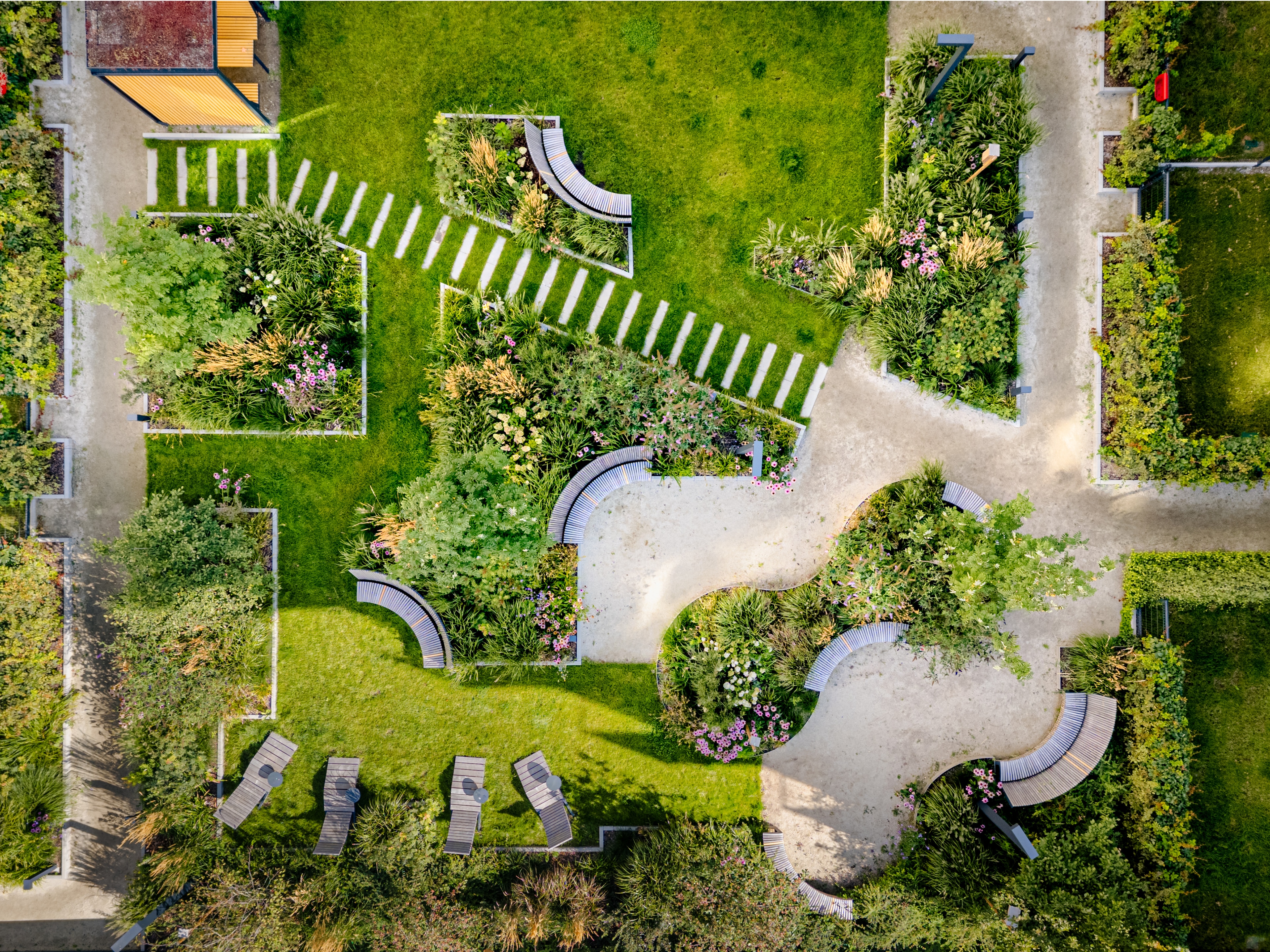
The investment incorporates environmentally friendly solutions, including rain gardens that support stormwater retention and improve the local microclimate. Landscaping within the courtyard and around the buildings serves not only an aesthetic function but also supports biodiversity and ecological balance.
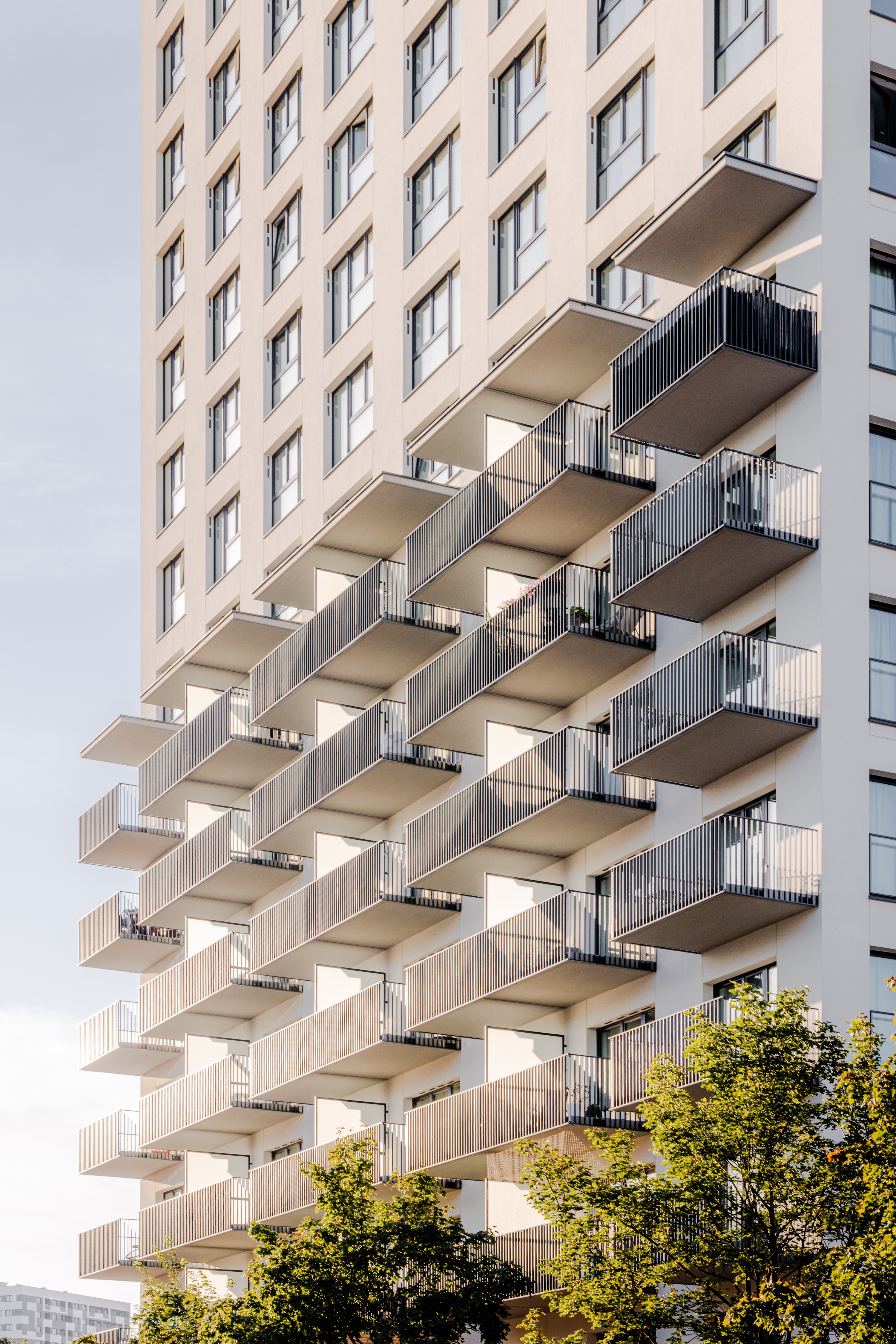
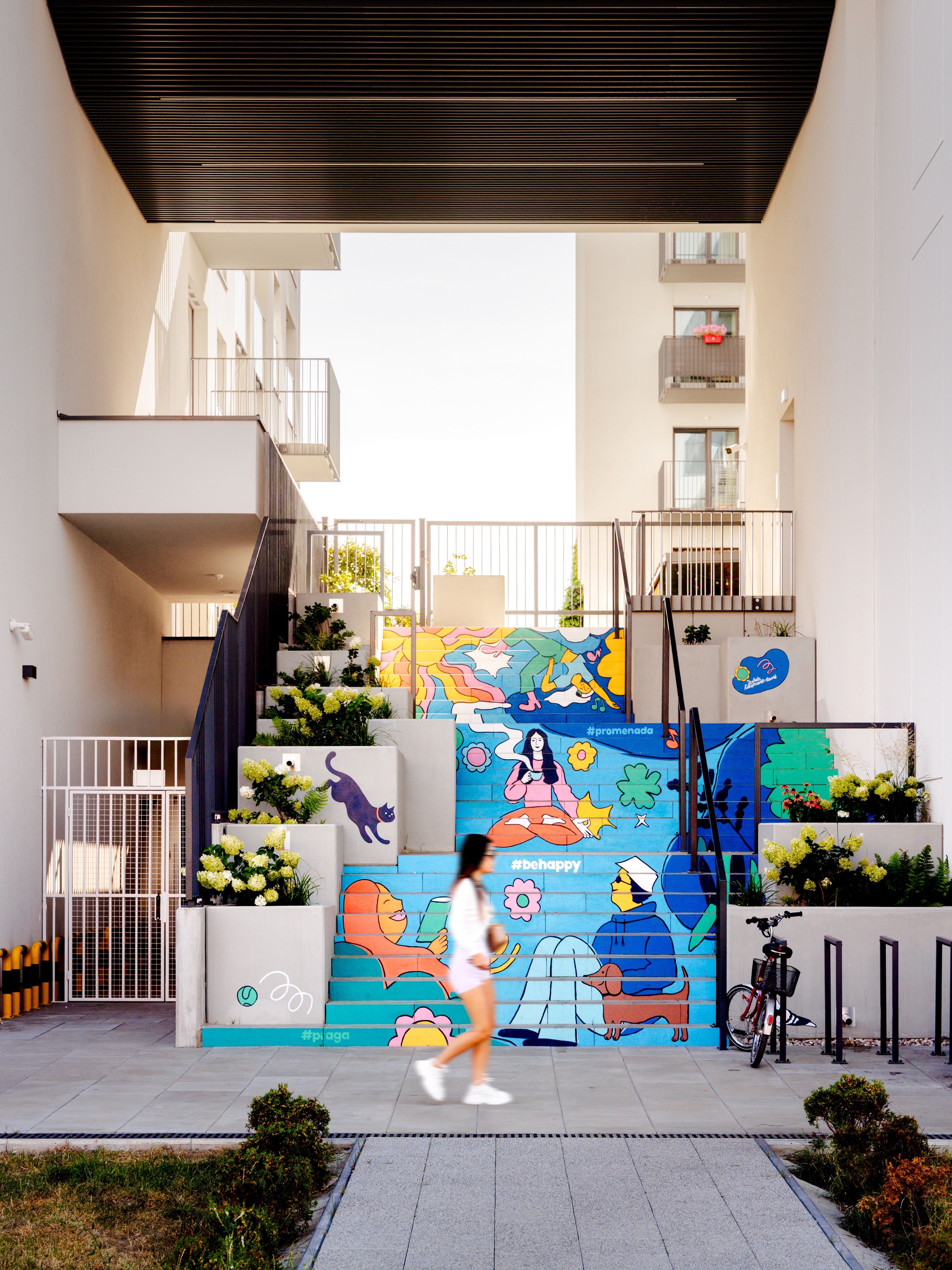
The façades are finished in light tones with graphite accents, while the regular arrangement of windows, balconies, and loggias gives the buildings a coherent and elegant appearance. The project was carried out in two stages, with technical and organizational solutions ensuring safety and comfort of use from the very first phase.