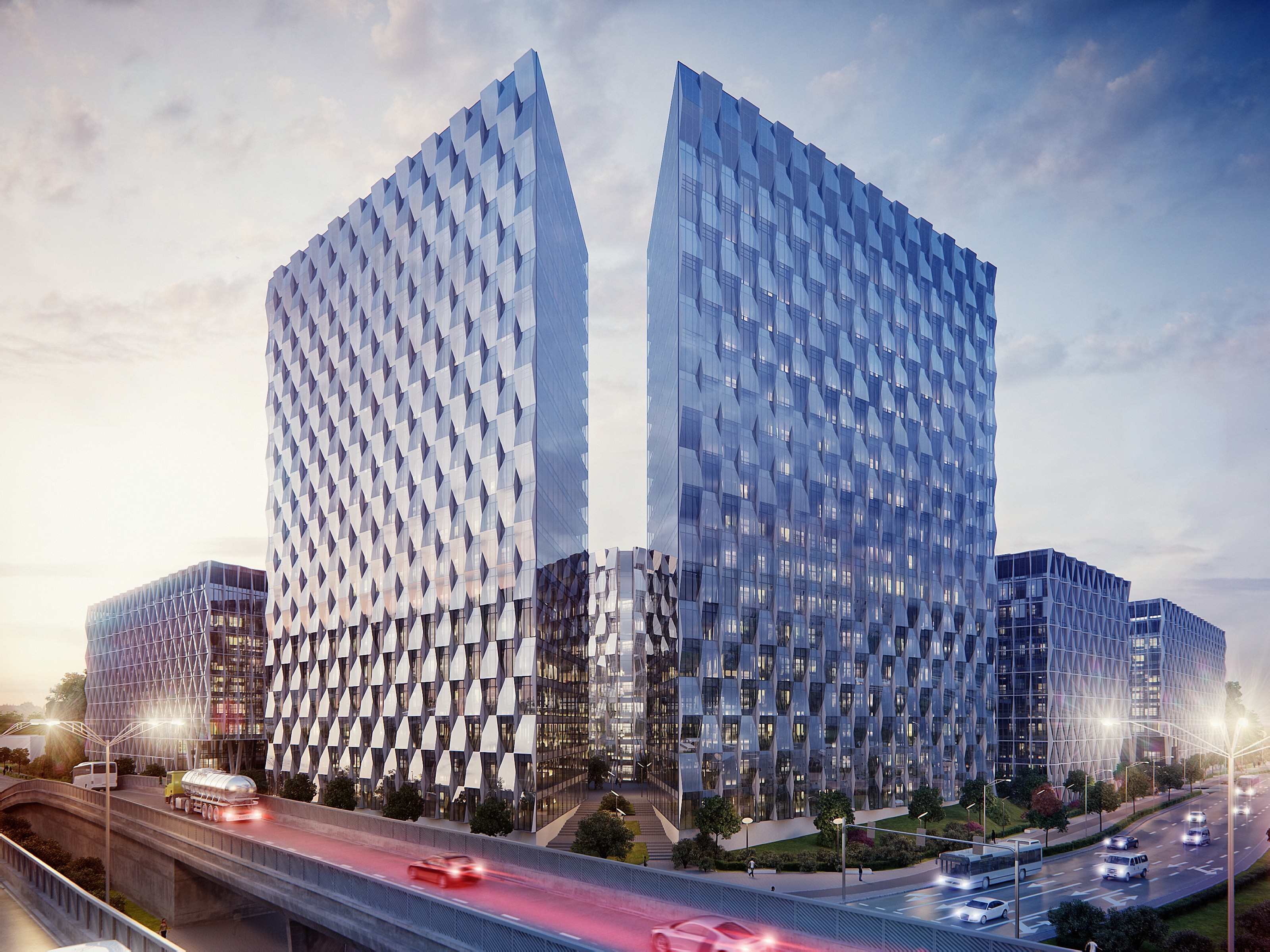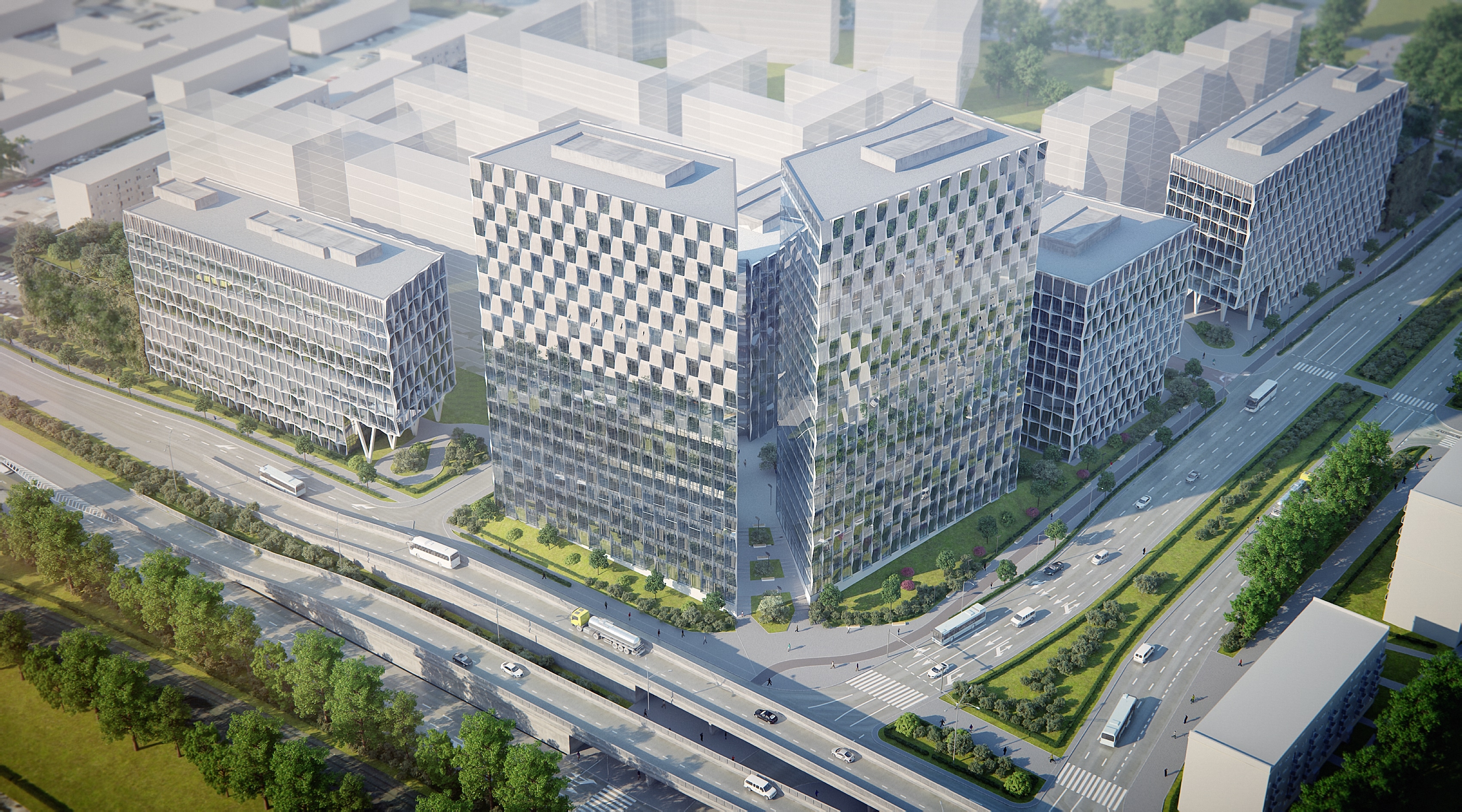
The office building complex is located between the busy streets of Kasprzaka and Aleja Prymasa Tysiąclecia, and a multifamily residential area. It serves as a kind of acoustic barrier for the entire area.

The office buildings are divided into three sections - a central one at the intersection and two side ones along the main streets. Entrances to the area are located between the individual sections, providing access to the residential area.
The area is open to pedestrians and cyclists. Bike paths run along the main streets, and the office buildings are designed with appropriate infrastructure for cyclists - parking lots, showers, service facilities.
Scenic openings along Kasprzaka Street and Aleja Prymasa Tysiąclecia influenced the decision to locate two 85-meter high towers at their intersection. The towers are distinguished in the facade - with a double, vibrating facade. The passage between the buildings has been treated differently - the buildings are cut like a sharp knife, revealing smooth glass panels. In the depth of the passage, you can also see the green courtyard of the entire complex.
The facades of the lower office buildings consist of curtain walls and spatial elements, corresponding in geometry to the facades of the towers, made of white concrete elements. The walls of the garage buildings are covered with greenery, creating vertical gardens.