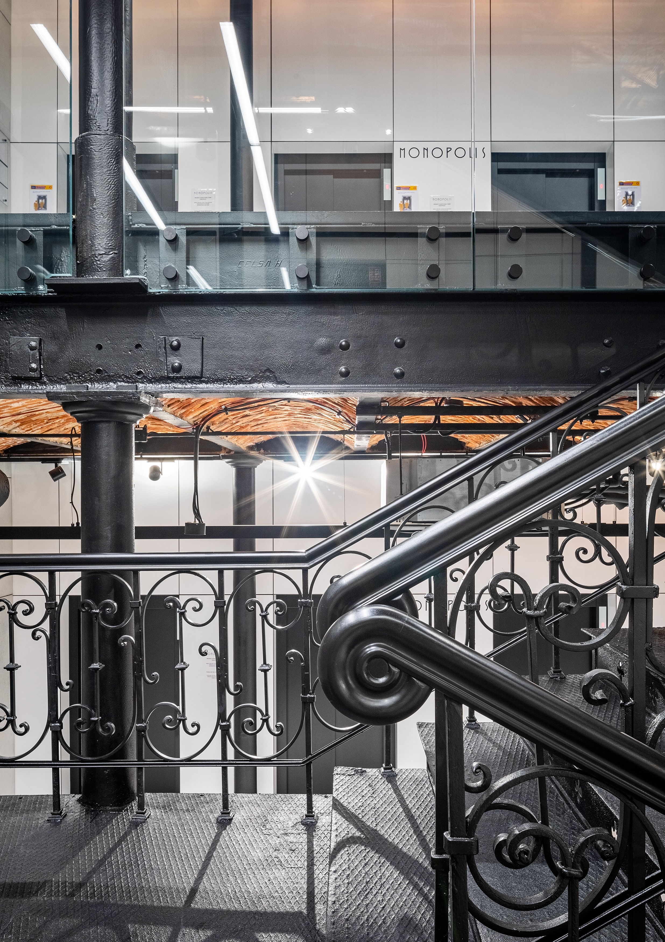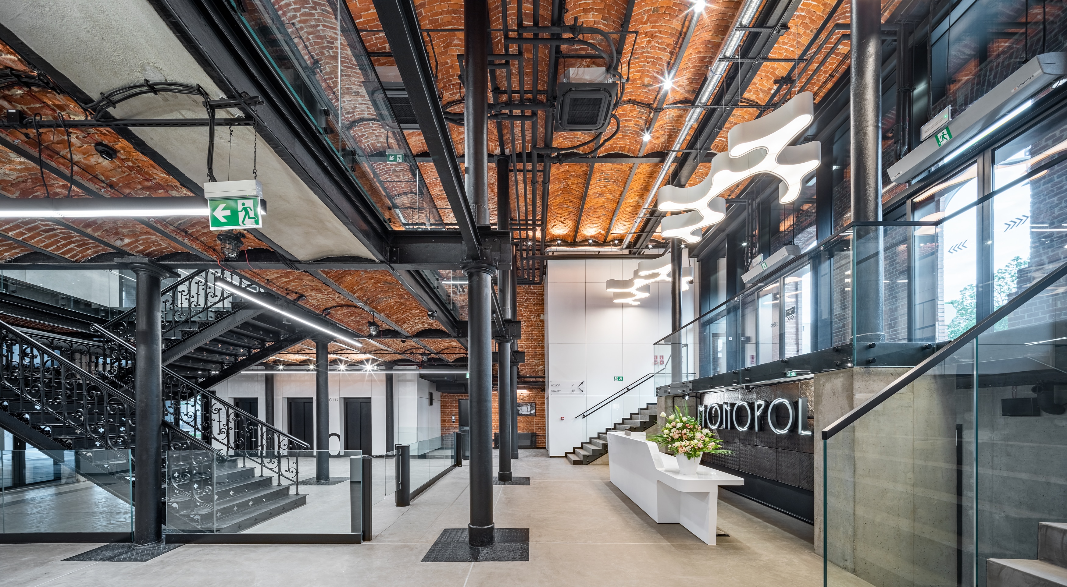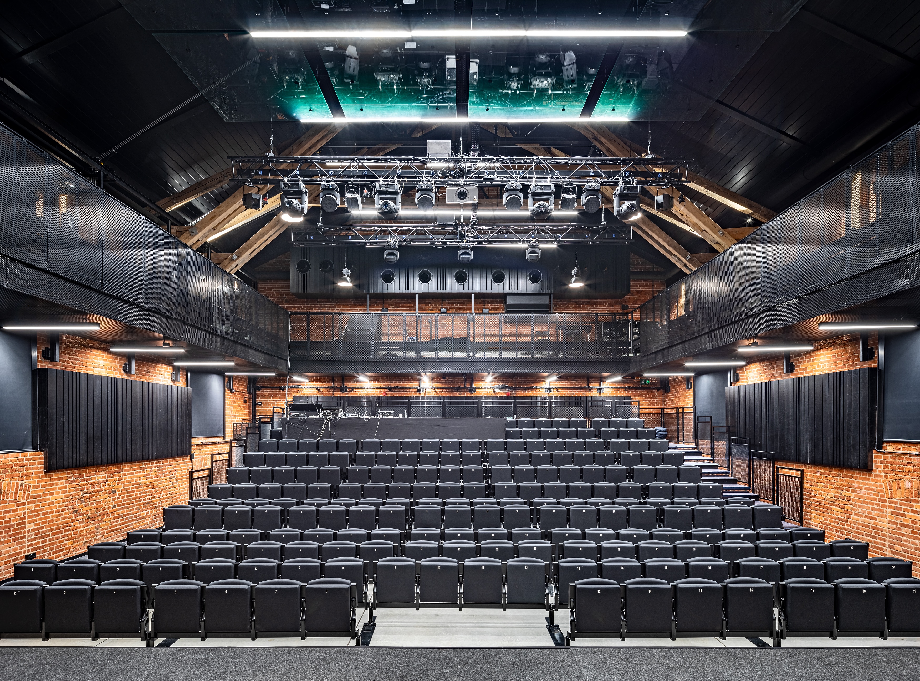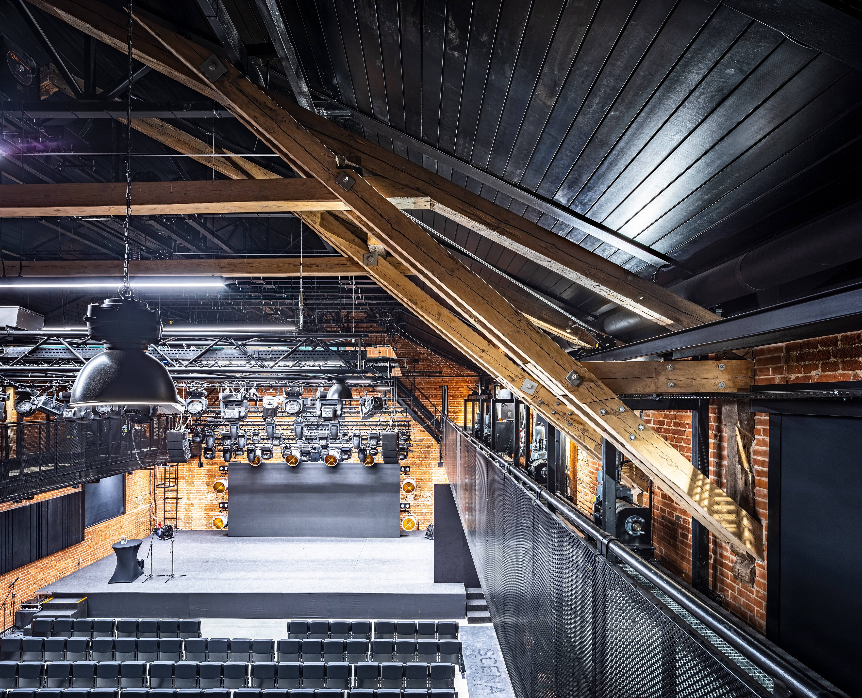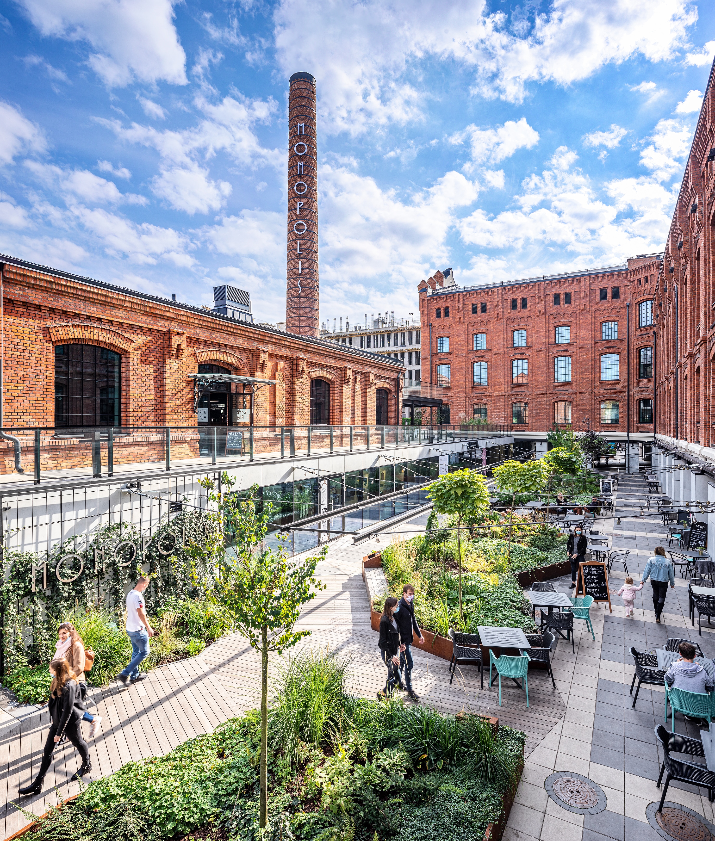
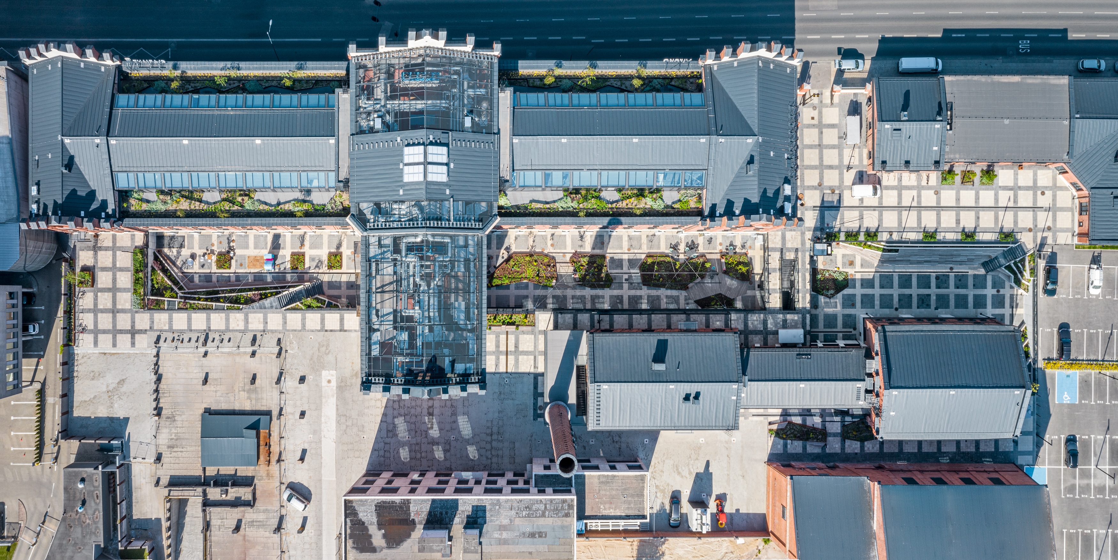
The main design concept was the revitalization of the investment areas encompassing the former industrial grounds of the Polmos Spirit Industry Plants by giving them a new function while preserving the unique character of the place. This goal was achieved by maintaining the original appearance of all existing buildings and historical objects while giving them a new functional layout.
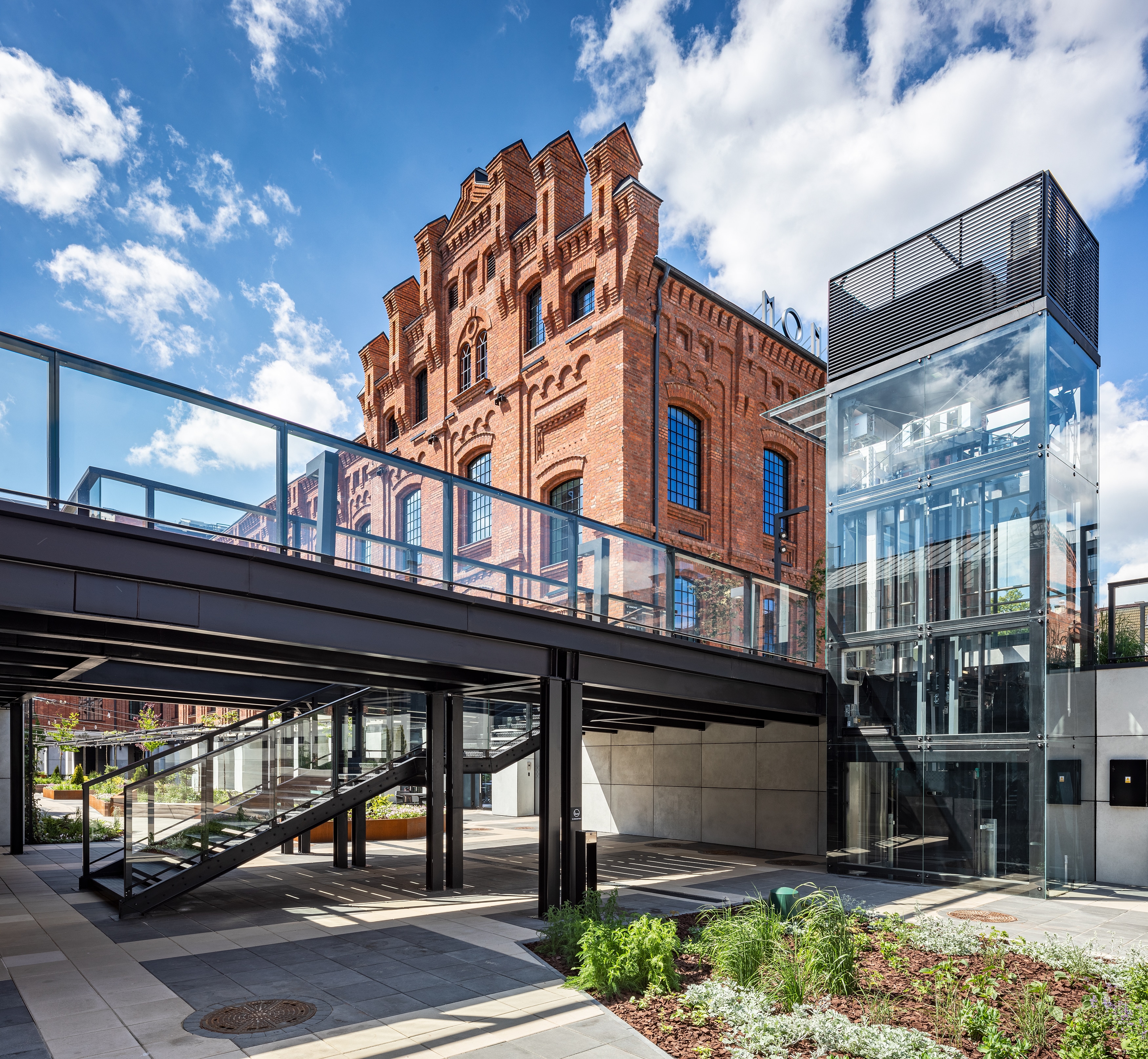
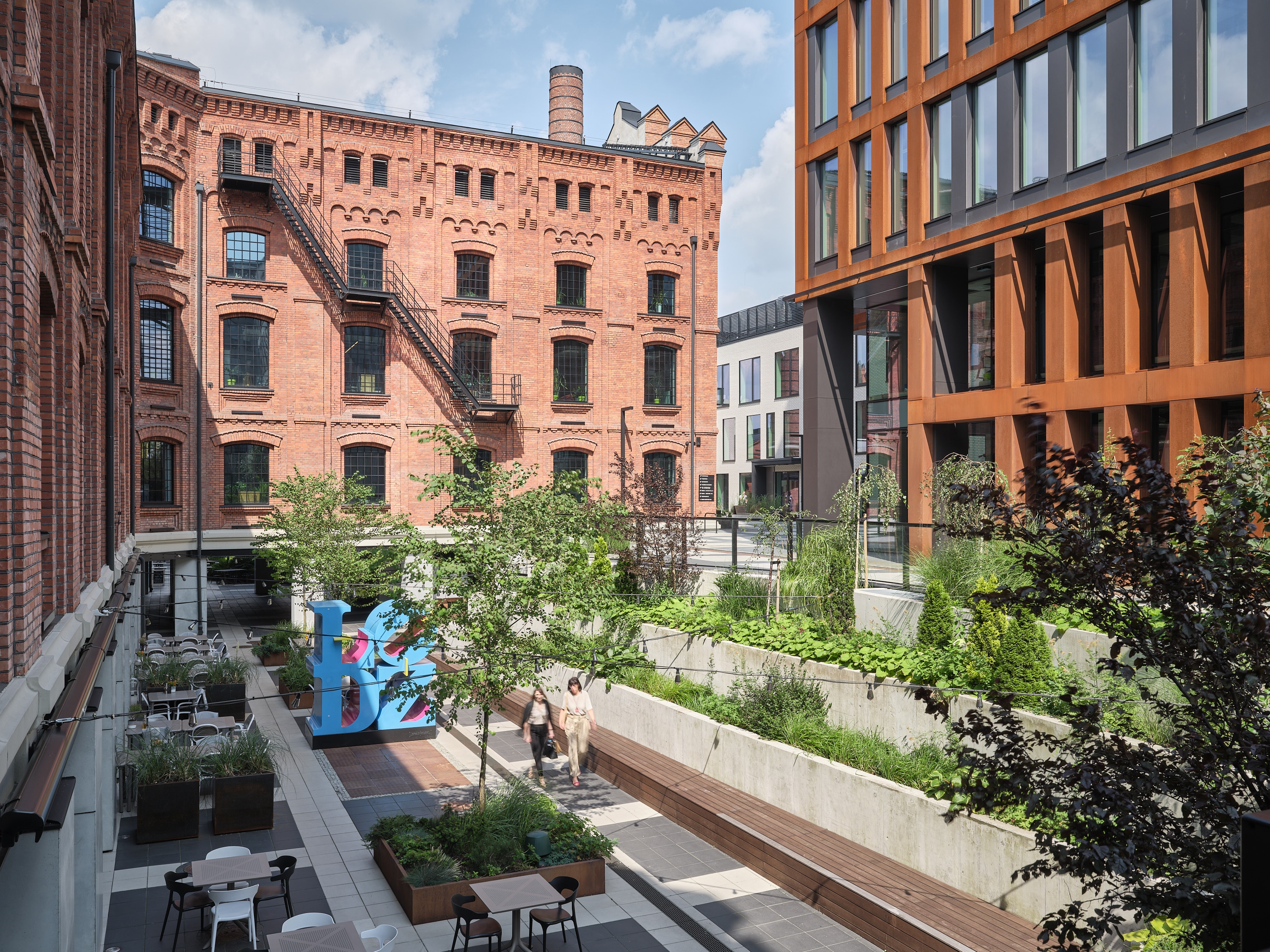
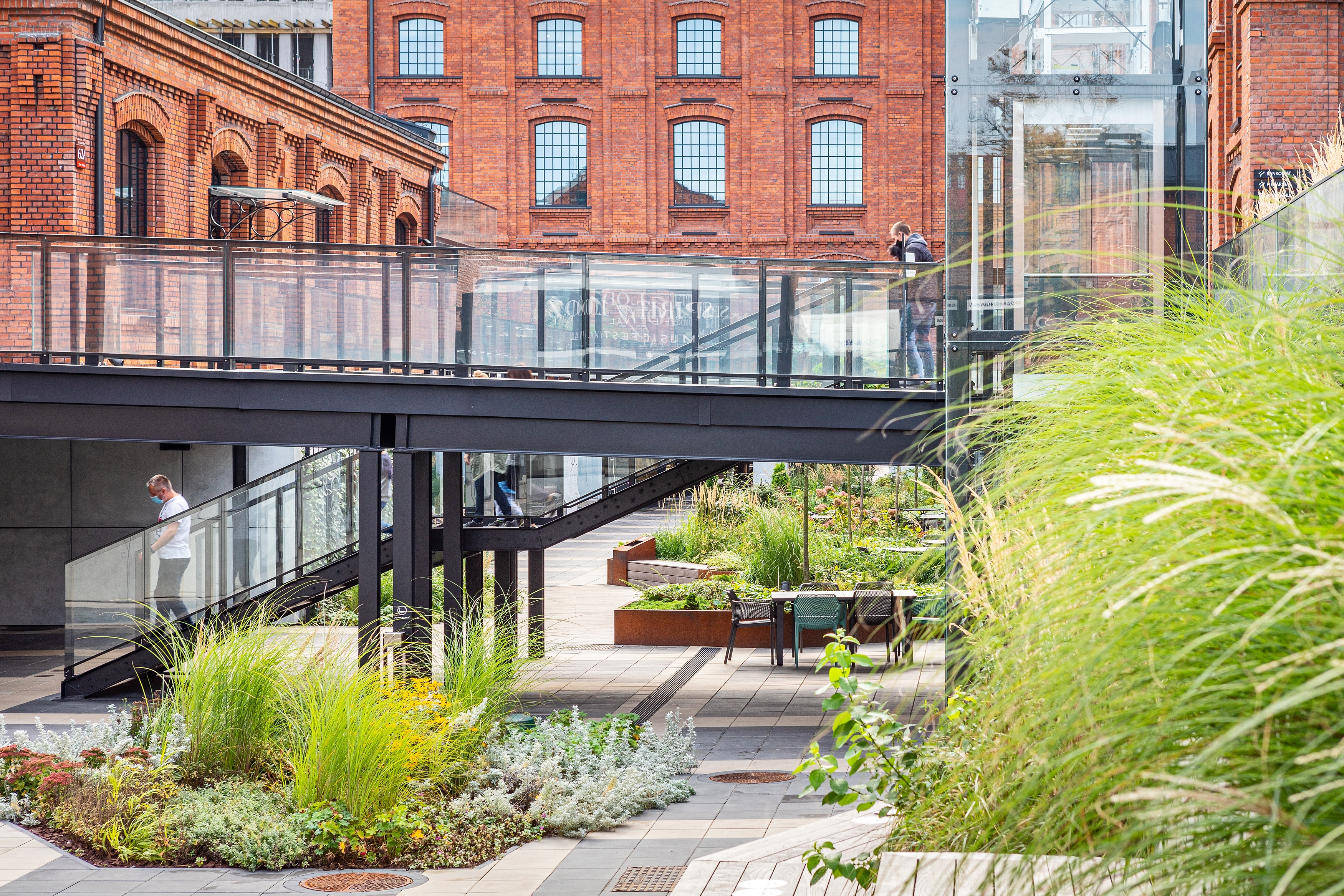
Complementing the historic buildings are new contemporary-looking structures. The investment area comprises a total of seven buildings, with four of them listed as historical monuments and two newly designed high-rise buildings. They are intended to house both office and service spaces, as well as city-forming facilities such as theaters, galleries, museums, swimming pools, spas, children's playrooms, and restaurants. The investment area also includes a historic chimney, the top of which was designed as a light point, with communication facilities located inside the chimney itself.
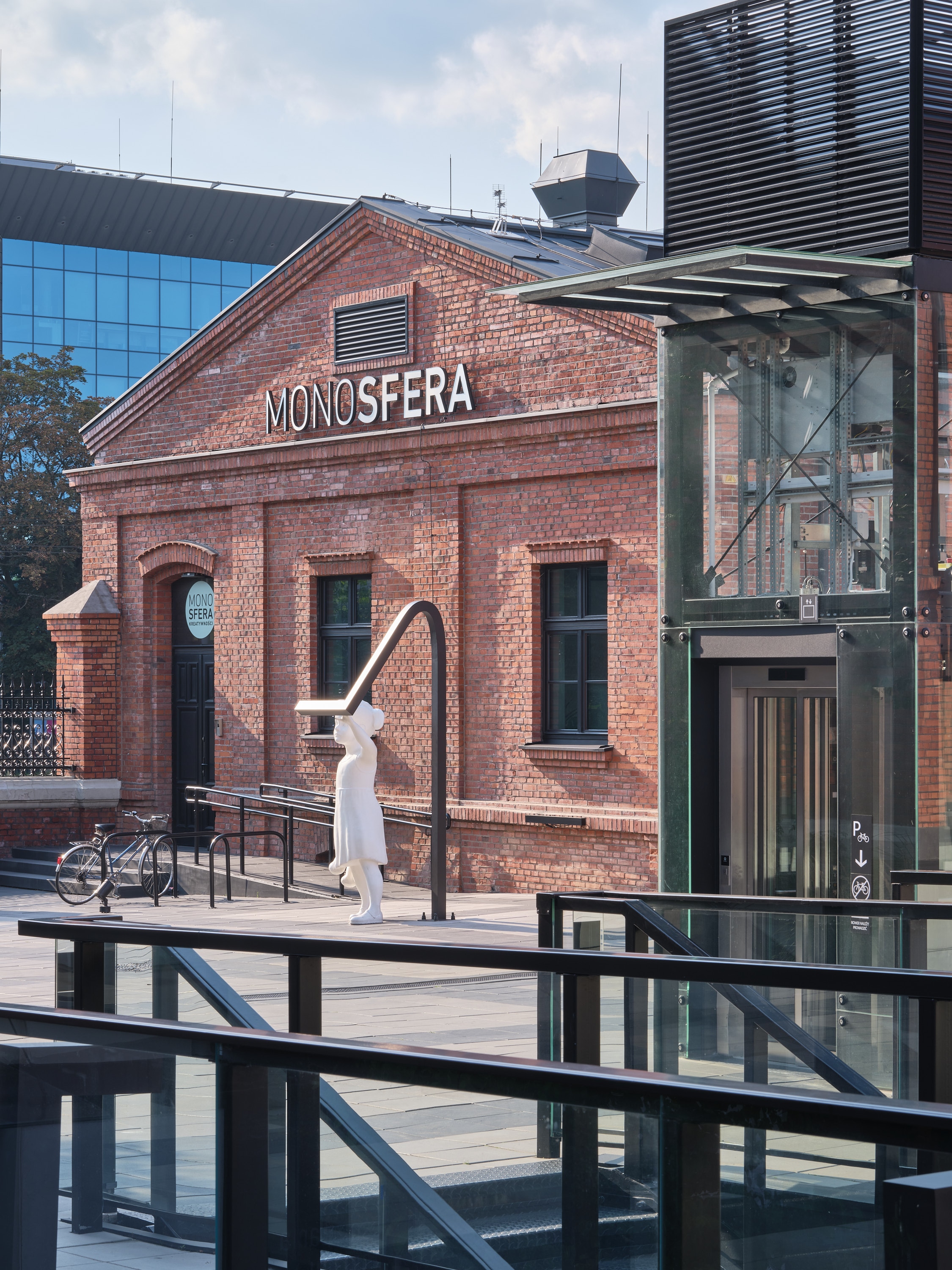
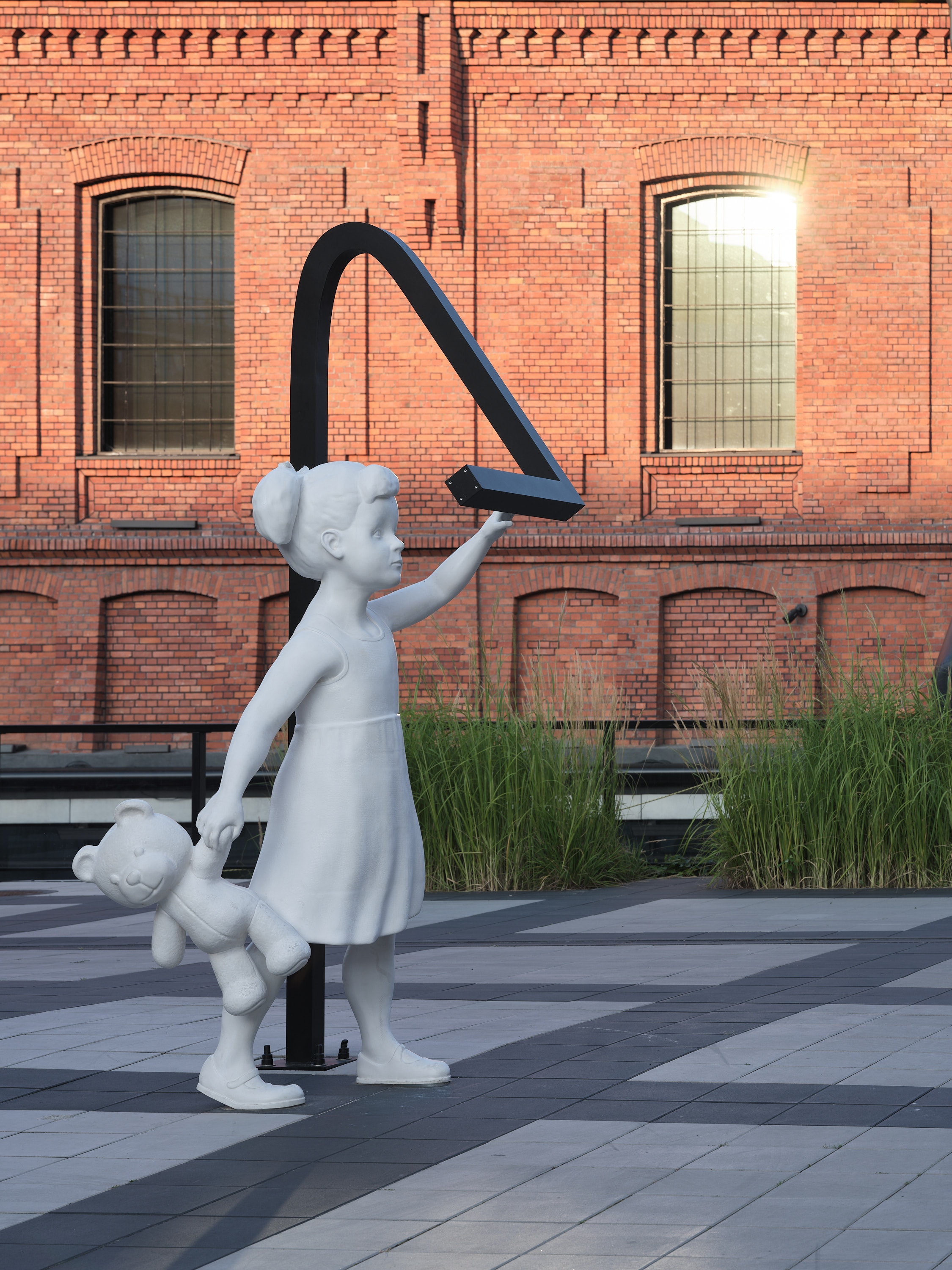
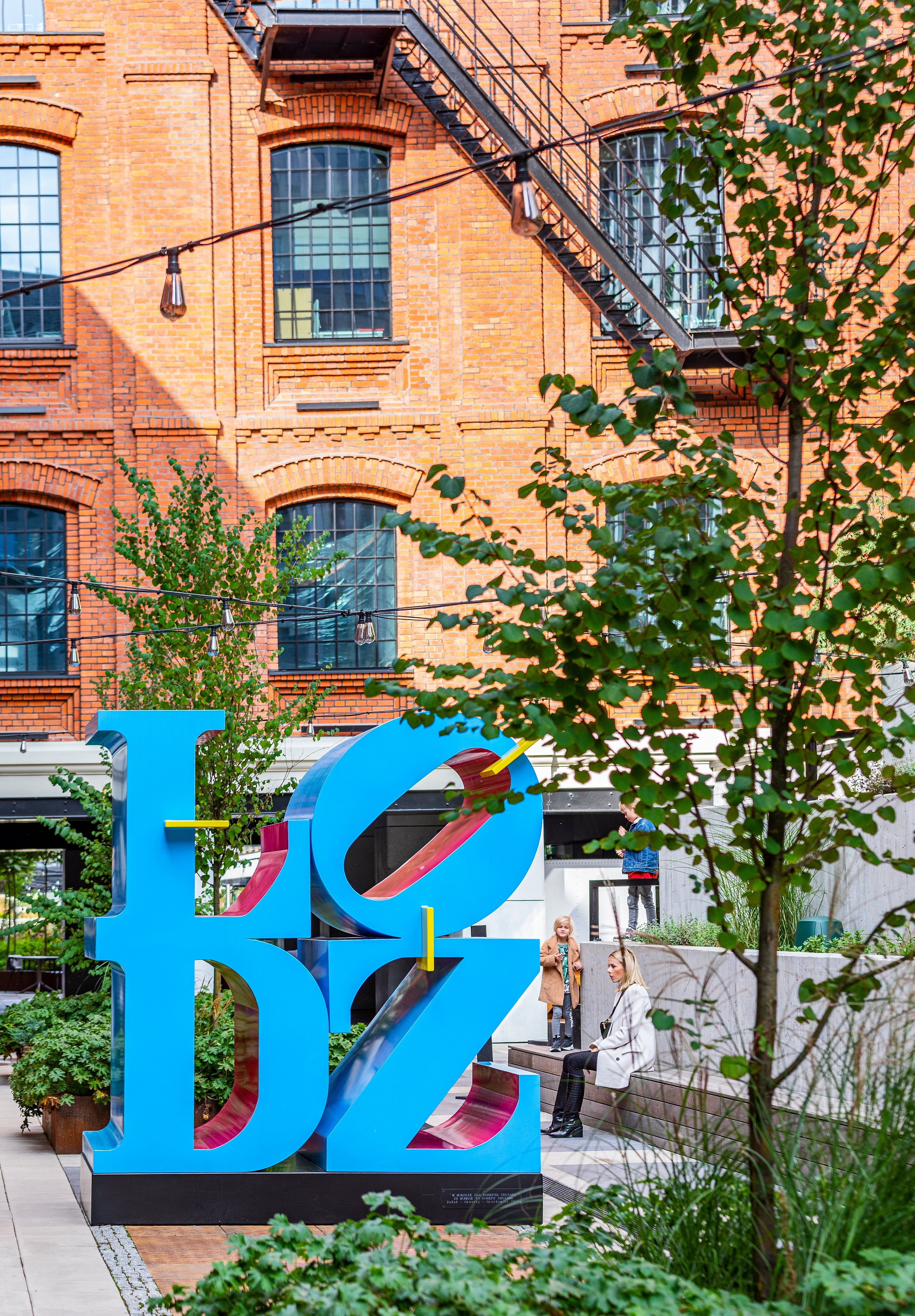
The space between the buildings has also been redesigned, with the central idea being a sunken passage connecting the individual buildings and their functions, giving the entire investment a new quality and character. There is also an underground garage for 254 parking spaces, which also serves as a delivery point for various functions within the buildings. This is aimed at eliminating vehicular traffic from ground level.
