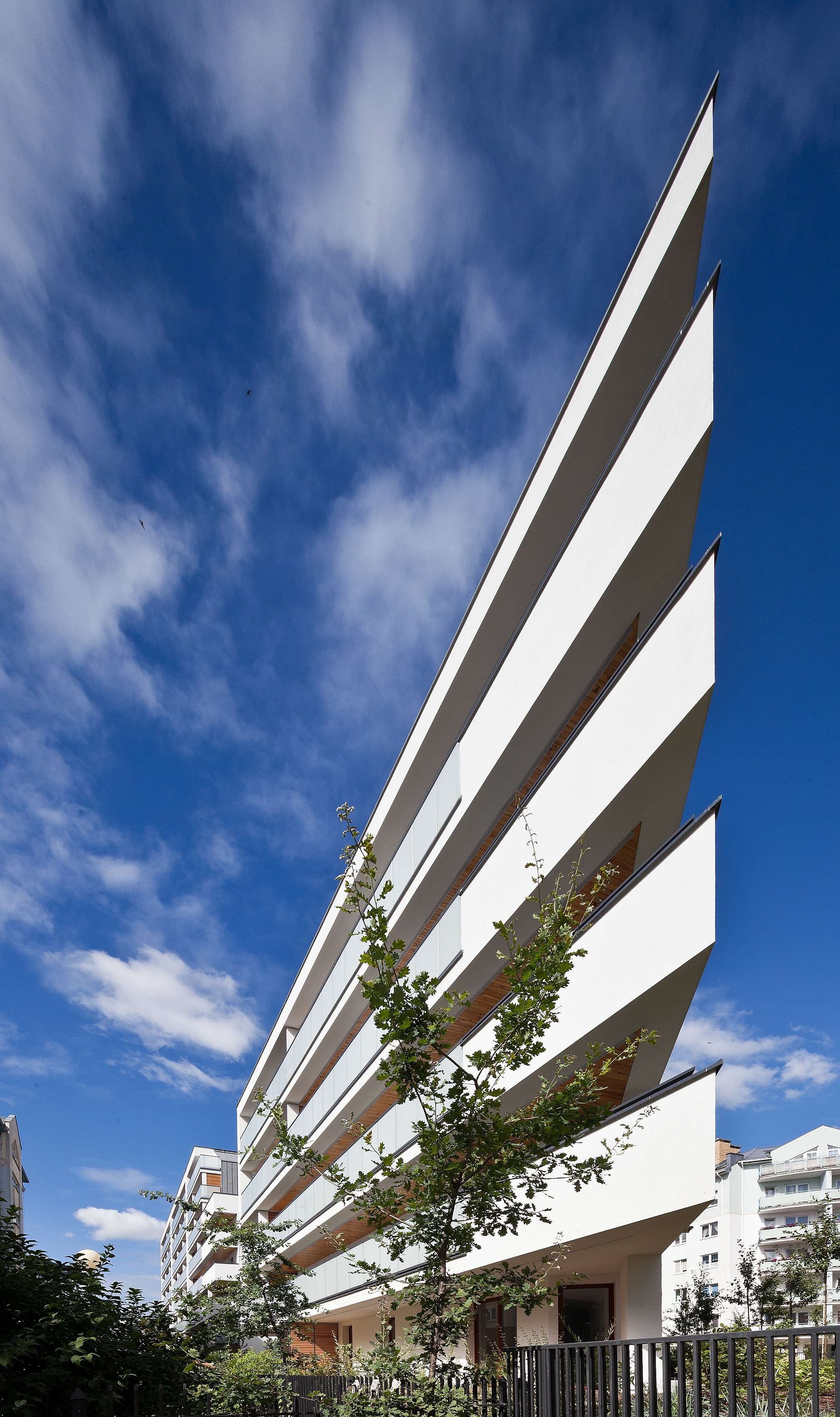
The residential estate "Międzyborska 11" in Warsaw
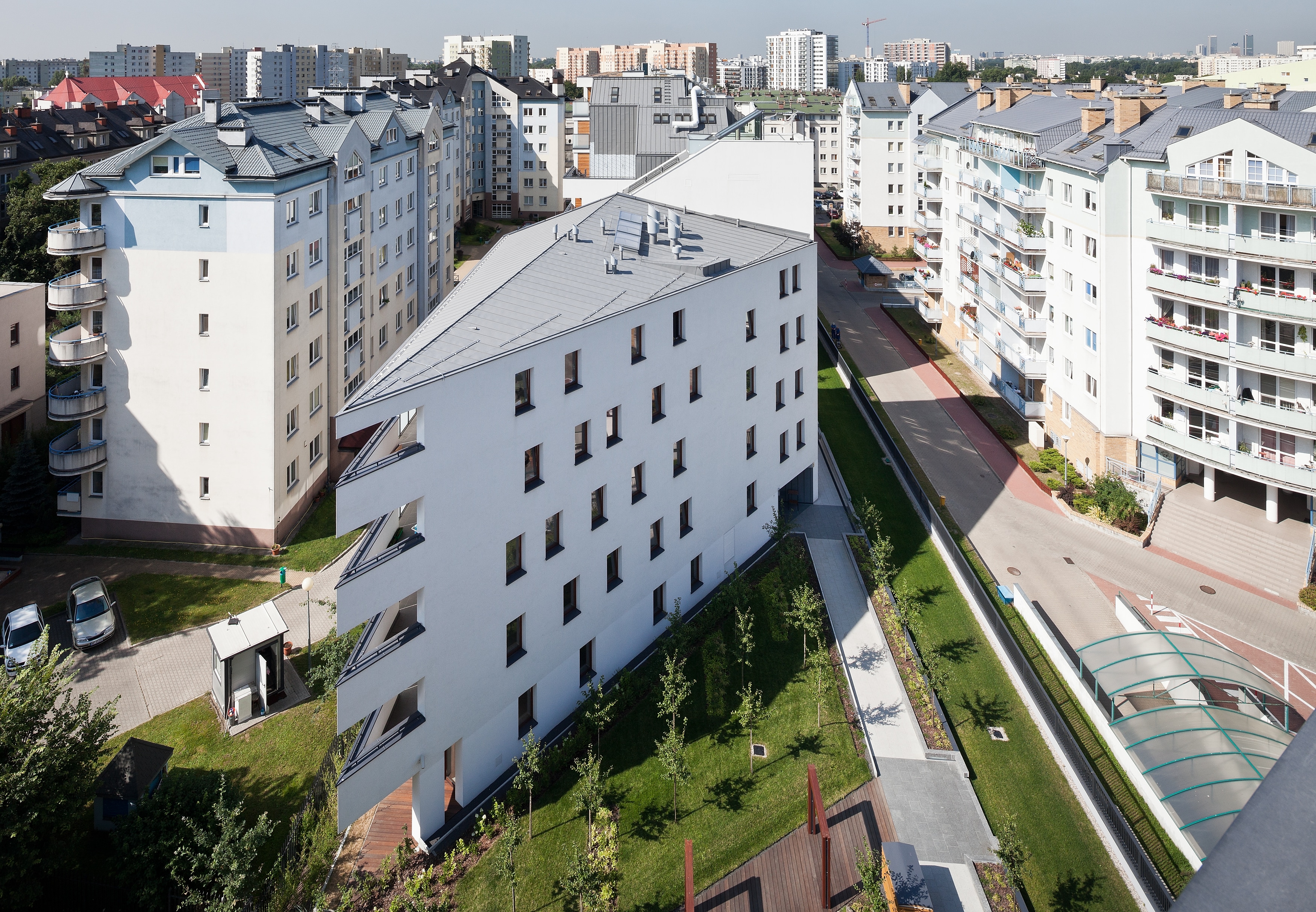
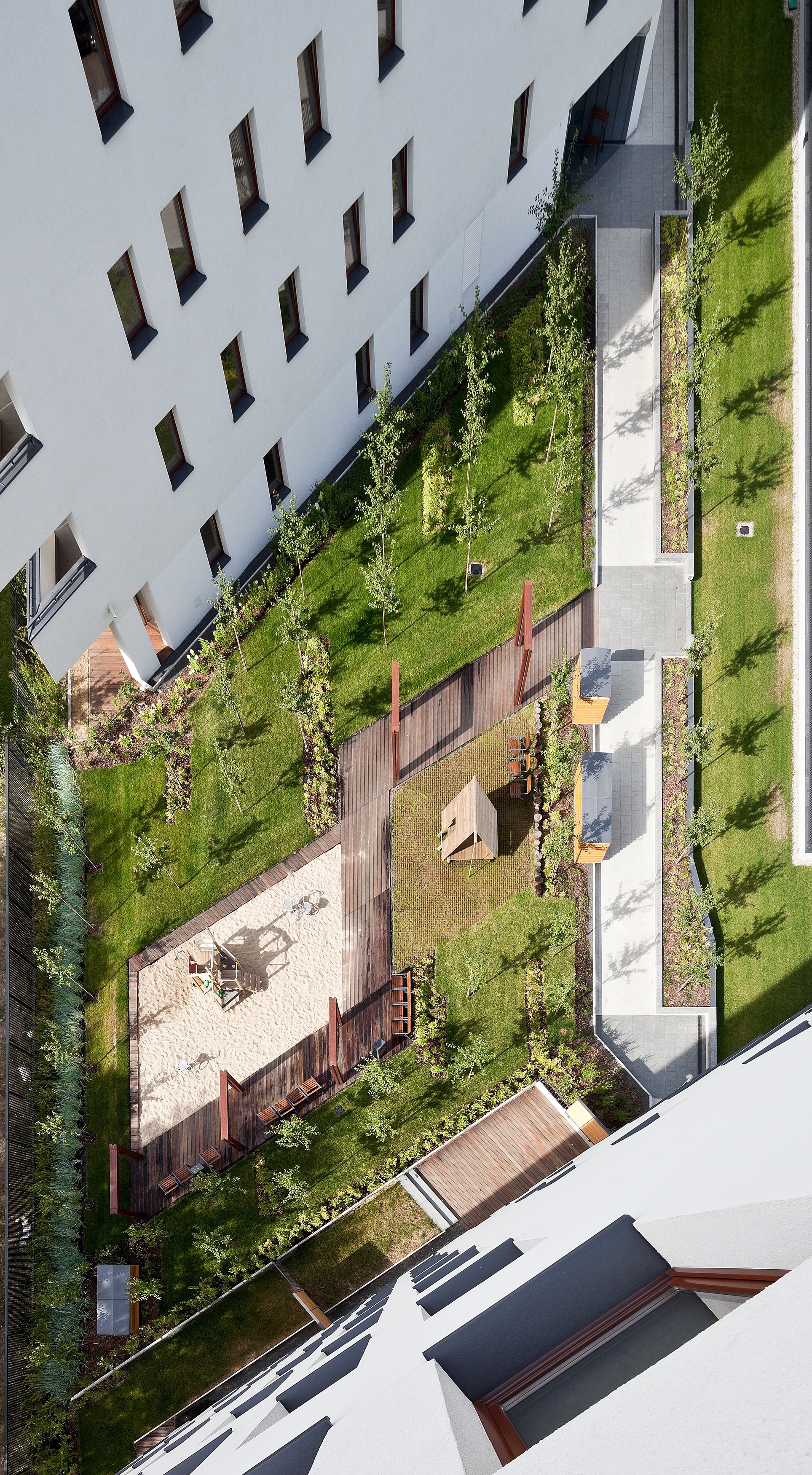
The main goal set by the designers was to preserve the green character of the area by breaking up the development into individual buildings and elevating the garage slab in such a way as to completely conceal the driving surfaces. A kind of "green terrace" was created here, concealing the communication underground and providing additional recreational areas on it.
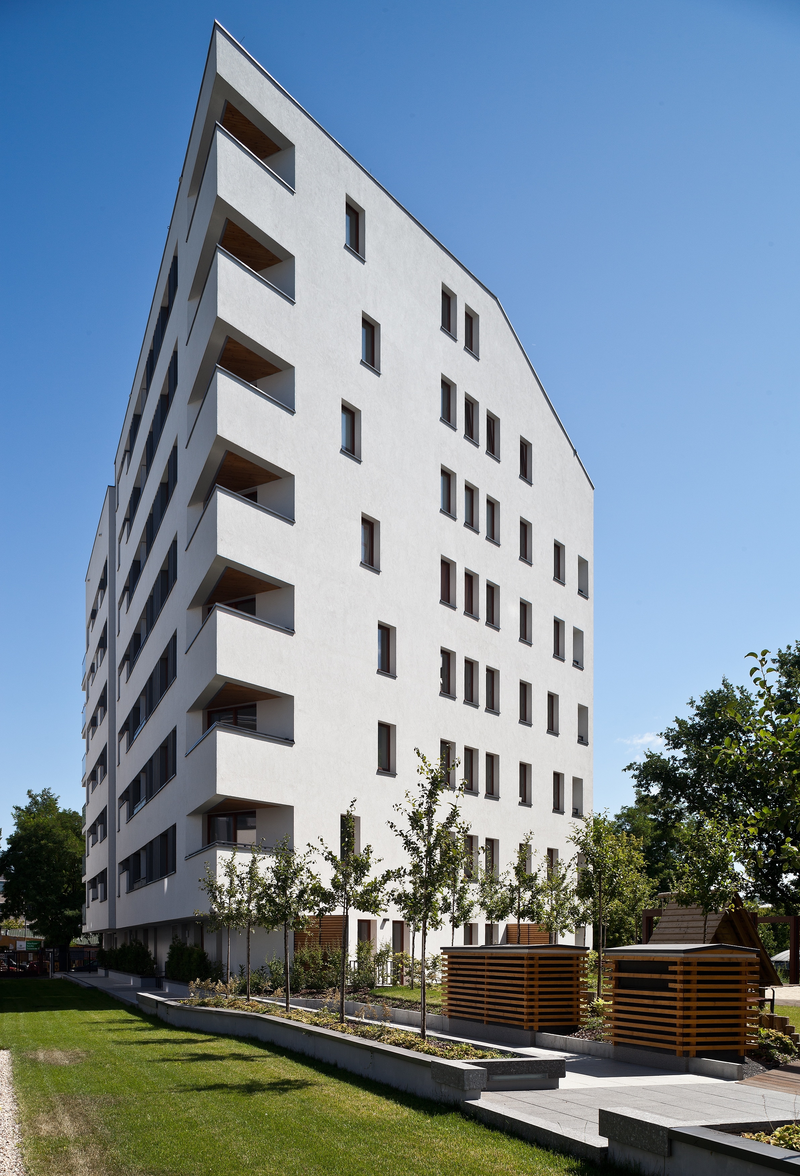
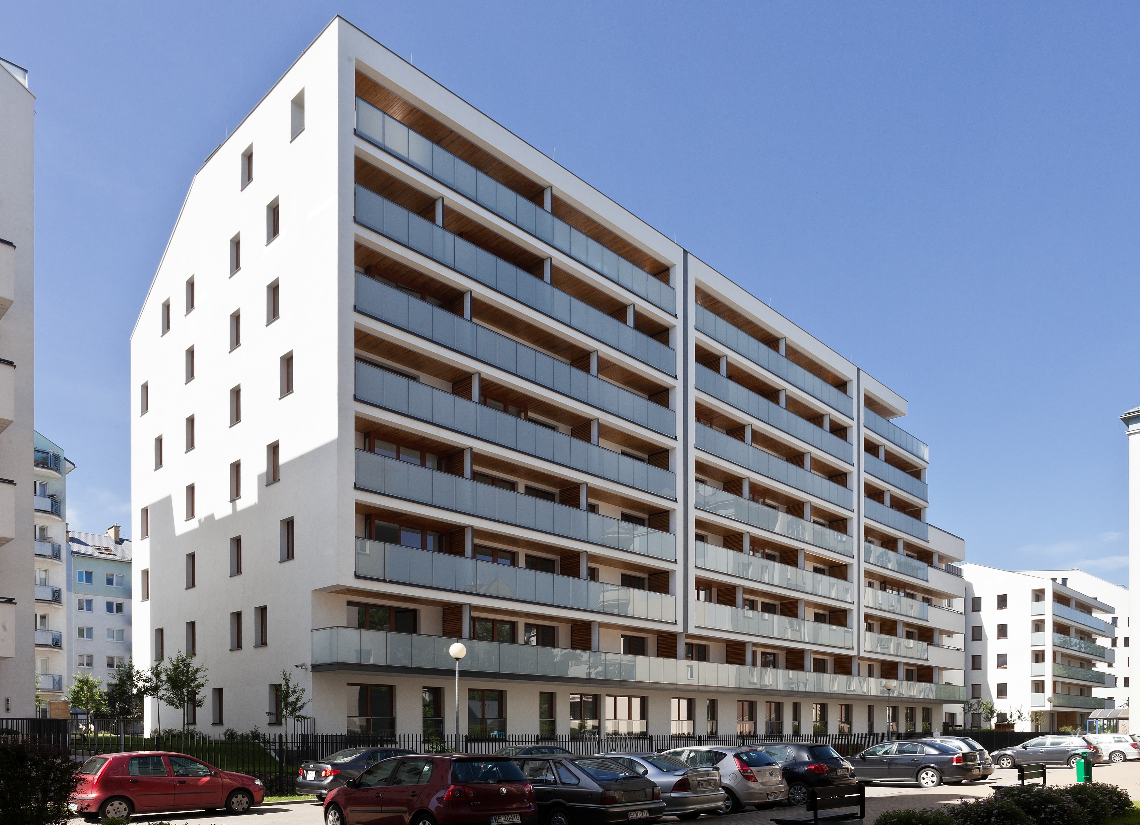
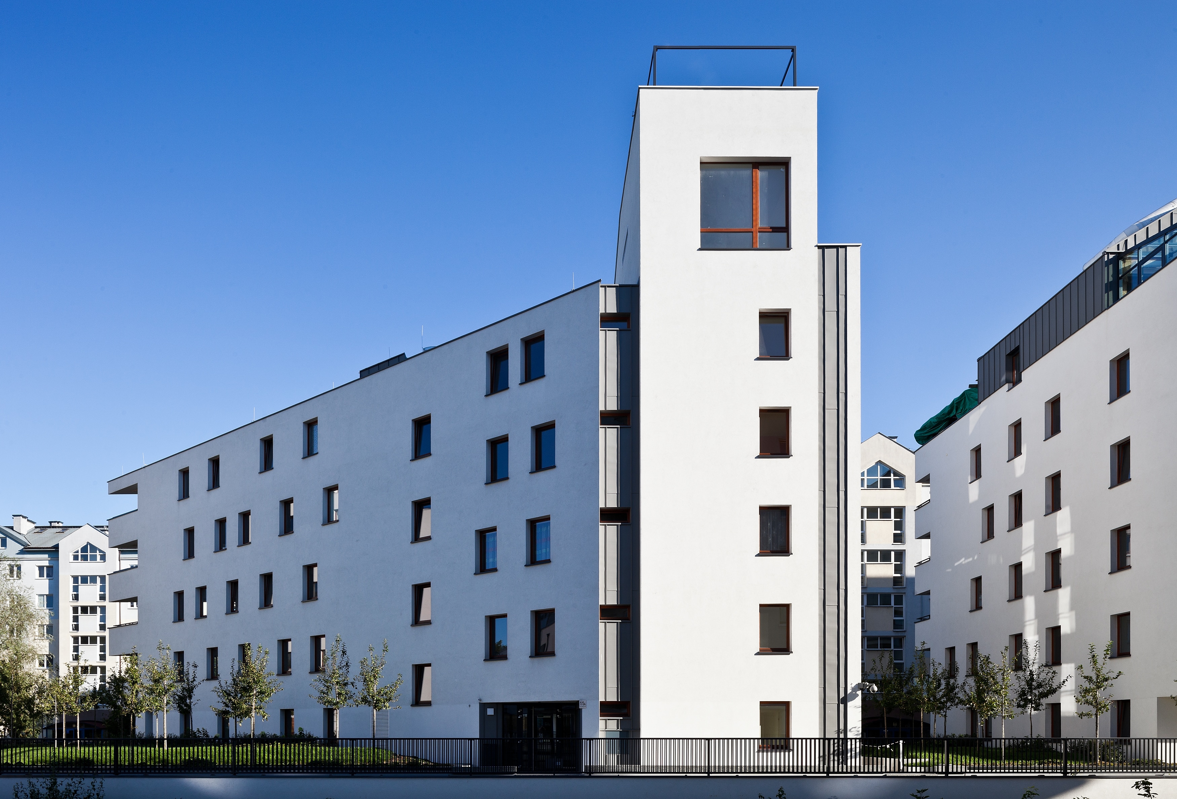
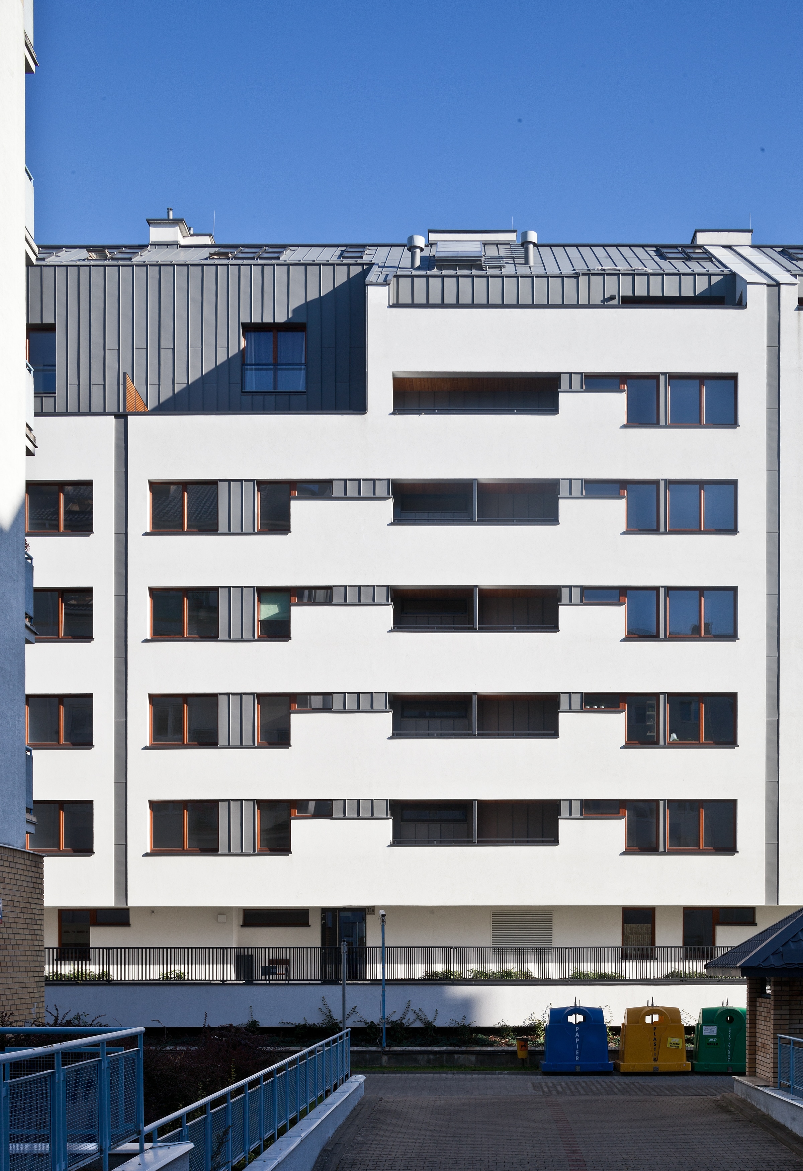
The development has been shaped by characteristic inclines, opening up selected views of the neighborhood and ensuring adequate sunlight conditions for all buildings.
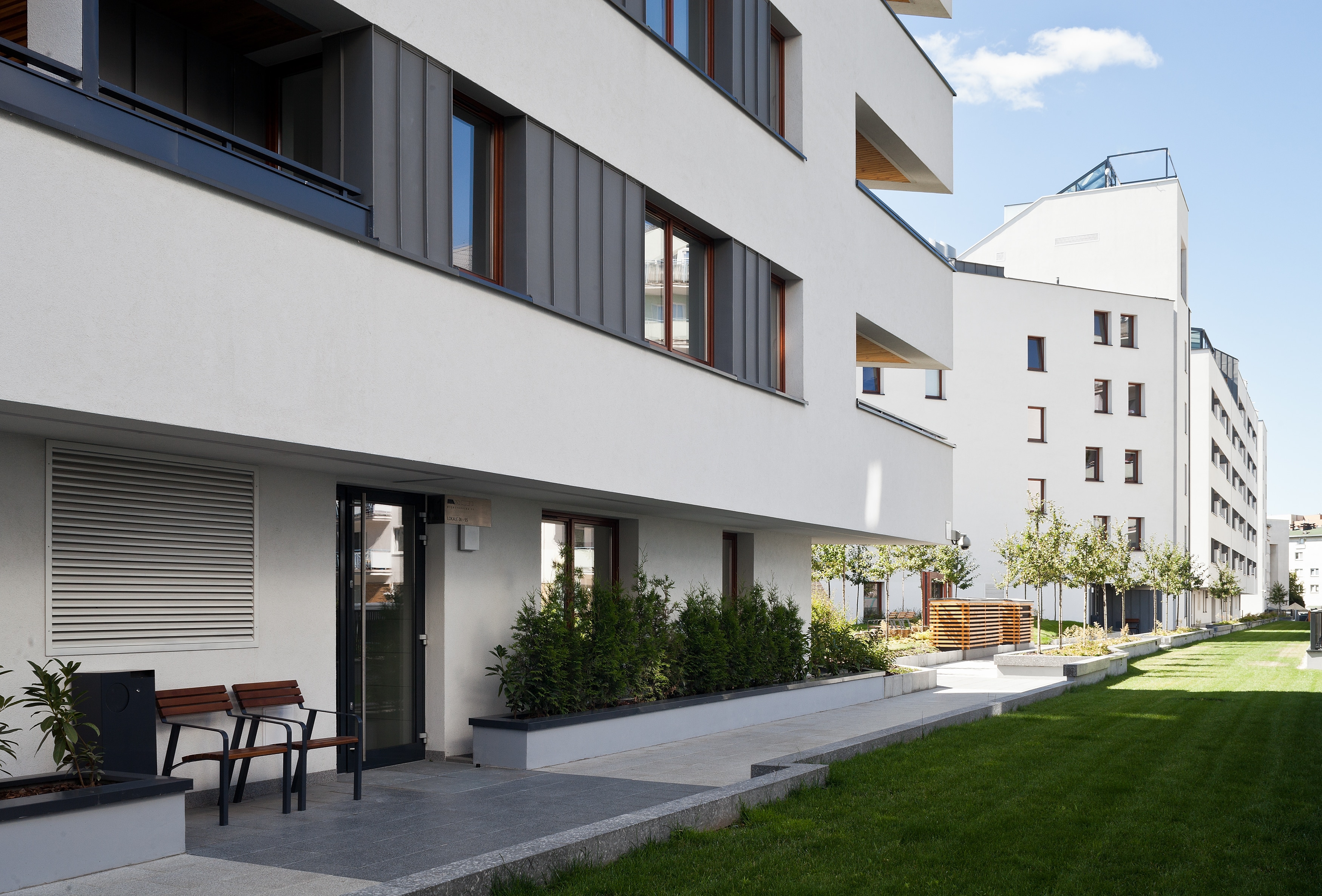
Additional assets include: a green zone with a playground arranged in the central part of the estate, a fully equipped fitness center and spa for residents, as well as storage facilities for strollers and bicycles, allowing sports equipment and baby carriages to be stored safely.
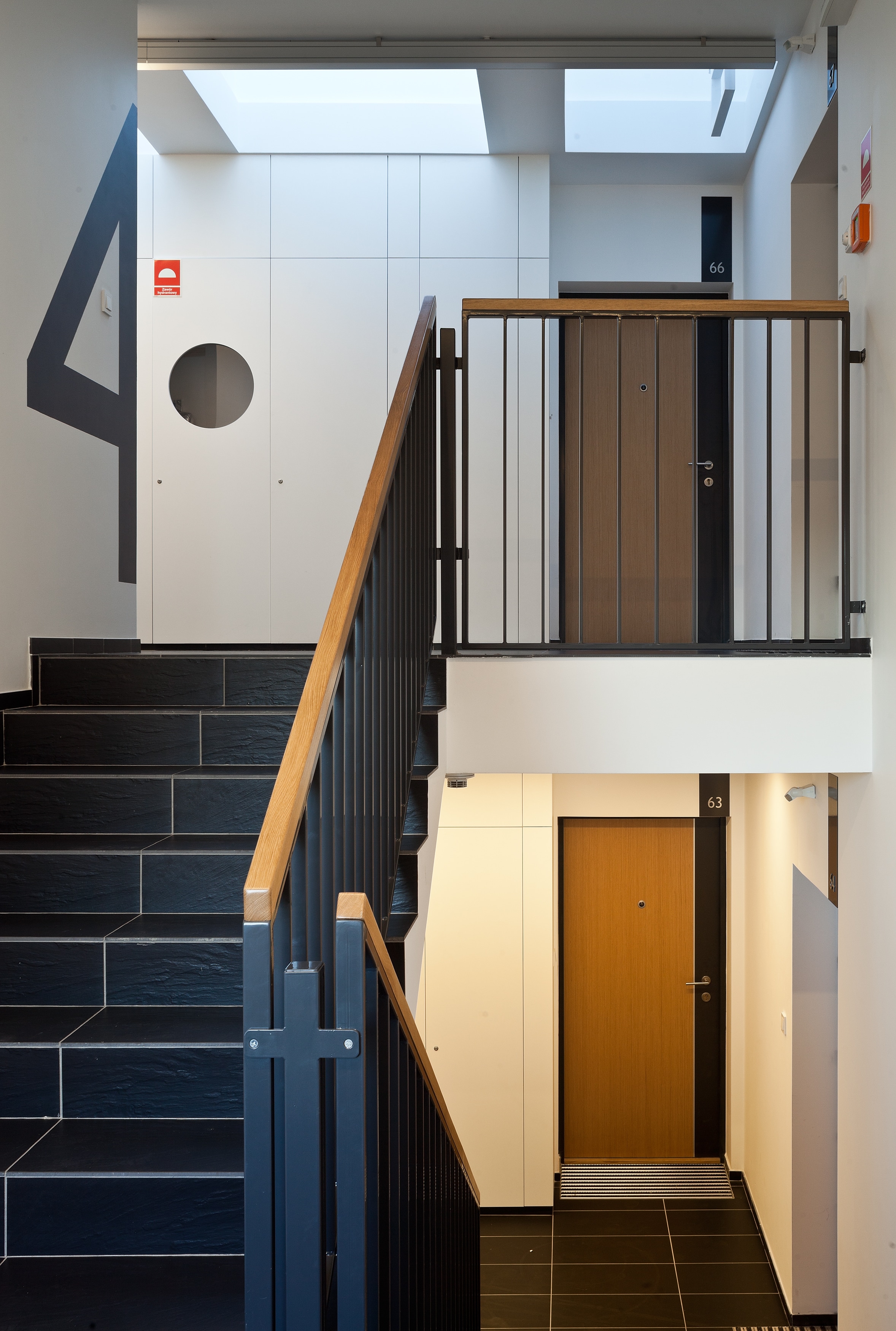
The "Międzyborska 11" estate in Warsaw's Praga Południe comprises 154 apartments of high and medium standard.