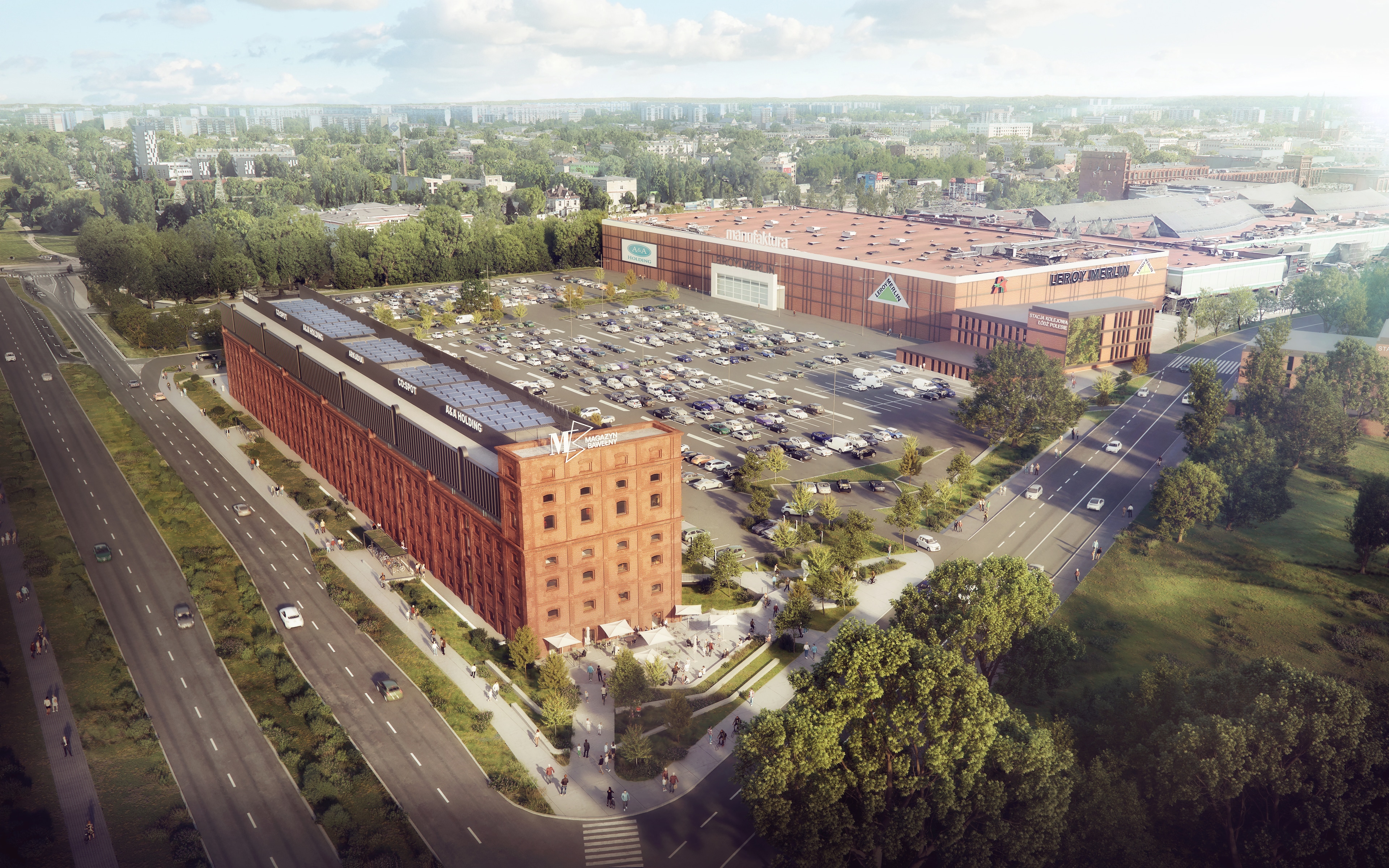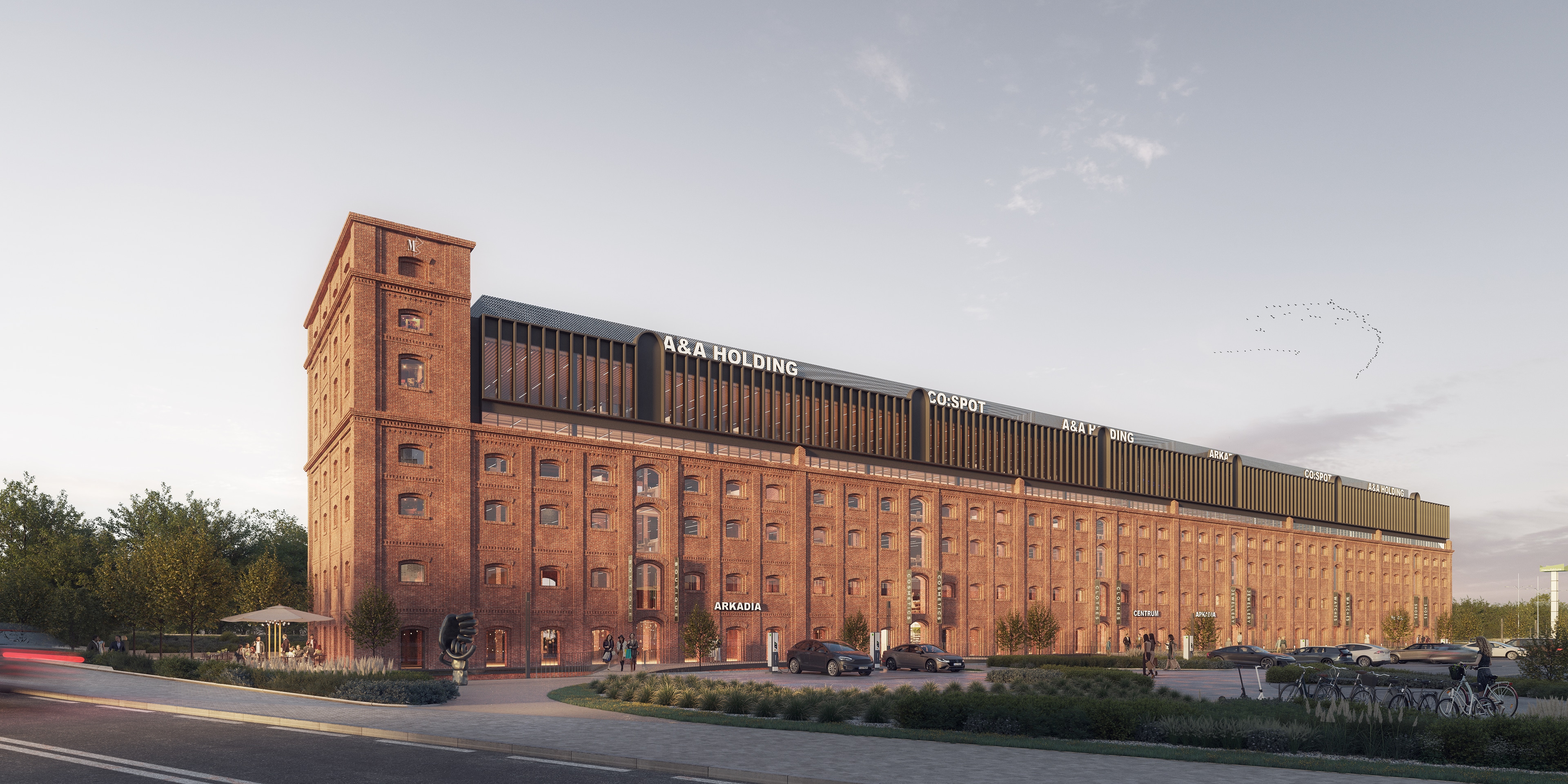
The goal of the project was to adapt the existing Cotton Warehouse building in Łódź for office and retail use. The building is part of the Manufaktura shopping center complex, but due to its distance from the rest of the former factory buildings, it has remained unused until now. Its characteristic elongated form is topped with a tower at the southern end, which originally served as a water tank in case of a fire in the warehouse. The tower also serves as a distinctive feature of the building. The planned addition respects the tower's prominence, with the new height adjusted to fit the existing context. Additional usable and technical floors are enclosed with a rhythmic facade of metal louvers, highlighting the historic divisions of the building's sections.
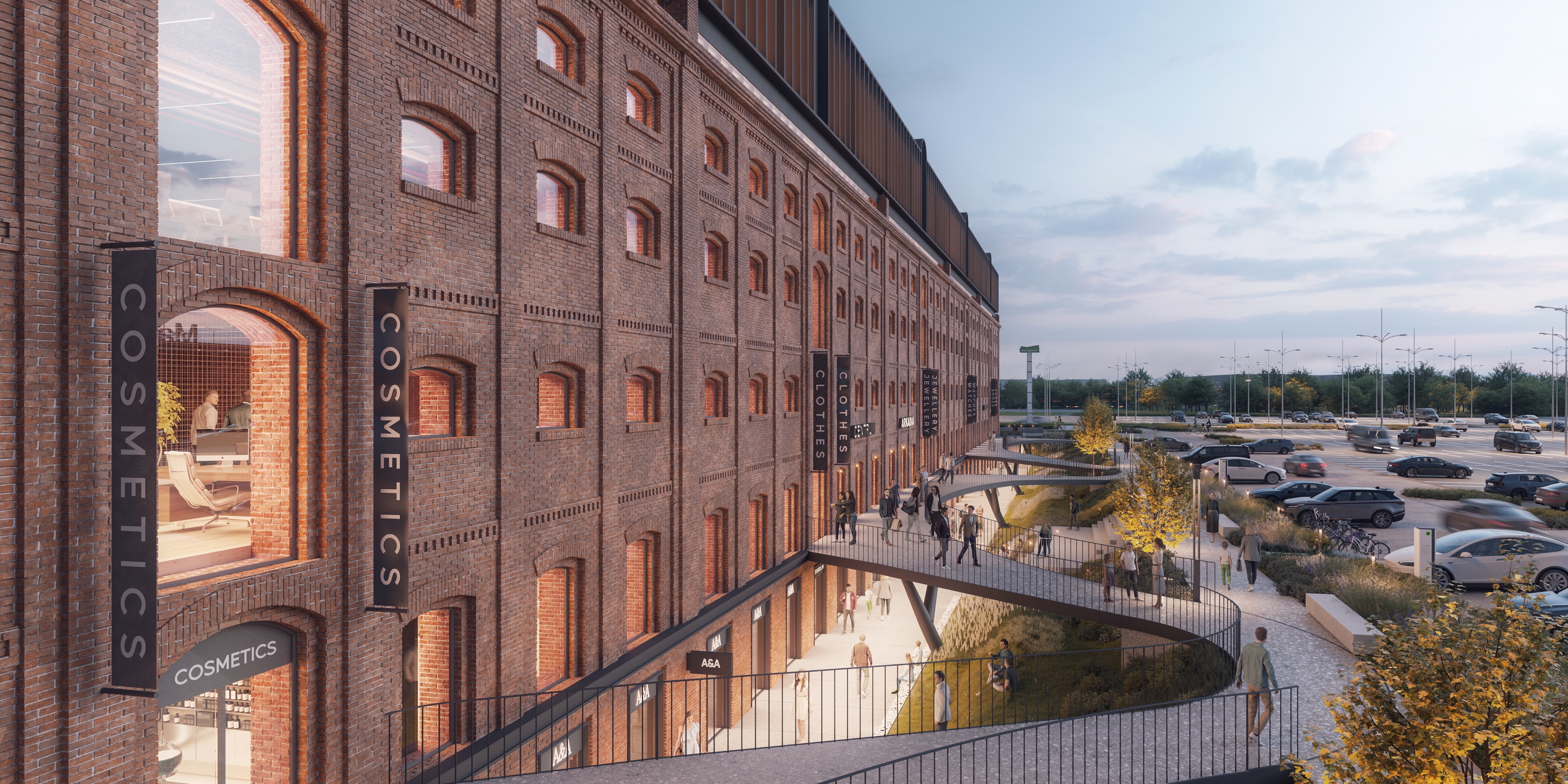
To increase the available space for retail units, the basement wall was proposed to be exposed, allowing for the creation of a sunken, publicly accessible passage.
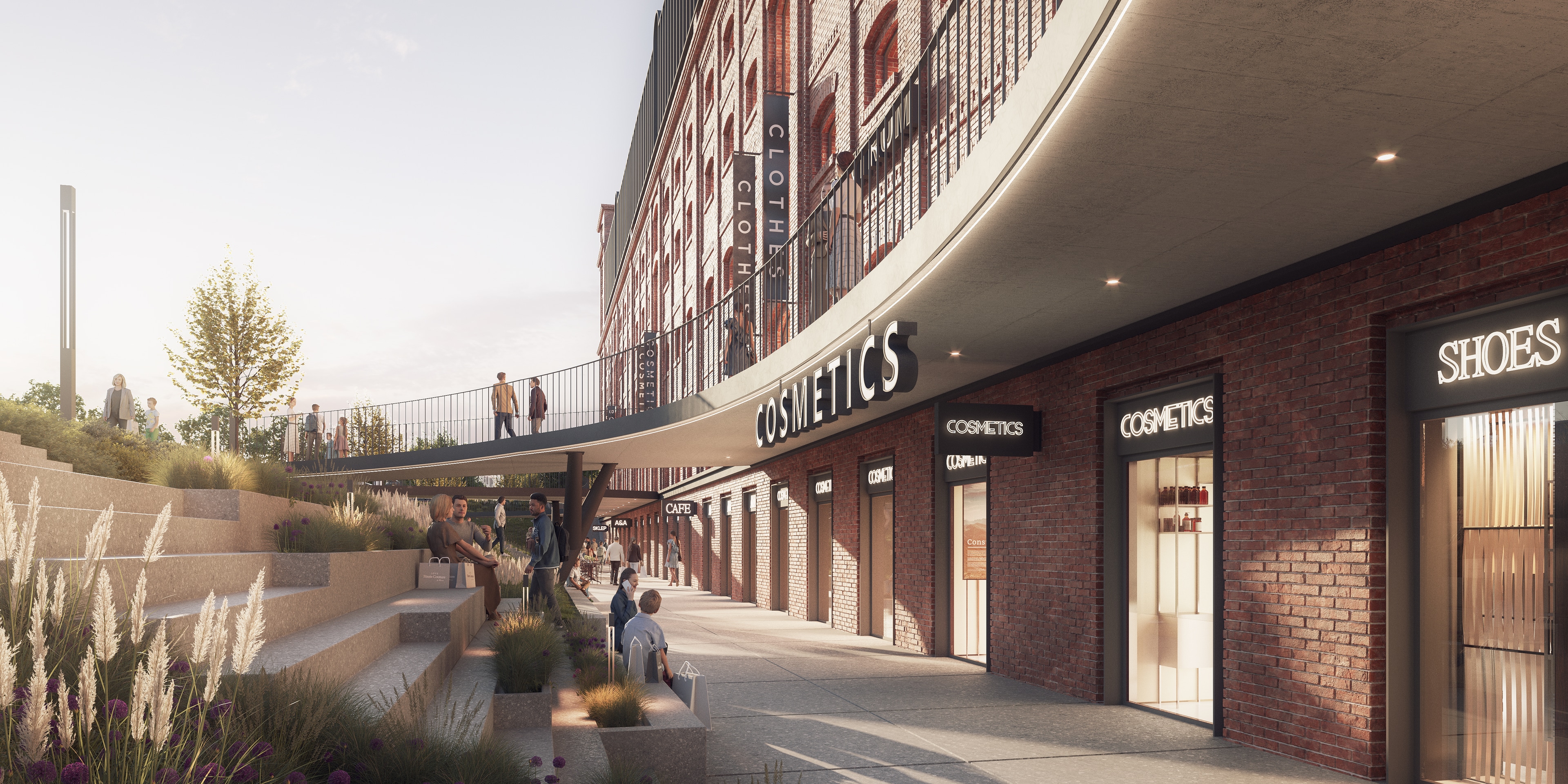
Free access to the building is provided by a suspended footbridge connecting the ground level with the entrances to the offices and shops. Office functions are planned for the upper floors.
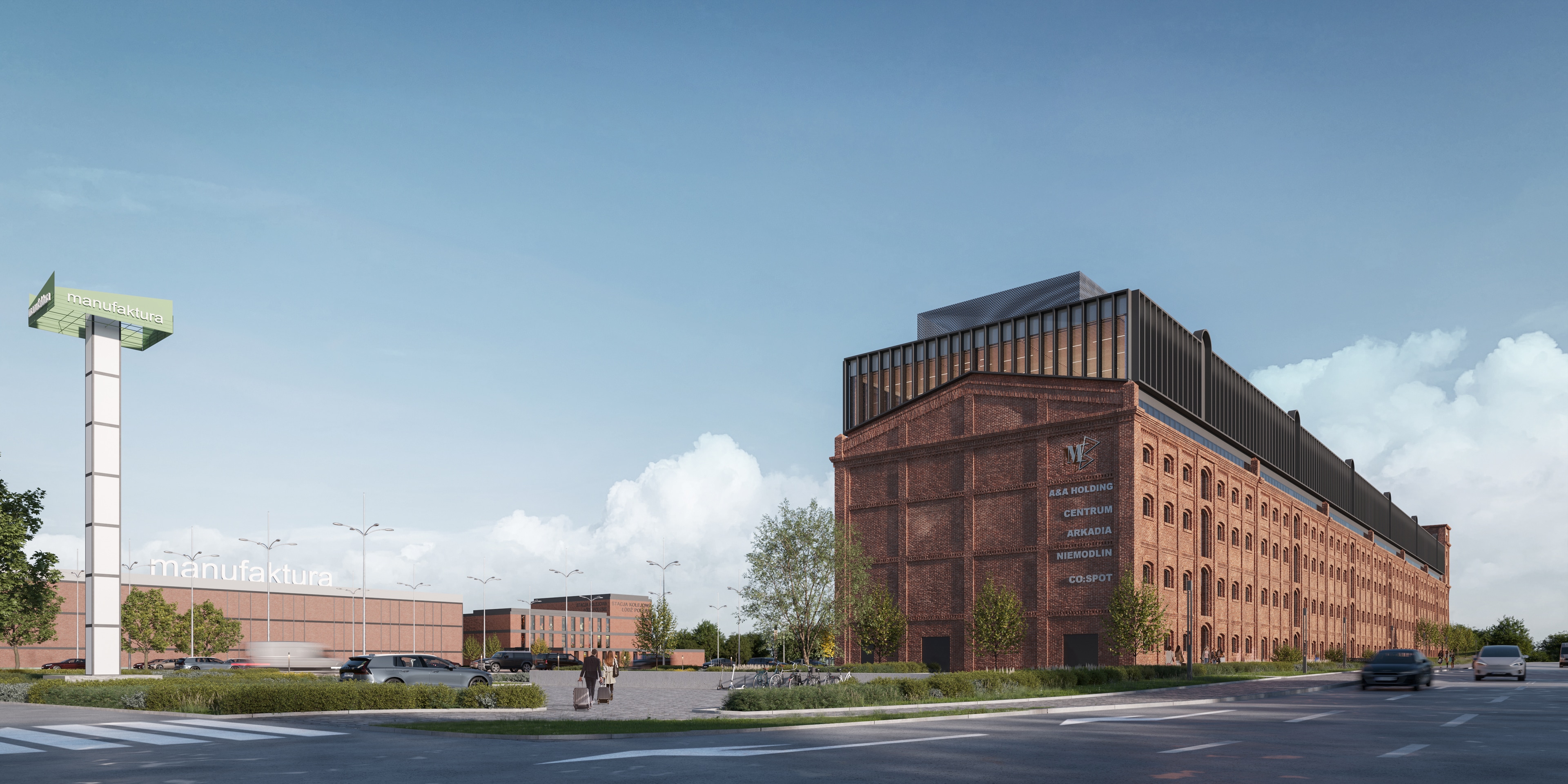
Due to the poor condition of the secondary floors inside the building, it was decided to replace them with a new structure independent of the brick exterior walls. This allowed for the introduction of light-filled atriums with greenery into the interior of the building. The surrounding area was also maximally greened and planted with trees, creating a friendly and coherent public space in combination with a small plaza at the southern end of the site.
