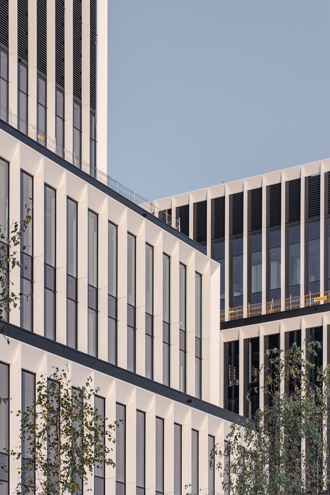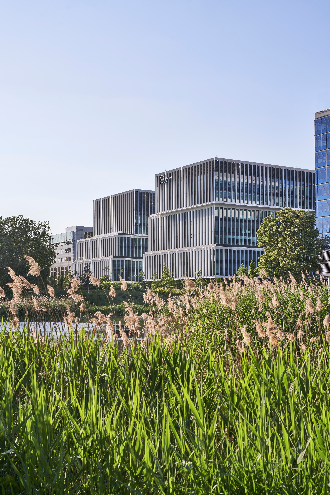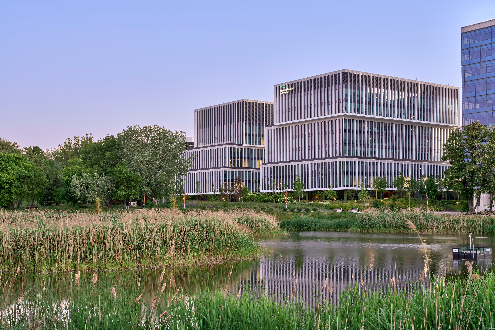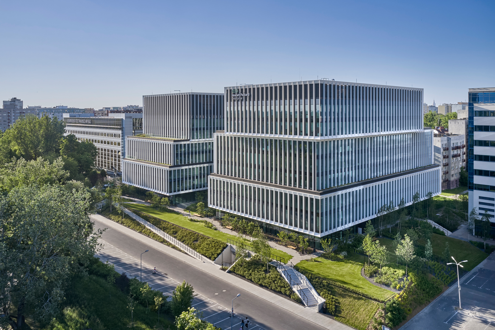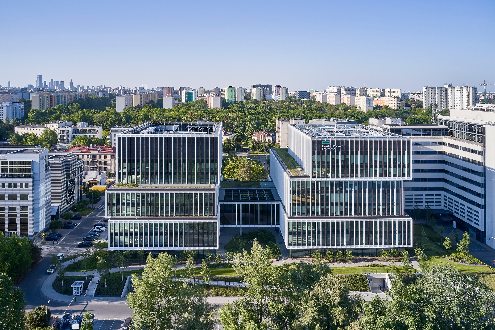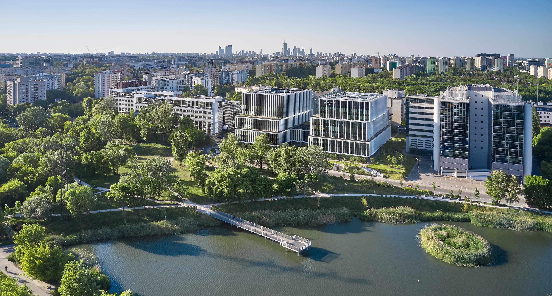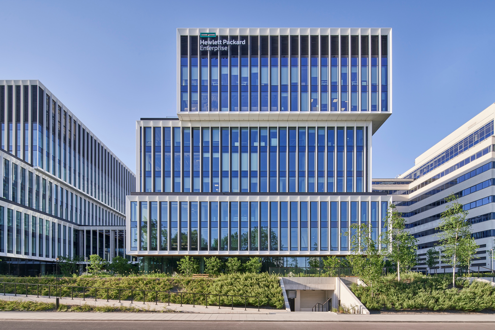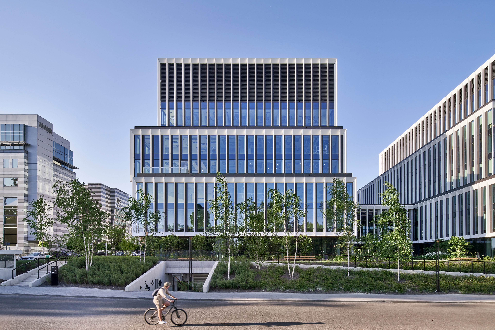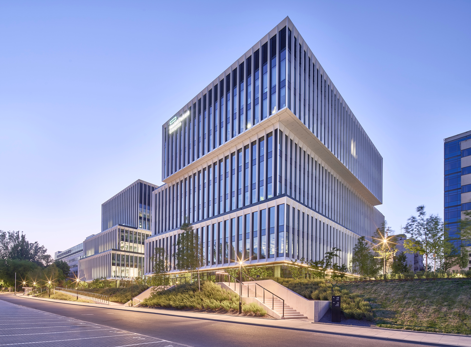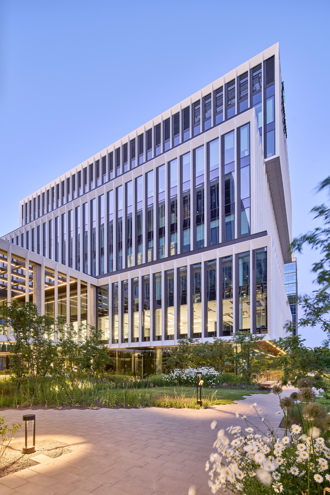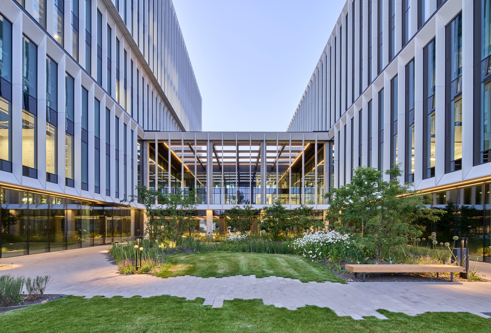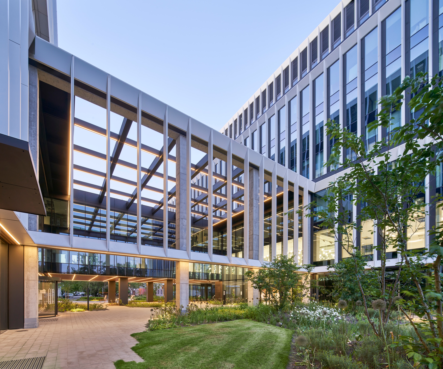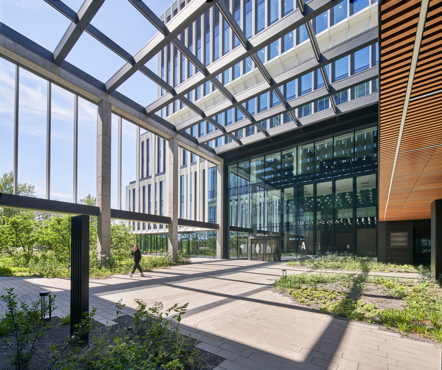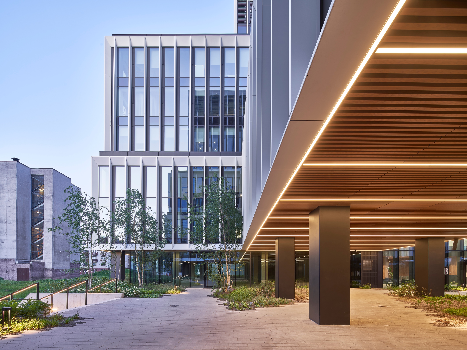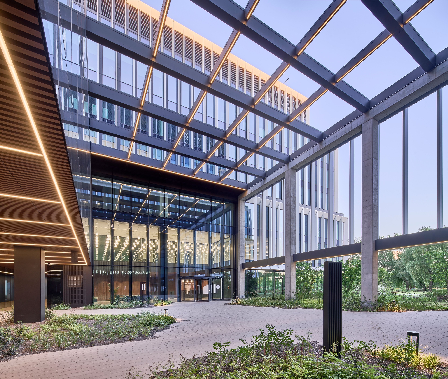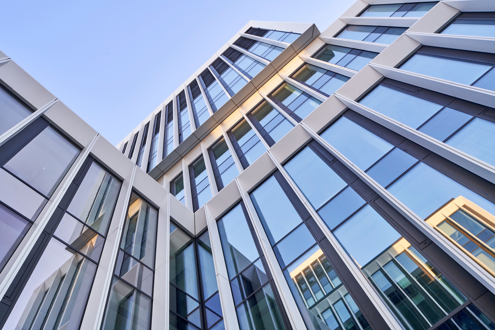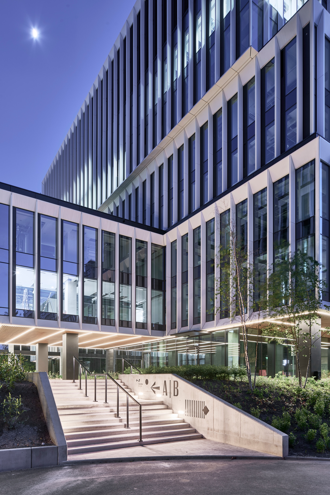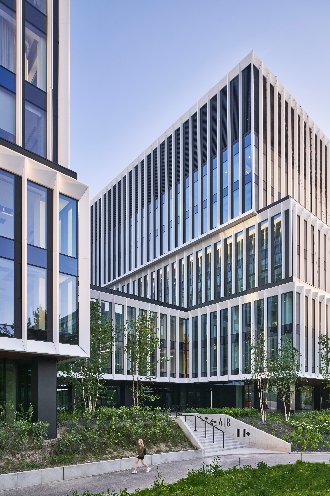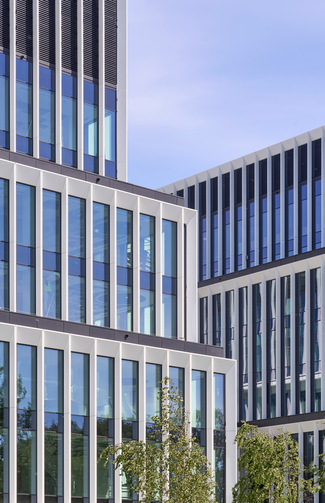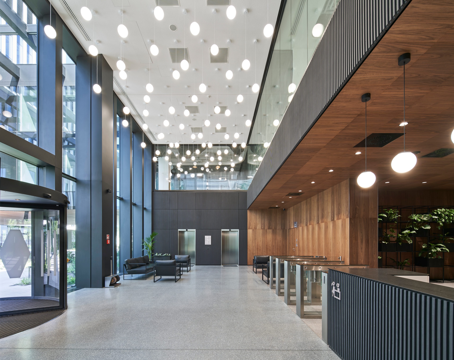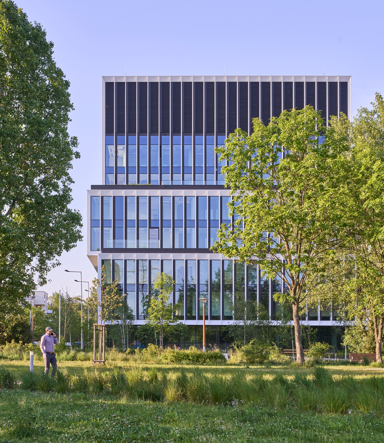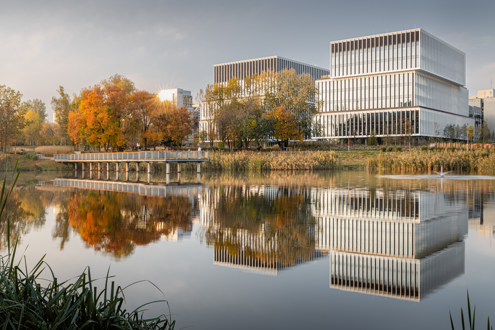
Lakeside office building on Szturmowa Street in Warsaw
The construction project included the construction of an office and service building with an underground garage, landscaping, technical and road infrastructure. The project assumed the demolition of existing buildings on the plot and the location of a contemporary office building on the site.
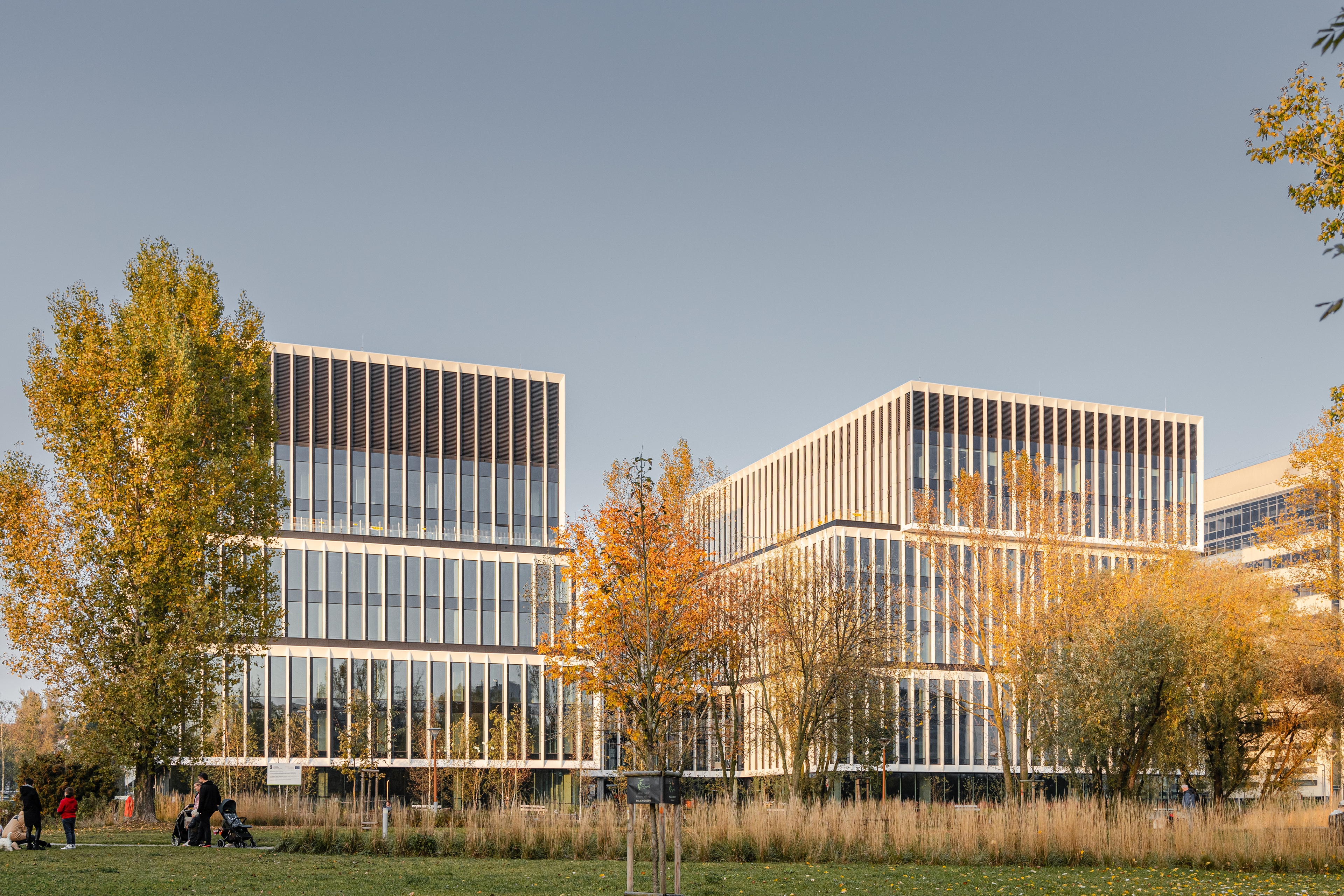
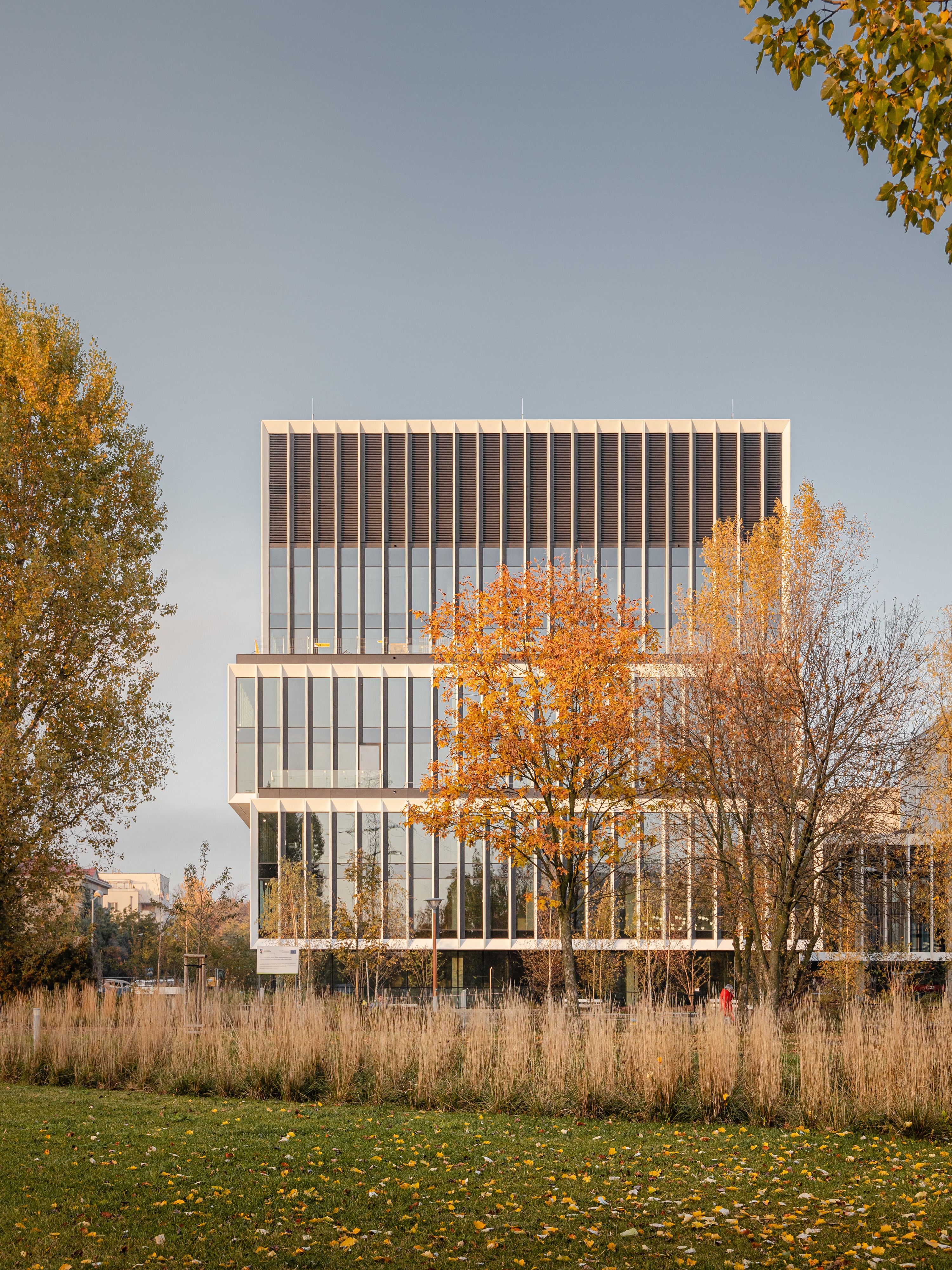
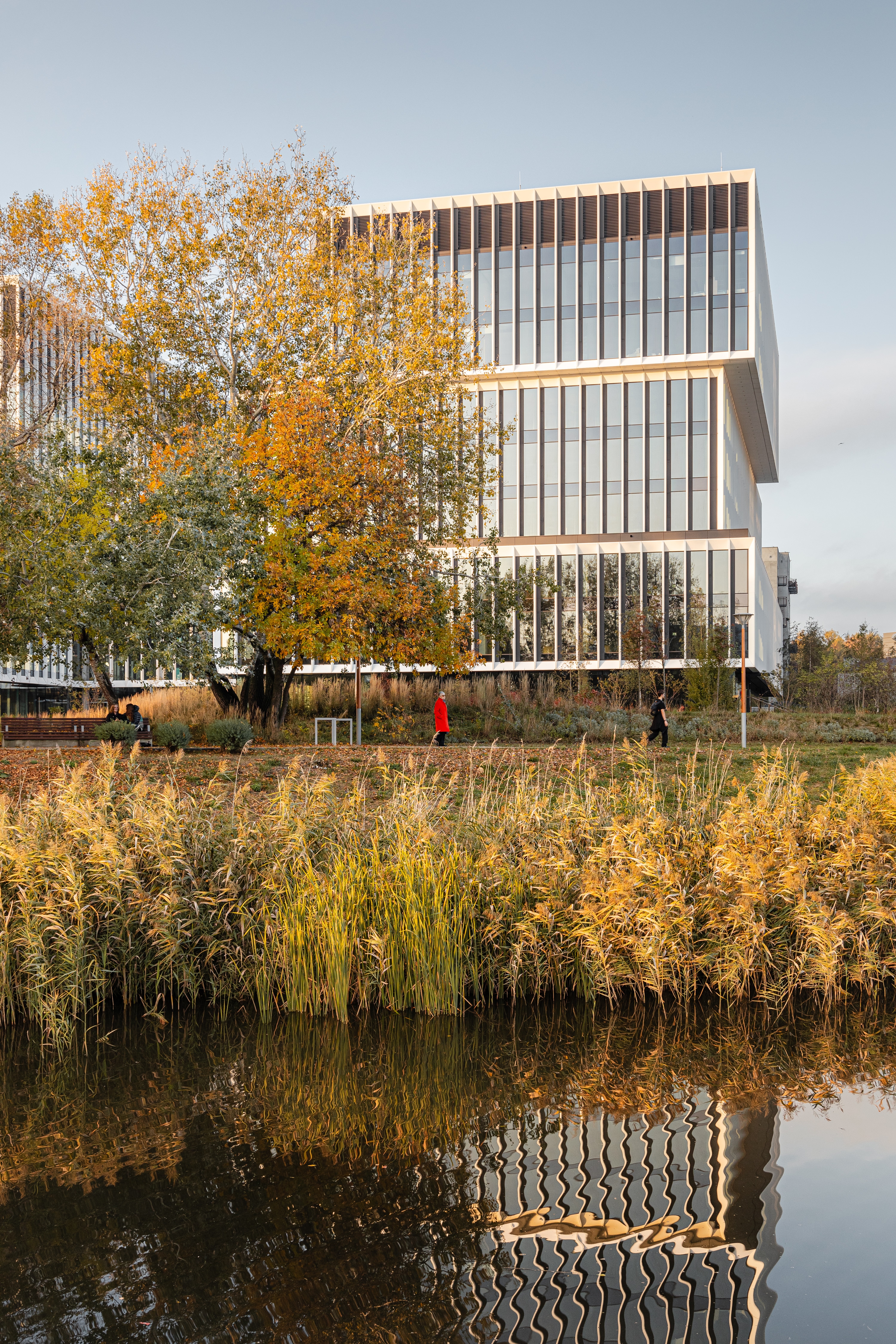
The project is located in an area directly adjacent to the Służewska Valley Park (Dolina Służewska), which is a strip of recreational areas located along the Służewiecki Stream. The greenery in the area of the project is shaped to create a friendly, modern space, which will connect the development with the adjacent green areas and at the same time provide an attractive interior between the parts of the office and service building. The designed landscaping involved contrasting the adopted design solutions at ground level with the development. The building in its form is straightforward, shaped in a strongly geometric manner. The greenery, on the other hand, was treated in a landscape manner, with the use of soft forms, meandering sidewalks and accesses.
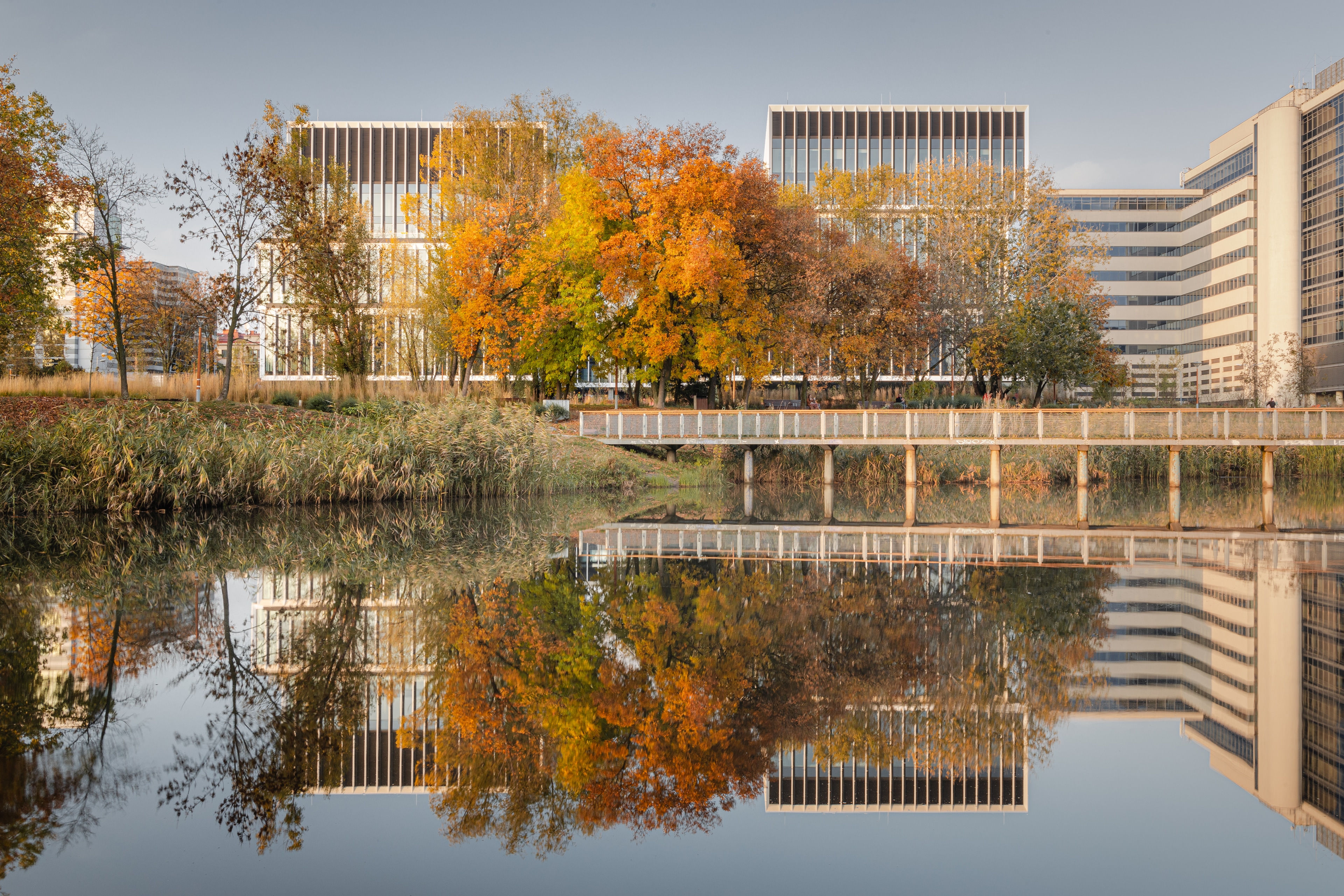
In that area a building is located consisting of two spatially separated blocks, with independent communication and installation shafts. Colloquially speaking, the building consists of two stacks of shifted boxes – groups of individual floors. The building consists of two parts (A and B) joined by a connector on the second and third floors.
The individual blocks contain a retracted ground floor with a simple, modest, dark (finishing colours) or glass facade. Above the ground floor level the storeys increase their outlines and in groups of two or three storeys they also change their outlines in relation to each other. The highest storeys are technical spaces. The aforementioned groups of storeys are shaped by a reference to the neighbouring buildings in height, sun line and shading. They also result from the desire to break the massive blocks in the compact environment and in the view from the Służewiec stream where the designed object is part of the frontage.
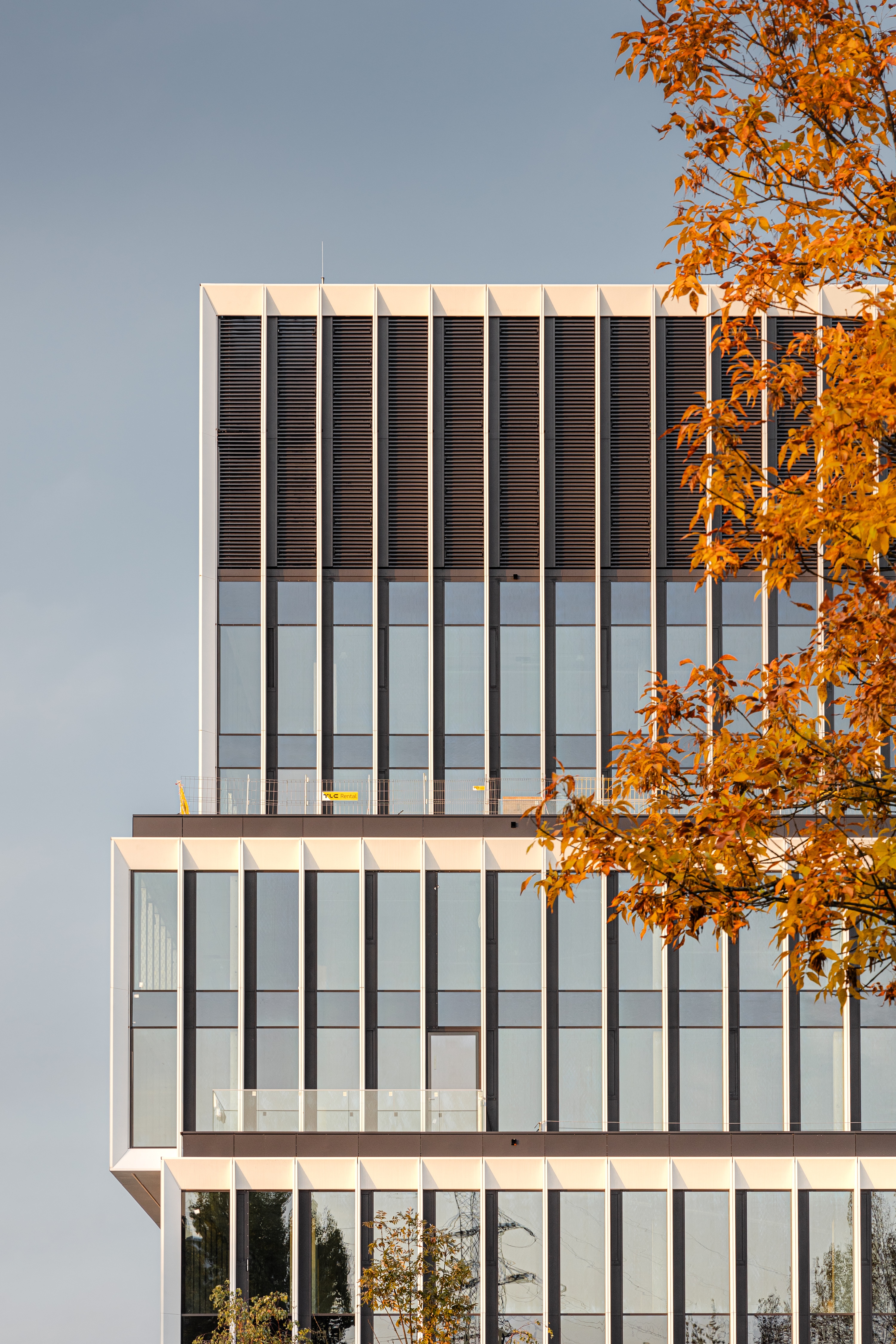
The above-mentioned groups of storeys, in order to emphasize the horizontal layout of the building, are fastened together with a light spatial structure of “razor blades” and the upper and lower finishes. The structure with a reach of approx. 40 cm is a spatial element. Under it, there is a facade consisting of dark flashing elements, full finishes, tilt and facade panels, covers of the technical space and a glass facade of the office space. Such shaping of the facade gives it maximum spaciousness.
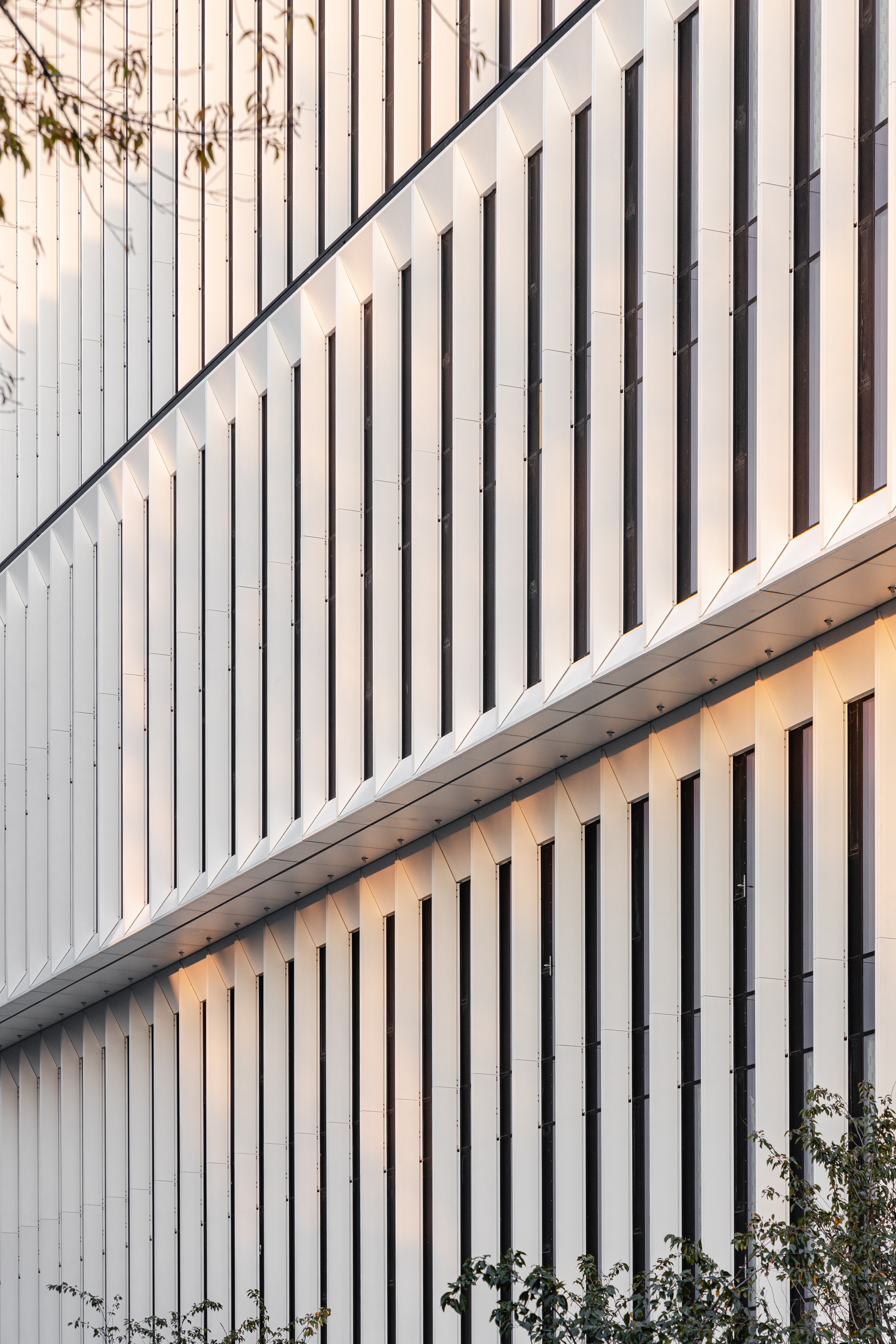
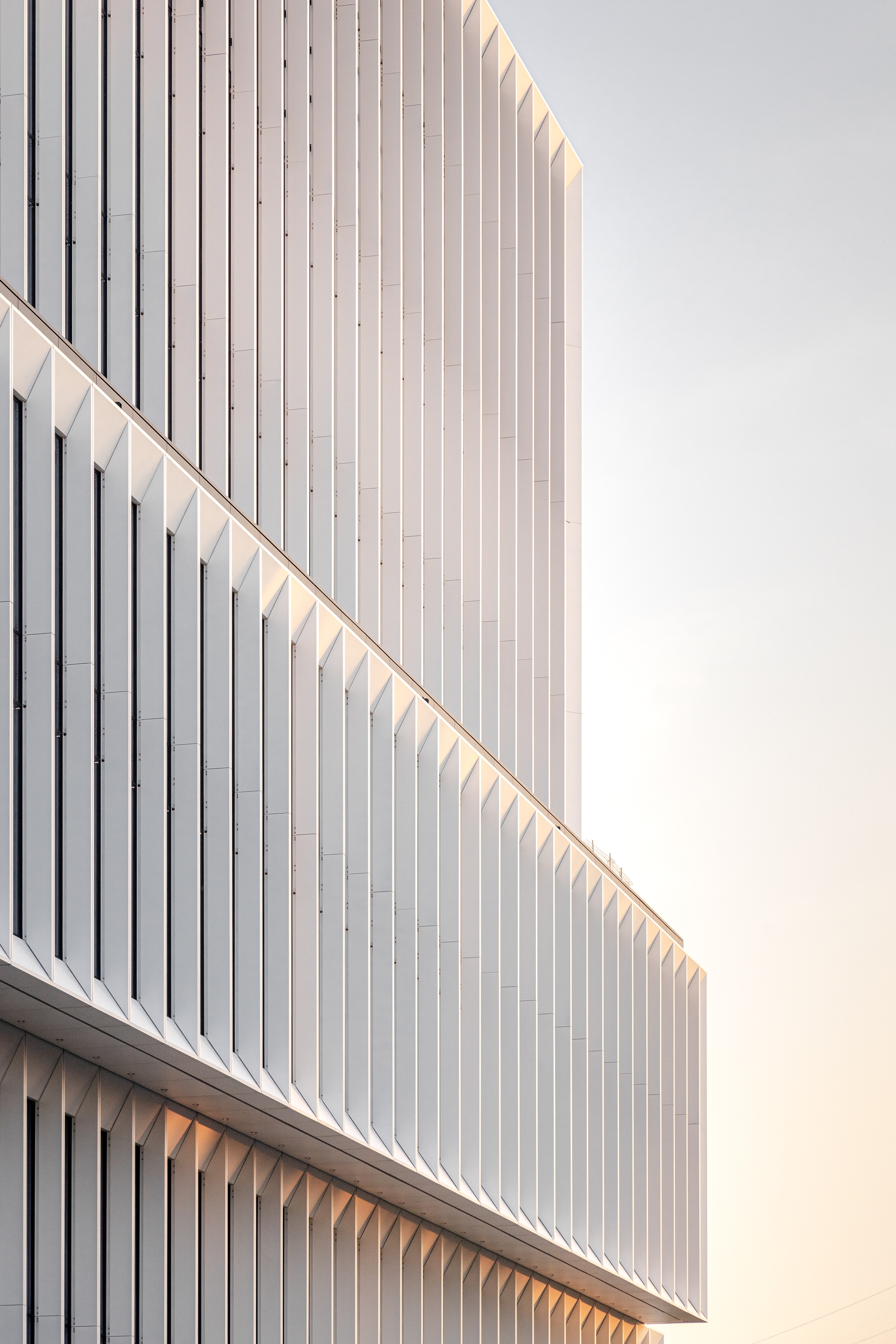
Between the two parts of the building, there is a courtyard covered from above by a latticed steel structure, to which hanging sculptures or decorations for temporary exhibitions and events can be attached in the future. The courtyard space is shielded from the north by the connector of the second and third floors, from the south by a latticed structure shaped similarly to the spatial structure of the facade. From the west and east, the courtyard is enclosed by high parts of the building and entrances to the lobbies, respectively to parts A and B. The ground floor of the building, on the other hand, allows for free movement in many directions along meandering paths and walkways – the greenery on the ground floor of the building contrasts with the rectilinear and strong volume of the building.
