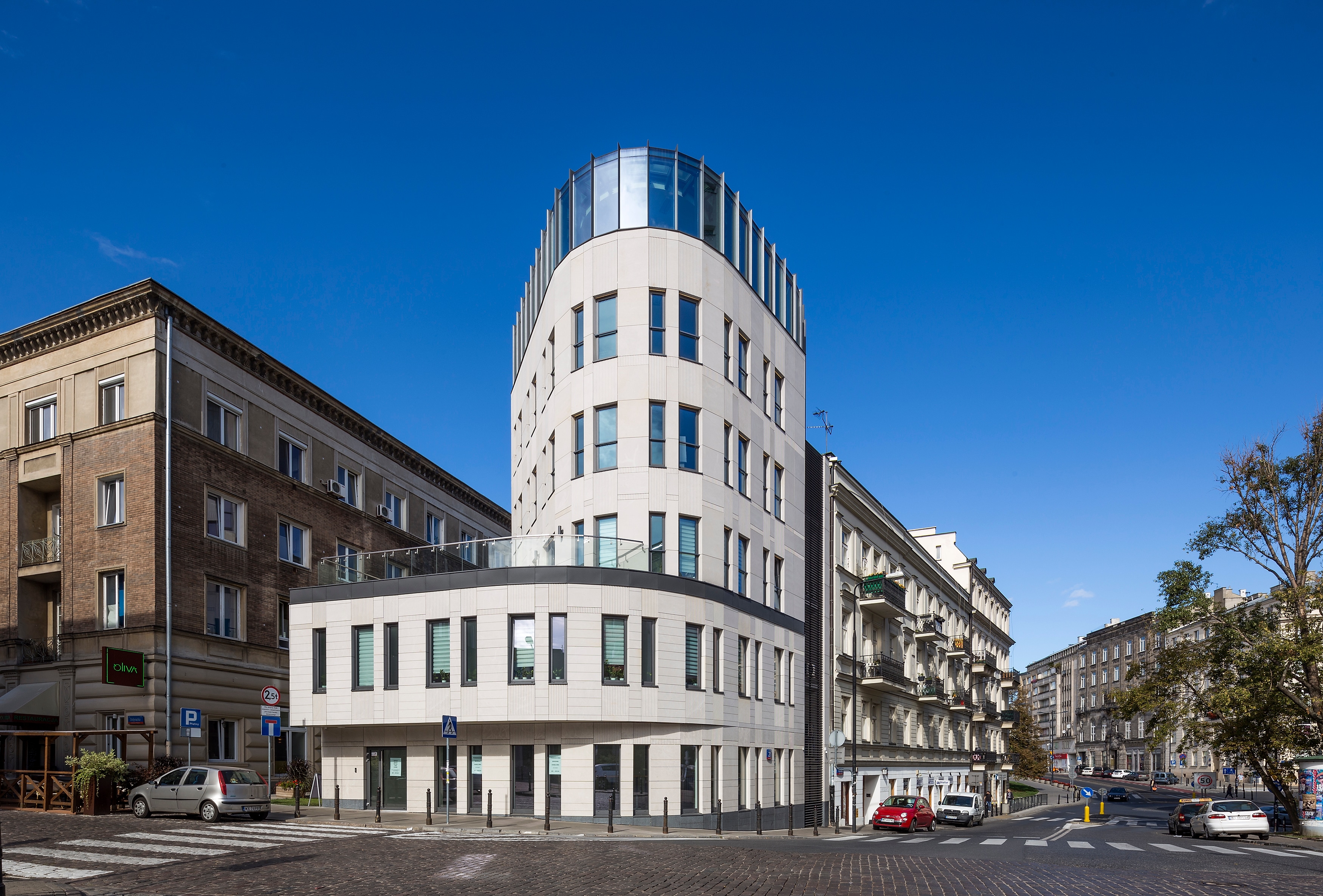
Office and service building at Kopernika Street in Warsaw
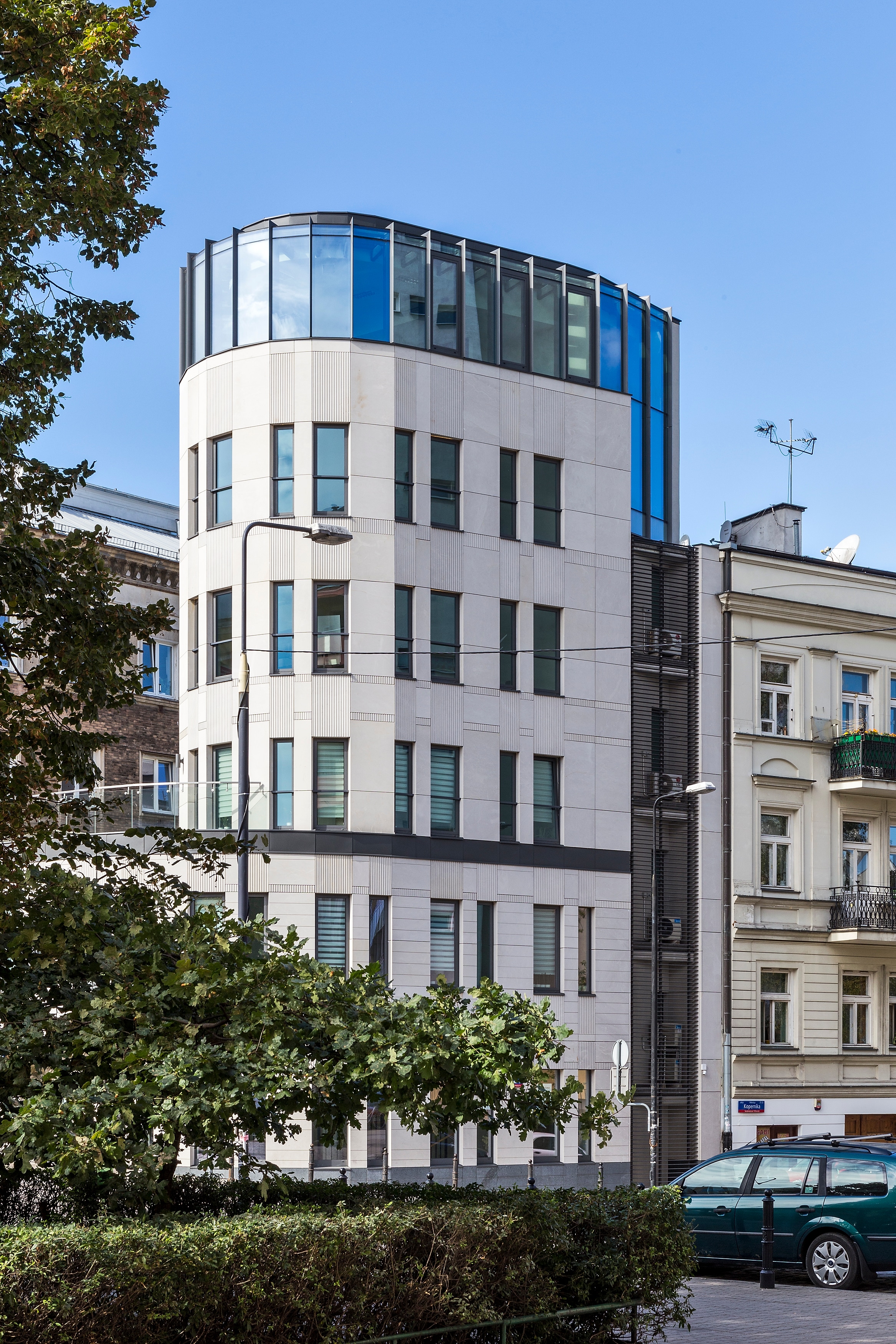
The building is part of the continuous line of buildings along Kopernika and Ordynacka streets in the Śródmieście district of Warsaw. Its design complements the existing architectural and urban layout. The building's form is in line with the overall planning concepts adopted along Kopernika and Ordynacka streets, allowing for the creation of a compact corner at the intersection of these streets. The design restores the pre-war layout. In 1939, there was a corner building at this location, forming a solid corner at the intersection of the streets.
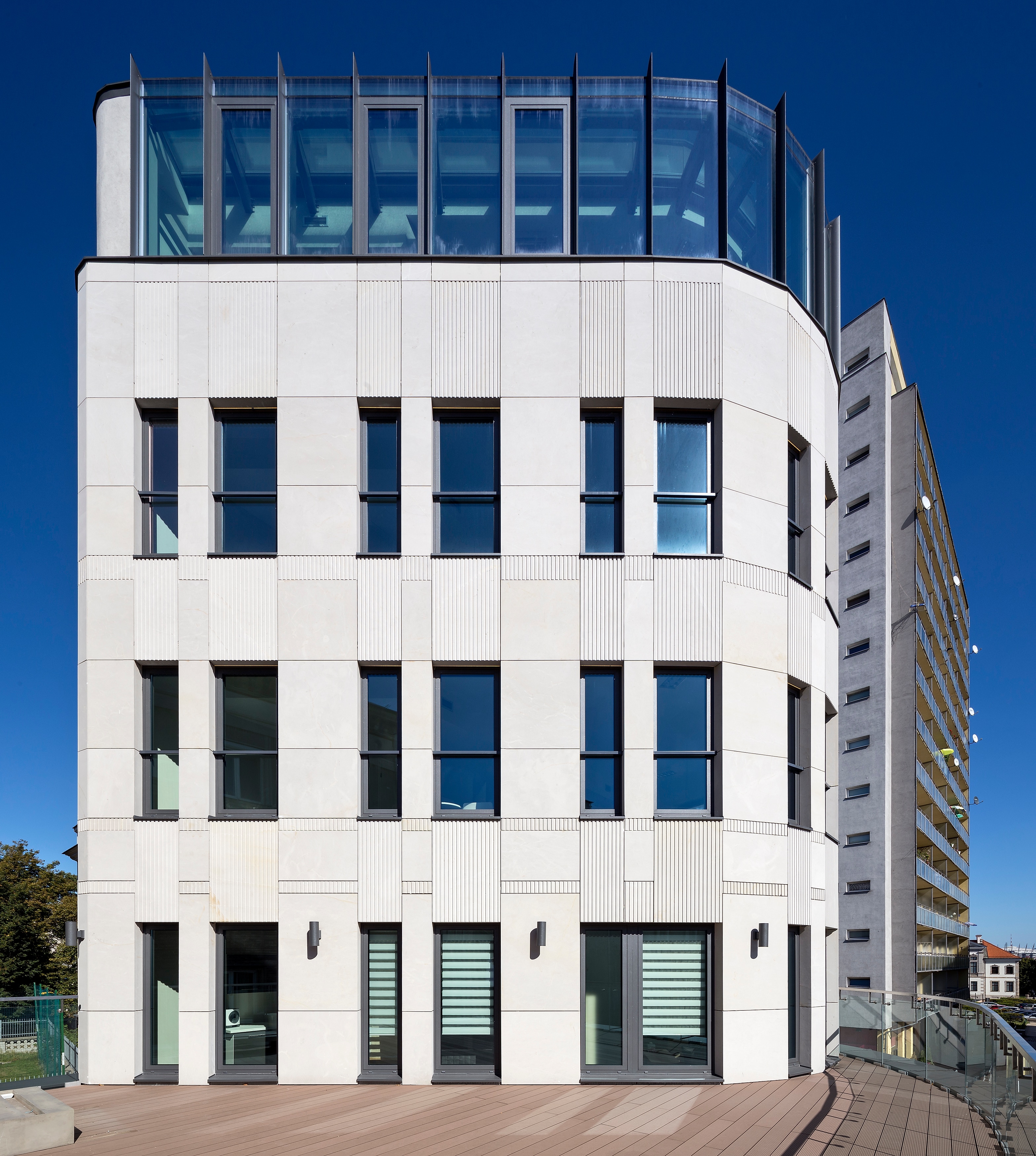
The building's shape is characterized by a clear division into two parts: a two-story stone plinth that matches the neighboring buildings in terms of form, height, and architectural divisions, and a four-story tower-like part positioned on the mentioned two-story plinth, with a slightly recessed glazed top floor.
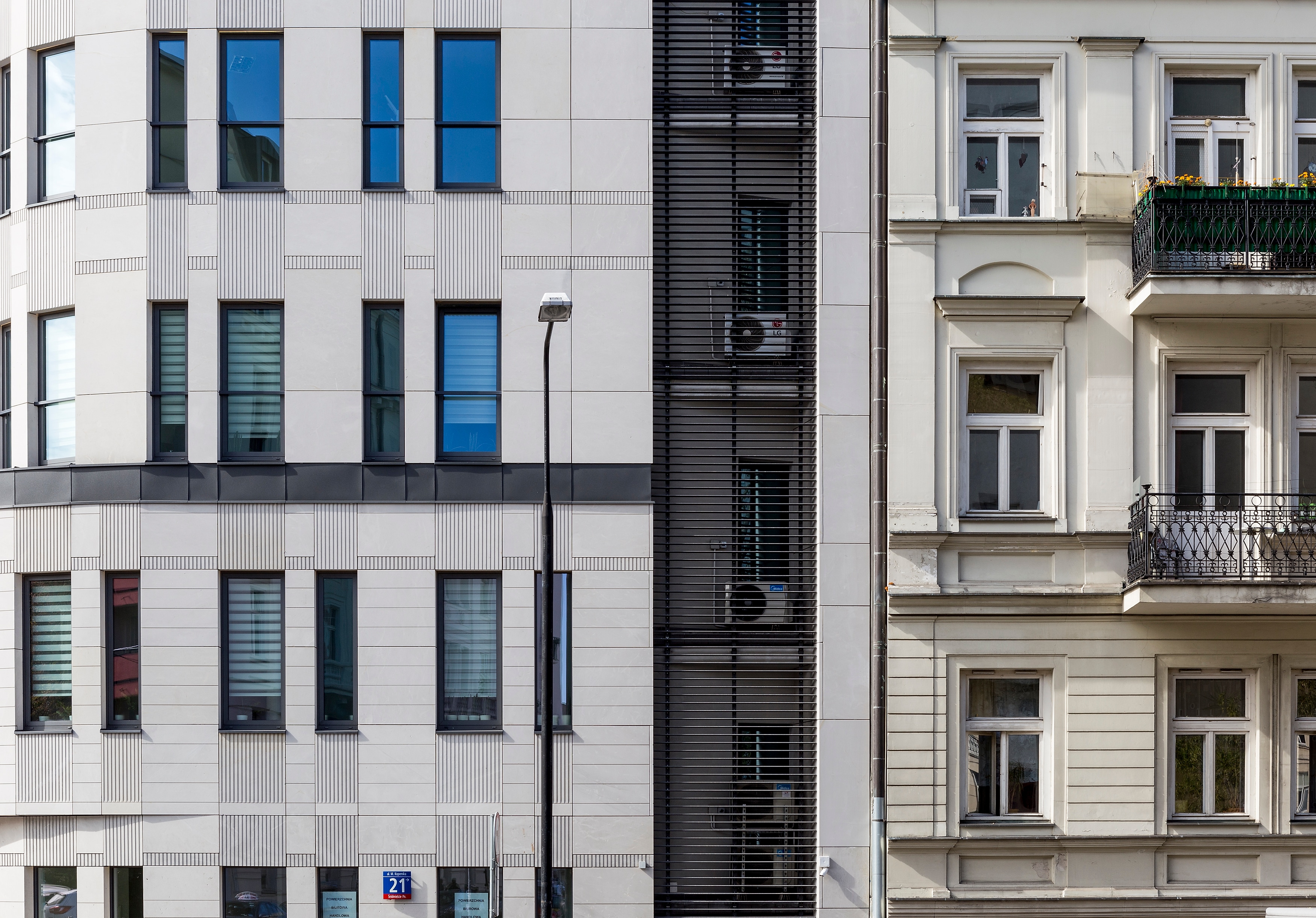
The shape, height, and dimensions of the building also result from the need to shield existing objects. The fifth floor of the structure is designed to match the height of the existing buildings on Ordynacka Street. The height of the building at its highest point corresponds to the height of the building at 25 Kopernika Street.
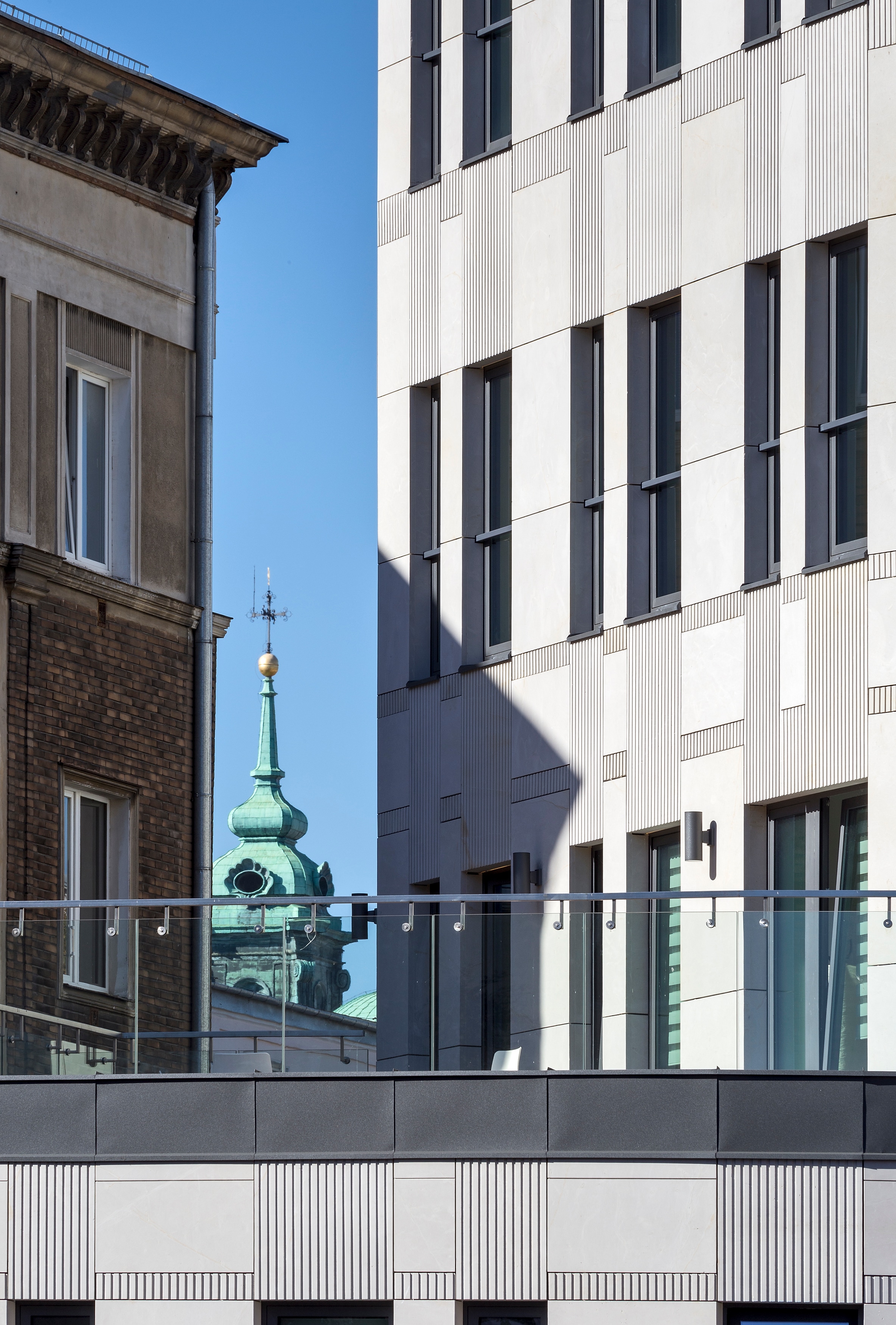
The building blends into the surrounding environment, using material and architectural solutions from the existing buildings along Kopernika and Ordynacka streets, which are part of the downtown architecture. The project has obtained all necessary conservation and building permits. The implementation, in direct contact with the existing tenement at 23 Kopernika Street, as well as detailed design solutions, have been agreed upon with the building administrator at 23 Kopernika Street, namely the Real Estate Management Administration (ZGN) in Warsaw.
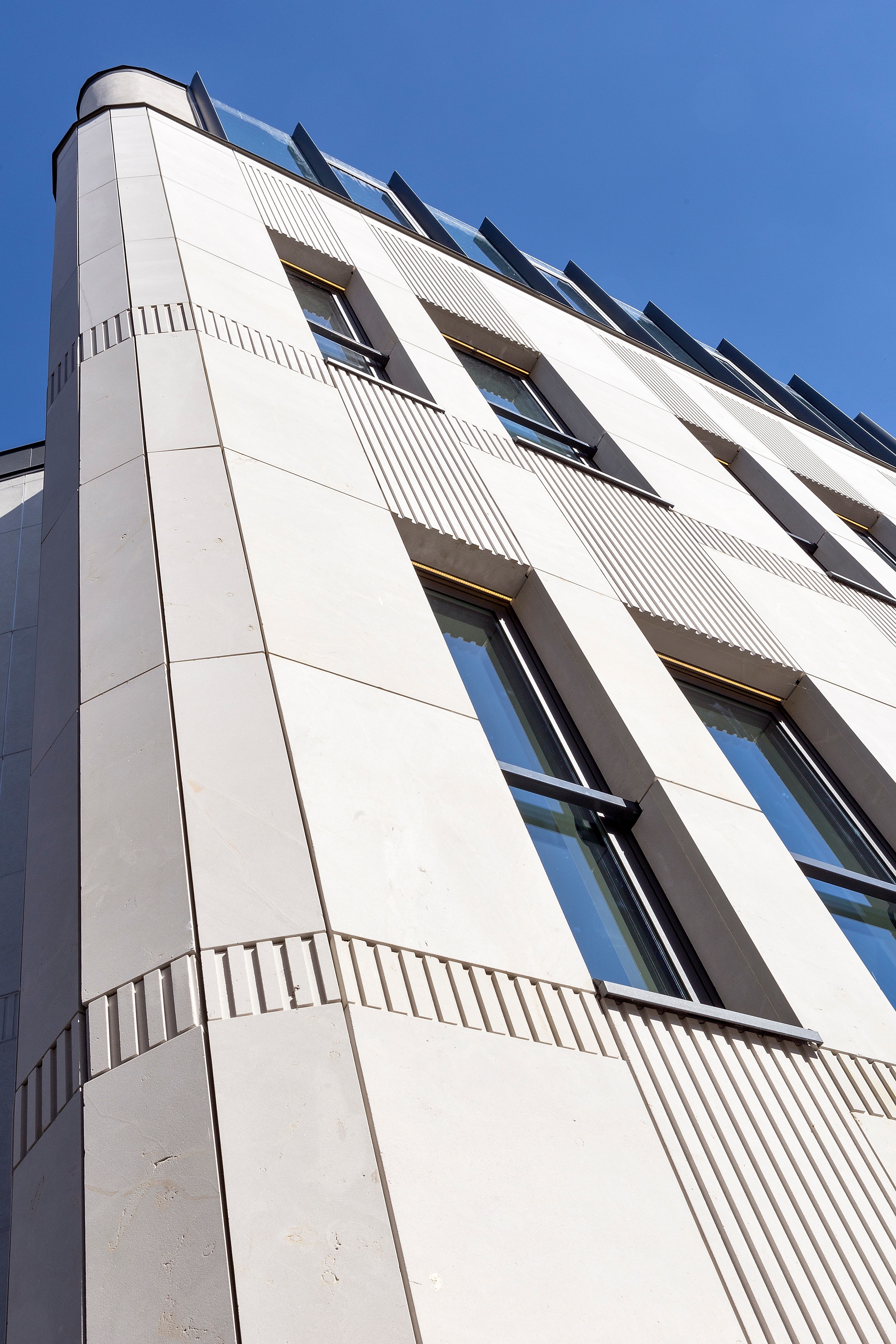
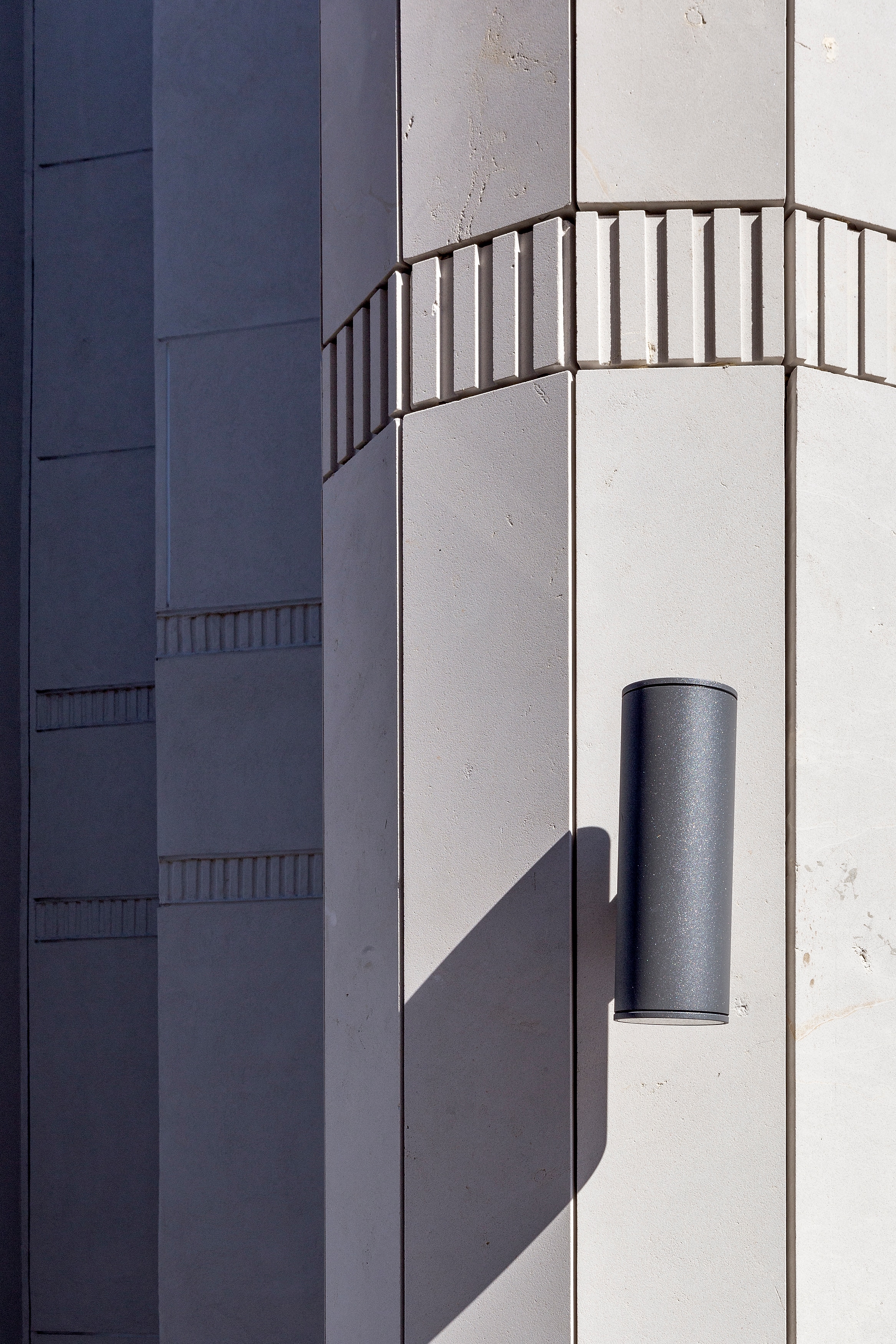
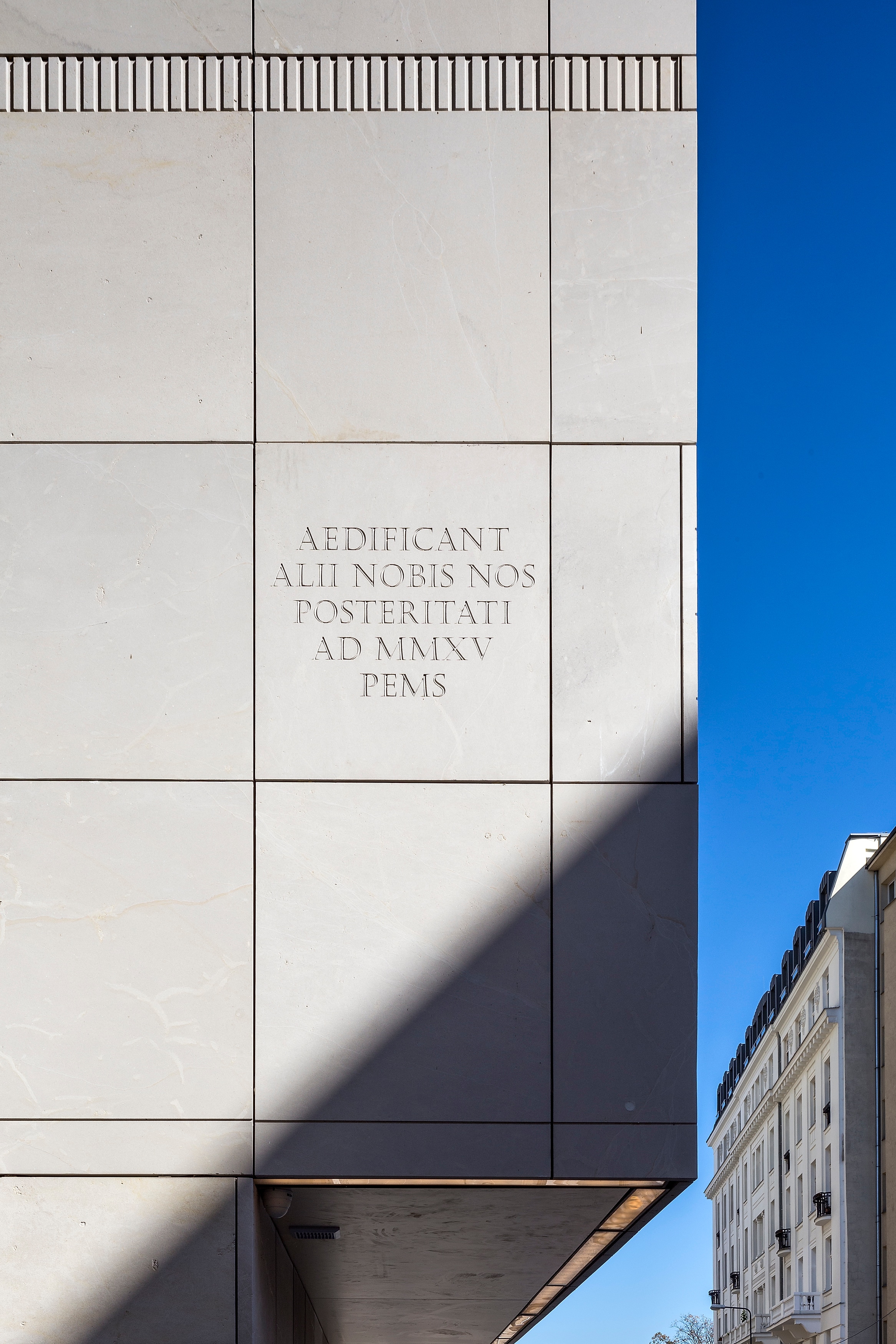
The facade features expressed vertical divisions and slightly recessed horizontal divisions in relation to them, matching the heights of the cornices of the neighboring buildings' individual floors. Harmonious materials are used on the facades: glass, light sandstone, dark gray granite, joinery, and blinds. Additionally, a distinction in the stone texture is introduced by combining smooth plates with textured ones.
The designed building has a one-story canopy along the southern facade, accentuating the entrance to the service area on the ground floor and vertical blinds creating a harmonious connection between the proposed and existing buildings. The top floor is glazed and slightly recessed from the main facade so that the proposed building does not dominate in scale over the neighboring buildings.
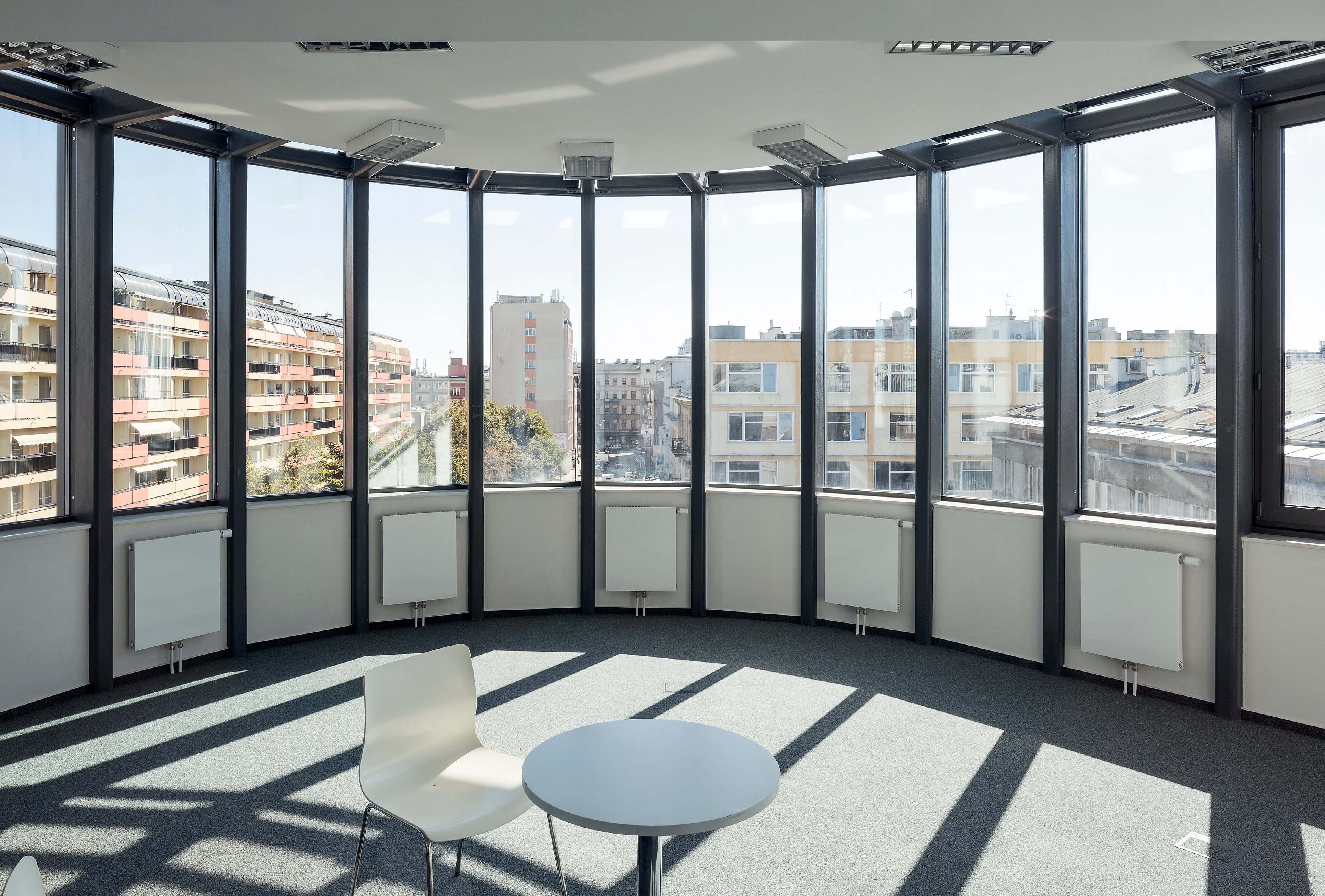
On the ground floor, first floor, and part of the underground floor of the building, there is a service area with an entrance from the front, from Ordynacka Street.The main entrance to the office area is from the west side, and the entrance zone leads to the main hall. Each floor has independent entrances to the office spaces from the window hall. Each office space is equipped with an auxiliary core containing a toilet (shared for women and men) with a kitchenette. The office space is designed as "open space" offices, with the possibility of dividing them into smaller units during interior design by tenants. The office space can also function as a single-space office, occupying the entire floor except for the publicly accessible window hall area.