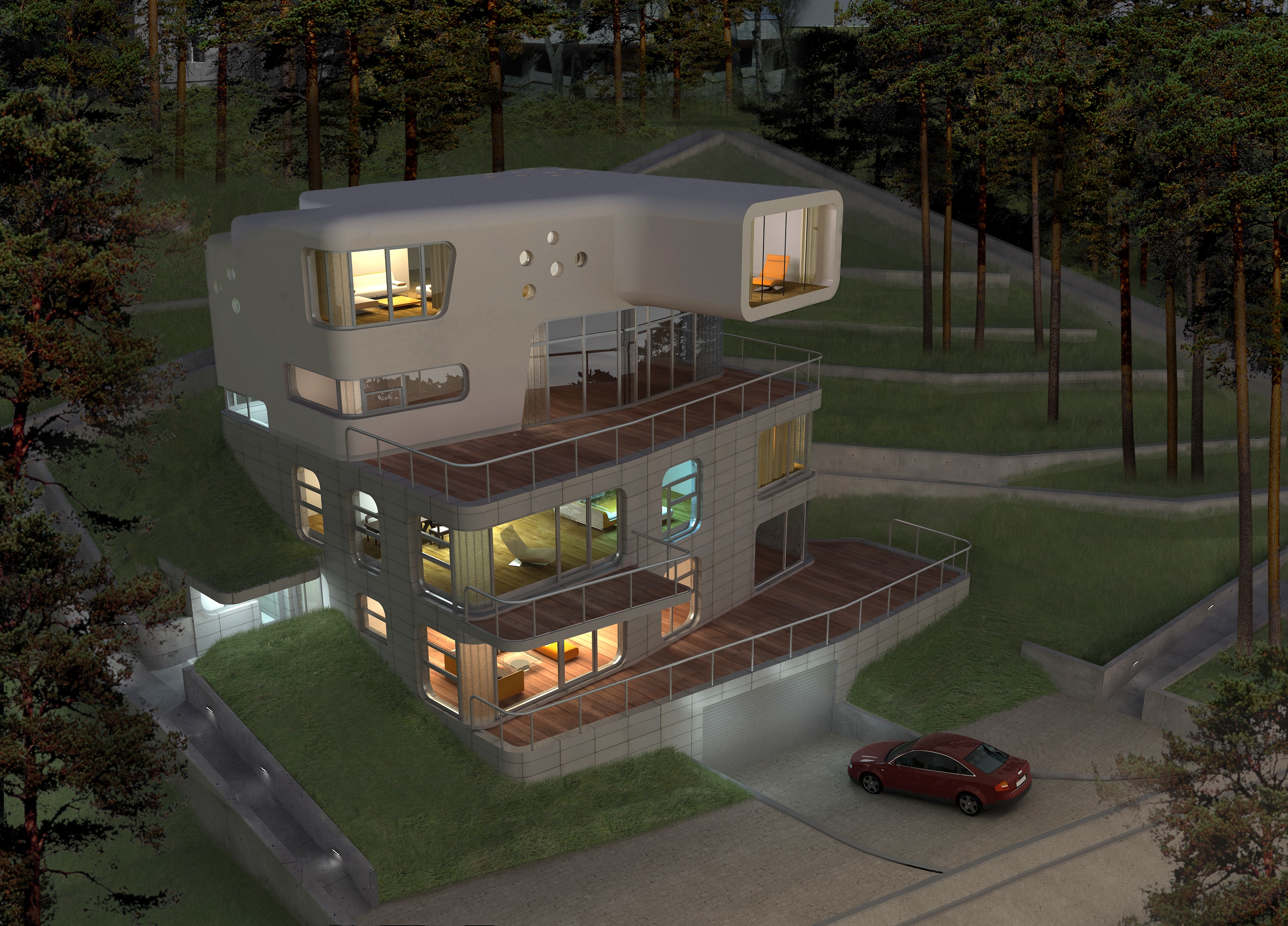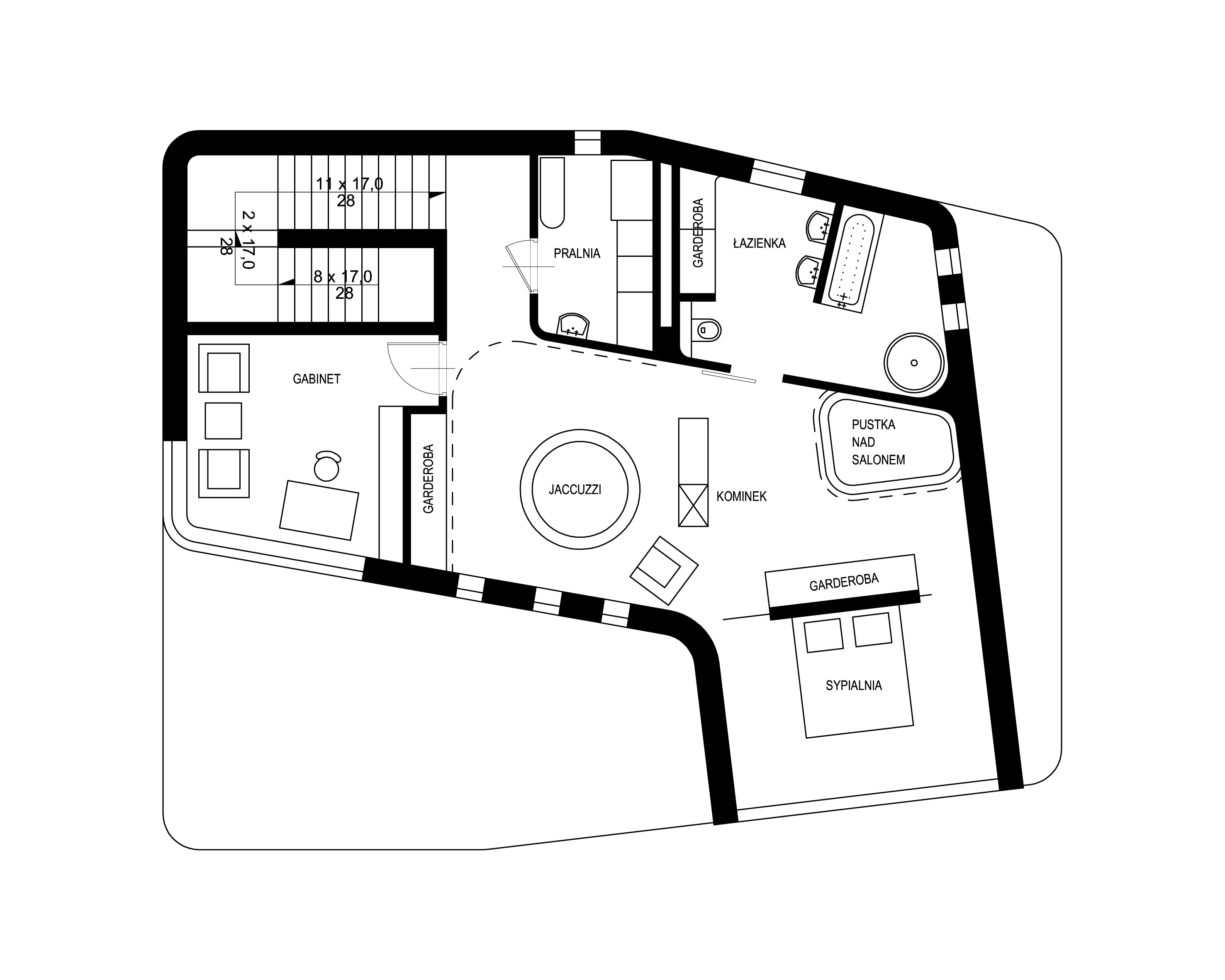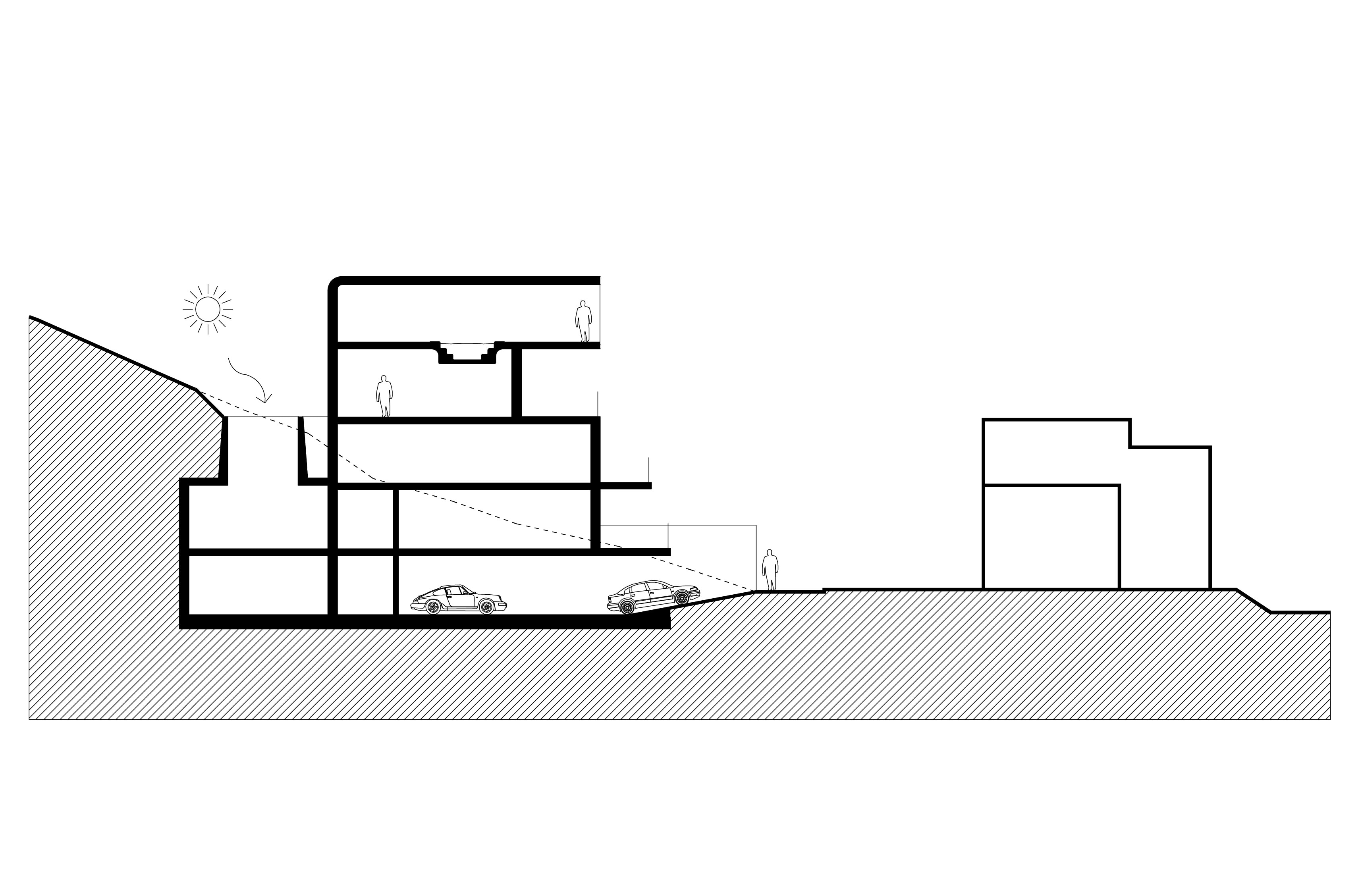
The developed concept concerns a residential building in Gdynia, in the Kamienna Góra area. The house consists of three independent apartments with a shared garage in the underground part.
The initial assumption for the building's form was to reference the climate of Gdynia's modernism of the 1930s with its dynamic forms inspired by ships. The building takes the form of staggered floors retreating from each other in terraces following the slope of the escarpment. A compositional accent for the whole is the protruding "tube" of bedrooms on the top floor facing the view of the Gdynia port. On all floors, residents could enjoy spacious terraces and balconies overlooking the sea.

