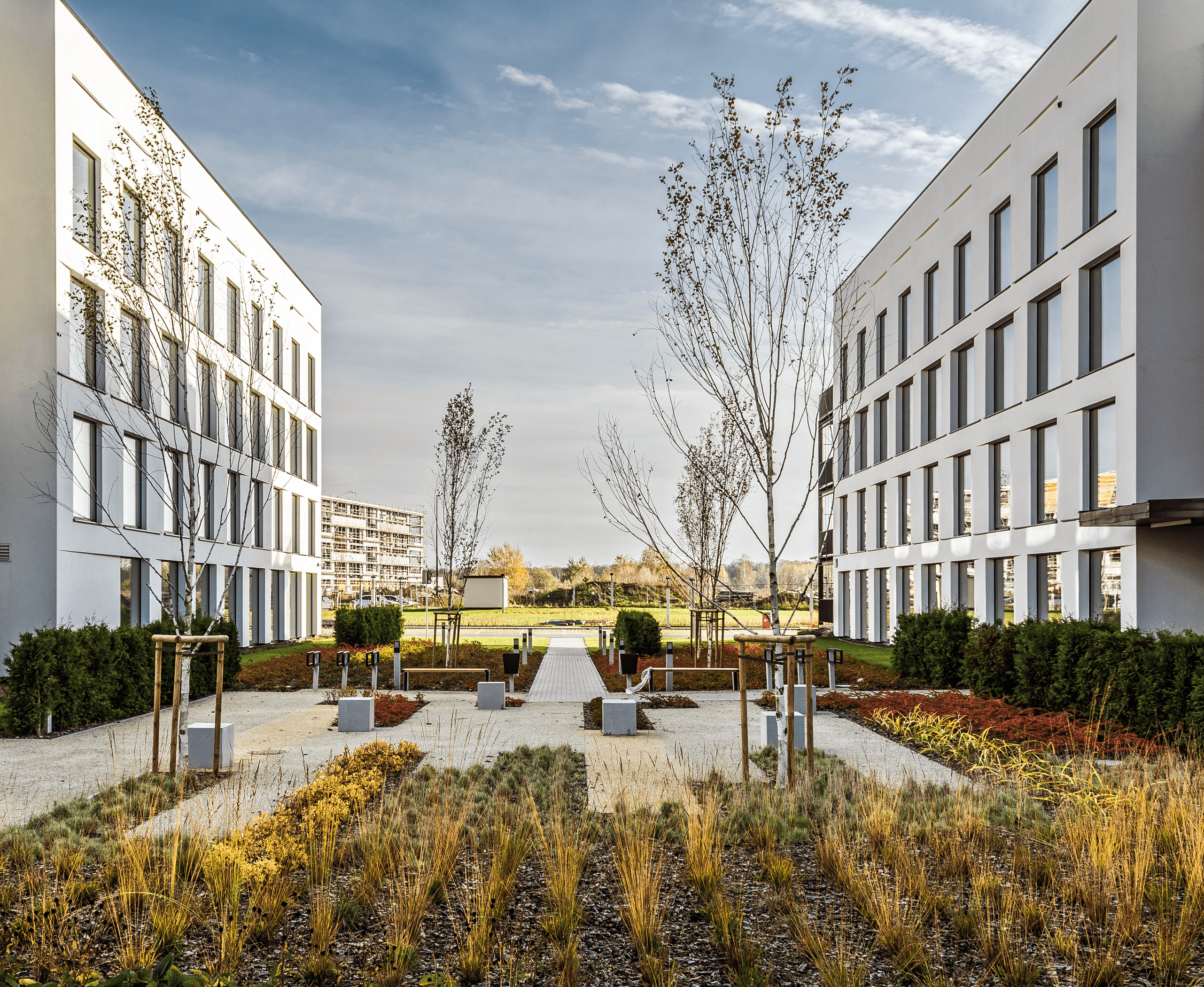
A hotel complex with complementary services at St. Urszula Ledóchowska Street in Warsaw
The hotel complex with complementary services consists of two hotel buildings with a comfortable lobby equipped with a bar, conference facilities and services.
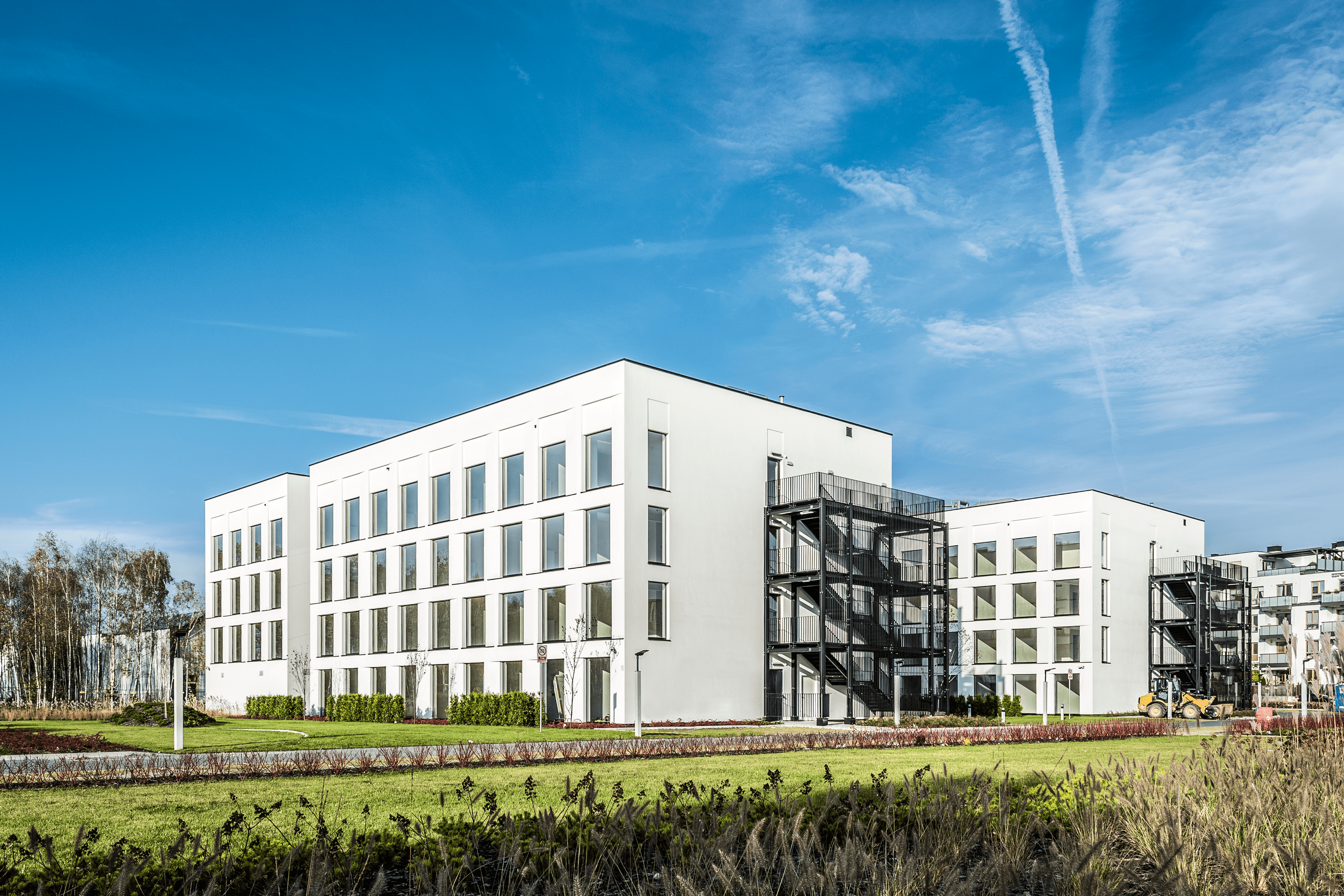
Hotel rooms are designed as single-person accommodation. Accordingly, the hotel will accommodate 165 guests in total.
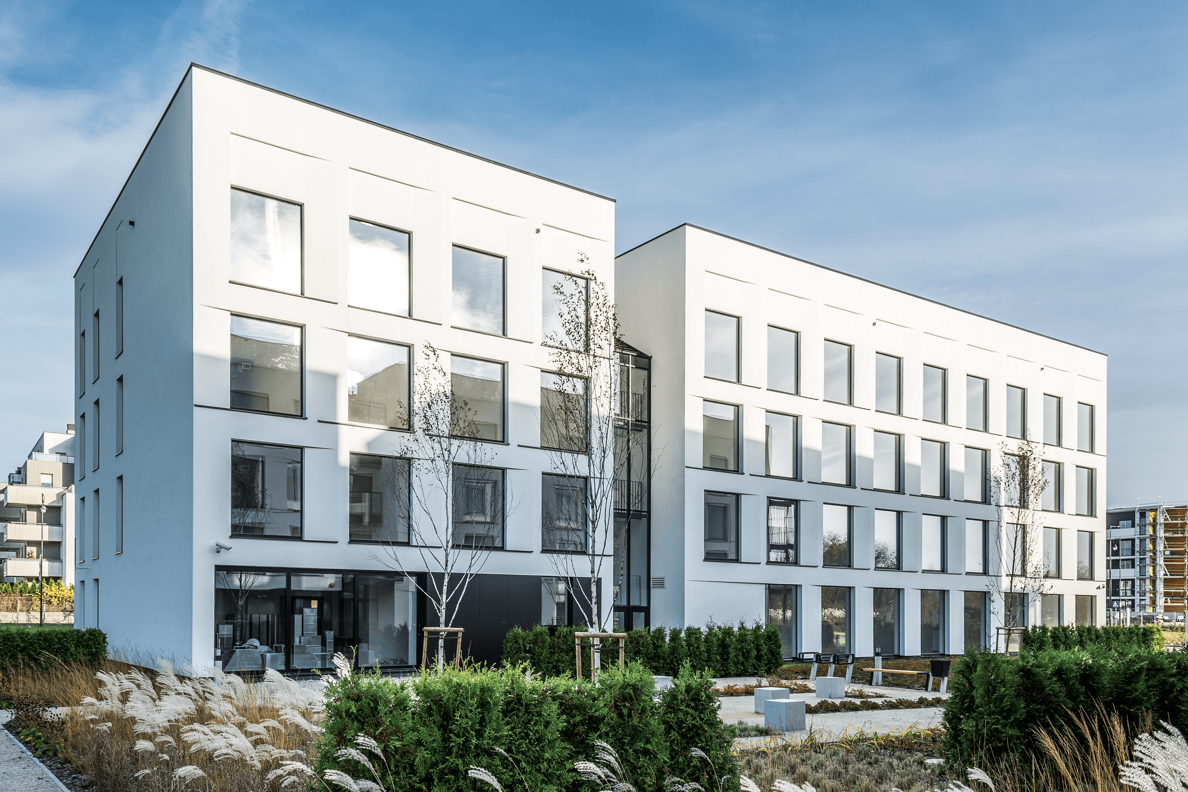
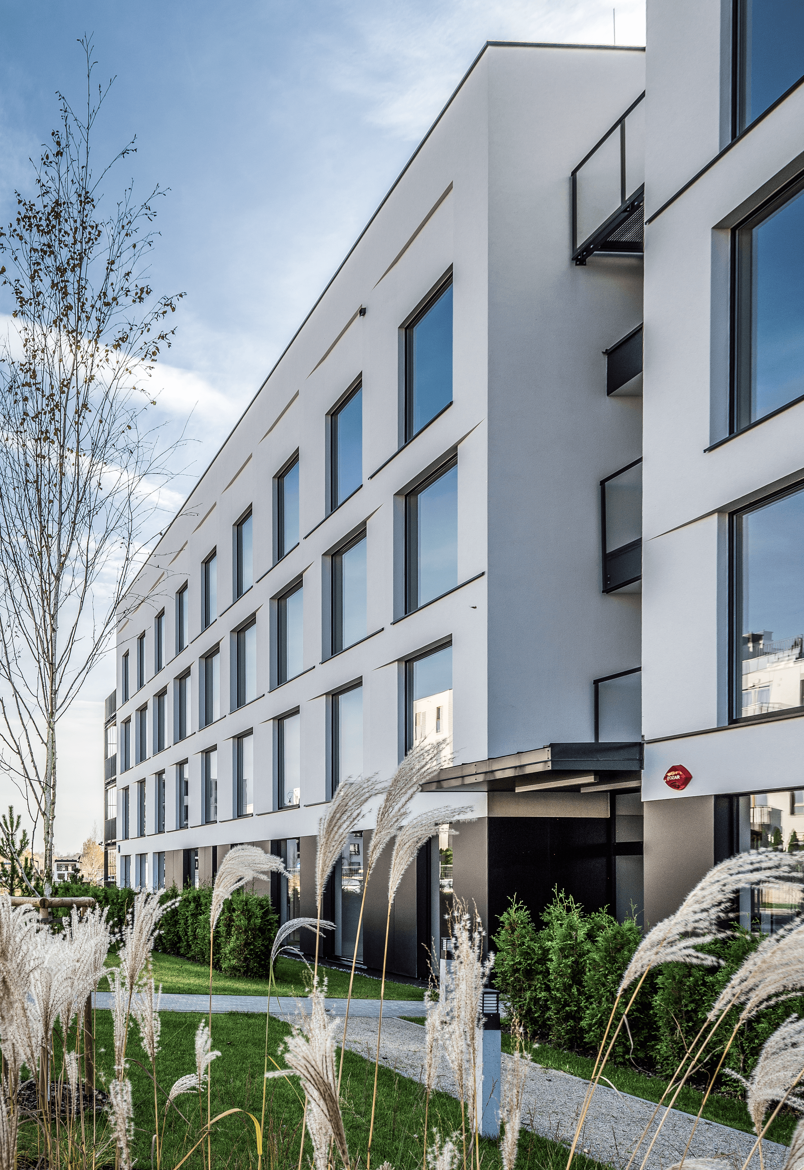
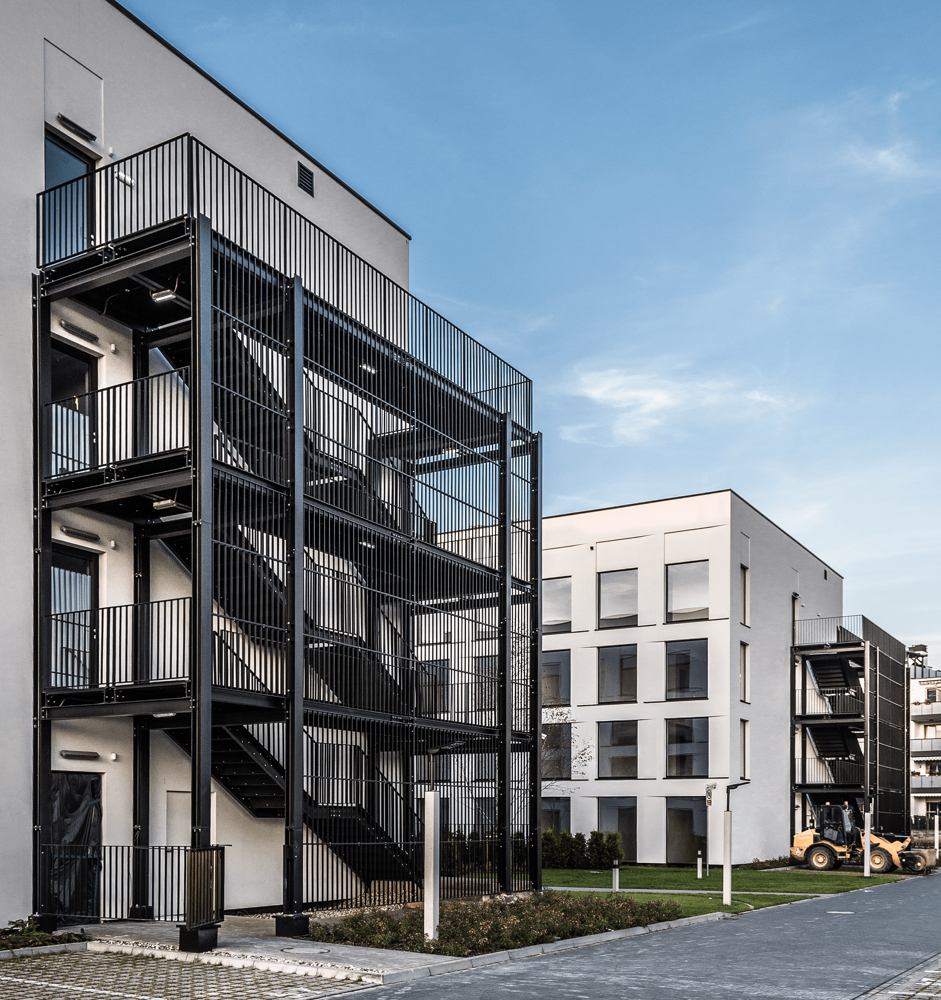
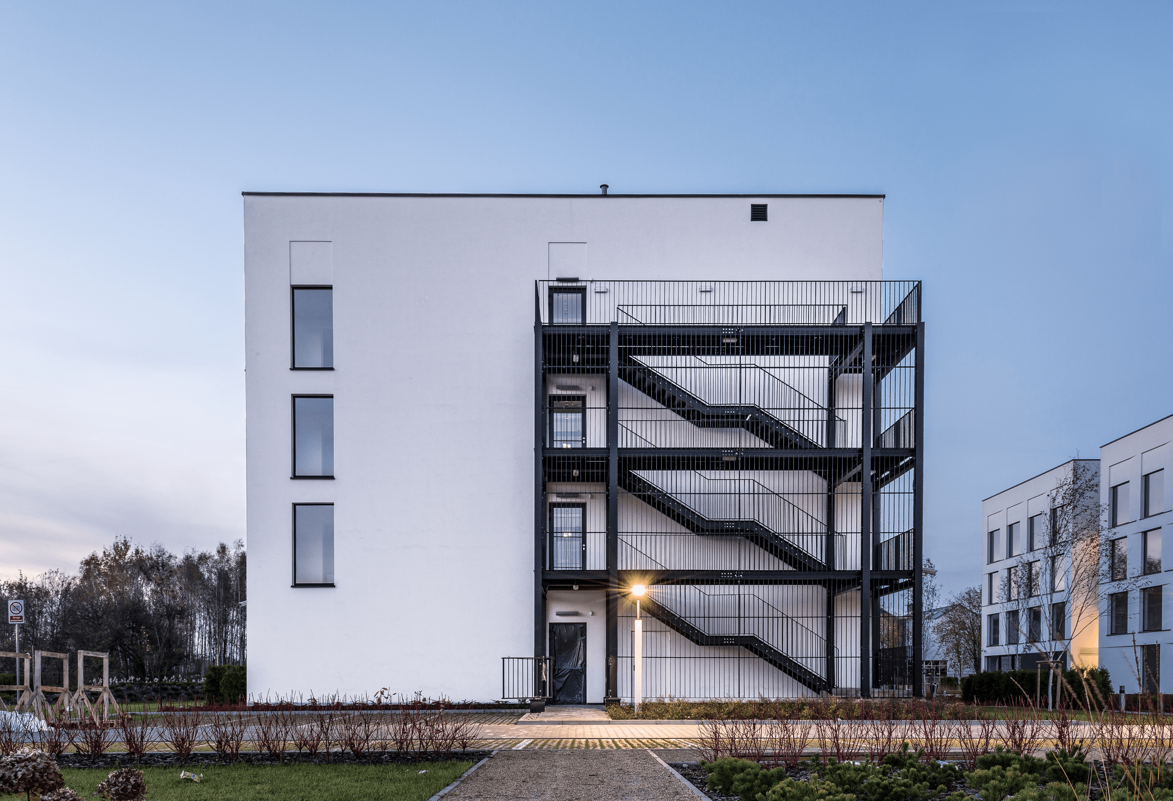
The designed complex of hotel buildings fits in with the contemporary urban and architectural expression of Nowy Wilanów. Both form and applied facade materials refer to the contemporary surrounding architecture. Simple facade solutions are based on the rhythmic division of the window joinery, emphasized by the detail of a wide window reveal.
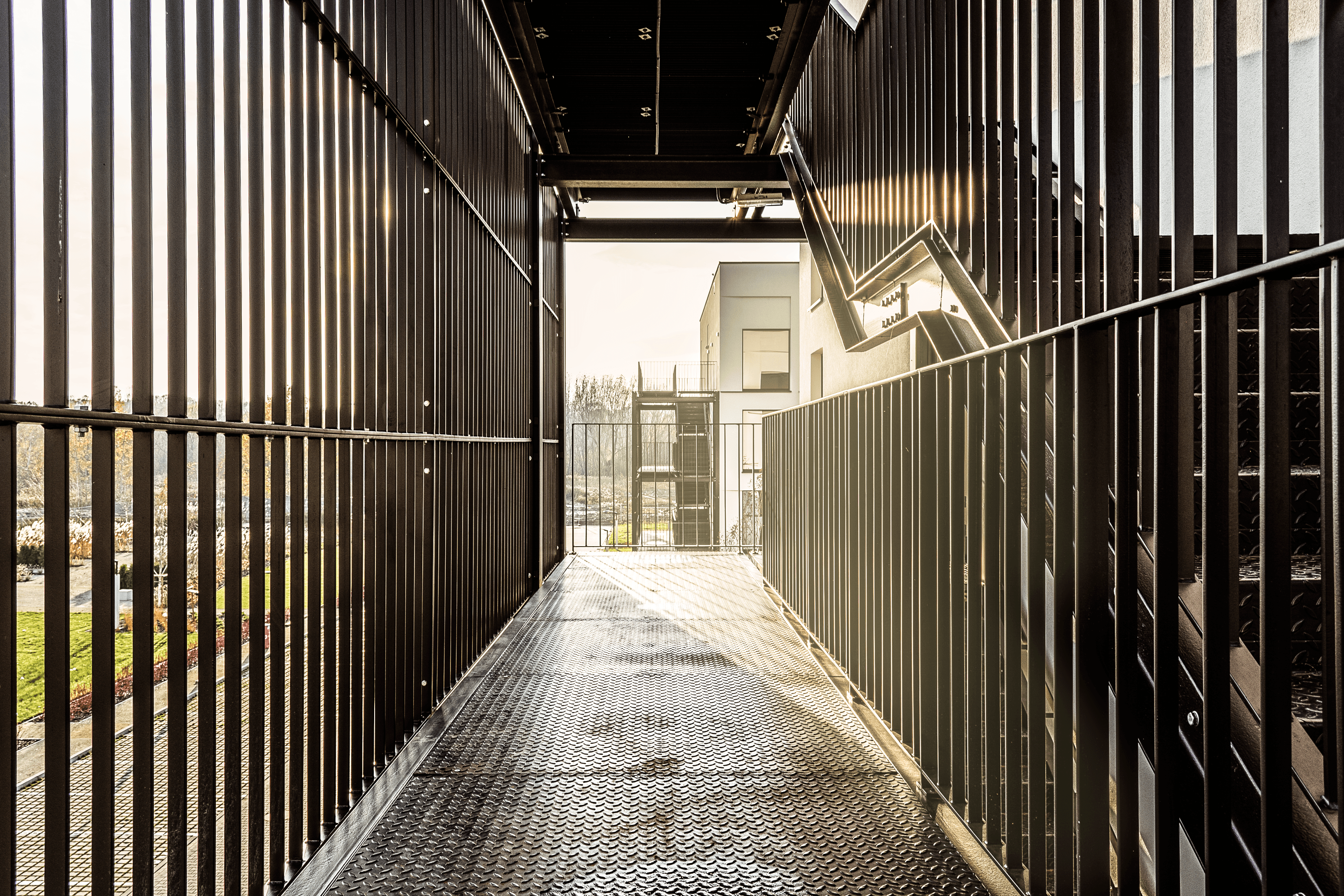
The main architectural accent is a black, openwork, external staircase, which is a counterbalance to the full white body. The architectural form has been contrasted with the soft land development.