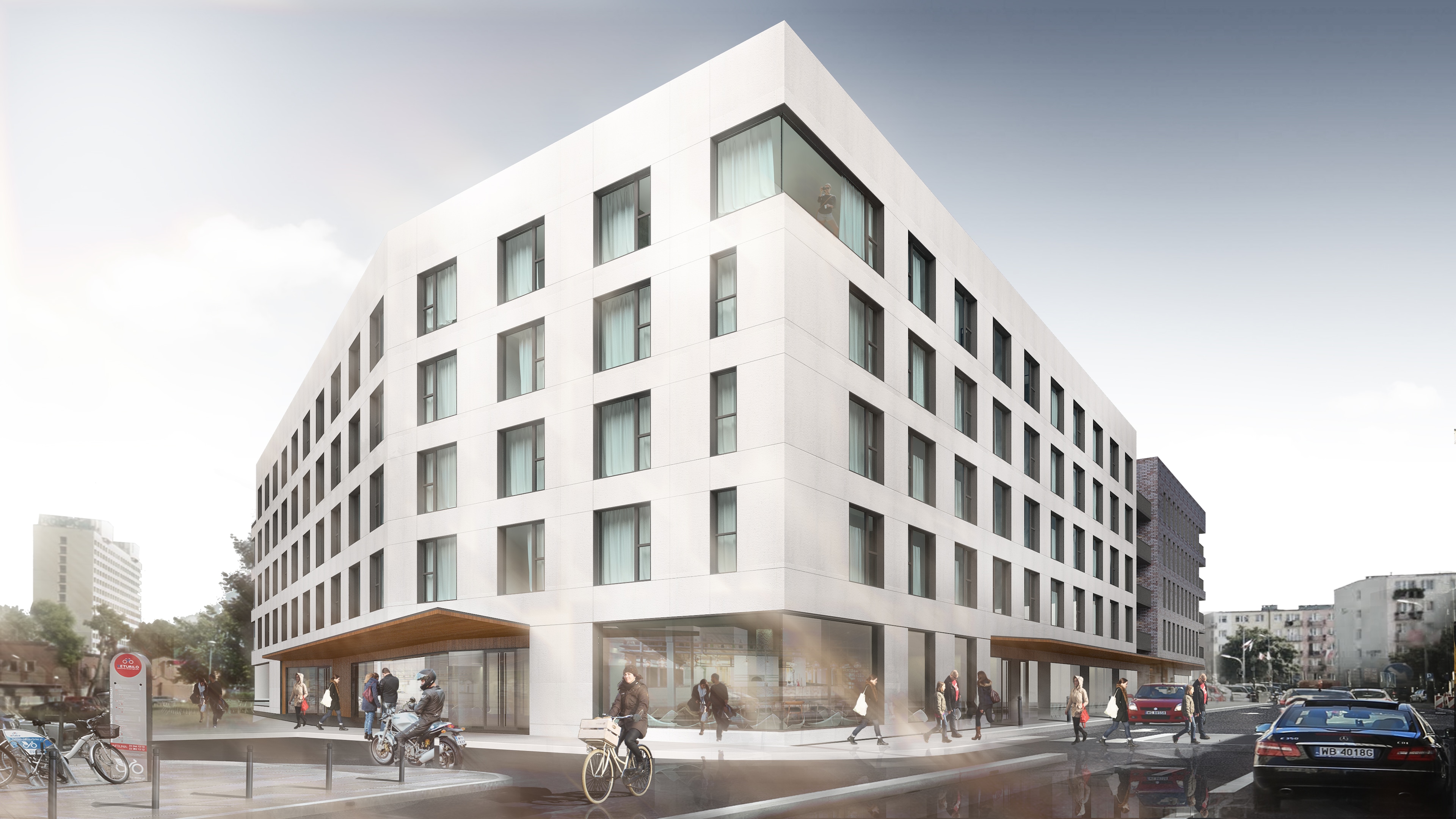
The planned building will constitute the center of the urban quarter designated by Piastów Avenue, Konopnicka Street, and Marshal Józef Piłsudski Street. Located near newly planned urban squares, the building will intertwine with the downtown public space. Ground-floor commercial premises will open onto the urban squares and Piłsudski Street. The project offers a wide range of services including gastronomy (restaurant, bar), biological renewal zone (SPA with a gym partially located on the roof of the lower part of the building), and a conference area accommodating 850 guests. The building comprises 184 hotel rooms (including 5 apartments) and 50 apartments.
The investment area is covered by the Local Spatial Development Plan in the area of Pocztowa and Marshal J. Piłsudski streets. Residential and hotel functions are located on above-ground levels. The building's facades will form the line of project urban squares and Marshal Józef Piłsudski Street, following the designated building lines in the Local Plan. The northern part of the building has a height of 15m, while the rest is 18m.
Vehicle traffic and building service areas are divided into two zones: representative and technical. The representative zone and the main driveway to the building are located in the southwest corner of the plot, next to the main entrance to the building. The project includes the modernization of the existing public parking lot and the use of the existing driveway as an access road to the main entrance of the building. The main entrance area is located in the arcade of the western facade facing the main urban square, and a gateway passage connecting Marshal J. Piłsudski Street with the planned internal road is also designed.
The project includes green roofs above the ground floor located in the building courtyards. Low and high greenery is planned in the form of a small square in the northern part of the plot, where the entrance to the residential part of the facility is located, and an external utility terrace on the ground floor of the building. The project envisages supplementing urban greenery with additional plantings and tree lines along the proposed internal road. The main pedestrian routes are planned in the common space outside the building plots, along the building facades. The ground floor commercial facades form the frontage of the main pedestrian route along Marshal J. Piłsudski Street and the proposed urban squares.
The building has three main functions: commercial ground floor, two hotel sections – 2 and 4-star, and two multifamily residential sections. A multi-space garage, technical rooms, and storage are designed on the basement level. The conference area occupies the main part of the ground floor with multifunctional halls and their facilities. The halls are illuminated by daylight through the facades' windows and skylights.