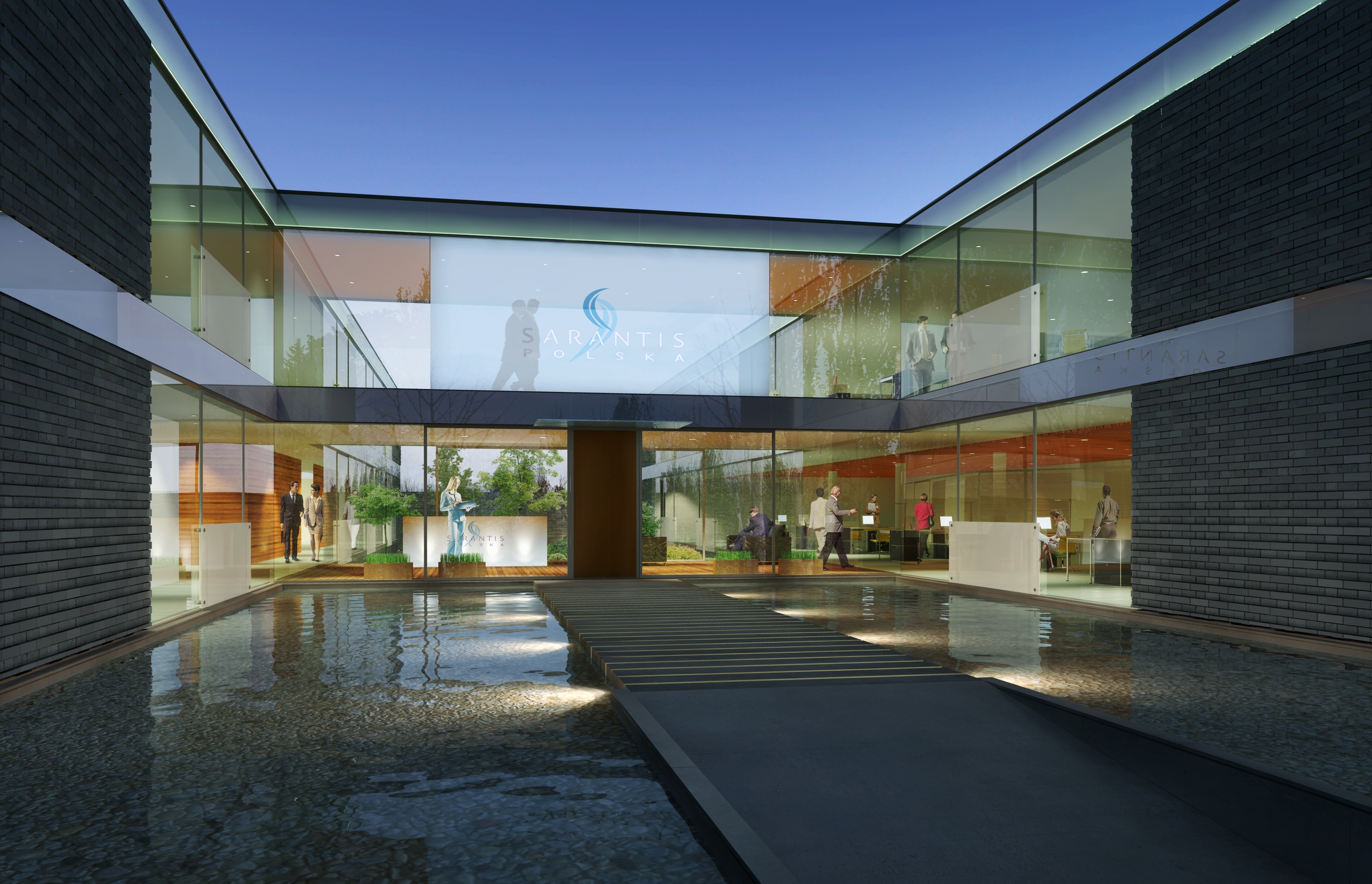
The project of modernization and expansion of the existing office building from the seventies was commissioned by the Greek company, with the idea of creating a headquarters conducive to team working atmosphere. A transparent connector, serving as a representative entrance hall, and adjacent glazed conference rooms in the side wings of the building open up to each other in such a way that employees have visual contact with each other. Before entering the building, a water feature was designed, which in the cold seasons turns into a square covered with granite cobblestones. Behind the hall - the connector, there is a green-filled inner courtyard providing a private space for the company's employees and guests. The simple architecture, in its character, refers to the elegant packaging of cosmetics designed and sold by the owner of the building. The colors of the finishing materials clearly reflect the expressive palette of the architecture of the Aegean Sea islands. The cool tones of the façade subtly contrast with the warm wooden window and door joinery, as well as with the interior color scheme.