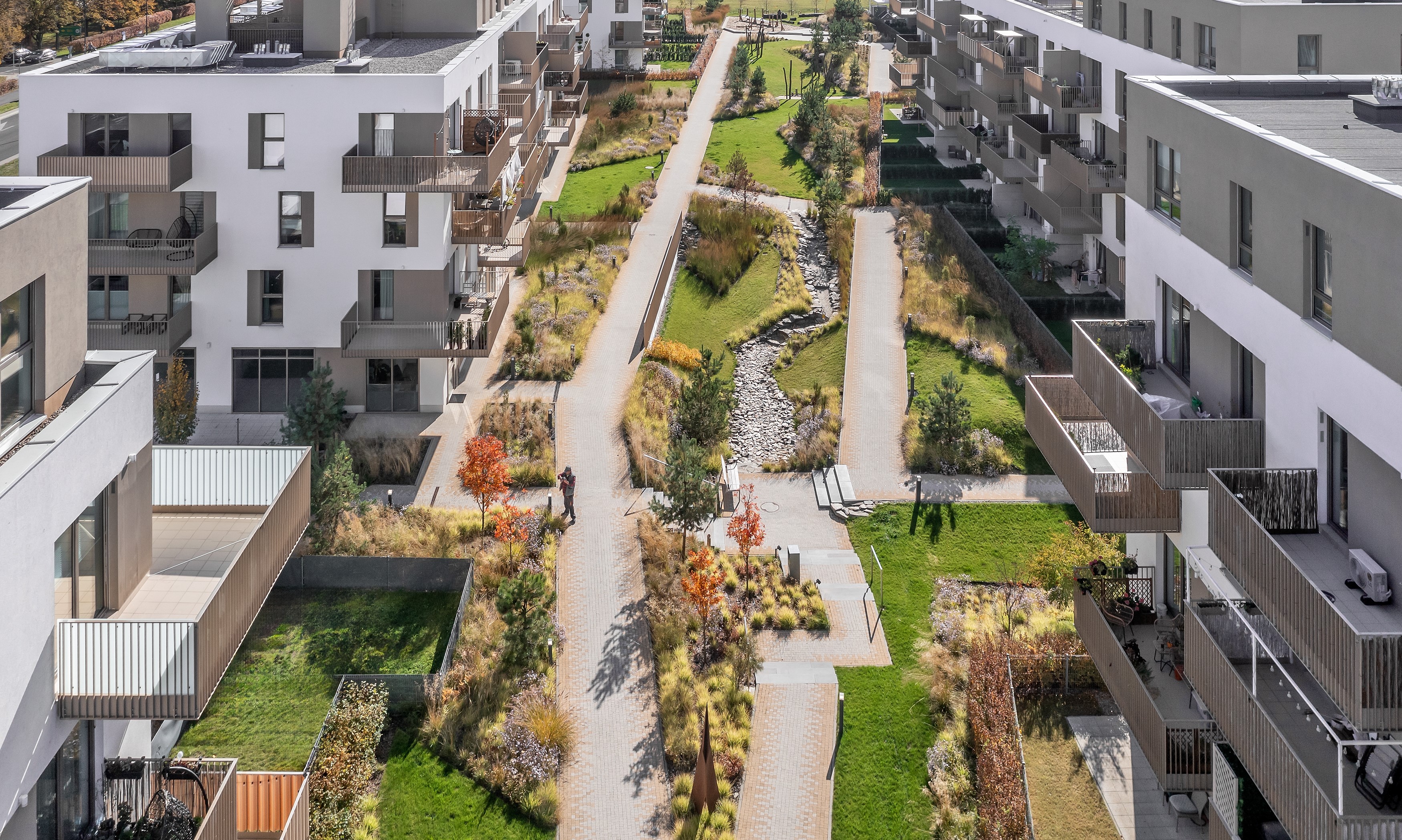
Green Bemowo - a complex of residential buildings located at Lazurowa Street in Warsaw
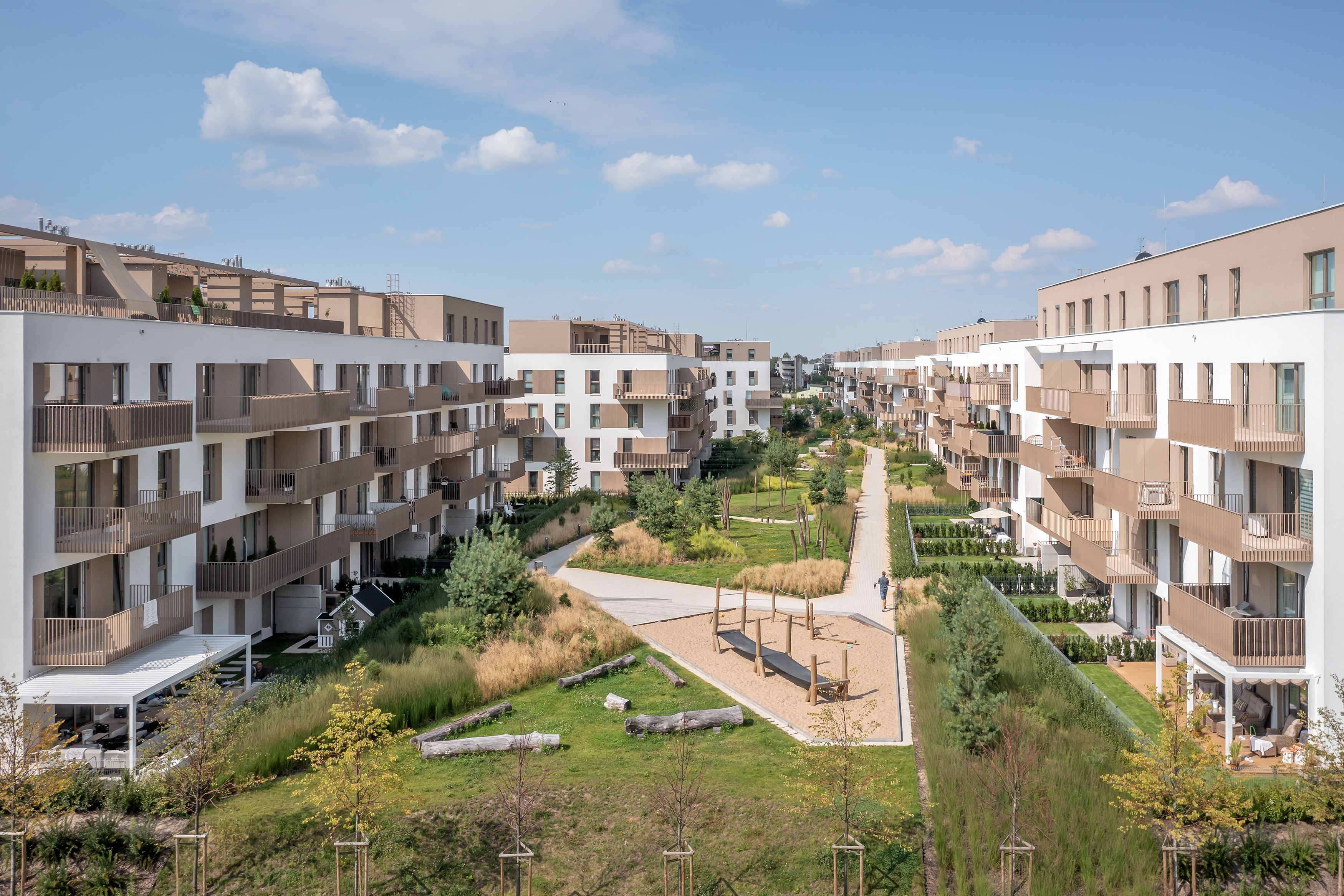
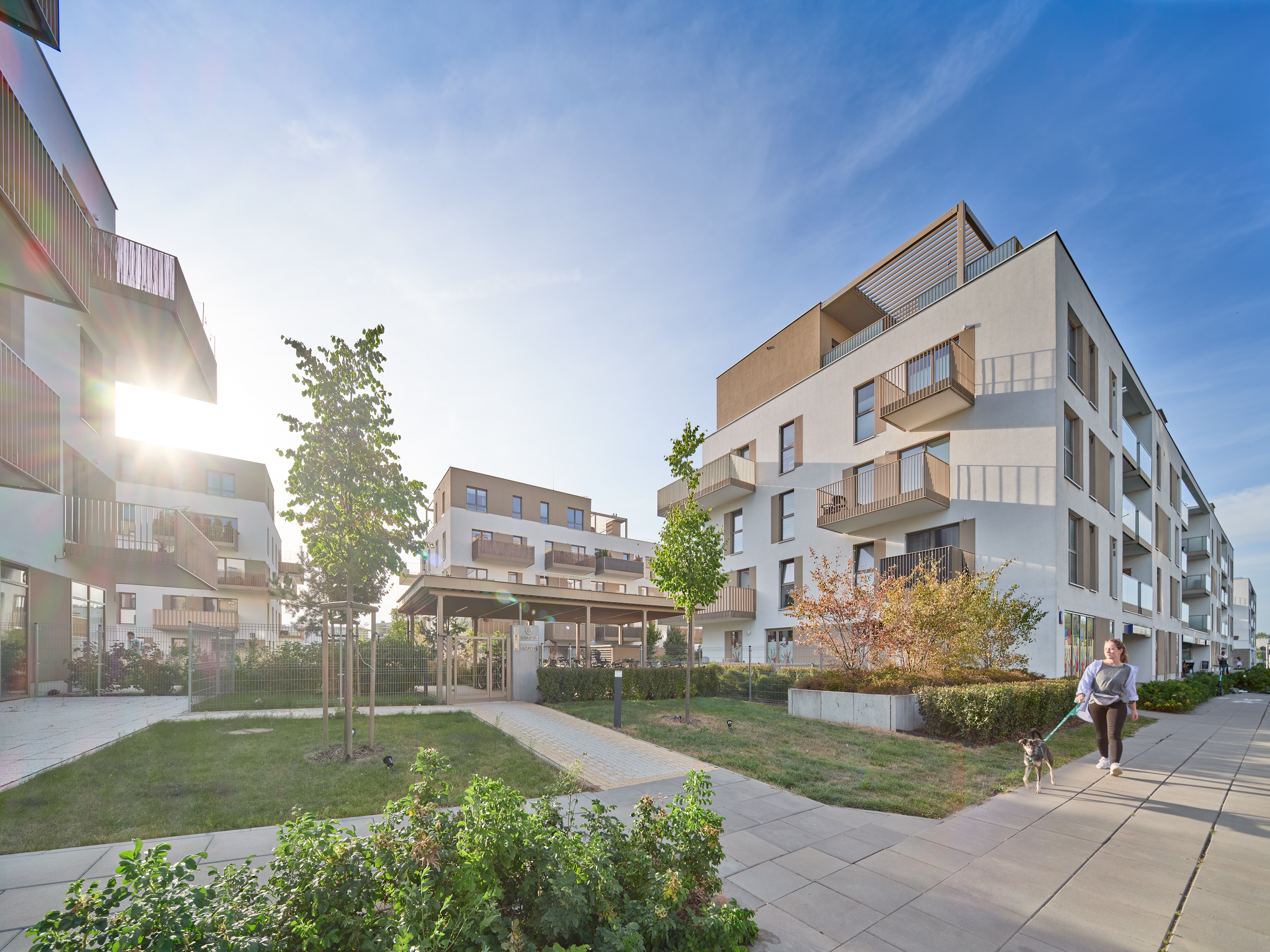
The guiding idea for the designed residential complex was to shape the architecture in such a way that, despite the repetition of buildings, the effect of diversity and individuality is achieved.
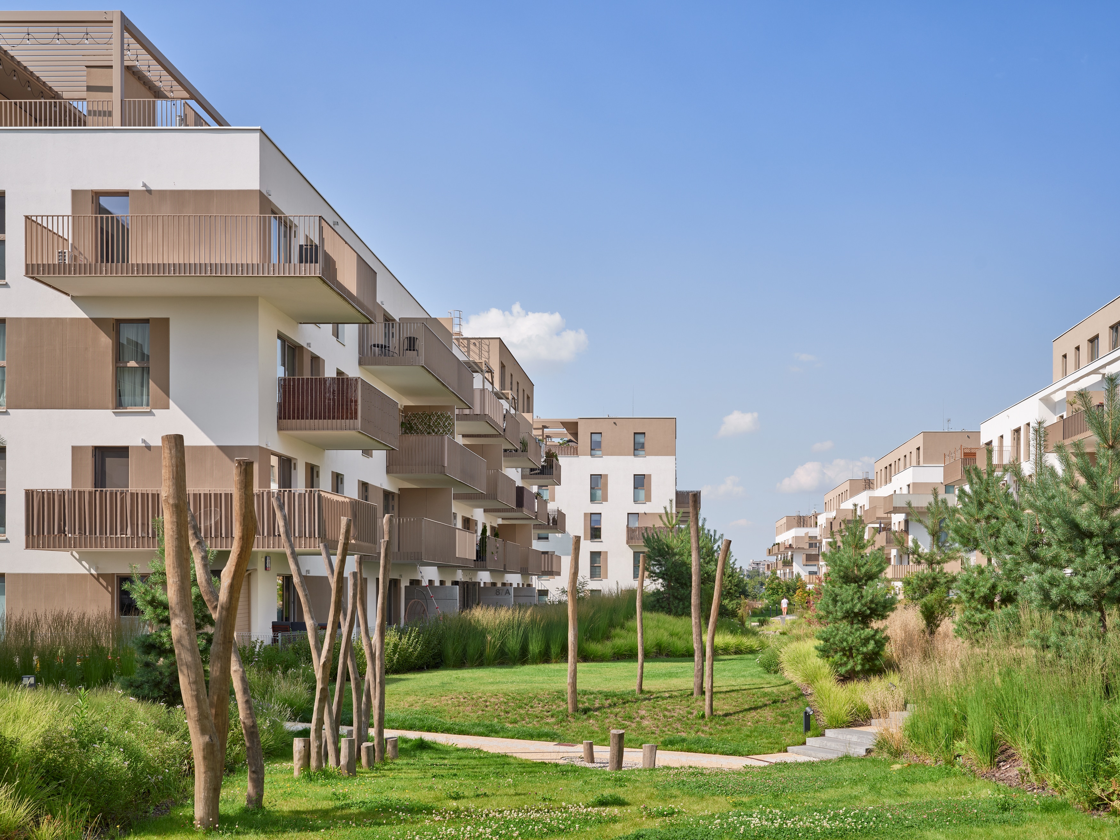
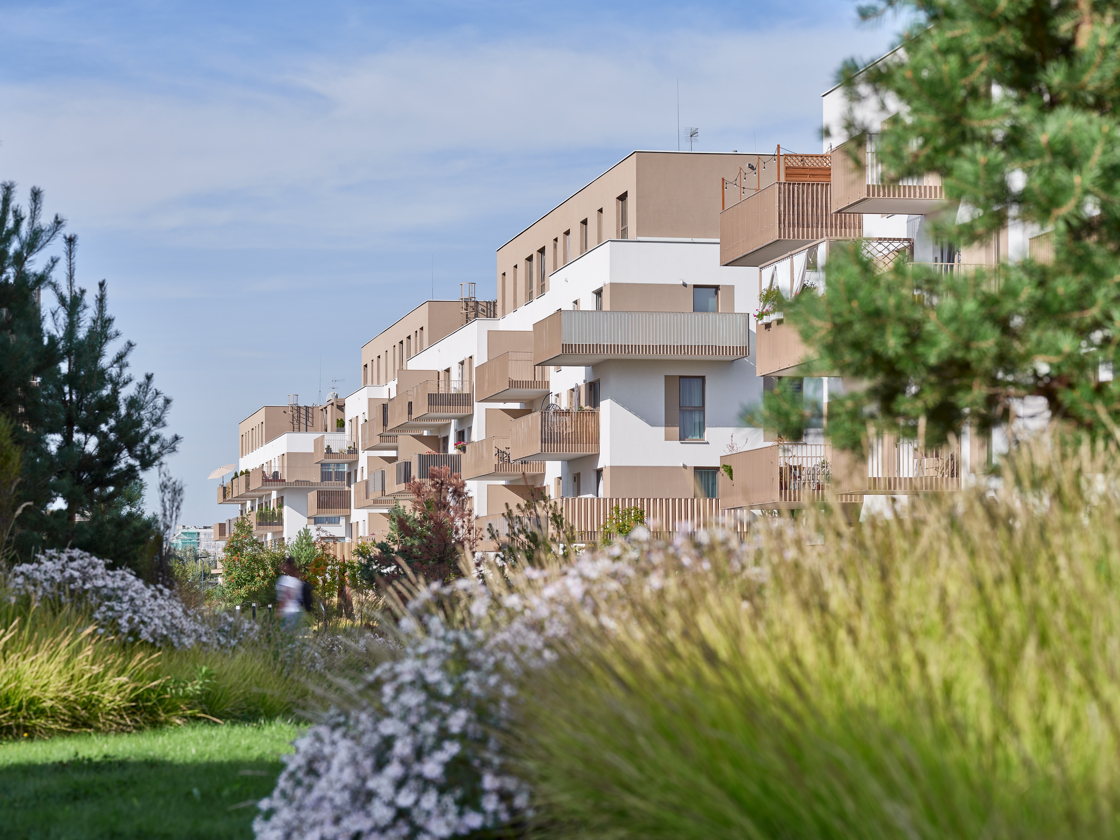
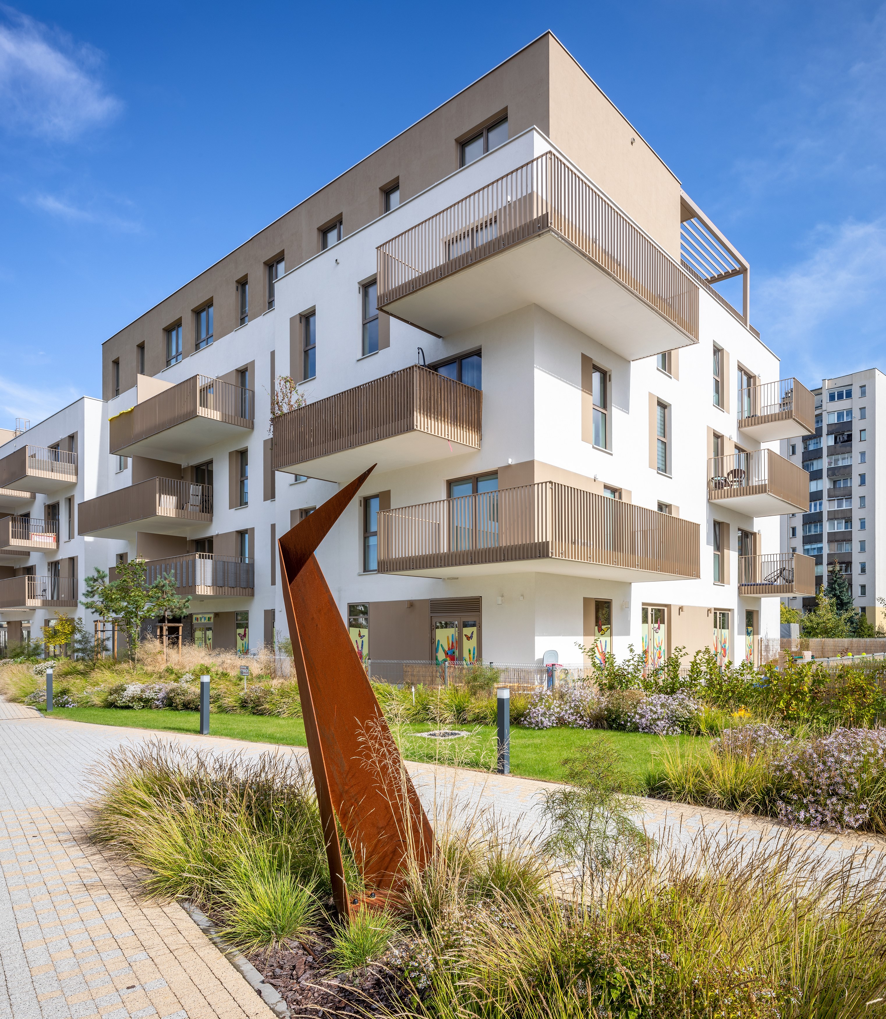
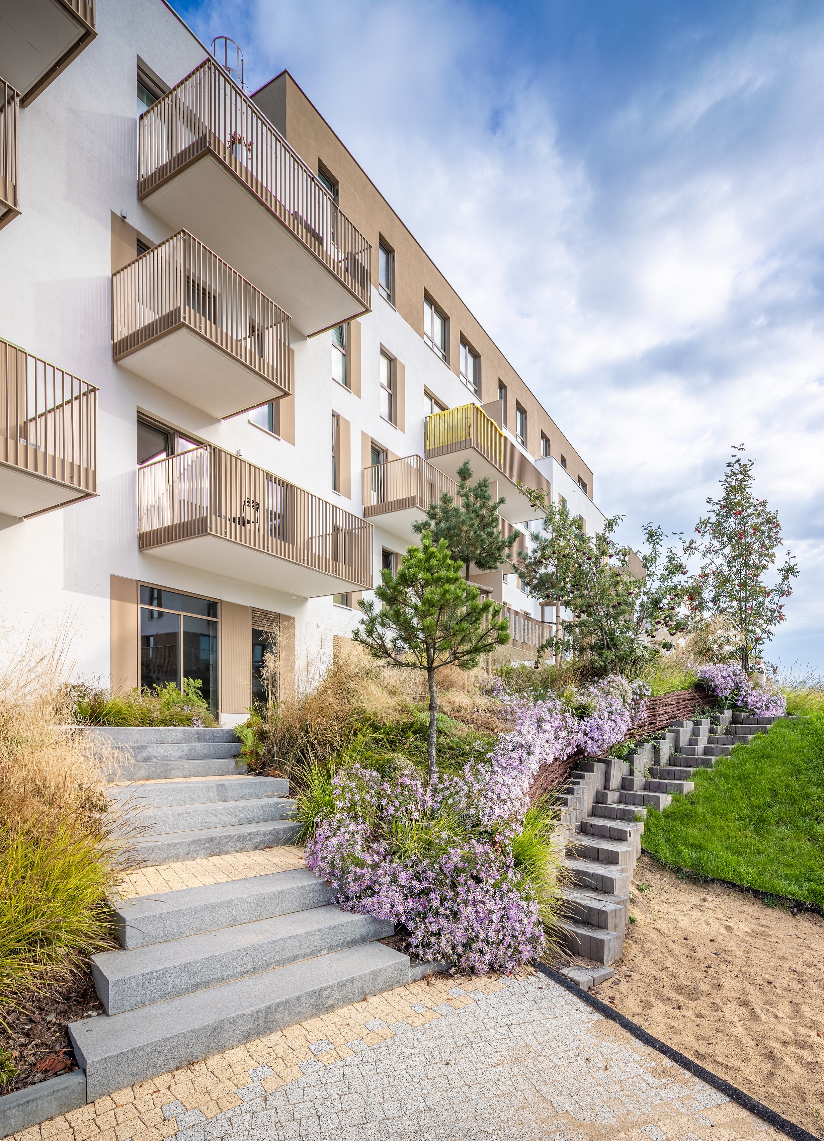
Combinations of white plastered surfaces and fillings between windows with a ribbed texture were proposed on the facades. This creates a kind of alternating mosaic that blurs the impression of repetition. Additionally, two widths of balcony projections were designed to create an interesting play of shadows and spaces on the facade. Terraces were proposed on the top floors, and duplex apartments were placed on the corners, which is reflected in the geometric composition of the facade.
In a part of the development, a commercial ground floor accessible from Lazurowa Street was separated. A public space zone was provided near the entrances to the commercial premises. The ground floor of the building was elevated relative to the ground level.
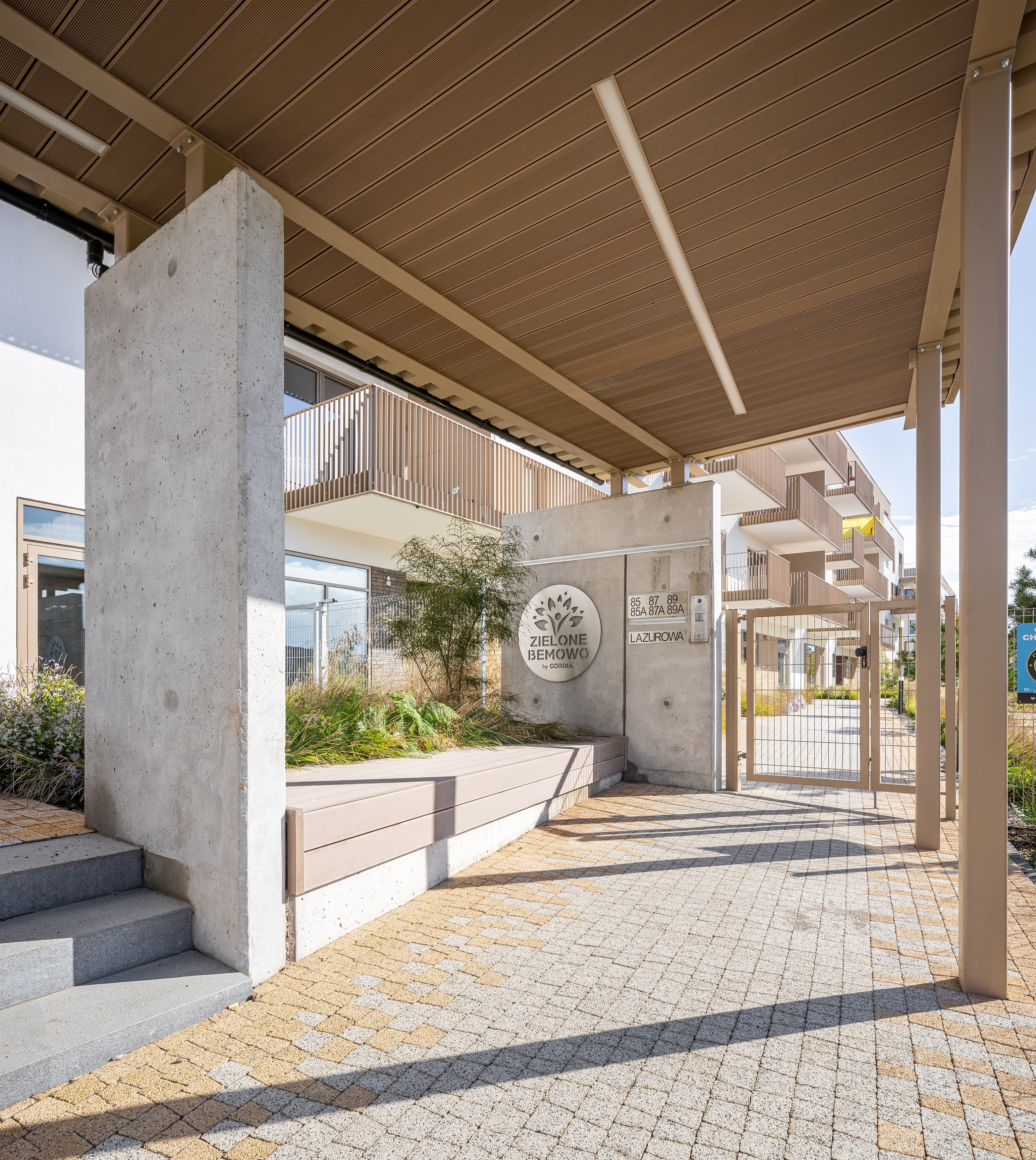
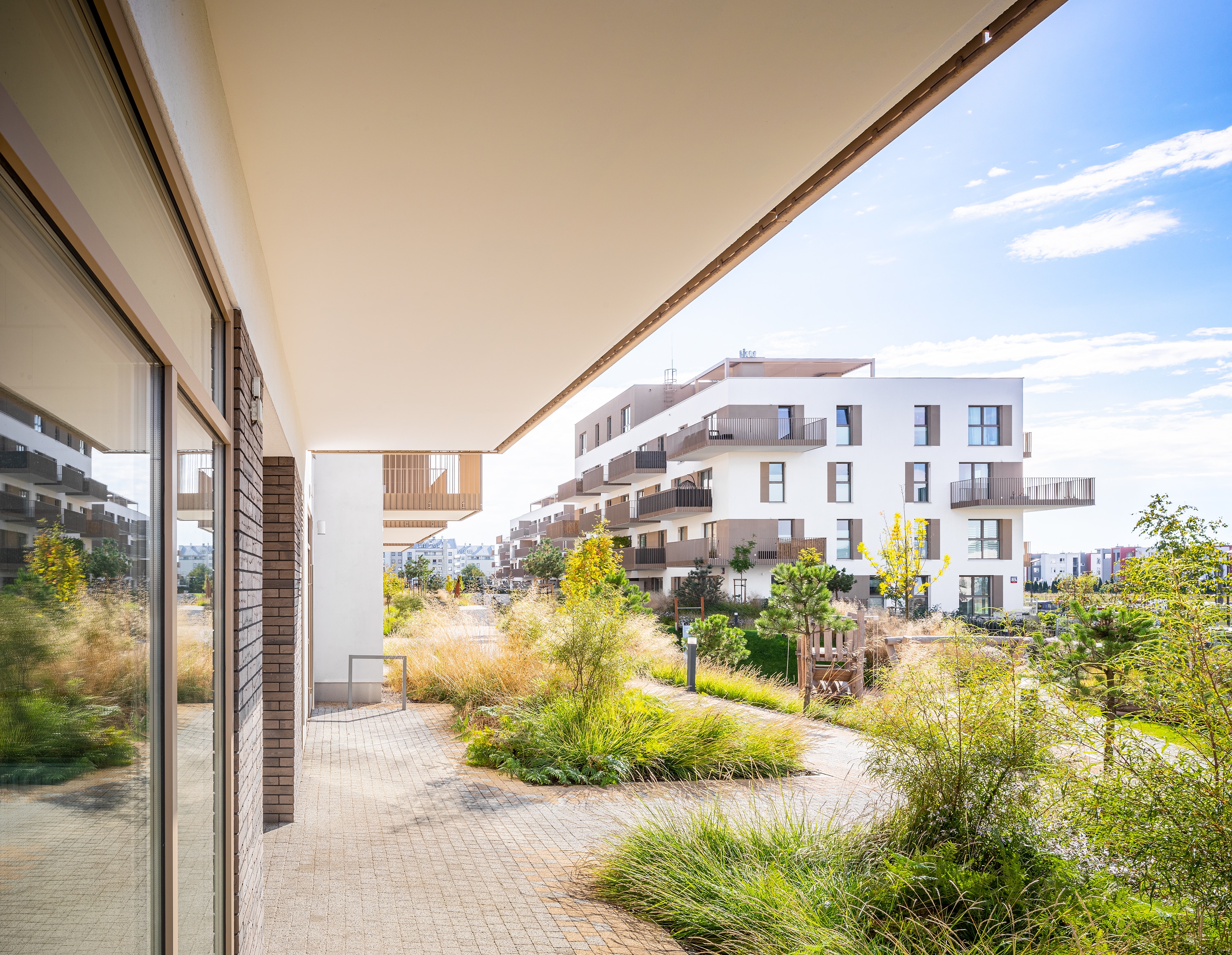
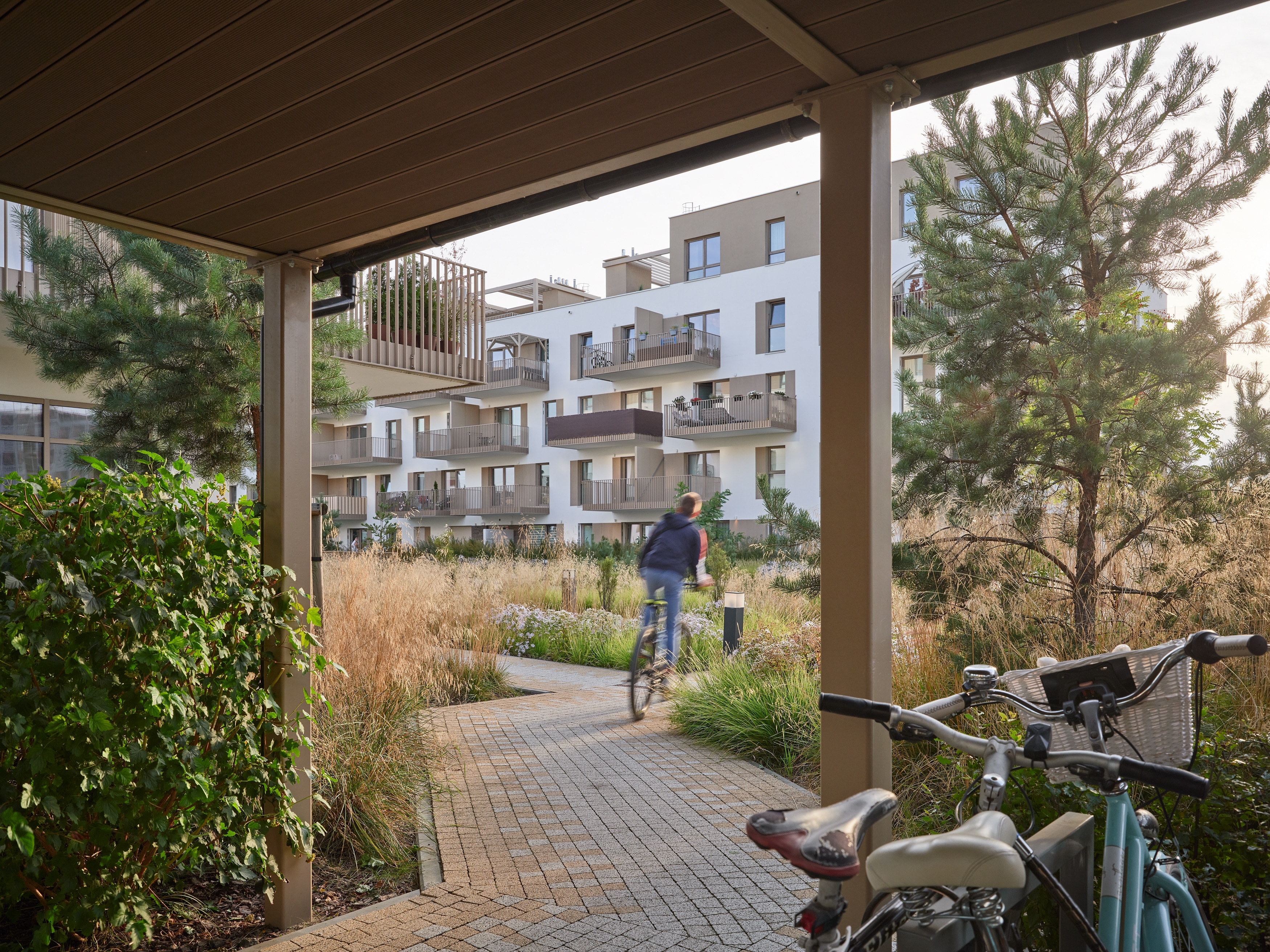
The design intention was to create a private green zone for residents within the block. The architectural landscape design was inspired by the natural landscape of the Kampinos National Park. The concept introduced a forest with a high stand of pine and birch trees and a ground cover composed of grass and ferns. The topography serves as a characteristic feature of the natural landscape.
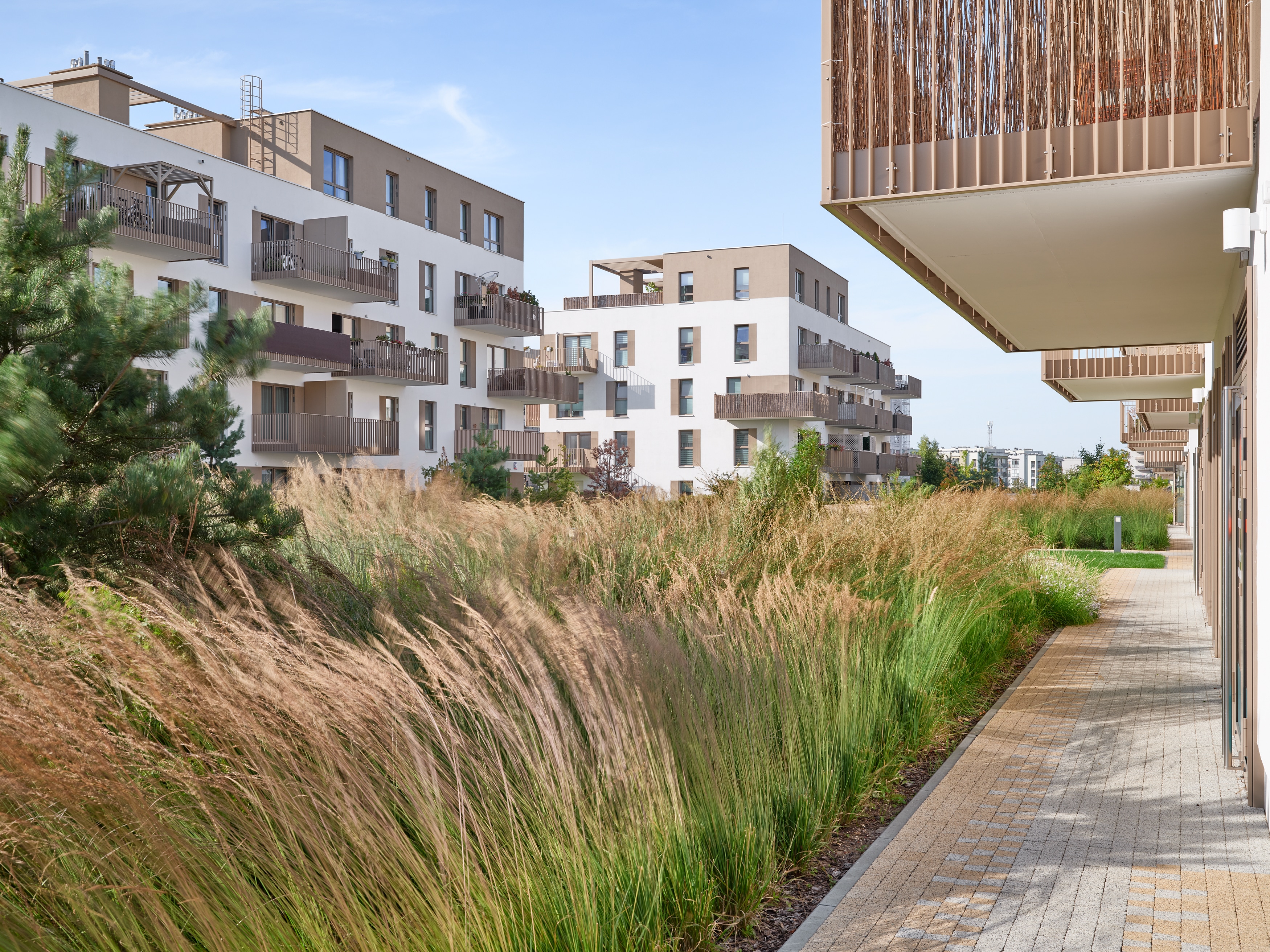
The project involves undulating the area between buildings. Differences in height and inclination are utilized as places for play and recreation. Slides are located on the slopes, streams are integrated amphitheatrically with seating stairs. Natural materials such as wood, water, boulders, and sandy earth-colored surfaces are used in the landscaping for safety and grass-colored earth surfaces.