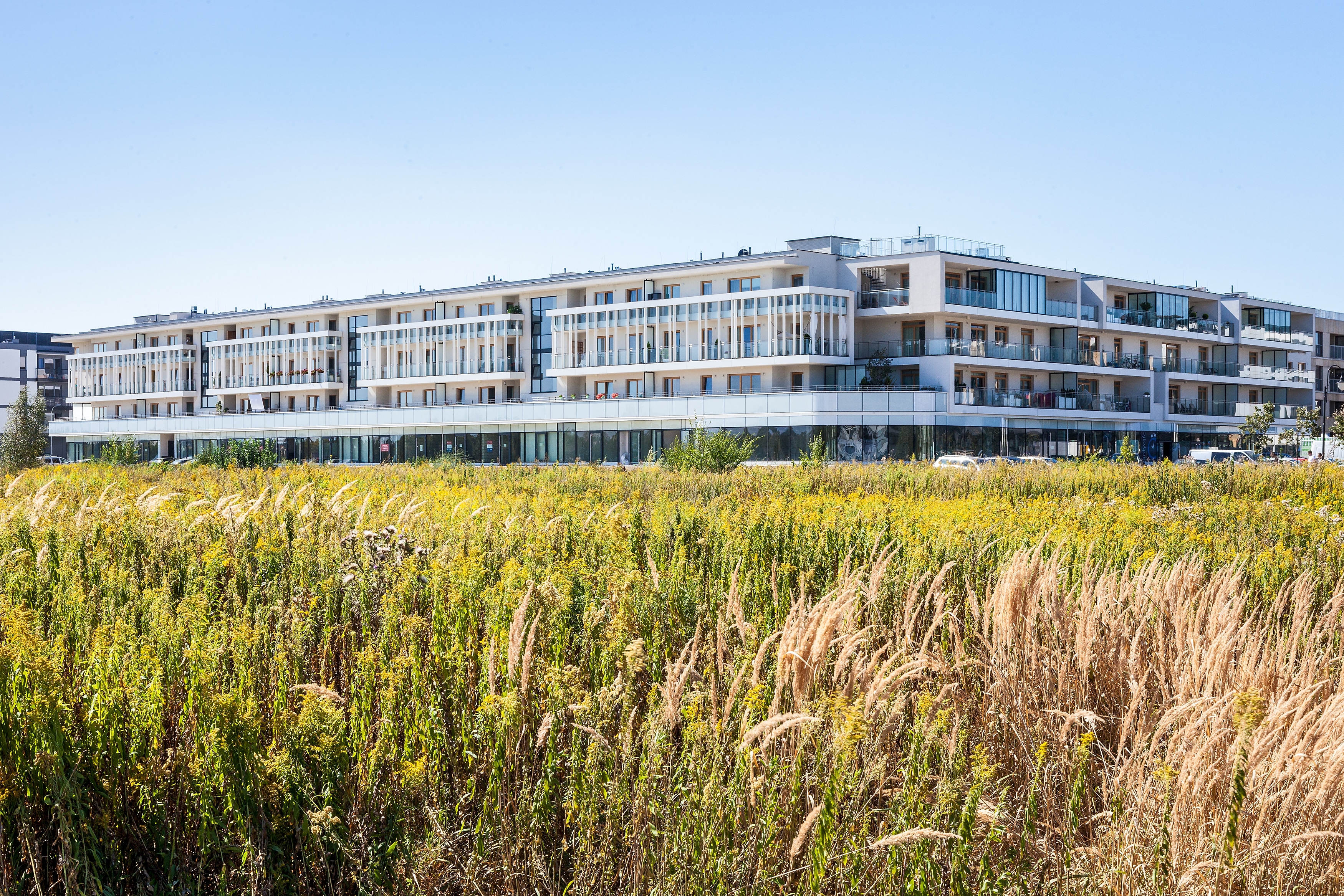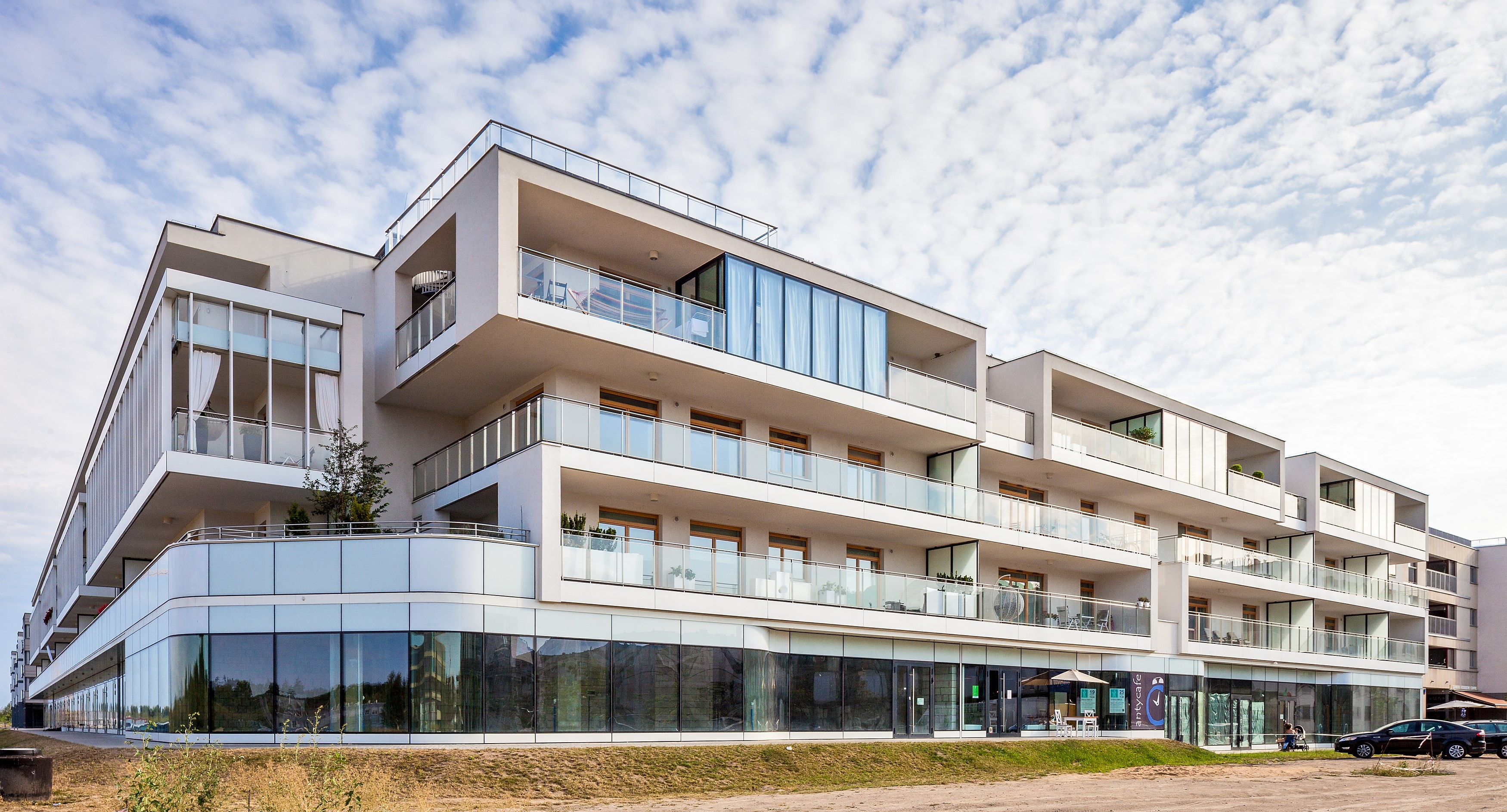
Multi-family building with services at Gieysztora Street in Miasteczko Wilanów, Warsaw
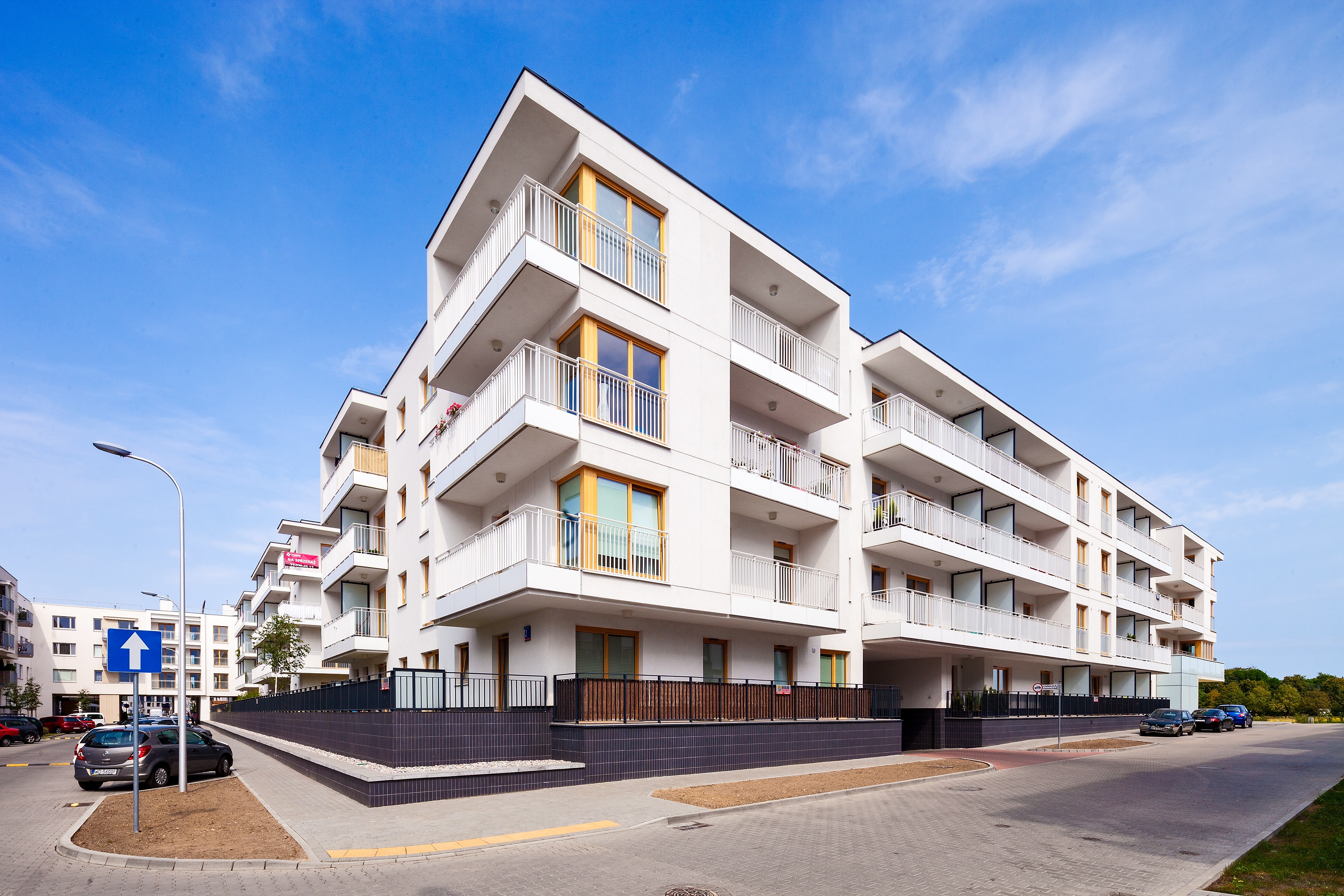
The investment involves constructing a multi-family building with ground floor services and underground parking, as well as landscaping at A. Gieysztora Street in Warsaw.
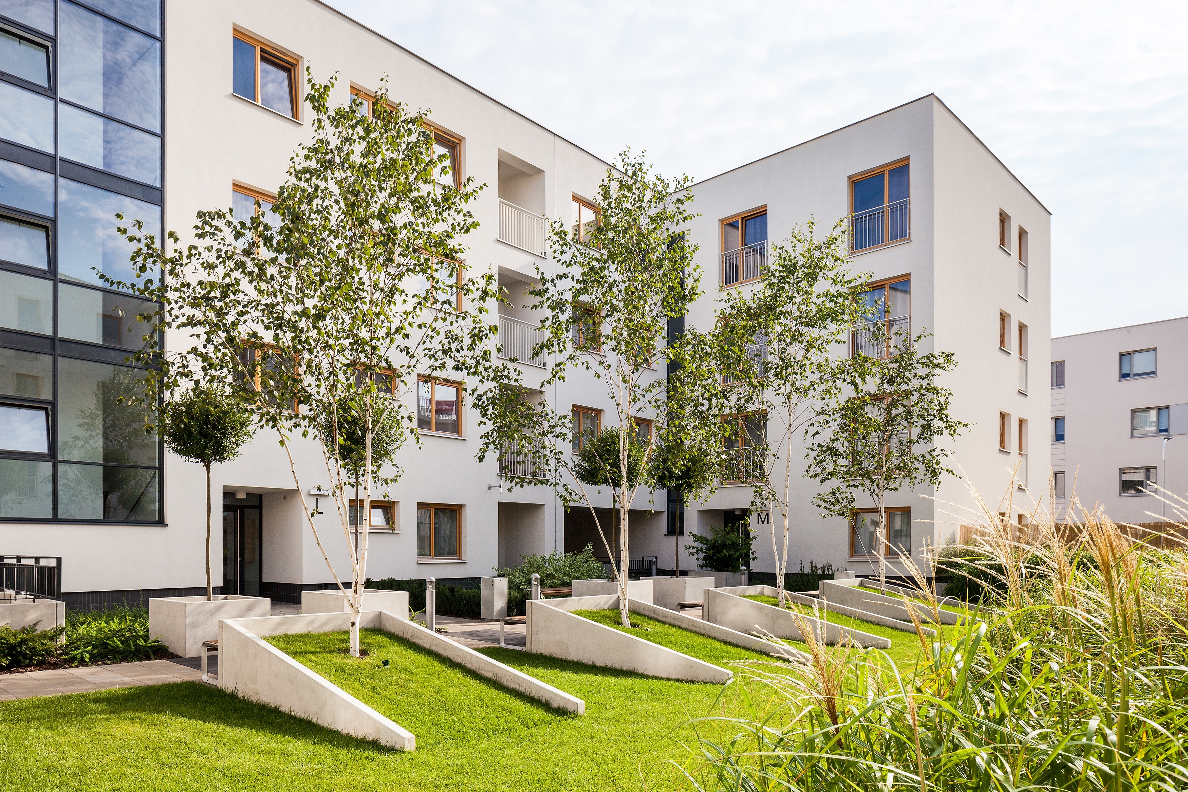
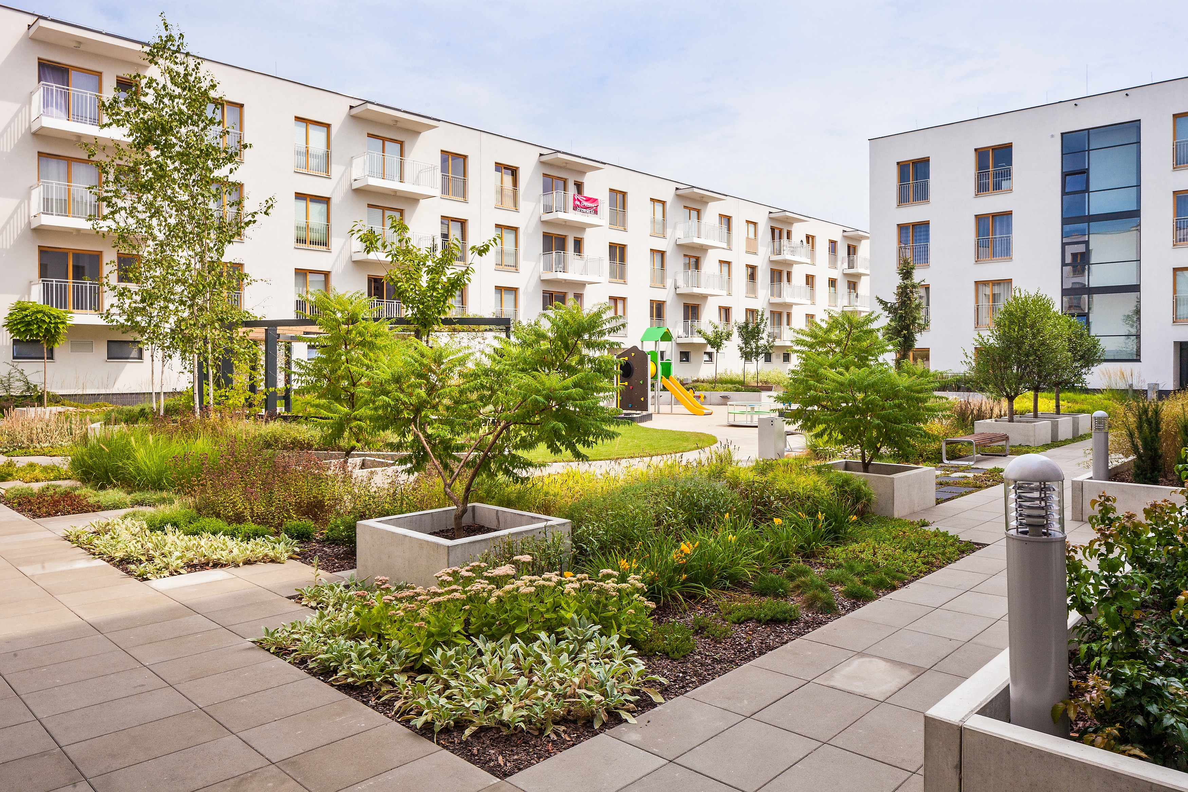
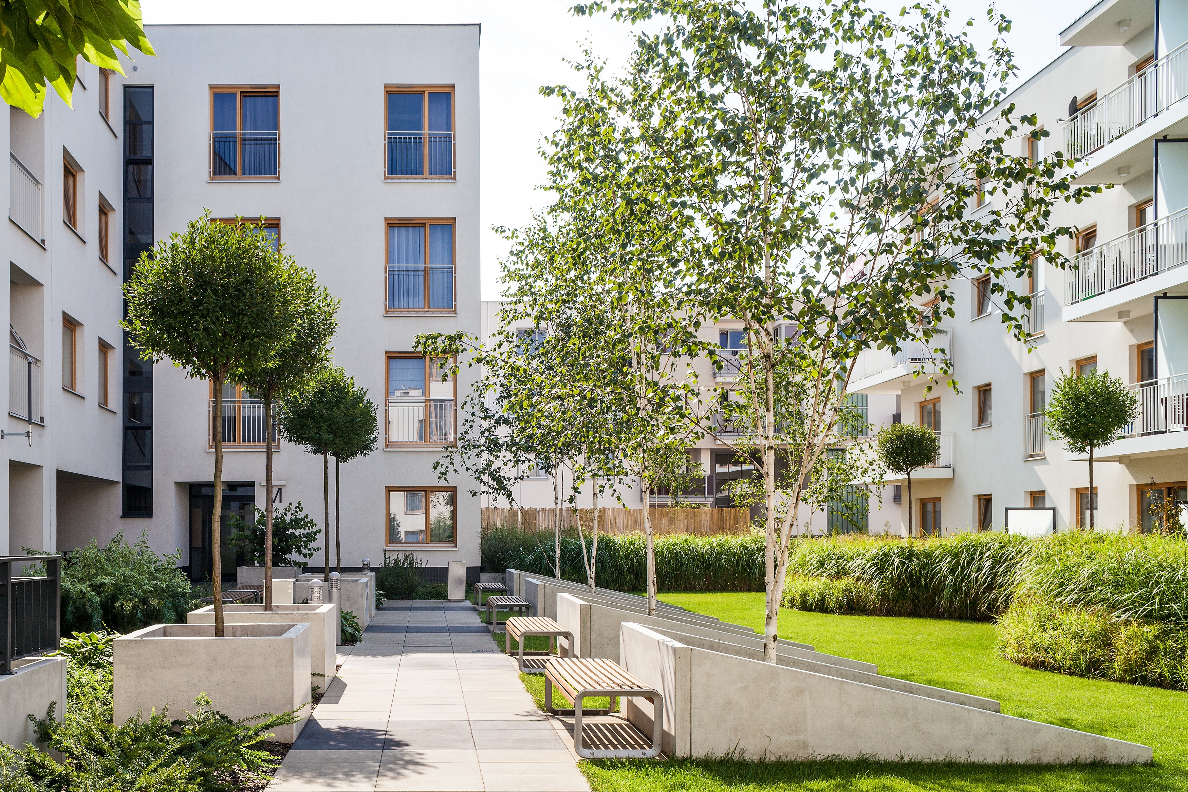
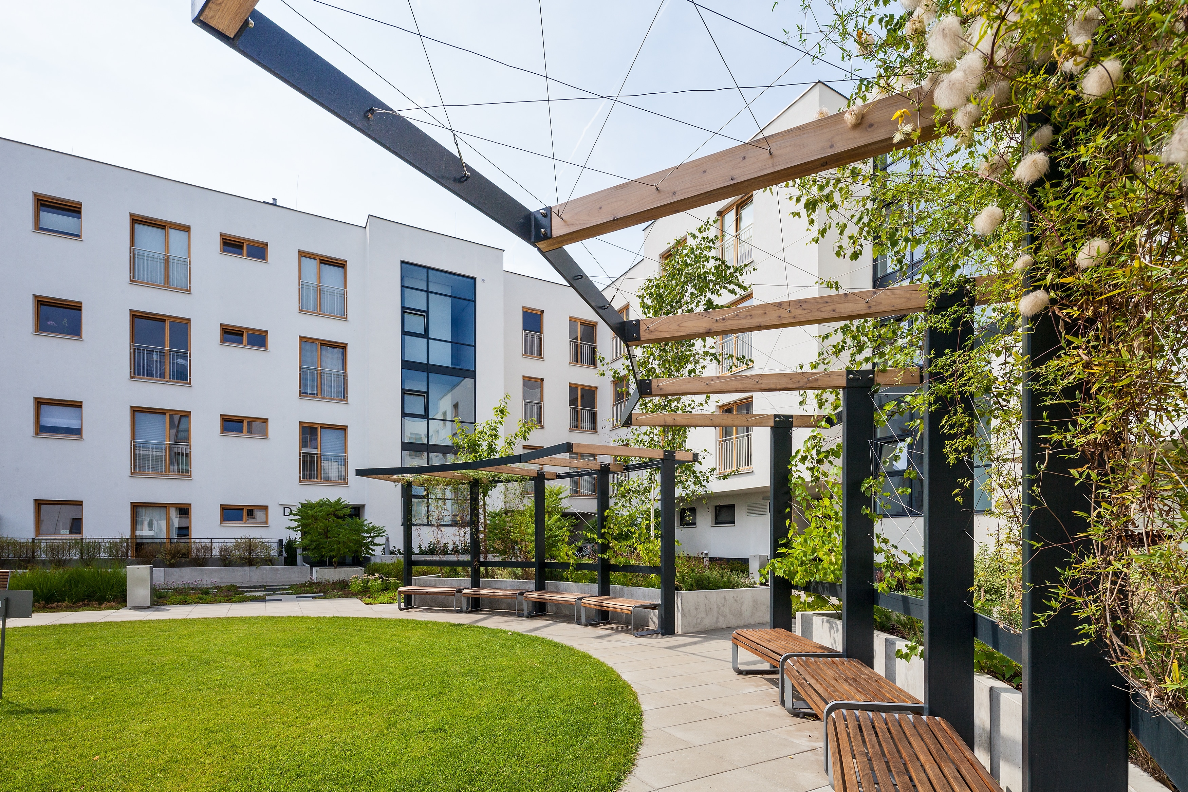
The shape of the complex was dictated by the optimal use of the plot, with urban composition considerations including the existing building in the adjacent quarter from the southwest. The building volumes delineate two internal courtyards, creating private and secluded spaces. Entrances to the staircases are located on the side of the internal courtyard, turning the courtyard into a buffer between the external urban space and the private apartments. The planned location of publicly accessible programs on the ground floors of the buildings along the entire width of the frontage along the proposed Herbu Szreniawa street and along A. Gieysztora street has been met as stipulated in the plan.
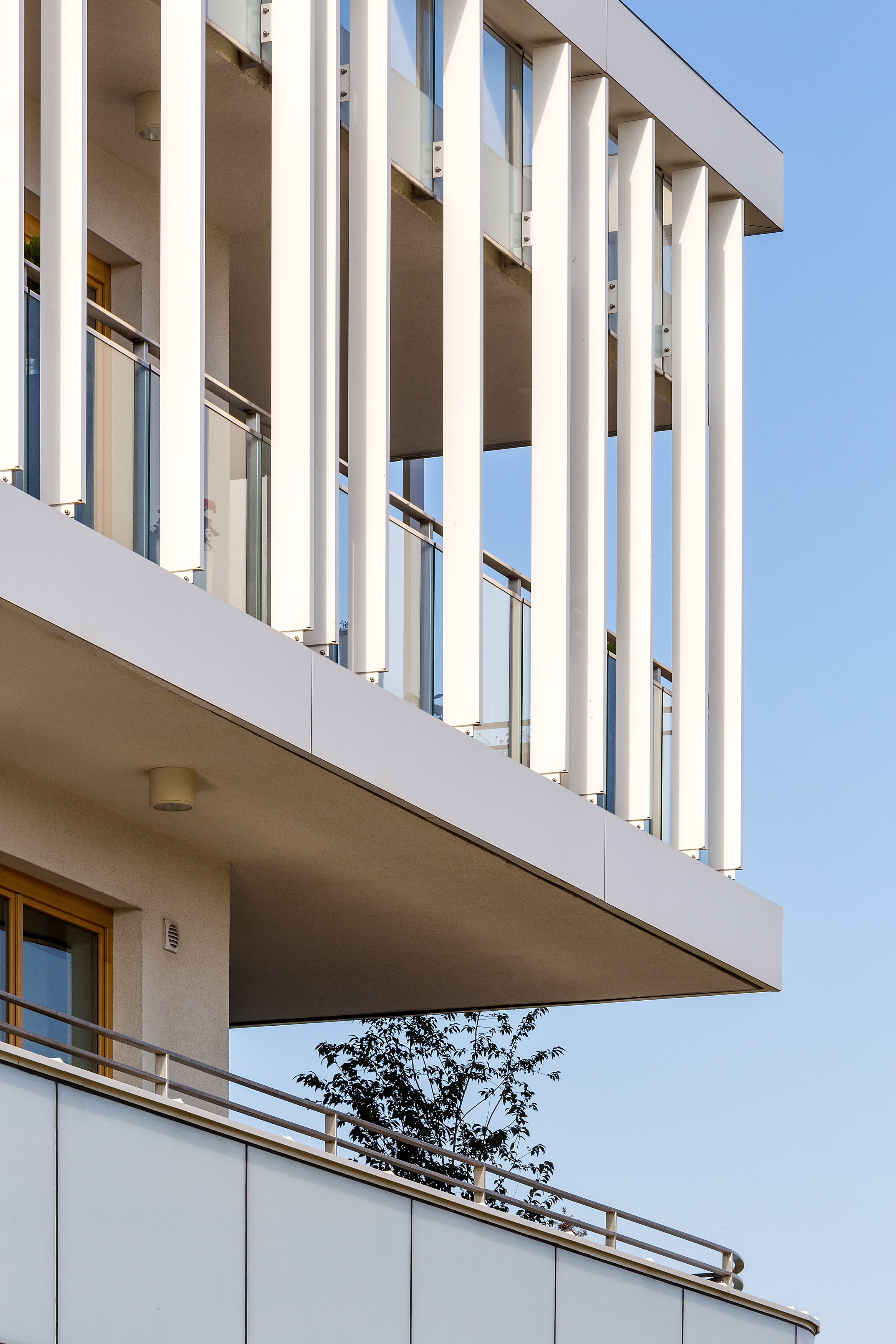
The designed architecture is distinctive and recognizable. Particular attention has been paid to the entrance areas (high-quality finishes, attention to detail).
