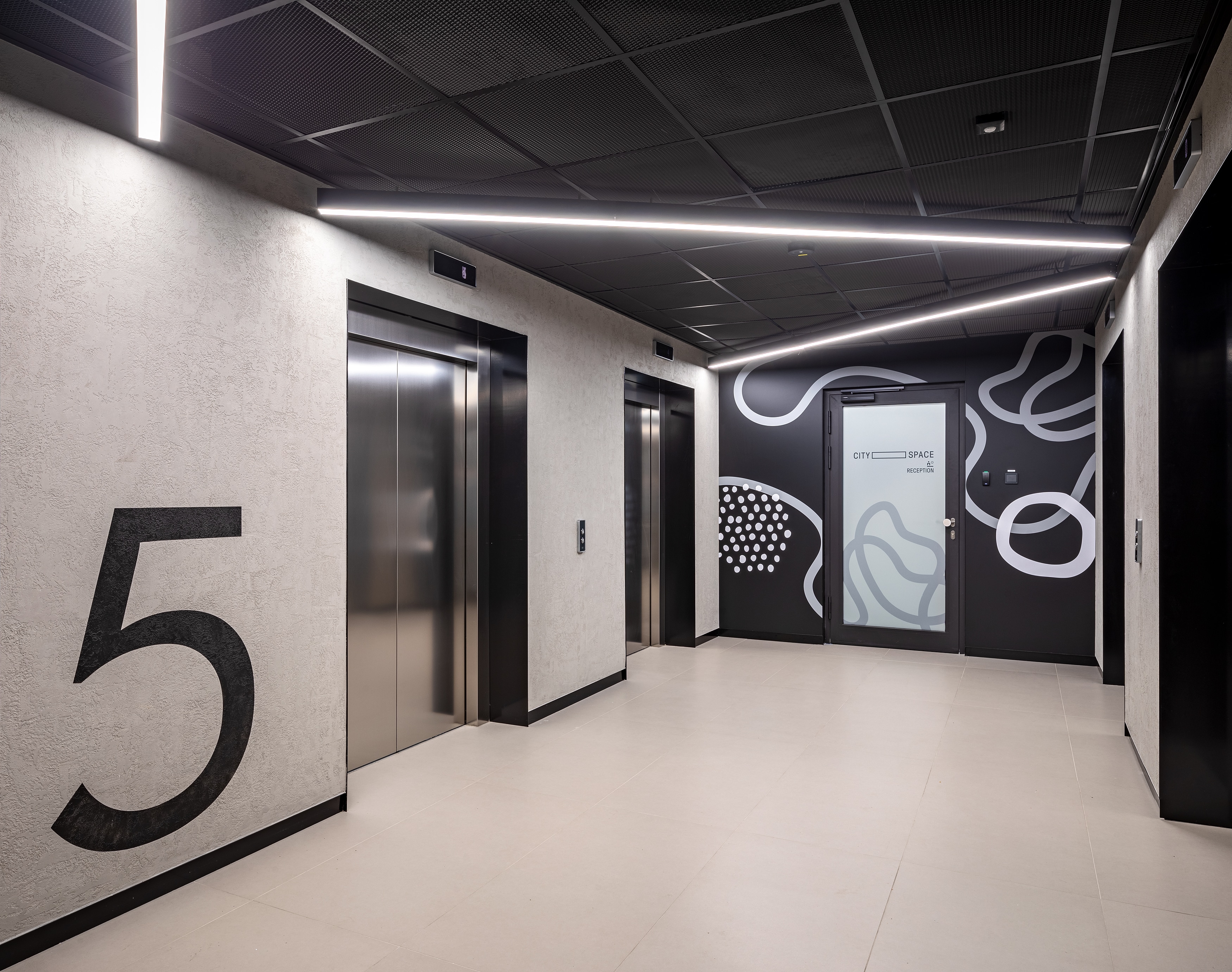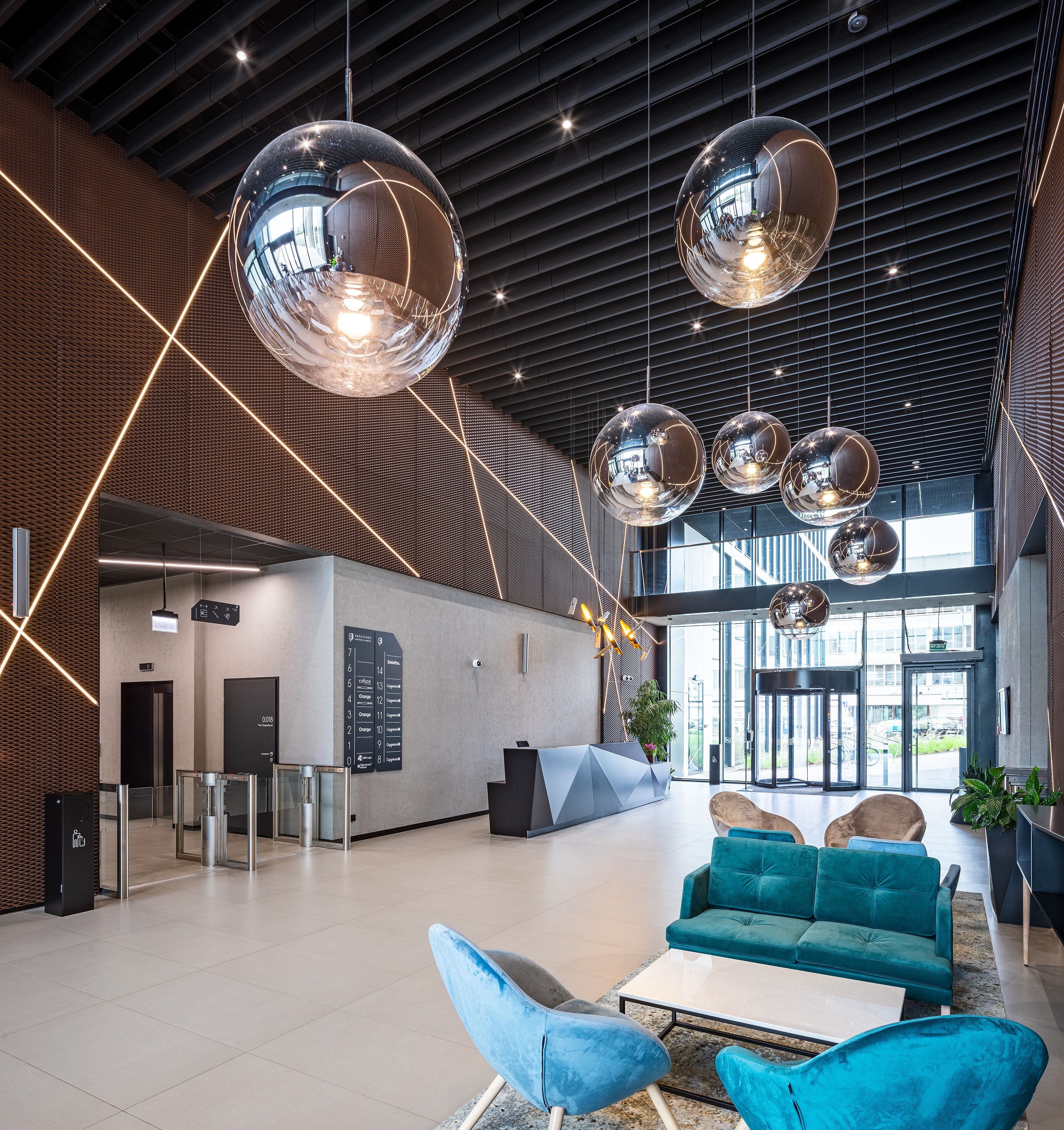The Face2Face office complex in Katowice
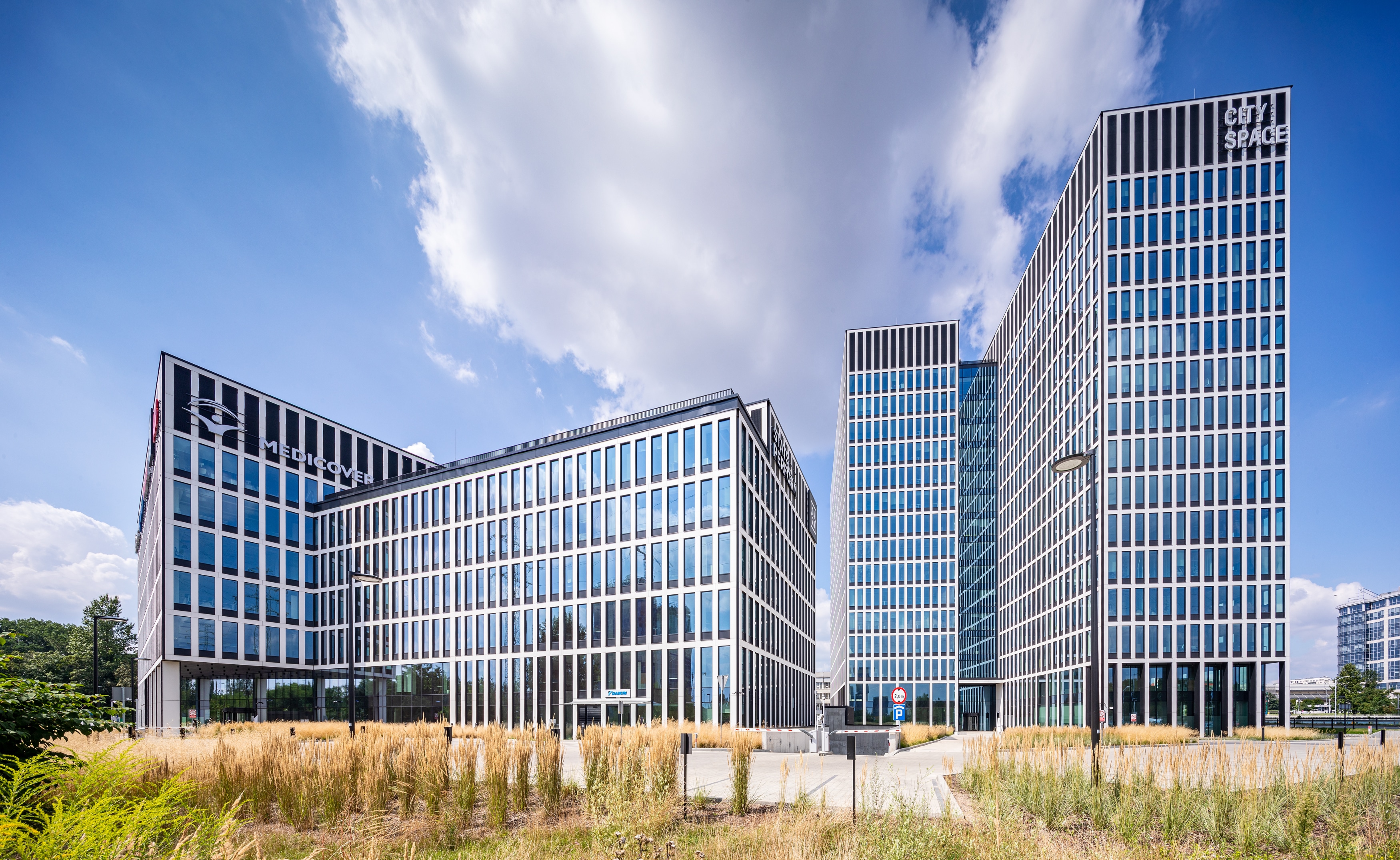
Katowice is a dynamically developing metropolis and the capital of Upper Silesia. It's a place where modernity meets history. Unique industrial architecture and modernist buildings coexist with contemporary public and commercial structures, creating a multifaceted and diverse urban fabric.
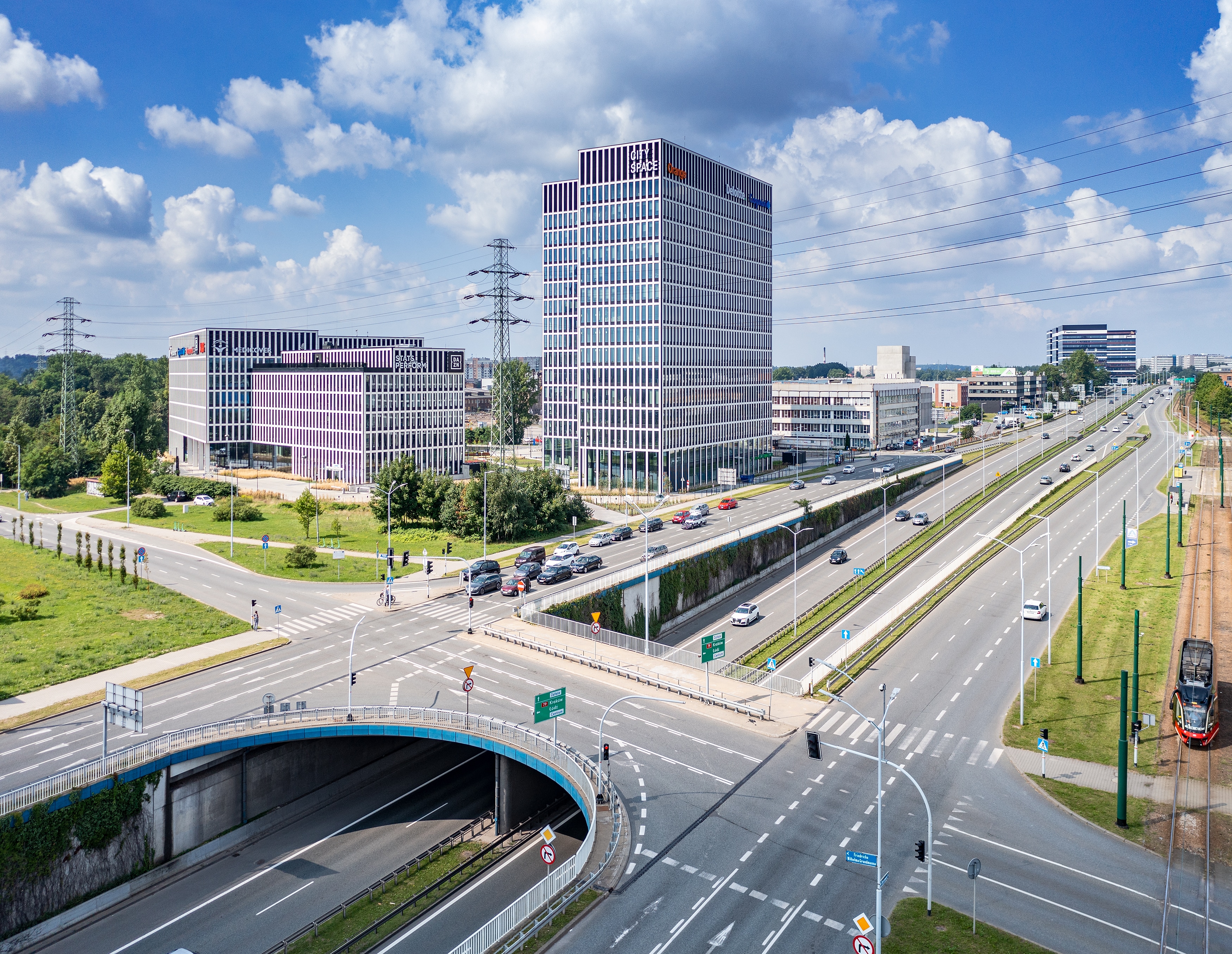
With our concept, we aimed to create a new landmark on Katowice's office map, offering not only high-quality architecture and workspace but also a unique green space in the heart of the city. The investment could become a place where we forget about the hustle and bustle of the metropolis. Service levels of the office buildings have been opened up to green islands. The investment is located along a major transportation artery - the Trasa Średnicowa – Chorzowska Street. The office building complex is divided into 2 stages. The first consists of a medium-rise building, forming the frontage of Grundman Street and enclosing the internal multifunctional courtyard. In the second stage of the investment, a high-rise building was realized, which is a height-dominant, contributing to the panorama of contemporary Katowice.
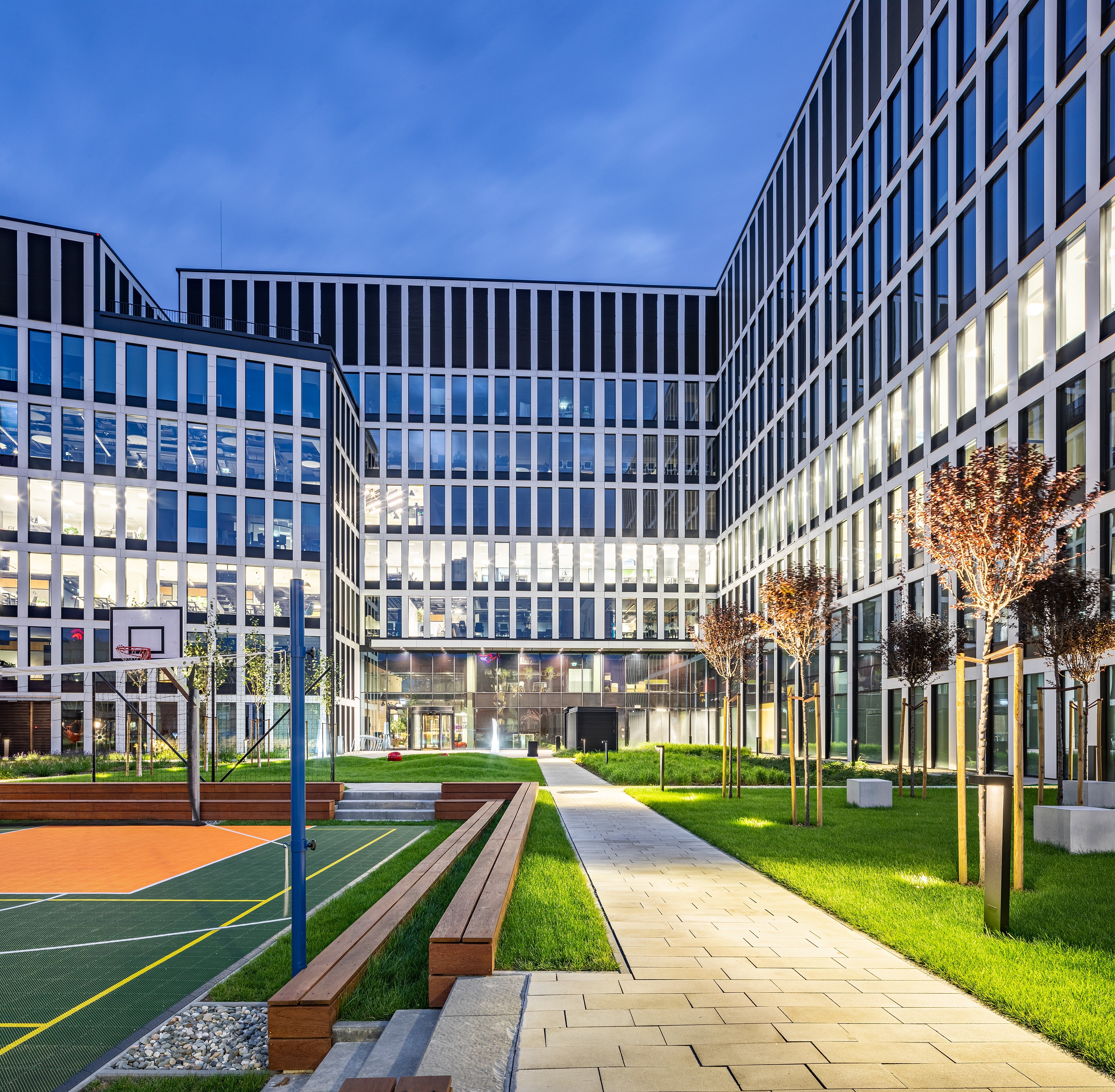
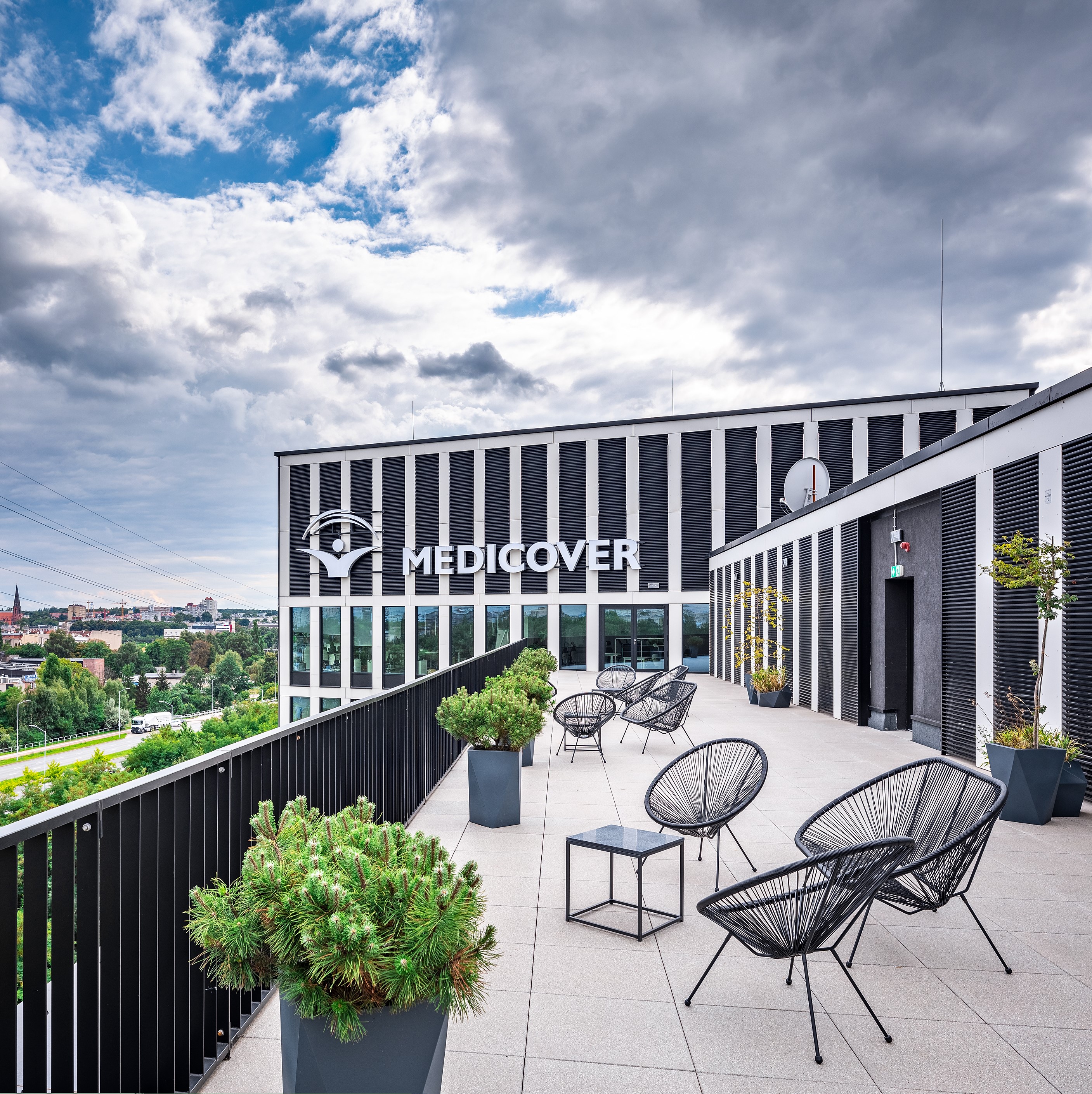
The office space has also become an attractive area for users, offering exceptional views. The building facade is subdued, with geometric division done in monochromatic colors, ensuring a contemporary appearance even after years. The subdued facade design was executed with attention to detail, maintaining a consistent division grid. Quartzite cladding in a light shade was chosen for the facade. The spaciousness of the facade is emphasized by dark window recesses and reveals. The building entrances open onto 2 zones: urban – from the main traffic routes with accentuated main entrances, and semi-private zone – green garden isolated from the city noise. Ground floors of the buildings feature many service functions, enlivening the urban space on one hand and diversifying the green interior on the other. Vehicular traffic has been limited and located only on the perimeter of the investment area, allowing for the creation of quiet, green recreational spaces at the heart of the project.
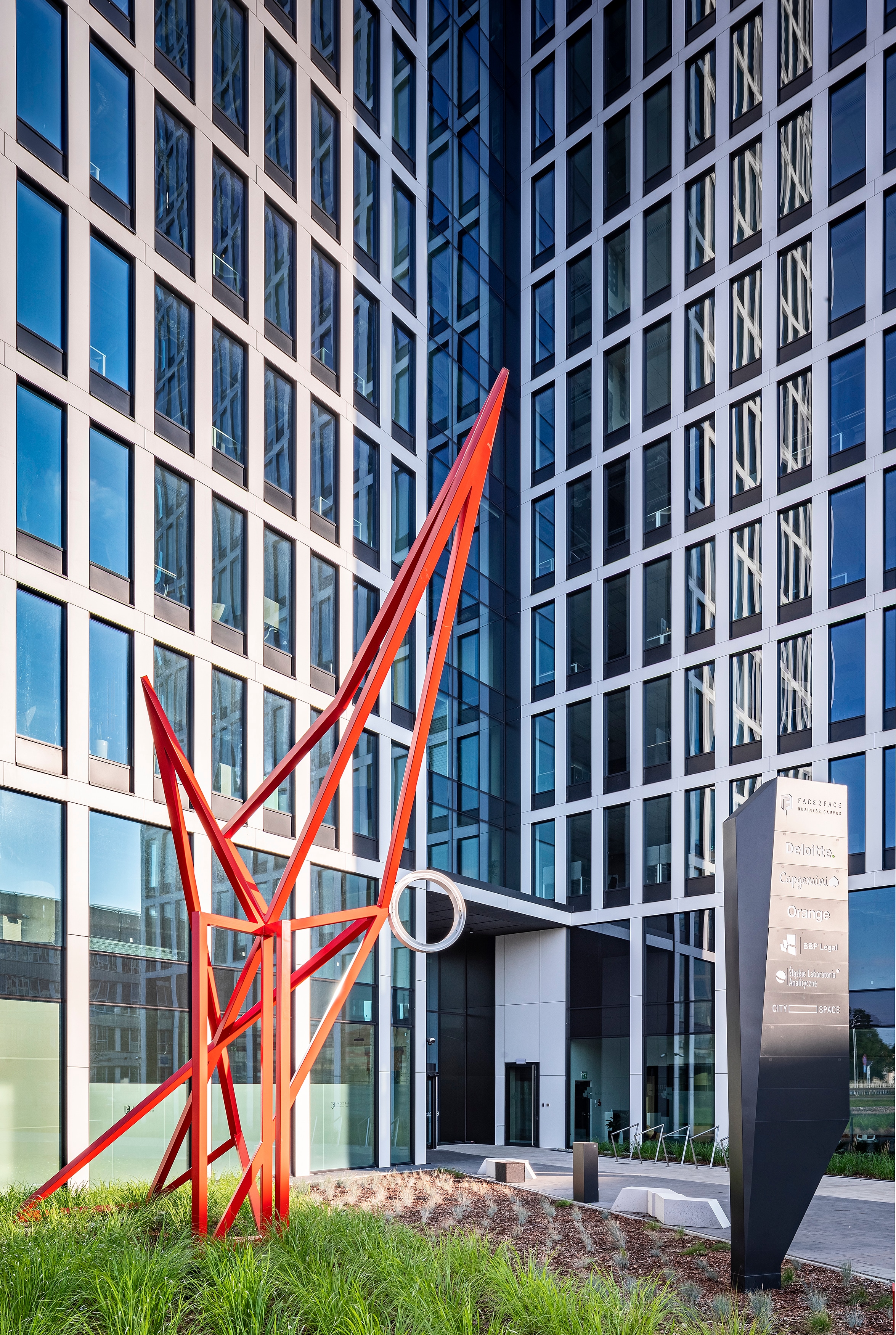
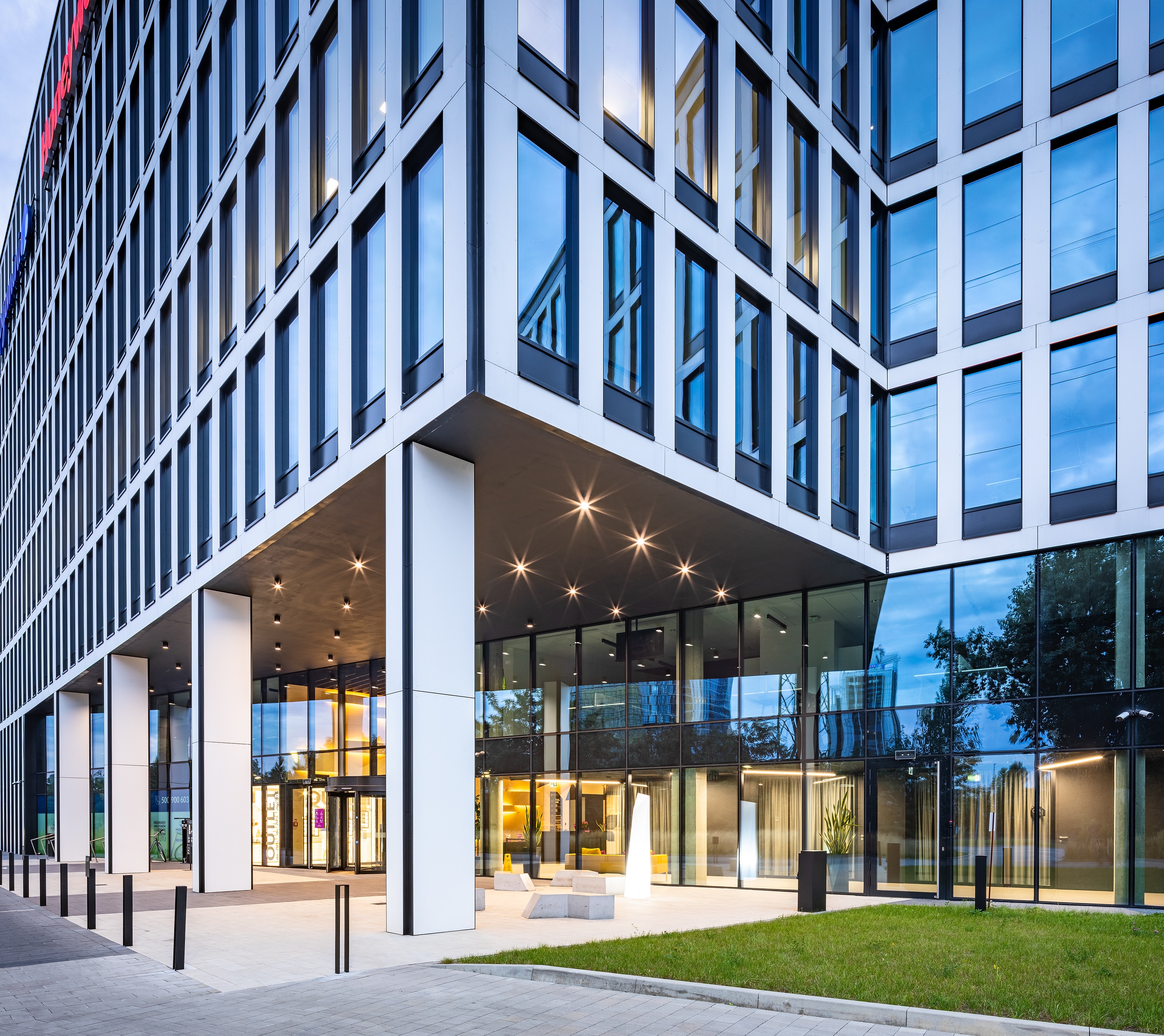
One distinguishing feature of our project from existing office architecture in Katowice is the space between the buildings. The courtyard is designed as a garden in the city center, blending architecture with nature, offering users of the complex something that even the best-designed office space cannot guarantee. We propose a unique place for relaxation and meetings, where everyday activities like the journey to work, lunch, or a short break during the day will take on a completely new quality. Our idea was not only to design a perfectly functioning facility but also a space tailored to the needs and expectations of its users.
