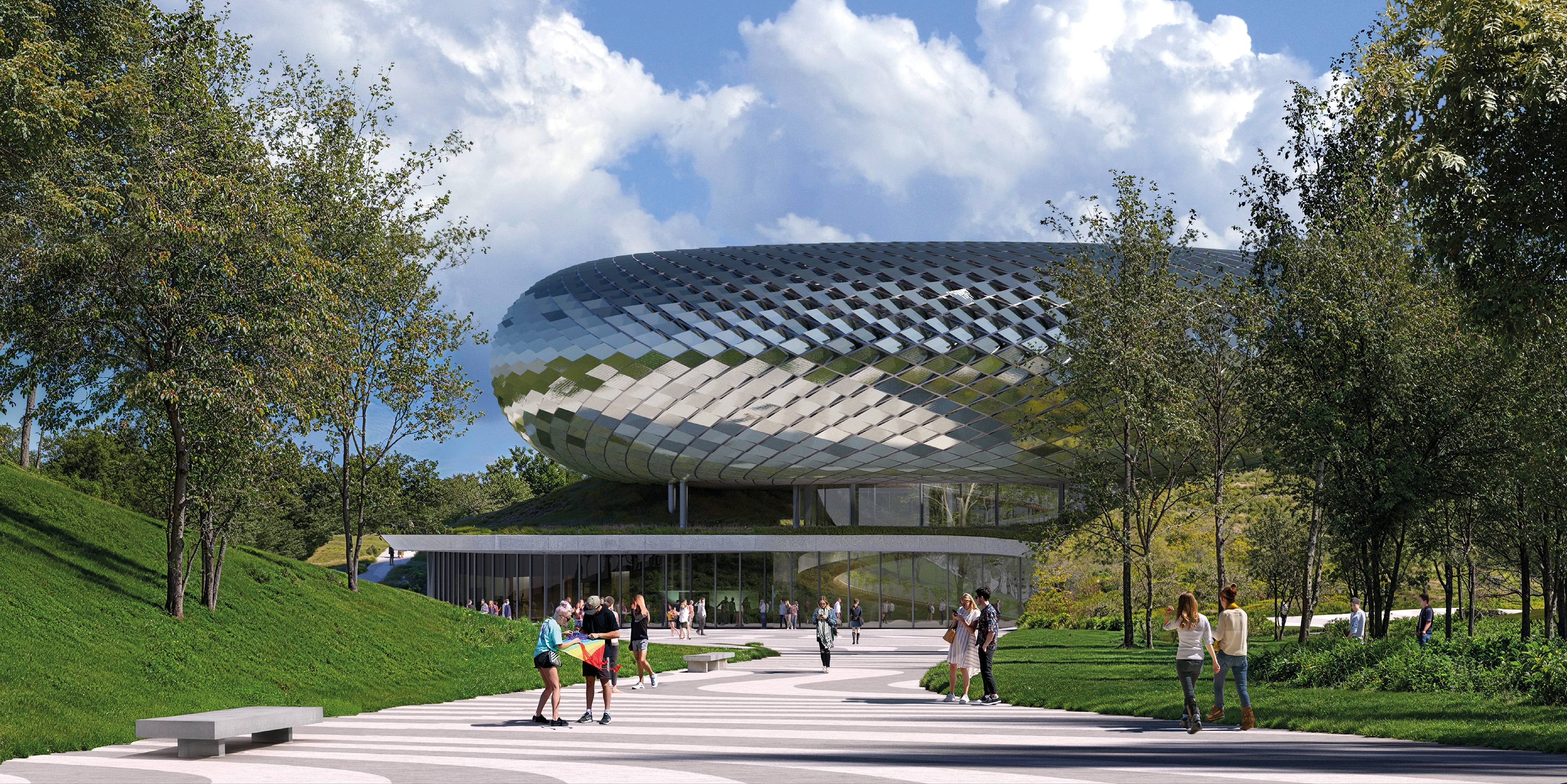
The competition entry was developed in close collaboration between Grupa 5 Architekci and Zaha Hadid Architects.
Our goal was to create a landmark within the Koszalin University of Technology campus—an EKOFUTURIUM building that embodies the principles of sustainable development. The architectural form is based on the juxtaposition of three key elements: a rectilinear podium, a futuristic torus form placed on top, and a sculpted landscape that softly merges the building with its surroundings.
The interior of the podium connects to the torus through a central, multi-level atrium, featuring a striking vertical garden and a spiraling staircase. The podium’s green roof transitions smoothly into the surrounding “Garden of Experiences”, creating an immersive outdoor extension of the project.
Two main compositional axes lead to the entrance area, revealing the building from different perspectives. Viewed from the southeast, the torus appears to float above the terrain; from the northwest, it presents itself as an open, welcoming form.
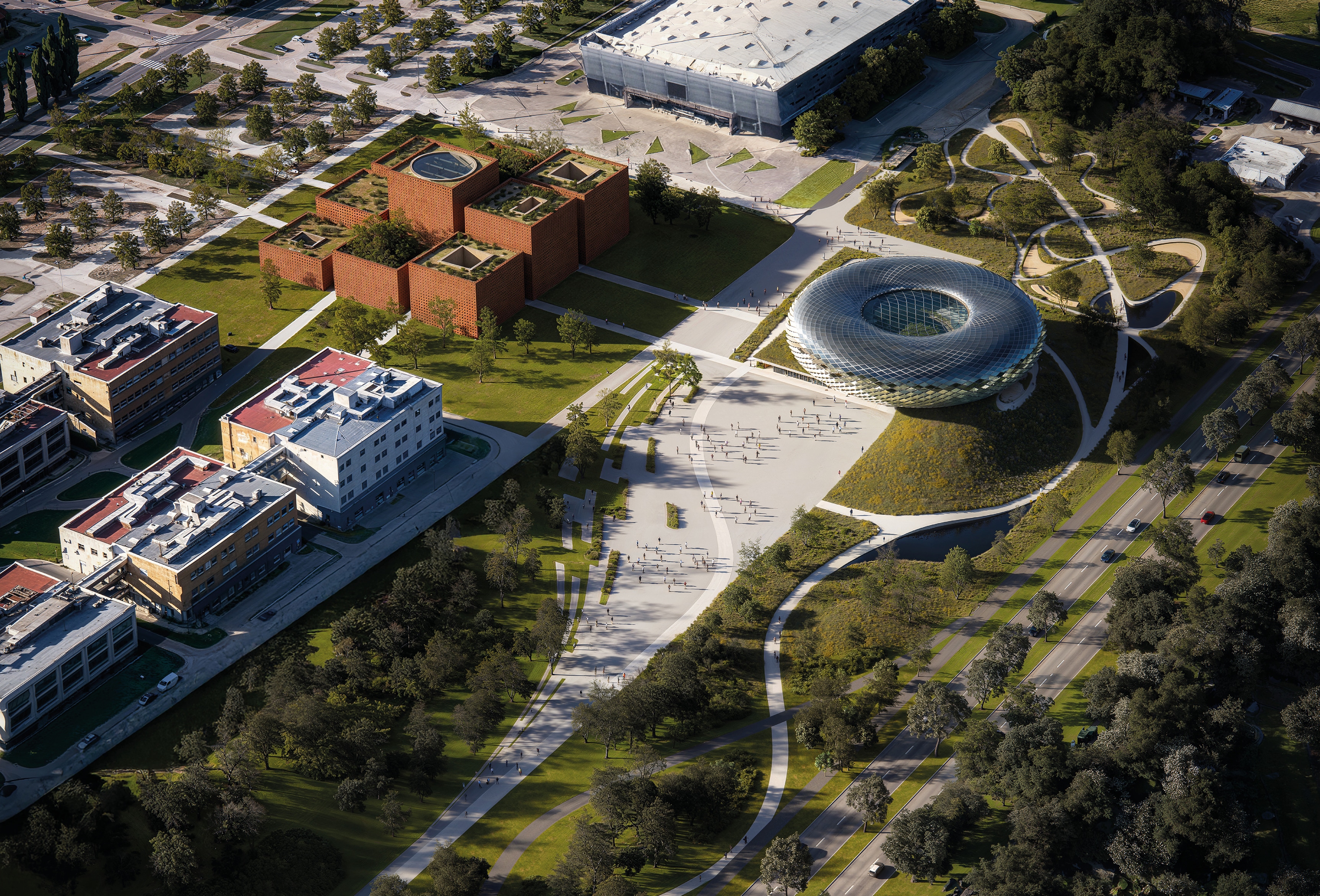
Ekofuturium, with its bold architectural form, serves as a counterpart to the equally striking design of the nearby Cognitarium. Both buildings share a similar scale and are aligned along a common compositional axis. On the northern side, in front of the expansive main entrance area, a plaza extends outward, continuing into the interior as an atrium. The Garden of Experiences, accessible from the exhibition spaces, emphasizes Koszalin’s green identity and integrates the building with its surroundings.
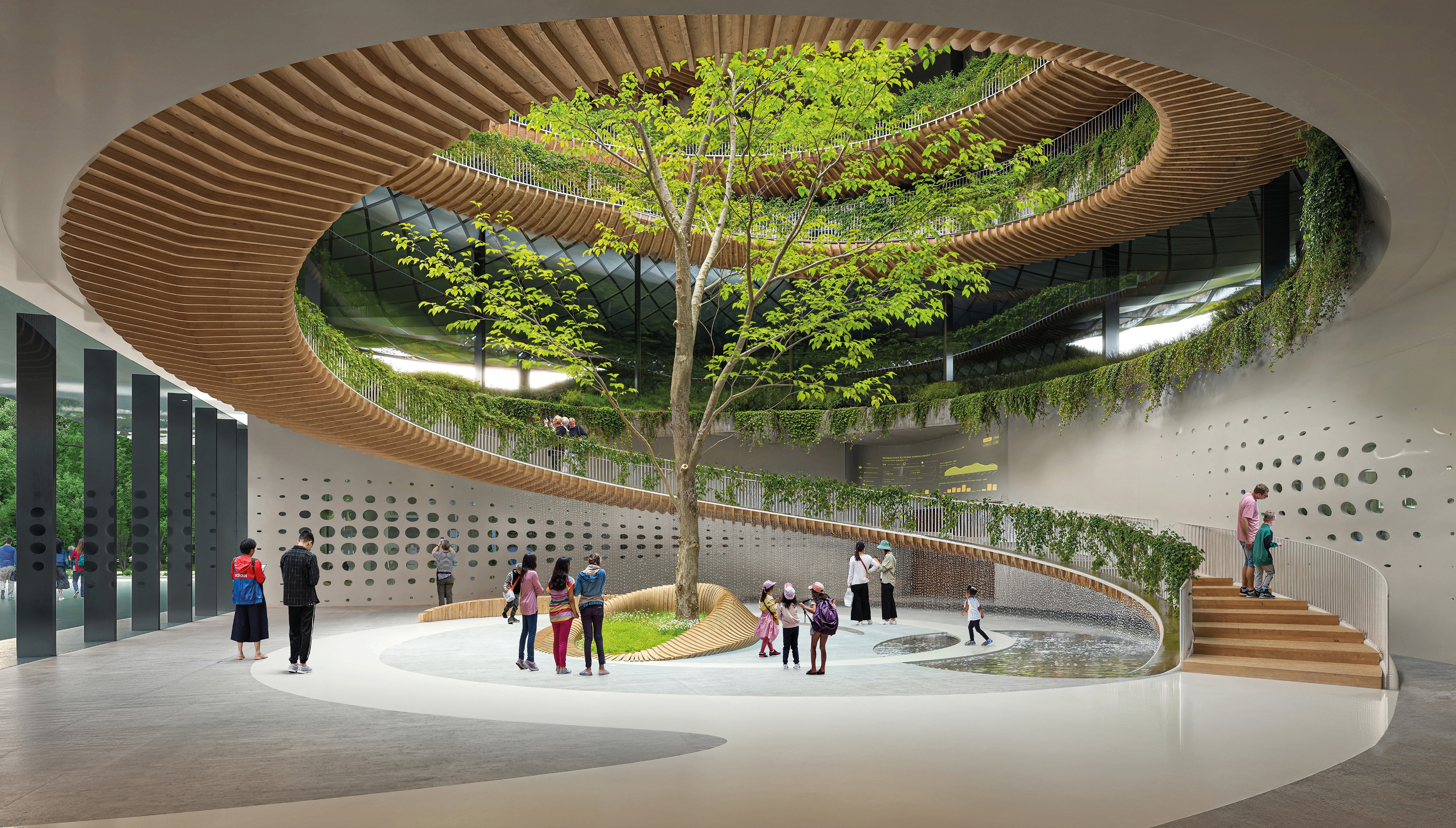
The building concept is based on the grid layout of the campus’s urban design, in relation to the nearby Góra Chełmska and the designed EKOFUTURIUM torus. The ground floor layout follows a rectangular grid, with a multi-level atrium at its center that connects the exhibition spaces. The hilly terrain refers to the surrounding natural landscape and forms a natural barrier to shield the site from the disruptive functions located to the south and west. The torus structure, rising above the garden, houses exhibition areas and a restaurant. Its double façade offers panoramic views of the surroundings and serves as a distinctive architectural feature.
The building’s main functional zones are arranged on the ground floor around the atrium: the auditorium and conference area (by the entrance), the laboratory and research zone (with a separate entrance), and the technical area (linked to the outdoor loading zone). The usable levels are connected via the atrium and a spiral staircase, while a vertical garden and water features help create a unique interior microclimate.
The torus accommodates a permanent exhibition on the lower level—connected directly to the garden—and temporary exhibitions and a café on the upper level. A spiral staircase and elevators ensure full accessibility throughout the building. The flexible interior layout allows for various exhibition scenarios, with the visible structural and technical installations serving as part of the architectural and scenographic expression.
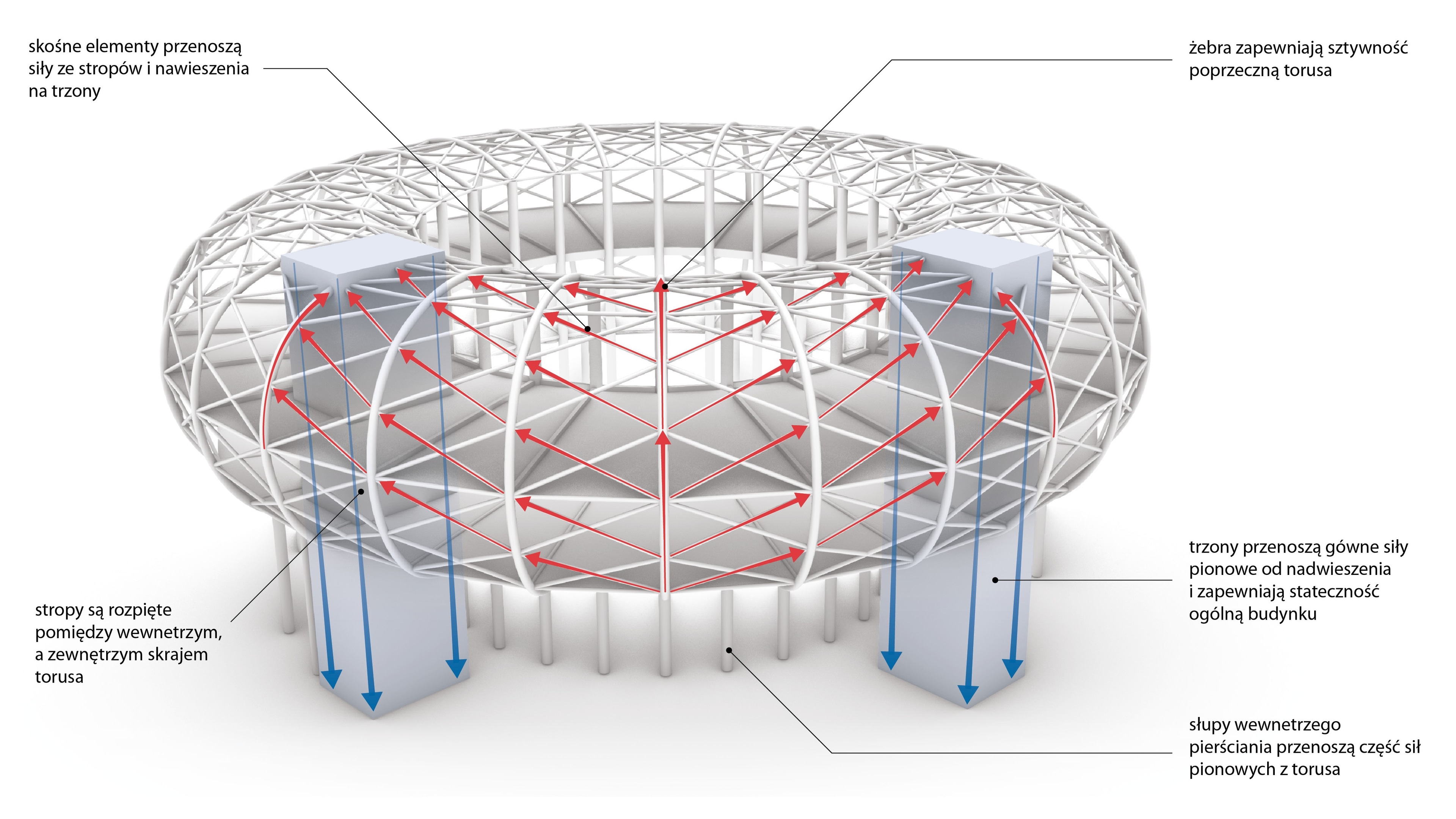
The Torus is enclosed in a double-skin façade, with the inner layer designed as glazed and the outer as hybrid—featuring photovoltaic panels, glass, and aluminum elements (partially recycled) set at various angles depending on their orientation to the cardinal directions. The tailored positioning of rhomboidal panels allows for optimized interior sunlight exposure and energy efficiency. An integrated LED lighting system built into the façade enables the display of messages on the building’s exterior surface.
The Experience Garden emphasizes the role of water, climate, biodiversity, and energy cycles in nature. This garden space merges seamlessly with the building, forming a variety of habitats such as groves, meadows, ponds, and animal sanctuaries. It is open to the public and designed to meet the needs of diverse user groups, featuring sensory and educational elements. The surroundings of the Ekofuturium and Cognitarium are unified through cohesive landscape architecture.
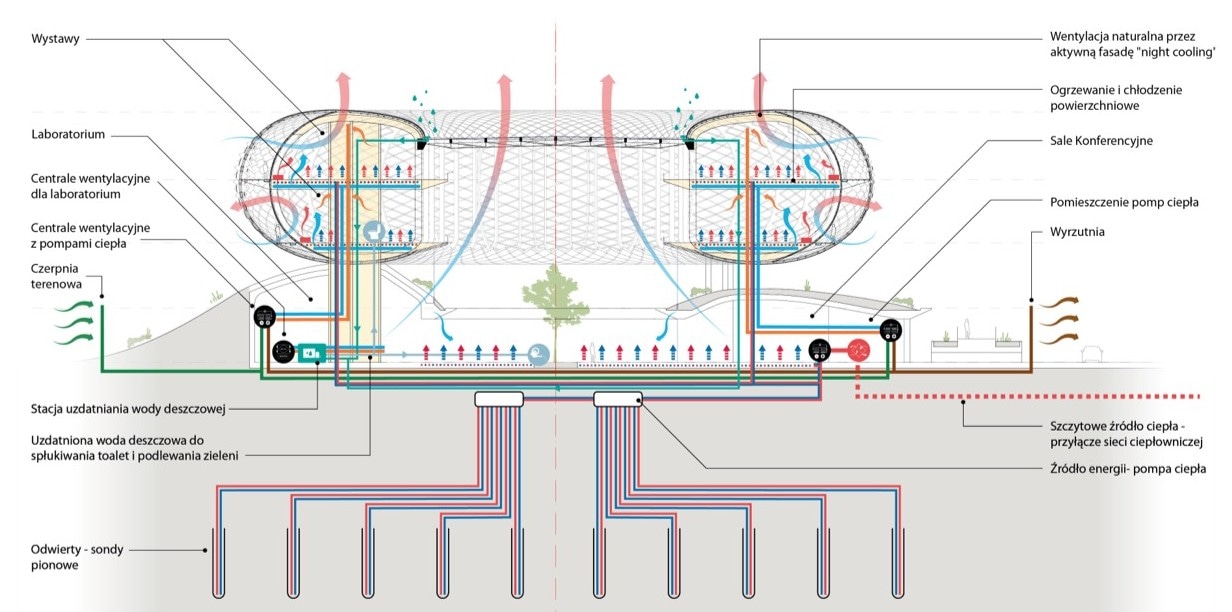
The concept emphasizes an ecosystem-based approach to landscape design: it incorporates minimal plant maintenance, the use of native species, microforests, and ecotone zones to enhance biodiversity. The garden does not require intensive irrigation and is designed as a mosaic of vegetation zones with limited user access to support natural plant growth conditions.