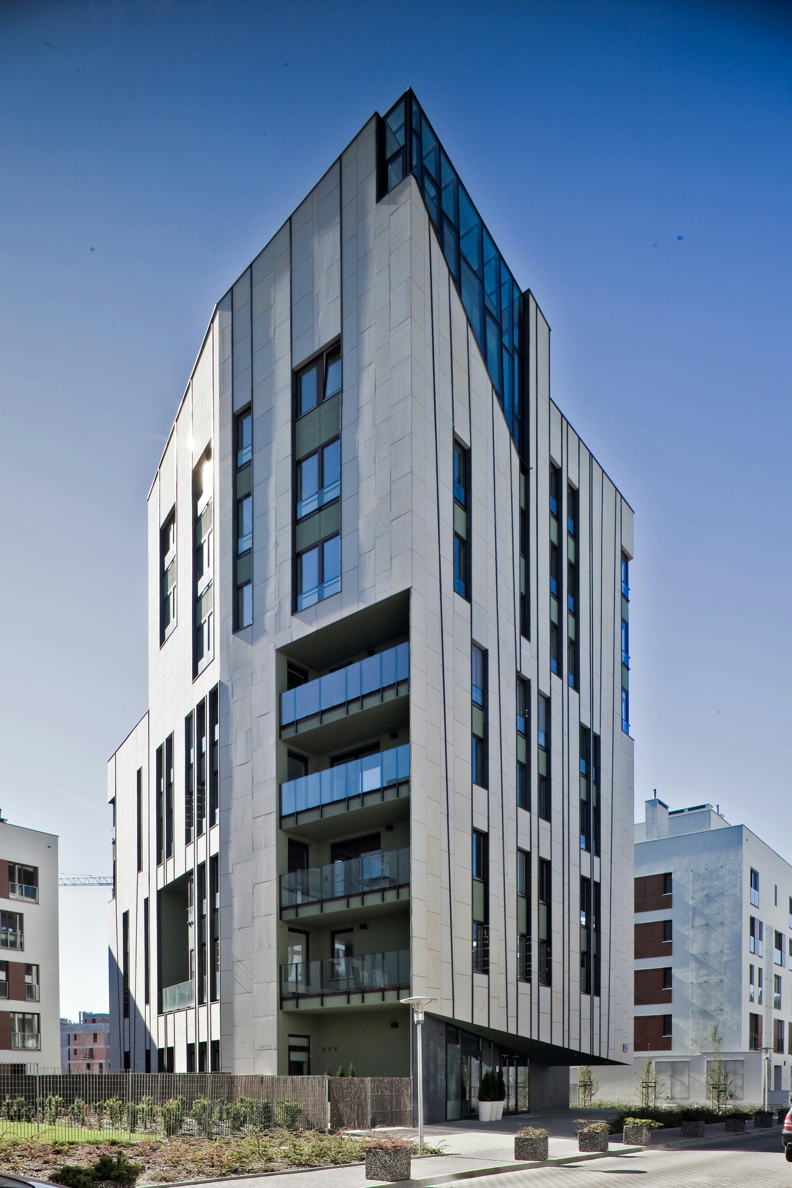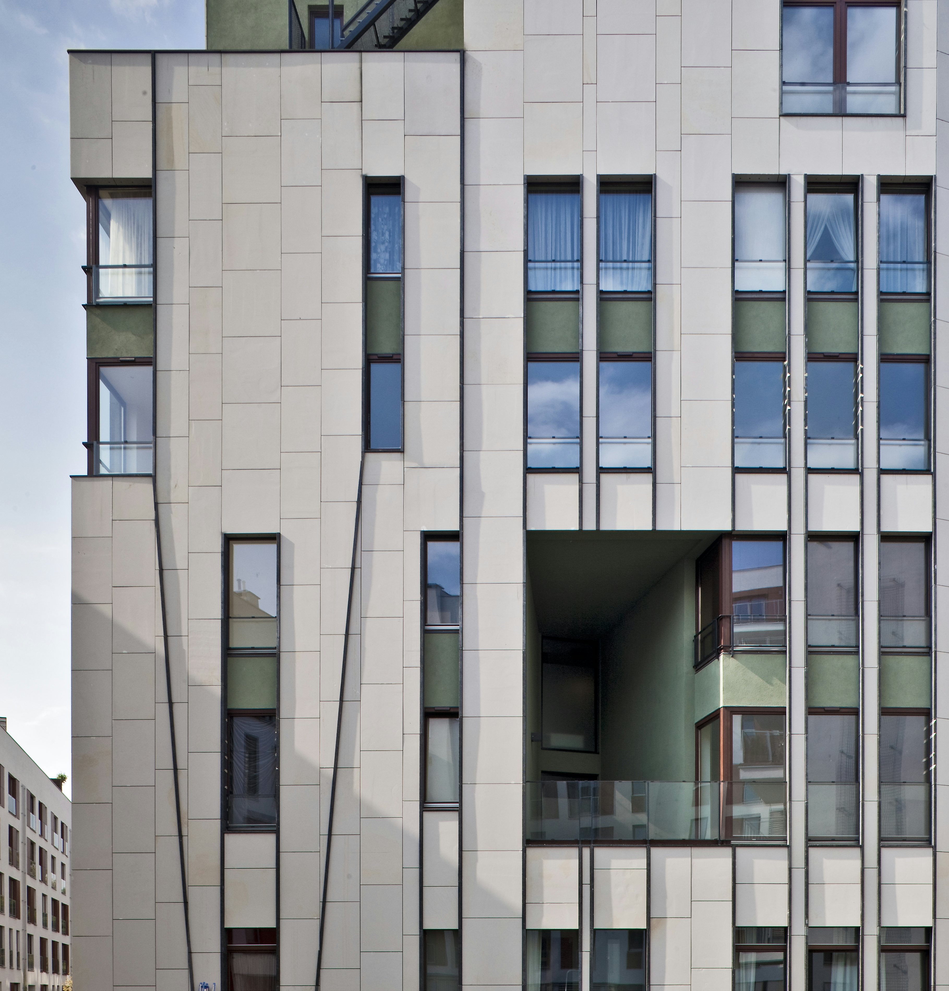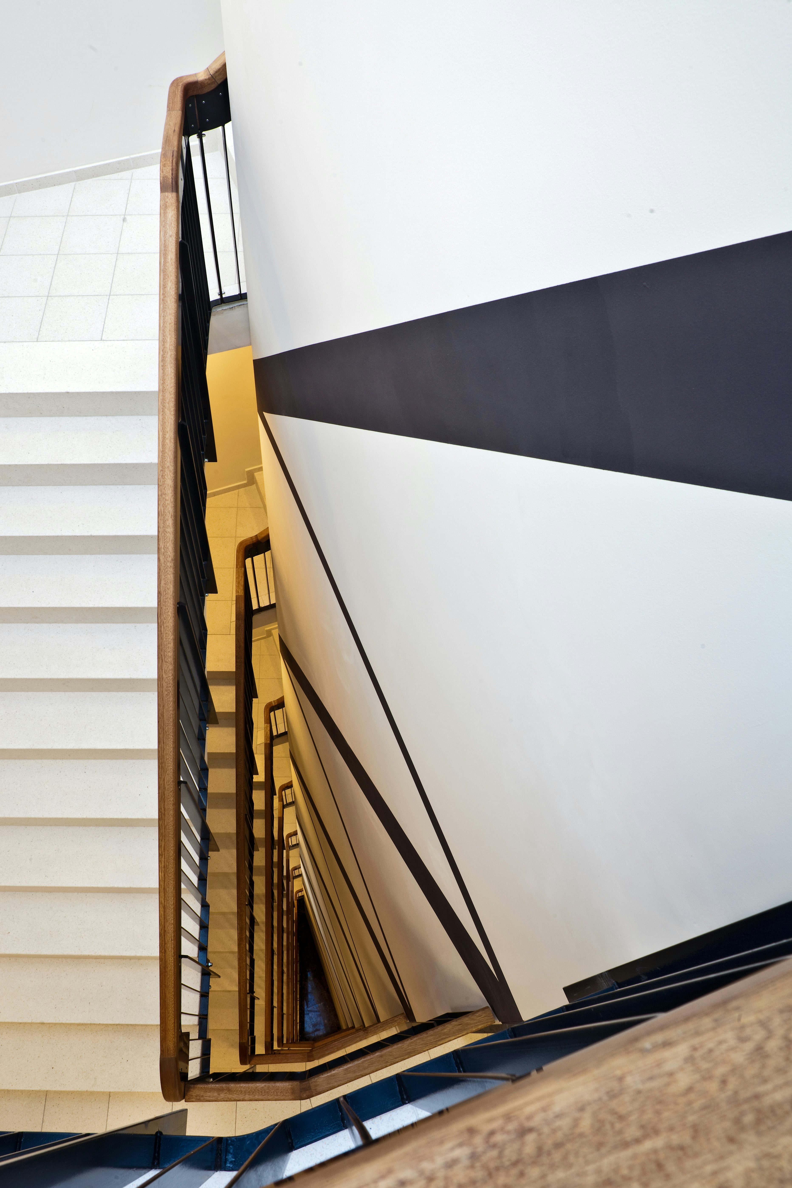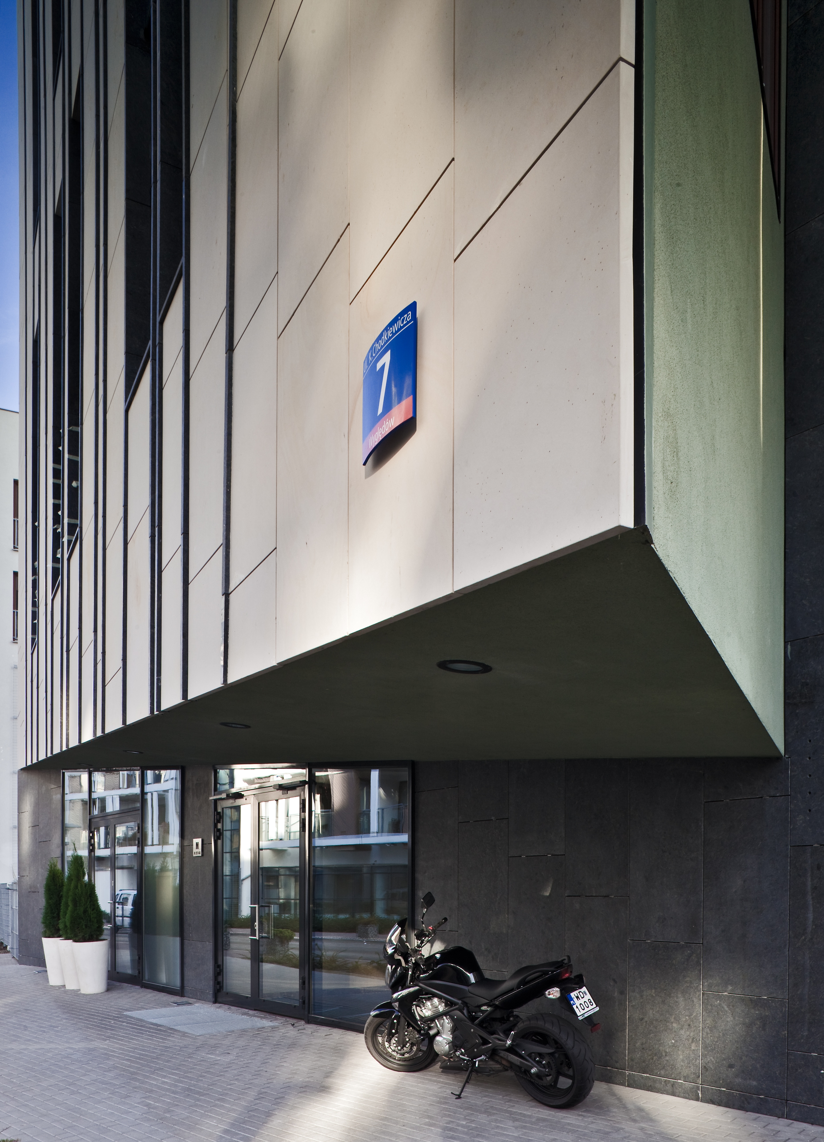
The building in the "Eko Park" housing estate on Chodkiewicza Street in Warsaw

The location, form, and outline of the proposed building are the result of a detailed analysis of the surroundings. The building becomes a dominant feature, achieving a very individual tectonic and interesting relationships with the surrounding development.The composition of the facade predominantly features a free vertical arrangement achieved through the proportions of windows and decorative lines spanning the height of entire walls. The building's facades are designed using noble materials, creating interesting relationships between sandstone, glass, and ordinary colored plaster.


The apartments are served by a single internal staircase with an individual shape and a centrally located glazed elevator. The staircase is illuminated from above by a spacious skylight.