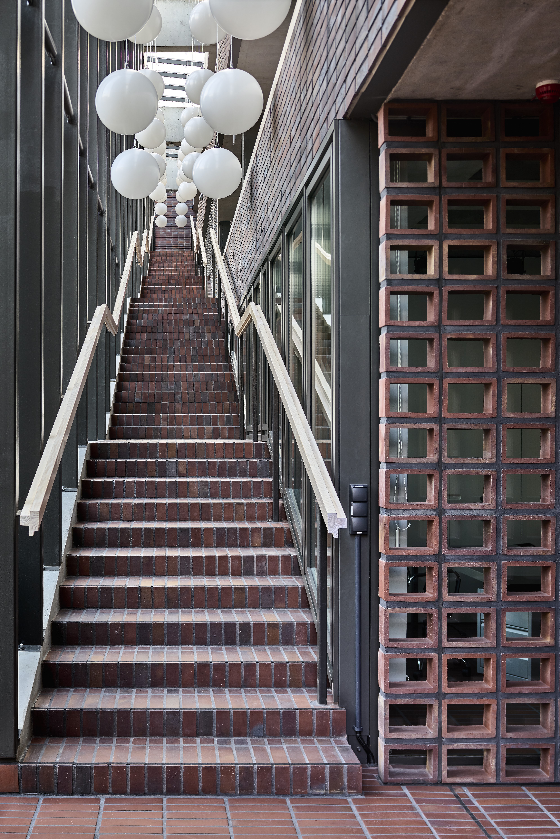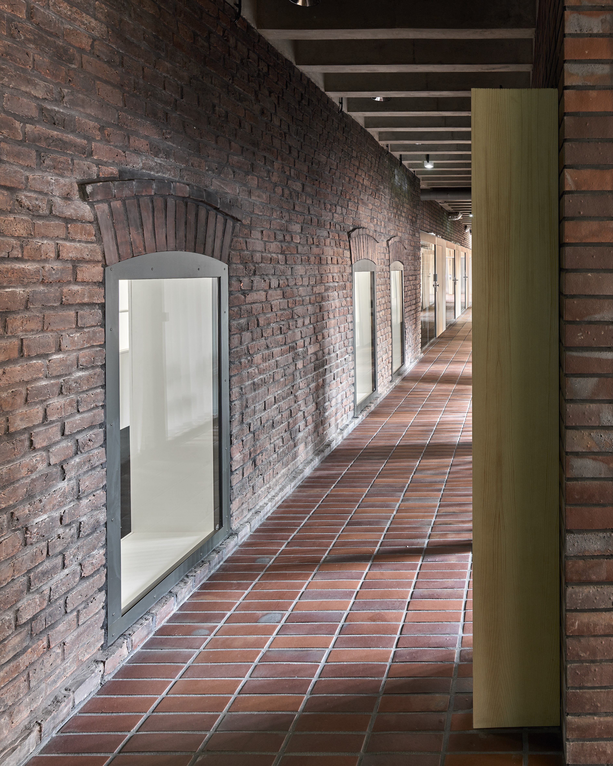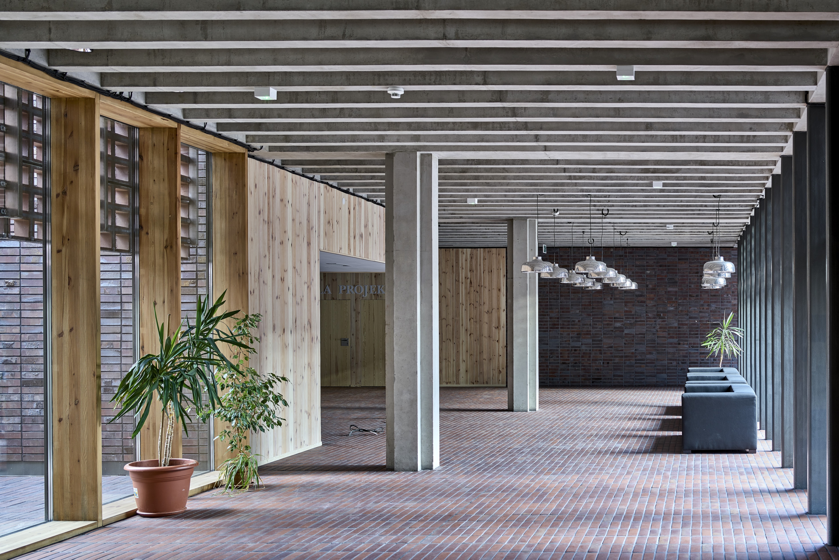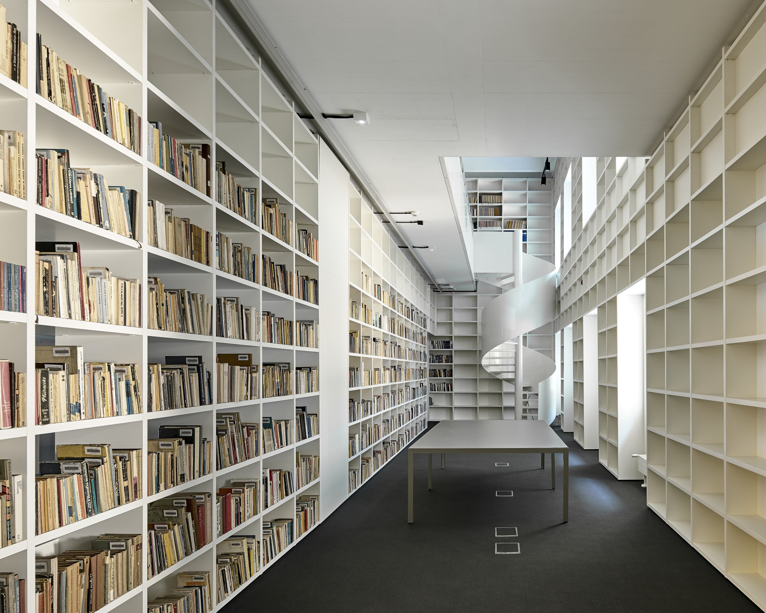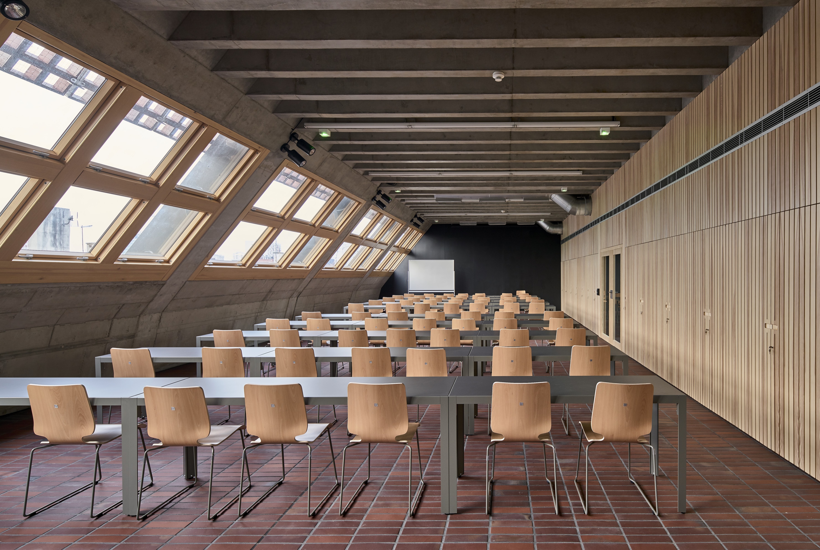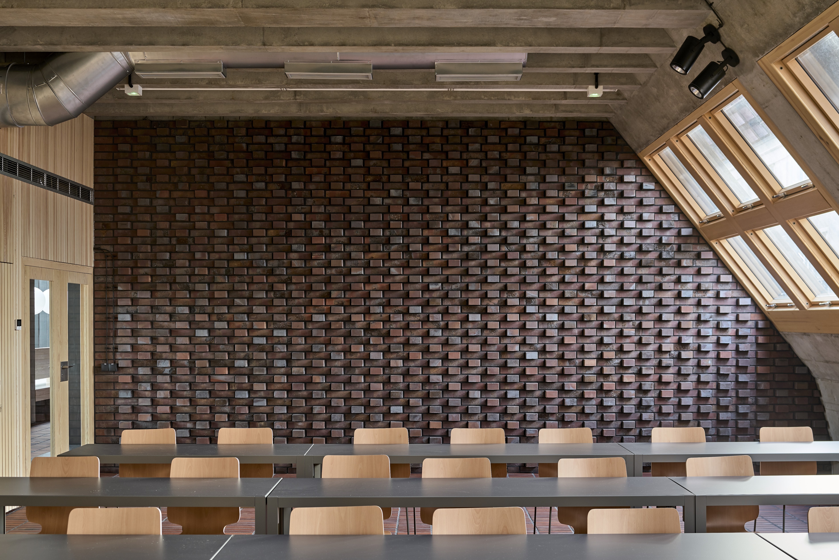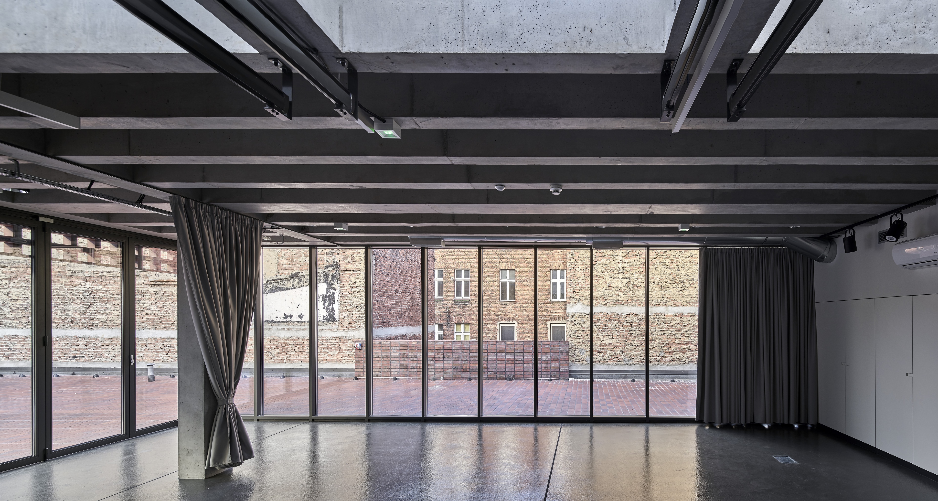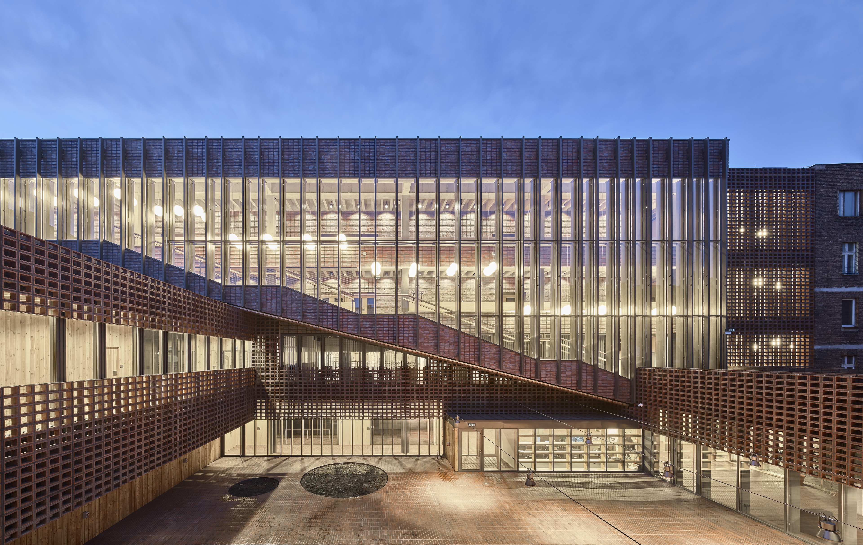
The building was co-designed by three architectural studios - from Barcelona, Warsaw and Katowice. Belief in the idea created at the competition stage and concerted cooperation with both the leader of the Catalan team, Jordi Badia, and the deanz of the Faculty of Radio and Television, Professor Krystyna Doktorowicz, resulted in the realization of all the most important design assumptions. The intention of the authors was not to build an iconic building, but to complete a piece of the city. They looked at what exists, discovered why it is unique, to then give it a special atmosphere and personality.
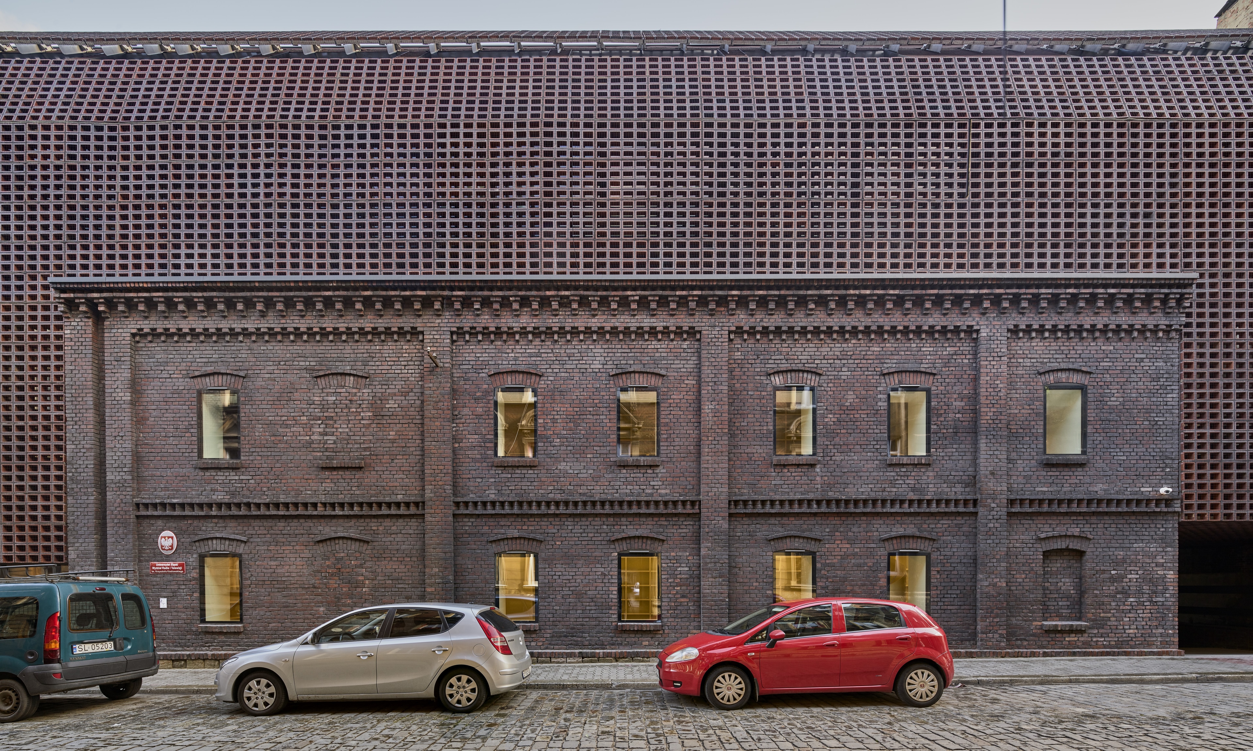
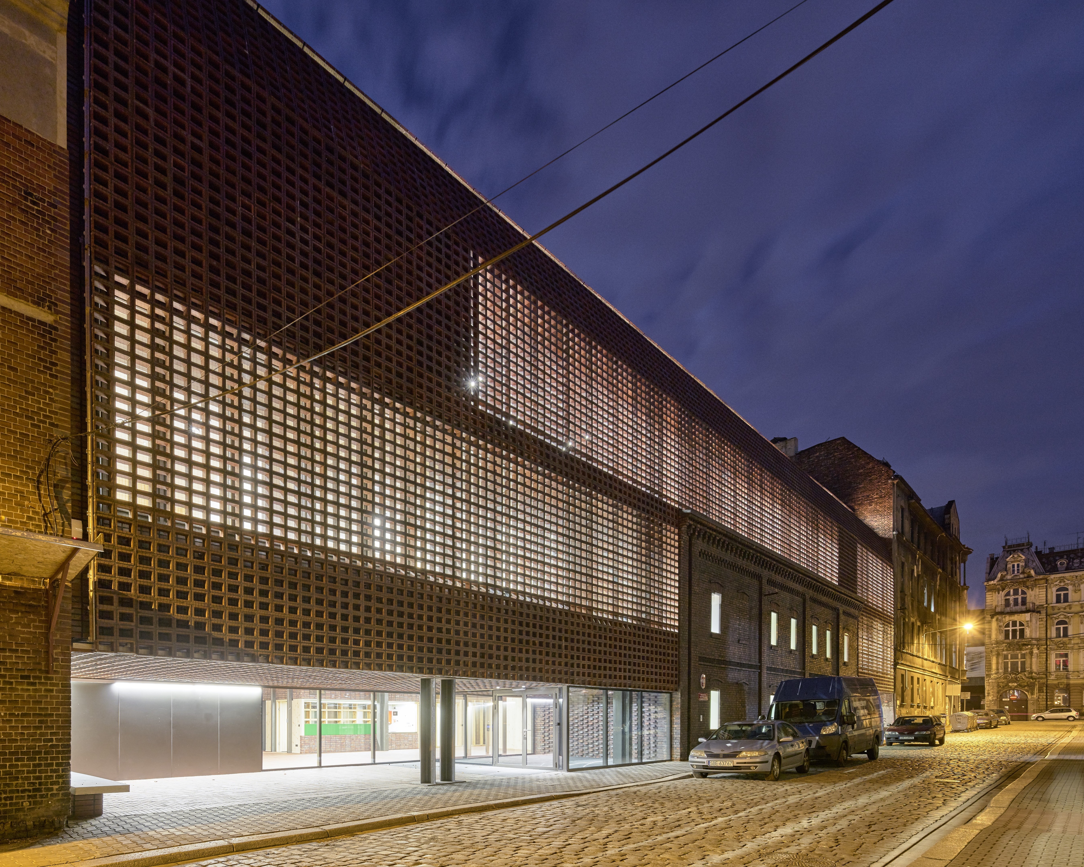
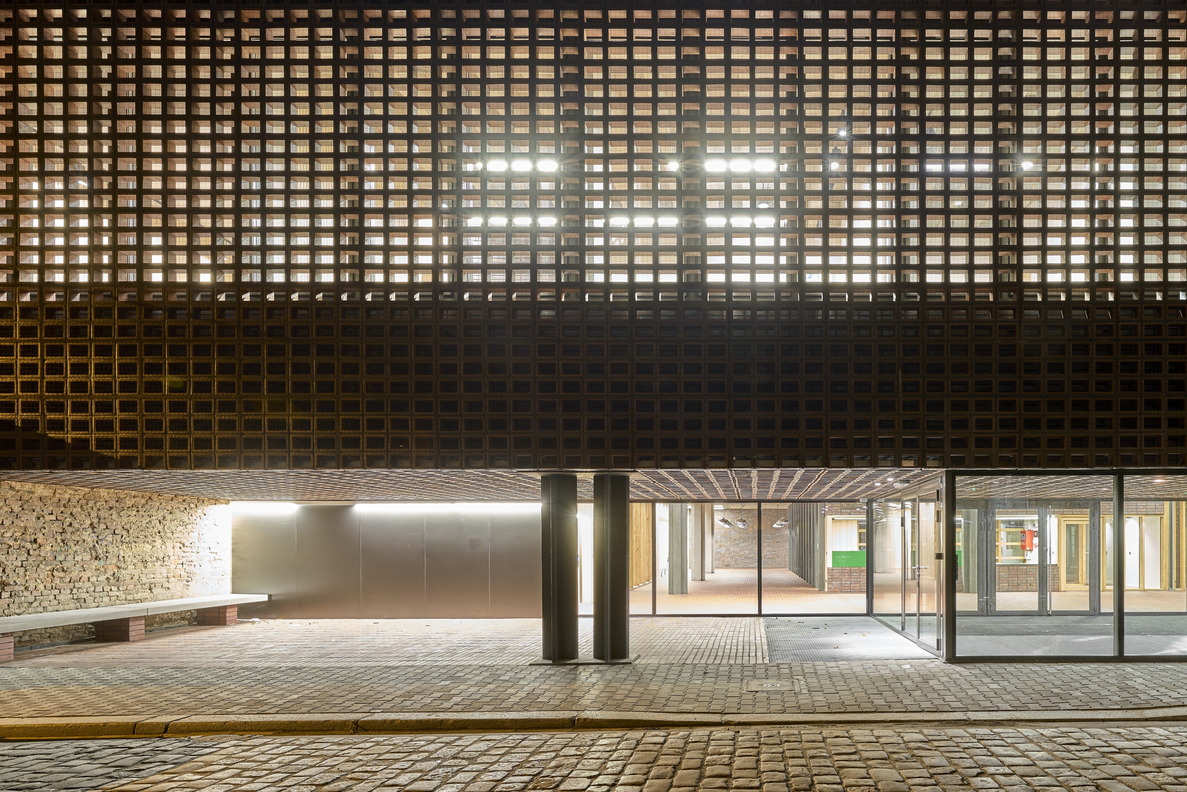
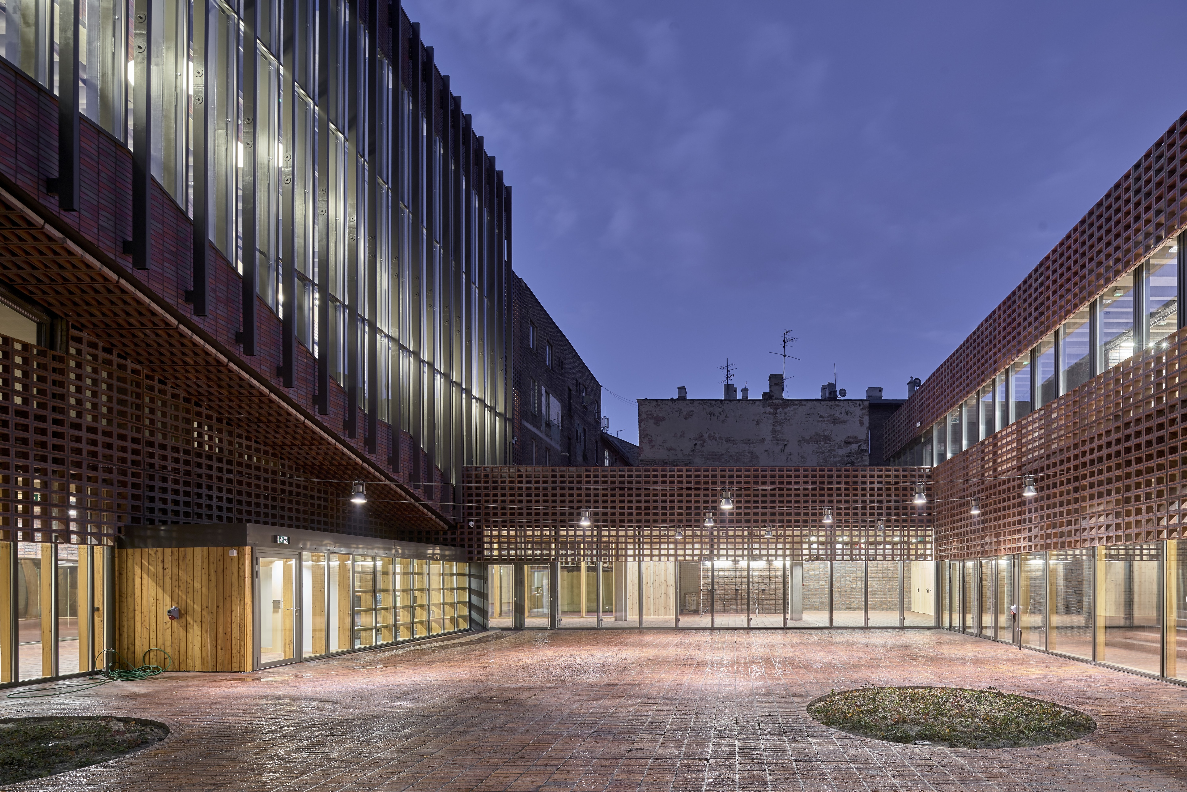
The building's finish and color are reminiscent of an inconspicuous Silesian "familok" surviving on the plot, which the terms of the architectural competition proposed to demolish. Preserving this building and integrating it with the Department of Radio and Television University building was a fundamental design decision.
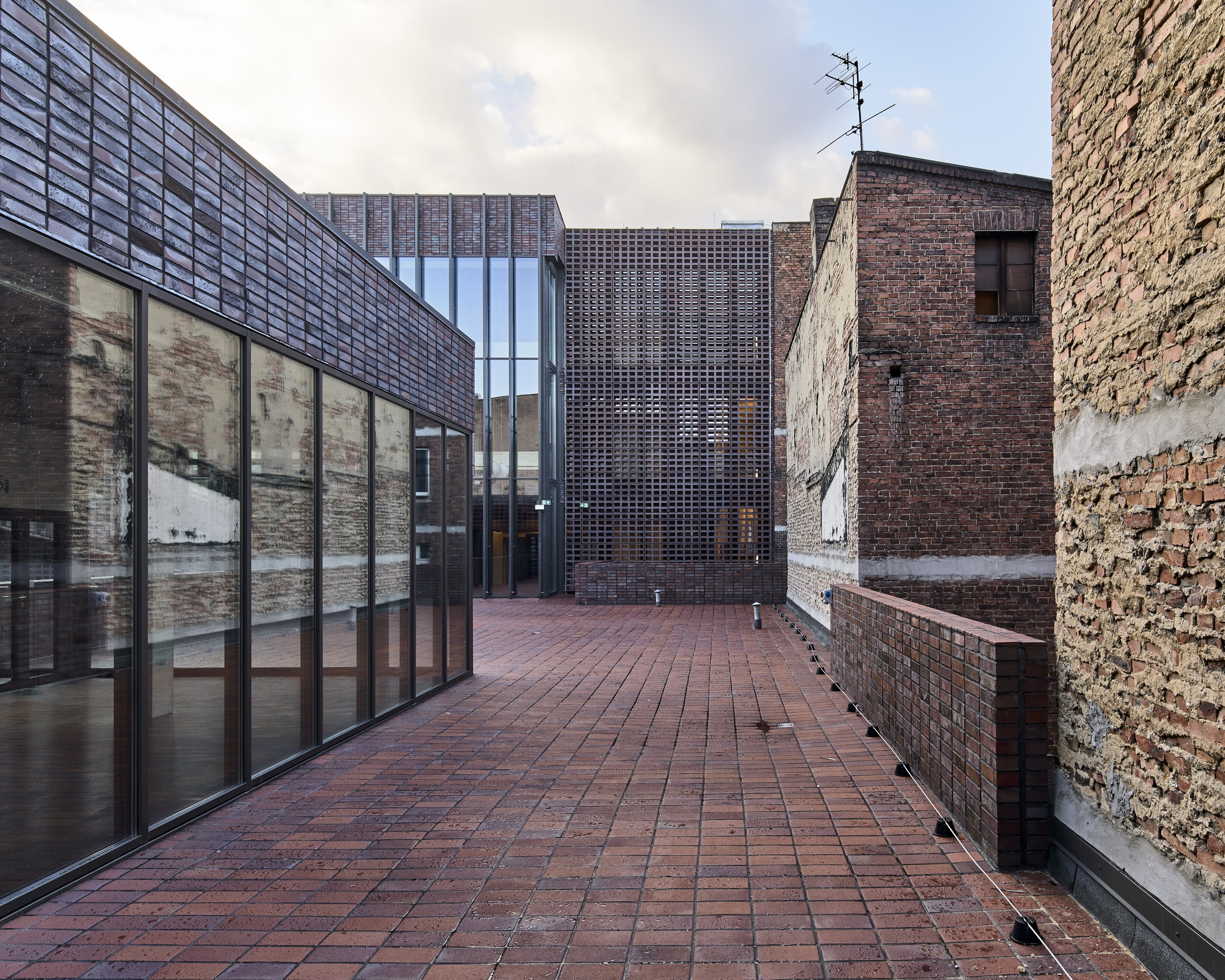
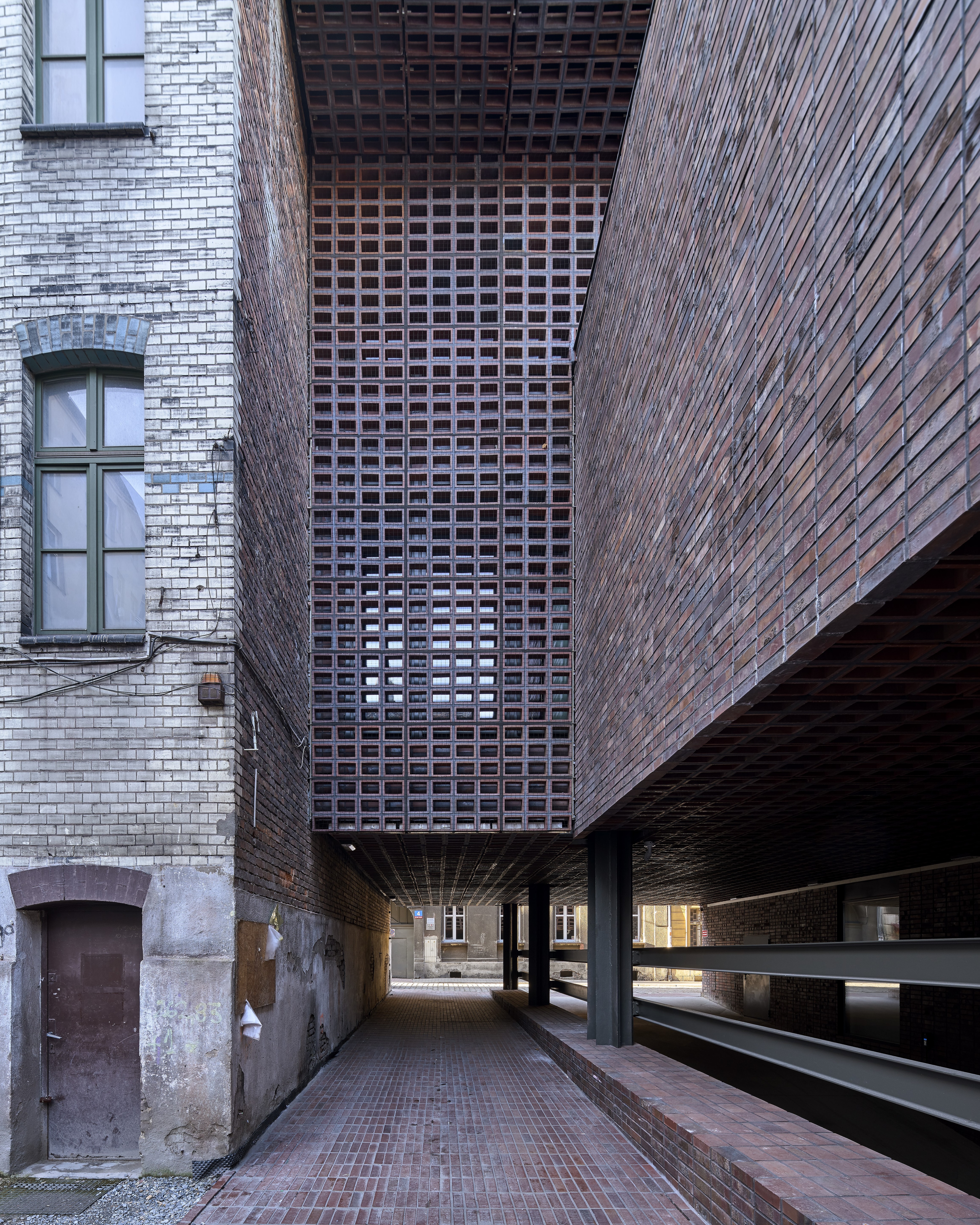
The facade is made of hundreds of openwork ceramic shapes, a contemporary interpretation of traditional Silesian architecture. The clear connection between the building's entrance space and the patio makes the street penetrate the building, and the university overlooks the street. The patio adjacent to the courtyards and outbuildings of the old townhouses gives these spaces a public character, and emphasizes their accessibility.
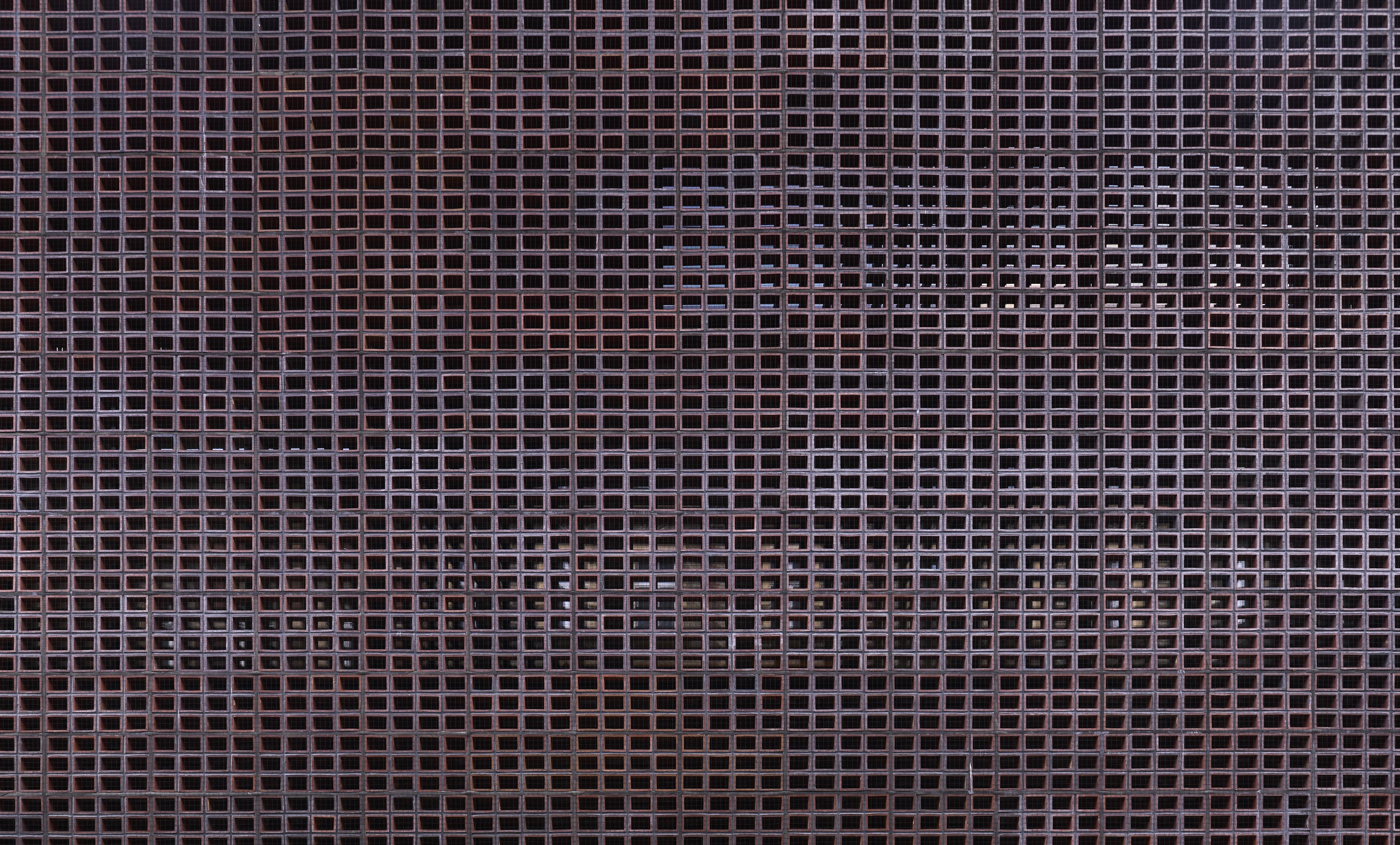
The biggest challenge for the designers was to see the beauty of the old, dilapidated fabric, which tells its story in a silent way, and invite it to co-create the new space, whether by incorporating it into the new building or by opening up views and glazing to the inner courtyards and outbuildings of the surrounding buildings. The project has been recognized in the Polish architectural community - it received the Association of Polish Architects' Award of the Year for the best realization in 2017.
