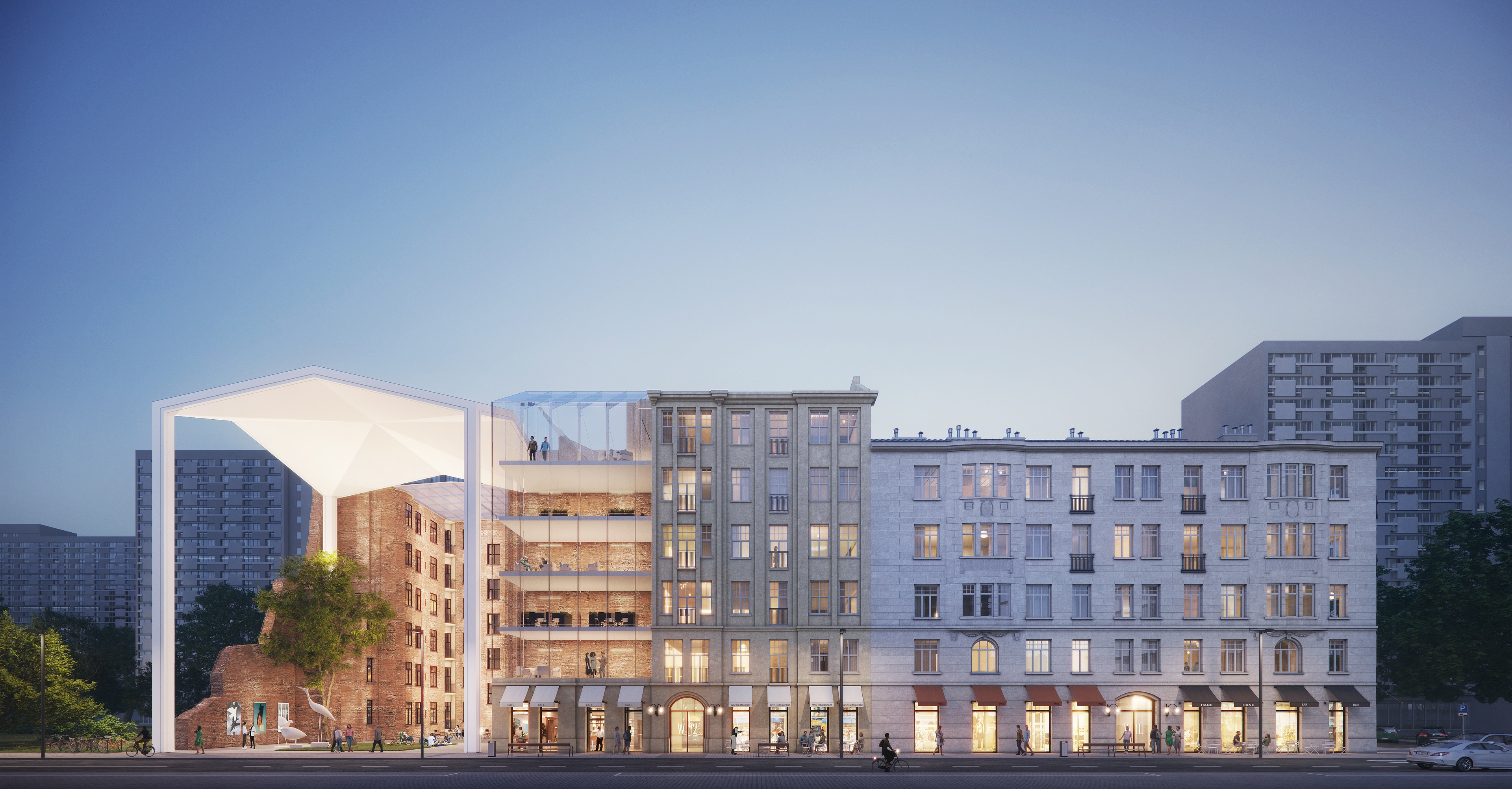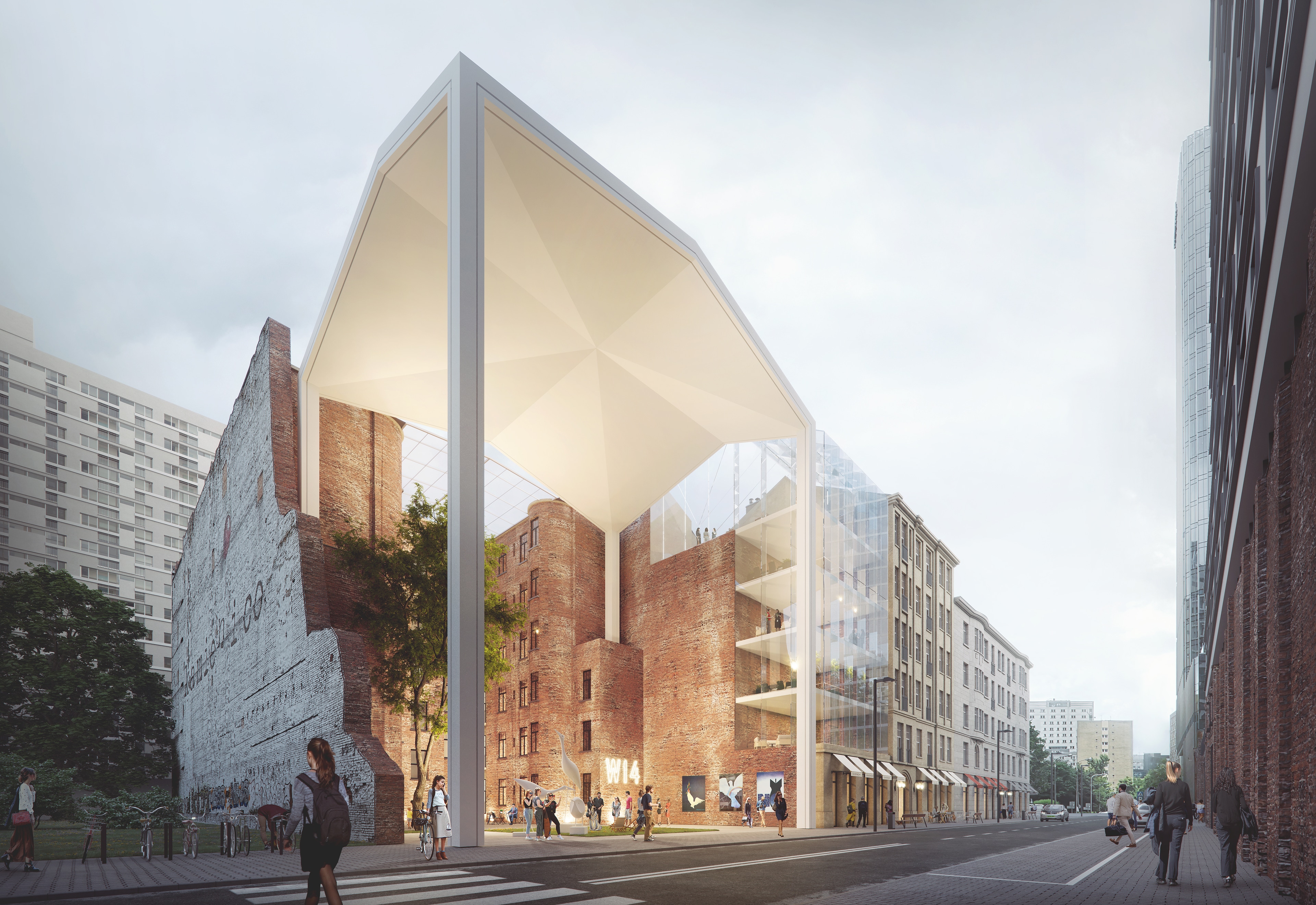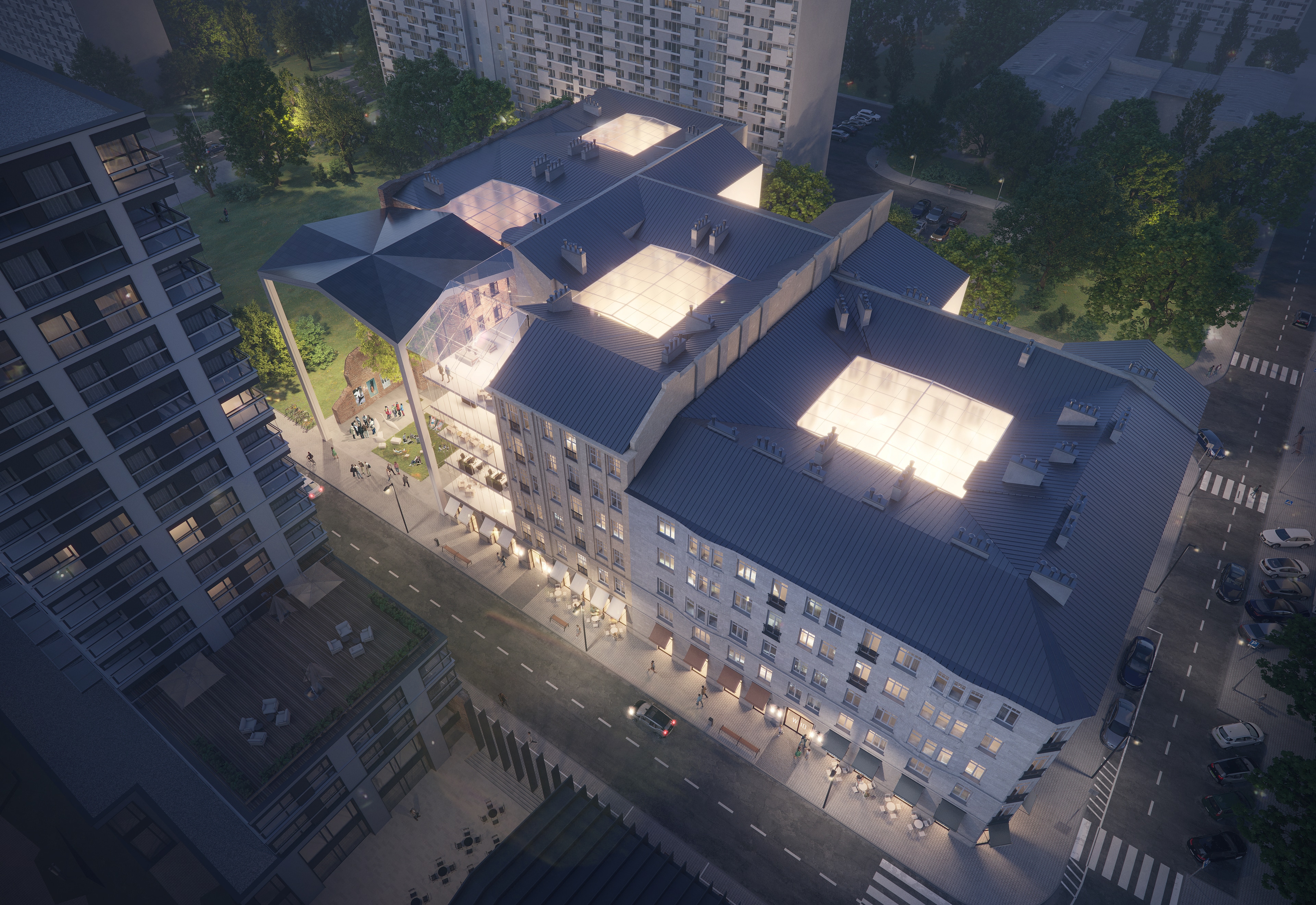The main idea of the project is to preserve the existing condition of the ruined tenement houses on Waliców Street and to protect them by roofing the front parts of the buildings. Three adjacent properties located at Waliców 10, 12, and 14 house abandoned tenement buildings in poor technical condition, partially demolished. All buildings were entered into the register of historical monuments in 2018 and are under the highest form of conservation protection. The project complies with conservation guidelines regarding the preservation of historical values and the exposure of the buildings themselves.
Our concept for redevelopment and the construction of new buildings integrates harmoniously into a unified compositional whole, clearly distinguishing between the historic and newly added architecture. The new buildings follow the existing street frontage, maintaining a scale close to that of the lost original volumes and neighboring buildings.

The essence of the project is to introduce contemporary design solutions in a way that enhances the legibility of the existing urban character and the specific nature of the place. The investment area consists of three wartime-surviving buildings, partially destroyed during World War II and never rebuilt. In particular, the front part of the tenement at Waliców 14 was not reconstructed—only fragments of the walls remain, visibly bearing witness to wartime events. During the German occupation, these buildings were located within the Warsaw Ghetto. On the opposite side of the street, at Waliców 11, a fragment of the ghetto wall still stands, incorporated into a new office building.
The expressive, plasterless brick walls of Waliców 14 are preserved, as are the unfilled fragments of the northern part of Waliców 12, intensifying the historical symbolism of the site. The added volumes complement the street frontage, clearly separating new elements from the historic fabric. The space in front of Waliców 14 will be roofed, although the volume beneath the roof will remain open. The roof’s shape corresponds to the hipped roof form from July 1944, just before the building's demolition. The high roof over the space of the former building frontage completes the block without physically enclosing it. This roofing creates a distinct space, symbolizing protection and shelter. By not enclosing it with walls, a visual and spatial connection between the building and the street is maintained, preserving the visible “wound” of war.
The missing northern part of Waliców 12 will be filled with glazing, which complies with conservation guidelines and ensures the added structure is distinguishable from the original, historic one.

The project envisions the revitalization of the tenement houses for public use, including as the future headquarters of the Auschwitz-Birkenau Foundation. Formerly residential, the buildings are currently unused. Our project introduces public, office, service, and exhibition functions on the ground floors. The covered area in front of Waliców 14 will host open-air exhibitions related to the site’s tragic history. Beneath the courtyard, in the existing basements of the demolished building, an indoor exhibition space for the foundation is planned. One proposed exhibition is a poster series titled "Never Again War", curated for each anniversary of the outbreak of World War II.
The courtyards of all three tenements will be roofed to become usable spaces for the buildings. Entrances to the buildings will lead from Pereca and Waliców streets through the old gateways of the three tenements directly into the courtyards. Each courtyard will form a glazed atrium—a bright entrance hall and lobby providing access to other parts of the building and to vertical circulation cores leading to upper floors. A small underground car park will be located on level -1 behind Waliców 10 and 12.

The entire development forms a functional, flexible space adaptable to users’ needs. To that end, interior partitions and later additions will be removed to enable the merging of adjacent former residential units. The integration of the buildings through vertical and horizontal communication allows access to various areas from different entry points and circulation cores. The typical floor plate exceeds 1,500 m², enabling flexible layouts and tenancy options depending on future demand.
Our project is deeply rooted in the symbolic and historical identity of the site, linked to the city’s and the ghetto’s tragic past.