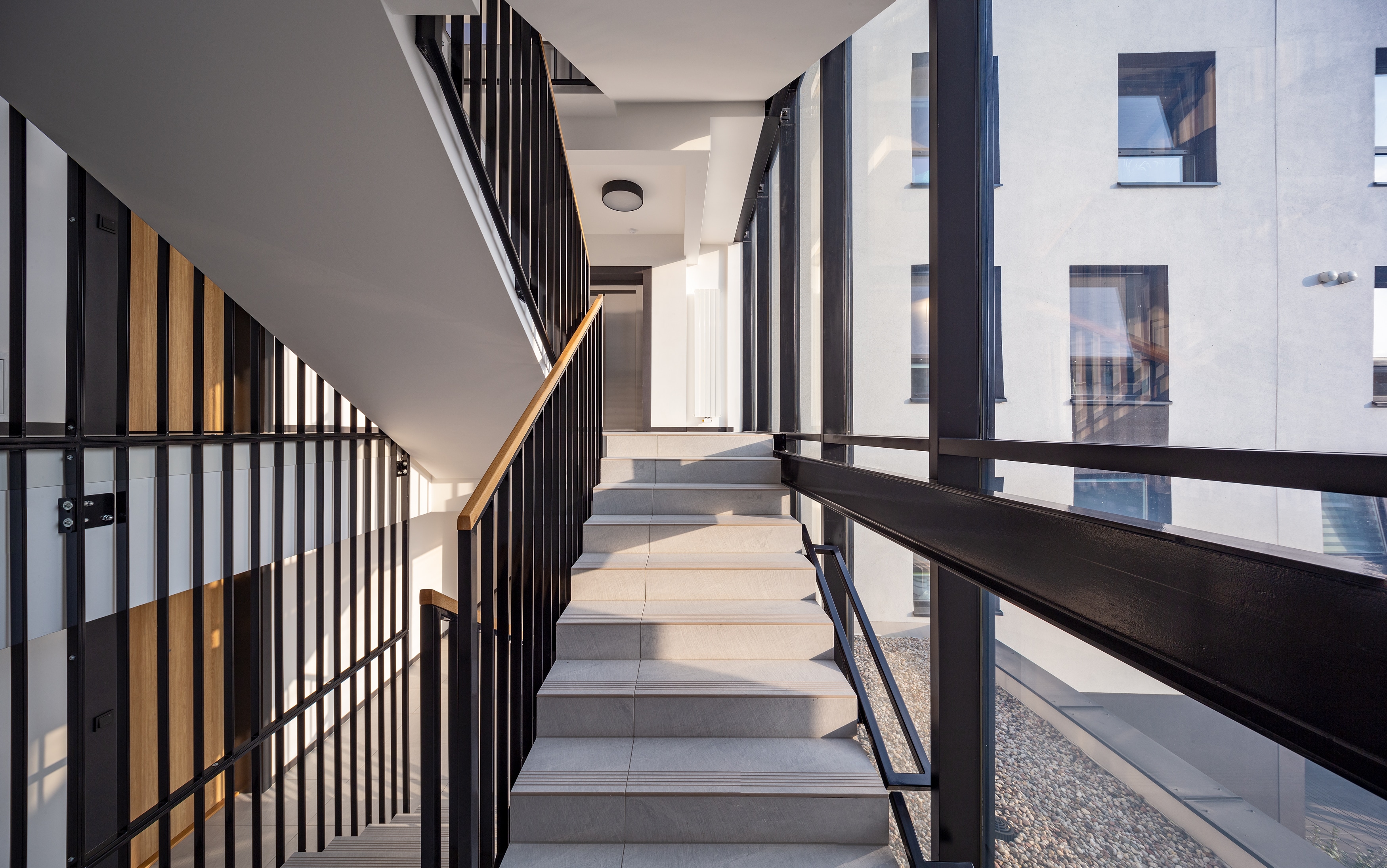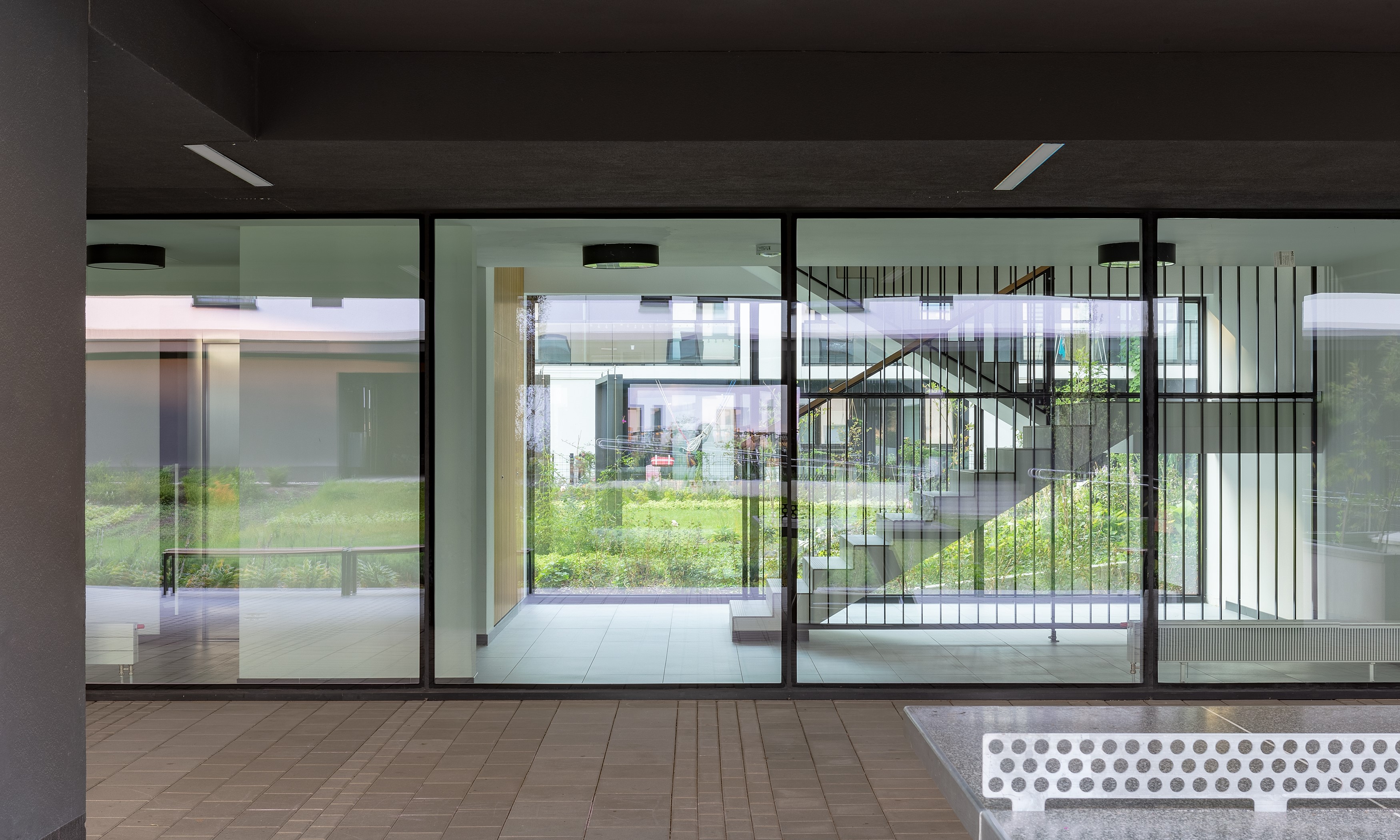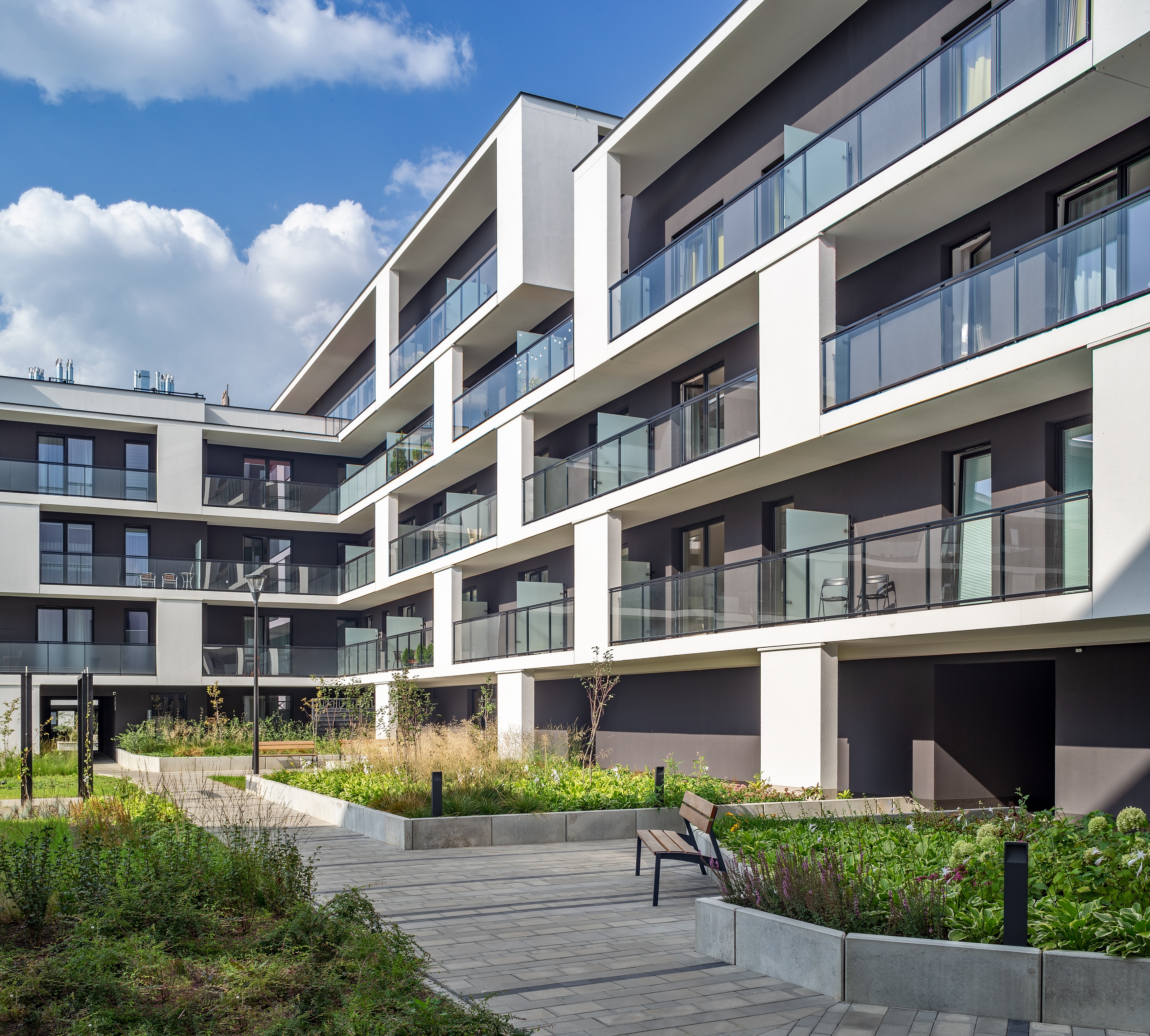
Residential estate "Brzozowy Zakątek".
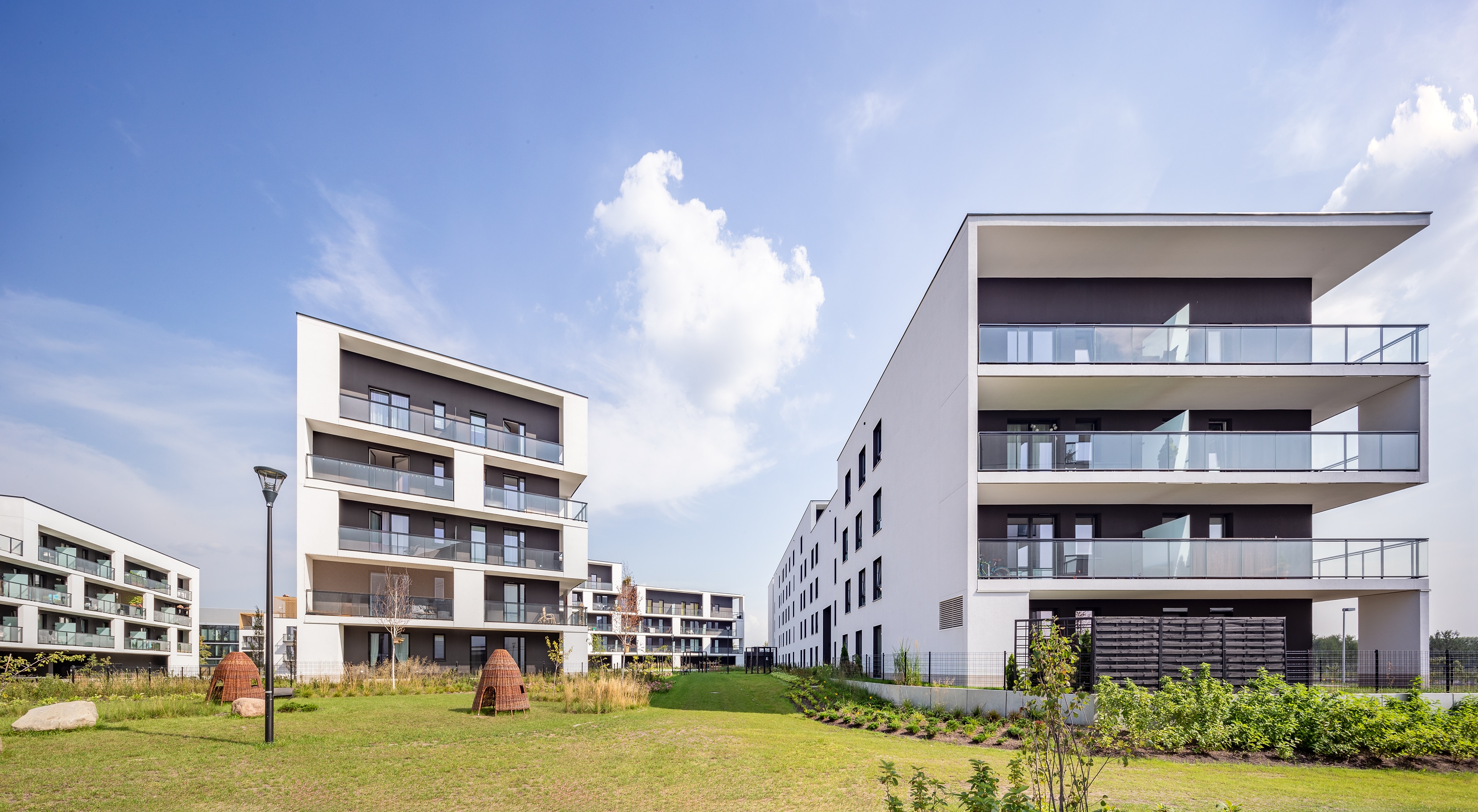
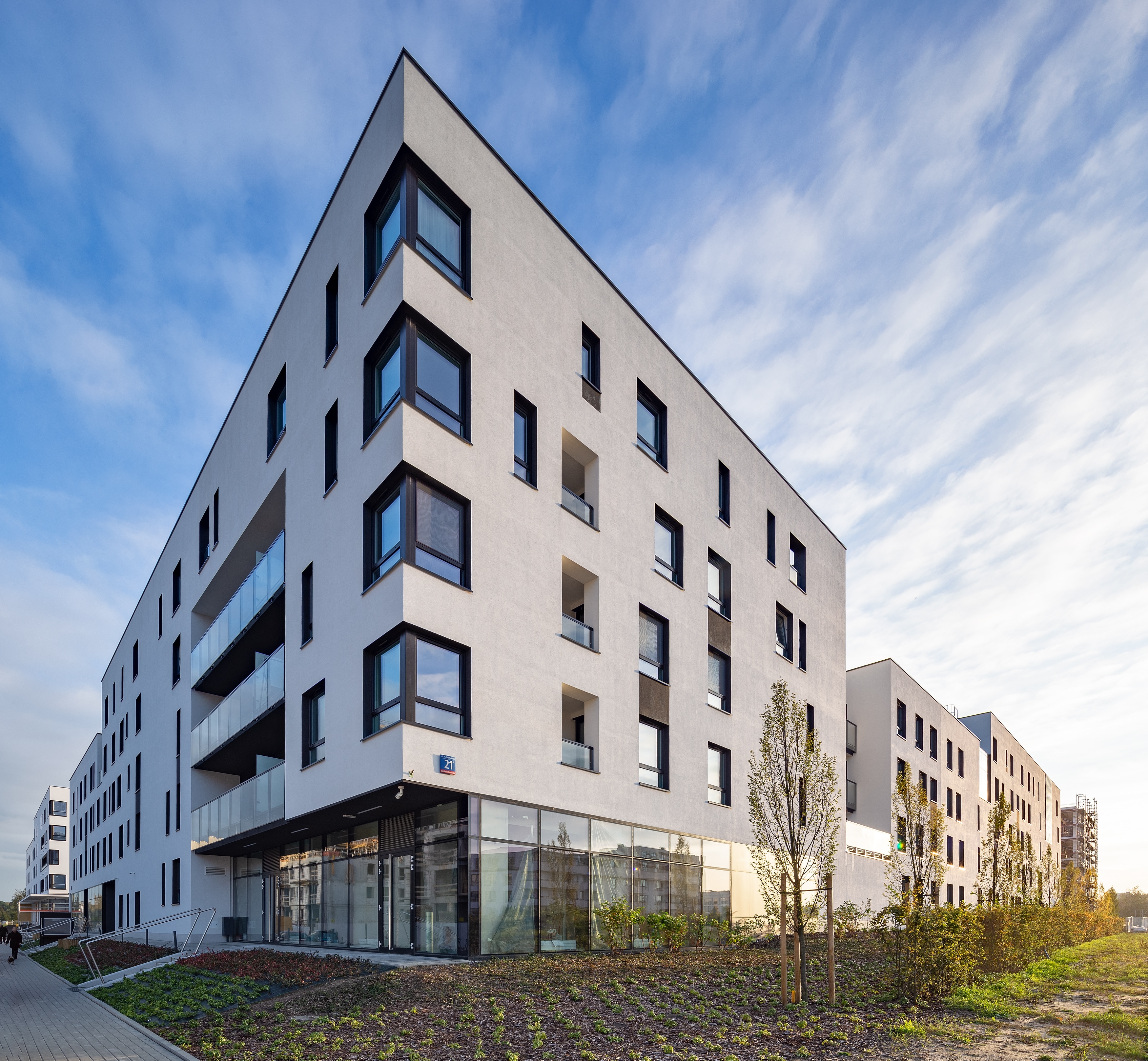
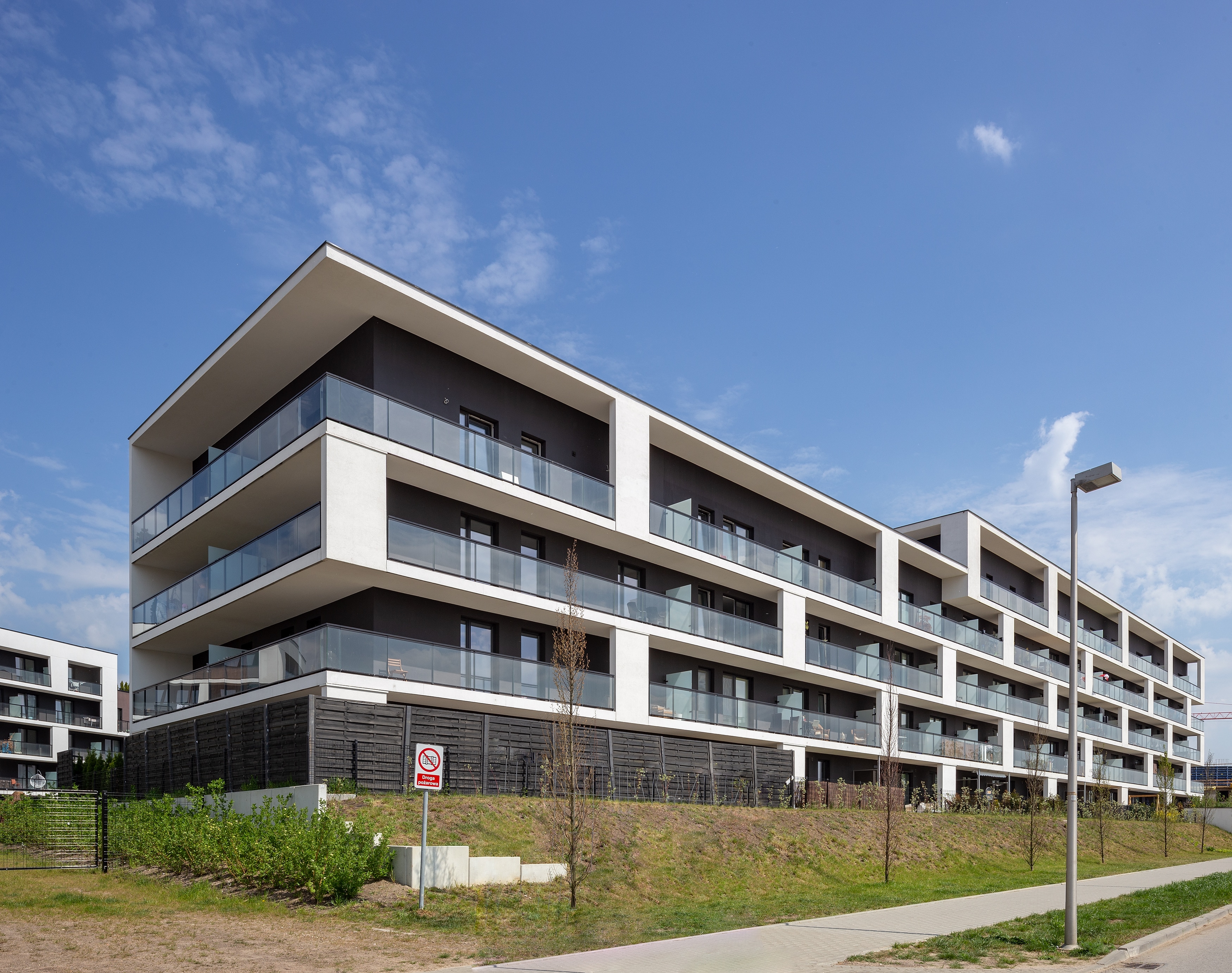
The quarter consists of three multi-family residential buildings. The quarter forms a cohesive whole in which three independent buildings connect their respective courtyards into one shared green area. The courtyard space between the buildings is open to the residents of the quarter but separated from the street space by sections of fences located between the buildings. In this semi-private interior, there are attractions for both the youngest and older users. Front gardens are also designed for apartments located on the ground floor.
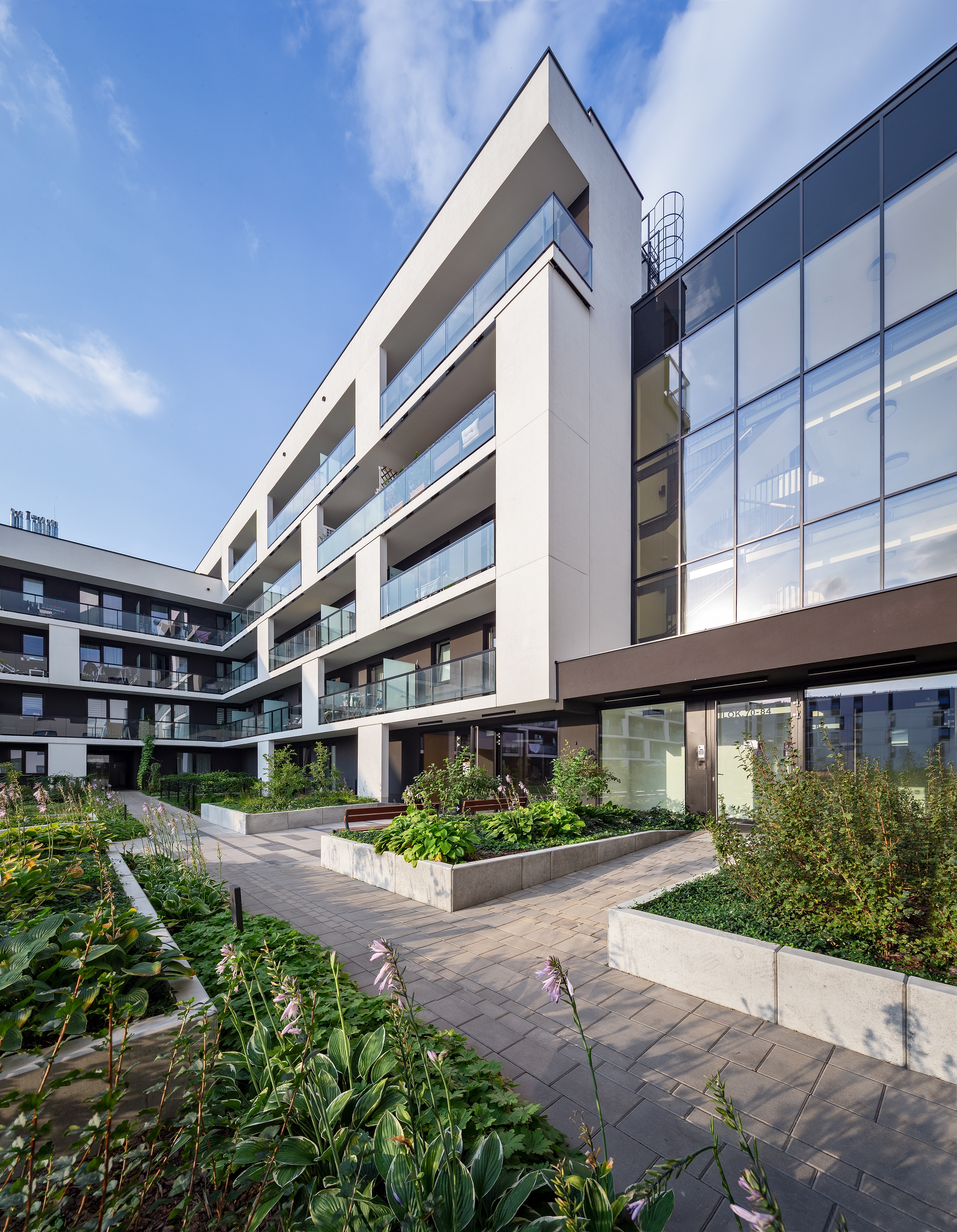
The building volumes with modern styling are accentuated by a contrasting color scheme of white facade surfaces with black accents. The richness of the landscaping complements the overall design. The color combination and selection of plantings are reminiscent of the characteristic birch groves of this area and the neighboring Skarpa Ursynowska reserve.
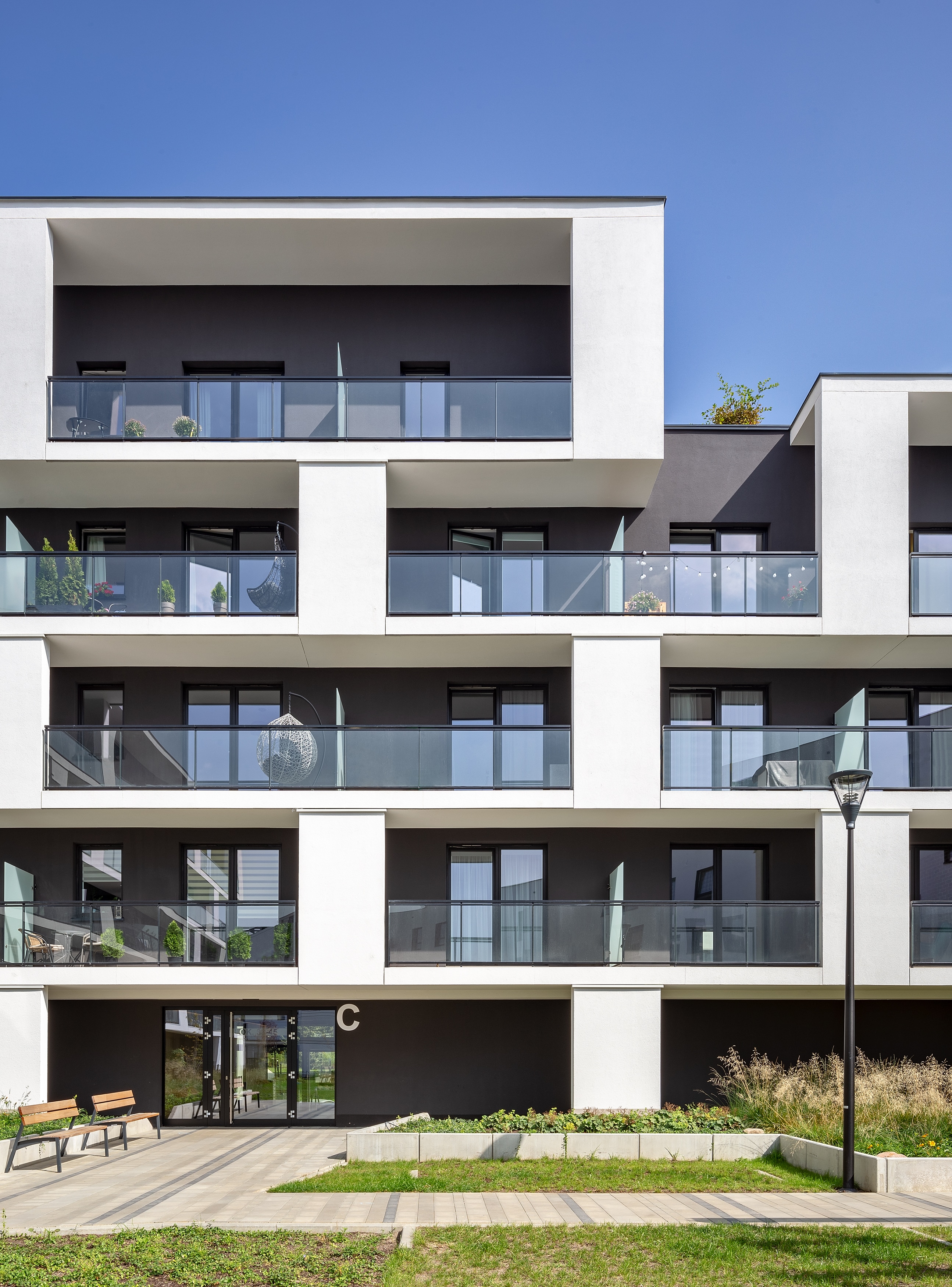
The buildings collectively contain 348 apartments of various sizes, and on the ground floors of buildings A1 and A2, there are 8 retail units. The building heights vary from 4 to 5 stories, allowing for the design of exclusive apartments with rooftop terraces on the top floor of buildings A1 and A2. Building A3, facing the green Warsaw escarpment, has a uniform 5-story volume. It is also the most intimate in character, containing 99 apartments.
