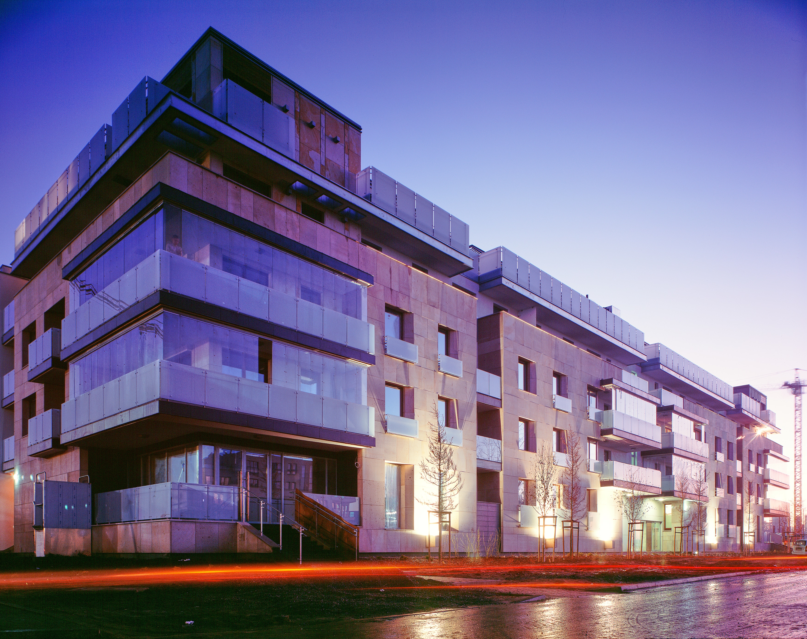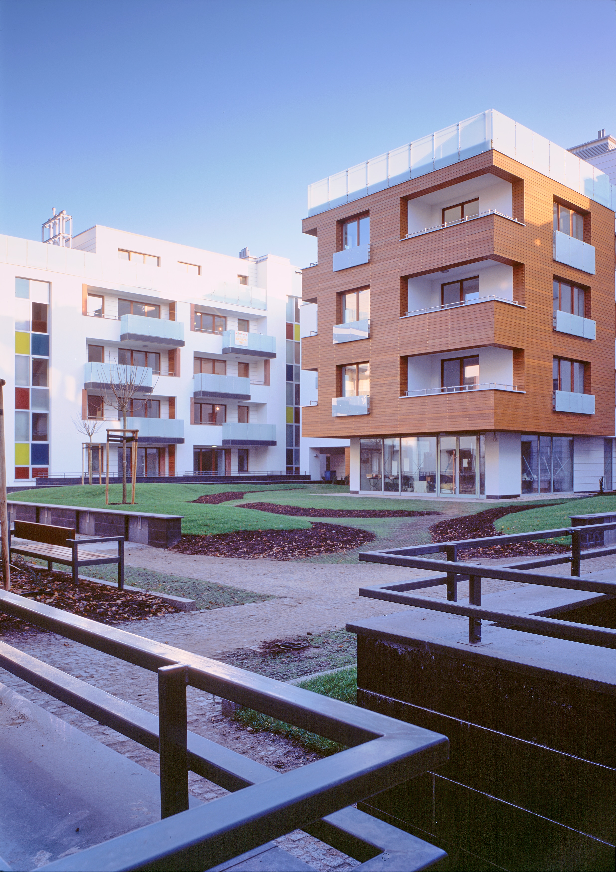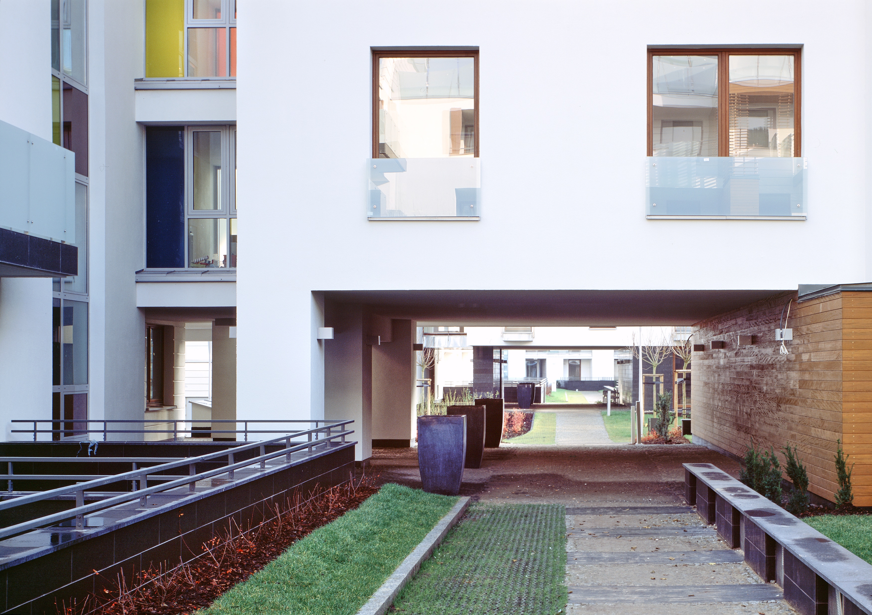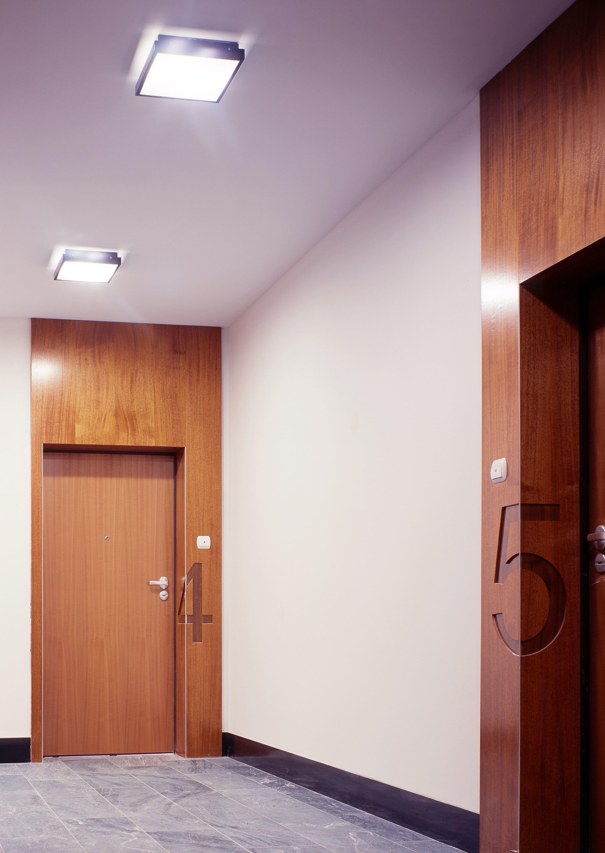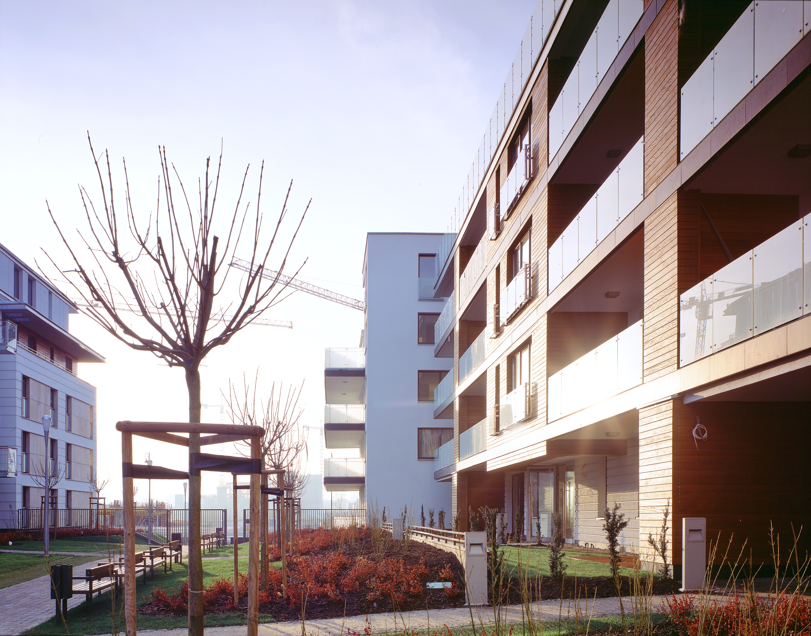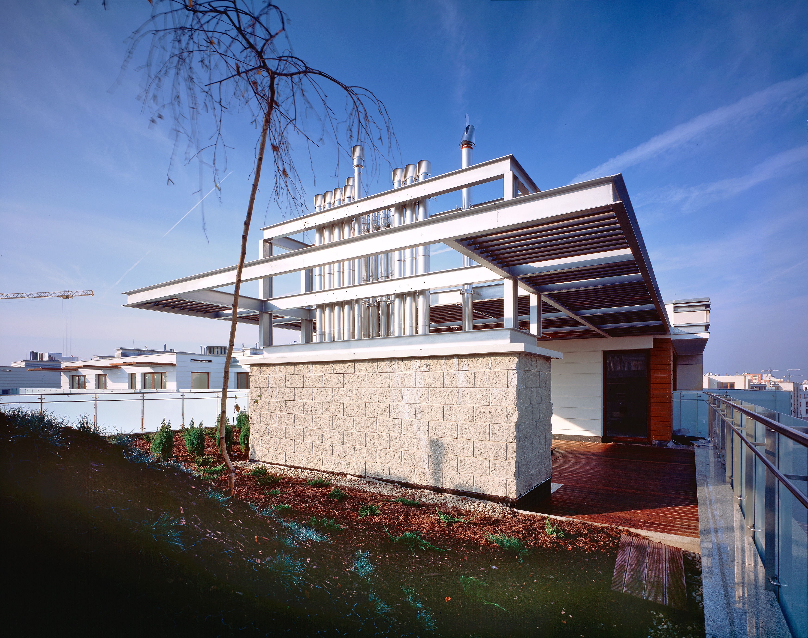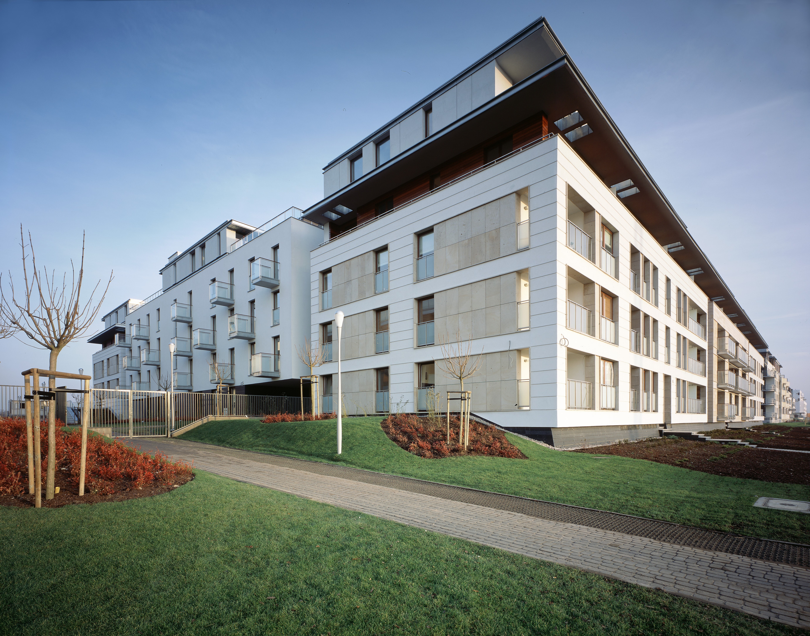
Apartments of Queen Marysieńka, Sarmacka Street in Warsaw
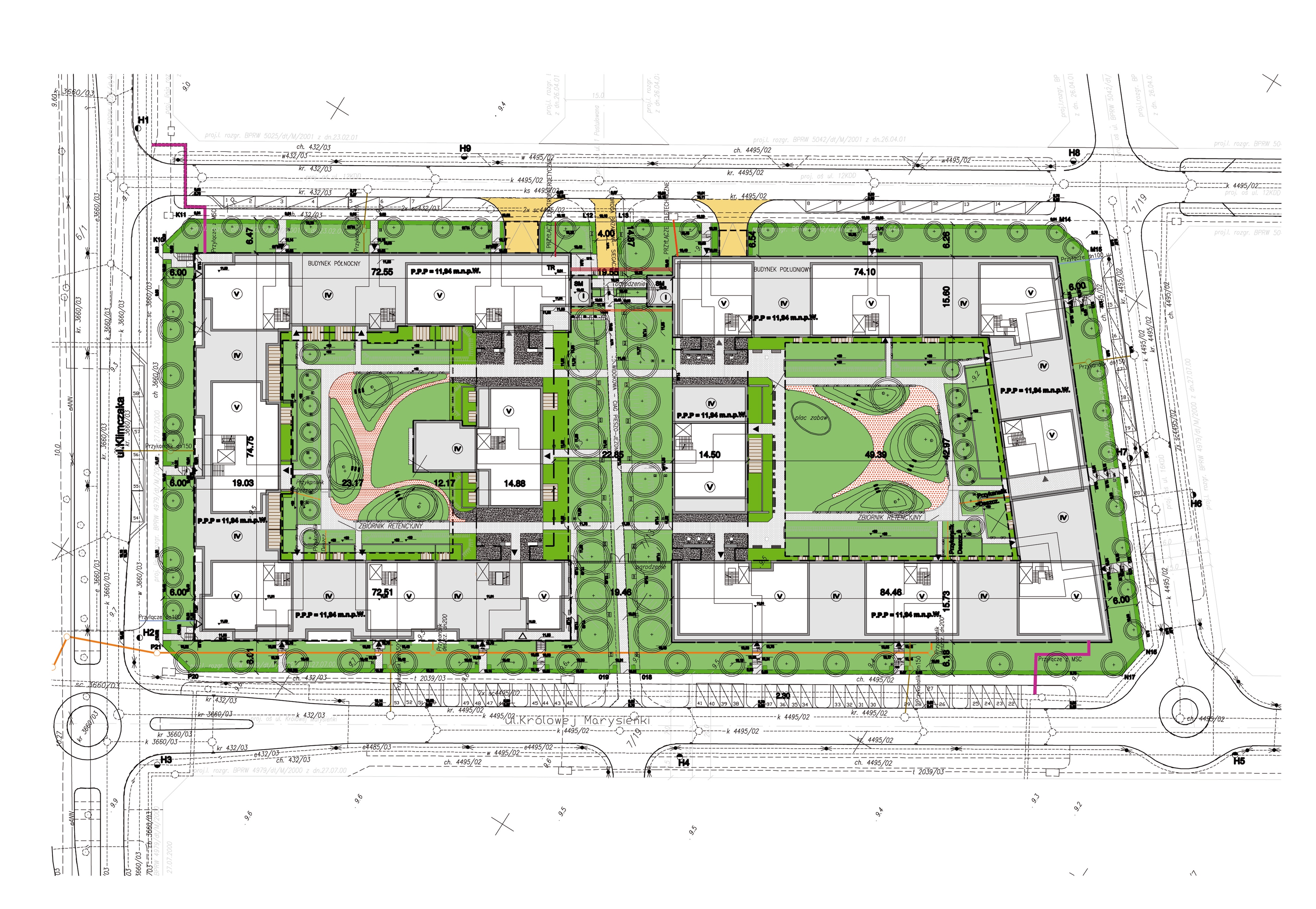
Apartments of Queen Marysieńka I - southern part
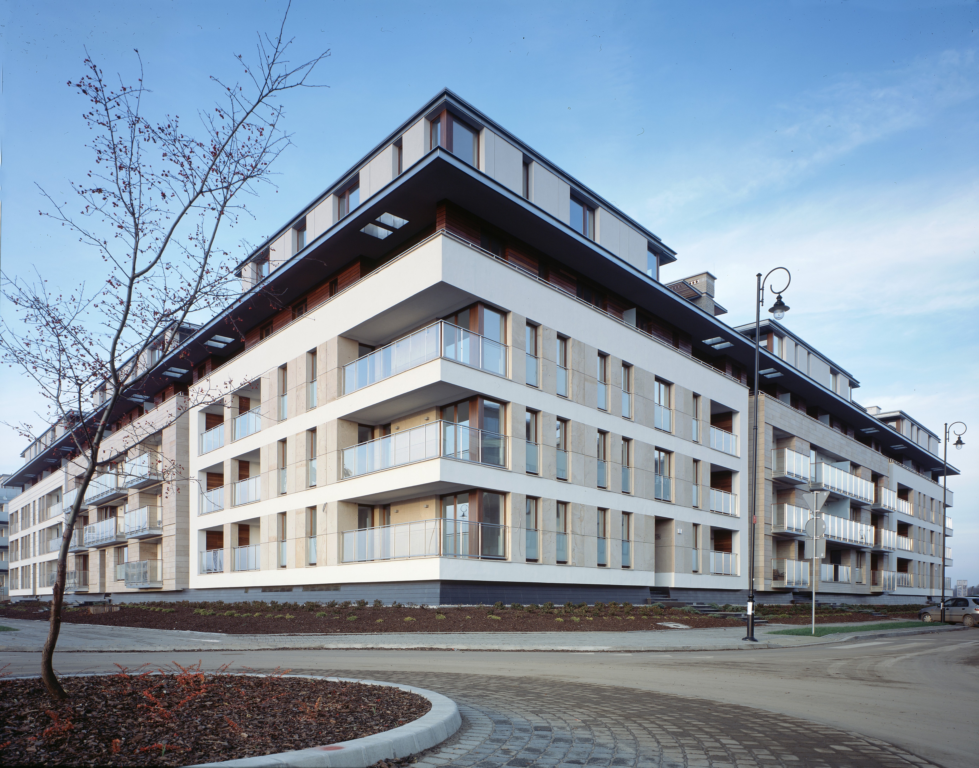
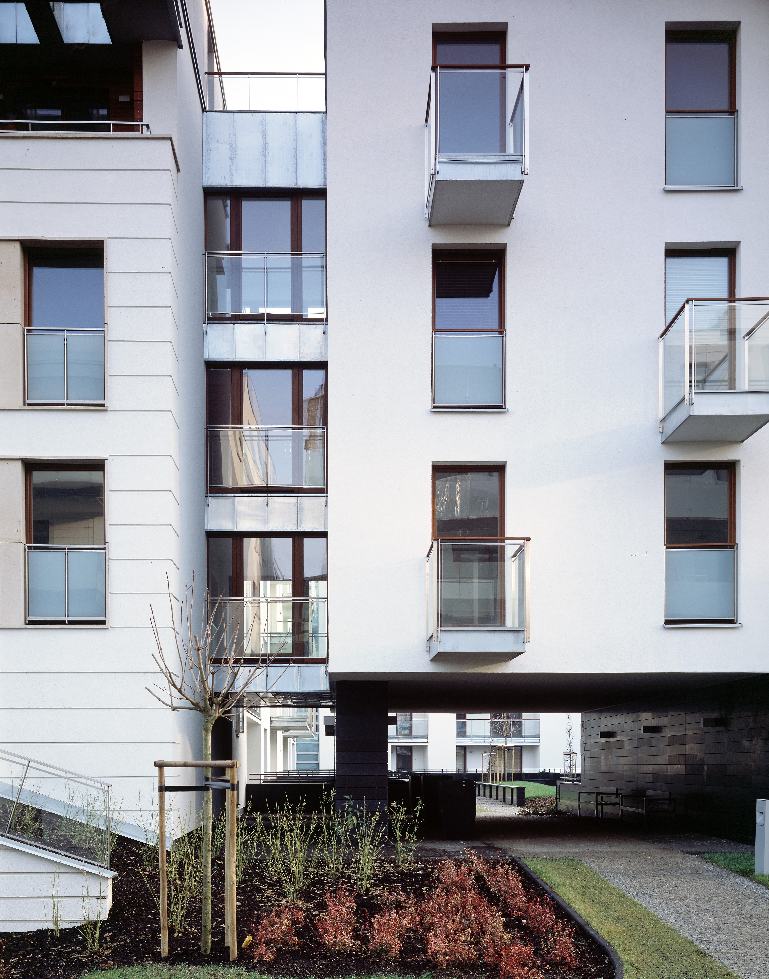
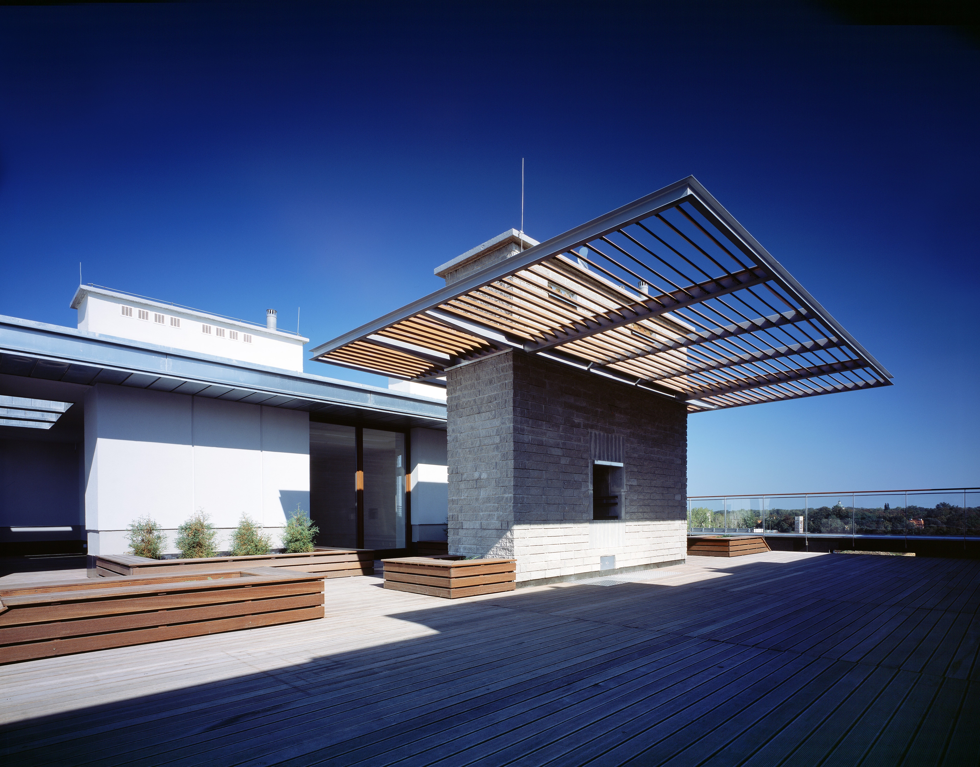
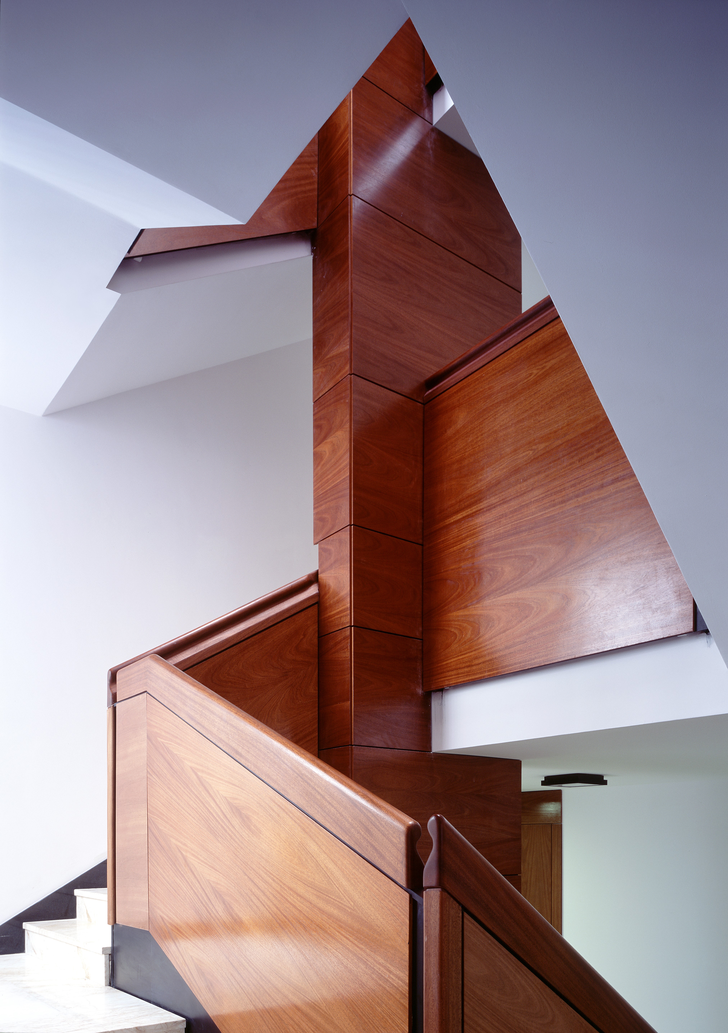
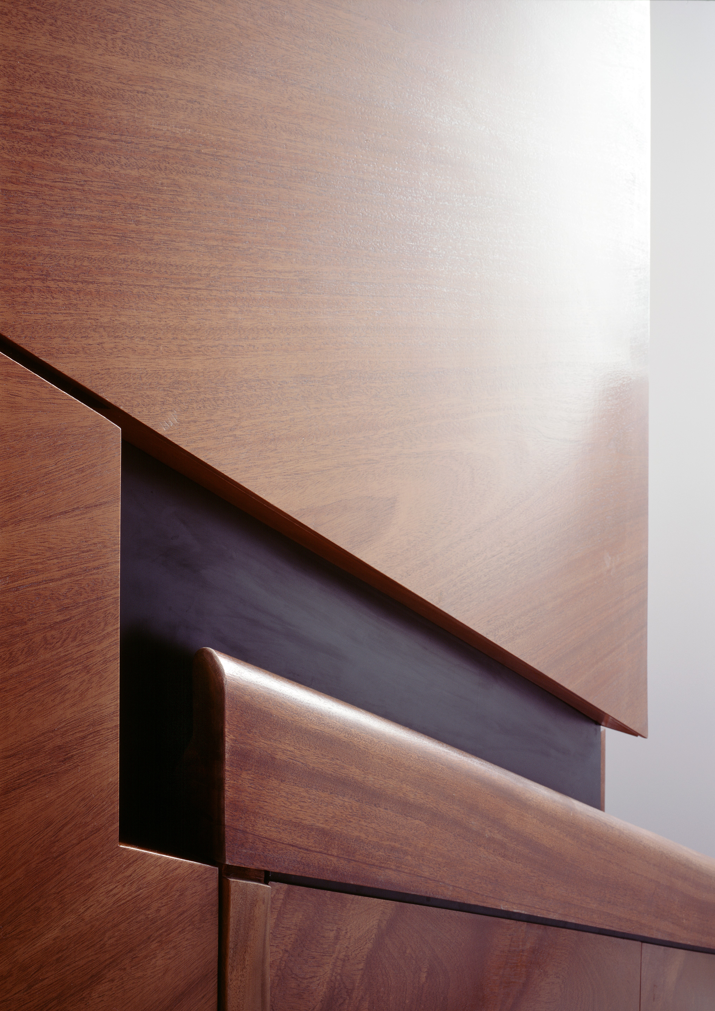
The building erected in the area of the ongoing Wilanów Town development constitutes the southern part of the residential complex. The southern quarter, designed at the Investor's request to a lower standard than the northern quarter, is characterized by a sparing minimalist aesthetic, yielding an effect of subtle elegance. Comfortable apartments are located on the top floor, opening onto spacious terraces finished in African wood. A playground for children with an original organic form has been implemented in the courtyard.
Apartments of Queen Marysieńka II - northern part
The two adjacent residential quarters are among the first buildings completed in the emerging Wilanów Town located along the axis extension of the Wilanów Palace. The northern building erected on the prestigious Klimczaka Street, facing the baroque palace, has been designed to a high standard due to its prestigious historical neighborhood, both in terms of the residential space offered to users and the carefully selected finishing materials.
