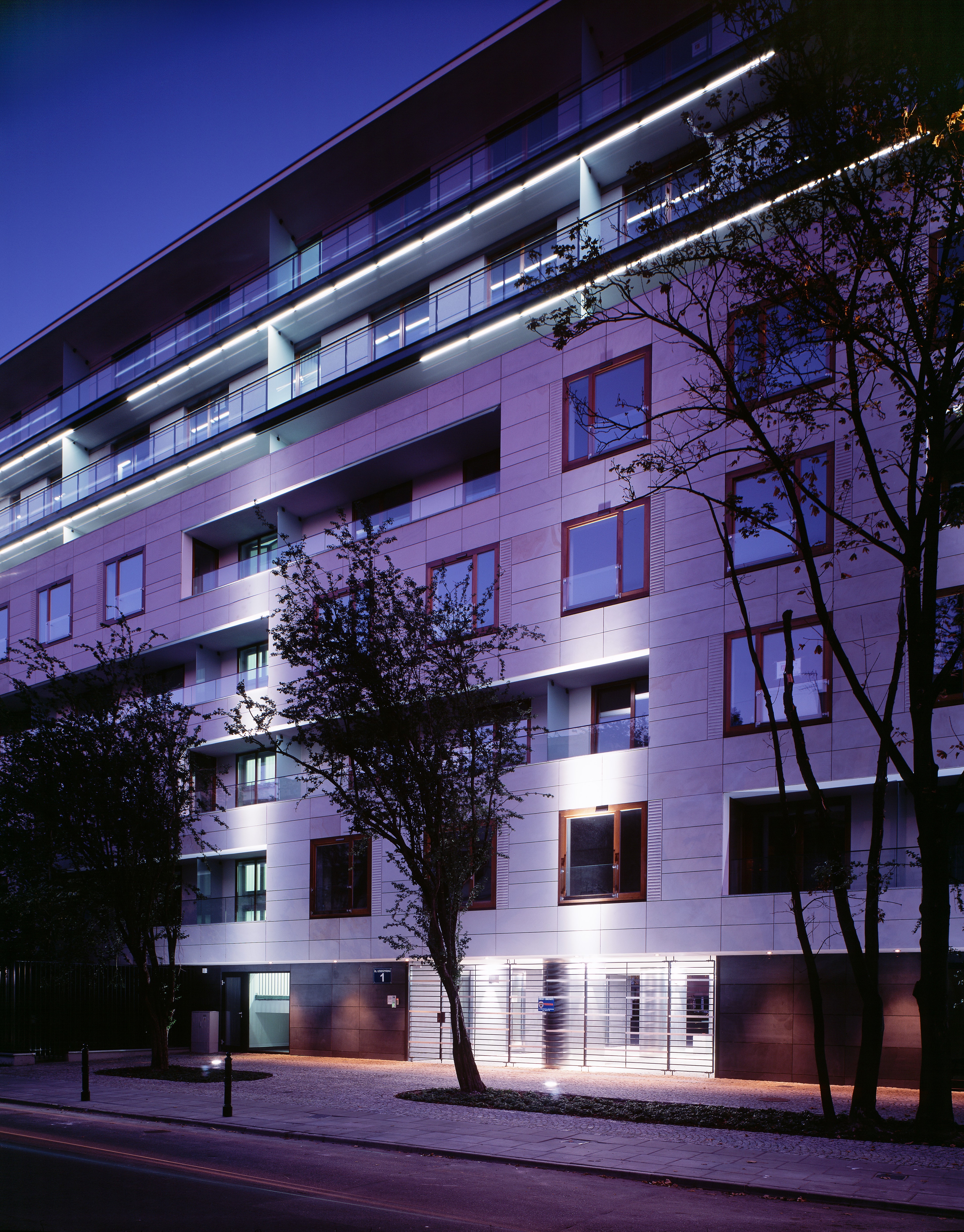
Apartment building "Przy Wiśle" on Leszczyńska Street in Warsaw
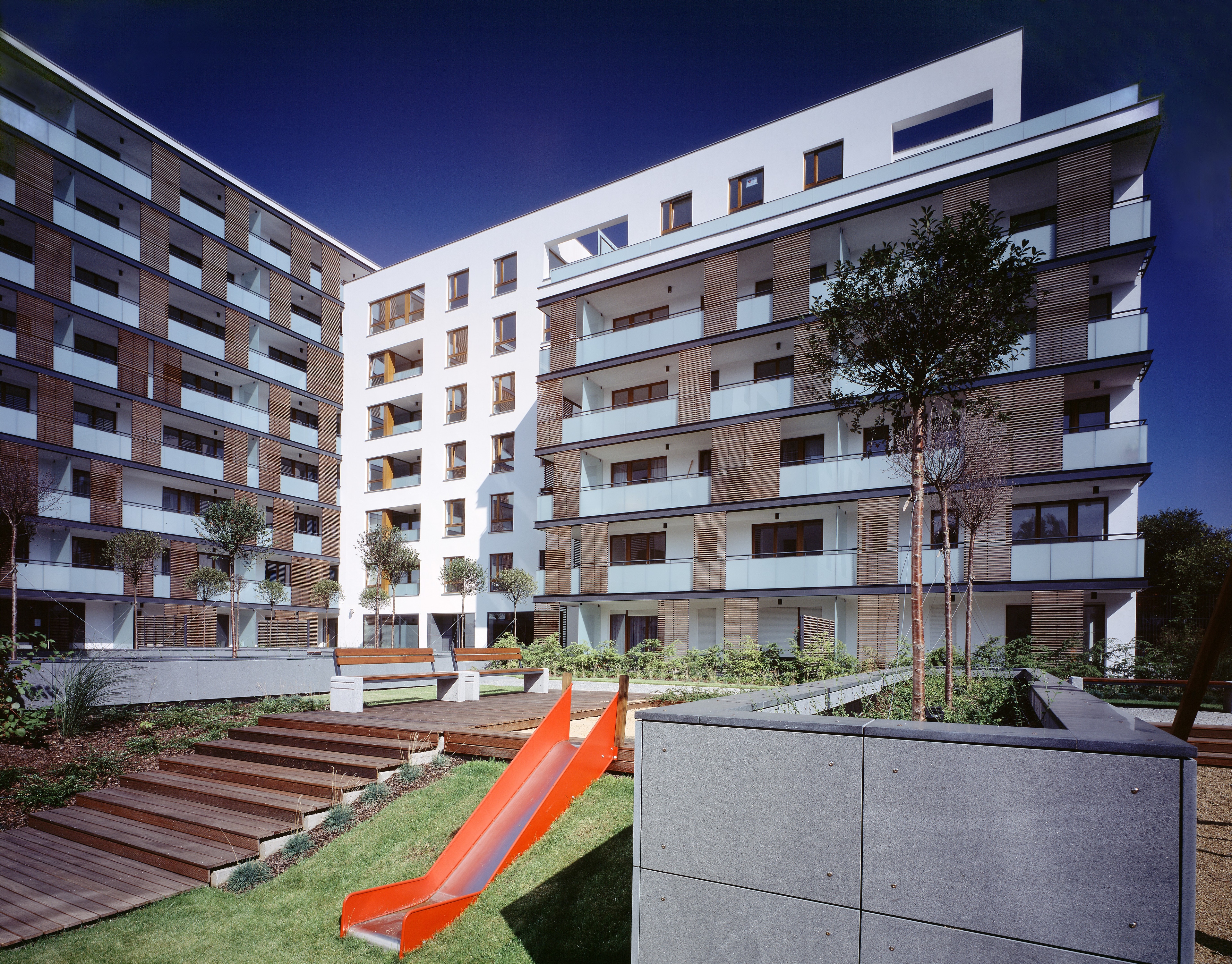
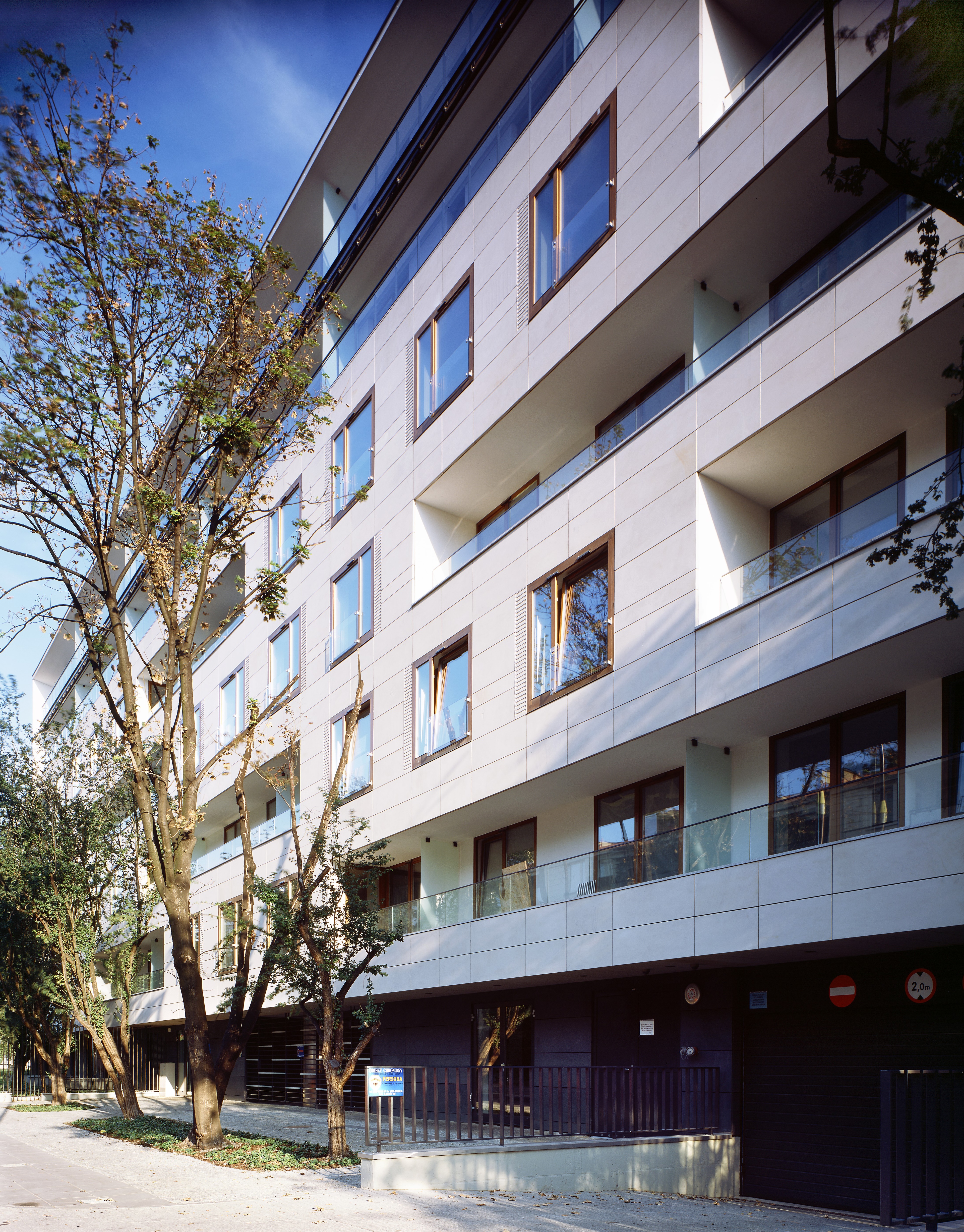
The apartment building is designed to resemble an elegant contemporary urban townhouse, with the aim of creating a friendly and intimate living space despite the high intensity of development.
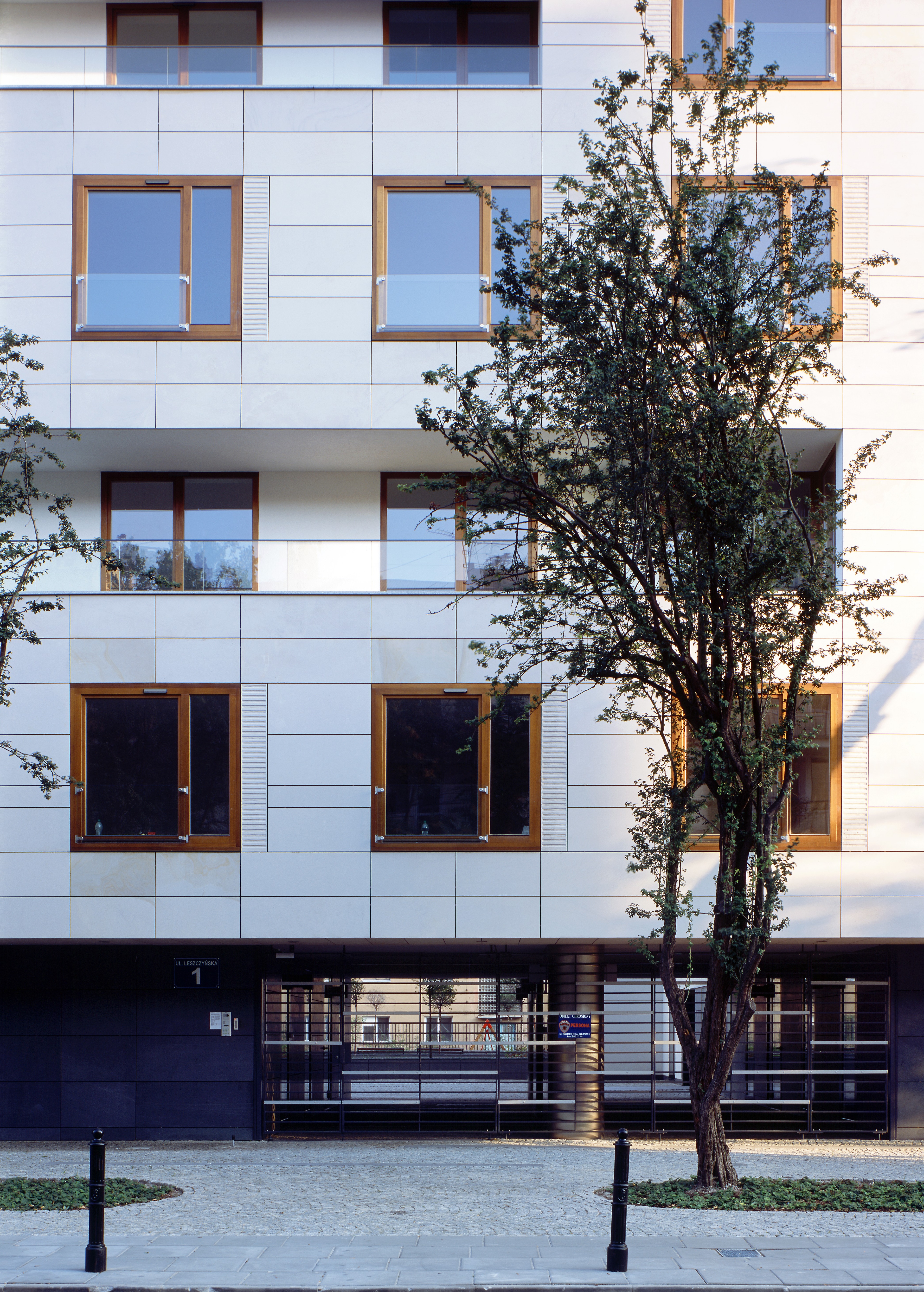
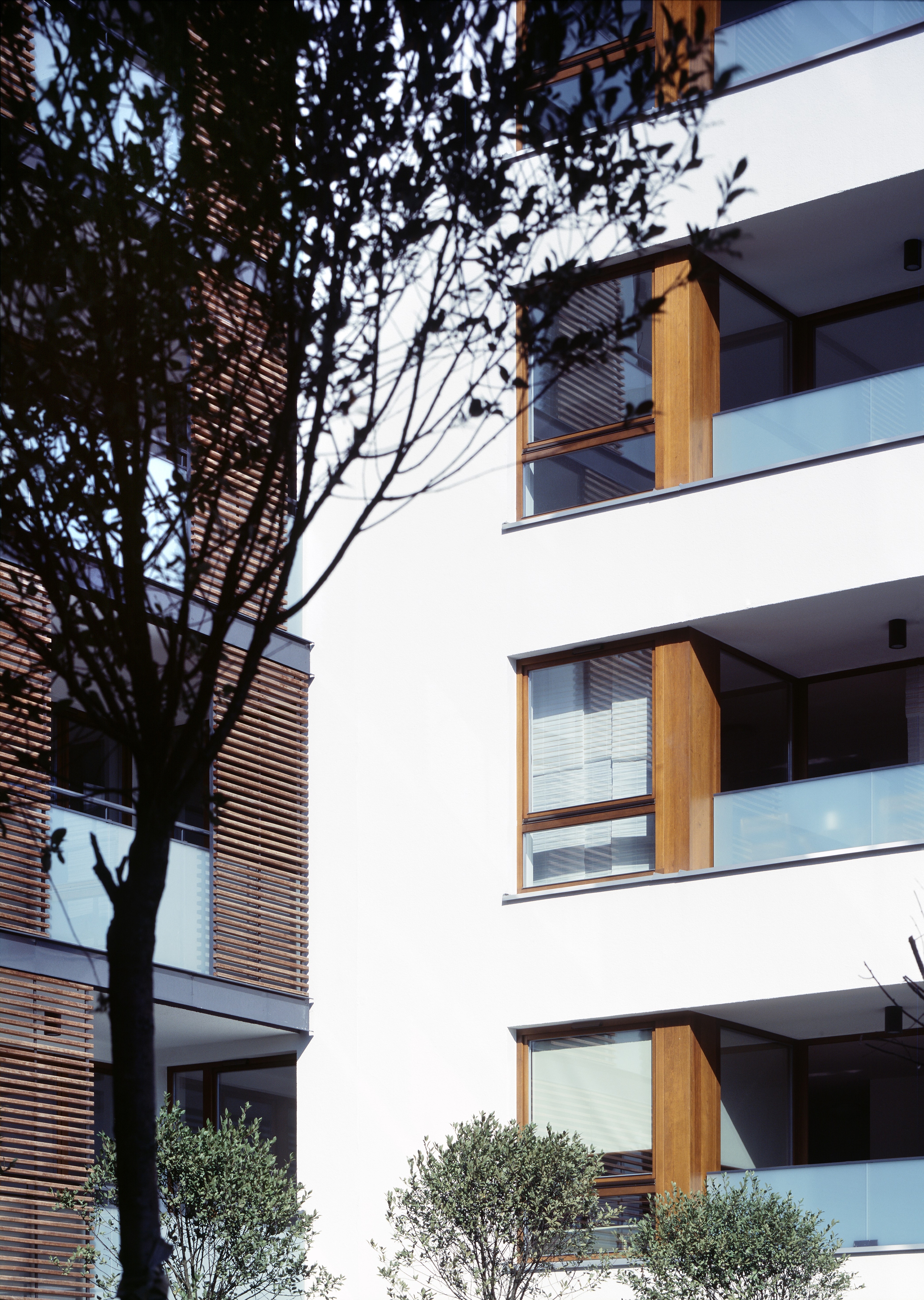
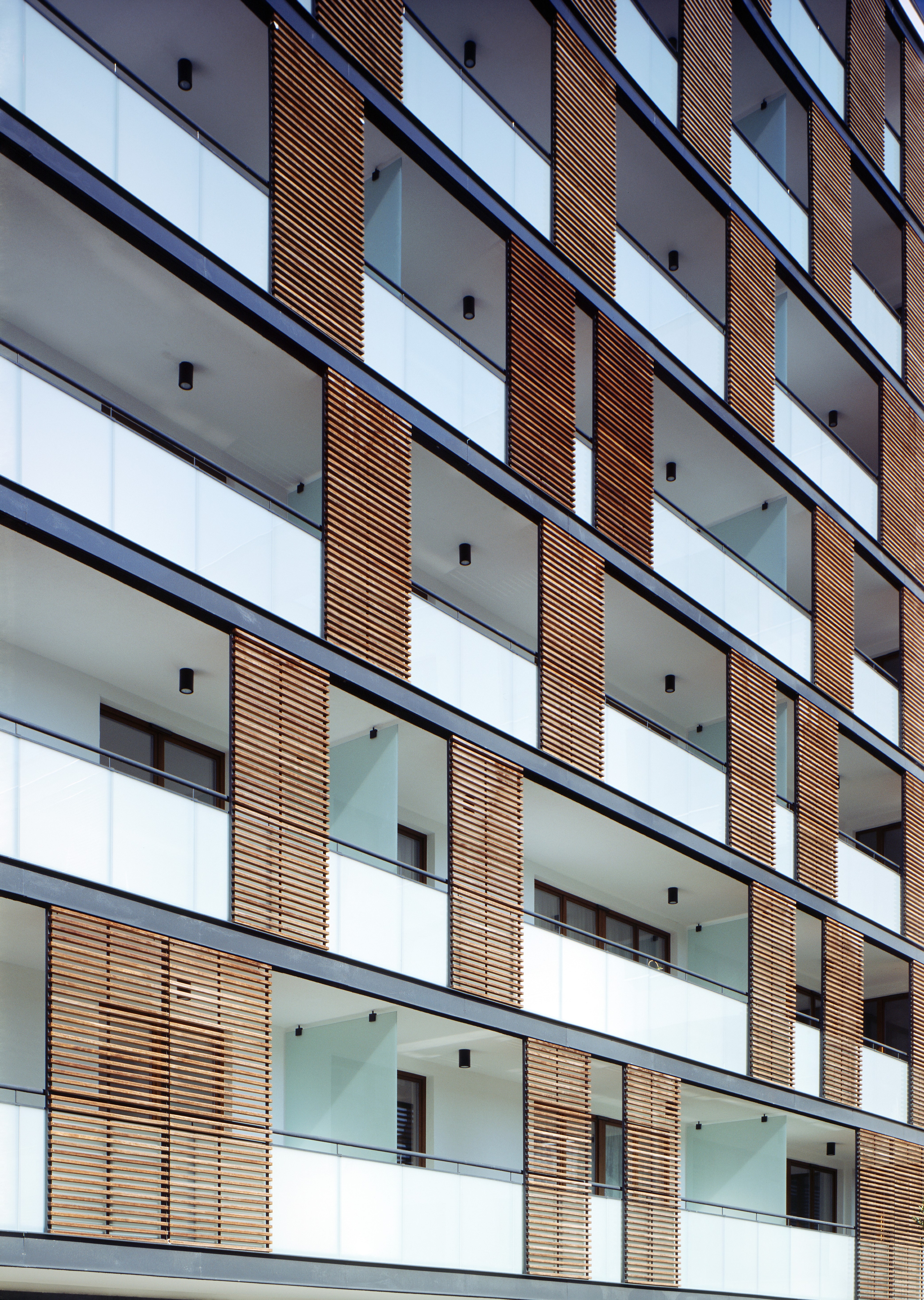
Noble stone cladding is used on the main facade, with special emphasis on architectural detail solutions. On the facades facing the inner courtyard, the predominant arrangement consists of balconies with movable panels made of wooden blinds, creating a sense of continuous compositional mobility.
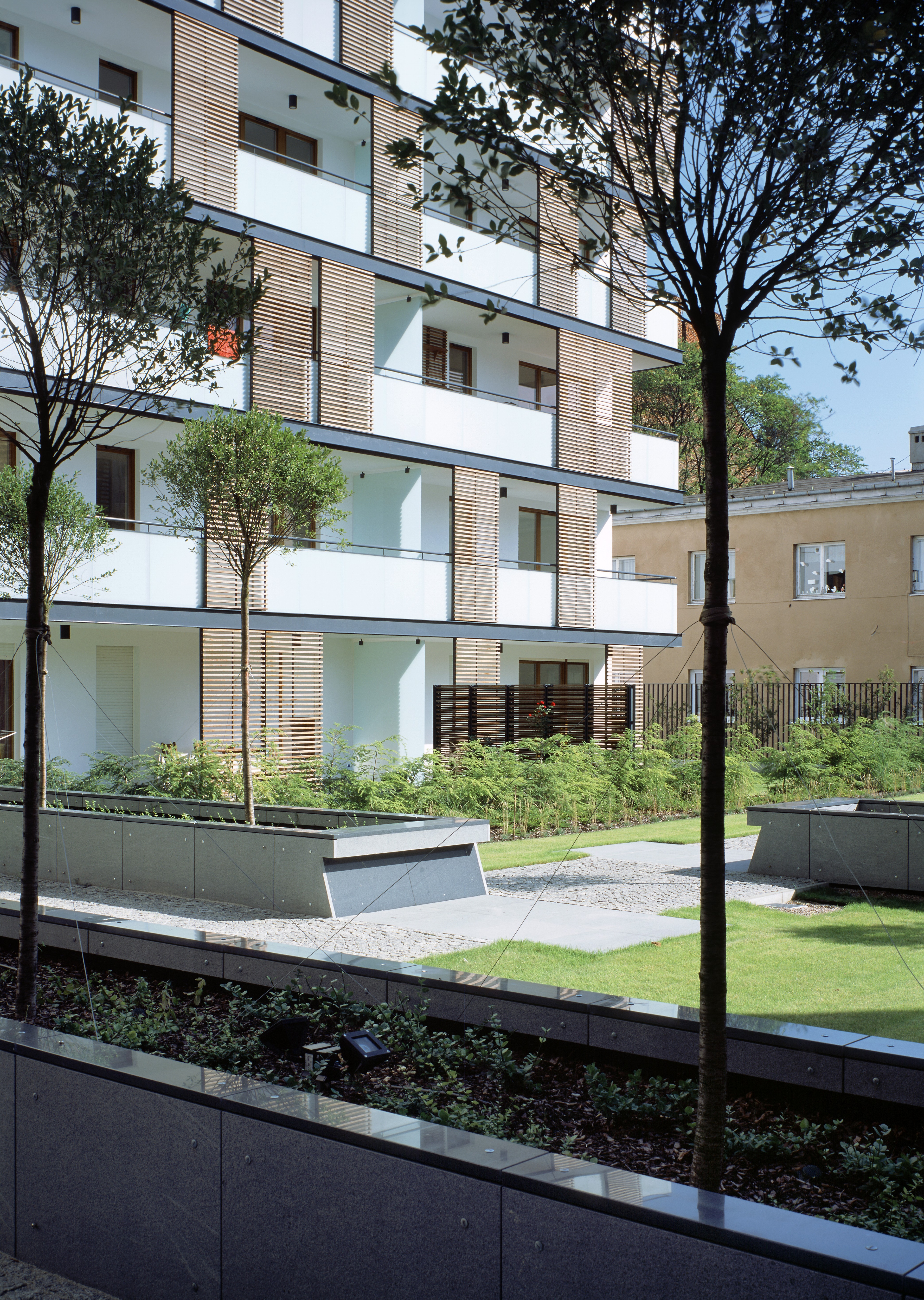
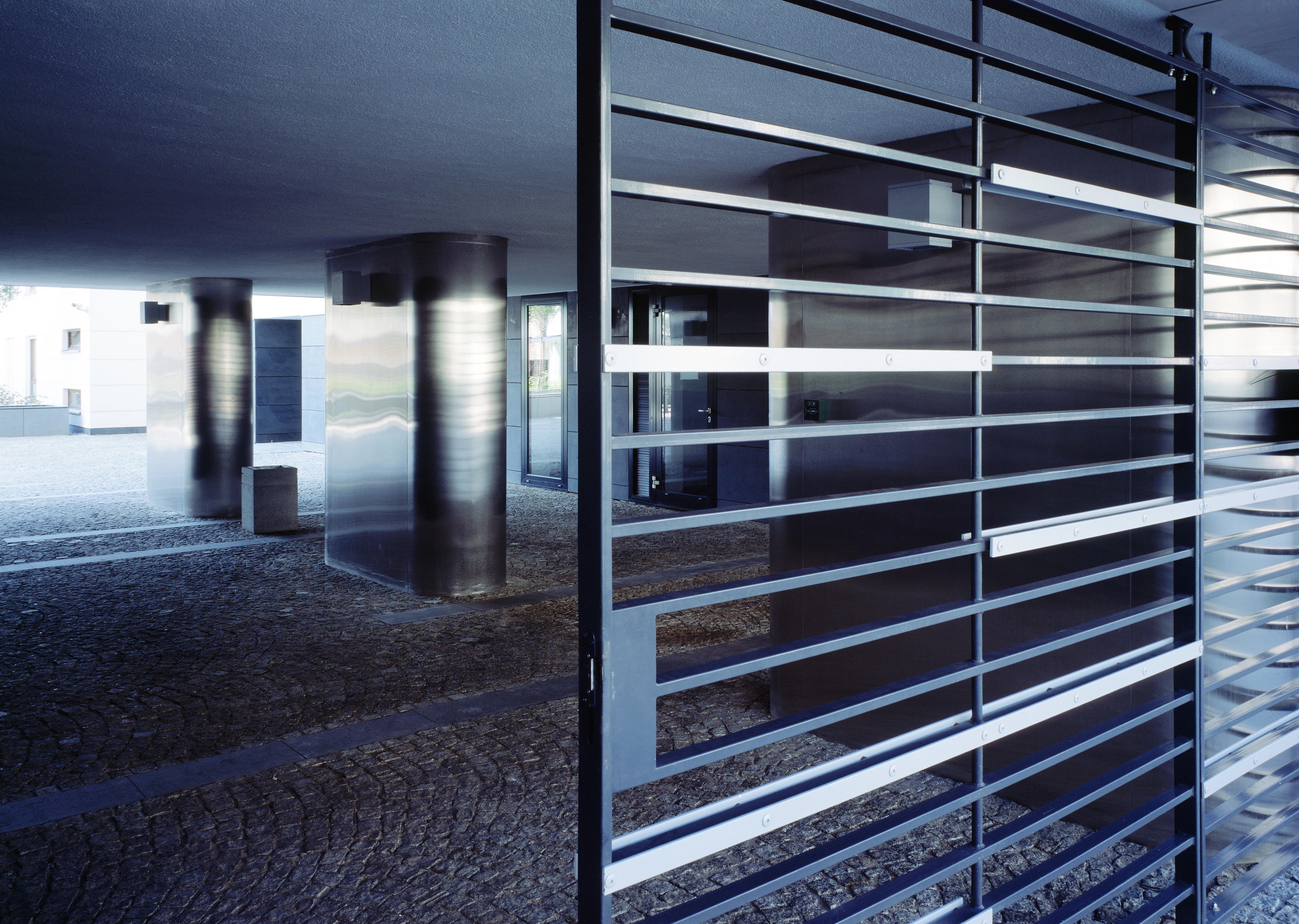
The greenery in the courtyard is arranged linearly and corresponds to the character of the building's architecture.