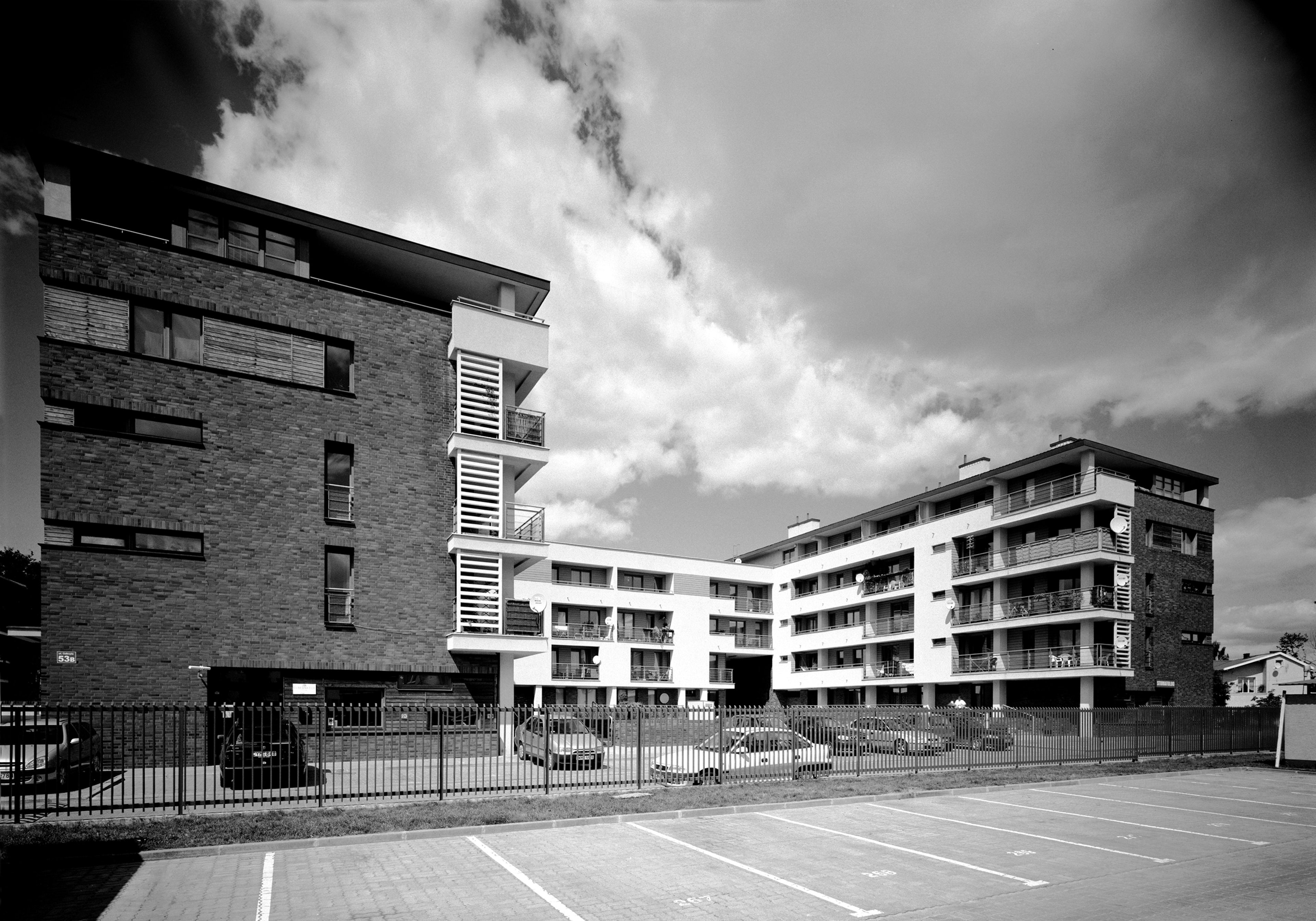
The "Wróblewo" housing estate on Odkryta Street in Warsaw
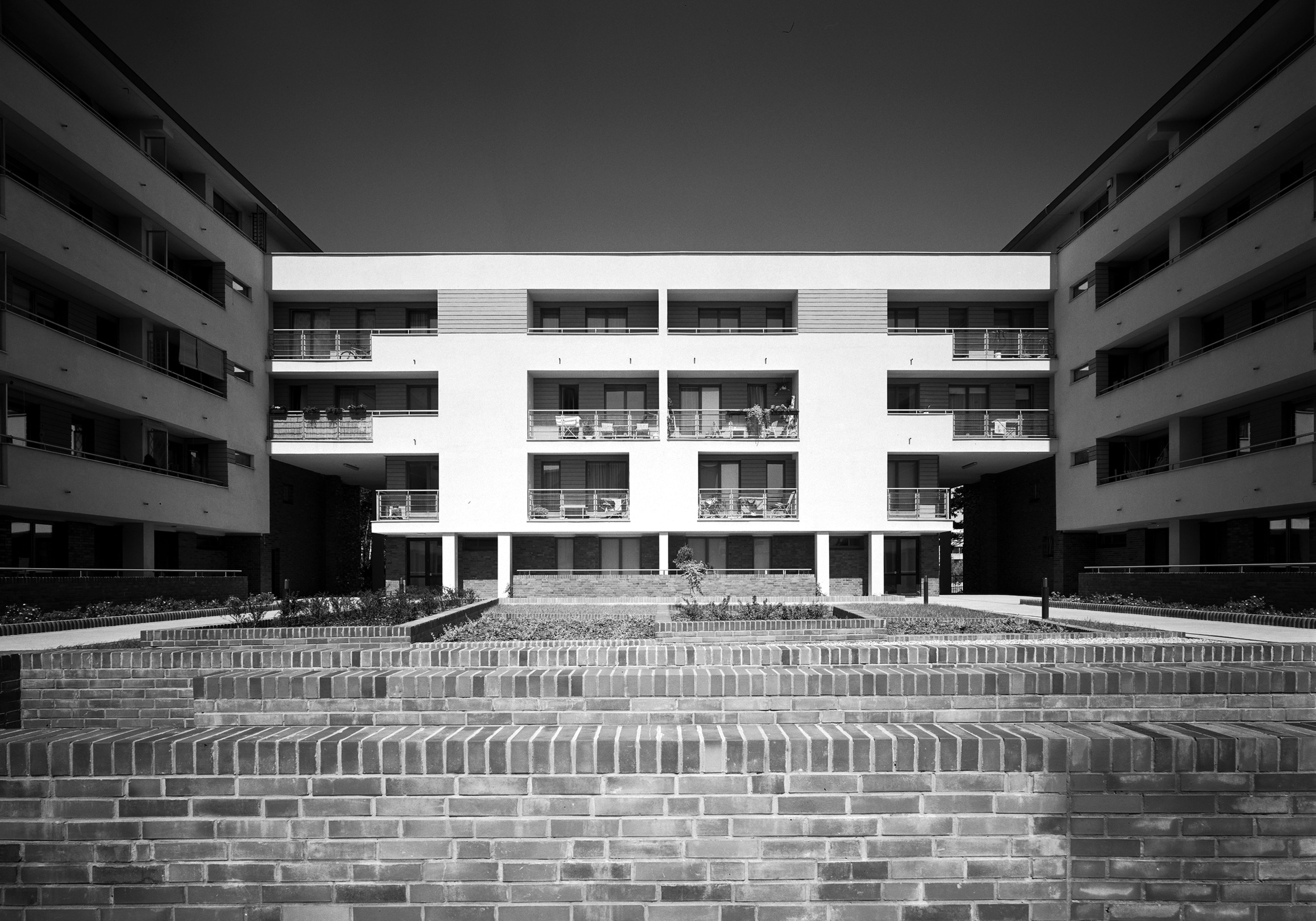
A residential building with commercial space and underground parking, located in Warsaw's Tarchomin district, adjacent to green areas along the right bank of the Vistula River.
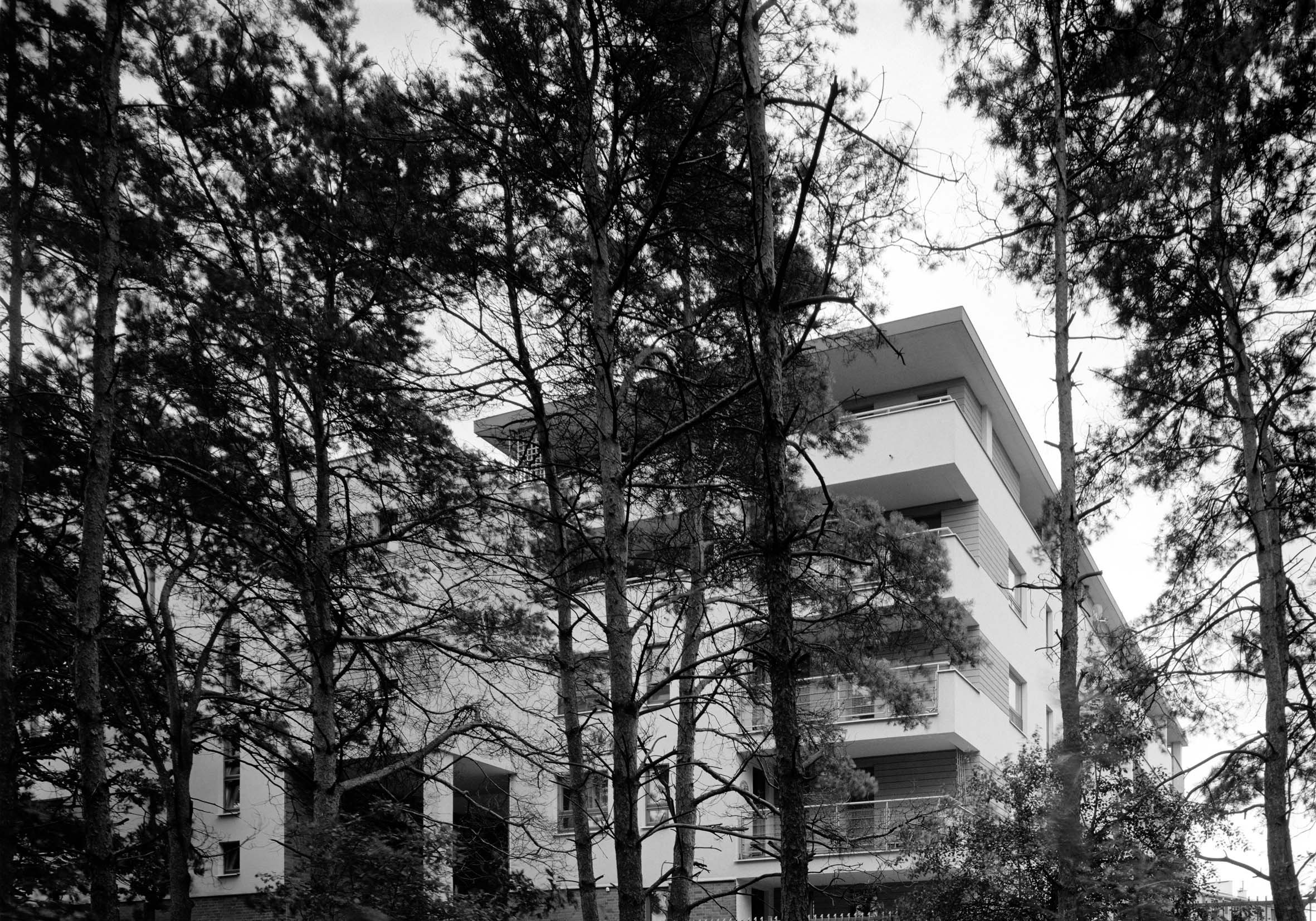
It has been designed in a U-shaped layout, with a cozy courtyard open to the south.
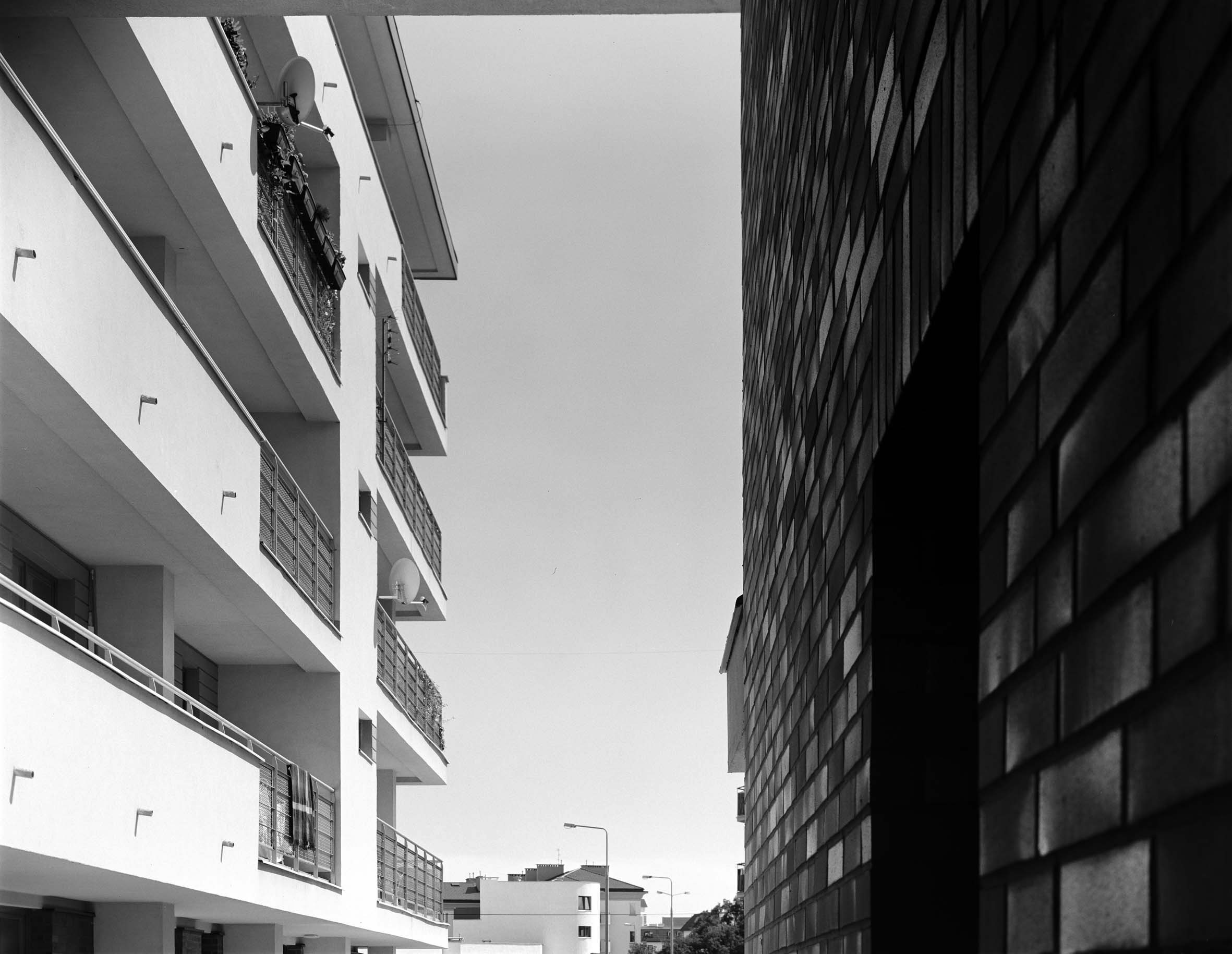
The terraces and balconies of most of the 62 apartments face the courtyard, where a geometrically arranged garden is planned. Double-height openings at the ground floor allow for visual contact with the surrounding greenery.
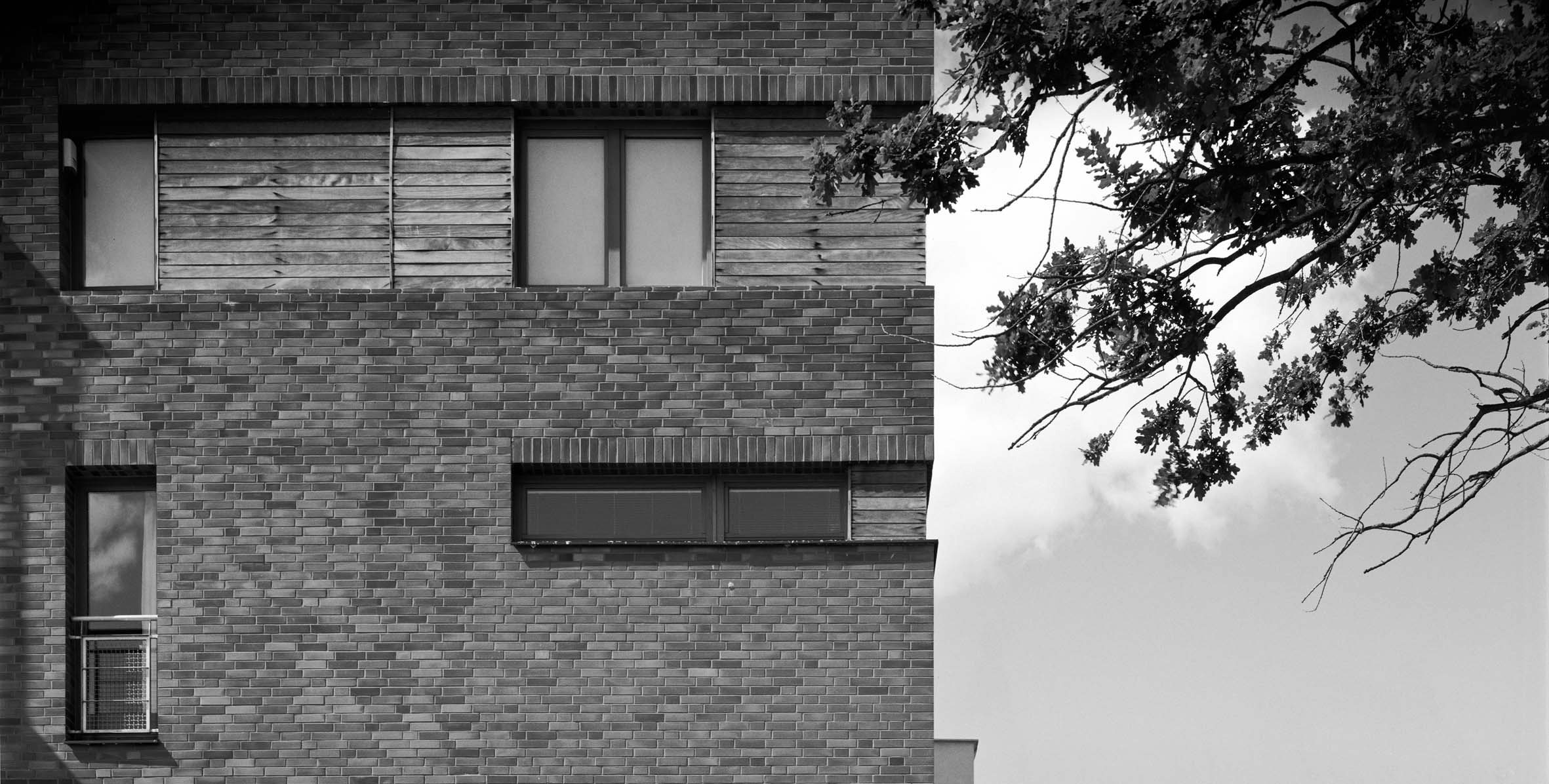
The front facade and ground floor are covered with brick cladding and wood.