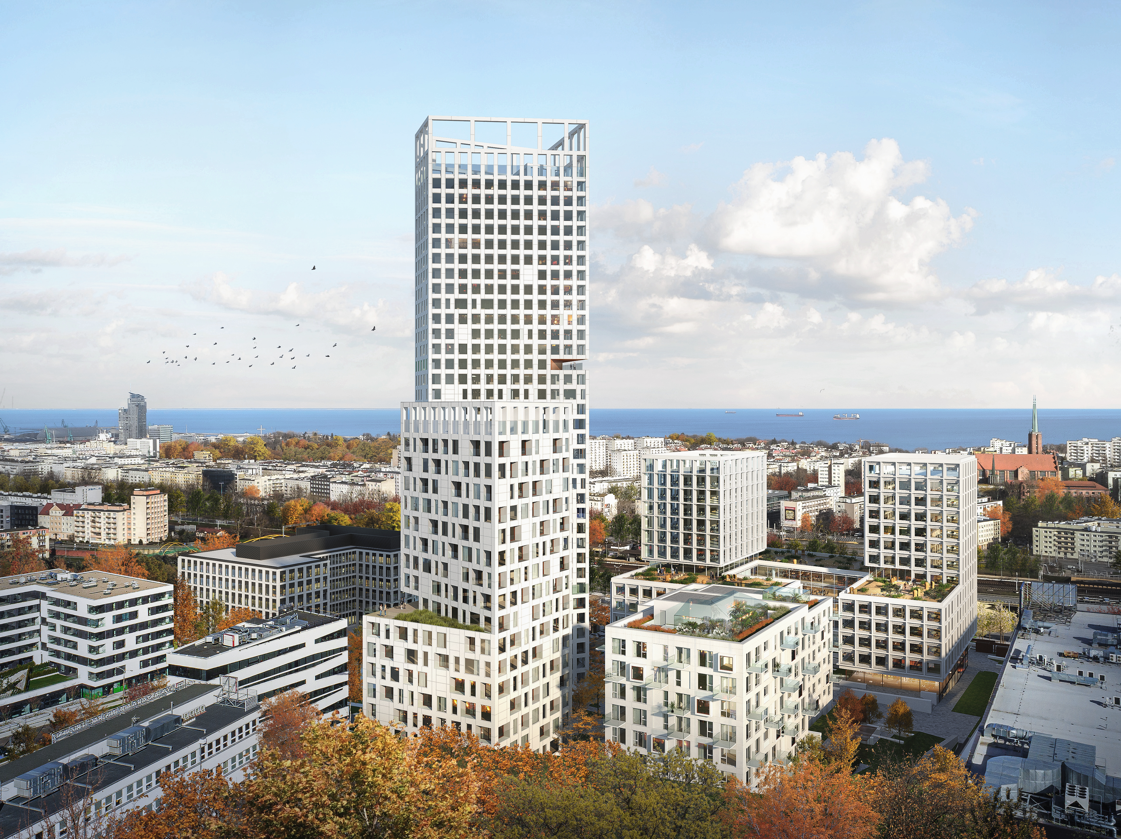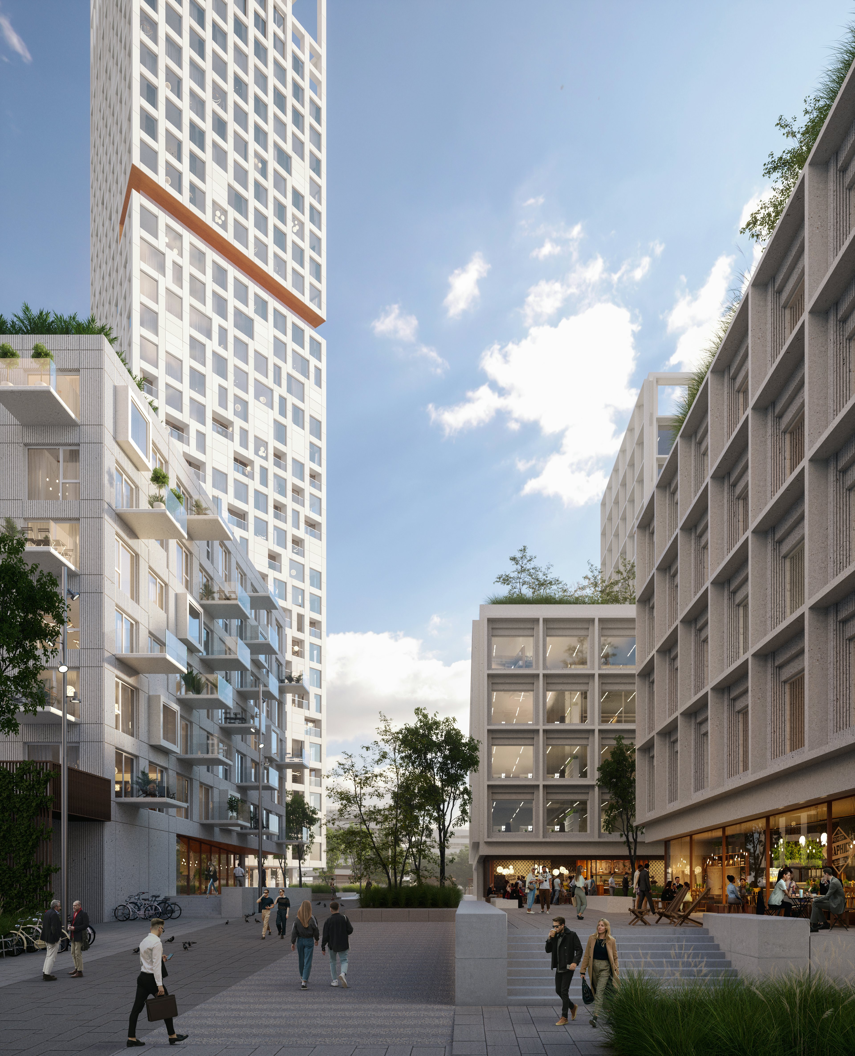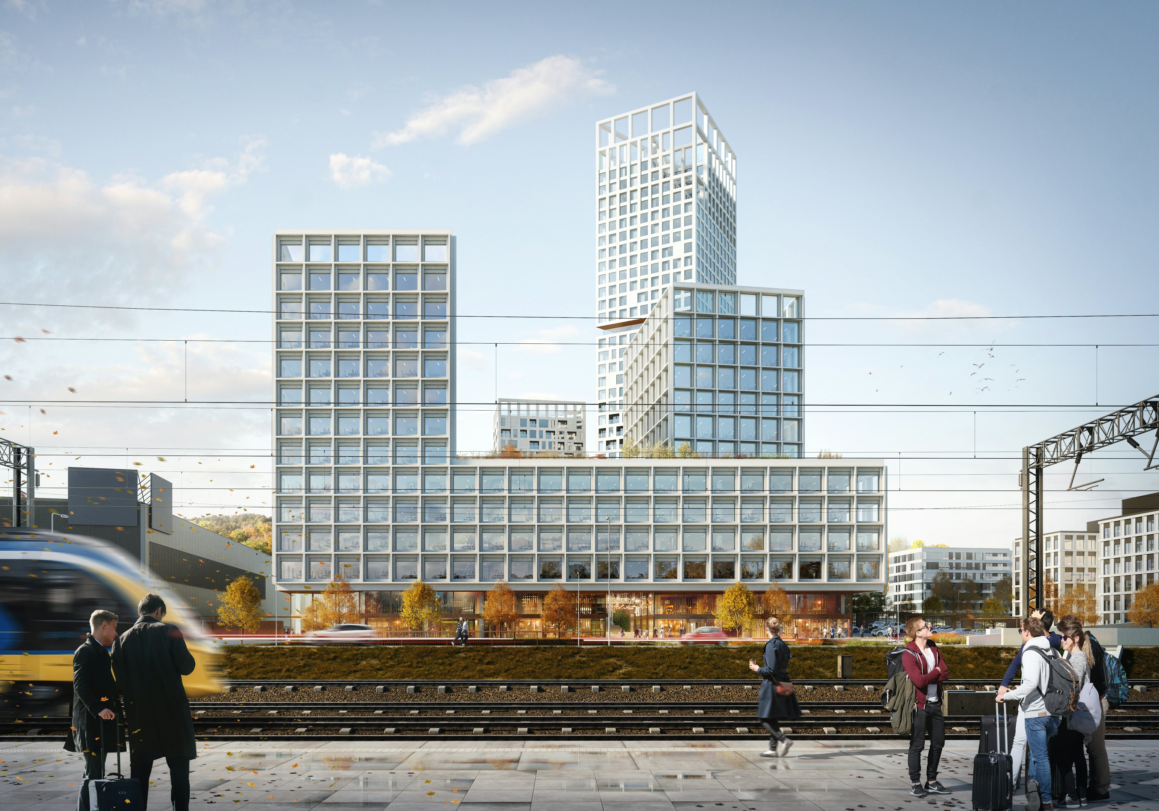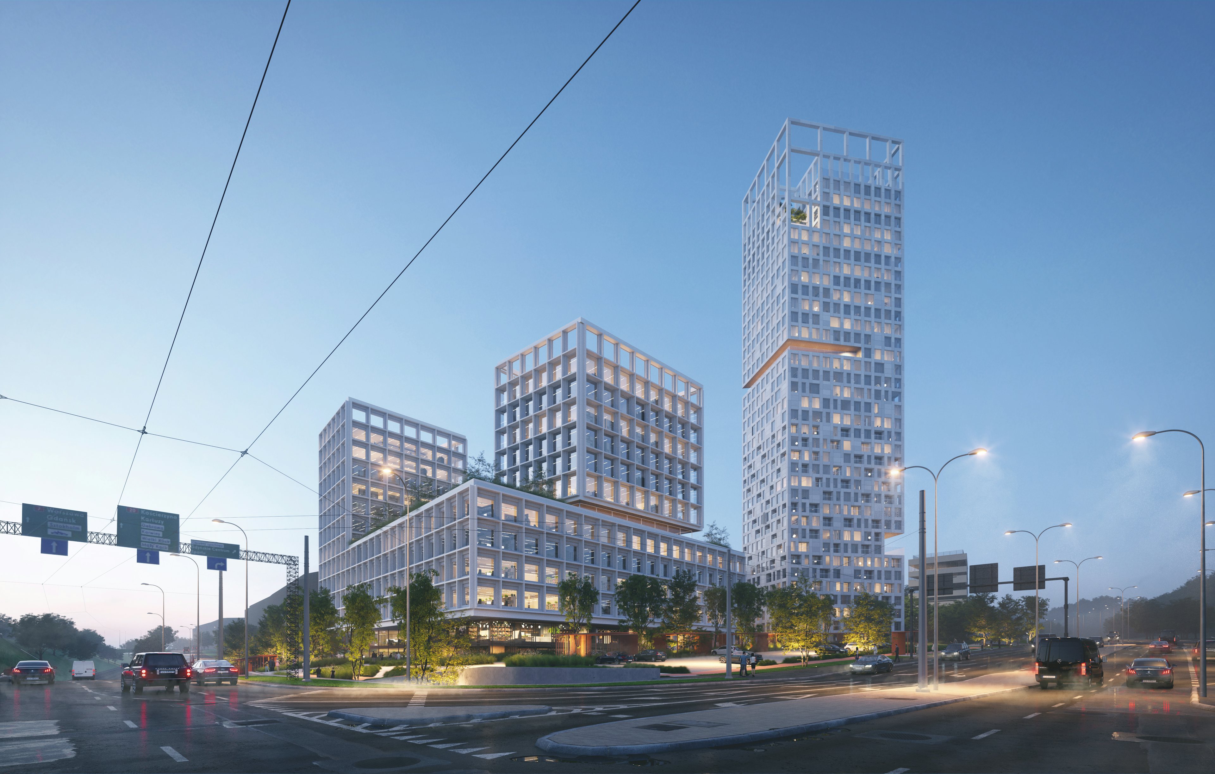
A complex of residential and office buildings with accompanying service facilities at Kielecka street, Gdynia
The idea of the project is to create a complex of buildings at the intersection of downtown Gdynia and the moraine hills, within which urban scale will interweave with intimate landscape spaces. The ensemble of white point buildings, thanks to the designed squares in their immediate vicinity, will extend the urban fabric filled with human activity to the west side of the railway line. At the same time, it will relate to the natural surroundings of the hills. Green gardens located at various levels, both on the ground and on the roofs of buildings, will introduce a human scale and intimacy among the high-rise urban development. The contrasting simple white architecture of the buildings with uniform geometric divisions will refer to the homogeneous Gdynia development from the pre-war modernist period.


FUNCTIONAL LAYOUT AND CHARACTER OF THE BUILDINGS
The eastern part of the building complex consists of an office building, while the western part consists of residential buildings. Based on the idea of mixing functions, services are available on the ground floors of both the office and residential buildings. The development includes buildings of different characters - from point (residential part) to block (office part). The scale of the buildings varies - from 24 to 120 meters in height. The dominant feature of the development is the residential high-rise building located in the northeast part of the investment area. At half the height of the building, a terrace is located, offering panoramic views in three directions - to the bay, downtown Gdynia and the port, and towards Sopot and Gdańsk. The building complex has public spaces located between the buildings and cooperating with each other with various functions.

Two urban squares have a metropolitan character: the eastern pedestrian square, connecting the exit from the railway underpass with the main entrance to the Riviera shopping center, and the pedestrian and vehicular inner square, located in the center of the ensemble and serving as the focal point of all pedestrian traffic-related public spaces. Both squares are interconnected by a representative pedestrian path overcoming height differences and running from east to west through gateways and passages of the buildings. This path connects the urban space with intimate courtyards filled with greenery and landscape and recreational functions. All spaces are open and not fenced.

Designers:
Structures - AKMD
Installations - Cundall
Landscape architecture - topoScape.