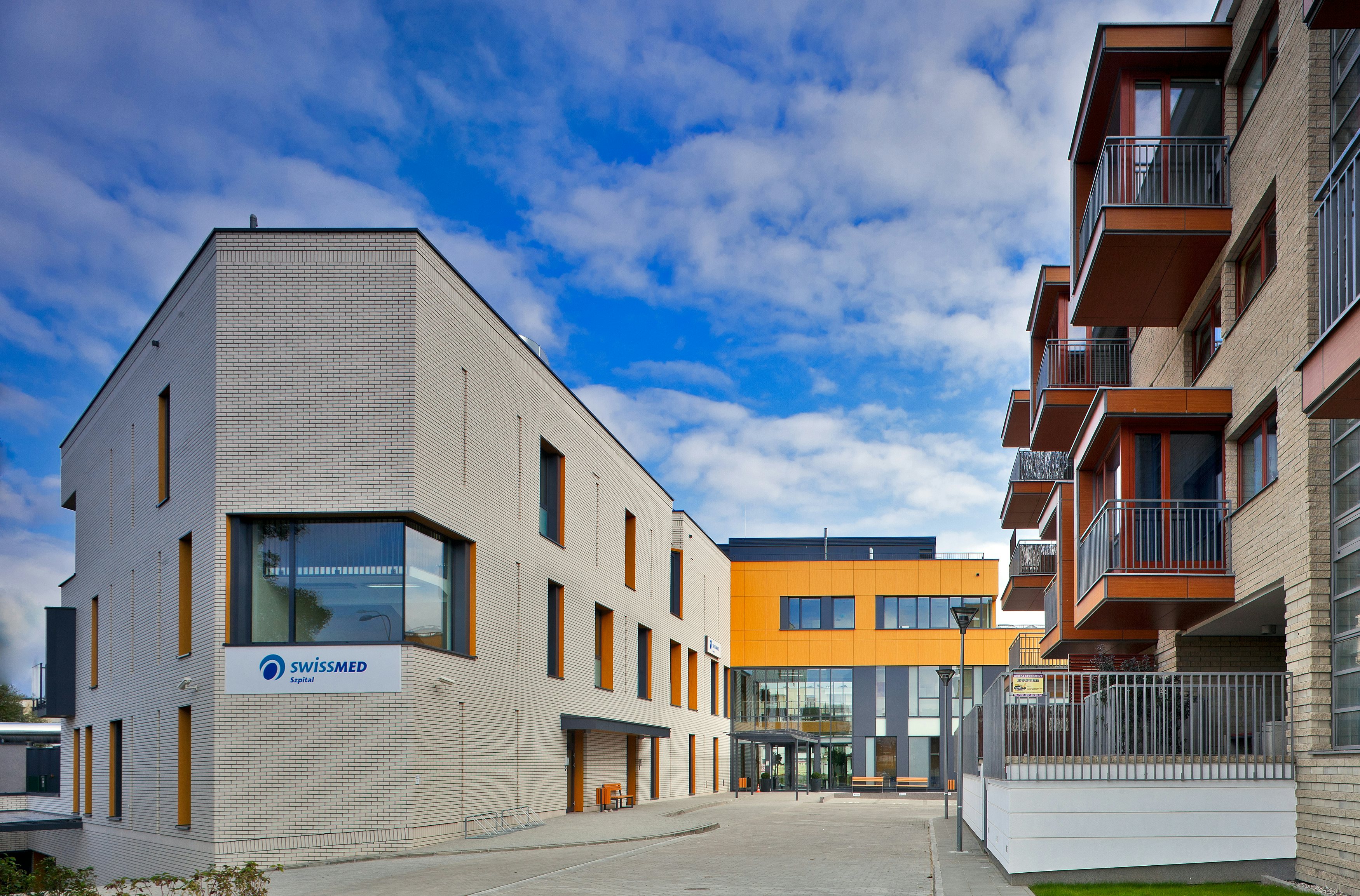
The Swissmed Hospital is located in Targówek, Warsaw, and together with the adjacent residential estate and commercial pavilions, it was designed by Grupa 5 Architekci.
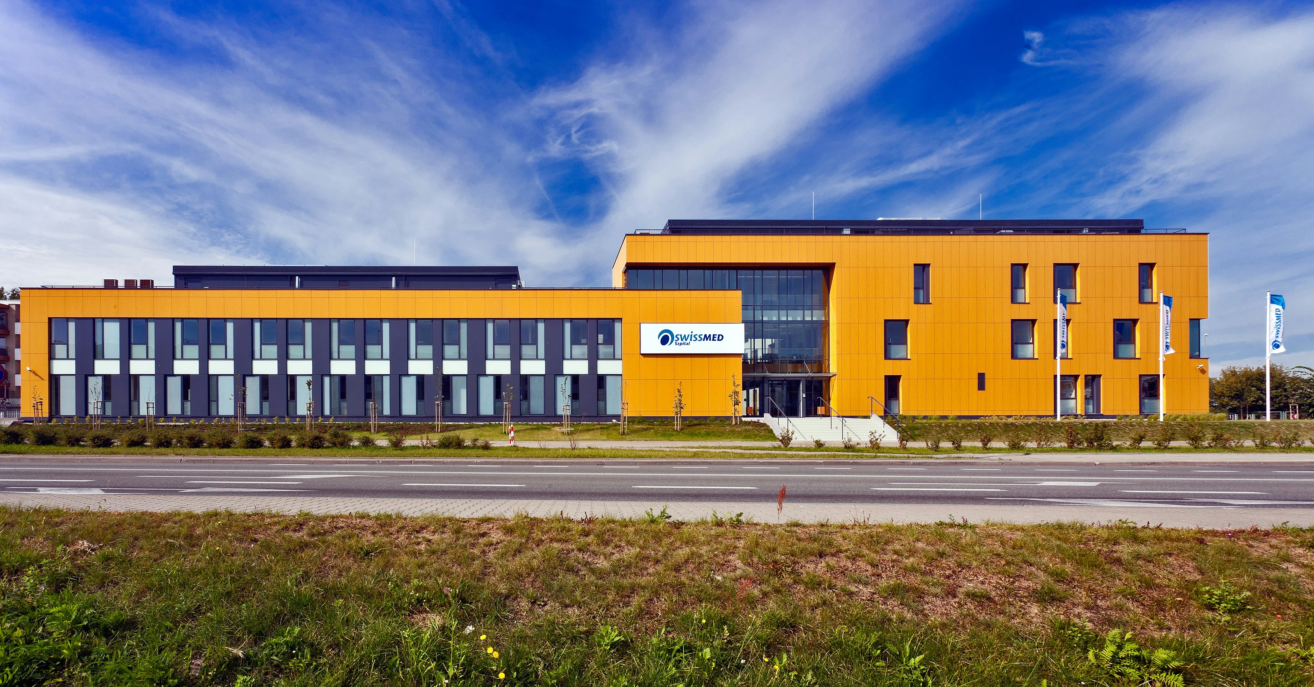
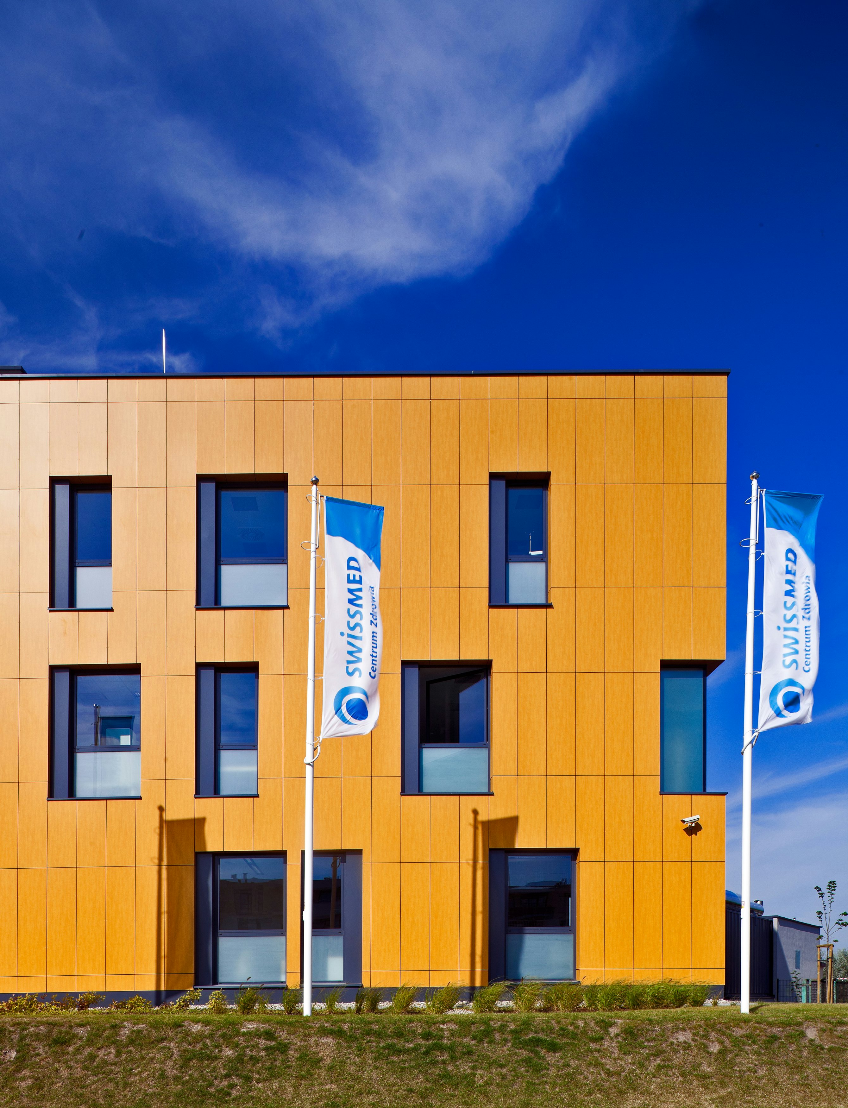
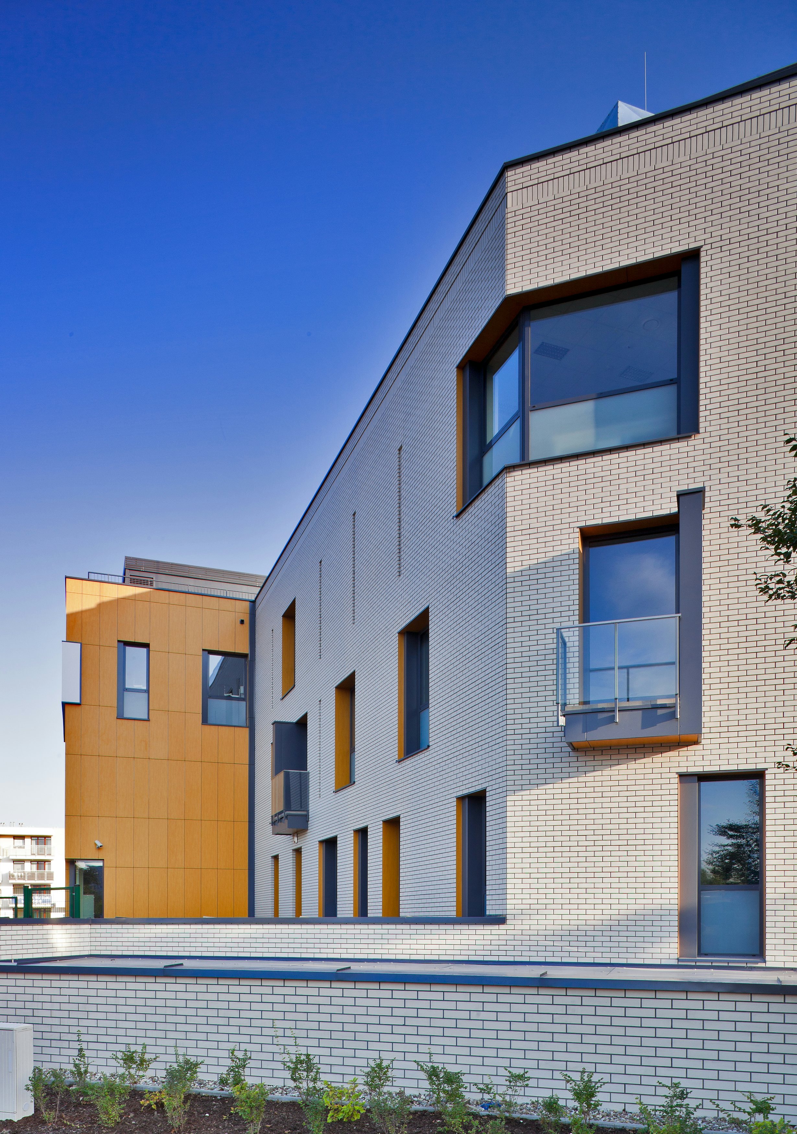
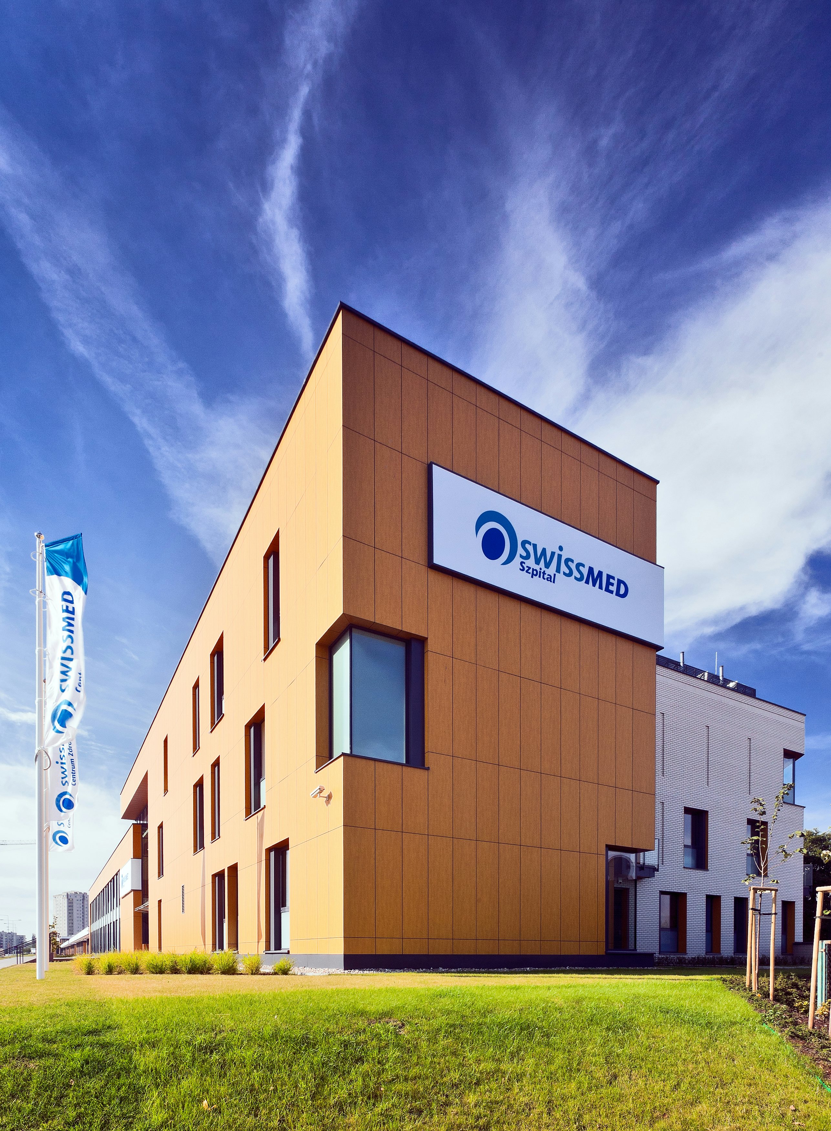
The facility is a flagship investment of Swissmed in Warsaw.
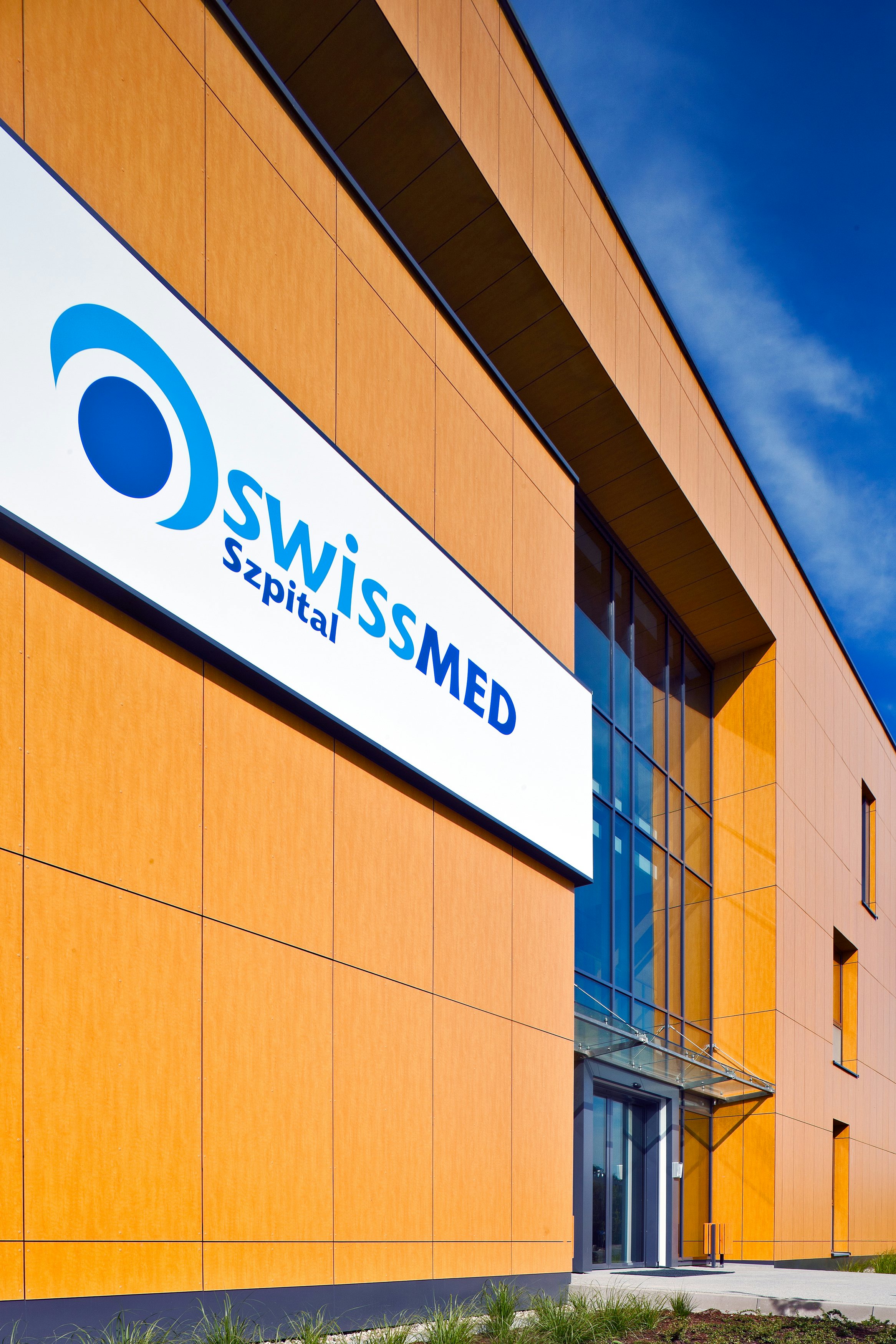
The hospital building, situated in a prominent location at the intersection of two important streets, serves as a compositional closure to the commercial axis along Świętego Wincentego Street. Its architectural style is inspired by the existing Tivoli Residential Park.The building consists of a three-story main body and a two-story pavilion. The main entrance is located on Świętego Wincentego Street, at the junction of the three-story main body and the pavilion section. The estate is separated from the hospital building by an internal alleyway, providing direct access to the building for ambulances, deliveries, and private vehicles, and it is connected to the parking lot on Malborska Street. The primary materials used on the façades include: veneered plastic cladding panels, graphite-colored painted sheet metal, and white brick. Window and door openings are filled with graphite-colored painted aluminum joinery.
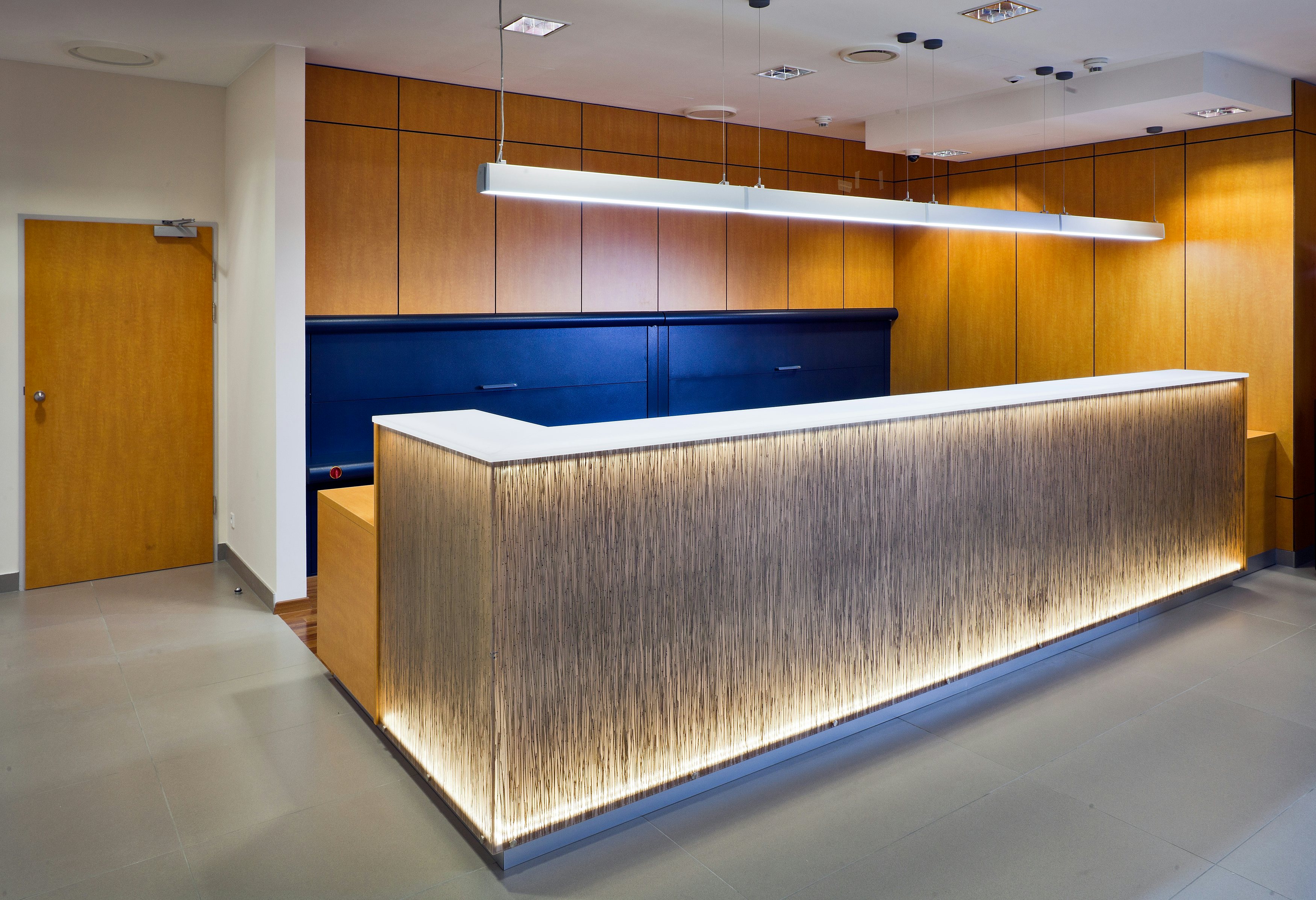
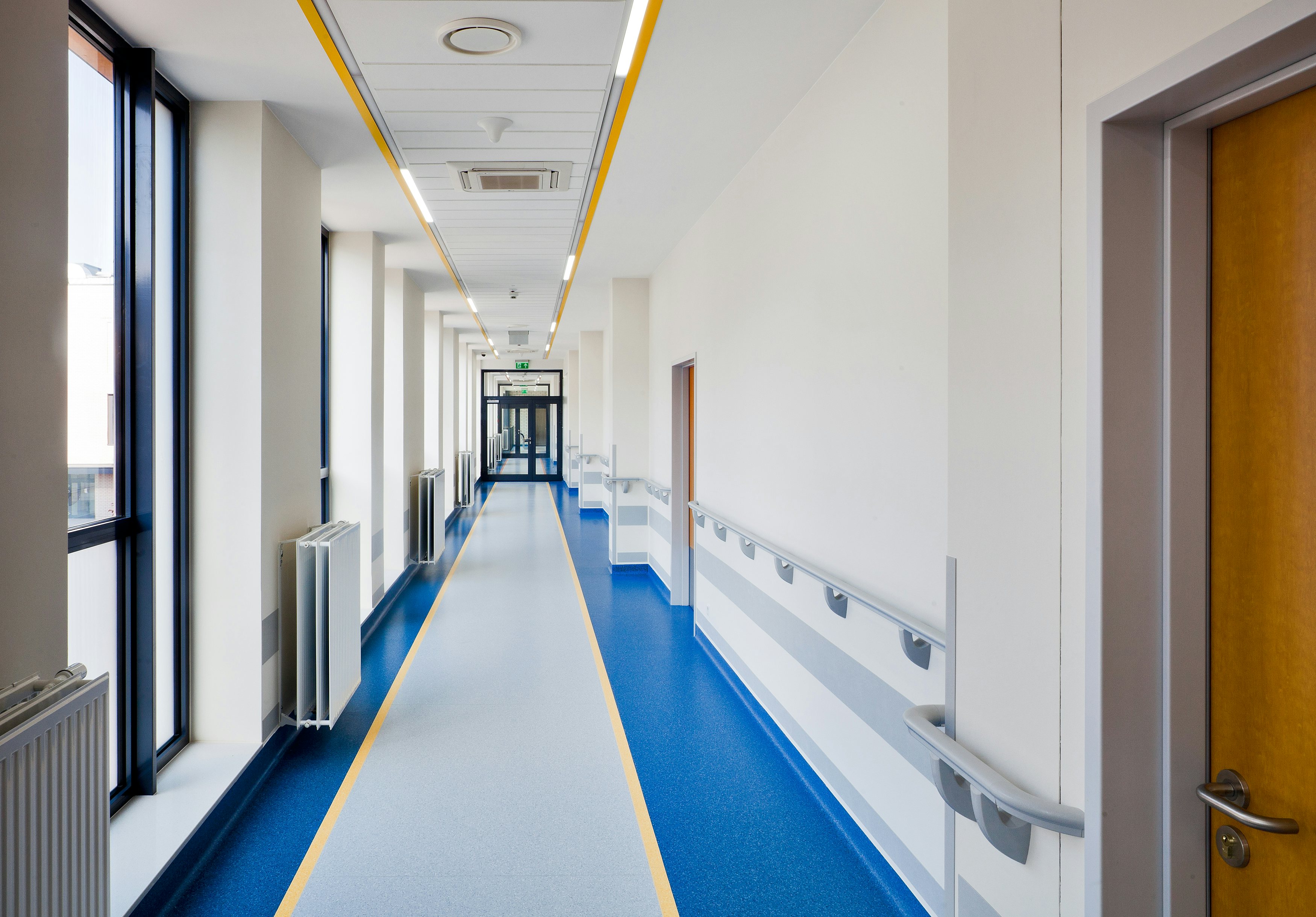
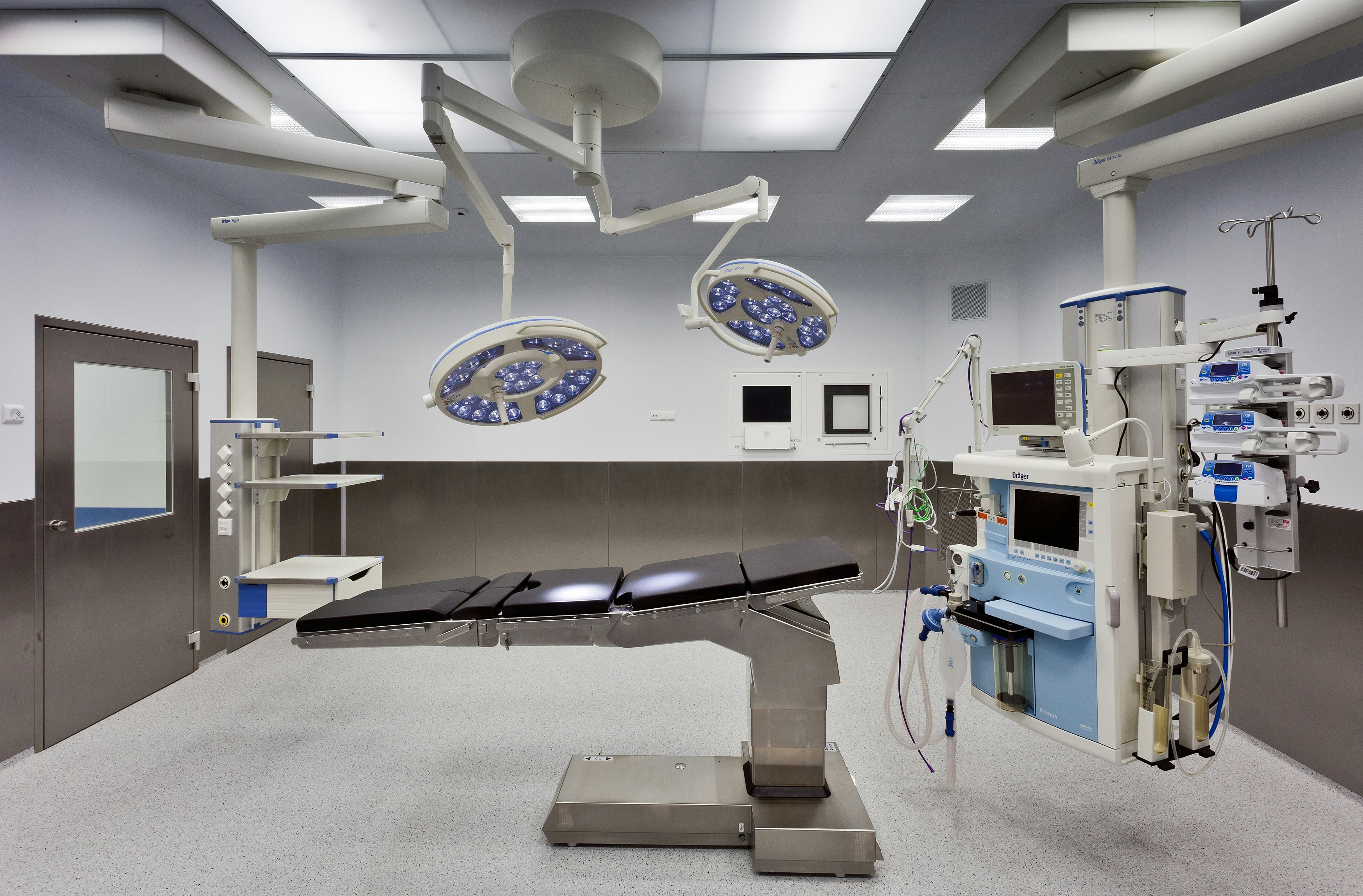
The hospital features 3 operating rooms, 2 wards: ophthalmic and general, comprehensive diagnostics including magnetic resonance imaging, and its own sterilization unit.