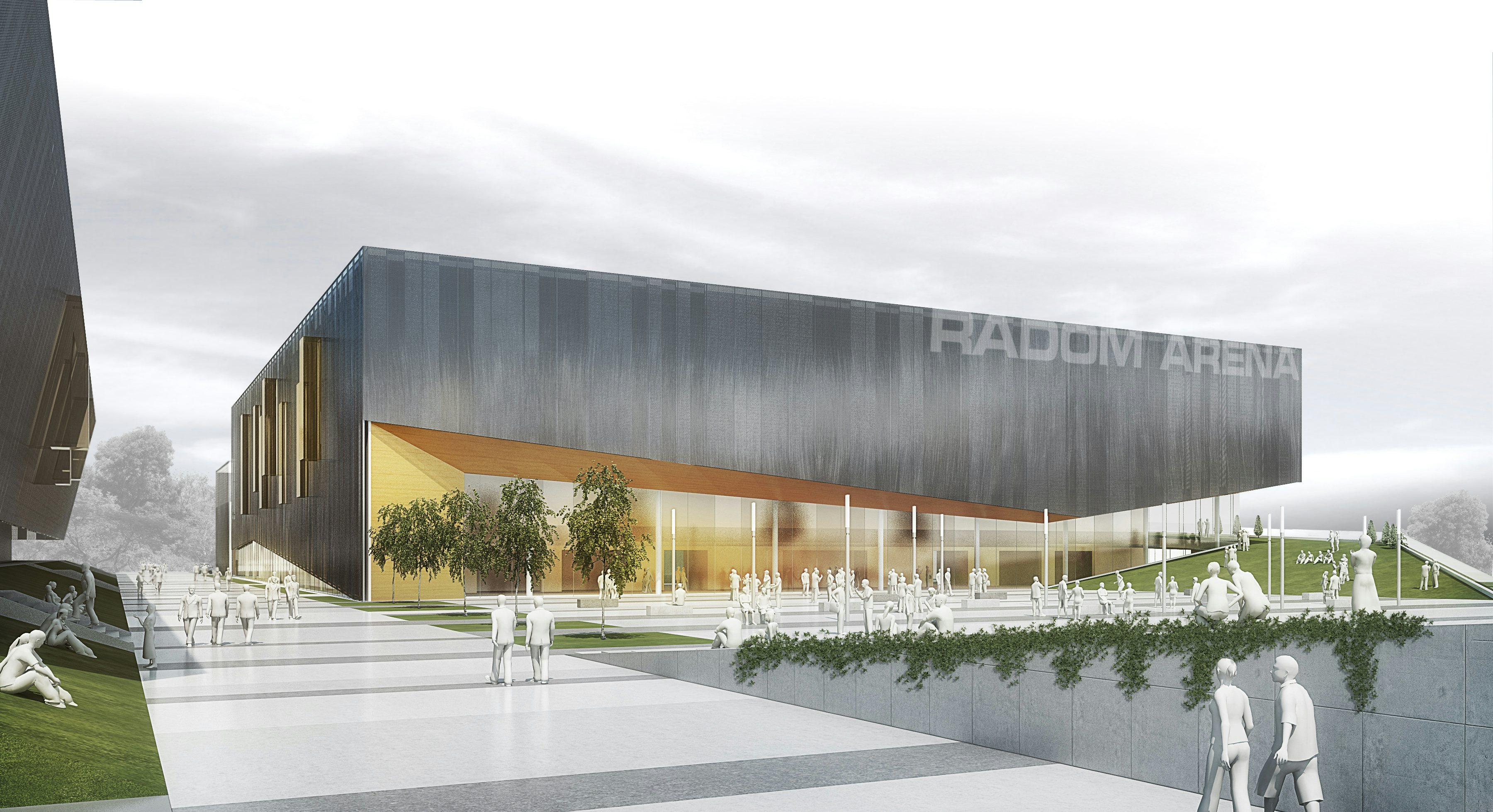
Sport and exhibition hall in Radom - competition entry
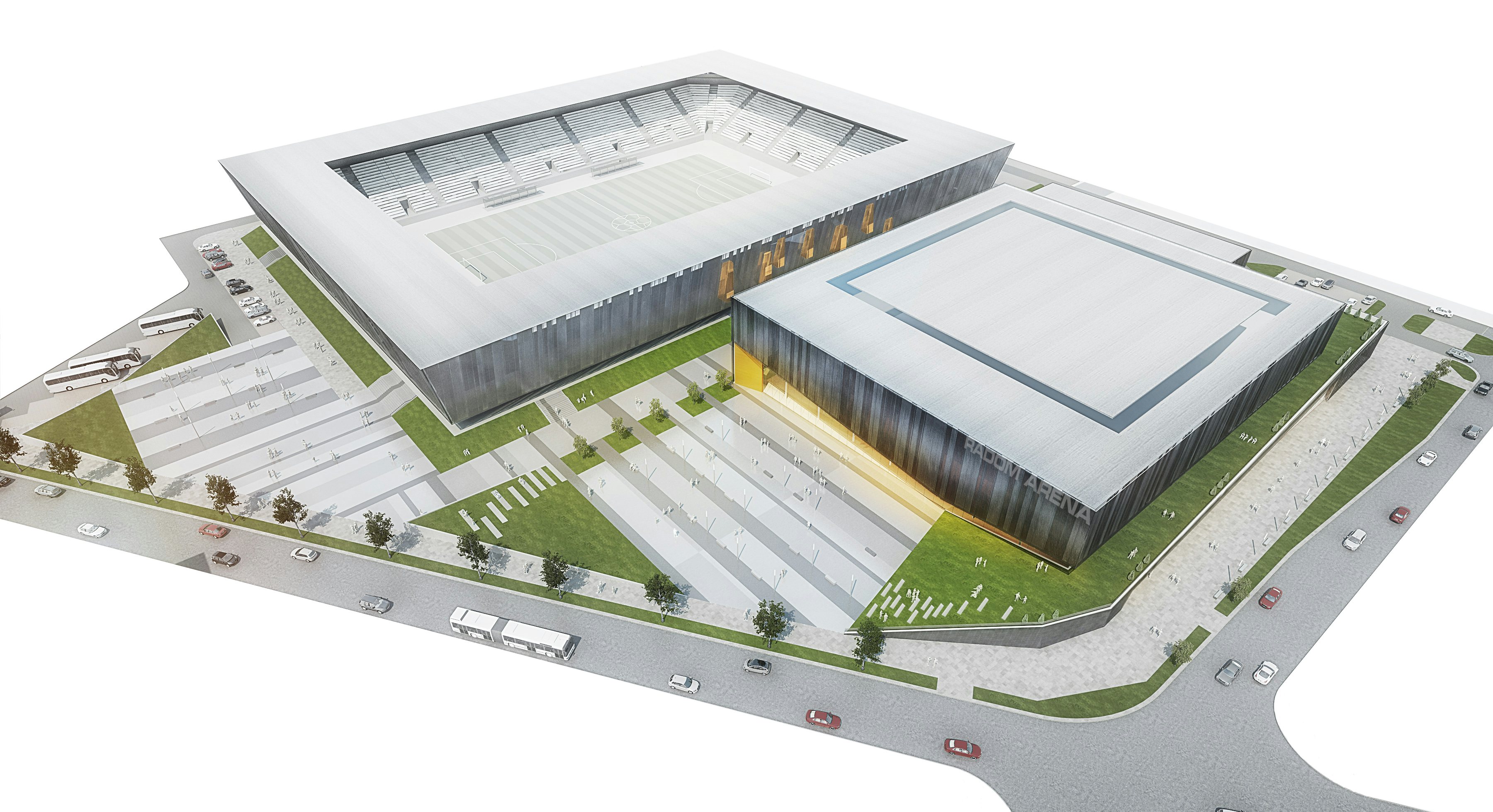
From Andrzej Struga Street, in front of the main entrance to each of the two buildings constituting separate stages of the investment, two interconnected public squares have been designed. The square spaces are delimited by buildings, rows of trees, sloping lawn areas, and partially adjacent streets. Each of these public spaces can be a venue for numerous events. In the squares, it is possible to arrange an outdoor exhibition, ride skateboards, meet with friends, play around a fountain sprouting from the floor, climb an occasionally installed climbing wall, or lie on the lawn observing what is happening around. From the square spaces, one can access on foot via a green ramp to a publicly accessible terrace with a restaurant, from which, above the existing training fields, there is a view of the city.
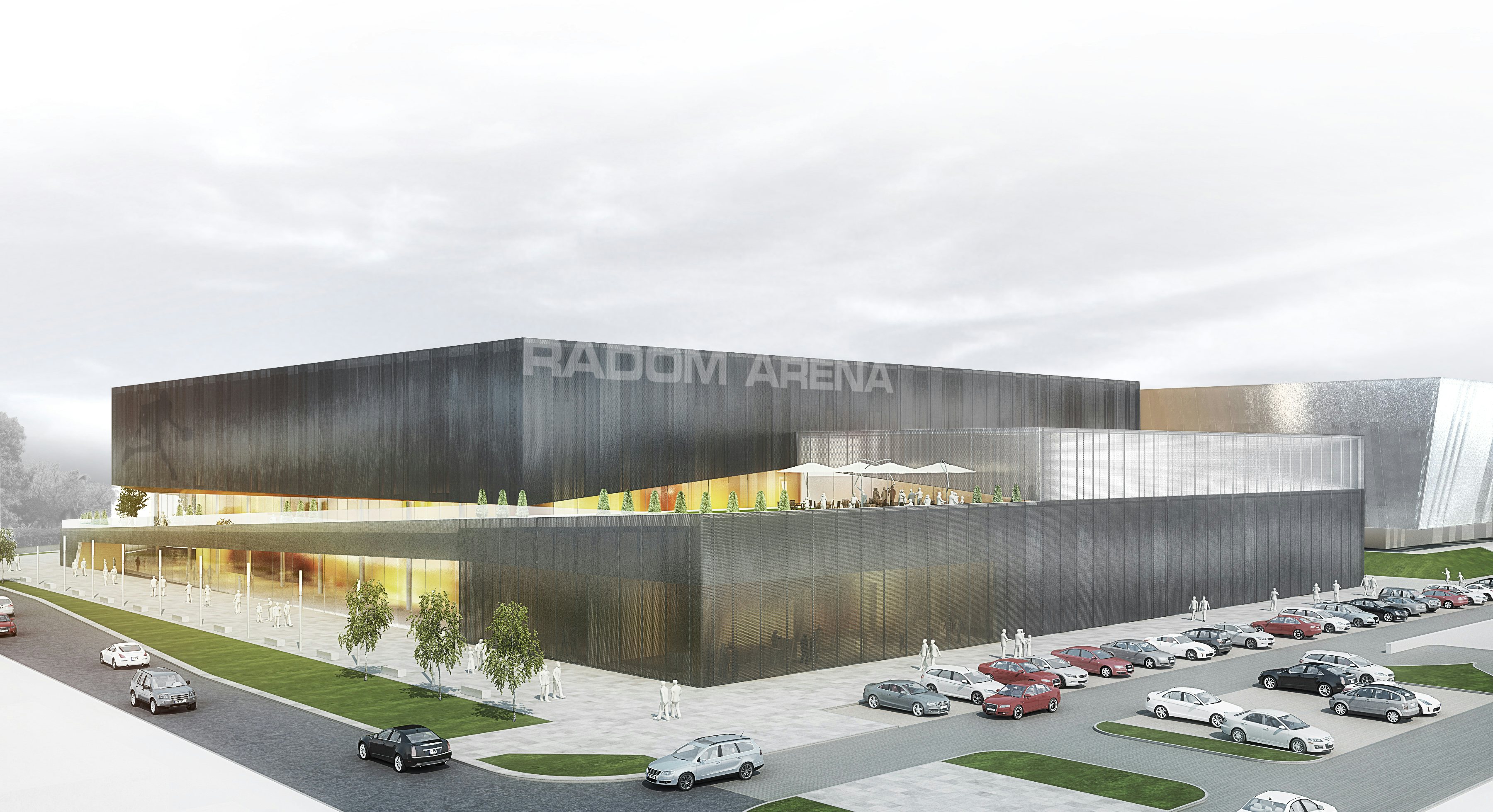
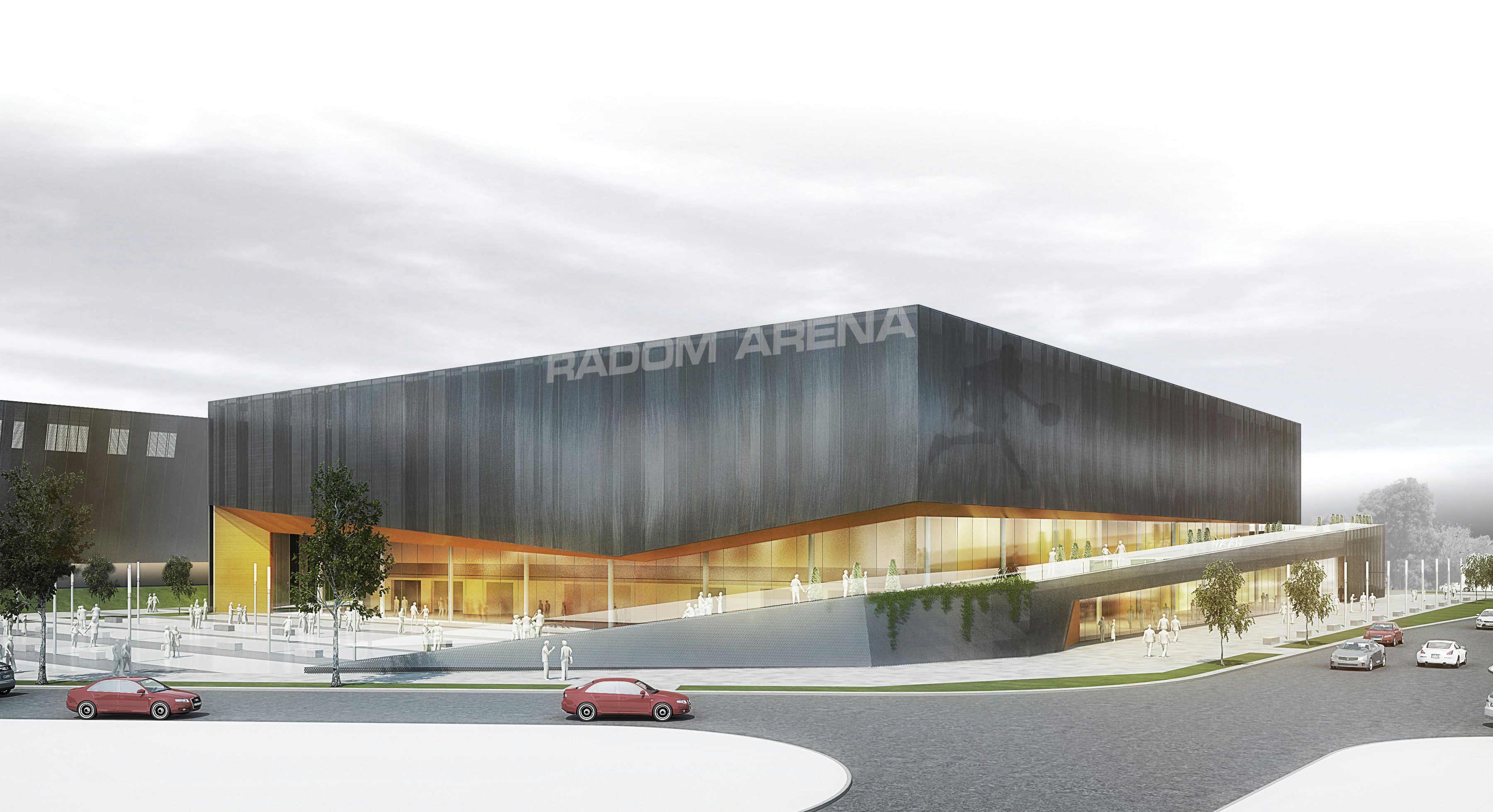
The main assumption influencing the shape of the hall building and its surroundings was the desire to create an impression of the interpenetration of public space (square), semi-public space (ramp, restaurant terrace), and the interior of the hall building (lobby, restaurant, public areas), as well as to mitigate the scale of the building by lowering it to two floors from the side of Stanisława Zborowskiego Street and from the side adjacent to the rear parking lot.
Parking for cars was located behind the buildings and on the underground level (only a few parking spaces for cars and a parking lot for coaches were planned at the proposed stadium). From the parking lot located at the rear, you can access the representative entrance squares via a pedestrian-roadway running between the planned buildings, which also serves as a fire lane and a service road (e.g., for athletes arriving for sports competitions).
The designed building consists of two main functional blocks: an exposed sports hall with facilities and services in the urban space, and a commercial section located on the side of the external parking lot, with a training room, biological renewal rooms, a gym, and a restaurant.
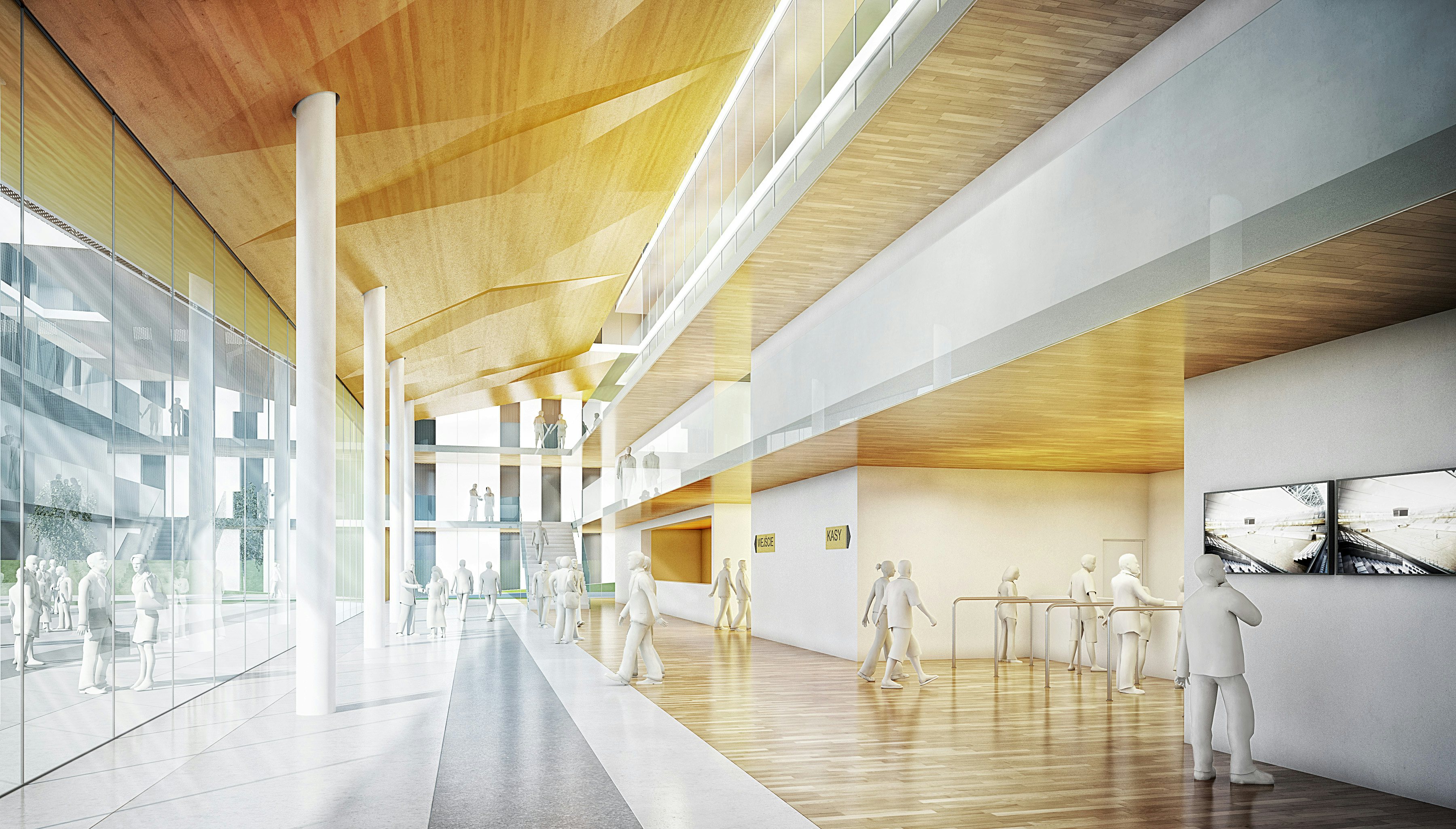
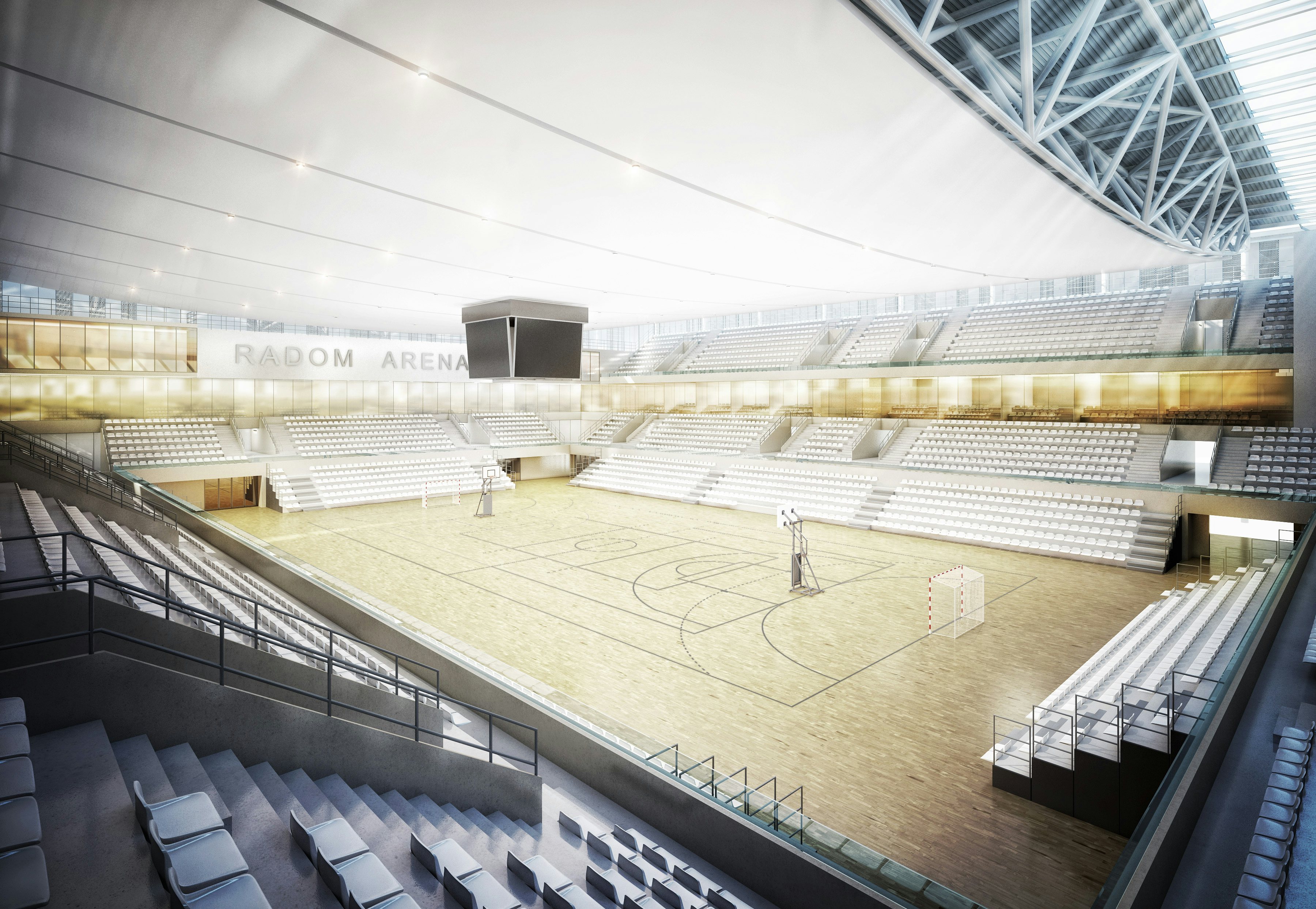
The main entrance to the designed hall is located on the side of the public square. From here, participants of sports events enter into a spacious foyer, from which they are directed to staircases leading to the aisles located around the stands. Adjacent to the entrance hall, from Stanisława Zborowskiego Street, there is an extensive foyer, which can additionally be used for exhibition purposes.
The building's design features a cool, subdued color scheme, subtly contrasted with warmer elements in key areas such as the representative entrance foyer.