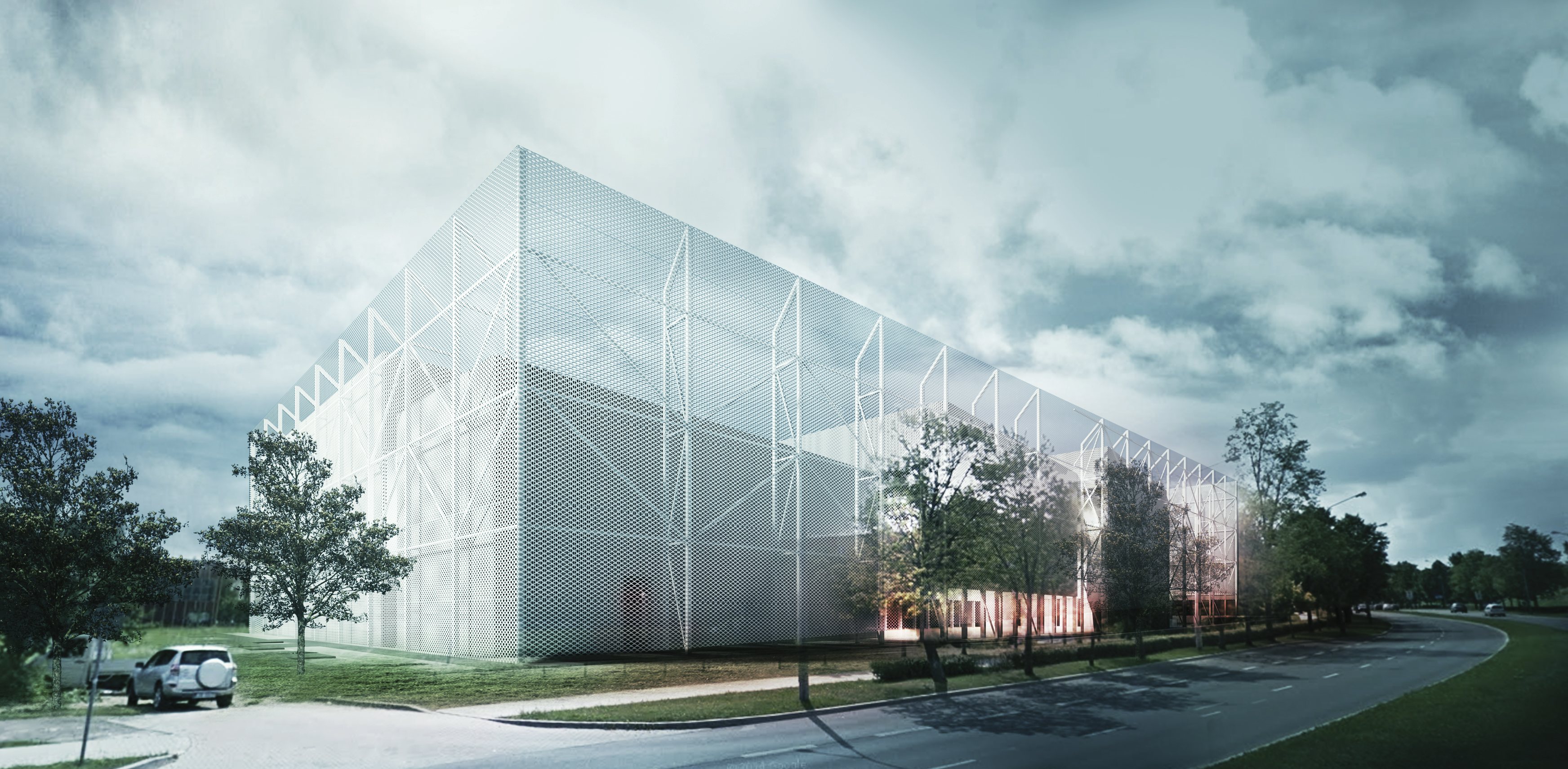
Sports and Events Hall in Lublin - competition entry
The project awarded the second prize in the nationwide competition for the design of the Sports and Events Hall at the Medical University of Lublin. According to the jury, "the work most closely fits into the urban context and contains the best solutions integrating the facility with the university campus area."
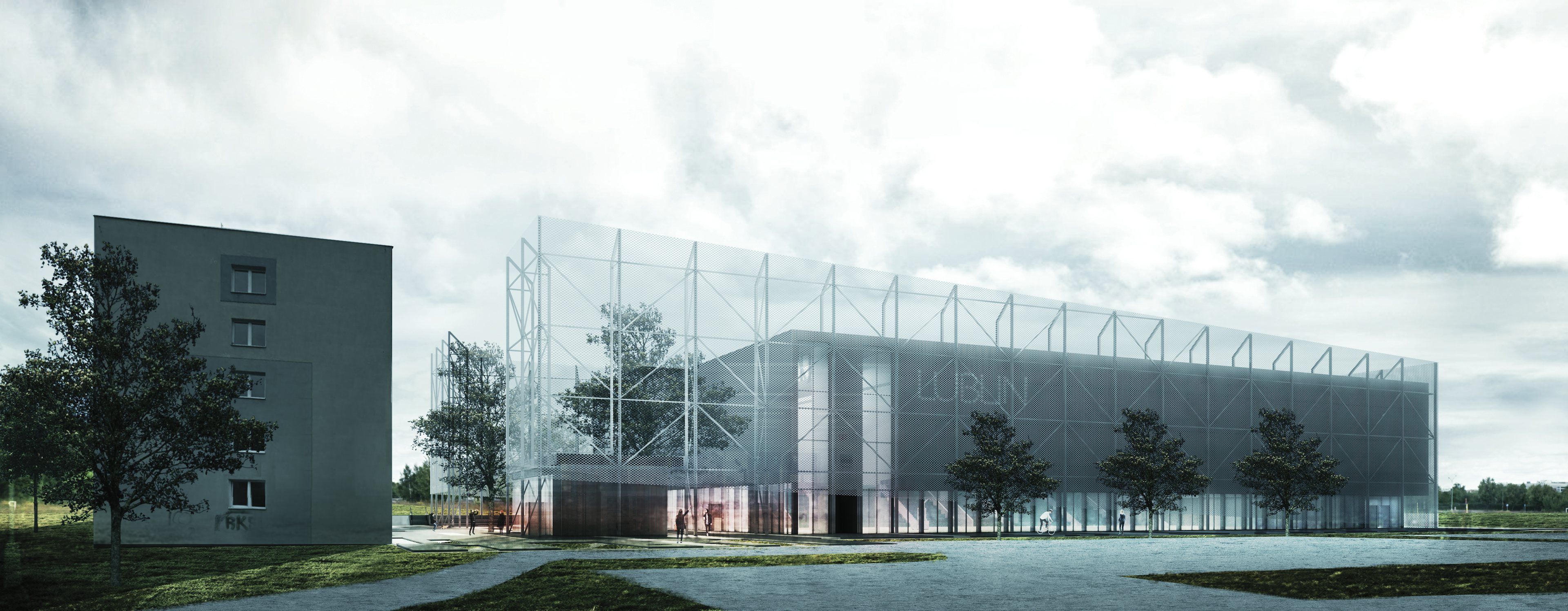
The building of the sports and events hall defines a central public square within the campus area, situated between buildings and connected to the nearby Smorawiński Avenue. This intimate space, relative to its surroundings, acts as a generator of student life throughout the day—both social and sports-related. Various forms of activity, planned inside and outside the building, visually intersect here.
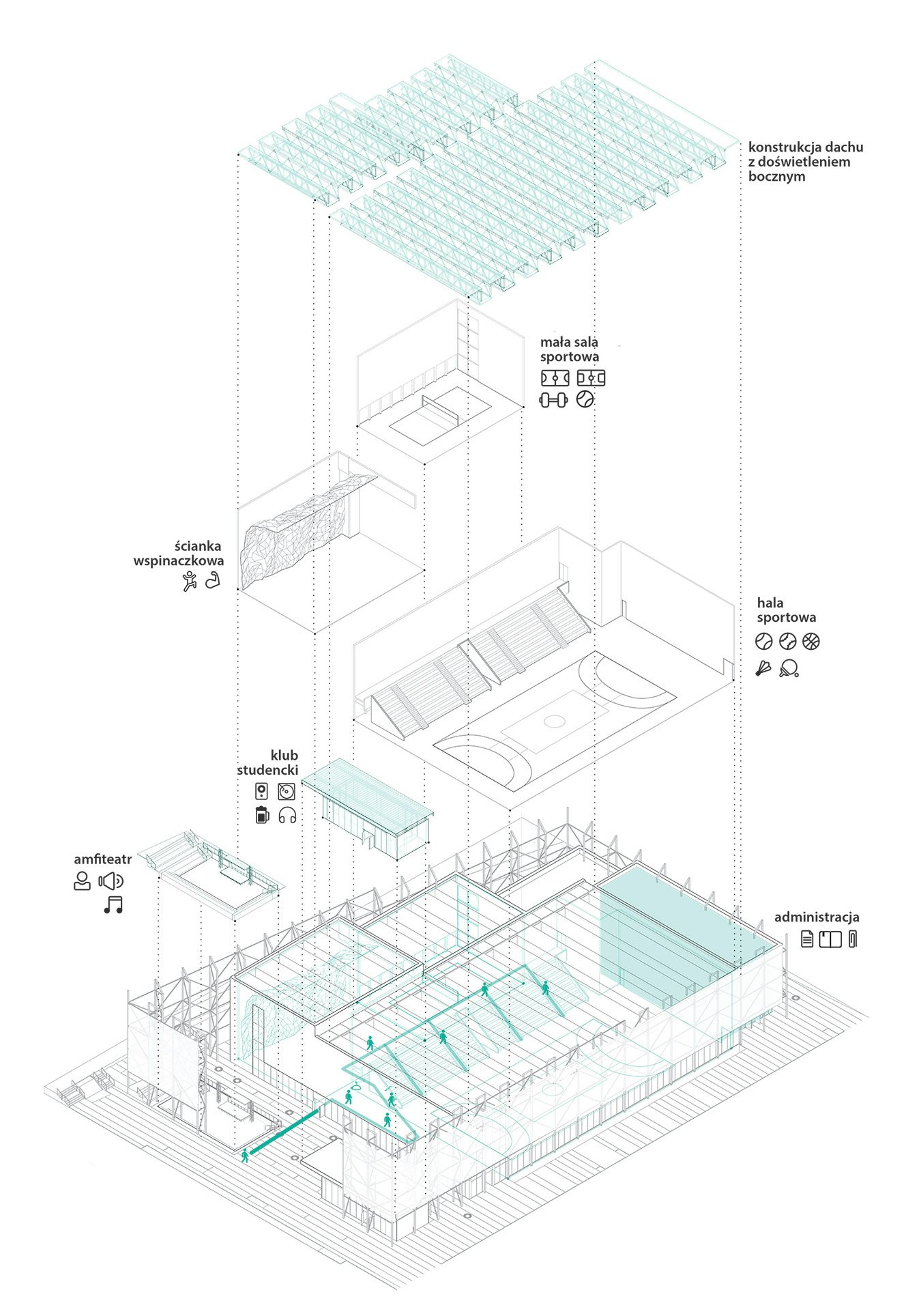
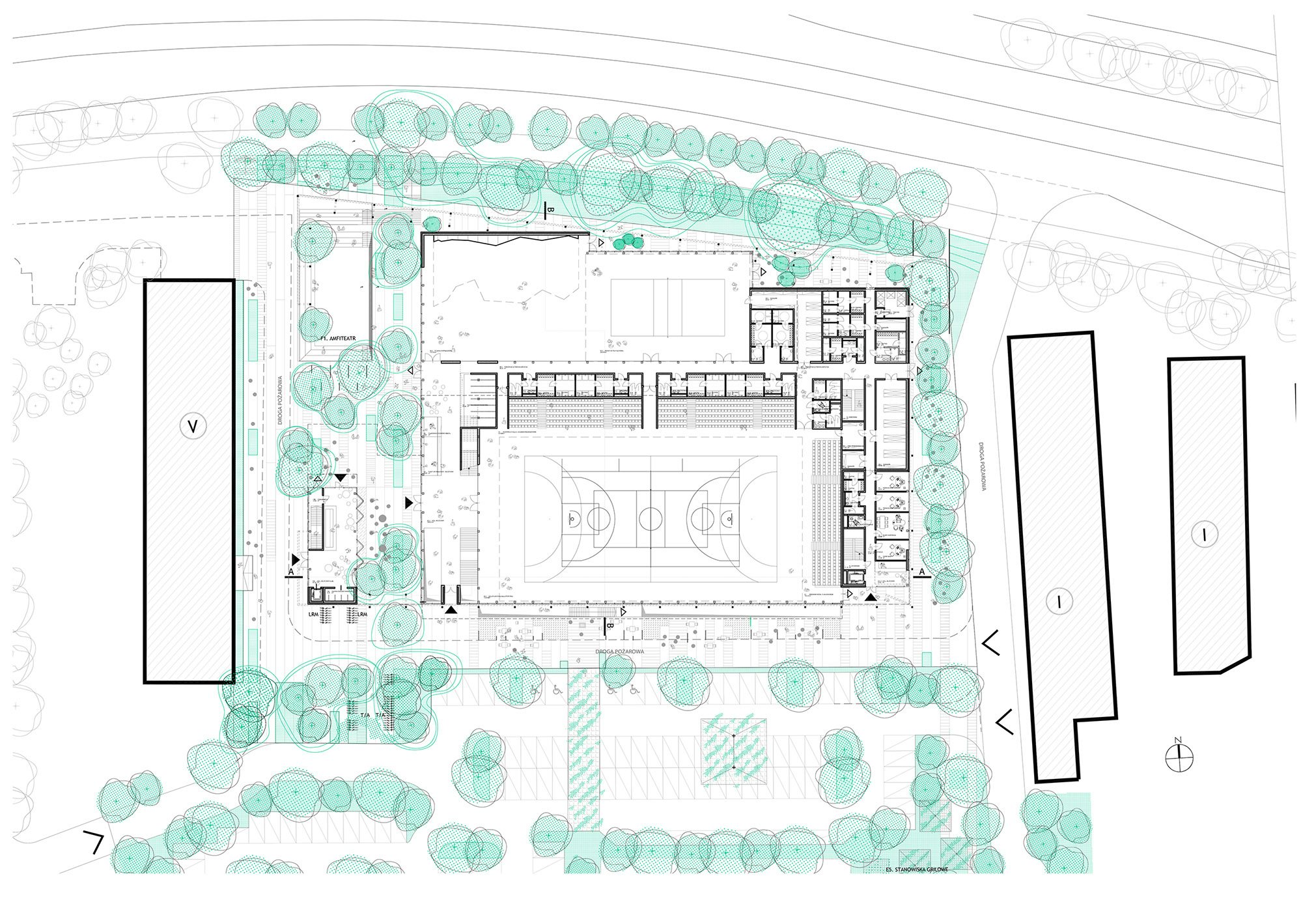
The new facility, surrounded by public spaces of various significance from all sides, reveals its interior to the visitors. This clearly emphasizes its primary sports-related purpose within the city space. The building is easily accessible—from Smorawiński Avenue, the central student square, and the car parking area. The most important publicly accessible functions—such as the sports and events hall, climbing wall, exhibition space, audiovisual hall, Medical Student Club, associated gastronomy, and outdoor amphitheater—are located adjacent to each other and easily interconnected. Their transparency and visual connections through the square and the representative hall of the building ensure easy orientation in space.
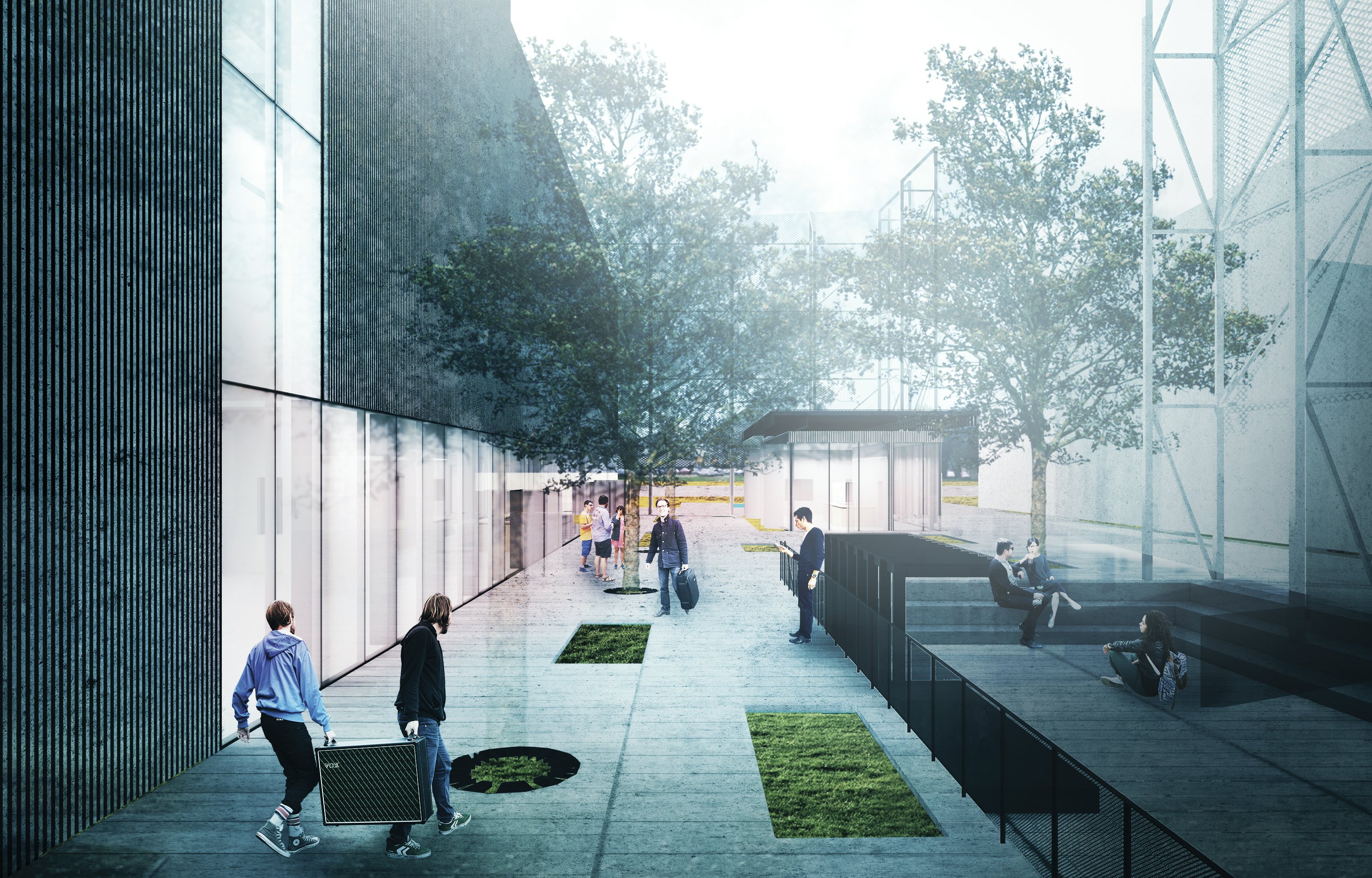
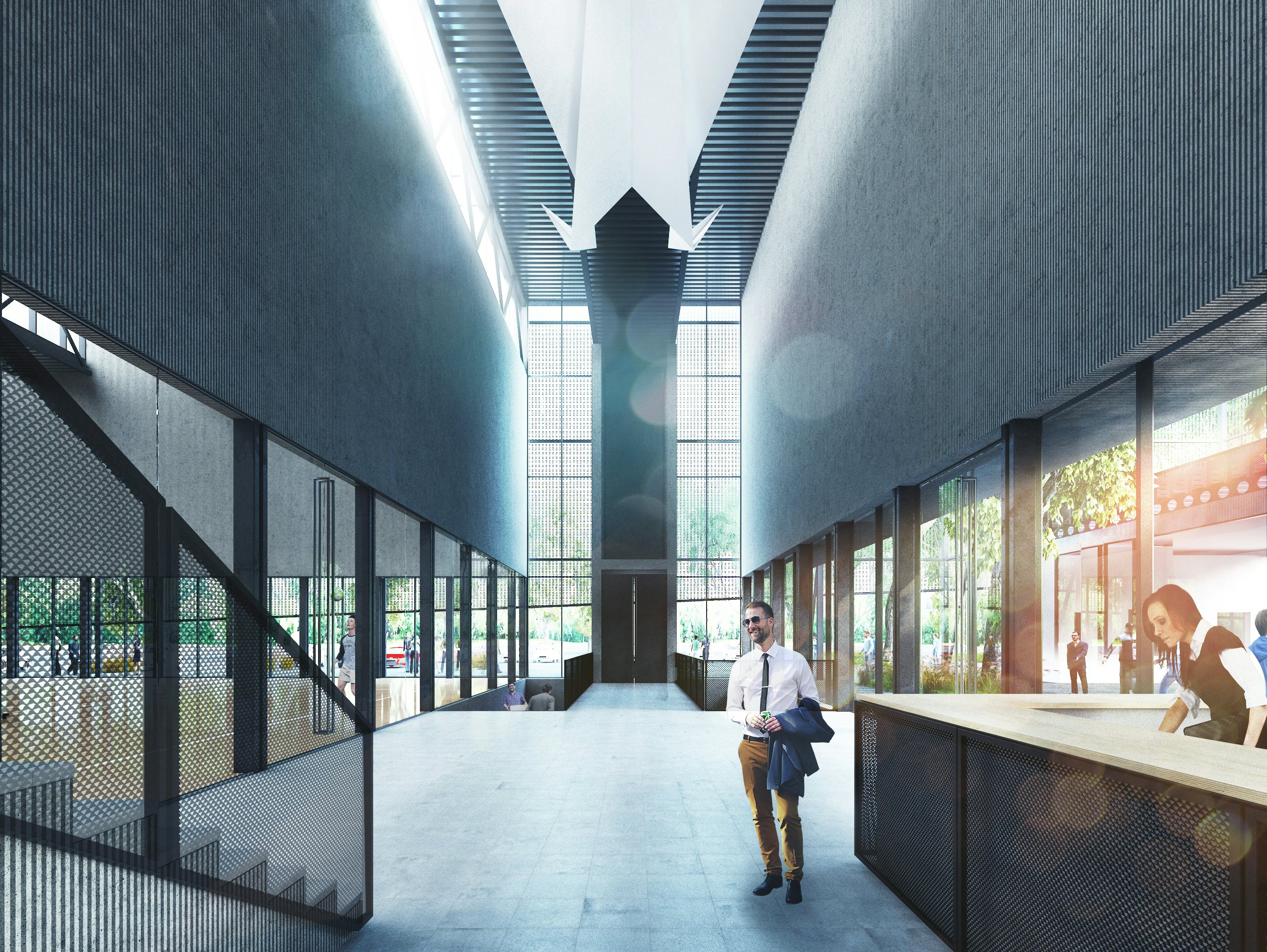
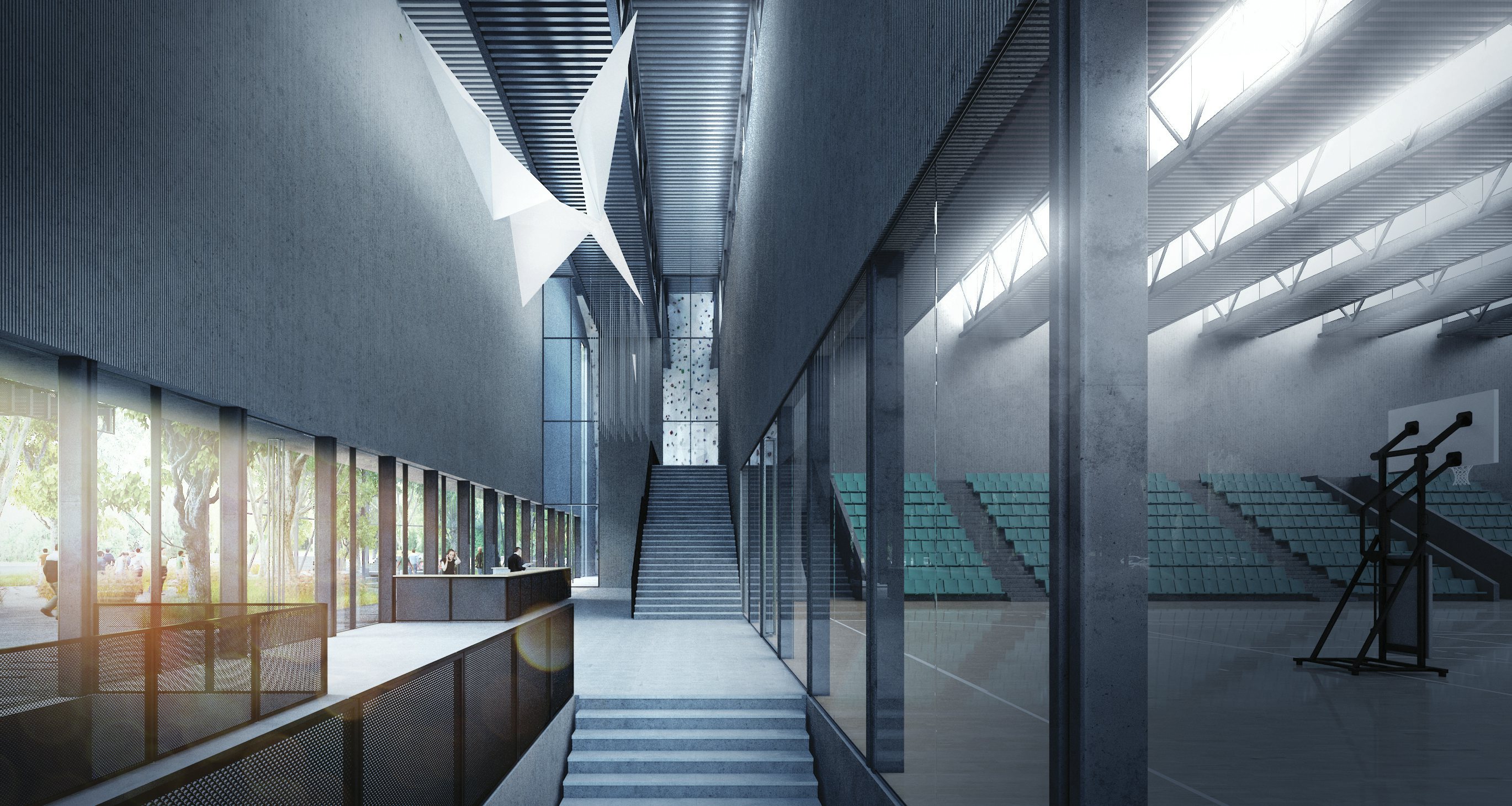
The architecture of the building emphasizes the interpenetration of its interior with the exterior. The basic architectural element is an economically implemented tensile net stretched over a steel substructure. It lends lightness to the significant volume of the building, partially obscuring the elevations while also detaching from the object. It outlines the central square and blends with the crowns of existing trees. Blurring the boundaries of the designed building, it creates a kind of three-dimensional installation that creatively inspires students to various activities. It suggests temporary creative interventions in the surrounding space, thus referencing the idea of the Open Form by Oskar Hansen.