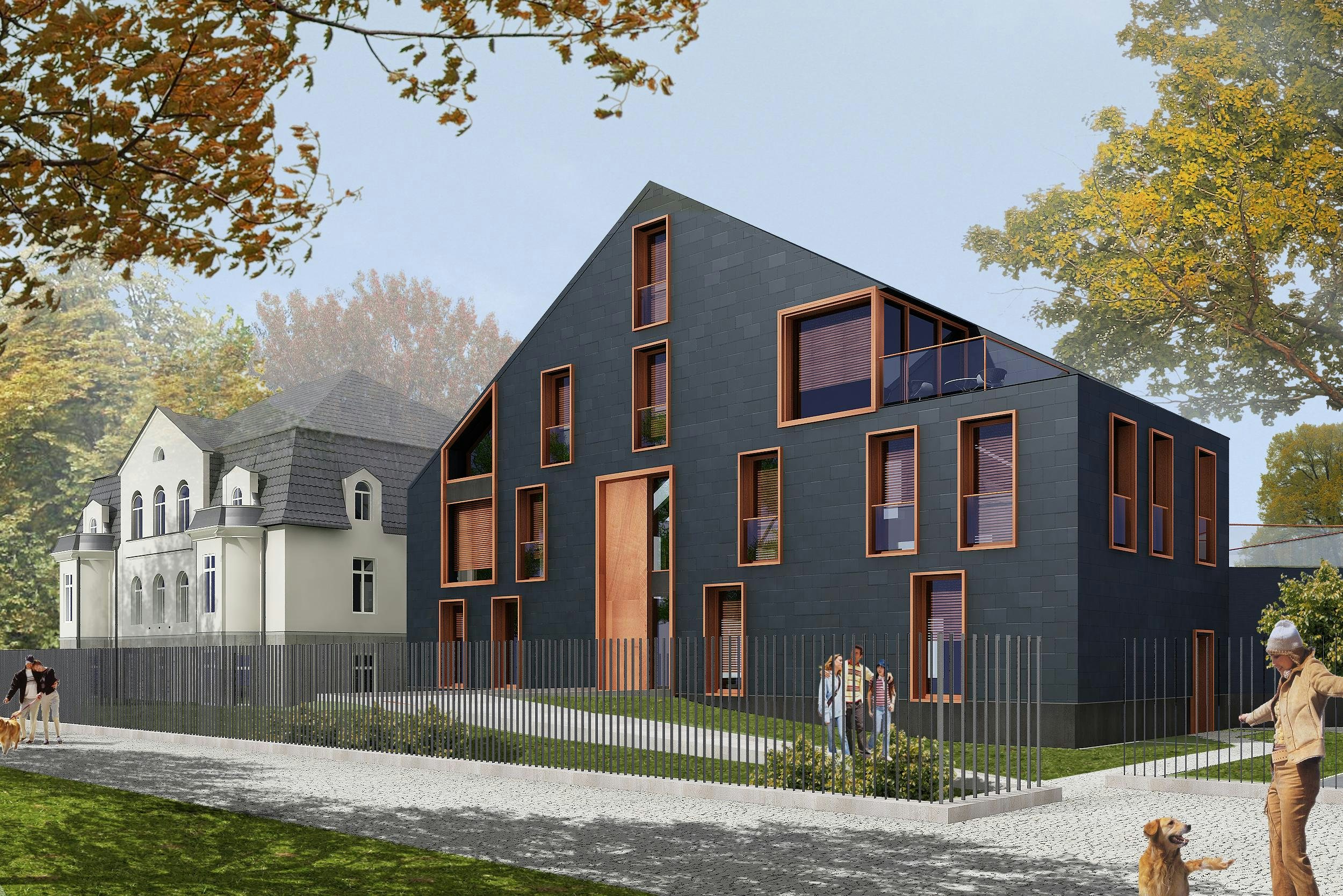
Residential buildings on Pretficza Street in Wrocław
The project involves the modernization and adaptation of the existing pre-war villa on Pretficza Street in Wrocław into a multi-family building, along with the construction of additional residential space on the same plot.Due to the character of the neighboring buildings—old villas standing in an equal rhythm along Pretficza Street—the project authors deemed it appropriate to treat both buildings as detached structures, connected only by an underground garage level. The existing buildings on Pretficza Street and in the immediate vicinity exhibit a distinctly individual character. Therefore, it was considered that the new building should not forcibly mimic its neighbors but possess an autonomous architectural character. The building's form should be simple, based on delicate formal solutions, thus not imposing itself on the surroundings with unique value.The existing greenery on the plot represents a huge potential in terms of the quality of space offered to future residents. The entrance to the underground garage beneath the new building is designed to be maximally non-invasive to avoid the need to cut down existing trees on the plot. The silhouette of the new building and its functional layout have been composed with the use of the existing sprawling plane tree on the site. Private front gardens and a common walking area for residents of both buildings are planned on the plot.The new building has a simple form tapering towards the rear, in direct proximity to the growing plane tree on the plot. The straightforward facade of the building visible from Pretficza Street is not intended to compete architecturally with the eclectic architecture of existing Building B. The entrance to Building A is located along the axis of the gabled facade.The apartments have been designed according to classical principles, separating the representative day zone (living room, kitchen) from the night zone - bedrooms and utility rooms. There are no repetitive units in the building.In the existing building, the project authors retained only its external walls and the geometry of its roof truss. This will allow for flexible adaptation of its interior while maintaining the architectural character of the building. Technical rooms and tenant storage spaces are designed in the garage section located between Buildings A and B to optimize the length of access routes.Most of the trees on the plot will be preserved, maintaining the unique character of the plot. Existing greenery will be arranged. Several trees located directly in the planned location of the new building will be removed.The newly designed Building A features a simple tent-like facade facing the street. An important compositional element is the protruding ground floor under the tree canopy, topped with a spacious terrace accessible from the first floor. Both the walls and roof of the building will be covered with dark green slate.Existing Building B retains its historical character almost unchanged. The only interventions in its silhouette are: the removal of side extensions, the incorporation of the main entrance into the front facade facing Pretficza Street, and the integration of a winter garden into its structure.