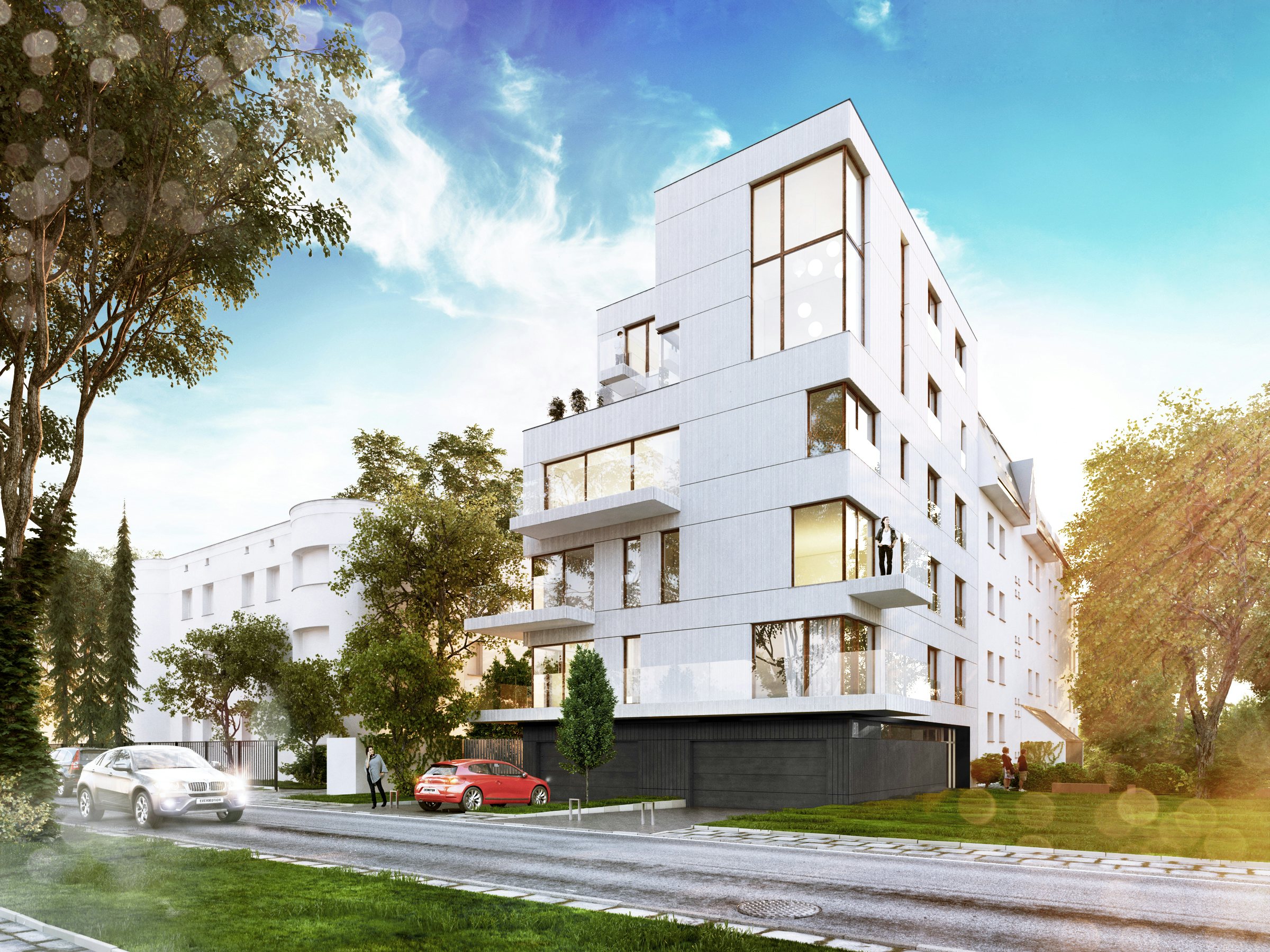
Residential building on Kielecka Street
When designing this small apartment building, we paid special attention to detail and the selection of finishing materials. The use of textured ceramic cladding, dark gray brickwork at the ground level, cantilevered glass balustrades, allude to the context and location, indicating the prestigious nature of the investment located in the heart of Old Mokotów. The high standard of the building is emphasized by the materials used and the use of large-format windows.With its style, the apartment building pays homage to pre-war tenement houses in Old Mokotów, accentuating the exceptional character of the investment, which also includes a maritime-inspired feature known as a "captain's bridge" in the apartment on the top floor. The verticality of the facade is emphasized by the division of the ceramic cladding and the arrangement of the windows.The building is shaped in a rectangular plan with a contemporary form and a uniform composition, maximizing the use of the plot for residential construction while providing a division of the land into a public zone (accessible part of the plot facing Narbutta Street, Kielecka Street) and a semi-private zone (enclosed strip on the southern side).The entrance to the building is accessible from the public zone, while the semi-private zone includes access to the garbage area for residents. The variation in height of different parts of the building, from the fourth to the fifth floor, allows for an impressive form. This design aligns the building with the urban context, emphasizing its function as a local landmark suggested in the zoning plan.
The building accommodates four apartments of varying sizes and heights. Apartments on floors 2-4 have a ceiling height of 295 cm, while on the fifth floor, a duplex apartment (with a mezzanine) with a partially height of 625 cm. The duplex apartment is connected by internal stairs. All apartments have balconies or terraces. The ground floor houses the garage and a representative entrance hall, while the basement contains technical rooms and storage units. The entrance to the building is provided from Narbutta Street, with garage access from Kielecka Street.