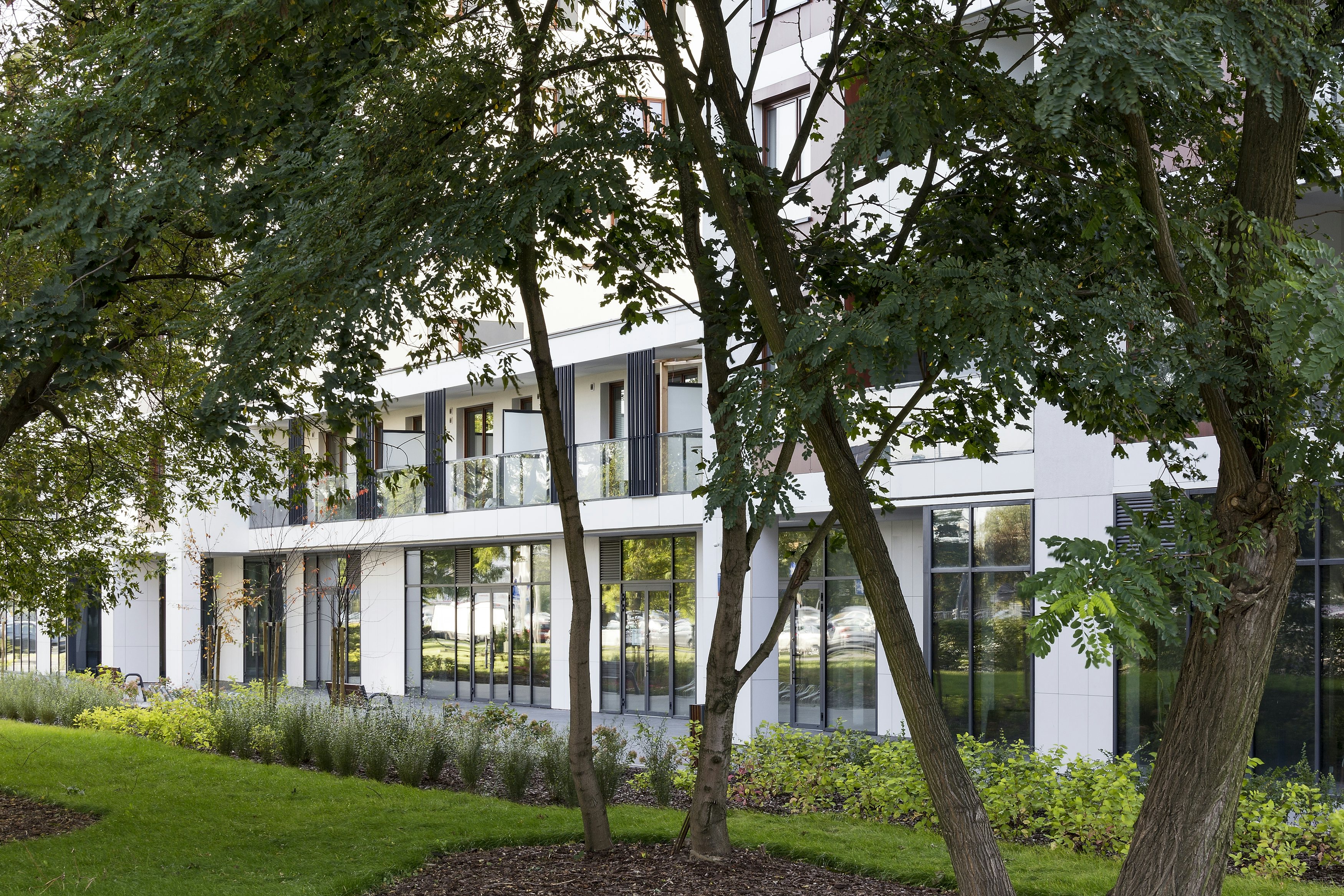
Multi-family residential building with ground floor services at Powstańców Śląskich Street in Warsaw
The investment area is located near an important transportation hub - the intersection of Połczyńska and Powstańców Śląskich streets, and in the immediate vicinity of the Jelonek clay pits area, which has been renovated based on the design by Grupa 5 Architects and made accessible to local residents. The proposed building fits into the character of the surrounding development and landscape. It is a standalone structure, with its dimensions referencing the residential buildings on the opposite side of Powstańców Śląskich Street.
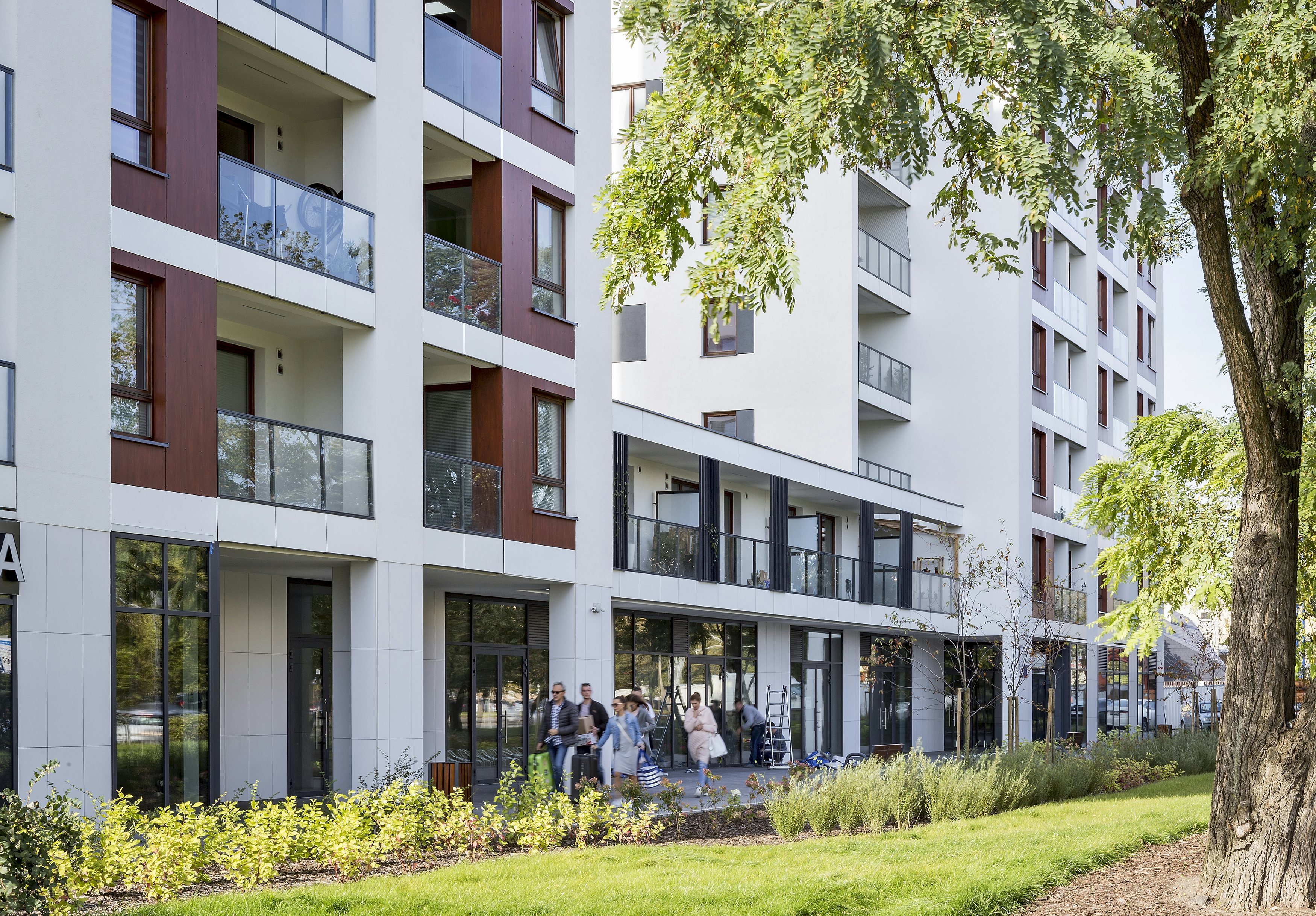
On the street side, commercial premises accessible from the sidewalk and residential units overlooking green areas are planned on the ground floor of the building. A total of 155 apartments of various sizes and layouts are designed in the building. All apartments have balconies or loggias, and terraces and designated front gardens located on the underground garage level are provided for ground floor apartments.
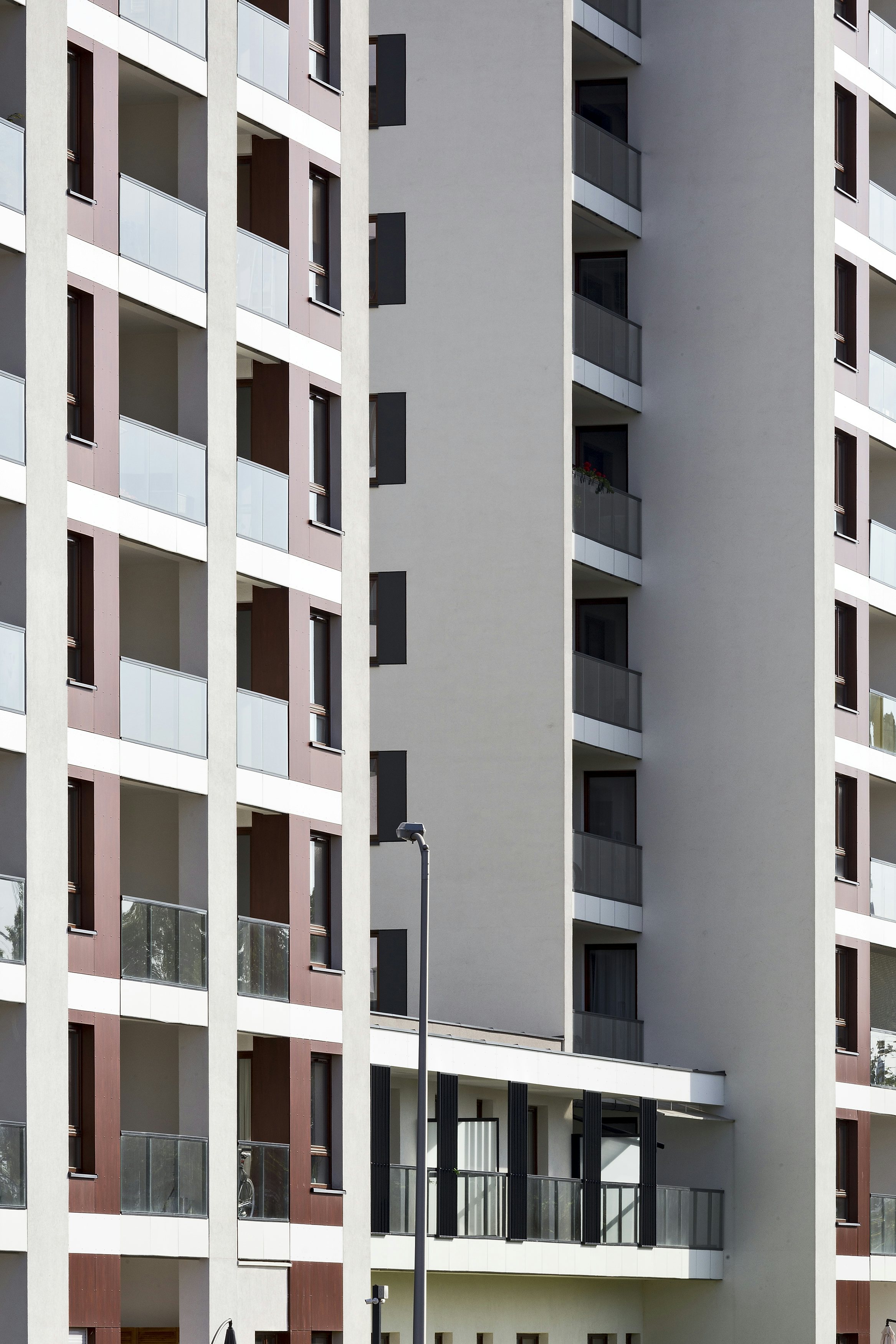
The building is designed on a plan similar to a rectangle. The north-south orientation of the building ensures optimal sunlight exposure for the designed residential spaces. In the building's structure, three main modules can be distinguished - two 11-story tower parts and a two-story connector linking the two higher parts of the building. The building's orientation parallel to the street naturally separates two access zones - a public one from the Powstańców Śląskich side and a private one from the west side.
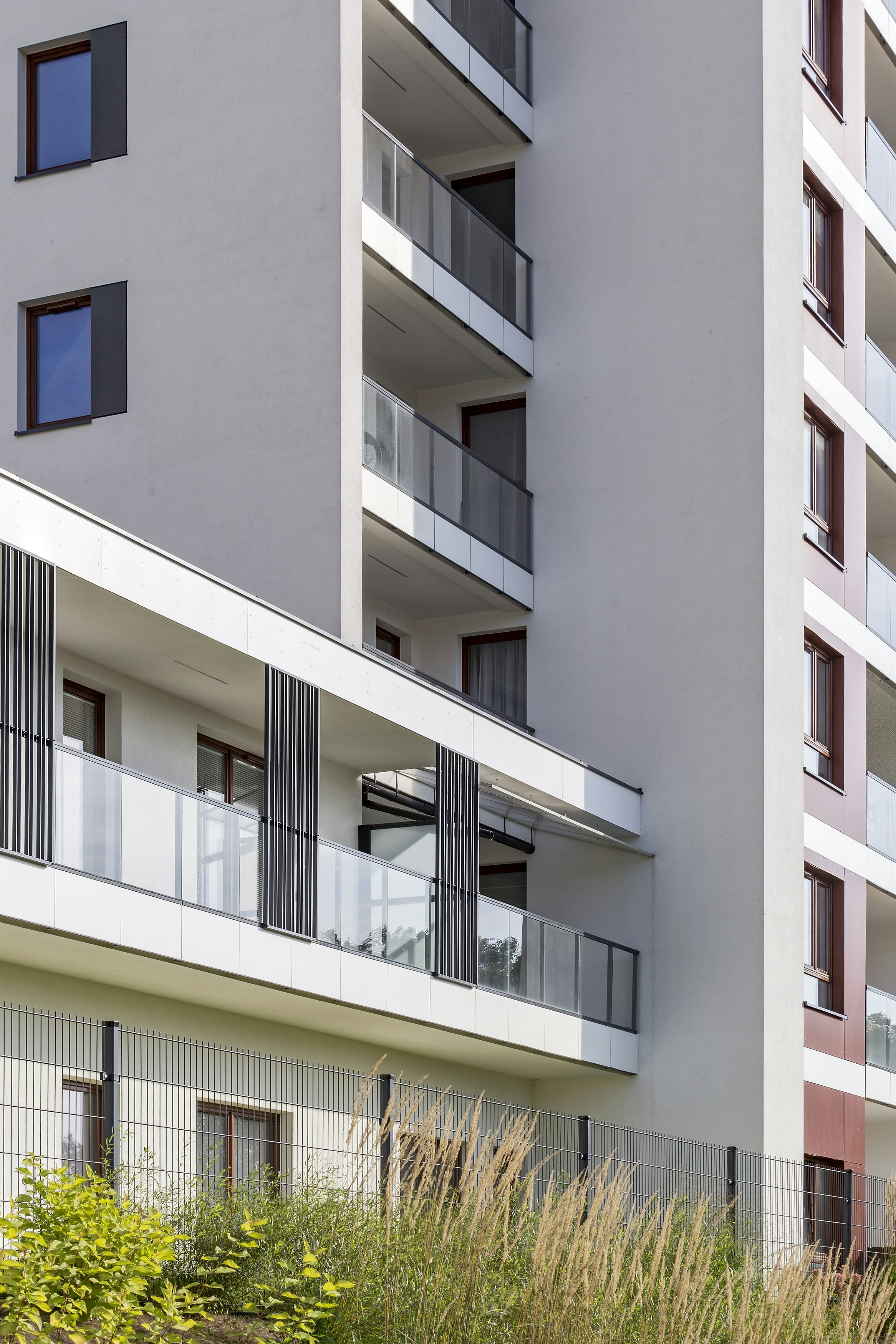
The elevations are designed to emphasize the mass and uniform character of the building's volume, especially its tower parts. On the main eastern and western elevations, a rhythmic pattern resembling a frame with wide pilasters and narrow horizontal bands corresponding to the building's floor divisions is achieved through alternating the use of solid wall sections and recesses/windows. Loggias and window openings are located within the fields defined by vertical and horizontal elevation divisions. The arrangement is rhythmic, with selected corners of the recesses emphasized by elevation panels in the color of the joinery. Visually distinct segments of the main building volume in the shape of the letter L are delineated on the two top floors of both towers. Apartments with the largest floor areas are designed there, and the elevation is distinguished by color and texture (rustication). The windows of both floors are vertically connected by a slightly set back band of elevation, creating the impression of a two-story superstructure with a distinctly different character from the rest of the building.
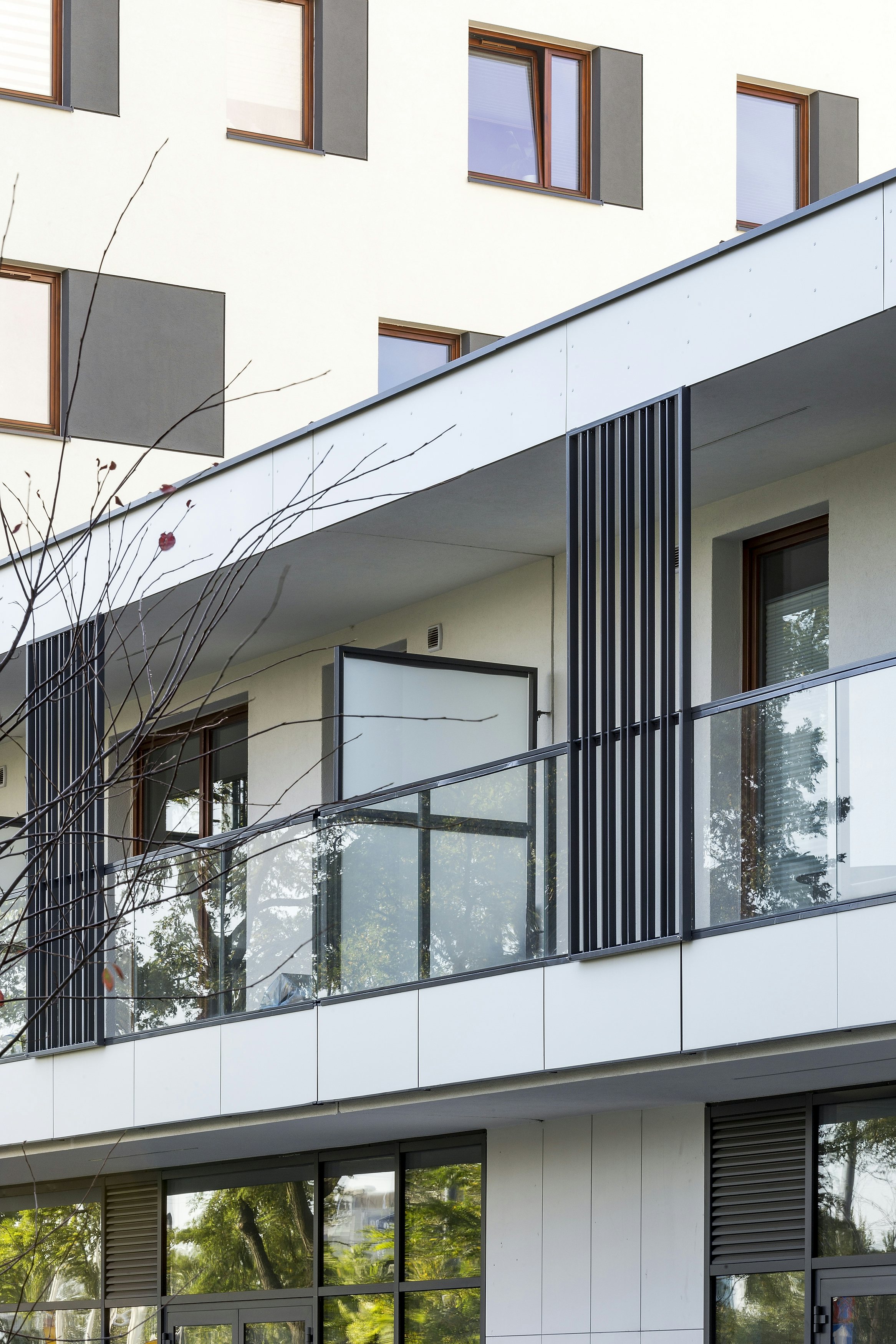
A two-story connector is designed between the two towers. Its horizontal character is emphasized by longitudinal balconies, and modern sliding elevation panels add a representative character associated with the location of the main entrance to the building and services. This solution is also proposed on the west side, where a small square for building residents is provided on the axis of the main hall.