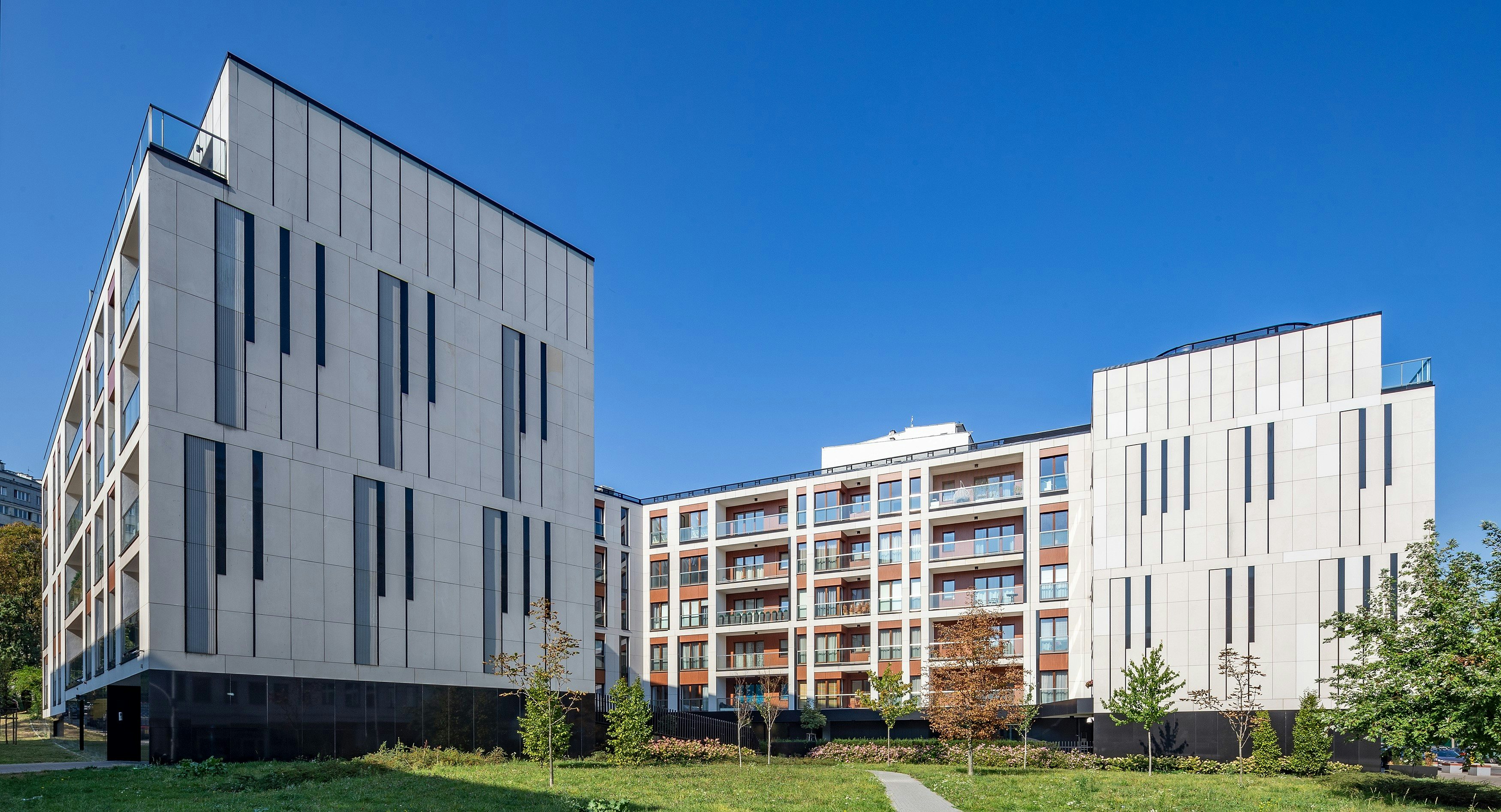
The "Piano House" residential building on Zajęcza Street in Warsaw
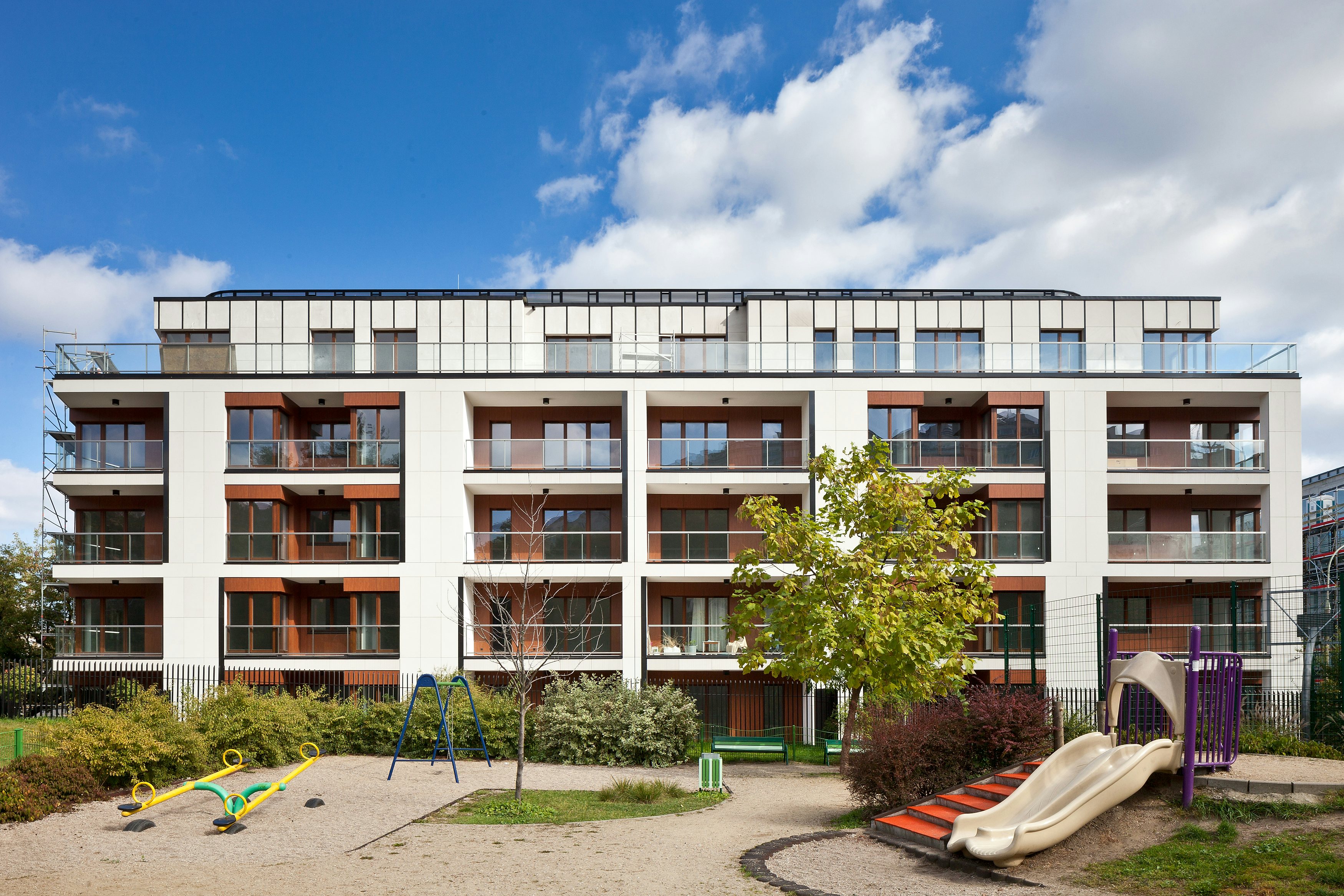
When designing the Piano House apartment building, we approached with particular care for detail and selection of finishing materials. The use of sandstone cladding, with varied texture, polished granite, and panels, indicates the prestigious nature of the investment located in the heart of Powiśle. The high standard of the building is emphasized by the materials used and the use of wooden window joinery. With its style, the apartment building pays homage to pre-war tenement houses, while the Art Deco-style detail in common areas underscores the unique character of the investment. The verticality of the facade is emphasized by the division of the stone and framing of the two-story sections of the building. The buildings, centered around an internal courtyard with a garden accessible to residents, fit into the local urban layout with their dimensions.
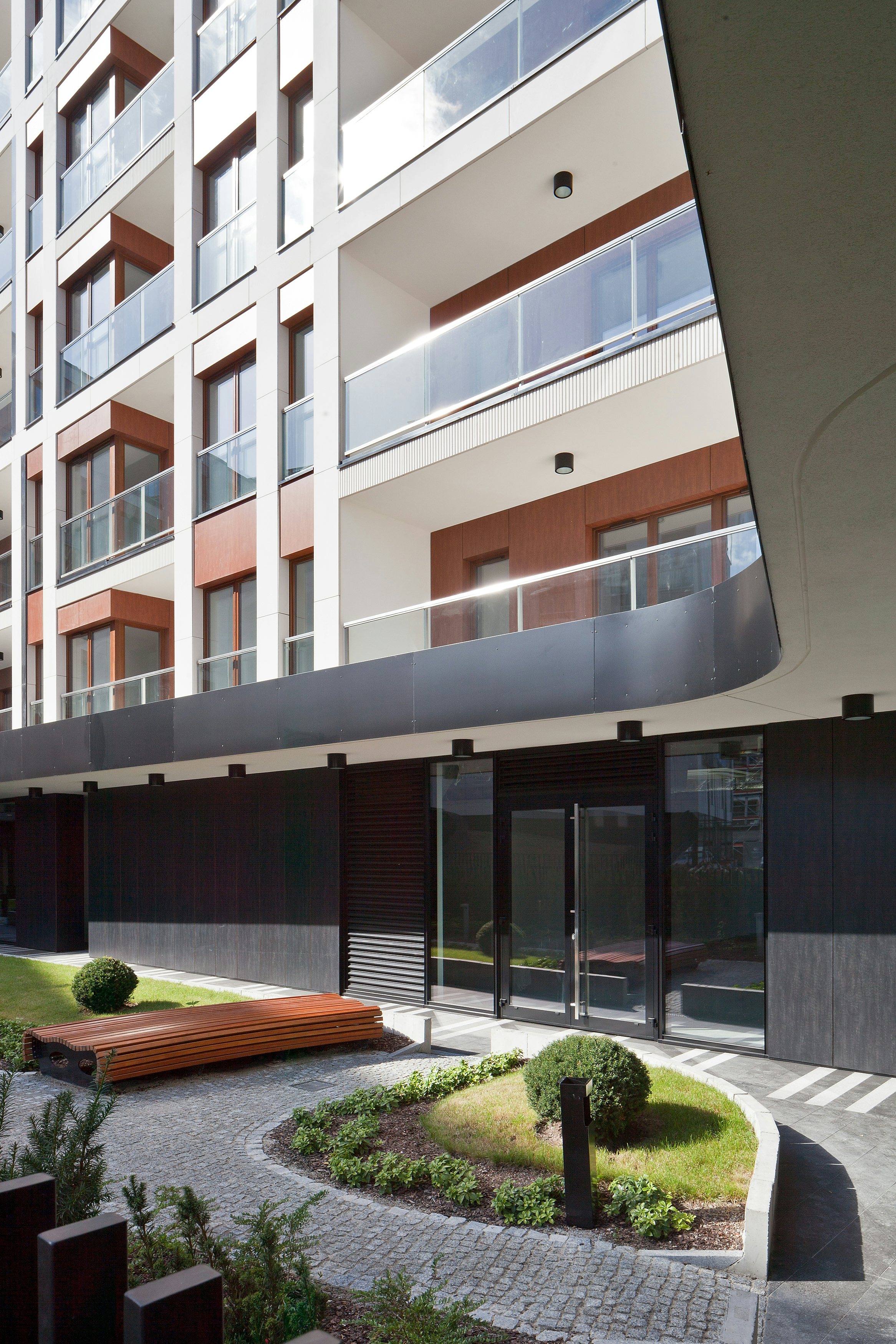
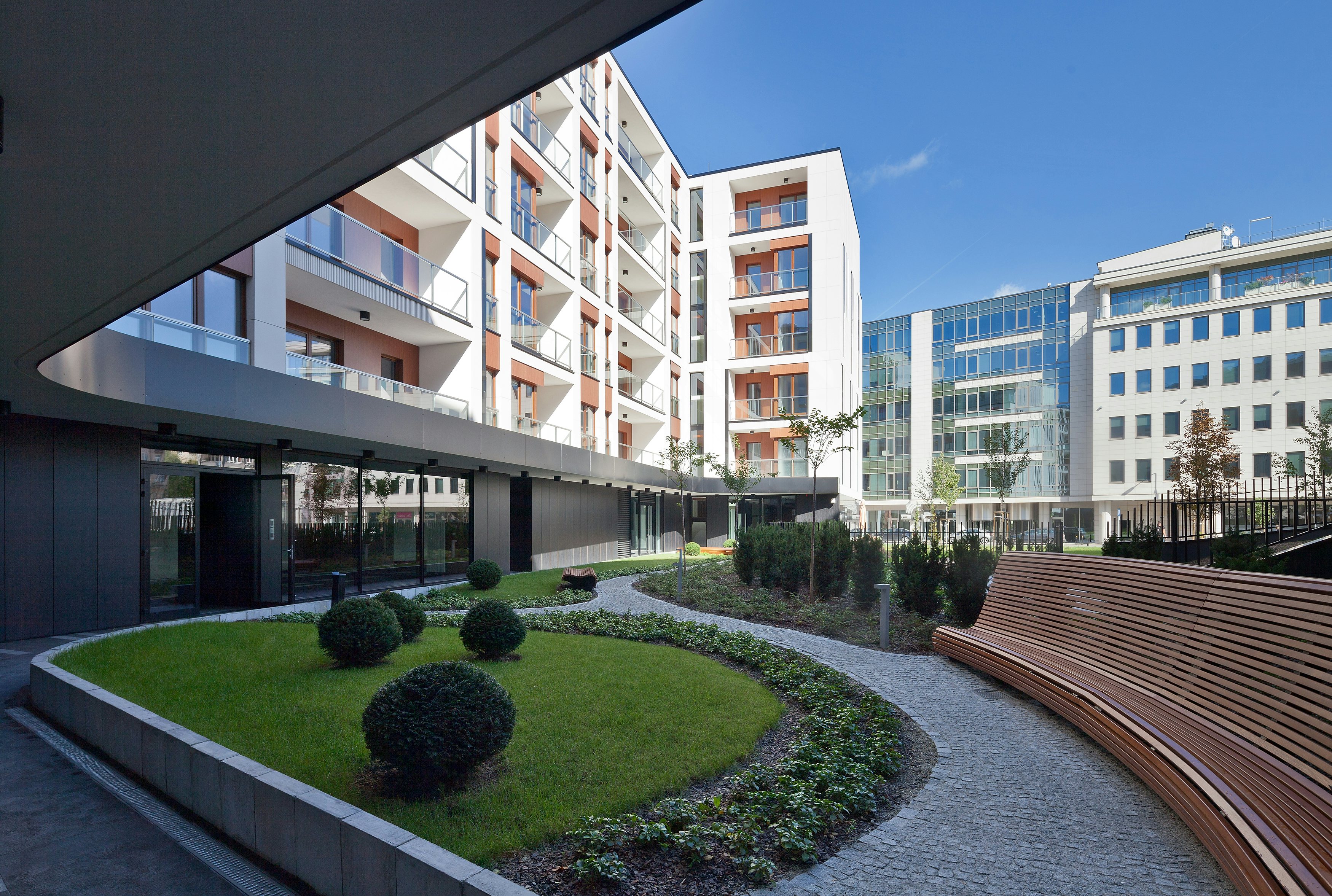
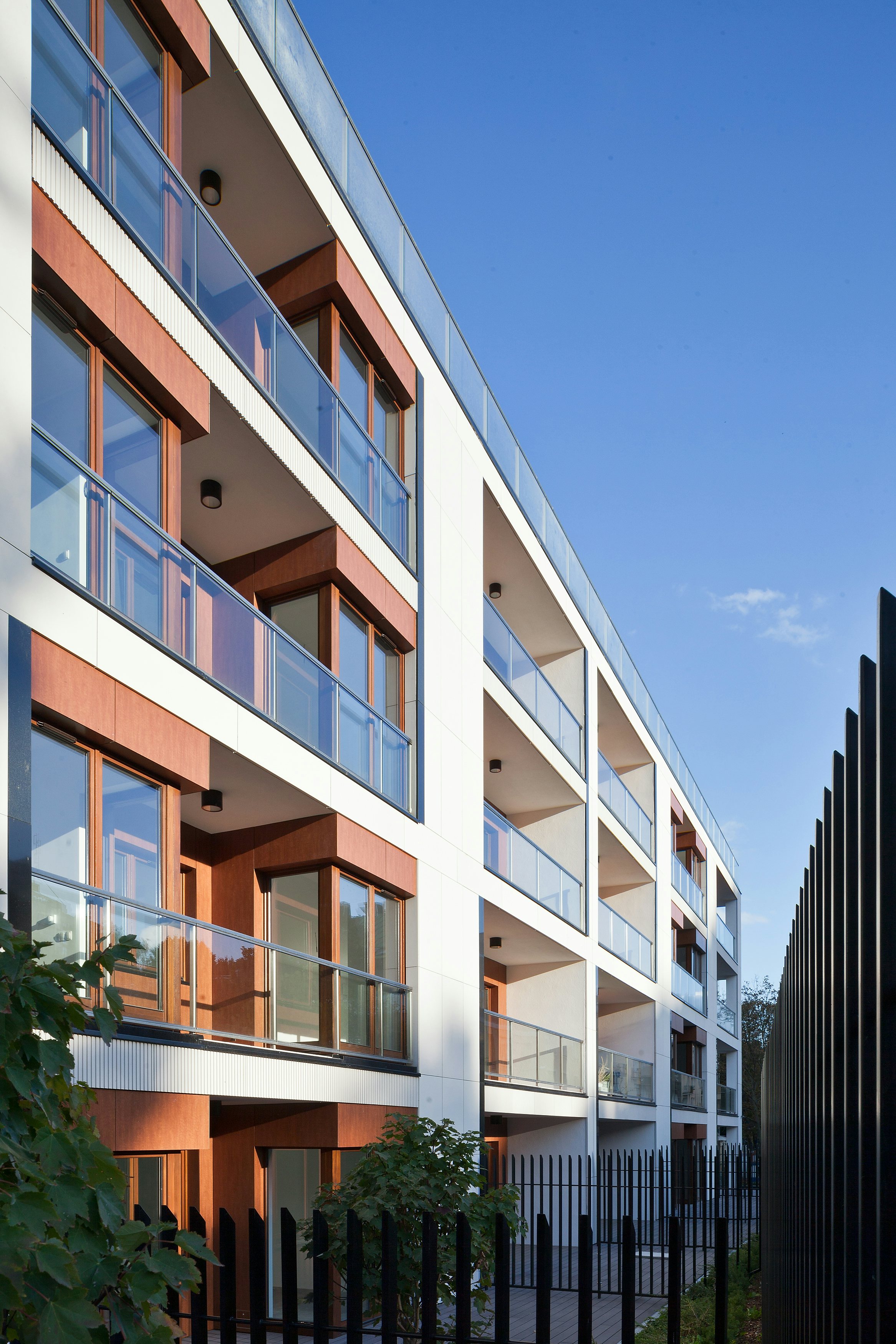
The gable walls create the possibility of continuing the frontage development on the adjacent plot, forming a cohesive block of downtown development in the future. To highlight the main entrance to the building and the commercial premises, a canopy was created on the Topiel Street side.
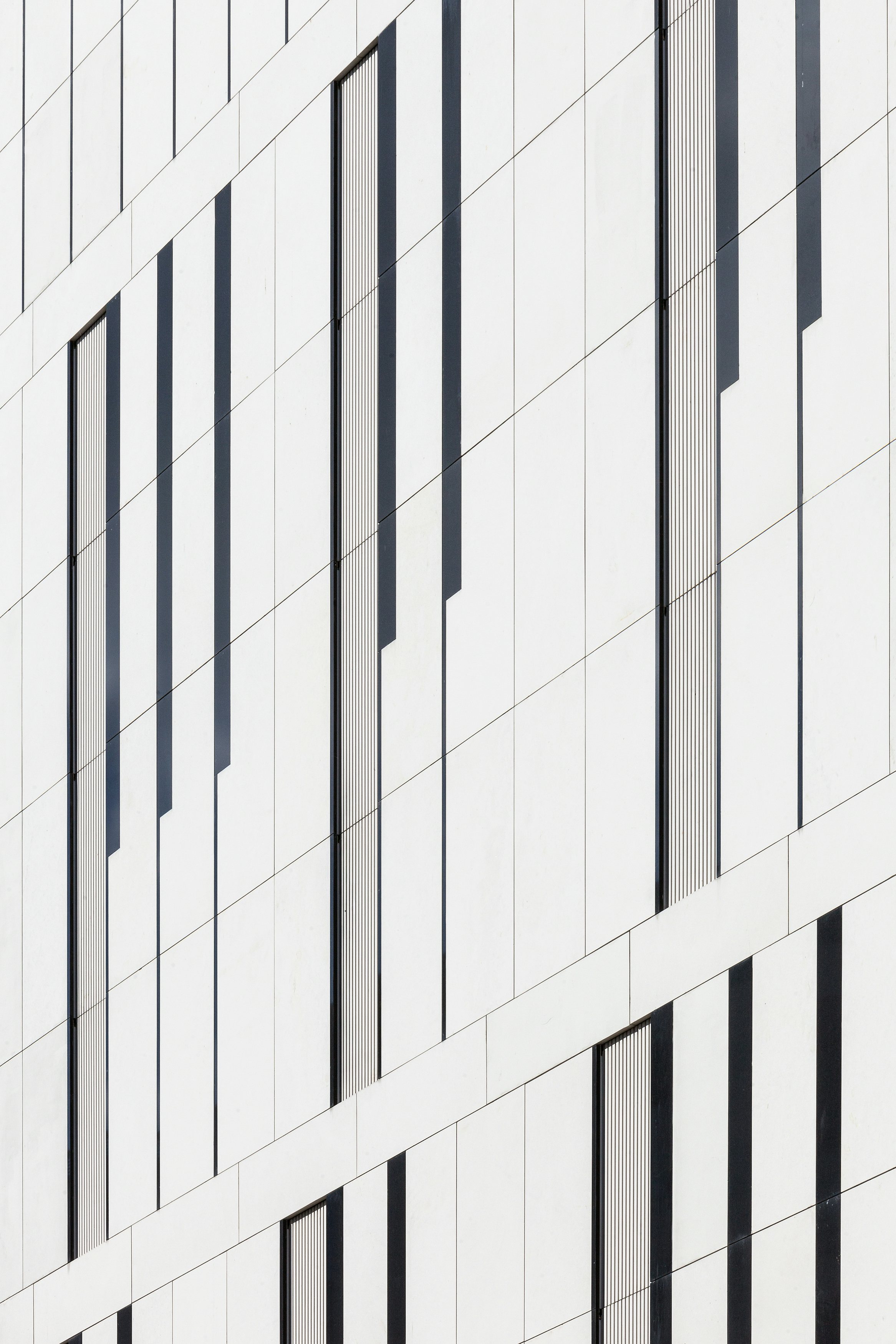
Special attention was paid to the possibility of making changes to the layout of individual apartments during the design process. The residential units have a net height ranging from 283cm to 300cm. Luxury apartments with terraces overlooking the Skarpa Warszawska and the Vistula Valley are located on the top floor. All apartments have balconies or terraces, and additional gardens are designed for ground floor apartments.
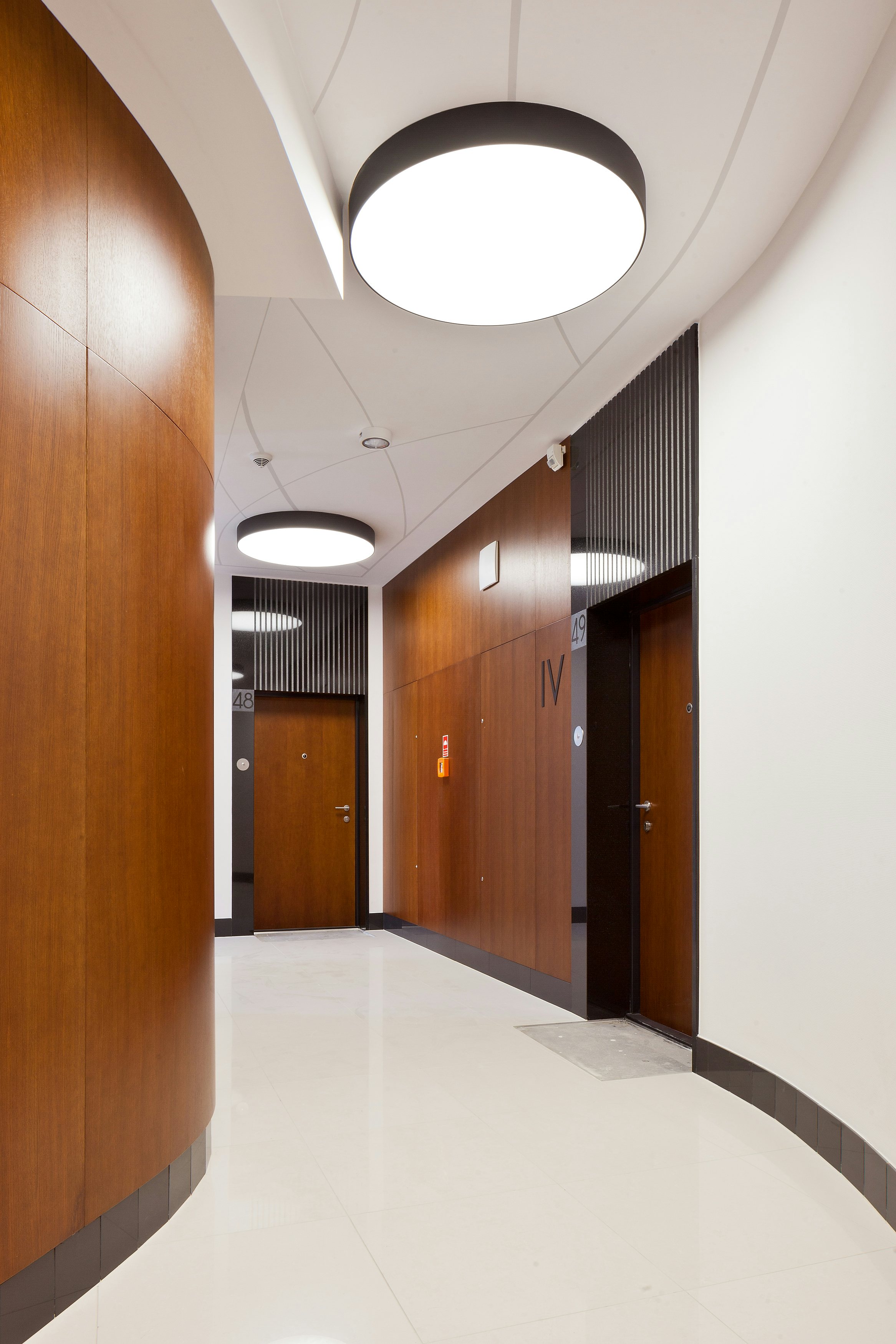
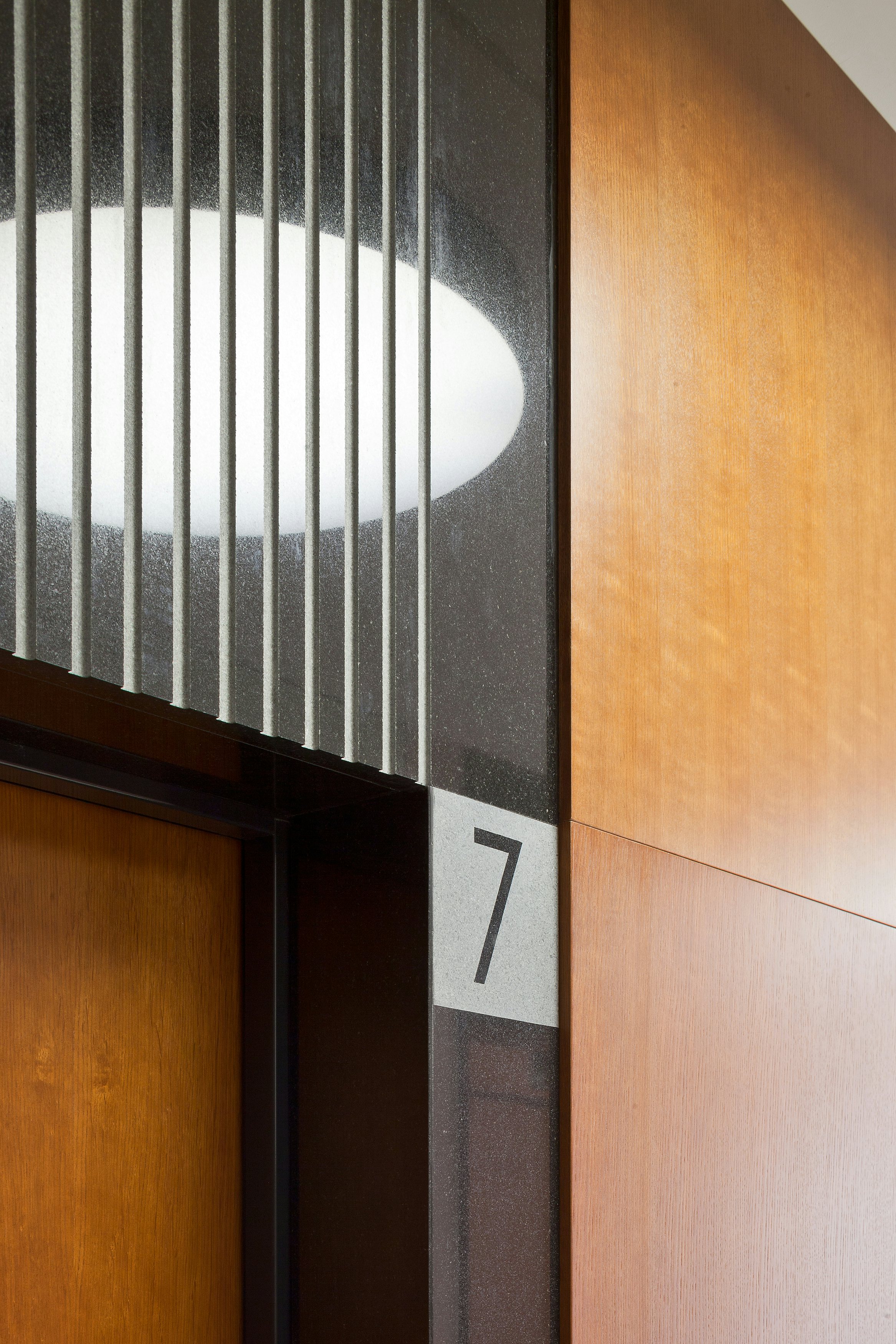
Access to all stairwells is provided through entrance halls from the inner courtyard. Staircase no. 1 is adjacent to the main entrance hall, where the reception is located. The staircases have spacious entrance halls. Along the entire inner facade of the courtyard, an adjacent covered walkway has been designed, serving as the main access to the entrance halls and the bicycle and pram storage room.
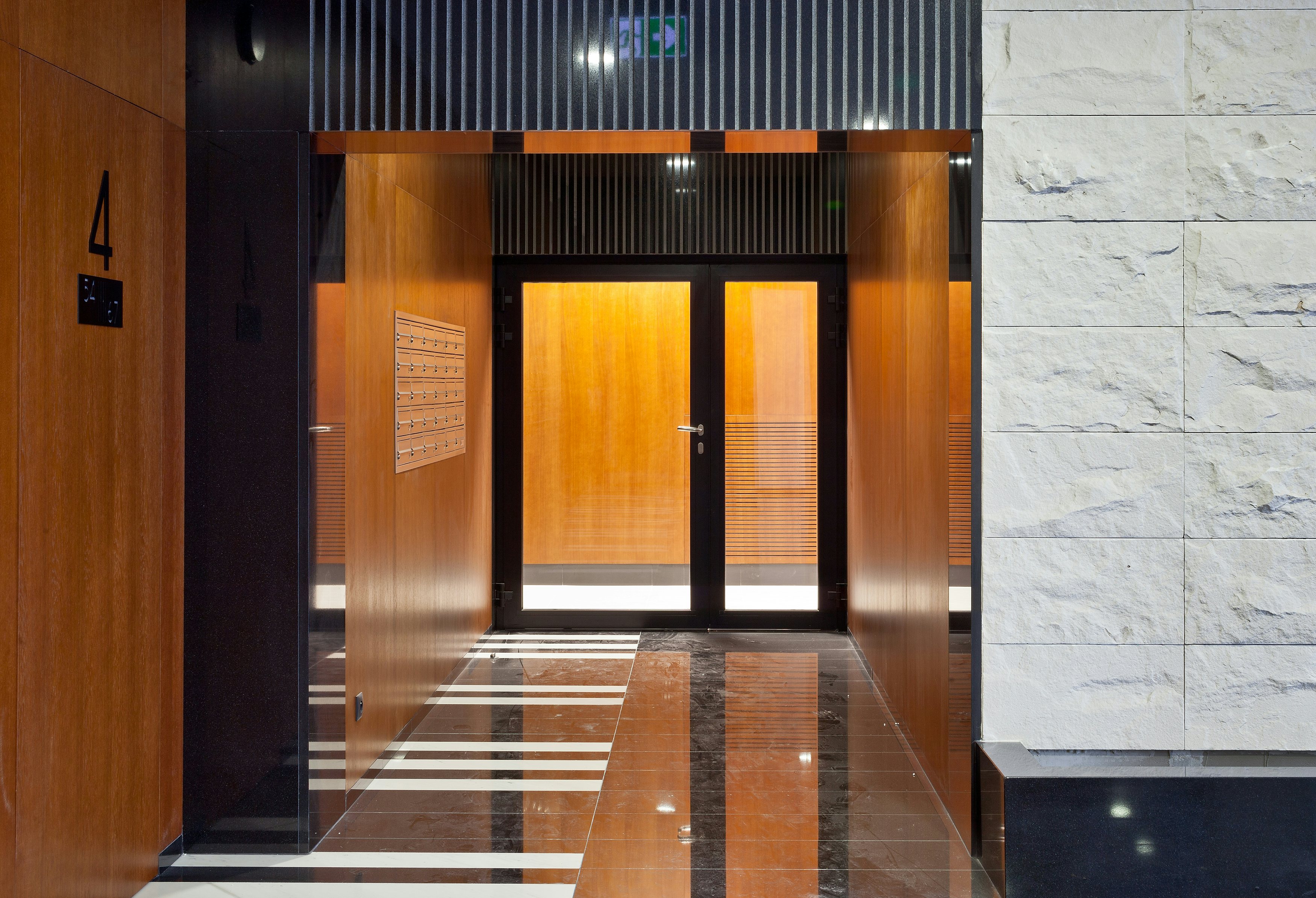
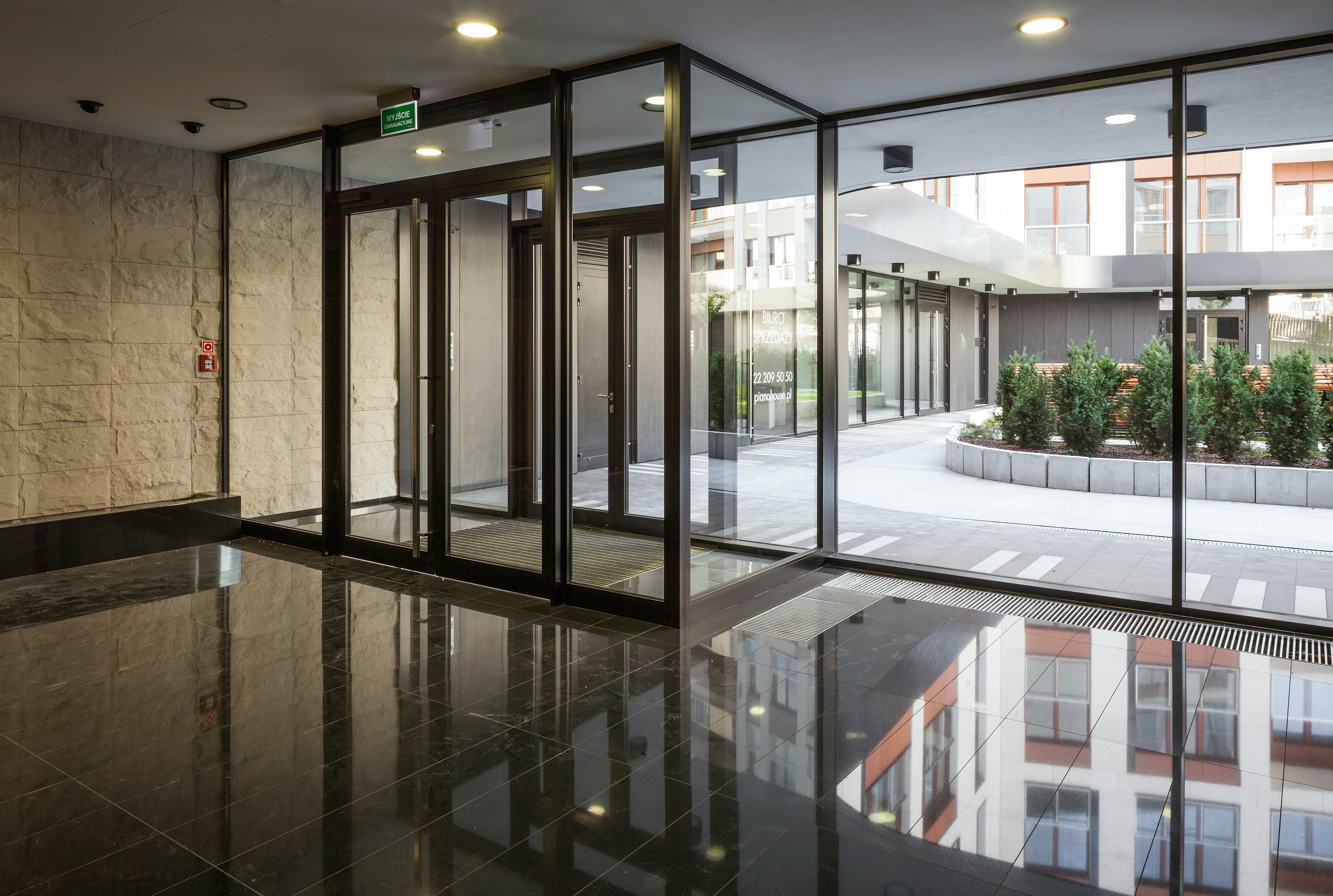
The ground floor of the building from Topiel Street is designated for commercial premises totaling over 700 square meters. The possibility of flexible interior arrangement allows for locating any function according to the residents' expectations, e.g., a spa. The building accommodates 92 parking spaces on three underground levels and spacious storage units for residents. The garage entrance is located on Zajęcza Street. The designed building houses 81 apartments of varying sizes and structures