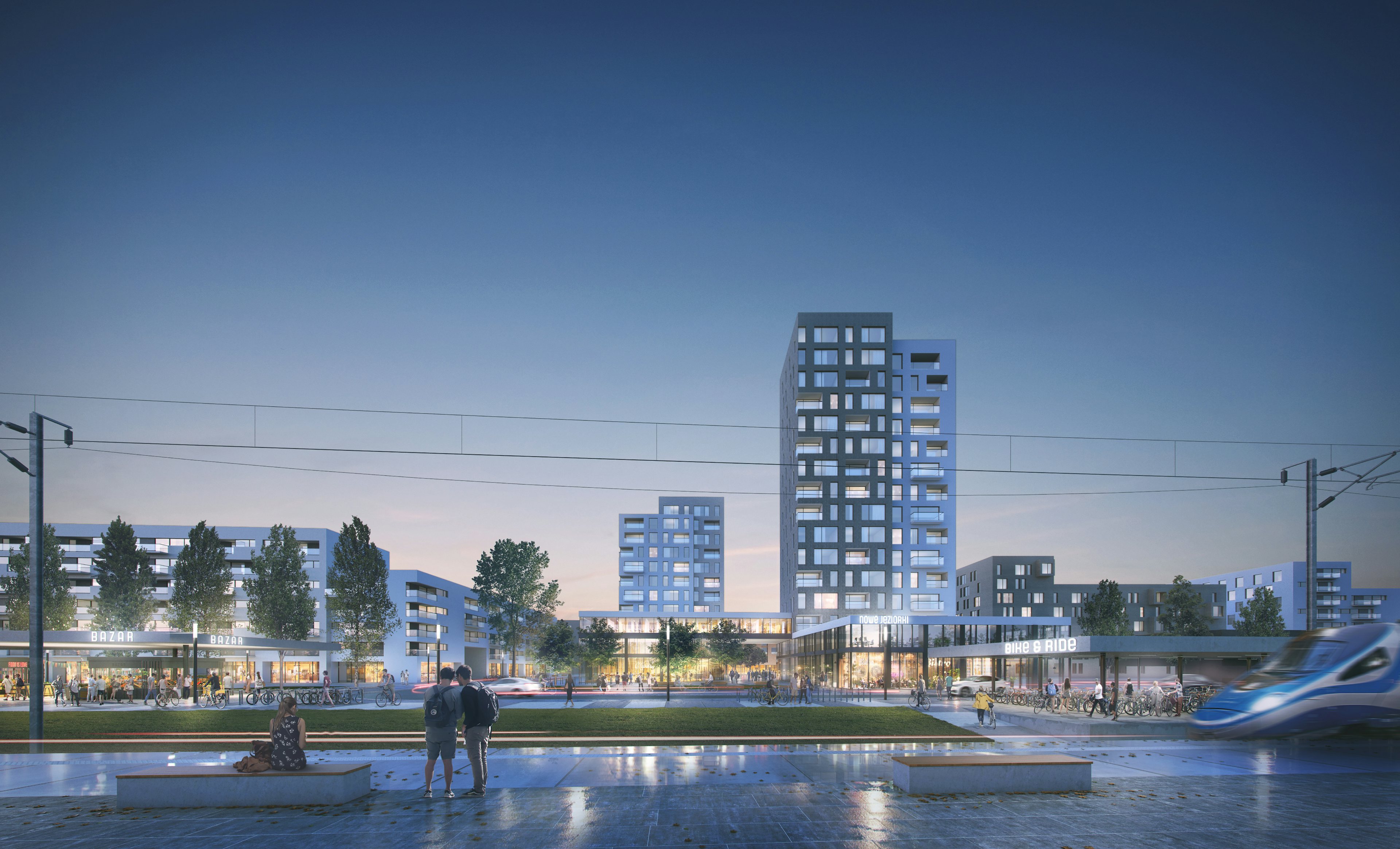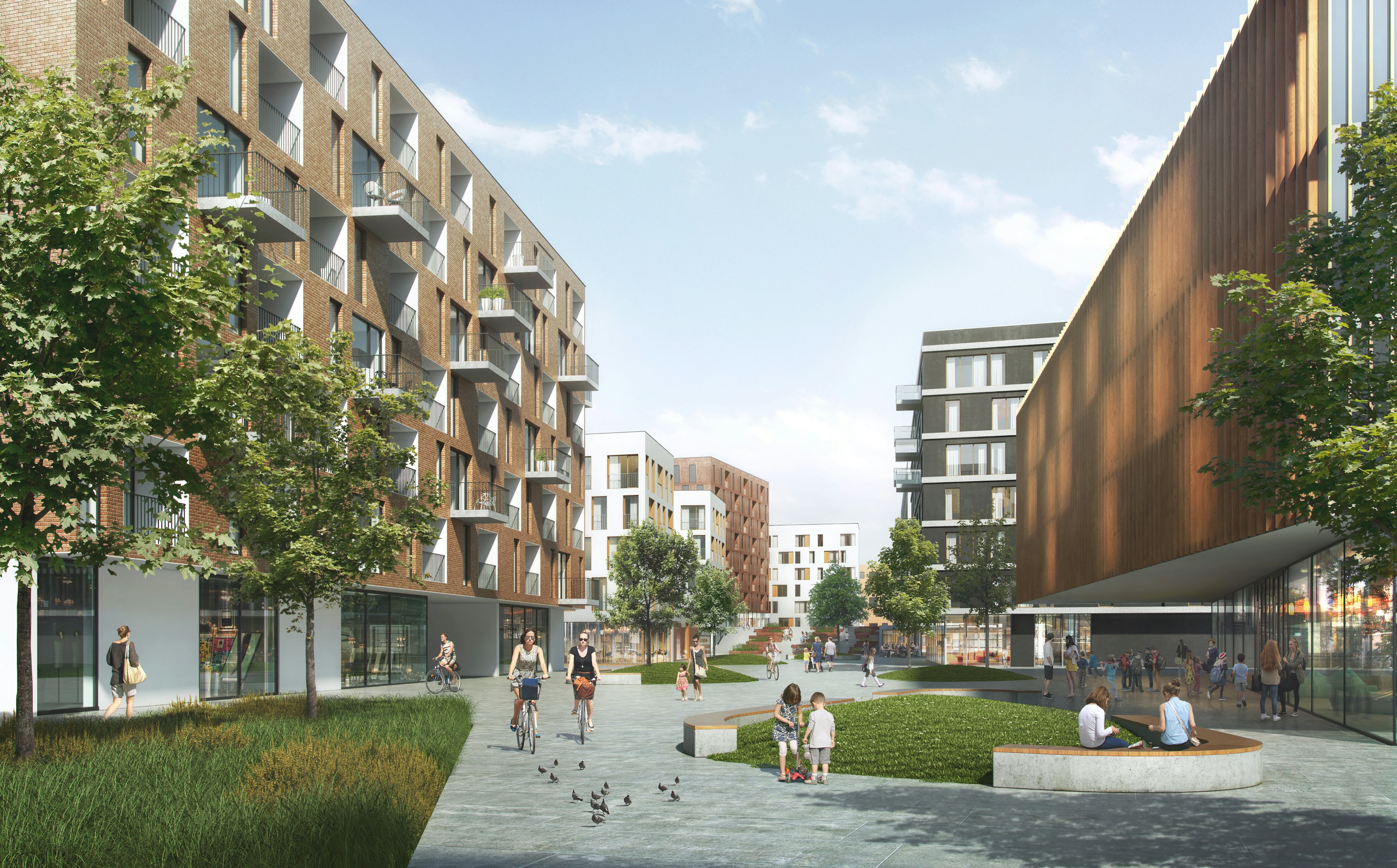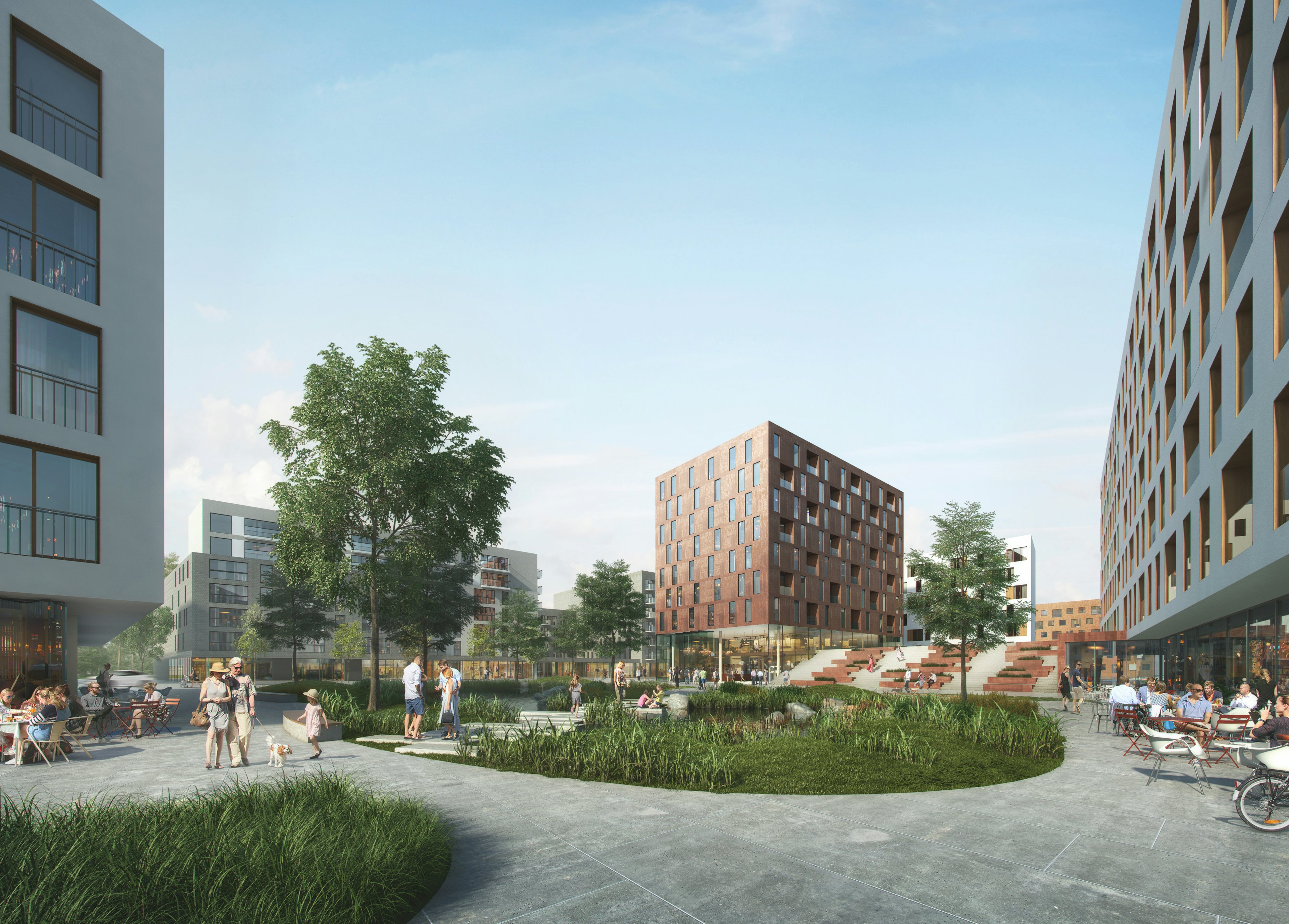
The concept of the model residential estate "Nowe Jeziorki" in Warsaw
The design of the model housing estate is based on the considerations of architects from Group 5 and collaborating urban planners, implementing urban design methods in Poland in line with the concept of sustainable development. According to the authors, the strength of a city lies in its diversity, evident not only in architecture but also in human activity.

The primary mode of transportation within the estate is pedestrian traffic, supported by bicycle lanes. Various meeting places for residents have been designed within the complex, varying in scale. Complete social functions, such as a community center, preschools, and schools, complement the shops and services available in every part of the estate.

The focal points of the urban ensemble are the market near the suburban railway station and the urban squares connected by pedestrian, green "social paths." The absence of underground garages (replaced by parking buildings designed along the tracks to separate houses from noise) allows for the even distribution of tall trees throughout the estate. Green passages between buildings and intersecting in various directions, along with ground-level openings and intimate courtyards, offer residents a multitude of spatial experiences.