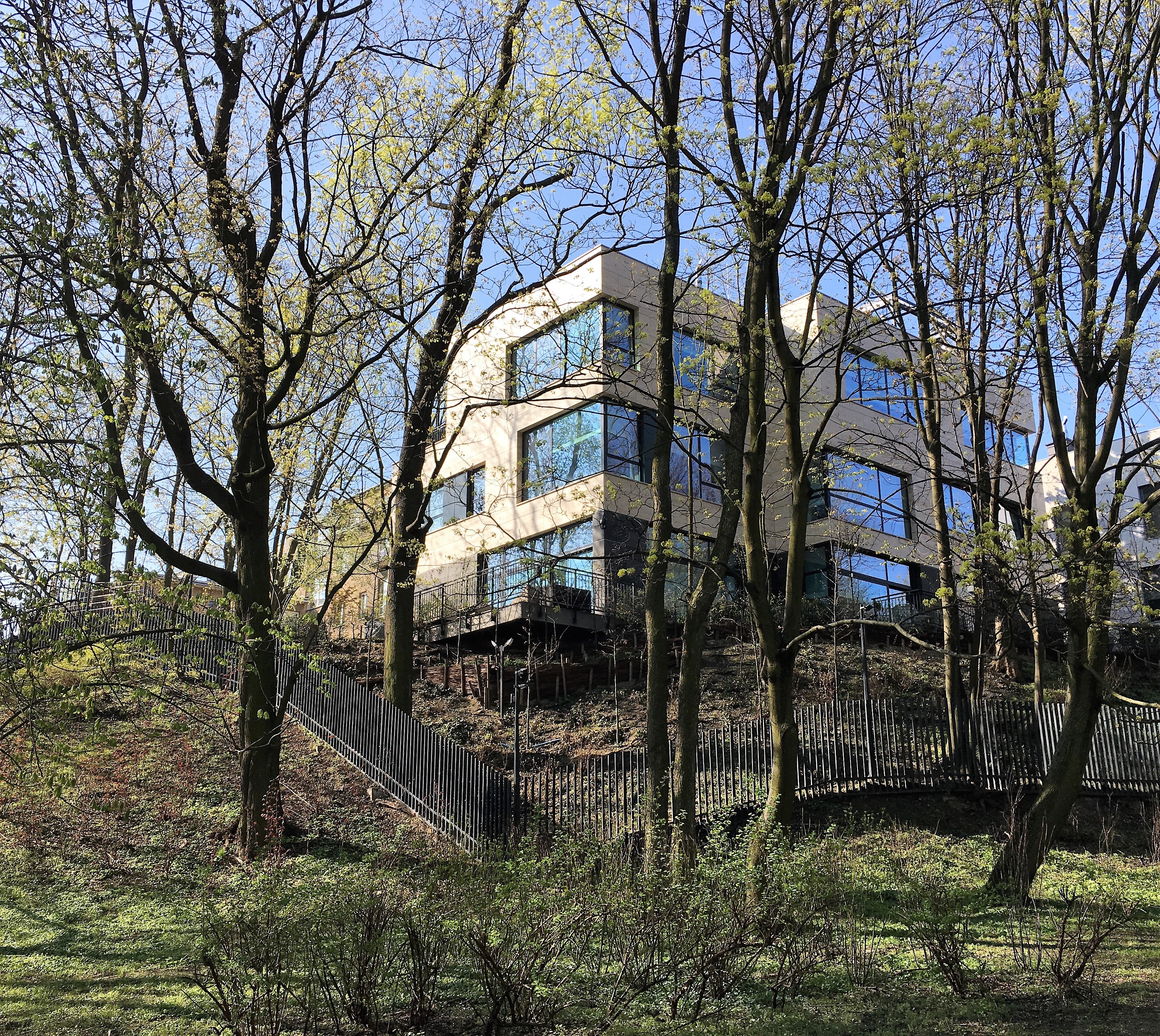
The project of a single building, realized as part of the Morskie Oko development, was authored by another architectural studio. The project's idea was to create a home open to the landscape, framing the surroundings in various ways from inside the building, through differently scaled window openings treated as frames for panoramic views of the park's living backdrop.
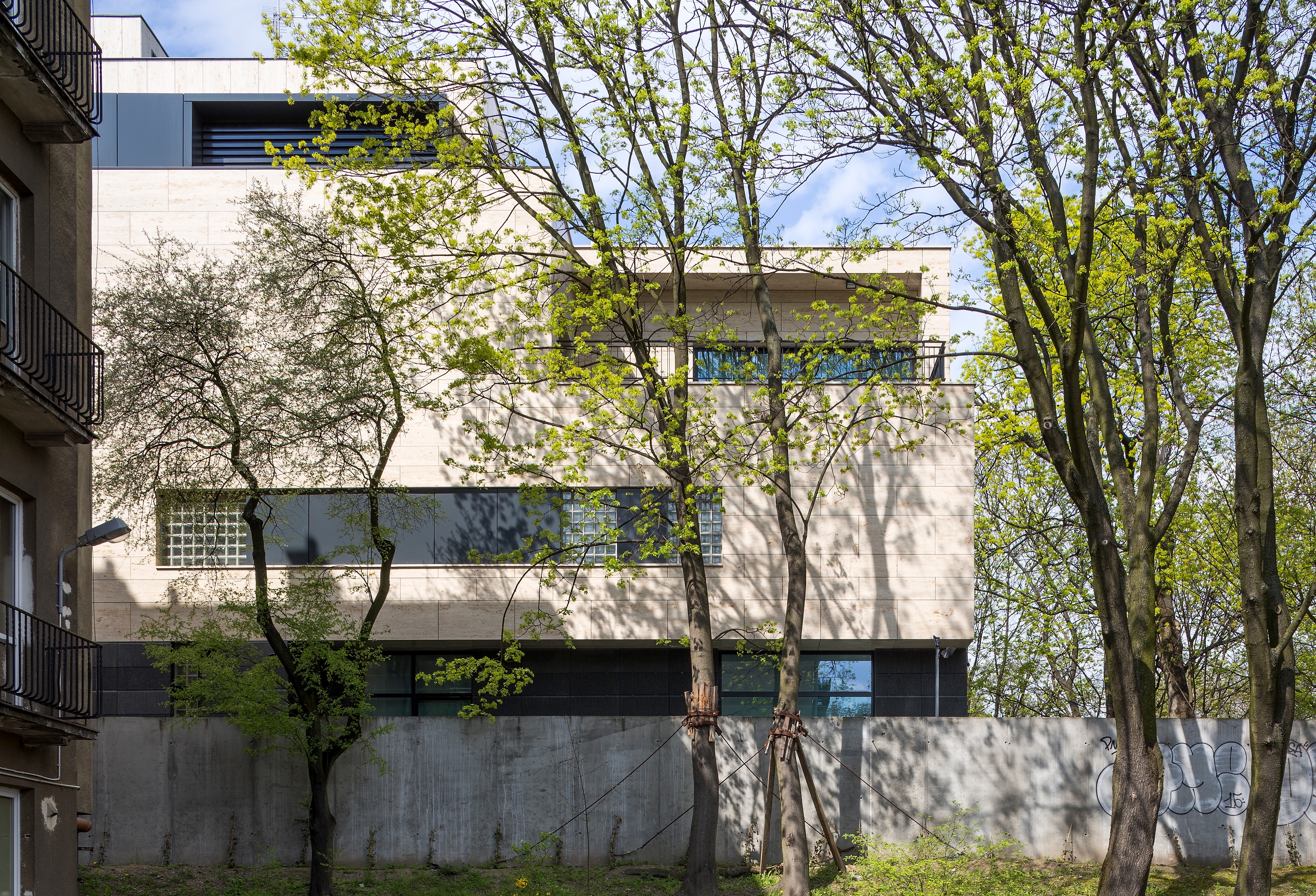
The principle of irregular openings also allows for adjusting the window sizes on the facades depending on the interior design solutions of individual rooms, without compromising the accepted form and proportions of the building. The architecture, with its timeless proportions and diverse material contrasts, remains within the canon of timeless proportions and varied material contrasts, while also referencing the modernist traditions of Mokotów, firmly rooted in a noble form, proportion, and choice of materials that will stand the test of time. This distinctive building complements and crowns the newly emerging residential complex.
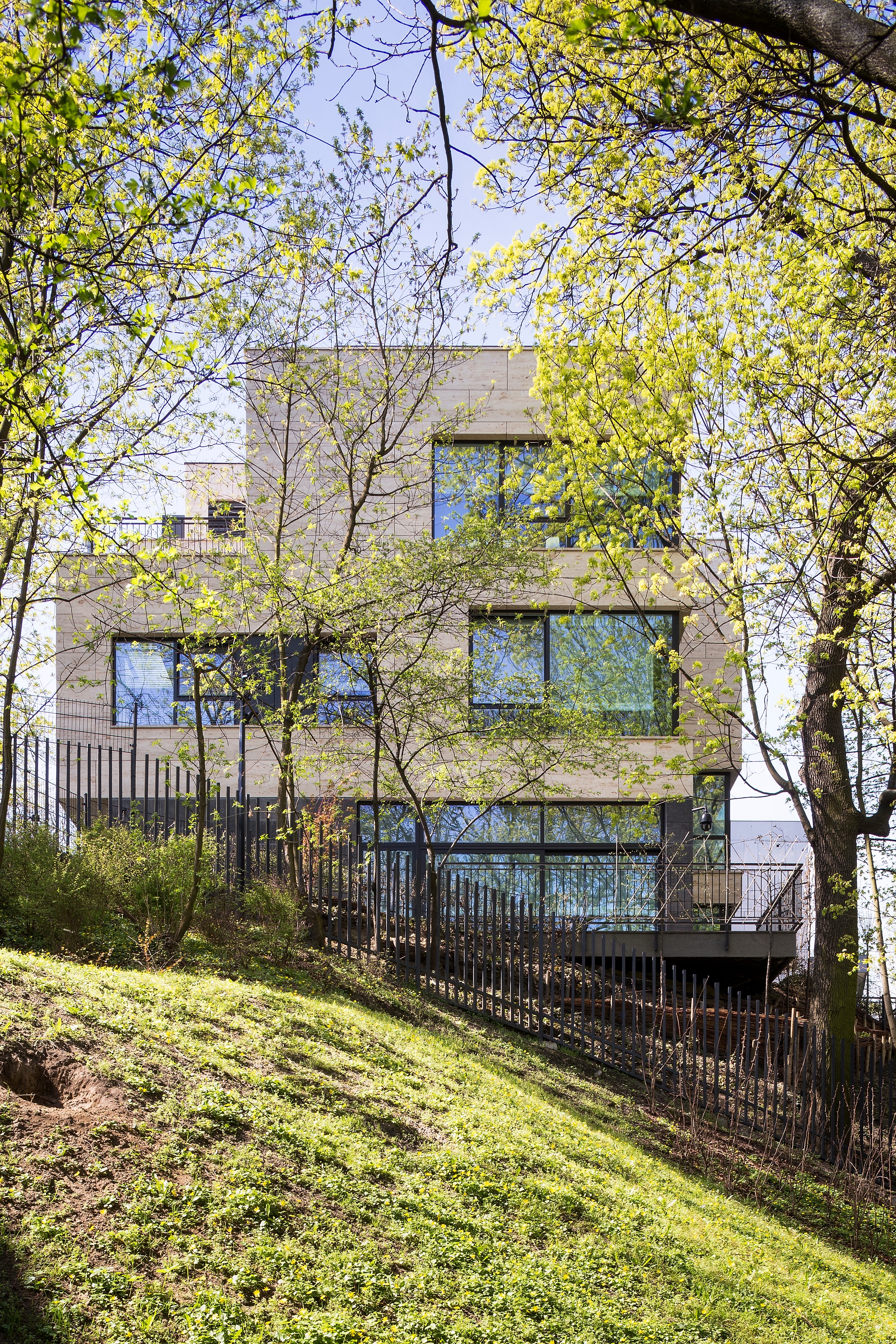
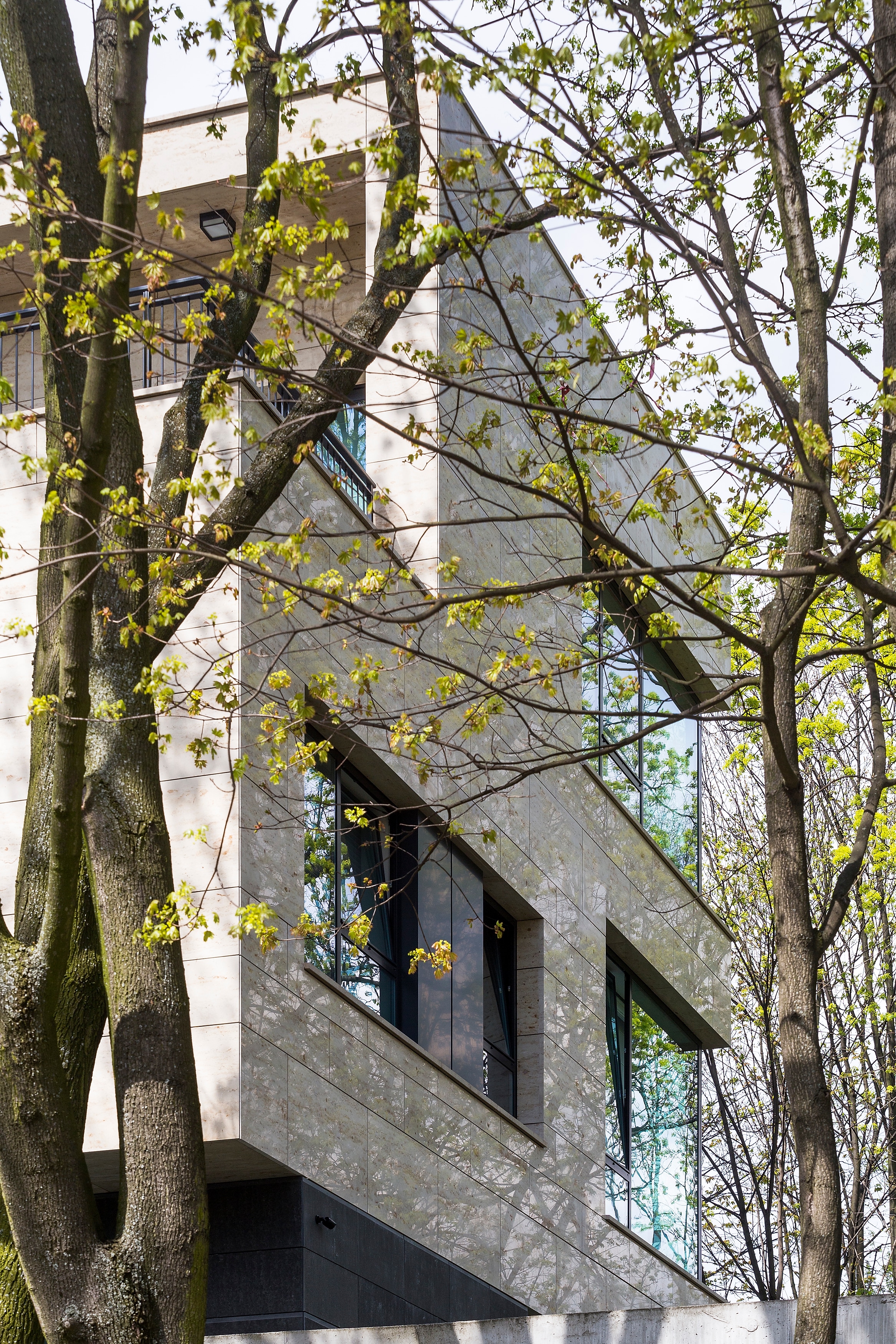
Depending on the level and function of the given rooms, they open more or less to the surroundings and light. The building is flooded with a cascade of southern light entering the central part of the plan through a large skylight and illuminating the communication on each level up to the ground floor hall. The program and functional layout correspond to detailed guidelines from the Investor and provide the possibility of interior arrangement according to preferred stylistics.
The form, size, and shape of individual openings correspond to the orientation towards the most attractive elements of the surroundings located on the north side while maintaining the illumination of the building with southern sunlight. The individual openings are located in a way that allows for maximum perception of the surroundings while preserving the privacy and intimacy of the residents.
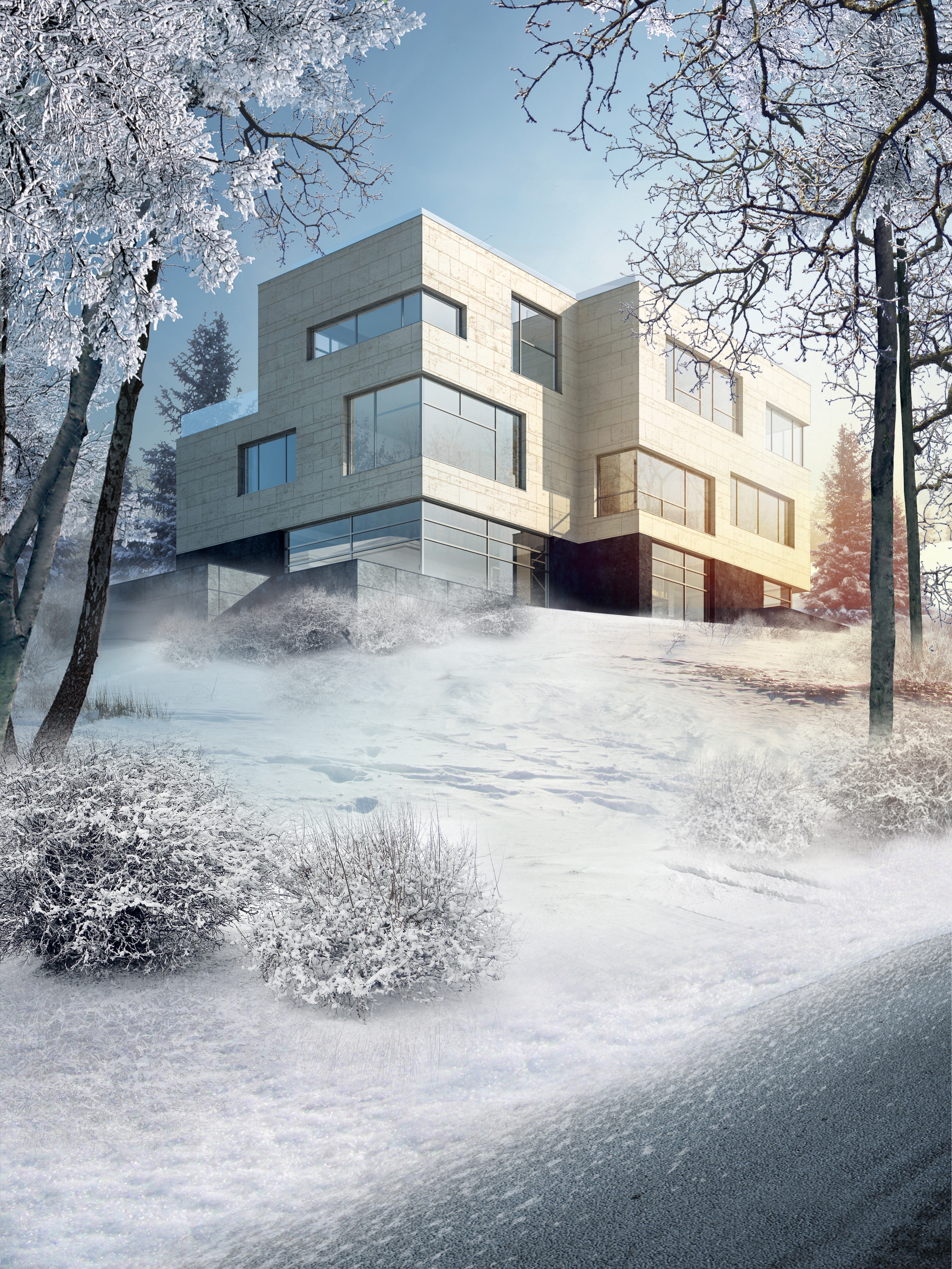
Lead Architect: Marcin Zatoński
Collaboration: Hubert Polkowski, Piotr Guzik, Andrzej Gomułka